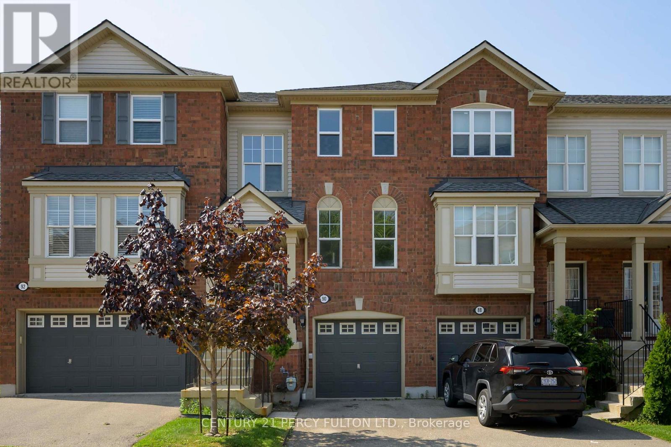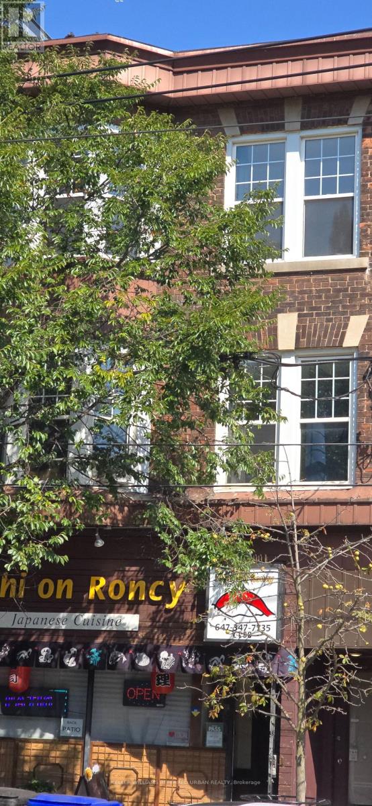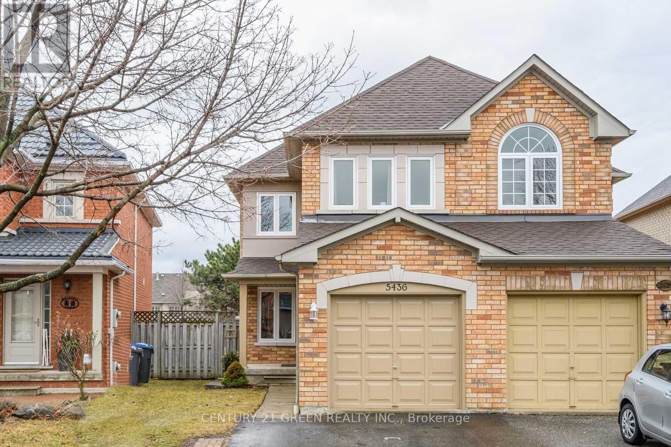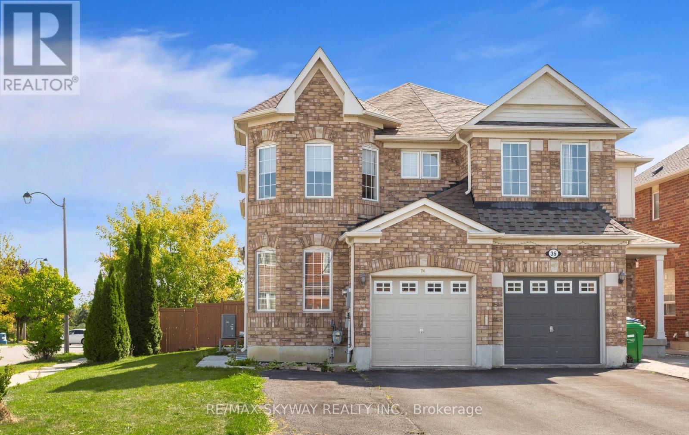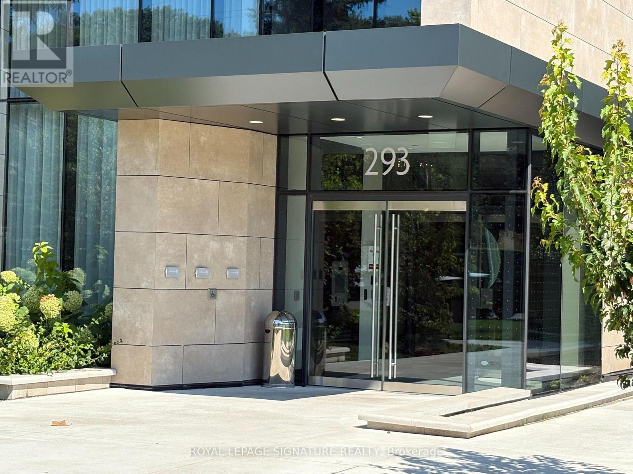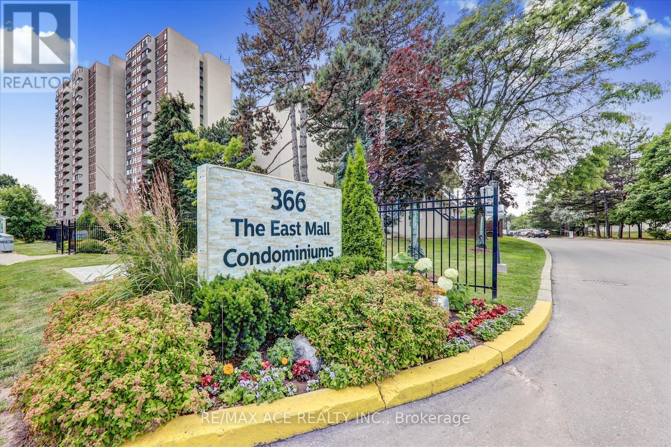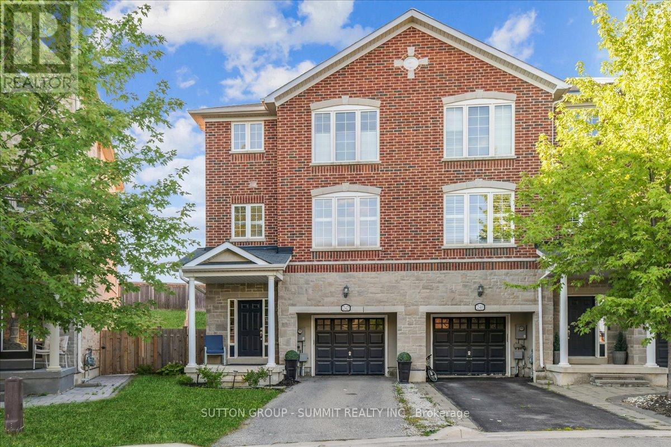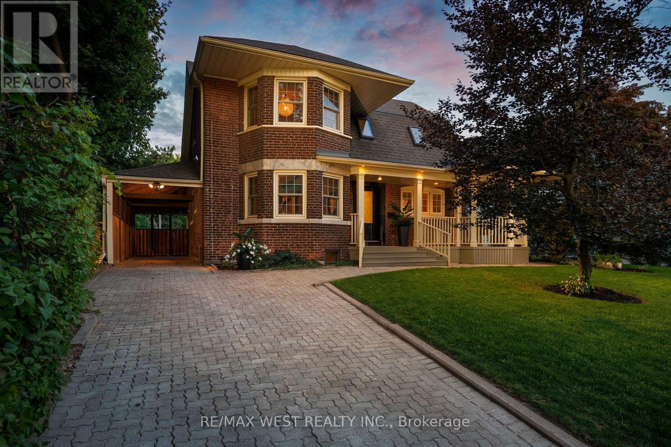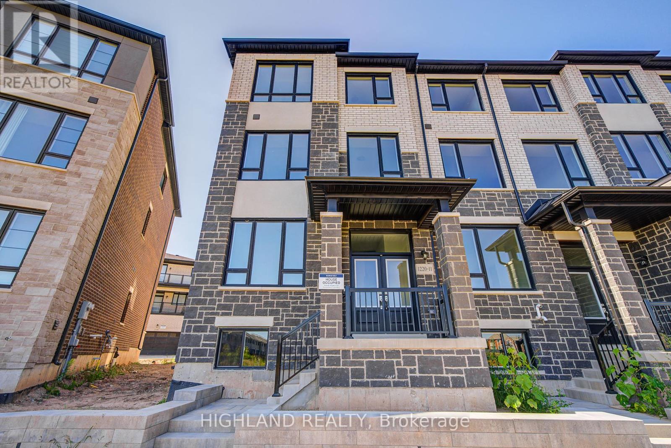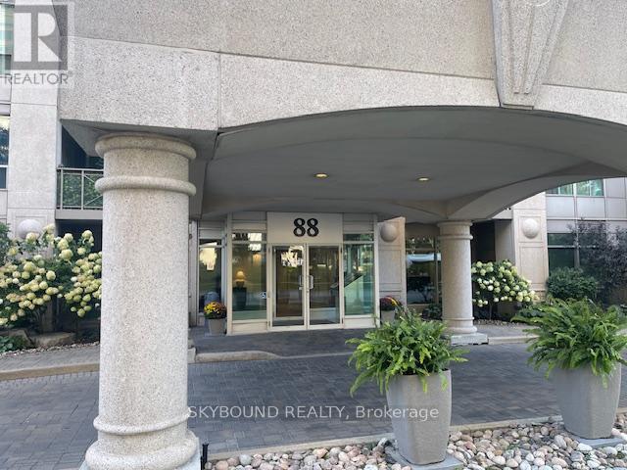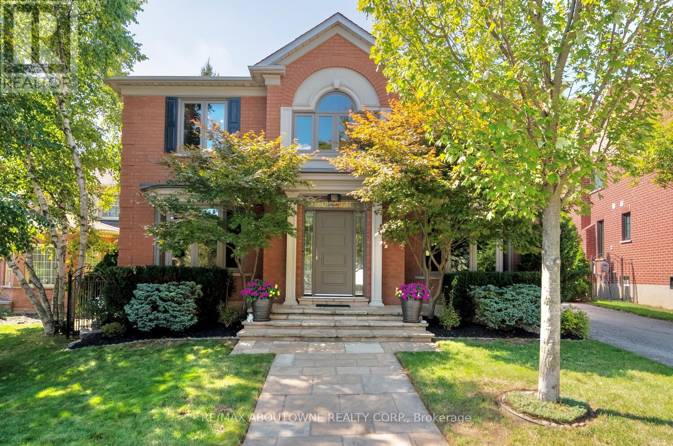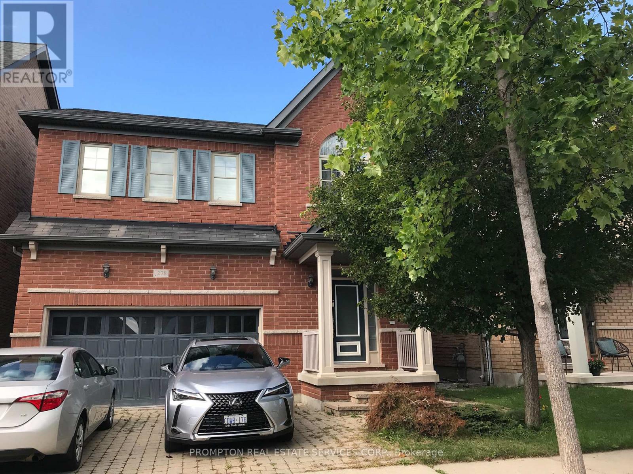90 - 5980 Whitehorn Avenue
Mississauga, Ontario
Welcome to this gorgeous and spacious upgraded townhome, offering 3 bedrooms, 4 washrooms,and a walkout finished basement with a full bathroom. This is one of the largest models in the community, thoughtfully designed to provide comfort, style, and functionality for the whole family.As you enter, you're greeted by a bright and inviting family room with large windows that fill thespace with natural light. The oak staircase adds a touch of elegance, leading you to the upper level where the beautiful master bedroom awaits, complete with its own private ensuite for ultimate relaxation.The finished walkout basement provides easy access to the outdoors perfect for entertaining or converting to in-law suite.Situated in one of the most desirable locations, you will be just steps away from Heartland Shopping Centre, excellent schools, and quick access to major highways (401/403/407) as well as public transit, making this the perfect place to call home.Dont miss your chance to own this fantastic property that truly combines space, upgrades, and unbeatable location! (id:60365)
3 - 293 Roncesvalles Avenue
Toronto, Ontario
Prime Roncesvalles location, shopping, restaurants, walk to High Park. (id:60365)
Upper Portion - 5436 Byford Place
Mississauga, Ontario
Spectacular Semi In The Heart Of The City. This Sun Filled Semi Is Situated In A High Demand Cul De Sac. This Move-In Ready Home Has Been Well Maintained & With Great Upgr Features. Shows To Perfection. Bright Open Kit With Eat In Area & W/O To A Large Deck O/L The Yard. Spacious Open Concept Living-Dining Area, A Spacious Master Welcomes You With A 4Pc En Suite + 2 Good Sized Bdrms & A 4Pc Bath. New Kit With Quartz Counters, Backsplash, S/S Appliances & (id:60365)
74 Magnificent Court
Brampton, Ontario
Must See*** Excellent Location***Vales Of Castlemore ***Semi-Detached Home On A Large Corner Lot In Cul-De-Sac***Double Door Entry To Gorgeous Layout. Offers 4+2 Bed & 4 Washrooms ***2 Bed Legal Basement Apartment**Second Dwelling Unit ** Main Floor Gleaming Hardwood Floors In Sep **Living **Dining **Family &**Office Rooms floods with Natural Sun Light **Quartz Kitchen countertops and Range Hood installed July 2025.TopTo Bottom Freshly Painted July 2025. Huge Prim Bedroom Offers 4-Pc Ensuite & W/I Closet & windows. All Bedrooms loaded with Natural Light and Large Windows and Closets. Second Floor Ruff In Laundry convenience for upper floor ***Newly Built Legal Basement with Laminate Floor & Ample Pot Lighting all over idle for **Great Rental Potential. Heat Pump is installed 2024 to save utilities. Access To Garage, 4 Cars Can Be Parked On Extended Driveway. Huge Fenced Backyard Close To Highways, Parks, Shopping, Hospital, Schools, Public Transit & Amenities. (id:60365)
109 - 293 The Kingsway
Toronto, Ontario
Indulge in luxury living at 293 The Kingsway: This brand new 2BR/2WR suite boasts 9 ft ceilings, a bright open-concept design, and a smart split bedroom layout. Enjoy high-end modern finishes, floor-to-ceiling windows, and full-size stainless steel appliances. The primary bedroom features a walk-in closet and spa-like 3-pc ensuite. Steps to parks, schools, shopping, dining, golf, LCBO, and banks. Building amenities include concierge, fitness centre, rooftop terrace, pet spa, games room, EV charging stations, party room and lounge. Convenient access to Humbertown Shops, TTC/subway, downtown, and Pearson Airport. (id:60365)
228 - 366 The East Mall
Toronto, Ontario
AMAZING LIGHT FILLED 3 BEDROOM 3 WASHROOM CONDO IN CENTRAL ETOBICOKE. GOOD SIZED 3 ROOMS WITH CLOSET, MASTER BEDROOM WITH ENSUITE WASHROOM. HUGE BALCONY, FRESHLY PAINTED. ALL BILLS INCLUDED WITH INTERNET AND BASIC CABLE. EXCELLENT REC FACILITIES: POOL(INDOOR & OUTDOOR, GYM, BASKETBALL, GAME ROOM, PARTY HALL & MUCH MORE). CLOSE TO HIGHWAY 427, LIBRARY, SCHOOLS, SHOPPING MALL & MUCH MORE. (id:60365)
242 Andrews Trail
Milton, Ontario
Welcome to 242 Andrews Trail, Milton A Beautiful Home in the Sought-After Clarke Neighbourhood. Discover the perfect blend of style, comfort, and convenience in this spacious 2,200 sq ft freehold townhome, ideally located in the heart of Miltons desirable Clarke community. Offering 3 generously sized bedrooms and 3 well-appointed bathrooms, this home is thoughtfully designed to meet the needs of modern living. The main level features a cozy family room with a walkout to the backyard ideal for relaxing or entertaining. Upstairs, you'll find an elegant open-concept living and dining area with gleaming hardwood floors, large windows with California shutters, and abundant natural light. The contemporary kitchen boasts stainless steel appliances, a stylish backsplash, and a breakfast bar perfect for casual dining or hosting guests. The upper level includes three spacious bedrooms, including a primary suite with a large walk-in closet and a private 3-piece ensuite. The additional bedrooms offer plenty of space for family, guests, or a home office. Enjoy outdoor living in the generous backyard, perfect for summer barbecues and gatherings. A single-car garage and two additional driveway spaces offer convenient parking for multiple vehicles. Located in a family-friendly neighbourhood, this home is just minutes from top-rated schools, beautiful parks, the Milton GO Station, shopping, and all essential amenities making it an ideal choice for families and professionals alike. Dont miss this incredible opportunity to make 242 Andrews Trail your forever home (id:60365)
207 Ellis Avenue
Toronto, Ontario
Welcome to 207 Ellis Avenue! Stunning High Park residence perched on the banks of Grenadier Pond! Rarely available 75 ft x 549 ft premium lot boasts a beautifully renovated 2-storey family home. Custom eat-in kitchen features an oversized island with porcelain countertops & back splash and stainless steel appliances. This fabulous space opens to a warm & functional family room with gas fireplace and a walk-out. Open concept main floor offers a formal living & dining room, a sun-filled office and a powder room. Primary bedroom retreat has a gorgeous 5-piece spa inspired ensuite and a private walk-out to enjoy your morning coffee! Three other bright & spacious bedrooms and the main bathroom complete the second floor. Professionally finished lower level with a separate entrance to a fully equipped in-law/nanny suite. This level is perfect for additional living space! Other notable features include upgraded light fixtures, new hardwood floors in kitchen & primary bedroom and herringbone Calacatta tiles in foyer. The landscaped grounds offer breathtaking views and a piece of serenity in the city! Private and direct access to skating & canoeing on Grenadier Pond year-round! Conveniently located minutes to Lake Ontario, High Park, Bloor West Village, shopping, trendy dining and great schools! Once in a lifetime opportunity! (id:60365)
11 - 1220 Dartmouth Crescent
Oakville, Ontario
** Facing a Beautiful Pond View & End Unit Townhouse Like A Semi-Detached Home ** Welcome to this brand new and luxury end-unit townhouse, offering the feel of a semi-detached home, ideally located in the most sought-after neighborhood of Joshua Meadows, Oakville. South-facing with serene pond views, this elegant residence offers 5 bedrooms and 3.5 bathrooms, designed with both style and functionality in mind. The ground floor features an extra room with a 4-piece ensuite, perfect as a 5th bedroom, guest suite, or private home office. The home boasts an open-concept layout with hardwood floors throughout, creating a seamless flow across the living spaces. The modern kitchen is equipped with a large island and connects directly to a formal dining room with walkout to a spacious deck, ideal for entertaining. The great room, enhanced by expansive windows, welcomes abundant natural light and showcases beautiful pond views. The primary bedroom suite includes a 4-piece ensuite and a spacious walk-in closet. A second primary bedroom also features a 4-piece ensuite and large closet. Two additional bedrooms, both facing the pond with oversized windows, share a full 4-piece bathroom. Enjoy easy access to Highways 403, 407, and QEW, steps to the pond and walking trails, and closeness to Trafalgar/Dundas commercial area, schools, restaurants, public transit, and parks. (id:60365)
809 - 88 Palace Pier Court
Toronto, Ontario
Sun Filled Corner Unit with a large Balcony, with views of the Lake. This unit comes with 2 bedrooms, 2 washrooms, ensuite laundry and 1 parking spot is available for this Unit. Facilities included are Bbq, Roof-Top Deck/Garden, 24 Hrs Concierge, Easy access to the Gardner Expressway and Lakeshore Blvd. In close proximity to coffee shops, Grocery Stores, Restaurants, Bars and TTC Buses. (id:60365)
11 Morrison Creek Crescent
Oakville, Ontario
Welcome to 11 Morrison Creek Crescent. This four-bedroom elegant home is located on one of the most sought-after streets in the family-friendly River Oaks neighborhood. It features an oversized, pie-shaped lot backing onto a lush ravine, which is perfect for a pool. The property also includes a charming courtyard patio with tumbled stone, offering a completely private outdoor space, and a large double-car garage with new doors. The house in total has 4048 square feet and offers four spacious bedrooms and a fully finished basement, providing ample living area. It boasts attractive crown moldings throughout and is equipped with new appliances in the kitchen. Situated on a quiet crescent, the home provides a peaceful environment. The thoughtfully designed interior includes a kitchen overlooking a sunken family room, perfect for entertaining, and a convenient main floor den/library separate dining room and separate Living room both overlook the front yard. It features a large master retreat with ample closets and a walk-out to a rooftop balcony. The residence follows a classic center hall plan and benefits from its proximity to good schools. Additionally, the home is well-lit with plenty of pot lights, enhancing its bright and inviting atmosphere. This is the perfect family home in a beautiful ravine setting, on an amazing street, within a great neighborhood. Close to the Hwy 403 and 407. (id:60365)
278 Dalgleish Gardens
Milton, Ontario
Two bright and spacious bedrooms with one full bathroom available for rent in a beautifully maintained home. Share the kitchen and living room with the owner. This fantastic property is located in a highly desirable neighborhood and has been fully upgraded for modern comfort. Features include a dark wood kitchen with granite countertops and backsplash, 9-ft ceilings on the main floor, upgraded oak staircase, hardwood flooring on the main level, and plush carpet on the second floor. Enjoy a stone patio at both the front and back of the home. Conveniently located close to all amenities, including public and Catholic schools. (id:60365)

