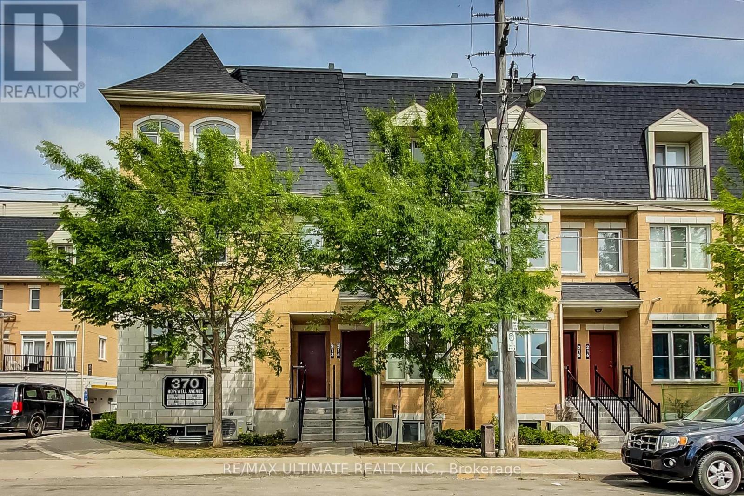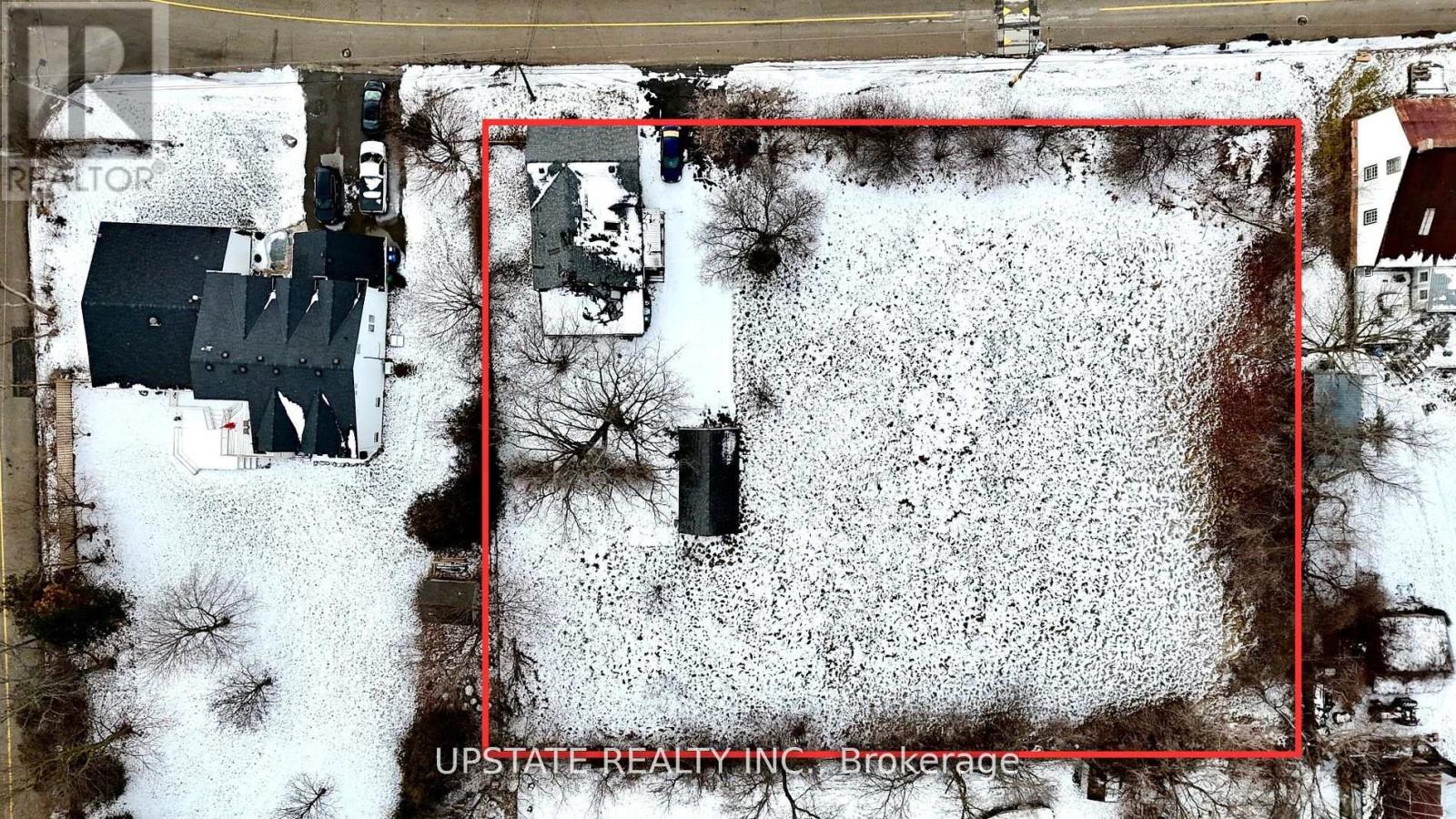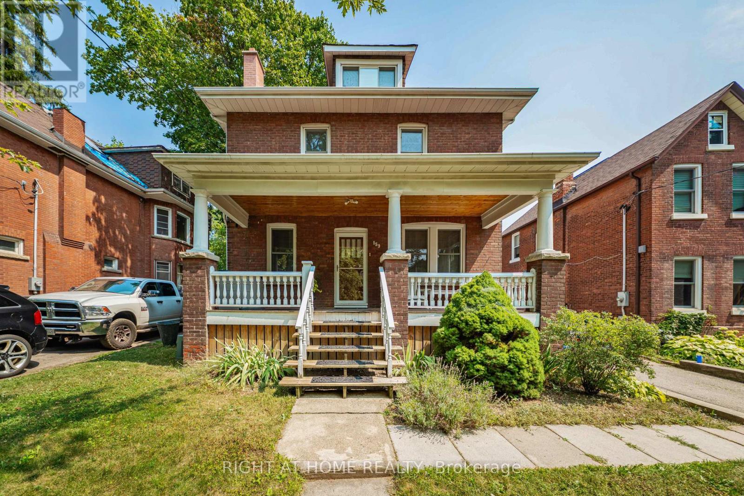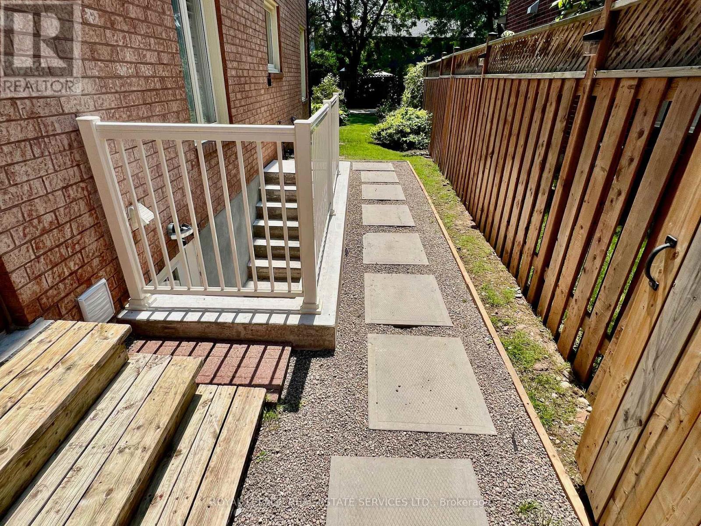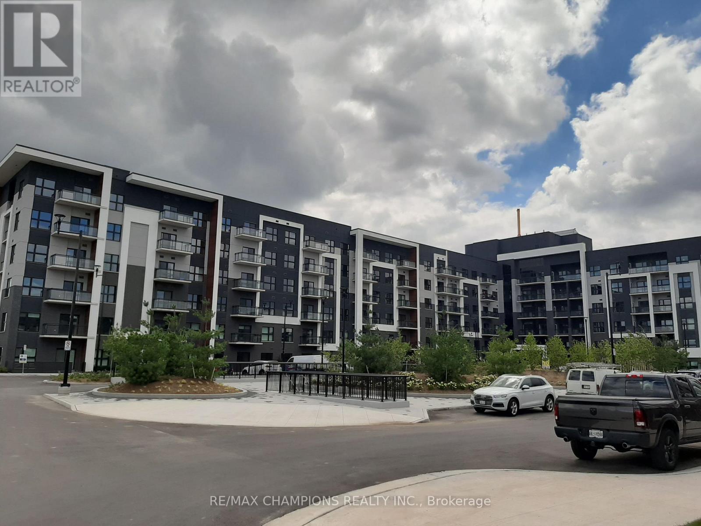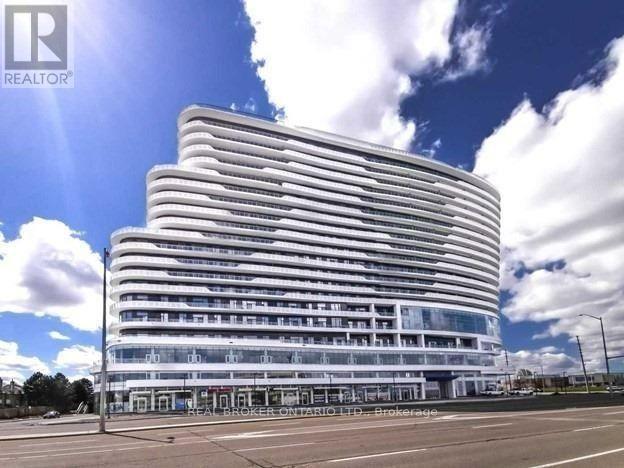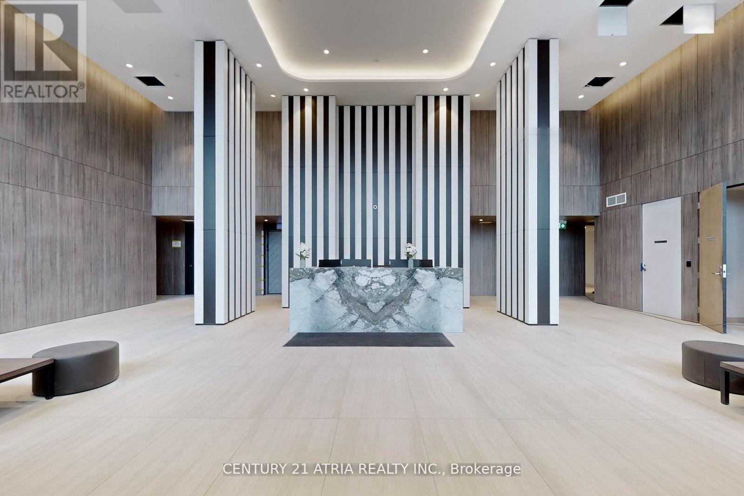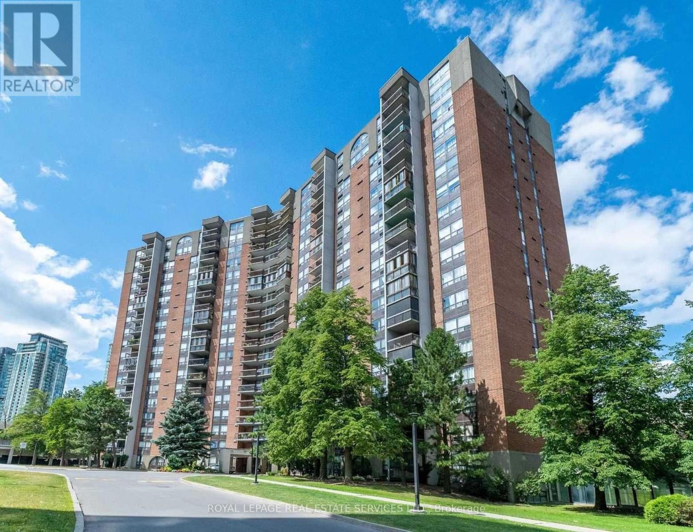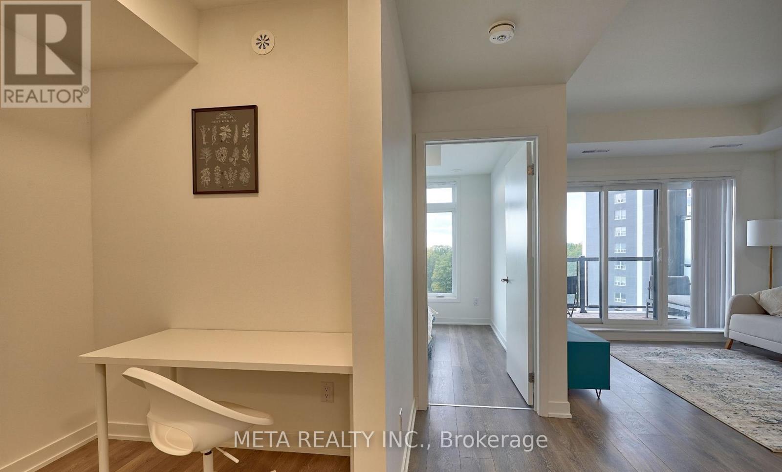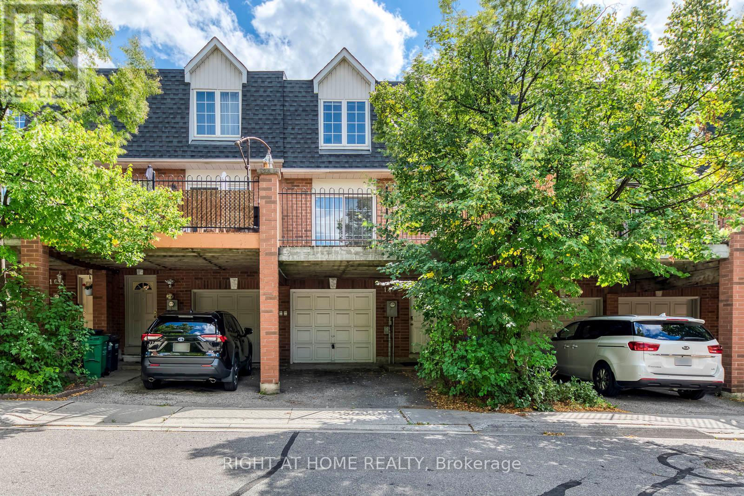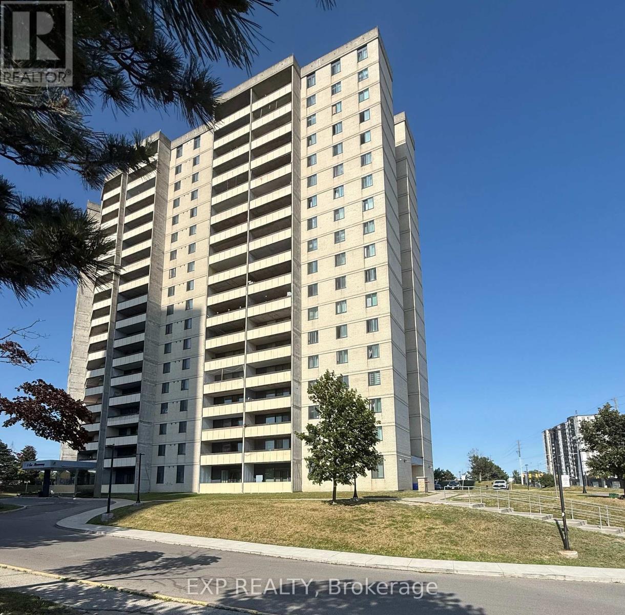214 - 370 Hopewell Avenue
Toronto, Ontario
Welcome to one of the largest models at the coveted Baker Street Residences - The Forest Hill Model - offering 1,175 sq. ft. of stylish living space plus a 148 sq. ft. private rooftop terrace. Beautifully designed 2-Bedroom + Den Modern Townhome Backing onto the Beltline Trail. Perfectly situated on a quiet residential street in the heart of Briar Hill/Belgravia, this boutique townhome combines modern design with everyday convenience. The main level features an open-concept layout with soaring 9-ft ceilings, a custom kitchen with quartz counters, breakfast bar, stainless steel appliances, subway tile backsplash, and a convenient powder room. Flooded with natural light, the spacious living and dining areas are ideal for both entertaining and relaxing. Upstairs, youll find two generously sized split bedrooms with large closets, a functional den with an accent wall perfect for working from home, and a modern 4-piece bath with marble tiles. The crown jewel of this home is the private rooftop terrace an urban oasis with a natural gas BBQ hookup ideal for hosting or relaxing. Underground parking and a locker are included for your comfort and ease. Enjoy being just steps to the Beltline Trail, Walter Saunders Park, schools, and everyday amenities like Sobeys, Yorkdale Mall, Lawrence Square, and the Castlefield Design District. Only a 10-minute walk to Eglinton West Station (Line 1) and the upcoming Eglinton Crosstown LRT, with quick access to Allen Road and Highway 401. Super clean and move-in ready, this rare offering delivers the perfect blend of space, style, and location in one of Midtowns most sought-after neighbourhoods. Don't miss it! (id:60365)
7749 Churchville Road
Brampton, Ontario
A Fantastic Location! Scenic Heritage Village Of Churchville. A unique chance to acquire a property with endless potential. This ideal rectangular lot is just steps away from the Credit River, parks, and a golf course. Surrounded by luxurious multimillion-dollar homes, it offers easy access to all major highways. Located on a quiet, dead-end street with minimal traffic, the lot is a perfect haven for nature enthusiasts. (id:60365)
159 Rosemount Avenue
Toronto, Ontario
This Stunning family size ARTS & CRAFT, 2 1/2 storey, 4 bedroom plus home sits on a large lot in the Heart of Old Weston Village. Original character meets modern comfort. Step inside and experience a warm inviting atmosphere with new hardwood floors & windows throughout. Original oak trim that extrudes timeless charm. The spacious living and dining room is great for entertaining friends & family. Relax in your cozy den or your private office, with stain glass windows, plate rail, pocket door and a wood burning fireplace (has not been used by present owners.). The heart of the home is the spacious family size kitchen with a bright eat-in nook with wrap around windows for you to enjoy your morning coffee or family meals. The second floor has 3 generous sized bedrooms and a bright heated sunroom that could also act as an office, child's playroom or a bedroom. The large bathroom has a Jacuzzi tub and a separate shower stall. The third floor provides a very spacious primary bedroom and two walk-in closets. This home also features a separate entrance to a finished basement. This large home sits on a deep lot with laneway access to the possibility of adding a garden suite for extra income or as an in-law suite. In less than 20min, via the UP express train, you're at Union Station or Pearson Airport. Close to many schools, library, park, Humber Trail, Public transit, Places of Worship, Highways 400/401 and local shopping. Don't miss the opportunity to own this great house for your growing family. The possibilities are endless. Pre-home inspection is available upon request. (id:60365)
1450 Greenbriar Drive
Oakville, Ontario
GORGEOUS Legal Basement apartment in compliance with building and safety codes, with permits from the Town of Oakville. EXCELLENT location in highly desirable Glen Abbey - on a beautiful street with mature trees, steps to public transit, easy access to major highways, shopping (including the famous Monastery Bakery) and top-ranking schools. The apartment has a completely separate, private entrance and offers Spacious, Modern, Open concept Living, giving you the flexibility to configure your furniture layout as needed. Vinyl flooring, Full Kitchen with a solid wood Breakfast Bar, Deep Stainless Steel Sink and Quartz countertop in the food prep & washing area, Large Windows, Laundry closet, TV nook, Huge Bedroom with Closet and Ensuite 3 piece bathroom are the highlights of what this apartment has to offer. Complimentary Parking in the Driveway for 1 car, if needed. Tenant pays 30% of all utilities in addition to rent. (id:60365)
308 - 128 Grovewood Common
Oakville, Ontario
One Bedroom plus Den Condo for Sale At 128 Grovewood Commons In Very Desirable Location In Oakville, Well Maintained Unit and Building, Very Spacious One Bedroom Plus Large Den, 9-Foot Ceilings, Open-Concept, Beautiful and Very Practical Layout With Open Concept Kitchen, Quartz Countertops and Backsplash, Large Upgraded Custom Centre Island With Quartz Countertop, Updated Bathroom With Higher Vanity and Standup Shower, Located In Highly Desirable And Convenient Area of Oakville, Just Steps Away Grocery & Box Stores, Parks, Schools, Public Transit, Places Of Worship, And Major Highways. One Parking And Locker Included, Large Separate Den is Good for Children Playroom or Home Office! (id:60365)
1319 - 2520 Eglinton Avenue
Mississauga, Ontario
Arc Daniel Erin Mills 2 Bedroom + 2Washroom Condo with 9 Ft Ceilings In Most Demanded Area Of Mississauga. Features Combined Living & Dining Area. Gorgeous Kitchen With Granite Countertop & Stainless-Steel Appliances. Primary Bedroom W/ Closet, Smooth Ceiling & 4 Pc Ensuite. Quartz Countertop In Washroom Beautiful City View Of Mississauga. Conveniently Located Across The Street From Erin Mills Town Centre & Credit Valley Hospital, Parks, Trails, Schools, Restaurants. 24 Hr Concierge, Party Room, & Outdoor Terrace For Entertaining & Bbq. (id:60365)
1410 - 220 Missinnihe Way
Mississauga, Ontario
Experience luxury living in this newer 1 + den condo located in the prestigious Port Credit waterfront community. This stunning unit features a spacious bedroom, a generous-sized den perfect for a home office or hobby room, beautiful built-in appliances in the modern kitchen, stone counters in the kitchen and bathrooms, a rare 2-bathroom layout, laminate flooring throughout, a large balcony with breathtaking views, floor-to-ceiling windows, and 9 ft ceilings. Included are 1parking spot and 1 locker. Building amenities will include a 24-hour concierge, large parcel storage, pet spa, bike storage, entertainment lounges and party room, gym, outdoor dining area with BBQs, rooftop terrace, co-working space. Located steps away from grocery stores, banks, LCBO, restaurants, and the Waterfront Trail, enjoy living in this vibrant neighbourhood with excellent schools and an array of amenities. * Tenant Is Responsible For All Utilities, Cable, Internet * * Photos were taken before current tenant moved in * (id:60365)
1410 - 20 Mississauga Valley Boulevard Nw
Mississauga, Ontario
This well-kept, oversized and fully furnished condo in the heart of Mississauga offers a bright and functional layout with 3 spacious bedrooms, 2 full bathrooms, 2 entrances, and a private terrace - enclosed balcony with spectacular views through a glass enclosed Florida style appointed room. This space complete with exquisite furniture sets the tone for total relaxation. With over 1,246 sq. ft. of living space, this apartment is ideal for families or professionals seeking both comfort and convenience. Residents will enjoy state-of-the-art amenities, including an indoor pool, a fitness centre, sauna , party room , billiards and table tennis , plus plenty of visitors parking . The location is a commuters dream steps to the Square One Bus Terminal, Cooksville GO Station , with direct bus service to the Toronto subway. Quick access to Highways 403, 401, 410, and QEW makes travel across the GTA effortless. Just a short drive to Lake Ontario and situated within walking distance to Square One Shopping Centre, parks, schools, restaurants, and so much more. This condo truly combines urban convenience with everyday comfort. Rent includes water, Bell Fibe TV with box, high speed internet, and one underground parking space. This is the perfect blend of comfort, convenience, and community living. (id:60365)
606 - 160 Canon Jackson Drive
Toronto, Ontario
Live comfortably in this bright and airy 1-bedroom + Den condo in Beechborough-Greenbrook. With in-suite laundry, a private balcony, and a functional layout, its designed for everyday living. Enjoy a Walk Score of 78/100, easy access to buses (41 Keele, 59 Maple Leaf, 32 Eglinton West, 341 Keele Night Bus), highways (401, 400, 407), shopping (Yorkdale Mall, Stockyards Village), nearby parks, and York Recreation Centre. Perfect for families with nearby schools (Immaculate Conception, Keelesdale Jr.) and daycares (Sunflower Montessori, Hippo Nursery, Play & Learn). (id:60365)
29 Greenlaw Avenue
Toronto, Ontario
Welcome to 29 Greenlaw Ave which has been a multi-generational family residence for over 66 years. This upgraded sundrenched and solid detached duplex in the Heart of Corso-Italia district offers over 3500 square feet of living space, two separate entrances, two above grade kitchens, 9 ft ceilings finished basement, 4+1 bedrooms, 4 bathrooms, massive roof top terrace/sundeck, two open air balconies, two cantinas, wet bar, gas fireplace, hardwood and ceramic flooring, parking, huge vegetable/herb garden and a heated 275 square foot carpenters workshop. This amazing home offers many possibilities for multi-generational living, inlaw suite, income potential, single family residence and the workshop may have potential as a coach house.Take this opportunity to explore and imagine the possibilities for yourself! Don't miss out and come have a look! (id:60365)
14 - 4991 Rathkeale Road
Mississauga, Ontario
Updated 3 bedroom, 3 bath condo townhome in prime East Credit location with low maintenance fees, featuring an open-concept layout, new floors, fresh paint, and an updated kitchen with modern appliances. The main floor offers a versatile room that can be used as a 4th bedroom or office, complete with its own 2-piece ensuite, while the built-in garage provides convenient direct entry from the ground floor. Perfectly situated within walking distance to grocery stores, banks, pharmacies, restaurants, medical centre, and public transit, this home is also just minutes from Erin Mills GO Station, Hwy 403, Erin Mills Town Centre, Credit Valley Hospital, and Square One, making it an ideal choice for families, professionals, or investors. (id:60365)
1009 - 5 San Romano Way
Toronto, Ontario
Bright and functional layout featuring a sunken living room and an open-concept kitchen/dining area. The upgraded kitchen includes granite countertops and a modern backsplash. East-facing unit offers clear views and plenty of natural light. Prime location close to all amenities schools, community centre, library, shopping plazas, hospitals, and major highways. Less than 5 minutes to York University and just a minute walk to the new Finch West LRT perfect for commuters. Maintenance fees include heat, water, cable TV, and high-speed internet, plus an ensuite laundry. Ideal for first-time buyers, investors, or those looking to downsize. (id:60365)

