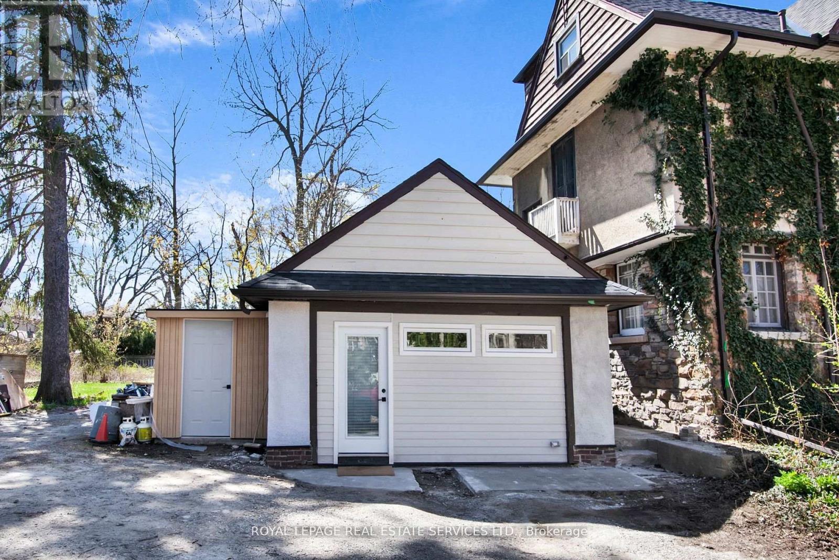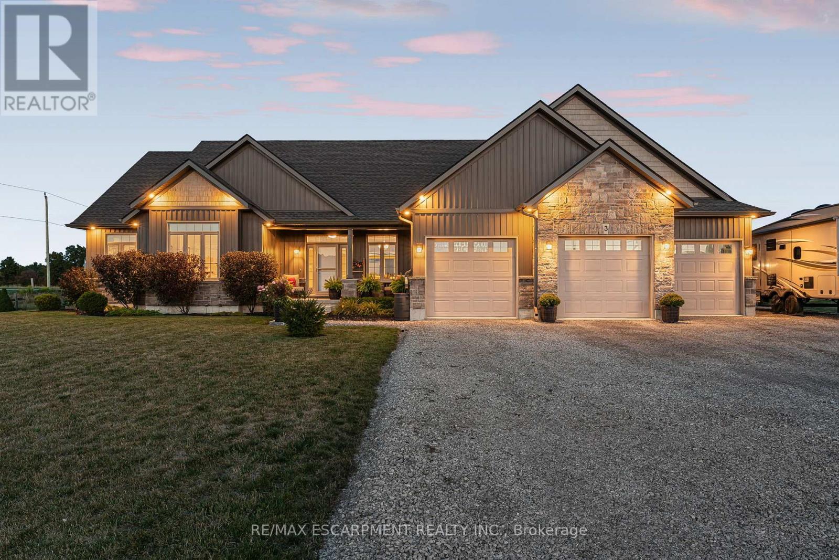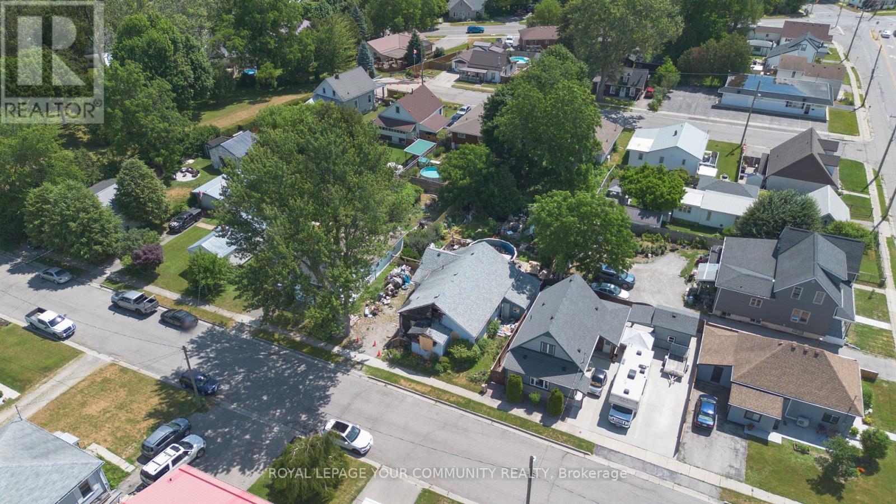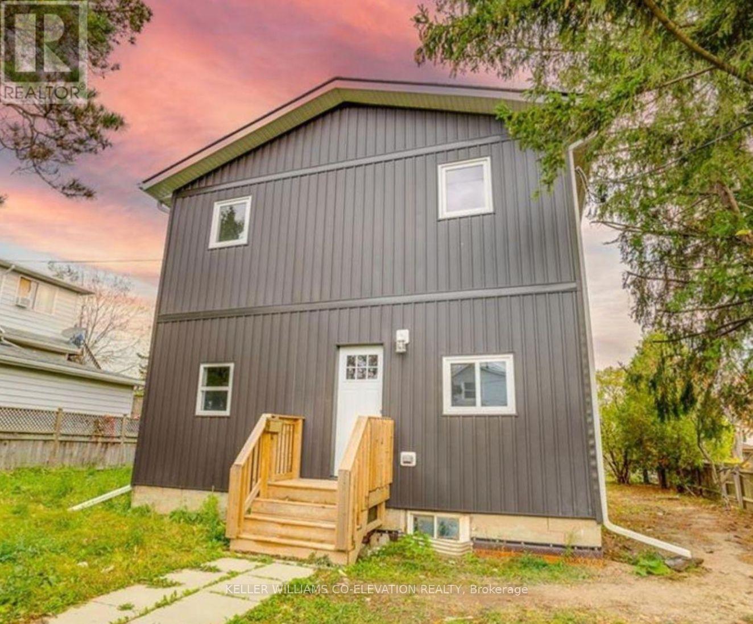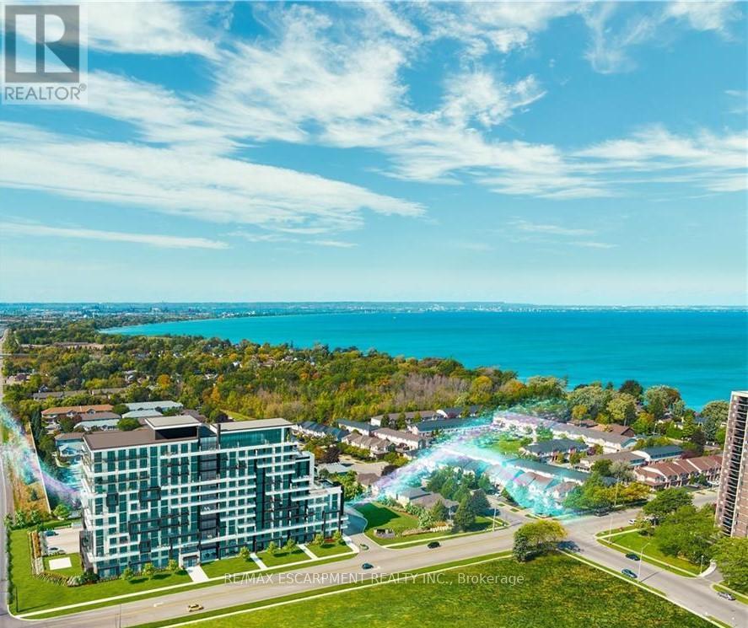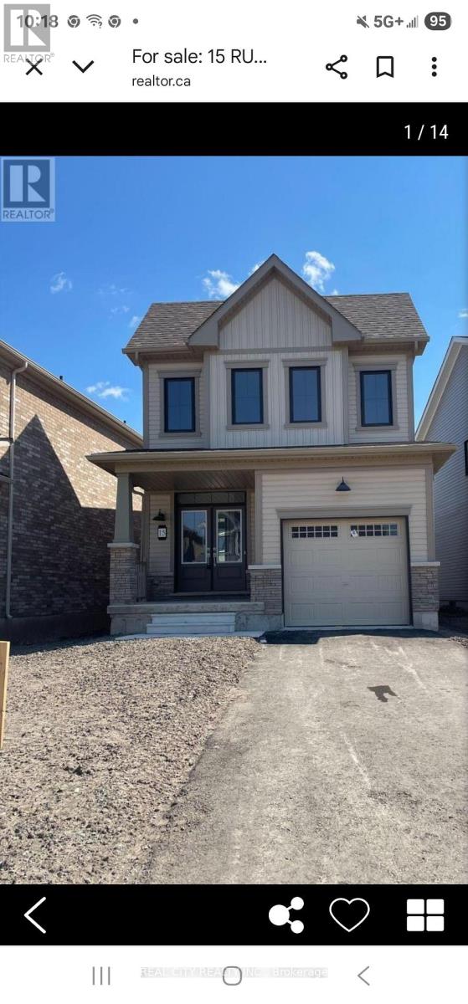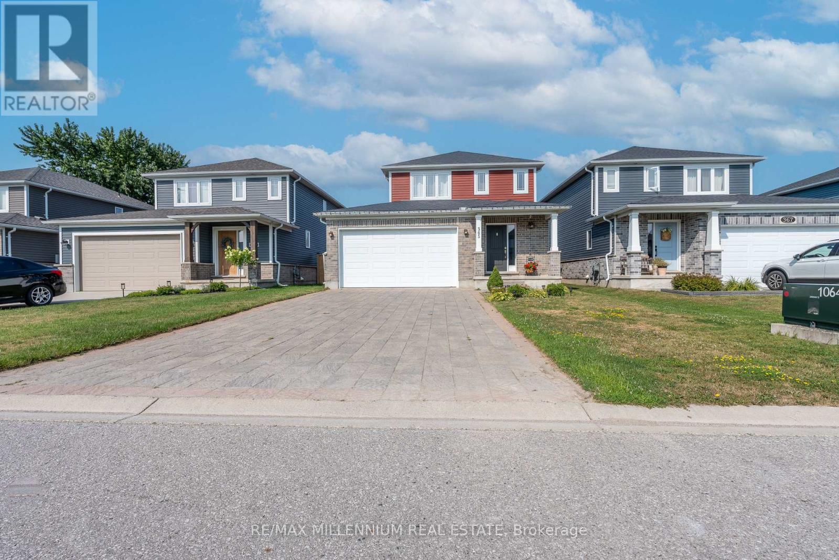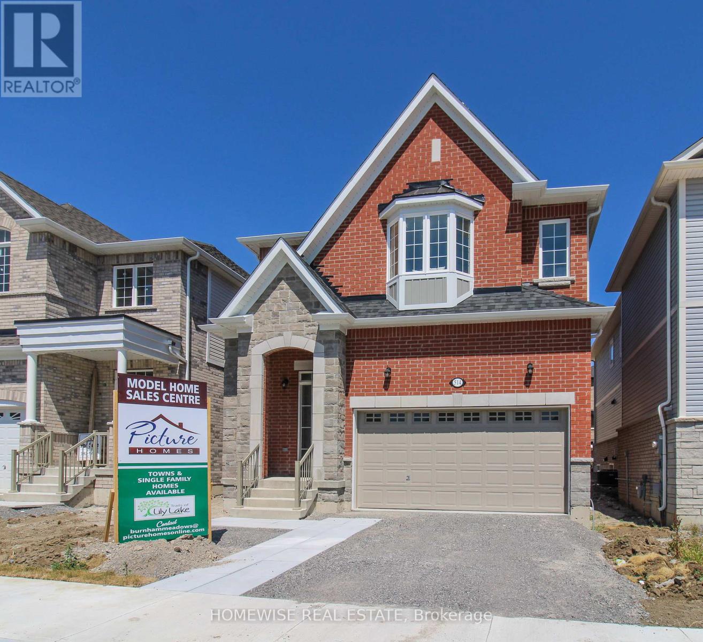Coach - 223 Blythwood Road
Toronto, Ontario
New Garden Suite Coach House! Garage Conversion, 2 - Level Suite With bedroom upstairs. Covered back patio and ample green space on this huge lot. Main floor skylight lets sun flood in. Modern finishes throughout. Kitchen has quartz counters, gas stove and dishwasher. Convenient ensuite laundry and one parking space is included. Washroom is equipped with a stunning glass shower. Property is maintained and no grass cutting or snow removal is required. Completely sound proofed. Enjoy this unique living space. (id:60365)
3209 - 138 Downes Street
Toronto, Ontario
Luxury Living At Sugar Wharf By Menkes. 1B+Den (618 SQ.FT + 115 SQ.FT of Large Balcony ), Very Bright , Spacious & Functional Layout W/ South Exposure View of The Lake. Large Size Den Can Be Used As 2nd Br. Laminate Fl Throughout Plus Modern Design Kitchen W/Luxury Brand B/I Appliances. Floor To Ceiling Windows. Just Steps Away From Sugar Beach, Farm Boy & LCBO, Loblaws, St Lawrence Market, George Brown College And More. Quick And Easy Access To Union Subway Station, Go Transit, Major Transportation (Gardiner & Don Valley Parkway), Financial District, The Distillery District, Street Cars Running 24/7. Phots From Previous Listing. (id:60365)
267 Empress Avenue
Toronto, Ontario
Don't miss this exceptional opportunity to own a magnificent property in Torontos highly sought-after Willowdale neighbourhood. Offering approximately 6,000 sq. ft. of luxurious living space across three levels, this stunning home combines elegance, comfort, and modern convenience.Situated in one of Torontos top school districts, with easy access to major highways and within walking distance to public transit, the location is second to none.The main level features a welcoming foyer leading to a bright office, while a few steps up bring you to the open-concept living and dining rooms. Here, dropped ceilings, oversized windows, oak hardwood floors, and built-in speakers set the tone for refined living. The chef-inspired kitchen boasts custom cabinetry, quartz countertops, a marble backsplash, and high-end Thermador built-in appliances. The adjoining family room offers a cozy gas fireplace with a marble mantle and walkout to a large, south-facing, sun-filled pressure-treated deck with a gas line for your BBQperfect for entertaining.On the second level, youll find four spacious bedrooms. The primary suite impresses with double door entry, a custom walk-in closet, and a spa-like 8-piece ensuite featuring a double vanity with quartz counters, a seamless glass rain shower with body sprays, and a freestanding tub.The lower level provides incredible versatility, with a recreation room complete with a wet bar and gas fireplace, as well as a separate gym. It could easily be converted into a self-contained apartment with its own kitchen and private entrance, offering excellent income potential or space for extended family. (id:60365)
907 - 20 Olive Avenue
Toronto, Ontario
Location! Location! Location! Immaculate One Bedroom Penthouse Unit @ Finch Subway Location, Bright & Unobstructed View, Open Concept Living & Dining, Bright Kitchen Counter Top & Engineered Wood Flooring Master Bedroom W/ Closet & W/O To Balcony. Steps To Finch Subway, Bus Terminals, Restaurants, Shops, Church, Banks & Office Towers , Walk To All Amenities, 24Hr Security. Party Rm, & Exercise Rm. Students And New Immigrants Are Welcome. (id:60365)
A - 208 Dovercourt Road
Toronto, Ontario
Stunning And Immaculate Two-Bedroom Unit. This Updated Enormous Unit Is Located On The Main Floor Of A Prestigious Victorian Home On The Most Desired Part Of Dovercourt In The Heart Of Little Portugal. Each Room Has Its Own Wall Fan Coil With Remote Control. Only Steps Away From Public Transit, Parks, Shopping, Amazing Restaurants And Entertainment. This Is The One You Have Been Waiting For. Vacant, Ready To Move In! One parking spot available for rent at $200 per month. (id:60365)
3 Silverthorne Court
Haldimand, Ontario
Welcome to 3 Silverthorne Court - a stunning custom built bungalow situated in a desirable rural cul de sac just 30 minutes to Hamilton. Built in 2019, this thoughtfully designed layout includes 3 main floor bedrooms, 2 full bathrooms, 2 half bathrooms, and a finished basement with a separate entrance from the garage - ideal for a future in-law setup. Leading up to the property, you'll notice the well manicured lawn overlooking a beautiful farmers field. Enjoy parking for 10 vehicles in the large driveway, plus an impressive triple car garage with soaring ceilings - perfect for a golf simulator, hoist, boat storage, workshop, and more! The open concept main floor features impressive 10 foot ceilings, loads of natural light, a floor to ceiling fireplace, and luxury vinyl plank flooring. A true highlight is the sunroom - offering a front row seat to the beautiful countryside. The gorgeous kitchen boasts stainless steel appliances, a huge island for entertaining, and a walk through pantry for added convenience. Heading downstairs, you'll find a sprawling finished basement with an additional bathroom, providing loads of space for all of your entertaining needs, and tons of thoughtfully designed storage space. BONUS - natural gas heating, fibre optic internet, and a 16 KW Generac generator - a rural dream! Enjoy over 3,000 square feet of finished living space in a rural package that speaks for itself. (id:60365)
5 Hiawatha Street
Norfolk, Ontario
Build your dream home on this large lot in a lovely quiet neighbourhood. No access to home due to condition. (id:60365)
2 - 50 Martin Street
Thorold, Ontario
Beautifully renovated unit in downtown Thorold. Available for lease is a stunning 2-bedroom, 1-bathroom apartment, perfect for professionals, small families, or students. This unit features modern finishes and a soothing contemporary colour palette. Located in a vibrant community, you'll have easy access to parks, Brock University, schools, and a variety of local attractions, including shops, restaurants, bakeries, and salons. Commuting is easy with quick access to Hwy 406 & QEW. Some utilities are separately metered. For what isn't, Tenant pays 50%. (id:60365)
1202 - 461 Green Road
Hamilton, Ontario
**ASSIGNMENT SALE - UNDER CONSTRUCTION - JANUARY 2026 OCCUPANCY** Discover the SKY layout at Muse Lakeview Condominiums in Stoney Creek. Located on the exclusive penthouse floor, this modern 1-bedroom, 1-bath suite provides 663 sq. ft. of interior living plus a rare 259 sq. ft. private terrace-ideal for outdoor living. Features include soaring 11' ceilings, luxury vinyl plank floors, quartz counters in both kitchen and bath, a premium 7-piece stainless steel appliance package, upgraded 100 cm upper cabinets, and in-suite laundry. The primary bedroom offers a walk-in closet. One underground parking space and one locker are included. Amenities include a 6th-floor BBQ terrace, chef's kitchen lounge, art studio, media room, pet spa, and more. Smart home features deliver app-based climate control, digital building access, energy monitoring, and added security. Steps from the upcoming GO Station, Confederation Park, Van Wagners Beach, scenic trails, shopping, dining, and highways (id:60365)
15 Rudder Road
Welland, Ontario
Brand and Beautiful neighborhood of Welland. AAA tenants only, no smoking and please attach SCH A and SCH B. Rental application, full credit report, IDs, recent paystubs and employment letter with all offers.All utilities to be paid by the tenant Including the hot water tank rental rental items. DON'T MISS IT. (id:60365)
365 Beech Street
Lucan Biddulph, Ontario
Welcome to 365 Beech St! This beautifully maintained Double car garage detached home is located in the desirable Ridge Crossing subdivision, just a short walk to schools, parks, restaurants, and local amenities. The home features custom Lucan Architectural solid wood cabinetry in the kitchen and all bathrooms. The open-concept main floor offers a spacious living room, eat-in dinette, kitchen with corner pantry, and backsplash. Upstairs, you'll find a generous primary suite with walk-in closet and 3pc ensuite, two additional bedrooms, and a 4pc main bath. Enjoy a fully insulated double garage, a partially fenced yard with a 15x23 concrete pad and 6'x8' shed (both new in 2021), and professionally landscaped perennial gardens with hydrangeas, lilac trees, lilies, and a red maple. Move-in ready and perfect for family living! (id:60365)
514 Clayton Avenue
Peterborough, Ontario
The best deal in Peterborough! This stunning model was built by Picture Homes, a company with roots in Peterborough for over 18 years. This 4 bedroom, double car garage home is a show stopper with over $50,000 of upgrades designed for any lifestyle. You will be impressed by the large windows pouring in natural light to your incredible country style kitchen with quartz countertops and ample storage space. This open concept layout comes with 9 foot ceilings, hardwood floors and a beautiful oak staircase leading to your spacious 2nd floor. Upstairs you have a large primary suite with ample windows, a walk in closet and a large bathroom with a separate tub and glass shower. Enjoy 3 more large bedrooms, a jack and jill bathroom with a double sink vanity and a 3rd upstairs bath as well, functional for any family. Don't forget the convenient 2nd floor laundry! The basement is left your your imagination, with a great amount of space for any function. Discover Peterborough a growing city with small-town charm, rich heritage, and beautiful parks. Nestled on the Trent Waterway and surrounded by 134+ lakes and rivers, it's just 40 minutes to Oshawa and an hour to the GTA. Enjoy great schools, strong job opportunities, top healthcare, and two excellent post-secondary institutions. (id:60365)

