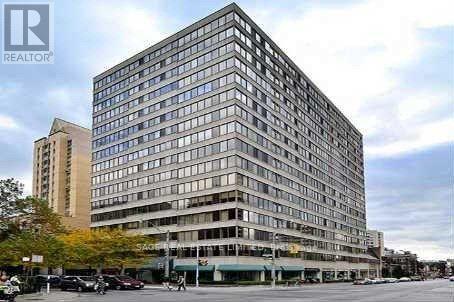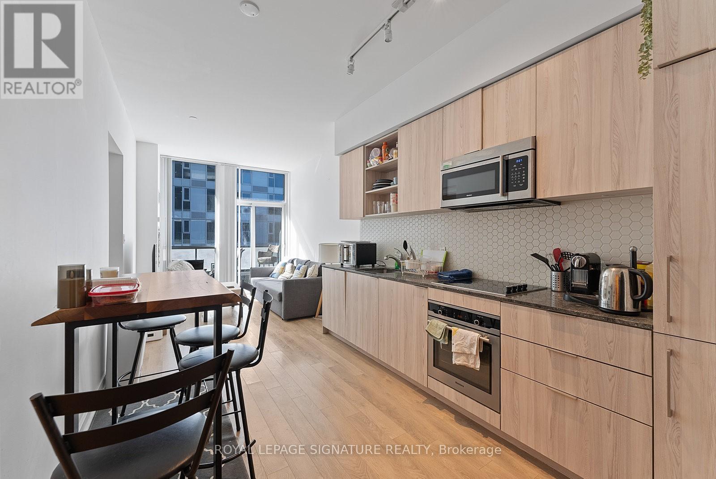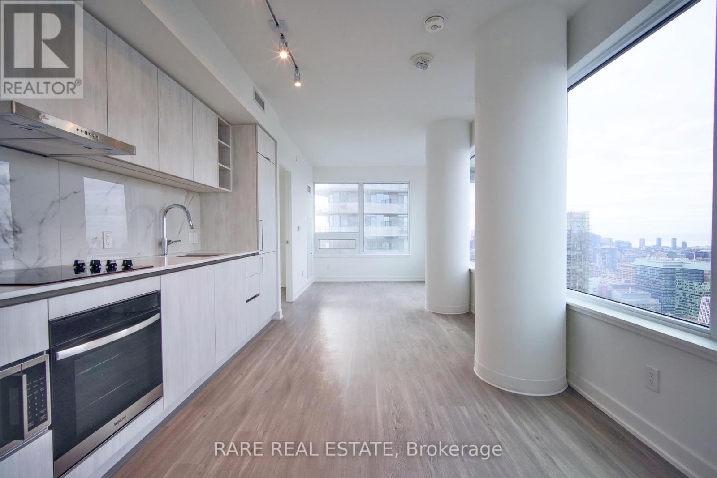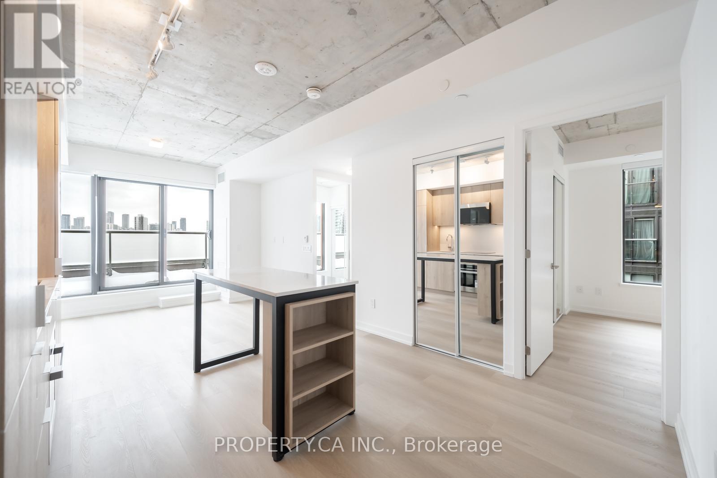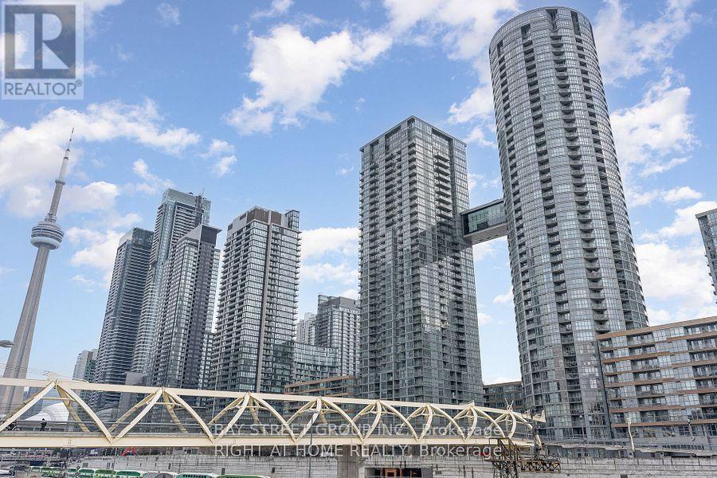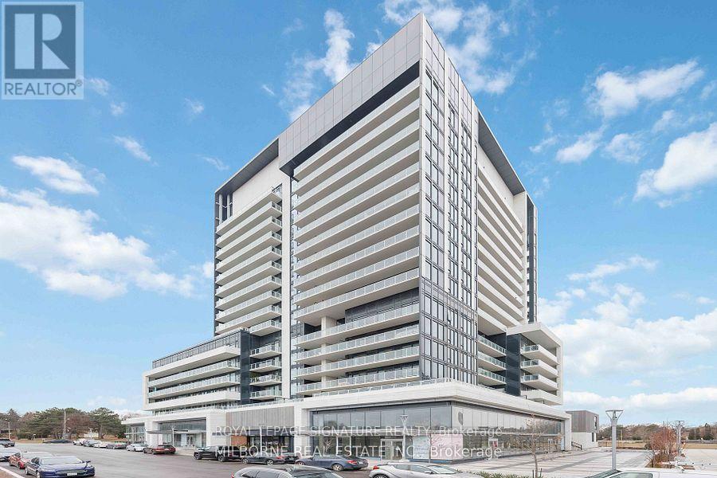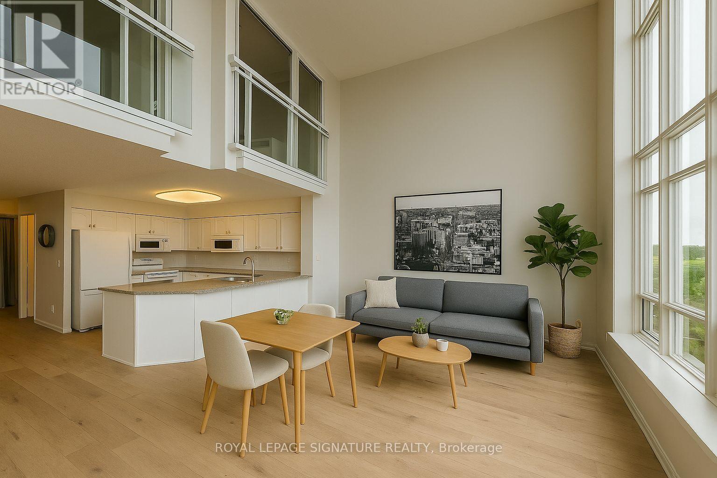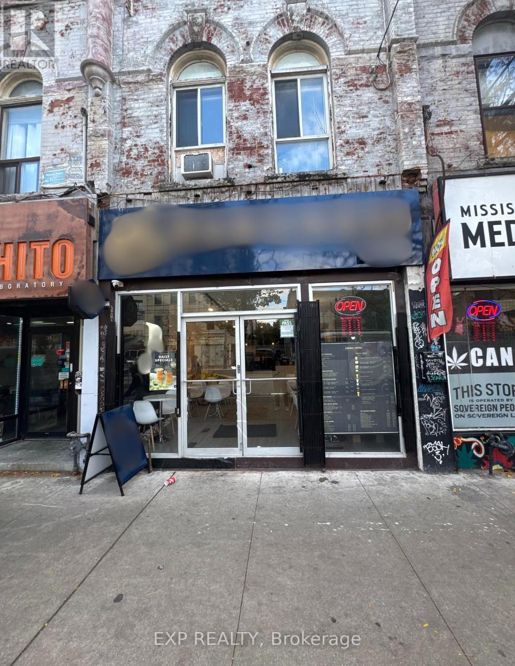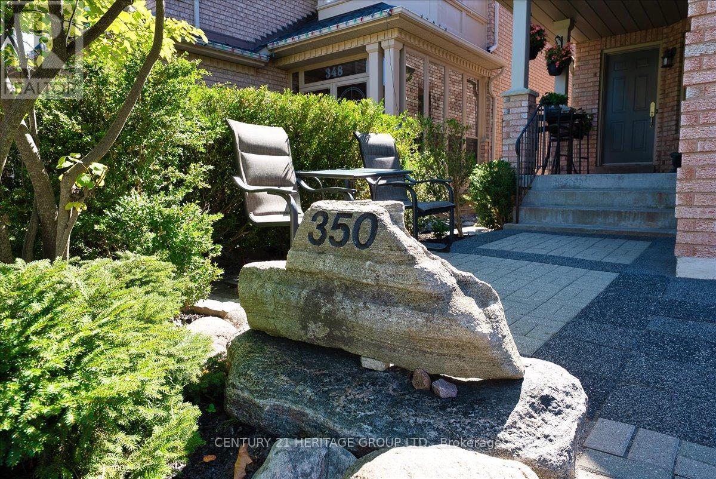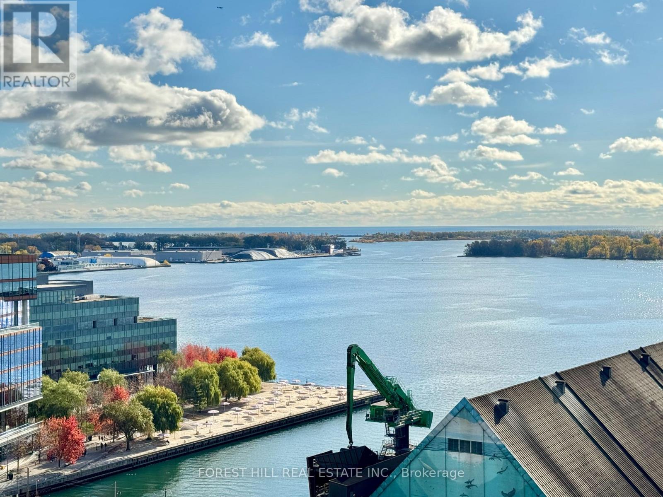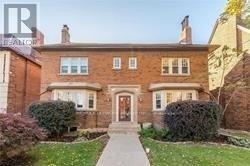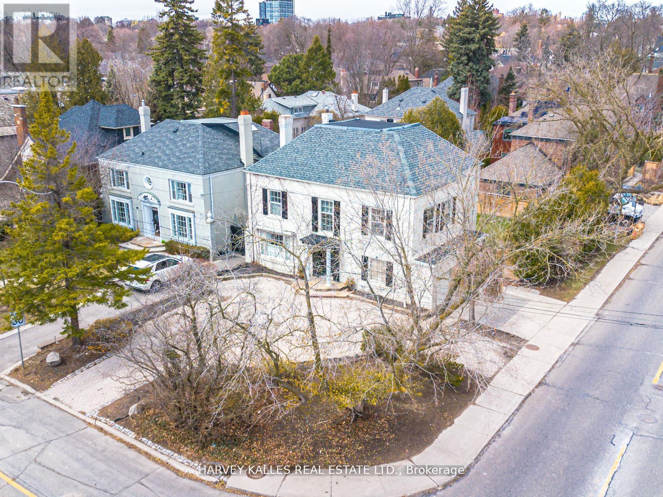1105 - 71 Charles Street E
Toronto, Ontario
A stunningly revamped 2-bedroom suite in the heart of it all-just steps to Bloor, Church, boutique shopping, the city's best eats, and the subway. This bright, open-concept living/dining/kitchen space is made for hosting and unwinding in style. With approx. 1,350 sq. ft. of refined living, you'll enjoy 2 luxe bathrooms (including a spa-like primary ensuite), warm wood floors, and convenient in-suite laundry with bonus storage. Top it off with access to the 4th-floor and rooftop terraces with BBQs, 24-hour concierge, parking, and all the perks of elevated urban living. (id:60365)
405 - 50 Ordnance Street
Toronto, Ontario
Loft-Style 2+1 Bed 2 Bath Suite with Parking at Playground Condos! One of only a handful of units in the building with this exclusive floor plan! Featuring soaring 9.5 ft ceilings, engineered hardwood floors & floor-to-ceiling windows. Spanning over 835+ sq ft, this super efficient floor plan with a lengthy concept living & dining space is perfect for entertaining, hosting & lounging! Enjoy indoor-outdoor living at its finest with a walkout to the private sunset facing balcony. A chef-inspired kitchen with high-end, built-in, stainless steel Blomberg appliances, smooth granite counters & stylish geometric tiled backsplash. Delight in a plethora of white oak cabinetry, drawers & open-faced shelving. Retreat to the generously-sized primary suite with a walk-in closet, floor-to-ceiling windows, double-door closet & plenty of room to fit a work-from-home setup.The 5-star resort-style 3-piece ensuite features porcelain floors, a glass shower stall & granite vanity with under-sink storage. The super spacious second bedroom is rounded out by double-panel closet & glass sliding doors that double as a clever interior window. The 2nd bath ise qually as spa-inspired & complete with 4 pieces - modern porcelain floors, 2-in-1 shower/tub with glossy white subway tiled back splash & granite vanity with under-sink storage. The functional den is the perfect combination of open concept & separate, making the ideal home office, yoga studio or gym. Enjoy year-round fresh air on the covered private balcony with west views that span north, city-bound! Ensuite Blomberg Energy Star stackable washer & dryer. Highly-sought after parking spot included - there is a huge demand for parking in this building (+30 Ordnance St) with very little supply. (id:60365)
5511 - 8 Wellesley Street W
Toronto, Ontario
Welcome to brand new 8 Wellesley, where timeless luxury meets downtown convenience. Sun soaked corner unit with unobstructed panoramic views of Lake Ontario and downtown Toronto. Modern kitchen with quartz countertops and built-in appliances. Over 21,000 sf of some of the city's best condo amenities: fitness club, co-working space, study rooms, party room, outdoor patio, and much more. Ultra convenient location, right beside Wellesley TTC station, and steps to University of Toronto, TMU, Yorkville, Financial District, Hospitals, and more! High speed internet included! (id:60365)
1023 - 28 Eastern Avenue
Toronto, Ontario
Be the very first resident of 28 Eastern Ave #1023. This pristine, never-lived-in suite is located in a brand-new building, with 9 Foot Ceilings, and offers a desired two-bedroom and two-bathroom layout. This home provides a fresh canvas for your downtown lifestyle. The modern kitchen is fully equipped with brand-new stainless steel Panasonic appliances, including a fridge, stove, over-the-range hood, dishwasher, and microwave, alongside an ensuite Samsung washer and dryer. For your peace of mind, the lease includes heat, one underground parking space, and one locker. Residents are invited to enjoy fresh building amenities such as a gym, party room, media room, concierge service, and a rooftop deck. Ideally situated near Front St E and Eastern Ave, you are steps away from inviting local dining, the historic Distillery District, and easy public transit options. (id:60365)
2011 - 15 Iceboat Terrace
Toronto, Ontario
Luxury one-bedroom condo, Heart of Downtown, Close to all Amenities, Bright & Spacious, 24 hours Concierge, Indoor Pool, Squash, Fitness Centre, Aerobics & Dance Studio. Walking distance to TTC, Financial district, Rogers Centre, CN Tower, Park, Great shopping, Entertainment. (id:60365)
626 - 20 O'neill Road
Toronto, Ontario
Upgraded Suite With 2 Parking Spots & Ready To Move In!Welcome To 626-20 O'Neill Road Where Contemporary Design Meets Urban Convenience In The Heart Of Shops At Don Mills!This Modern 2+1 Bedroom 2-Bathroom Condo Is A Rare Opportunity To Own In One Of Toronto's Most Sought-After Communities.Step Inside And Be Greeted By Extended-Height Windows That Flood The Space With Natural Light, An Open-Concept Living & Dining Area,Sleek Contemporary Finishes Throughout.The Gourmet Kitchen Boasts A Granite Countertop,Built-In Miele Appliances And Stylish Backsplash Perfect For Home Chefs And Entertainers Alike.The Primary Bedroom Is A True Retreat With A Walk-In Closet And An Unobstructed Panoramic View Of The City.The 4 Piece Ensuite Features A Sleek Vanity,Tub/Shower And Modern Fixtures,All Designed For Comfort And Style.The 2nd Bedroom Is Generously Sized Ideal For Family Or Guests.Need More Space?The Den Is Perfect For 3rd Bedroom A Home Office,Study Or Even A Cozy Reading Nook!Step Out Onto Your Spacious-Sized Private Balcony And Enjoy Stunning City Views While Sipping Your Morning Coffee Or Unwinding fter A Long Day.Luxury Amenities At Your Fingertips Include:State-Of-The-Art Fitness Centre To Keep You Active,Outdoor Terrace With BBQ Stations For Summer Gatherings,Indoor & Outdoor Pools,Elegant Party Room & Social Lounge For Entertaining,24-Hour Concierge & Security For Peace Of Mind.This Unbeatable Location Is In The Heart Of Shops At Don Mills A Premier Shopping & Dining Destination Featuring;Eataly,Joeys,Taylor Landing,Anejo,Scaddabush,The GoodSon,Starbucks,Cineplex VIP,Metro And More.Need To Drive?Its Easy Access To The DVP,401 & TTC-Be Downtown In Minutes.Surrounded By Lush Parks & Trails,Edwards Gardens & Sunnybrook Park Just Around The Corner.Top-Rated Schools,Hospitals & Community Centres Nearby. This Is The Ultimate Urban Lifestyle At Its Best,Convenient,And Packed With Amenities!Don't Miss Out.Truly Coveted Corner Suite With No Neighbours Above Or Beside You. (id:60365)
812 - 1720 Eglinton Avenue E
Toronto, Ontario
2 Storey LOFT GEM!! Rarely Offer 2 bedroom 2 Full washroom, **TWO parking spots andLocker LOFT Suite** with clear South City Views! Exceptionally spacious ove 1100sf and filled with natural light, this impressive 2-storey loft showcases an open-concept layout highlighted by striking 18-ft floor-to-ceiling windows. The modern kitchen boasts granite countertops, a welcoming breakfast bar, and seamlessly flows into the living area adorned with NEW engineered hardwood floors. Featuring two well-appointed bedrooms, two full bathrooms, and convenient storage beneath the staircase, this residence combines modern elegance with everyday practicality. Residents enjoy a full suite of resort-style amenities, including 24-hour security, a tennis court, outdoor pool with hot tub, fully equipped fitness centre with sauna, party room with billiards, guest suites, and abundant visitor parking-all within a pet-friendly community. Perfectly situated in a prime location with TTC access steps away, close proximity to highways, reputable schools, shopping, and scenic trails. Steps to the new Eglinton Crosstown LRT and around the corner from DVP this loft truly embodies stylish urban living at its finest.***Extra All utilities included except cable and tv** This unit is the perfect unit to call Home! (id:60365)
287 College Street
Toronto, Ontario
Prime High-Traffic Chinatown Opportunity! Located at Spadina & College - steps to UofT, TTC, Kensington Market, restaurants & retail. Approx. 750+ sq.ft. plus large basement, 2 washrooms, newer equipment & modern designer renovation throughout. Turn-key buildout - concept ready for your own brand. Excellent exposure & strong foot traffic. (id:60365)
350 Hewitt Circle
Newmarket, Ontario
Exceptional 3 bedroom, 4 bath home in desirable Summerhill; a family centered neighbourhood surrounded by greenspace and great community amenities. Located on a quiet street between the 404 and 400, this property features professional landscaping, 9' ceilings, current and elegant finishes and a fully finished basement with wet bar, large entertaining space and office/workshop. Includes hard surface flooring throughout, quartz countertops, gas fireplace and has been freshly painted. (id:60365)
1910 - 138 Downes Street
Toronto, Ontario
Luxury Sugar Wharf condo built by Menkes. Bright SOUTH facing studio right at the waterfront (one locker included). Open concept combine living/dining/kitchen. Large balcony with south lake view. 9Ft ceilings, floor-to-ceiling windows, and a sleek modern kitchen equipped with premium Miele built-in appliances and quartz countertops. Amenities are truly a must-see, featuring one of the largest gyms in the city, "UNITY" Fitness, which includes Aerobic studio, Spinning Room, Basketball Court and indoor lap pool. Other features include landscaped outdoor terrace with BBQs, social lounge, three theatres, music room, party room with kitchen and bar, and an indoor hammock lounge. WiFi is available in all amenity areas. Walk to Union Station, Farm Boy, Loblaws, LCBO, George Brown College, St. Lawrence Market, and Sugar Beach. Direct access to future PATH underground network. 93 Walk Score and 96 Bike Score. (id:60365)
2 - 470 Oriole Parkway
Toronto, Ontario
Massive 1500SF 3 Bedroom 2 Washroom Apartment on Oriole Parkway w/ Rare Wood Burning Fireplace on the Main Floor of 2 Storey Building. Hardwood Floors Throughout; Separate Living and Dinning Rooms with Pass-Through Opening form Kitchen. Dedicated Laundry Room with Locked Storage Area. Steps from Fantastic Parks and Schools and 1 Block from the New Eglinton Line Transit. Rear Parking Available. (id:60365)
2 Silverwood Avenue
Toronto, Ontario
A Rare Offering In The Heart Of Forest Hill. Set Amongst Toronto's Most Prestigious Addresses, Development opportunity.This Prime 50' x 11O' Property Offers An Exceptional Opportunity To Create Something Truly Special. Approx. 2,400 Sq Ft Above Grade, Featuring 4 Bedrooms And 4 Bathrooms, With Endless Possibilities To Renovate, Build A Bespoke Single-Family Estate, Or Develop 4 condo Luxury Town homes , laneway house ,or multiplex (as of right Subject To Approvals). An Irreplaceable Location, Steps To Forest Hill Village, Top Private And Public Schools, Parks, TTC, And The Best The City Has To Offer. A Blank Canvas Surrounded By Multi-Million Dollar Homes - A Place To Bring Your Vision To Life. (id:60365)

