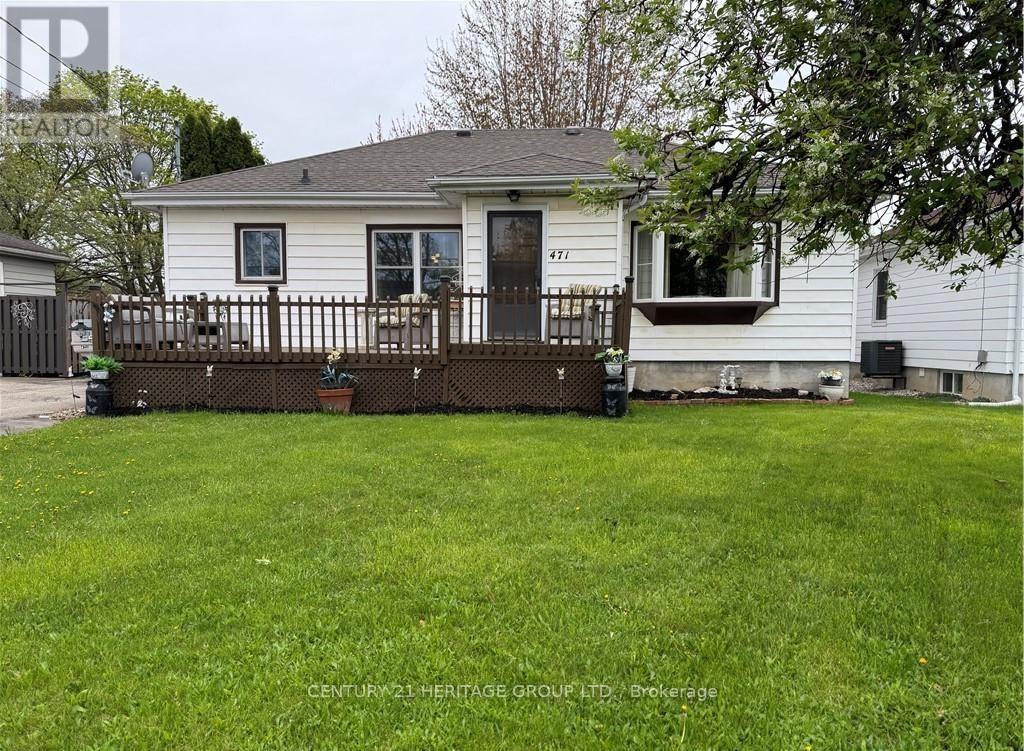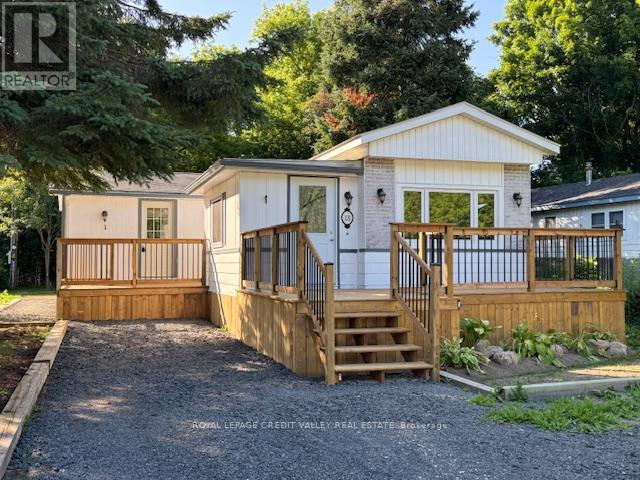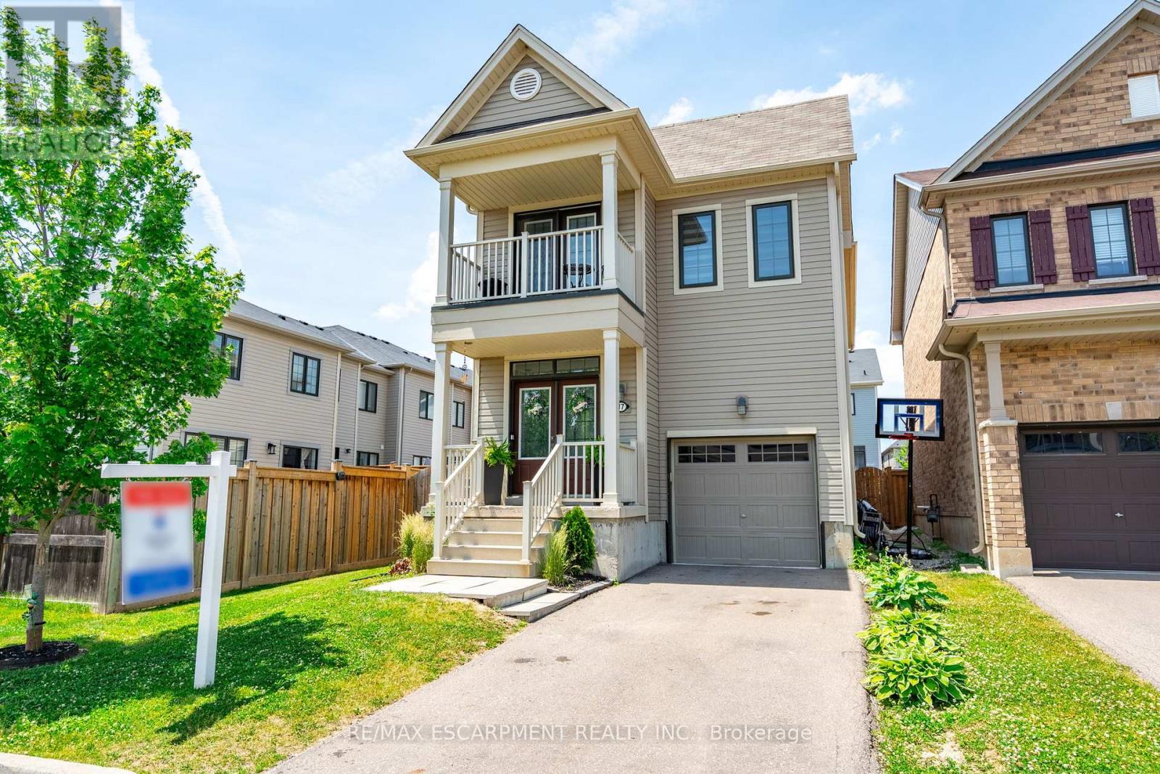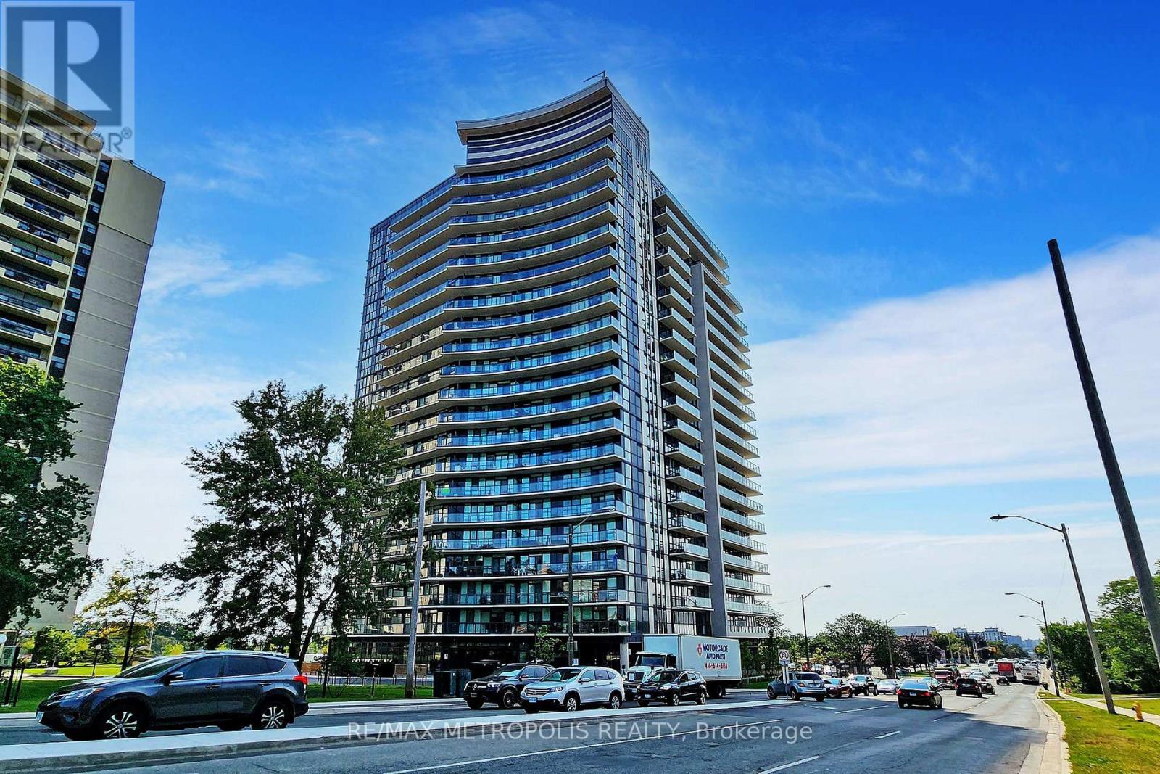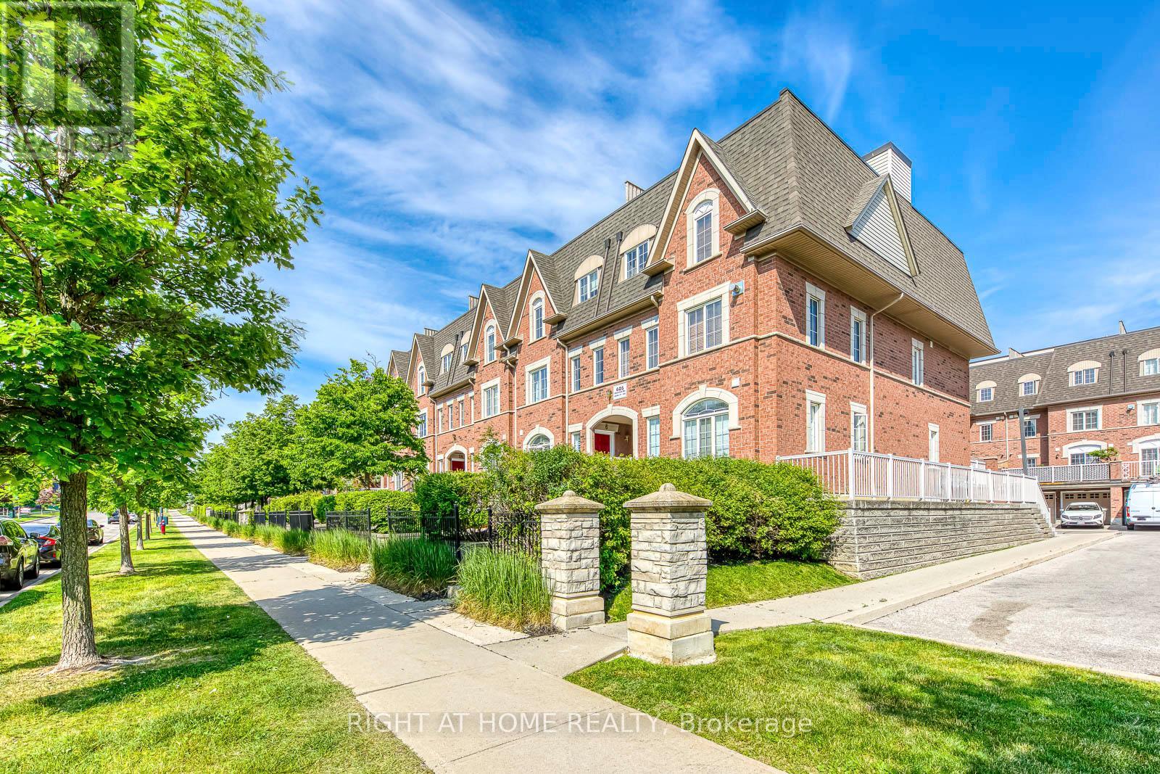471 Geneva Street
St. Catharines, Ontario
This solid bungalow on a great sized lot (60 x 125) with fenced-in yard for pets & children to enjoy is located in the practical and sought after north St Catharine's! Close to all amenities including schools, public transit, dining, shopping and easy QEW access! The front and back yards both feature large decks. This great bungalow offers well maintained original hardwood flooring, 3 main floor bedrooms (1 bedroom with access to the backyard deck), bright LED lighting throughout, a 4 piece bathroom, a bright kitchen with two windows (with recent new fridge and dishwasher) A bright spacious living room off the front door offers a large bay window that fills the space with natural light. Most of the windows(except 2) have been replaced. The expansive large, beautiful backyard is perfect for summer BBQs, gardening or simply relaxing in the backyard there are also 2large sheds (12x18). The lower level is partially finished with laundry room. There is a separate side entrance to the spacious basement making the space suitable for generational accommodations (in-law suite) or for home gym, play room or game and movie nights! Don't miss out on the opportunity to make this great bungalow your new home! (id:60365)
18 Park Boulevard
Erin, Ontario
This Mobile Home has been completely renovated everything taken back to the Shell. Large Room was added by previous owner, that room is listed as a Family Room but use is versatile - has a large closet, a man door at the front with a deck and glass sliding door to rear deck. Great Location - walking distance to Erin Main St, Shops and Restaurants. (id:60365)
17 Kelso Drive
Haldimand, Ontario
Step into luxury and sophistication with this stunning executive home in Caledonias sought-after Avalon community. Offering 1,885 sq. ft. of beautifully designed living space, this 4-bedroom, 2.5-bath home is perfect for modern family living. Start your mornings with coffee on the charming covered porch, then step through the grand double doors into a warm and welcoming foyer. The upgraded open-concept kitchen features a spacious island, seamlessly flowing into the bright living room with a walkout to the backyard perfect for entertaining or relaxing. Soaring 9-foot ceilings on the main floor create an airy, inviting atmosphere. Upstairs, the sun-drenched primary suite easily accommodates a king-sized bed and boasts a walk-in closet plus a spa-like 4-piece ensuite. Three additional generously sized bedrooms provide plenty of space for family, guests, or a home office, while the second-floor laundry adds convenience to everyday living. With interior garage access and parking for three vehicles, this home blends elegance and practicality. Nestled in a family-friendly community, your'e just minutes from parks, top-rated schools, shopping, and scenic trails along the Grand River. Experience the perfect mix of comfort, style, and convenience this is the home youve been waiting for! (id:60365)
2103 - 1461 Lawrence Avenue W
Toronto, Ontario
Welcome to Unit 2103 at 1461 Lawrence Avenue West, located in the modern 7 On The Park Condos in Toronto's Brookhaven-Amesbury neighborhood. The open-concept living and dining area flows seamlessly into a sleek, chef-inspired kitchen featuring quartz countertops, an oversized breakfast island with extra storage, integrated appliances, custom cabinetry and elegant floating white oak shelves. The spacious living area also includes a built-in entertainment unit with a marble top, leading to a generous balcony that boasts sweeping south and west views of Amesbury Park and the Toronto skyline. The 2 bedrooms and 2 washrooms penthouse suite thoughtfully designed with a split-bedroom layout that maximizes both privacy and natural light. It completes w/ it's owned parking and locker room. Residents enjoy a range of premium amenities such as a fitness centre, party and games rooms, concierge service, pet and car wash stations, and secure bike storage. The location is ideal for both convenience and lifestyle-just steps from green spaces like Amesbury Park, and within walking distance to Walmart, LCBO, Metro, and a variety of local restaurants. Public transit is easily accessible, with nearby bus routes and quick connections to the Weston GO station, while Highway 401 is just a short drive away. This property combines comfort, design, and connectivity in one of Toronto's emerging communities. (id:60365)
312 - 1370 Main Street E
Milton, Ontario
Absolutely Gorgeous 2 Bedroom 2 Full Bathroom Condo In The Most Desirable East Milton. Corner Unit W/Loads Of Natural Light & Northern Exposure. Modern Laminate Floors T/O. Modern Kitchen W/Dark Cabinets, S/S Appliances, W/Out To Open Balcony. Huge Combined Liv & Din Rm W/Updated Light Fixture, Perfect For Family Gatherings. Master Suite W/Double Closet, Linen & 4Pc Ensuite. Large 2nd Bedroom & 3Pc Bath. Ensuite Laundry W/Side-By-Side Washer & Dryer. New Mater Bedroom Windows (2024). One Underground Parking & One Locker. Permit In Place For 2nd Surface Unassigned Parking. Amenities Include Exercise Room, Party Room, Car Wash & Ample Visitor Parking. Close To Hwy 401, G.O Station, Shopping, Library, Sports Centre, Schools & Park. (id:60365)
Lower Level - 2180 Lumberman Lane
Oakville, Ontario
Welcome to this beautifully renovated 2-bedroom, 1-bathroom basement unit located in the highly desirable Glen Abbey neighbourhood of Oakville. Offering approximately 1,650 square feet of thoughtfully designed living space - larger than many bungalows - this home is perfect for those seeking comfort, style, and convenience. Step inside through your private side entrance to discover a spacious layout featuring large, open-concept living and dining areas filled with natural light from oversized windows. The brand new kitchen boasts sleek quartz countertops and stainless steel appliances, combining function and style. A built-in office nook has also been thoughtfully integrated into the design - ideal for working from home or staying organized. Both generously sized bedrooms come with massive walk-in closets, providing exceptional storage space. Additional storage throughout the unit ensures a clutter-free living experience, while the beautiful, modern finishes add a touch of elegance to every room. Located in one of Oakville's most prestigious communities, this property is surrounded by excellent schools, scenic parks, nature trails, and everyday amenities. Street parking is available, and while the backyard space is not included, you will enjoy all the benefits of living in this incredible neighbourhood. This unit is ideal for a AAA tenant looking for a spacious, move-in-ready home in a prime location. Parking space for the basement will be on the grass area next to the driveway in front of the basement entrance. (id:60365)
322 - 457 Plains Road E
Burlington, Ontario
Welcome to stunning & contemporary living in this exceptional condo located in Burlington's desirable Aldershot neighbourhood, within the acclaimed Jazz residence by Branthaven. This bright and stylish 1-bedroom + den suite boasts west-facing exposure and a fully carpet-free interior for a clean, modern aesthetic. The open-concept design showcases a sleek kitchen with granite countertops, stainless steel appliances, and large windows that bathe the space in natural light. Step out onto your private 50 sq. ft. patio , and a personal storage locker. Residents benefit from a host of upscale amenities, including a fully equipped fitness studio, elegant lounge with fireplace and pool table, games room, chefs kitchen, and an outdoor terrace with BBQ area and abundant visitor parking. Ideally located minutes from Mapleview Mall, downtown Burlington, Aldershot GO Station, public transit, and major highways (403, 407, QEW), with easy access to scenic parks, walking paths, and the Waterfront Trail. Some photos are virtually staged. (id:60365)
8 - 605 Shoreline Drive
Mississauga, Ontario
Location! Modern Style Corner Unit Stacked Townhouse With Open Concept Living Space. Unobstructed South-Facing View, Bright, Move-in Ready Unit. Two Bedrooms + 2 Full Bathrooms With Walks Out to Huge Rooftop Deck Feat Barbecue Area - Perfect for Entertainment. This Fully Updated Feature SS Appliances, Entrance Stairs (2024), Laminated Floor on Main/Upstairs/Rooms, Granite Counter Top/Paint/Sinks (2023) and New Cabinet on Master. Great Location Walk Across The Street to Superstore, Drug Mart, LCBO, Gas, Banks, 24 hr Convenience, Parks, Schools, On Bus Route to Main Transit, Line to Highway, UTO, GO Station and More! Won't Last! (id:60365)
17 Crescent Hill Drive S
Brampton, Ontario
Luxurious Executive Estate Home For Sale 17 Crescent Hill Dr S., Brampton Located On One Of Brampton's Most Prestigious And Exclusive Streets! Welcome To 17 Crescent Hill Dr South, A Stunning Estate Nestled In One Of Brampton's Most Sought-After Neighborhoods. This Executive Home Sits On A Pristine 0.653 Acre Lot, Offering Privacy, Space, And Luxury Living At Its Finest. Property Features Heated In Ground Pool With Brand New Heater/Pump/Pool Cover, Private Outdoor Entertaining Area, 4 Spacious Bedrooms Including A Master Suite With Private Balcony, Grand Foyer Entrance With Elegant Staircase, Modern Kitchen With Sleek Finishes And Upgraded Appliances, Beautiful Feature Walls And Stylish Flooring Throughout. Family Room With Walk Out To Pool Area, Sunken Living Room With French Doors, Large Windows For Natural Light, Circular Driveway Fits 20 Cars Plus A 2 Car Garage, Professionally Finished Legal Basement Apartment With Separate Entrance, 2-3 Piece Bathrooms, Living Area, Storage, And 3 Additionally Bedrooms- Ideal For In Laws Or Rental Potential, Potential For Main Floor In Law Suite. This Is More Than A Home- Making Memories With Family, This Property Delivers It All. Fantastic Location, Walking Distance To Chinguacousy Park, Bramalea City Centre, Library, Grocery Store, And Minutes Form Bramalea Go Station And Hospital. (id:60365)
391 Rossmore Boulevard
Burlington, Ontario
Located in the prestigious and highly sought-after neighborhood of Roseland, this elegant bungalow showcases quality finishes throughout. The exterior has been professionally landscaped with flagstone accents in both the front and backyard, a full irrigation system, a heated saltwater pool, and a beautiful outdoor covered porch featuring a wood-burning fireplace with stone surround an ideal setting for entertaining or relaxing while reading a book. Inside, the open-concept main floor features a welcoming gas fireplace in the living and dining area, with a seamless blend of hardwood and marble floors adding warmth and sophistication. The kitchen is thoughtfully designed with top-of-the line appliances, a stainless-steel chefs sink, Calcutta and Caesar stone counters, a center island, and a spacious walk-in pantry. A convenient mudroom with access to the garage, a main floor laundry room with backyard access, and custom built-in storage throughout the home enhance everyday functionality and style. The bright primary bedroom includes a walk-in closet with custom built-ins and a spa-inspired ensuite with a quartz-surrounded soaker tub. The main level also offers two additional bedrooms, one with its own private 3-piece ensuite. There is an additional luxury3-piece main bath highlighting a glass shower door with marble surround and custom vanity. The lower level features a bright media room with large windows, 9-foot ceilings, and generous storage. With surround sound throughout the home, comfort and convenience are always within reach. An easy walk to the lake, downtown, shops, schools and a bike ride along the trails, schedule your private showing today and experience the lifestyle this home has to offer. (id:60365)
5529 Spruce Avenue
Burlington, Ontario
Welcome to this spacious backsplit home, perfectly designed for comfortable family living in one of Burlington's most desirable neighbourhoods. Surrounded by parks, scenic trails, and the lake, with shopping, schools, public transit, and major highways just steps away, this home blends everyday convenience with a welcoming community atmosphere. Flooded with natural light throughout, it offers a warm and inviting environment for your family to grow and thrive. The main floor features a bright eat-in kitchen with tile backsplash, ample cabinetry, and a walkout to the yard ideal for family meals and easy entertaining. The living and dining rooms are finished with hardwood flooring, creating a warm and timeless backdrop for gatherings. Upstairs, you'll find three well-sized bedrooms, all with hardwood flooring, and a 4-piece main bathroom, providing plenty of private space for each family member. The lower level adds even more versatility, with a cozy family room anchored by a brick surround fireplace, a 3-piece bathroom with glass walk-in shower, and an additional bedroom perfect for overnight guests or a private home office. Outdoors, the fully fenced yard is a true highlight, offering an expansive side and backyard with ample green space for kids to play safely, or for hosting summer barbecues in total privacy. This home combines size, function, and location, making it a fantastic choice for families looking to settle in a vibrant and family-friendly community. (id:60365)
430 Grenke Place
Milton, Ontario
Dream Home Alert! This stunning upgraded detached home in the sought-after Harrison neighborhood is beautifully maintained and offers 3 spacious bedrooms, 4 bathrooms, and a professionally finished basement, making it perfect for families or investors. Featuring a functional and elegant layout, this home includes a formal living room, a cozy family room with a built-in Bose sound system, and an open-concept kitchen and dining area with stainless steel appliances and a walkout to a huge fenced backyard with storage. The upper level boasts a versatile loft space that can easily be converted into a fourth bedroom. Premium finishes include hardwood flooring throughout and upgraded tiles in the kitchen and foyer, while an extended driveway with no side-walk allows for convenient side-by-side parking. Additionally, there is a provision to create a legal basement apartment with a separate entrance, offering excellent income potential. Ideally located close to top-rated schools, parks, Kelso conservation area, plazas, public transit, the GO Station, and Highway 401, this home is perfect for growing families or savvy investors. Don't miss out book your showing today! (id:60365)

