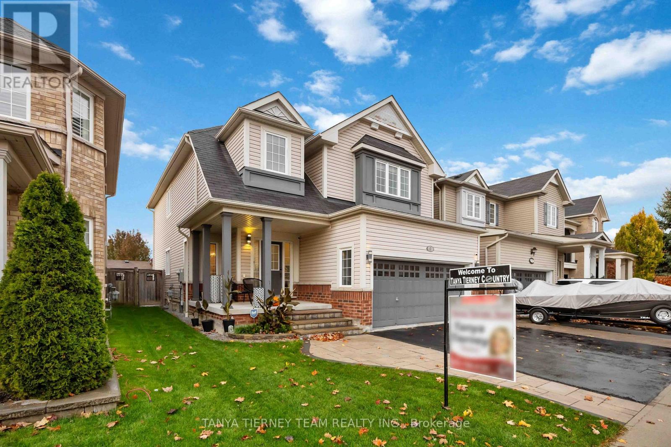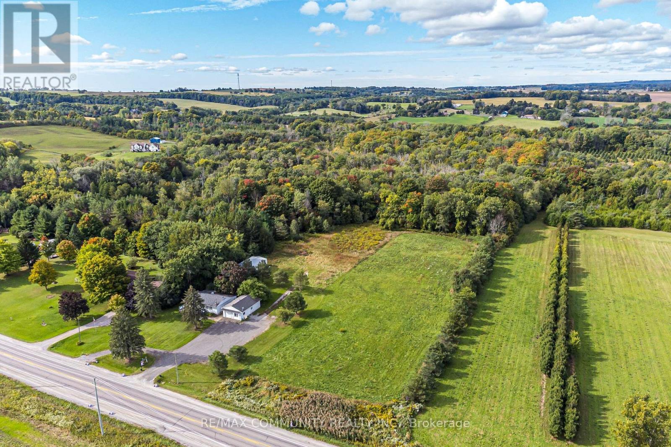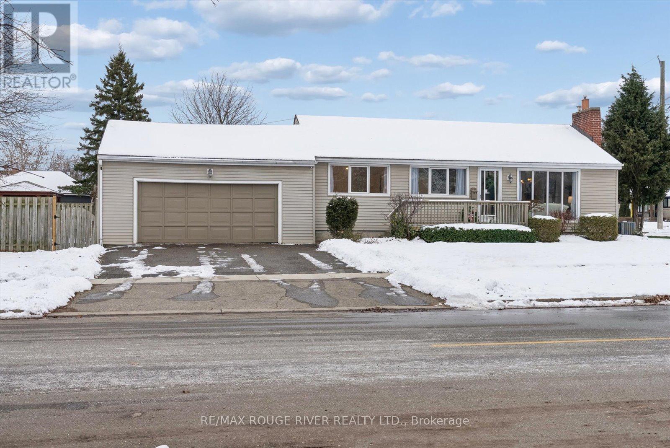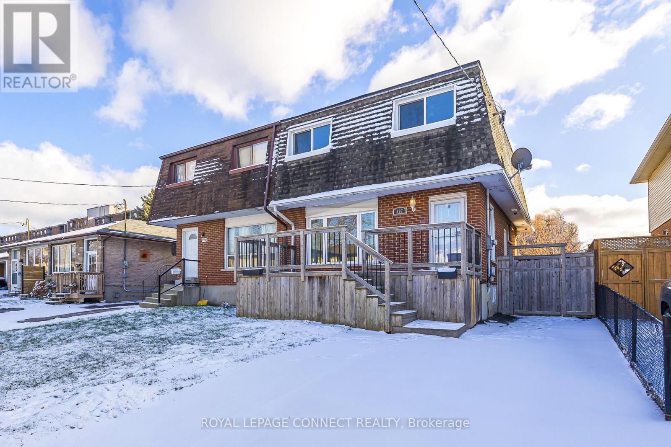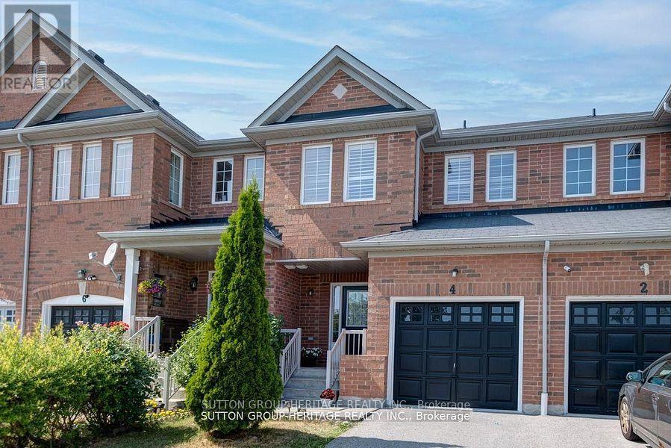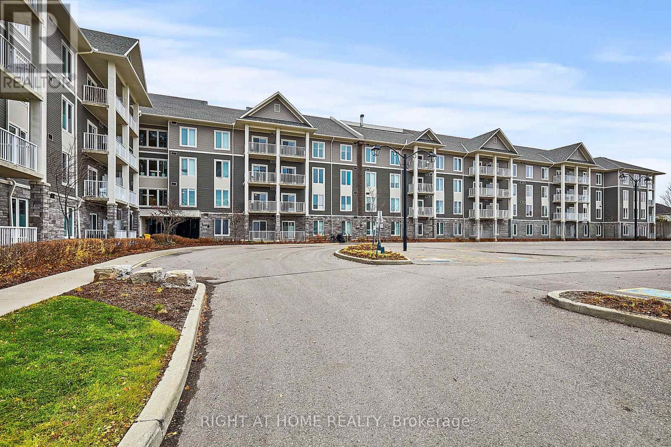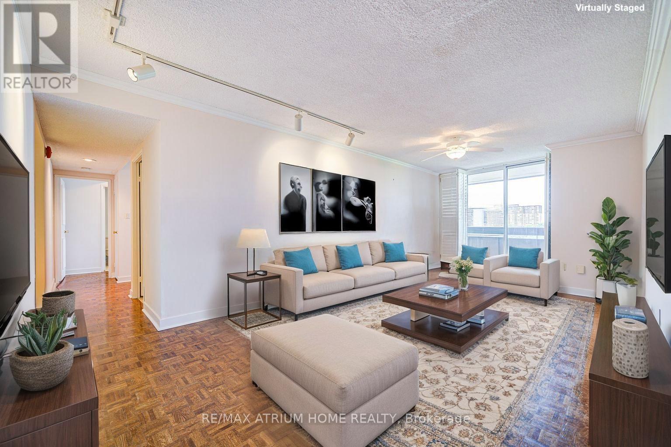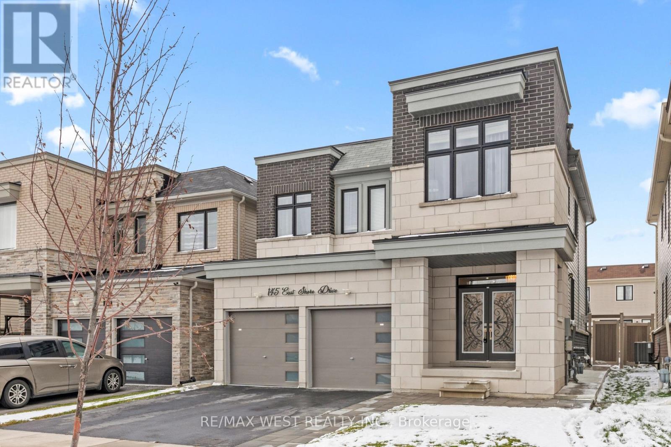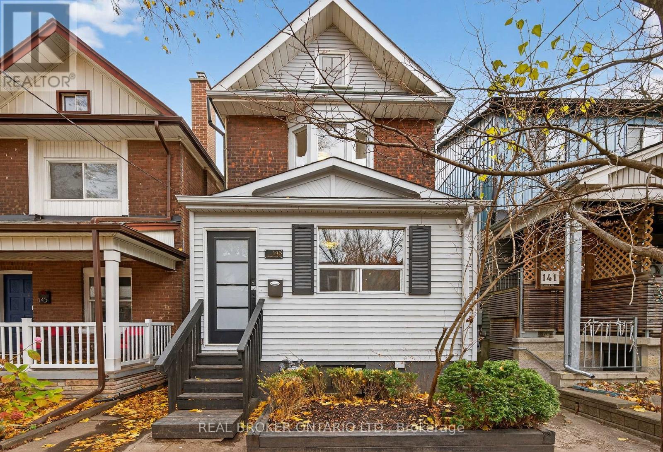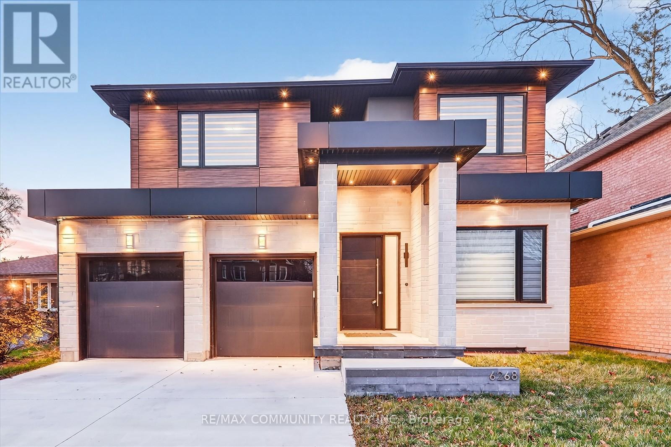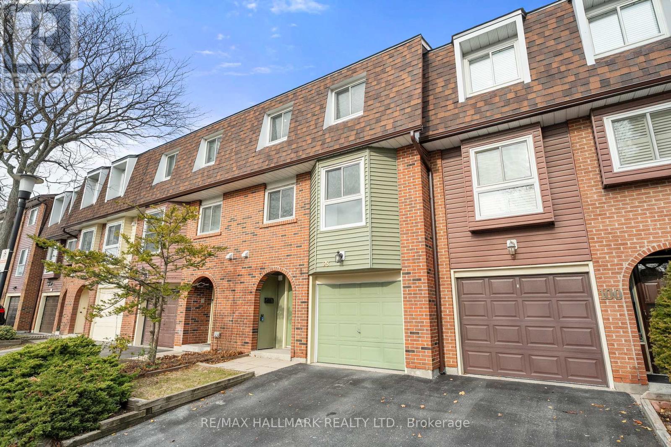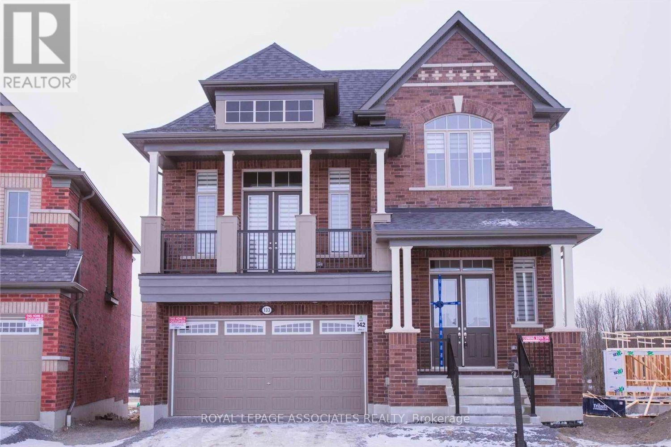67 Florence Drive
Whitby, Ontario
Very sought after location for this stunning 4 bed 4 bath home, updated throughout, with finished basement, and landscaped yard. This quiet and peaceful neighbourhood is family friendly, with nearby schools, parks, transit and shopping. Plenty of parking space with the attached 2 car garage with home entry, and a double wide driveway with interlock path to the large porch. Inside you'll find 9 foot ceilings and hardwood floors on the main level, boasting open concept primary rooms, a spacious living/dining area with large windows, sun filled family room and gourmet kitchen with stainless steel appliances, including gas range, and a breakfast area with walk out to the interlock patio in the private and fully fenced yard. The upper doesn't disappoint with 4 oversized bedrooms, including a massive primary bed with accent wall, 4 piece ensuite and large walk in closet with built in organizers. Fully finished lower level with spacious common area and recreation room with pot lights and roughed in for linear fireplace. An additional area could be easily enclosed for privacy, an office or a 5th bedroom. Also, a newly built 3 pc bath with walk in shower and vinyl plank flooring. Look no further, this one has everything you've been looking for! (id:60365)
11490 Simcoe Street
Scugog, Ontario
Rare Opportunity 5 Acre Land With 5+2 Bedrooms Bangalow Located Just South Of Port Perry! Ideal for Home Base Business. Totally Updated With Vinyl Flooring Throughout & W/O To Front Deck, 200 Amp Services, Bright Eat-In Kitchen, Walk-Outs To Private Rear Yard, 30X24 Detached Shop/Storage Insulated & Hydro, Approx. 4 Acres Clear Land Excellent For Gardening Or Further Expansion, Parking Area For 10 Plus Cars Or More...Extras: Fridge, Stove, B/I Dishwasher, Front Loading Washer & Dryer, Central A/C, Forced Air Furnace, Window Coverings, Buyer Or Buyer's Agent To Verify All Measurement & Taxes. (id:60365)
109 Sherwood Avenue
Oshawa, Ontario
Lovingly owned by the same family for over 50 years, this charming bungalow is nestled in the heart of the family-friendly Centennial neighbourhood-one of Oshawa's most sought-after communities! Situated on a desirable corner lot, it offers two driveways and an attached 2.5 garage, perfect for parking multiple vehicles or tackling your next project. The private yard, complete with a covered patio, provides the ideal backdrop for creating your own garden oasis or space for entertaining. Inside, the main level features three bedrooms with hardwood flooring, making it a perfect space for young families ready to make it their own. The bright, freshly painted living room offers a cozy gas fireplace and brand-new vinyl plank flooring, while the dining room showcases a beautiful built-in cabinet for all your cherished treasures. Add your personal touch to the eat-in kitchen or enjoy a quick meal in the charming breakfast nook. The newly renovated main bathroom adds a modern, refreshing touch. The finished basement expands your living space with a gas fireplace, kitchenette, den and a 3pc bathroom-perfect for guests, in-laws, or growing family needs. Located within walking distance to schools, parks, and the scenic Oshawa Creek, this home offers both comfort and convenience. Whether you're new to the area or returning to a beloved neighbourhood, 109 Sherwood Ave is a wonderful place to call home! Furnace (2021) and Roof (Approx 9/10 yrs) (id:60365)
297 Porter Street
Oshawa, Ontario
Picture weekends exploring the nearby waterfront, biking along the trail, or relaxing on your own deck after a day by the lake. Welcome to 297 Porter Street - a bright, comfortable semi-detached home in Oshawa's Lakeview neighbourhood, a community close to the waterfront and full of potential.This 3-bedroom, 2.5-bath home offers great value for young families, first-time buyers, downsizers, or anyone ready to move from condo living to a house near the water. At approximately 1,285 sq ft above grade, it offers more space than many homes in the area, along with the convenience of a main floor powder room. Originally designed as a 4-bedroom home, it now features three bedrooms, with one converted to create a spacious primary retreat - and it could easily be converted back if you need the extra room.Inside, natural light fills every corner, highlighting a practical layout with no carpet anywhere and plenty of room to personalize. Freshly painted throughout, the home feels clean and move-in ready. Newly installed heat pumps provide efficient heating and air conditioning for year-round climate control. The finished basement includes a true separate side entrance and a 3-pc bathroom, offering flexible space for extended family, guests, or a quiet home office.With both front and back decks, there's space to unwind outdoors, garden, or entertain friends - a great setup for everyday living. The Lakeview community is known for its friendly atmosphere, open green spaces, and proximity to Lakeview Park, the waterfront trail, and the beach. Nearby amenities include the Oshawa Centre - Durham Region's largest shopping destination - grocery stores, restaurants, and Lakeridge Health Oshawa, a full-service regional hospital. Quick access to Highway 401 and GO Transit makes commuting simple.A well-maintained home that's easy to live in and easy to love - with flexible space, modern comfort, and solid value in today's market. (id:60365)
4 Hickman Road
Ajax, Ontario
A Rare Find!!! Immaculate 4 Bedroom/4 Bath Townhome In Sought After South East Ajax, Minutes To The Lake. This Move-In Ready Freehold Townhome Is Centrally Located To All Amenities, Minutes To HWY 401, Schools And Parks. The Home Boasts An Open Concept Design On The Main Floor With Its' 9ft Ceilings. The Combined Living And Dining Areas Is The Perfect Size! The Kitchen, Breakfast Area And Family Room Overlooks The Fully Fenced Back Yard. Upstairs Offers Four Generous Size Bedrooms. The Primary Suite Features A Walk-In Closet And A 4pc. Ensuite. The Recreation Room In The Finished Basement Is Perfect For All; Features A 3pc Bath. Don't Miss Out On This Property. Make 4 Hickman Road Your Next Home. (id:60365)
201 - 290 Liberty Street N
Clarington, Ontario
Experience Modern Condo Living in the Heart of Bowmanville at Madison Lane. Welcome to this beautifully appointed 2 Bedroom, 2 Bath "Liberty" Model offering over 1,000 sq. ft. of thoughtfully designed indoor/outdoor living space. From the moment you enter, the suite feels bright, open, & inviting - thanks to its 9 foot ceilings. The upgraded gourmet kitchen sets the tone with quartz countertops, stainless steel appliances and a functional breakfast bar. The open-concept living and dining area is ideal for both everyday comfort & entertaining, featuring wide-plank laminate floors and a walk-out to your private balcony - perfect for morning coffee or relaxed evenings outdoors. Large windows throughout the suite fill the space with natural light. The primary bedroom provides a peaceful retreat with a generous closet & a stylish 4-pc ensuite bath complete with quartz counters & a deep soaker tub. The second bedroom offers flexibility for guests or a home office. A modern 3-pc bath with stand-up shower adds convenience for daily living. Additional features include full-size in-suite laundry and a coveted oversized utility/storage closet within the unit - excellent for keeping things organized. Parking is effortless with two included parking spots. Madison Lane is known for its quiet, well-maintained environment, secure key-fob entry, & welcoming community feel. Residents enjoy access to a fully equipped fitness centre, a spacious party room, & two elevators for easy mobility. All of life's essentials are just steps away - schools, parks, transit, shops, & restaurants. Minutes from downtown Bowmanville and offering quick access to Highways 401, 407, and 115, this location is ideal for commuters & local lifestyle seekers alike. This move-in-ready suite delivers comfort, style, & low-maintenance living in a highly desirable neighbourhood - an excellent opportunity for first-time buyers, professionals, and downsizers looking for a turnkey condo to call home. (id:60365)
701 - 3131 Bridletowne Circle
Toronto, Ontario
Spacious Tridel 1+Den, 2 Bath (1199 Sqft) with West Views! Large primary bedroom with walk-in closet & balcony walk-out. Generous sized den easily used as office or second bedroom. Kitchen with French door entry and cozy breakfast area. Separate formal dining room for entertaining. Oversized living room with balcony walk-out, perfect for cozy nights in or lively gatherings. Gorgeous greenery views from the 113sqft balcony. All inclusive maintenance fee covers Hydro, Heat, Water, Cable TV, Internet, and Parking. Building amenities include Sauna, Tennis Court, Parking Garage and Security System as well as Visitor Parking, Indoor Pool, Meeting Room, Party Room, Rec Room and Gym. Unbeatable location across from Bridletown Mall, Metro, parks, TTC, and minutes to Hwy 404. Seller/listing brokerage does not warrant the accuracy of any dimensions; buyer/buyers agent to verify all measurements, maintenance fee, and taxes. (id:60365)
145 East Shore Drive
Clarington, Ontario
Welcome to this stunning 4-bedroom, 4-bathroom home perfectly situated just steps from the lake and scenic walking trails. Designed with modern living in mind, this open-concept layout features bright, spacious principal rooms and impressive 9' ceilings that create an airy, inviting atmosphere throughout. The main floor offers a seamless flow from the living and dining areas to a stylish kitchen-ideal for family gatherings and entertaining. Step outside to a covered back patio, perfect for year-round enjoyment and relaxing outdoor living. A standout feature of this home is the fully finished 2-bedroom in-law apartment, complete with its own private entrance. Whether you're hosting extended family or seeking rental potential, this versatile space adds exceptional value and flexibility. Located in a growing, family-oriented community, you'll enjoy peaceful surroundings, easy access to nature, and a welcoming neighborhood environment. With its ideal location and thoughtful design, this home offers the perfect balance of comfort, convenience, and lifestyle. (id:60365)
143 Parkmount Road
Toronto, Ontario
This rare detached home in Monarch Park blends modern, design-forward living with real-life versatility-perfect for young buyers who want a home that grows with them. Key highlights: Inviting main level: 9-foot ceilings, open-concept layout, chef's kitchen with GE Café appliances, marble/live-edge island, and seamless flow to a private outdoor space with a hot tub. Space to expand: a large attic with expansion potential and plans for a Garden Suite above the 20' x 40' detached garage-great as a workshop, studio, or extra living space. Bright, updated interiors: fresh, modern finishes, including a renovated 4-piece bath. 2nd floor laundry, walk-out basement with 2 separate self-contained apartments ($3600 combined monthly), Mud room with tons of storage. Private outdoor oasis: a deep lot with a yard ideal for dining, play, and gardening projects. Walkable lifestyle: steps to Monarch Park Station, close to top schools (IB-friendly Monarch Park Collegiate and École Secondaire Michelle-O'Bonsawin), and the Danforth's vibrant cafés, shops, and dining. Space that grows with you: Main level that flexes for hosting, remote work, or quiet time. Attic is ready for future conversion to storage or creative space. Detached garage. Heated Recording Studio with a 3-piece bath. Lifestyle and neighbourhood: Monarch Park's family-friendly vibe, parks, and sense of community. Easy transit access and proximity to schools, parks, and the Danforth's lively corridor. Move-in readiness and long-term potential: Thoughtfully designed for personalization and growth. A rare offering in a sought-after, walkable community with lasting appeal. (id:60365)
6268 Kingston Road
Toronto, Ontario
Stunning custom-built luxury home in prestigious Highland Creek offering over 4,500 sq.ft of finished living space on a deep 47 x 153 ft lot. Features include a grand 10-ft foyer, open-concept layout with wide-plank hardwood, oversized windows, and a showpiece chef's kitchen with a 10-ft quartz island. Great room with floor-to-ceiling fireplace, elegant dining/living areas, and a main-floor office that can function as a 5th bedroom. Upper level includes a spa-inspired primary suite with walk-in closet, plus ensuite or semi-ensuite baths for all bedrooms. Finished basement with separate entrance, 2 bedrooms, large rec room, 3-piece bath, and kitchen rough-in - ideal for in-laws or income. Deep backyard will feature an in-ground pool. Close to top schools, parks, trails, transit, and major highways. (id:60365)
98 - 4662 Kingston Road
Toronto, Ontario
Welcome to a thoughtfully refreshed home offering generous living spaces and modern conveniences throughout. The main level provides a warm, inviting flow with a bright living room, a dedicated dining area for gatherings, and an eat-in kitchen designed for everyday ease. Main floor laundry adds practicality, while a walkout leads to a private backyard ideal for unwinding or hosting guests. The home has been tastefully updated over the years, featuring laminate flooring installed in 2007, freshly painted interiors, and contemporary pot lights that elevate the overall ambiance. The finished basement extends the living space, with comfortably carpeted stairs for added warmth. Notable recent upgrades include a beautifully re-modelled kitchen and a luxurious primary bathroom completed in 2020, along with new vinyl windows and an enhanced laundry room completed in 2021.Perfectly situated near an array of local amenities, this move-in-ready property delivers both comfort and convenience. All that's left to do is settle in and enjoy. (id:60365)
133 Marcel Brunnelle Drive
Whitby, Ontario
Welcome to this LEGAL duplex with unobstructed park views on a premium pie-shaped lot. Luxury spiral staircase, and high end finishes! This 2800+ sq ft detached home features a fully finishes legal basement apartment with 2 large bedrooms, separate entrance and separate laundry. The versatile layout comes with a main floor den that can be used as an office space or a main floor bedroom. The kitchen features extended cabinetry for a nice coffee bar, a large breakfast area that walks out to the deck, a kitchen island with a deep sink, and a gas stove for all your cooking need. The mid level family room with 16ft ceilings is perfect for entertain and to enjoy the park views from the large balcony. All the bedrooms are large in size with ample storage space. The primary room features a huge W/I closet and a 5pc ensuite washroom with jacuzzi tub, standing shower, toilet with bidet and double sinks. No sidewalks making 6 car parking! Over 3500sq ft of living space. This is a property you don't want to miss! (id:60365)

