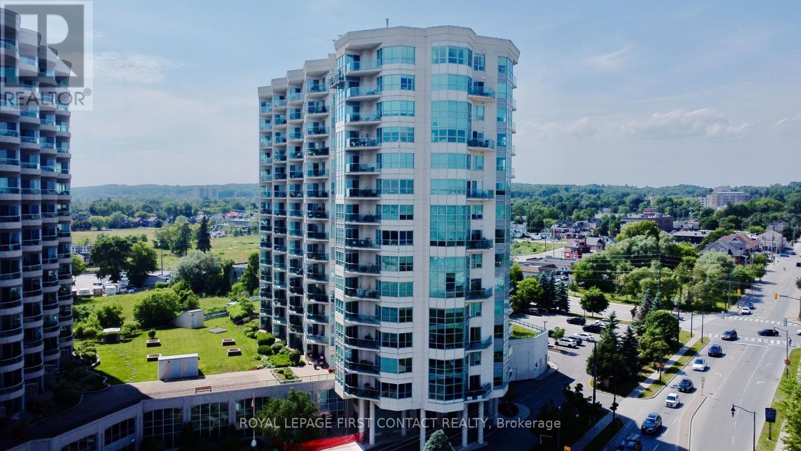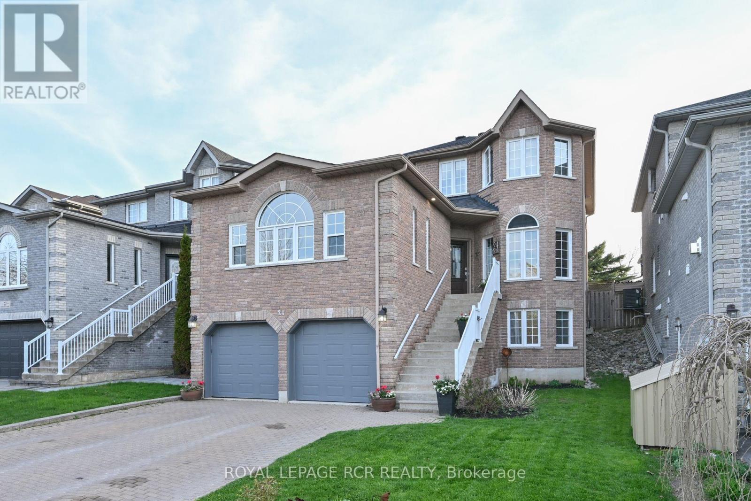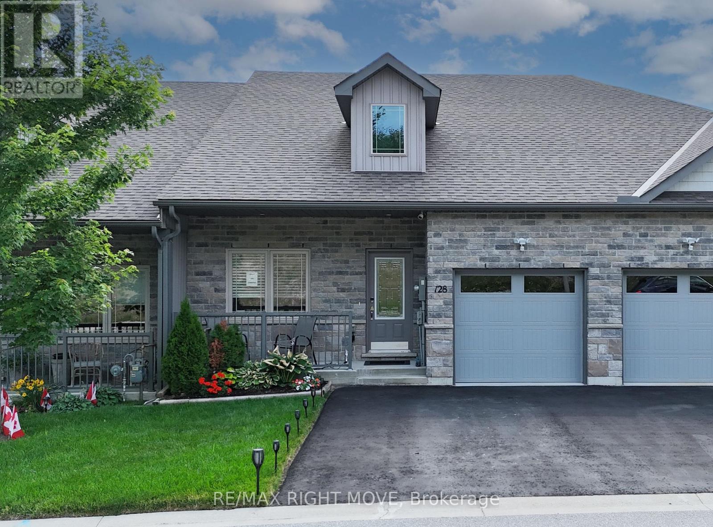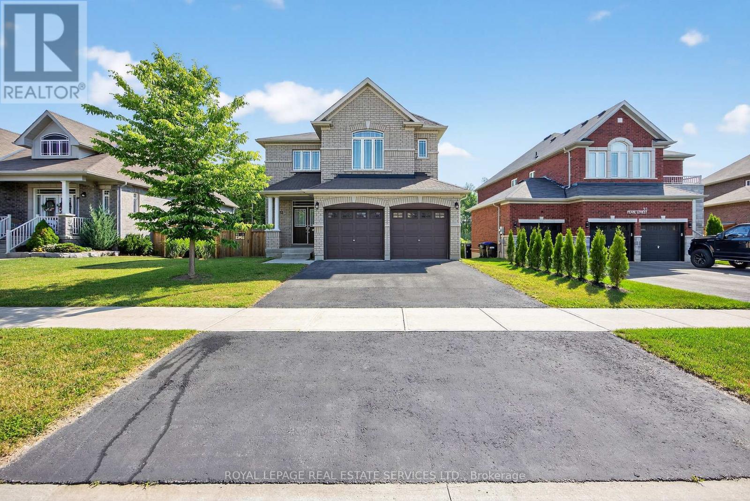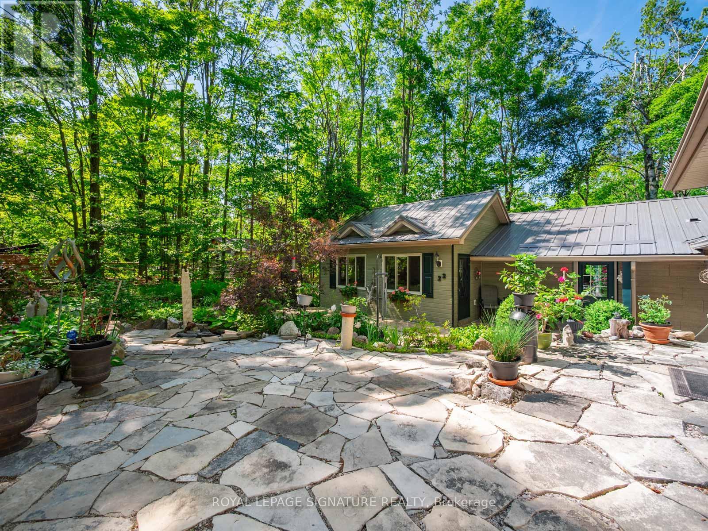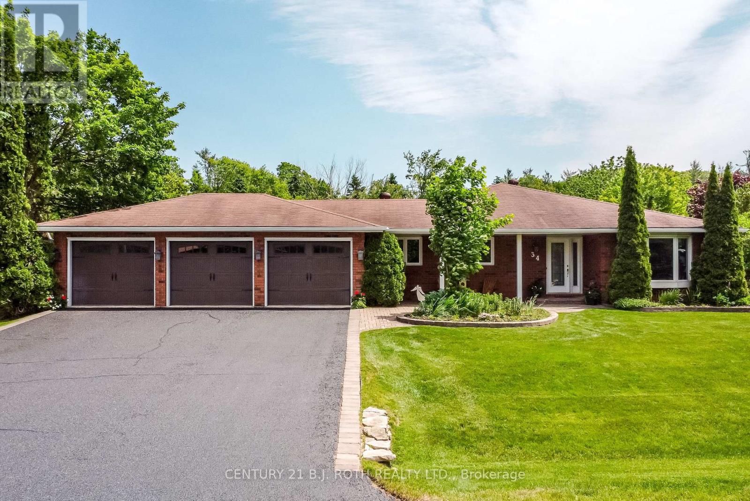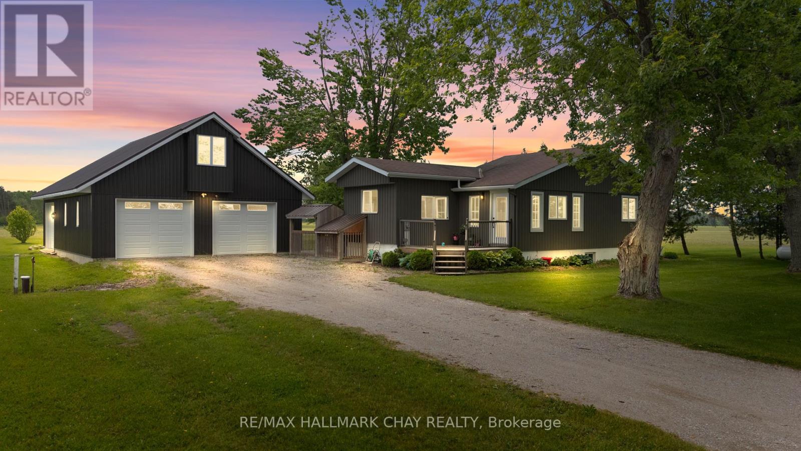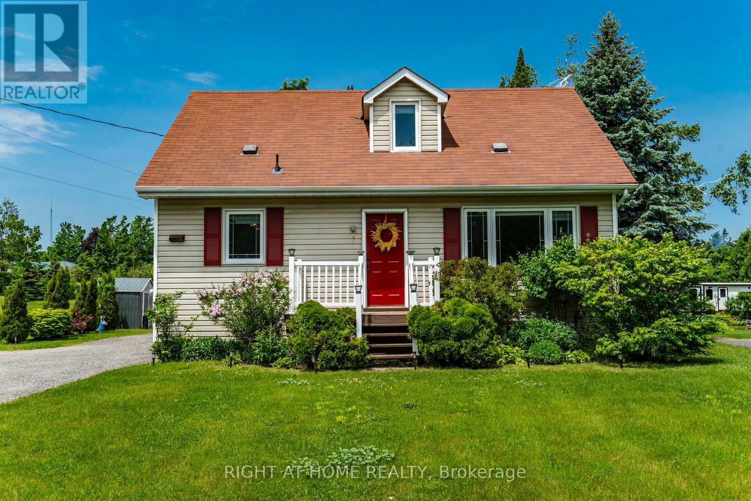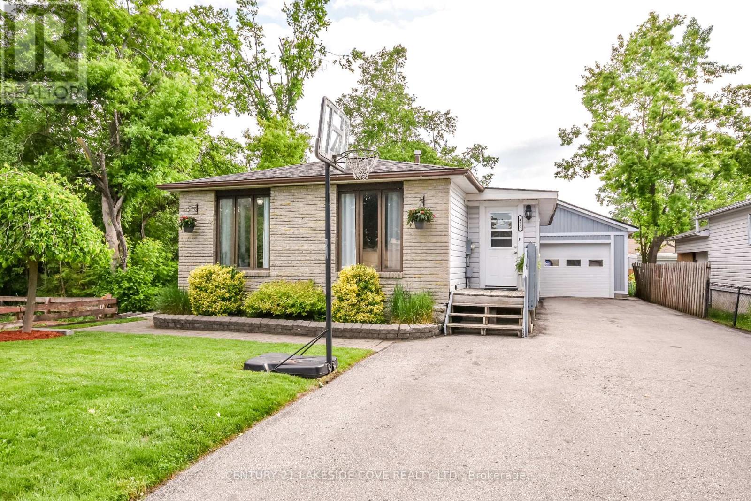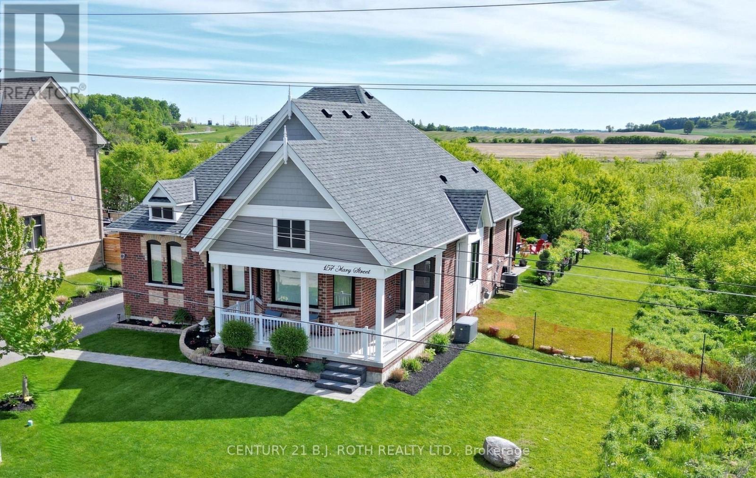304 - 5 Greenwich Street
Barrie, Ontario
Embrace treetop serenity in one of Barrie's most picturesque communities. Set within the Ardagh Bluffs and wrapped by the natural beauty of Bear Creek Eco-Park, Greenwich Village is prized for its calm setting, walkable green space, and well-kept buildings. Suite 304 delivers that coveted "bungalow feel without the maintenance" and a rare, unobstructed eco-park view from every window and the oversized covered balcony, and yes, barbecues are permitted! Offering approximately 1,101 sq. ft., this bright, open-concept layout features two generous bedrooms, two full baths, and a seamless living/dining space that extends outdoors for effortless entertaining. Thoughtful interior upgrades include 9' ceilings that enhance the airy feel, high-end laminate flooring throughout, a custom built fireplace feature wall, and a well-appointed kitchen with modern slab-style cabinetry, Quartz counters, tile backsplash, under-mount double sink, stainless steel appliances (waterline to fridge), and upgraded plumbing fixtures. A compact water softener and in-suite laundry adds day-to-day comfort. The light, neutral bathrooms keep the palette fresh and timeless. Your private primary retreat offers a large walk-in closet and spacious ensuite. The second bedroom is ideal for guests, family, or a dedicated home office with a view. 1 Surface parking and 1 Underground parking with storage locker are included, practical must-haves for year-round living. Being on the third floor positions you level with the canopy, creating a peaceful, elevated outlook that changes beautifully with the seasons. Suite 304 is a hidden gem in one of Barrie's most desirable low-maintenance communities. (id:60365)
509 - 6 Toronto Street
Barrie, Ontario
Welcome to waterfront living at its finest! This beautifully maintained 2-bedroom + den condo offers stunning views of Kempenfelt Bay right from your own living room. Featuring an updated kitchen with modern finishes and a renovated en- suite bath, this home combines comfort, style, and convenience. The versatile den is perfect for a home office or guest space. Located in the heart of Barrie's sought-after waterfront community, you're just steps from walking trails, shops, dining, and the marina. Priced to sell, dont miss this opportunity to live by the lake! (id:60365)
24 Tascona Court
Barrie, Ontario
OPEN HOUSE Sat Sept 13 11:00-1:00. Welcome home! Inviting 4+1 bedroom home located in a desirable neighbour of Barrie on the end of a low traffic cul de sac. With close proximity to schools, parks, trails, shopping, rec centre, hospital, college, and easy access to Hwy 400, this house is the perfect blend of convenience and comfort. A well thought out floor plan offers 3777 sq ft of living space - room for the whole family. Main floor eat in kitchen with breakfast area, pantry and walk-out to backyard deck. Formal dining room with a sitting nook, living room and a bonus big and bright family room. Curved staircase leads to the upper level to find 4 bedrooms including a spacious primary suite with walk-in closet and 4 pc ensuite. Extended family or adult children will appreciate a self contained, bright and sunny in law suite with separate entrance, laundry room and big floor to ceiling window. Enjoy a fully fenced backyard with full length deck perfect for family, BBQ and friend gatherings. Room to park 4 cars in the driveway. Don't miss out on this opportunity to make this house your home! (id:60365)
128 Lily Drive
Orillia, Ontario
Not a blade of grass is out of place in this lovely 2 bed, 2 bath bungalow townhome with walk-out basement that shows and has been maintained better than new. THE NORTH LAKE VILLAGE is unlike other communities and is THE RIGHT MOVE for the Buyer seeking a quiet community, close to major amenities and a home with neutral decor and little maintenance. FLOOR PLAN is open concept. 9 foot ceilings. The chef is included in conversation at the huge breakfast bar. Plenty of cupboards & pantry. Stainless appliances, gorgeous tiled backsplash, new Moen faucet. Updated lighting fixtures. Main floor laundry with a newer washer/dryer. Off the living room is a large deck and below another patio completed from the lower level walkout basement. Large primary bedroom, walk-in closet and en-suite. Carpet free home. Convenient visitor parking directly across the road. The community abuts the Millenium Trail and is minutes to the downtown core with easy highway access. We invite you to come see this exceptionally cared for home. (id:60365)
33 Pearl Street
Wasaga Beach, Ontario
Welcome to this exceptionally well-maintained 4+2 bedroom home, offering over 4,300 sq. ft. of beautifully finished living space, including a builder-finished walkout basement. Situated on a premium 55.62 ft wide ravine lot, this property provides the perfect blend of space, privacy, and natural beauty. The main level features over 3,100 sq. ft. with large principal rooms, an open-concept layout, and an abundance of natural light throughout. The finished basement adds 1,170 sq. ft. of additional living space with walkout access to the backyard, making it ideal for recreation, extended family living, or a home office setup. Located just 2.2 km from the stunning shores of Georgian Bay and close to all major amenities including grocery stores, restaurants, banks, and schools. This home is also near exciting new developments such as the new high school, upcoming Costco, and a state-of-the-art arena and library complex, making it a fantastic long-term investment. Whether you're looking for a peaceful retreat or a spacious family home in a growing and vibrant community, this property offers it all. Upgrade list and floor plans available. (id:60365)
22 Iroquois Ridge
Oro-Medonte, Ontario
Welcome to 22 Iroquois Ridge - a versatile family retreat in the heart of Sugarbush. This 2+2 bedroom, 2-bathroom home offers 2,248 sq ft of finished living space (1,249 sq ft above grade and 999 sq ft below), set on a picturesque 1.06-acre lot (122 x 306). The open-concept main floor features an adaptable layout perfect for growing families or those seeking flexible living arrangements. The existing main-floor living room can be easily converted into an additional bedroom, while the spacious studio offers endless potential - whether reimagined as a bright family room, a creative workspace, or a luxurious primary suite. Off the main-floor primary bedroom, step into a serene breezeway with motorized retractable screens and dual skylights, an ideal space to unwind amid the surrounding forest. The newly updated kitchen and dining room open to a large back deck through a striking Magic Window wall, seamlessly blending indoor and outdoor living. The fully finished lower level includes three walkouts and offers ideal space for multigenerational living, guest accommodations, or a future in-law suite. Additional features include: detached insulated single-car garage with heated workshop and separate electrical panel, durable steel roof, gas BBQ hook-up, paved driveway, Magic Window Wall. Situated just 15 minutes from premier ski resorts and trail networks including Horseshoe Resort, Mount St. Louis Moonstone, Hardwood Hills, and Copeland Forest. A short distance from Hwy 400 and Hwy 11. Families will also benefit from access to quality schools and the new Horseshoe Heights Public School, opening Fall 2025. Move in this Fall! *Some photos have been virtually staged. (id:60365)
34 Cairns Boulevard
Springwater, Ontario
Welcome to coveted Midhurst and this sprawling ranch bungalow with triple garage, set on a premium lot backing onto mature forest & Willow Creek that meanders throughout the village of Midhurst. Over 3300 sq ft of living space on 2 floors, front foyer leads to a large, separate living & dining room, bright great room & eat in kitchen with sliding doors to the large deck with stairs that overlook the private lush backyard. Custom cabinetry in the updated kitchen, complete with Quartz counters, undercounter lighting, stone backsplash, double sink, easy close doors, multitude of pull outs & focal 4 x 8' island made out of wormy maple hardwood, with more great features on both sides. Surprise within the island is a 47' TV, accessed via a remote that lifts the tv from within! Family room with focal, energy efficient Regency woodburning fireplace. Primary bedroom with ensuite, plus 2 other bedrooms, main floor laundry room & updated main bathroom. Idyllic full walkout basement to yard & patio, bright & spacious recreation room with bonus projector & surround sound for family movie nights. Idyllic full walkout for inlaw capabilities, large family or guests. Warm focal Waterford gas fireplace for those cooler days or nights. Newer kitchen with eat in area, separate inside entry from garage, 2 extra bedrooms, 3 piece bathroom, and bonus custom built ins in a bright & organized hobby room, office or workroom. Midhurst is the perfect place to raise a family or to enjoy your later years. Coveniently located close to hwy, Barrie amenities, Lake Simcoe, ski hills, and many country roads leading you to your next adventure exploring this beautiful area. (id:60365)
2533 Flos 3 Road W
Springwater, Ontario
Welcome to 2533 Flos Rd 3 West, where peaceful country living meets practical comfort in the heart of Springwater. Tucked away among mature trees, this charming bungalow offers the kind of privacy and natural beauty that makes you feel right at home from the moment you arrive. Step inside to a bright and airy open-concept layout, perfect for gathering with family and friends. The full basement, complete with a separate entrance, provides flexibility for extended family, a future in-law suite, or added living space. Outside, unwind on the expansive, low-maintenance concrete patio and take in the incredible sunsets that make this property truly special. For those who need extra space, the impressive 30 x 40 detached shop is a standout heated with a propane furnace and featuring high ceilings, a large garage area, a separate workshop space, an additional roll-up door, and a full gym on the upper level. Whether you're into cars, fitness, or creative projects, this space has you covered. Just a short drive to Elmvale and Wasaga Beach, this welcoming property offers a rare blend of comfort, function, and serene outdoor living. Come see what makes it so special, you won't want to leave. (id:60365)
2290 Highway 11 South Highway
Oro-Medonte, Ontario
Charming 3+1 Bedroom, 2 Bath Home in Sought-After Oro-Medonte! Welcome to this well-maintained 1.5-storey detached home offering comfort, versatility, approximately 1,714 finished square feet and stunning views. Nestled in a peaceful setting backing onto open hilly fields that make winter sledding so much fun. This property boasts beautiful scenery, a spacious backyard, and great curb appeal. Inside, you'll find a bright and airy layout featuring a large primary bedroom. This home has generous windows that flood the space with natural light. The eat-in kitchen offers ample storage, a pantry, and plenty of room for family meals. There is SO much storage with two access doors into the spacious attic. The lower level includes a separate bedroom, full bath, and a kitchenette perfect for an in-law suite or potential rental income. Enjoy outdoor living on the expansive back deck, complete with a gazebo and lighting ideal for entertaining. There's even a gas BBQ hookup, and the BBQ can be included! Close proximity to the Community Recreational center, hobby farm, and great spots for the kids to play with a frog pond close by. Additional features include: Single detached garage with plenty of parking space Newer furnace, hot water tank, and water softener (all owned) New sump pump with backup battery Laminate and clean carpet flooring throughout Front planter with electrical perfect for seasonal decor Don't miss this move-in-ready home with incredible potential and peaceful rural charm! (id:60365)
420 Raymond Avenue
Orillia, Ontario
Take a look at this bungalow located in a quiet neighbourhood close to Schools, Tudhope Park, Lake Couchiching and quick access to the Highway. This 3 +1 Bedroom has large foyer, nice size bedrooms, updated 4 piece bath, large kitchen and main floor laundry. The 18"x 22" detached garage could be the perfect man cave or workshop. The deck is private and perfect for entertaining and relaxing. There are two outside entrances that lead into the Laundry Room. With access to the lower level, this makes it the perfect opportunity to turn the lower level into a Rental. There is a kitchen in place, a roughed-in bathroom, and the walls are started for bedrooms / living space. The lower level just needs a little work to make it your own. (id:60365)
32 - 2 Albert Street
Barrie, Ontario
Quiet & Clean 2BR,2Bath Condo with great location in Barrie's Waterfront Community. Close to downtown Eateries, shops, Barrie Public Library, Maclaren Art Centre, Kempenfelt Park and Km's of trails around the barrie waterfront. Well Kept, Bright Condo with Hardwood floors, Roof top Terrace to enjoy lake views. Condo fee"s include Heat, Hydro, Water, Sewer, Rogers cable & high speed Internet.Covered Parking and Laundry room. (id:60365)
157 Mary Street
Clearview, Ontario
Welcome to 157 Mary St., Creemore a charming all brick bungalow situated on a private corner lot, backing onto serene open fields with no side neighbors. This meticulously maintained 3 bedroom, 2.5 bath home offers about 1,900 sqft of finished living space, complete with gleaming hardwood floors, a cozy fireplace, and a smartly designed layout blending luxury and comfort. Step outside to your private oasis landscaped yard with an interlock fire pit and main level walk out, ideal for entertaining or peaceful evenings. A 6 car driveway ensures room for everyone. The insulated, heated double car garage has been transformed into a versatile entertainment space. Key upgrades include a Generac backup generator, high efficiency, Green approved windows and doors (25 year transferable warranty), brand new light fixtures, and top of the line appliances (refrigerator and KitchenAid range). A concrete slab crawl space beneath with 5 ft ceilings and lighting offers organized storage. With 2 yrs left on the Tarion Warranty, enjoy worry free living. But it's the village lifestyle that steals the show: Live steps from Creemore Springs Brewery, Ontario's original craft brewery since 1987, famed for its fire brewed lager using local spring water. Stroll Mill Street's boutiques, cafés, and artisanal shops like Heirloom142, Curiosity House Books, and the Bank Café, home to world's greatest carrot cake and weekend cinnamon buns. Discover history via the self guided walking tour and North Americas smallest jail (now a museum). Dive into vibrant village life, farmers markets every Saturday, Copper Kettle Festival in August, Lavender fields nearby, scenic Bruce Trail hikes, ski resorts, beaches, schools, and sports clubs, all within minutes. Move in ready with no work required. This bungalow is more than a house, it's a ticket to Creemore's tight knit, big heart lifestyle. Dont miss out! (id:60365)


