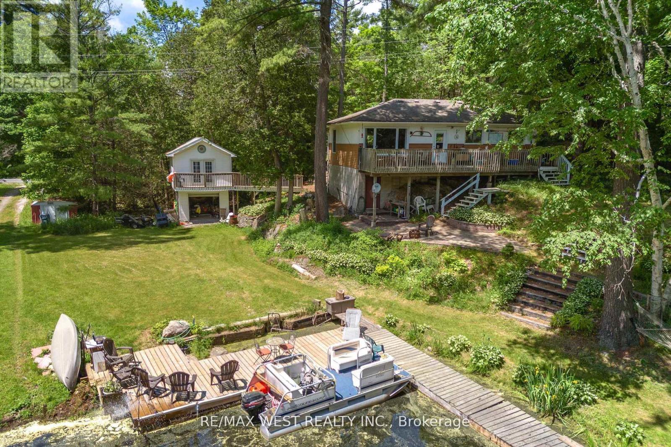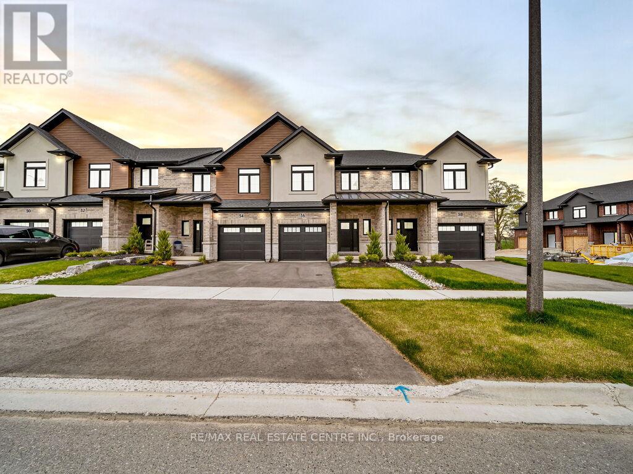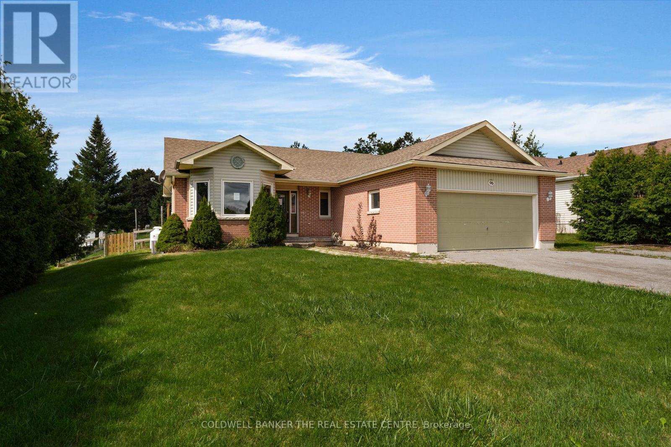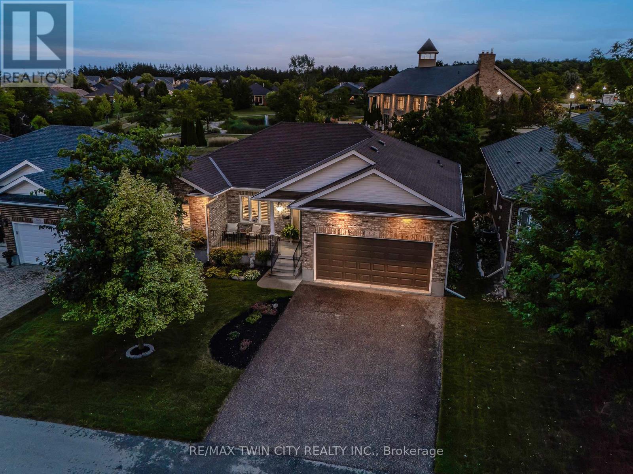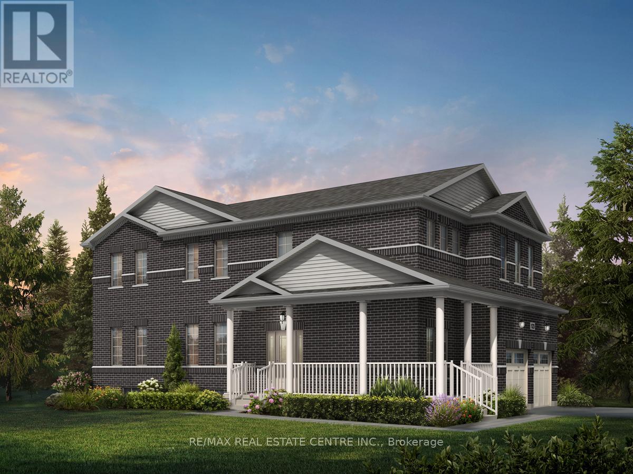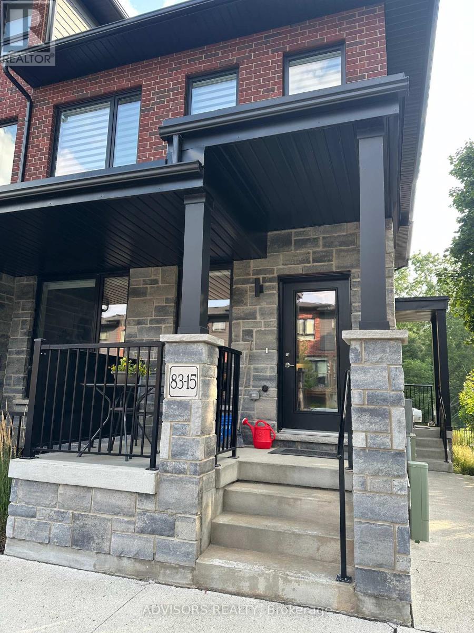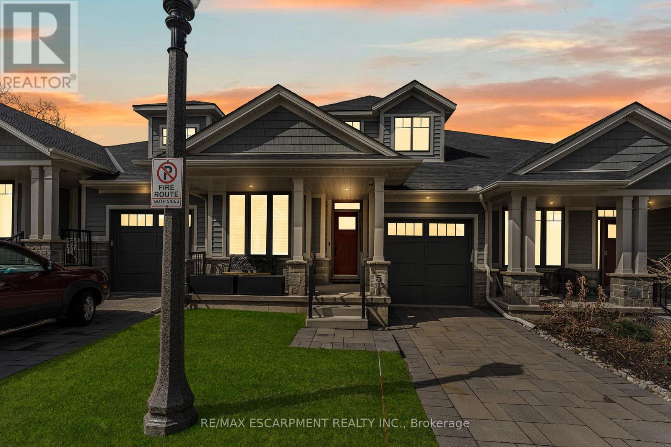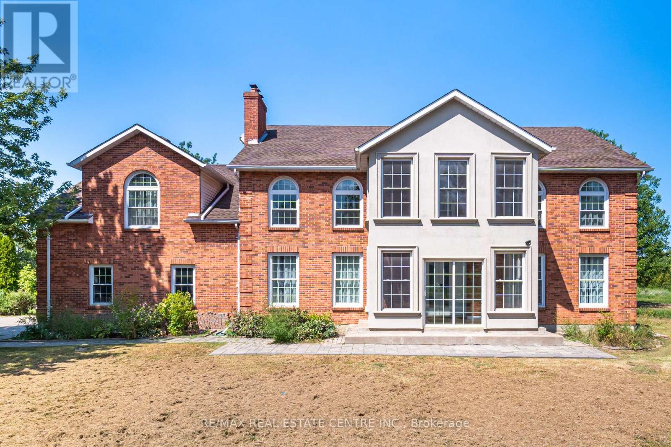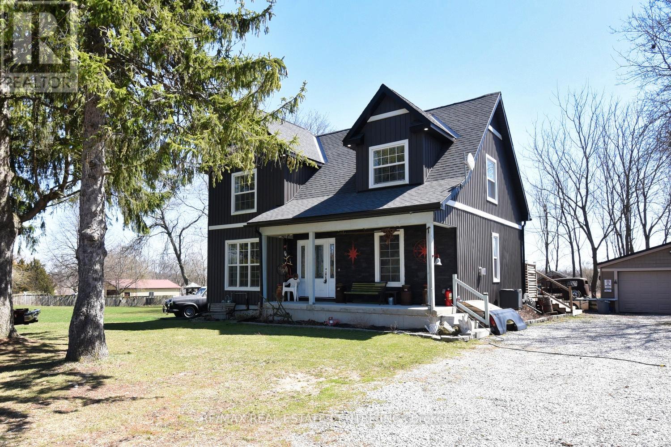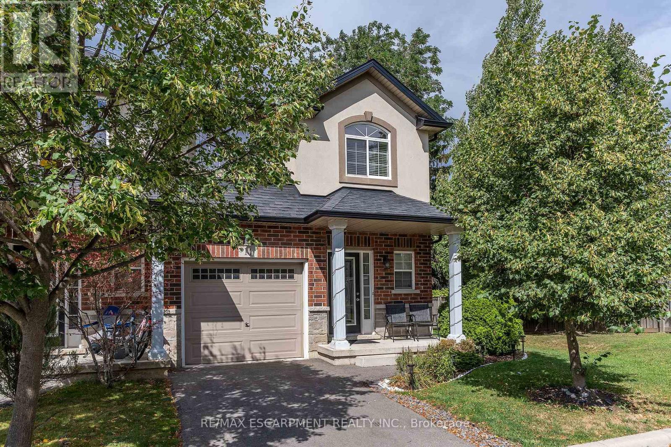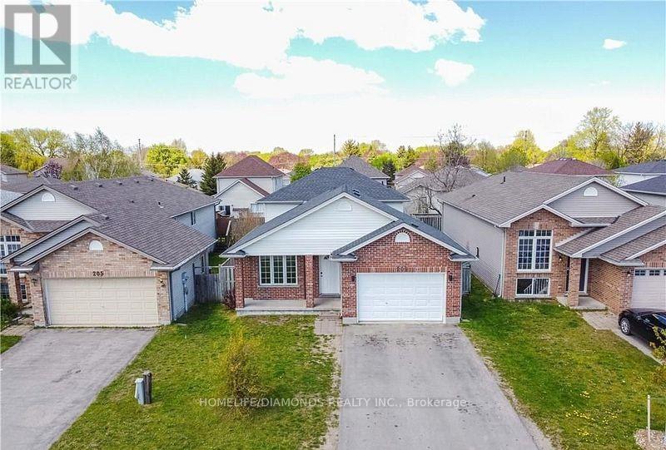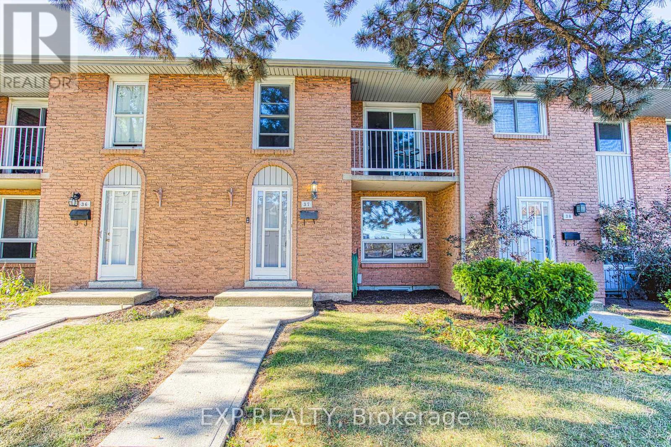2735 Shepherd Lane
Selwyn, Ontario
Welcome to your dream retreat on Stony Lake, one of the most sought-after lakes in the Kawartha region. This beautifully updated and fully furnished four-season cottage sits on nearly an acre of private land and offers everything you need for lakeside living, whether you're looking for a peaceful family getaway or a high-potential investment property. Featuring three spacious bedrooms, a dry boathouse with a charming Bunkie, and your own private boat launch, this property is designed for comfort and adventure. The large, tree-lined yard has plenty of room for lawn games, summer bonfires, and outdoor gatherings, while the expansive lakeside deck is perfect for barbecues with a panoramic view of the sparkling water. Nestled on the shores of Stony Lake, known for its crystal-clear waters, rugged granite outcrops, and over 1,000 scenic islands, this cottage offers direct boating access to the historic Trent Severn Waterway, a 386-kilometre system of locks and canals that connects Lake Ontario to Georgian Bay. From here, you can explore one of Canada's most iconic waterways, ideal for boaters, paddlers, and fishing enthusiasts alike. Located just under two hours from the GTA and minutes from charming villages like Lakefield and Burleigh Falls, this is your chance to own a piece of Ontario's cottage country paradise. Whether you're looking for a serene escape, a place to make lasting family memories, or a turnkey income property, this cottage truly has it all! (id:60365)
36 Walker Road
Ingersoll, Ontario
**Less than a Year New**Feels Like Brand NEW** featuring an open concept main floor with 9' ceilings & engineered hardwood along with luxury features throughout including quartz countertops & custom closets. With oversized windows the unit is flooded with natural light, making this townhome feel like anything but that! Enjoy making meals in a large kitchen with stainless steel appliances and a sizeable island with seating. Off the kitchen is a dedicated dinette with a sliding door offering direct access to the backyard. Furthermore, the main floor includes a 2-pc powder room and direct access to the garage. The second floor is home to three large bedrooms, including the Primary suite which allows room for a king-size bed, features a walk-in closet & 3-pc ensuite complete with an all-tile shower. In addition, enjoy a dedicated laundry room & second floor linen closet. Enjoy living in a new home in an established family-friendly neighbourhood with a playground & green space across the street(Easy Access> Hwy401) (id:60365)
96 Elm Street
Kawartha Lakes, Ontario
Welcome to 96 Elm St, located in the quaint community of Woodville nestled in the heart of Kawartha Lakes. The main level of this charming bungalow features an open concept living area with a large eat in kitchen, 3 good sized bedrooms with semi-ensuite privilege for the primary. The lower level is great for entertaining with a very large rec room and a full bath. Enjoy summer entertaining with an expansive deck complete with built-in covered gazebo. This home also offers a triple wide driveway with no sidewalks, plenty of space for guests and recreational vehicles. (id:60365)
18 - 152 Devonshire Drive
Wilmot, Ontario
Welcome to 152 Devonshire Dr, a beautifully updated home in the coveted community of Stonecroft. This property is one of only a handful of lots offering premium greenspace views-an exceptionally rare find. W/ no rear neighbours & landscaped grounds it provides unmatched privacy & a spectacular setting. An oversized composite deck, perennial gardens, & sweeping views, all w/ southern exposure fills the yard & home w/ natural light. This strikingly beautiful move-in ready home (no renos required!) features new glass panel railings w/ nearly 3,000 SF of finished living space enhanced by approx. $70K in recent updates. A grand great rm w/ vaulted ceilings is anchored by a porcelain-surround gas fireplace & wall of windows framing private greenspace. The kitchen boasts new granite counters and appliances & a lrg centre island, under-cabinet lighting, & integrated dining area w/ walkout to the deck. The den/home office has built-in cabinetry, hickory flrs through the main lvl, new flring in the den, 2nd bath & primary suite. Freshly painted, w/ pot lights, California shutters, & designer light fixtures throughout. The primary suite offers backyard views, dual closets, & a spa-like ensuite w/ barn door, tiled glass shower, & oversized bubbler tub. A 2nd bdrm with vaulted ceiling, 4-pc bath, & laundry/mudrm w/ 2-car garage & yard access completes the main lvl. The finished lower lvl features a spacious rec rm w/ gas fireplace, wet bar w/ full-size fridge+freezer, workshop/hobby rm, 3rd bdrm, & 3-pc bath-ideal for entertaining/guests. Lrg capacity storage rooms offer built-in shelving. Furnace & A/C (2023), roof (2019). At Stonecroft, the lifestyle is as appealing as the home. Residents enjoy an 18,000 SF rec centre w/ indoor pool, fitness, party & games rms, billiards, library, media lounge, tennis courts, & 5 km of walking trails. Stonecroft is Waterloo Regions premier destination for adult living, combining modern homes, a vibrant community, & a beautiful natural setting. (id:60365)
19 Spachman Street
Kitchener, Ontario
Exceptional opportunity to create your dream residence in the highly sought-after Wallaceton Community. Set on a premium 53 x 103 lot on a quiet street, 19 Spachman Street offers the rare chance to design and build with Fusion Homes, an award-winning builder celebrated for craftsmanship, elegance, and meticulous attention to detail. Here, every element is elevated quartz countertops, walk-in closets, multiple ensuites, and inspired layouts designed for both grand entertaining and private retreat. Choose from three distinctive plans, each blending modern sophistication with family comfort: the Margaux B, 3,100 sq.ft. at $1,454,900, is a statement of elegance featuring a gourmet kitchen with optional breakfast bar, expansive great room, formal dining space, and covered porch with double garage; the King B, 3,050 sq.ft. at $1,409,900, is refined yet versatile with a seamless open-concept flow from great room to dining, plus a private den for work or study; and the Lena B, 2,655 sq.ft. at $1,379,900, is designed for stylish living with a sun-filled great room, chef-inspired kitchen, and flexible office space. Nestled near RBJ Schlegel Park and within walking distance to St. Josephine Bakhita Catholic Elementary and Oak Creek Public School, this neighbourhood offers both tranquility and convenience. Fine dining, shops, and fitness centres are minutes away, while quick access to Hwy 401 and 8 makes commuting effortless. With Fusion Homes, you're not just building a house you're curating a lifestyle of distinction, where every moment with family and friends is framed in comfort, style, and lasting value. Welcome to the address where your legacy begins. Photos and renderings, if shown, are for illustration; actual finishes and specifications may vary. (id:60365)
15 - 83 Beechwood Avenue
Guelph, Ontario
Discover modern living in this bright and spacious 2-bedroom, 2-bathroom stacked condo, offering over 1,050 sq. ft. of thoughtfully designed space. Built in 2022, this corner unit features high ceilings, upgraded finishes, and an open-concept kitchen with granite counters, pantry, and an island with seating for four. The primary bedroom includes a walk-in closet and private ensuite, while the second bedroom is complemented by a full 4-piece bathroom. Enjoy the convenience of in-suite laundry, laminate flooring throughout (carpet only on stairs), and both a front porch and upper-level patio overlooking peaceful green space. Nestled beside Howitt Park and a community garden, and just minutes from the University of Guelph, downtown shops, restaurants, and the Hanlon Expressway, this home offers the perfect blend of comfort and convenience. Two parking spots included. Available October or November 1, 2025. Utilities extra. No pets, no smoking. (id:60365)
5 - 2848 King Street
Lincoln, Ontario
Welcome to maintenance-free living in the heart of wine country! Nestled in a private community in picturesque Jordan Village -just moments from the QEW and surrounded by many acclaimed wineries - this elegant 1,284 sq. ft. bungalow offers luxury, comfort, and style in one seamless package. From the moment you arrive, the homes curb appeal stands out with an interlock driveway, modern exterior design, and a striking front door with a retractable screen. Step inside to discover a thoughtfully designed open-concept layout, perfect for one-floor living. The living room impresses with soaring 12-foot ceilings and a stunning gas fireplace that creates a warm, inviting ambiance. The chef-inspired kitchen is a true showstopper, featuring an oversized island with quartz countertops, an undermount sink, under-cabinet lighting, a built-in wine rack, and premium black stainless steel appliances. Retreat to the spacious primary suite, complete with a large walk-in closet and a spa-like ensuite bathroom, where you can unwind in the luxurious soaker tub after a long day. Downstairs, you'll find an unfinished basement (with a roughed in bathroom!) offering over 1,200 square feet of endless potential to finish to your needs. This is Niagara living at its finest! (id:60365)
720 Lincoln Avenue
Niagara-On-The-Lake, Ontario
31-Acre Estate in Picturesque Niagara-on-the-Lake Nestled at the end of a quiet cul-de-sac just off Airport Road, this impressive 4,000 sq. ft. residence offers both privacy and elegance. The home features 4 spacious bedrooms plus a large upper-level recreation room, a massive primary suite with a walk-in closet the size of a bedroom, and a spa-inspired ensuite. The main floor includes a dedicated office, a generous family living room, and a bright, family-friendly eat-in kitchen. The property also boasts a 9,200 sq. ft. ridge-and-valley greenhouse, ideal for a home-based business or hobby farming. With approximately 20 acres of natural woodland and 5 acres of fertile land, its perfectly suited for planting fruits, vegetables, or creating your own vineyard. Additional highlights include a 3-car garage with ample space for an extra workshop. A rare opportunity to own a remarkable estate in one of the most desirable areas of Niagara-on-the-Lake, perfect for both family living and future ventures. (id:60365)
1364 Thompson Road E
Norfolk, Ontario
Custom Country Home with Detached 2-Car Garage Minutes to Waterford! Welcome to this beautifully crafted custom home, perfectly situated just outside Waterford, offering peaceful country living with the convenience of being only 30 minutes to Brantford or Hamilton. Set on a massive double-sized lot with stunning views, this 3-bedroom, 3-bathroom home is sure to impress from the moment you arrive. Step onto the covered front porch and enter a spacious, welcoming foyer. The main level features a bright and open layout with oak staircase, pot lighting, and laminate flooring throughout the living and dining areas. Cozy up by the natural gas fireplace in the dining room or entertain in the chefs dream kitchen boasting solid wood cabinetry with soft-close doors, under-cabinet lighting, leathered granite countertops, and plenty of prep space. The main level 4-pc bathroom includes double sinks, a walk-in shower with upgraded shower head and jets perfect for guests or family. From the kitchen, step through sliding glass doors onto a 26 x 16 deck with louvered walls for privacy and a gas BBQ rough-in ideal for summer gatherings. Upstairs youll find three generous bedrooms, including a stunning primary suite with walk-in closet, private ensuite, and water closet discreetly tucked behind elegant glass barn doors. A convenient 2-pc bath and laundry area complete the upper level. Need more space? The lower level offers a bright rec room with pot lights and large windows, partial rough-in for a 4th bathroom, a cold room, and a tidy mechanical area perfect for a future bedroom, party room, or workshop. This home also includes a detached 2-car garage with hydro, spray foam insulation in the basement, and R60 insulation in the attic for energy efficiency. Enjoy peaceful mornings or evening sunsets from your private backyard oasis country living at its finest! (id:60365)
14 - 345 Glancaster Road
Hamilton, Ontario
Spacious 3+ 1 Bed Rm, 3+1 Bath End Unit Town home in quiet 10+ Ancaster Neighbourhood. This unit shows beautifully and has been very well maintained. Open concept main floor living is idea for family gathering and entertaining friends and also exudes natural light. Liv Rm offers is a good size and offers FP for cozy game & movie nights at home. The spacious modern Eat-in Kitch offers S/S appliances, large island w/seating, stone counters, ample white cabinets & tiled backsplash. This floor also offers a 2 pce bath, walk-out to the backyard and the garage. The 2nd floor offers 3 spacious beds and two 4 pce baths including the master ensuite & the convenience of upper laundry. There is even more space for the growing family in the finished basement offering spacious Rec Rm, 4th bedroom and a 4th bath. The backyard is a great size has a spacious patio area & rear deck and best of all no rear or close side neighbours. Enjoy the proximity to a variety of restaurants & the tranquility of a nearby conservation area, offering the perfect blend of city and nature. This home is a true gem, combining elegance, functionality, and an unbeatable location with plenty of space & low maintenance. (id:60365)
209 Thurman Circle
London East, Ontario
This clean and well-kept home is ideally located just minutes by bus to Fanshawe College, with groceries, shopping, and downtown amenities nearby. Featuring vaulted ceilings in the kitchen, a double car garage, ample parking, and a fully fenced backyard, this property offers both comfort and convenience in a desirable area. (id:60365)
37 - 151 Gateshead Crescent
Hamilton, Ontario
Welcome to 151 Gateshead Crescent, Unit 37 a charming and well-cared-for townhome located in one of Stoney Creeks most established and character-filled neighbourhoods. Surrounded by mature trees and a strong sense of community, this home offers the perfect balance of comfort, convenience, and everyday functionality. The location is hard to beat just a short walk to the Fiesta Mall Plaza featuring Fortinos, Shoppers Drug Mart, banks, restaurants, and many other everyday essentials. Families will also appreciate the close proximity to schools, playgrounds, and parks, making it a truly walkable and family-friendly area. Step inside and you'll find a thoughtfully designed layout that combines warmth and practicality. The main floor boasts an open-concept living and dining room, creating a bright and inviting space ideal for both entertaining and daily living. From here, walk out to your fully fenced private yard, perfect for kids, pets, or summer barbecues. Upstairs, the home offers three generous bedrooms, each with spacious closets for ample storage. One bedroom even features its own private balcony, a perfect spot to enjoy your morning coffee or unwind at the end of the day. With its great location, charming character, and well-maintained condition, this townhome is a wonderful opportunity for first-time buyers, growing families, or anyone looking to settle into a welcoming Stoney Creek community. (id:60365)

