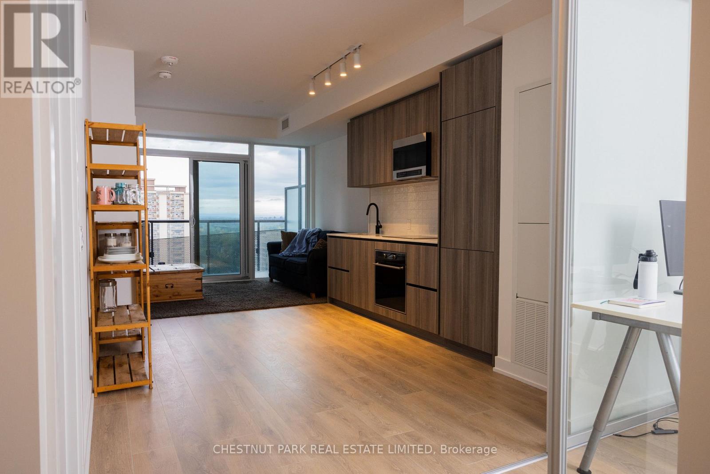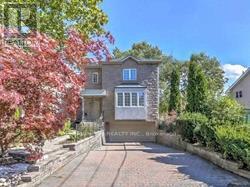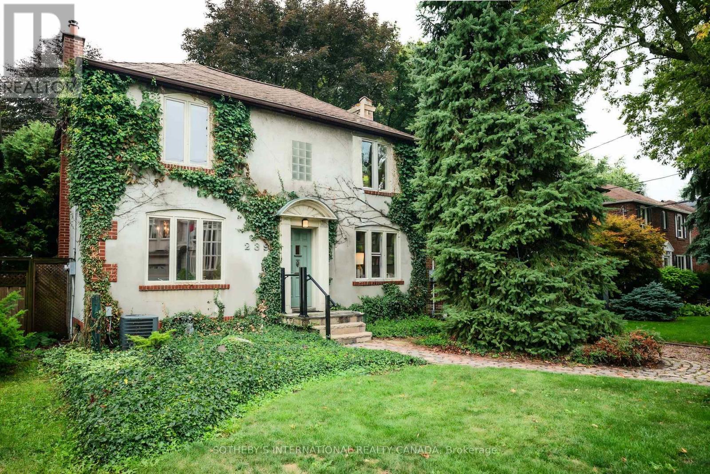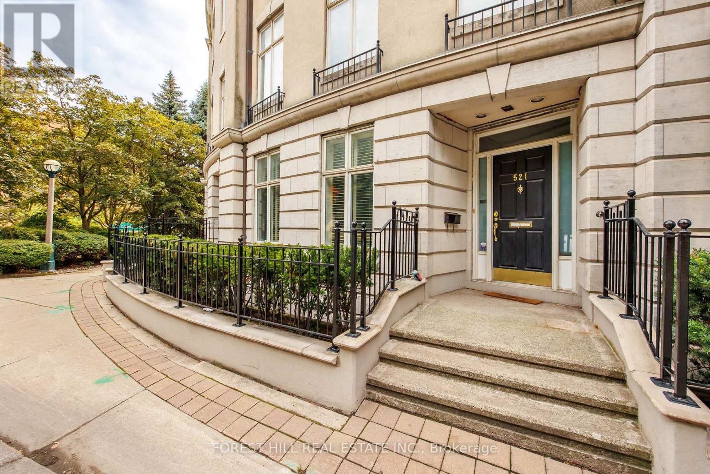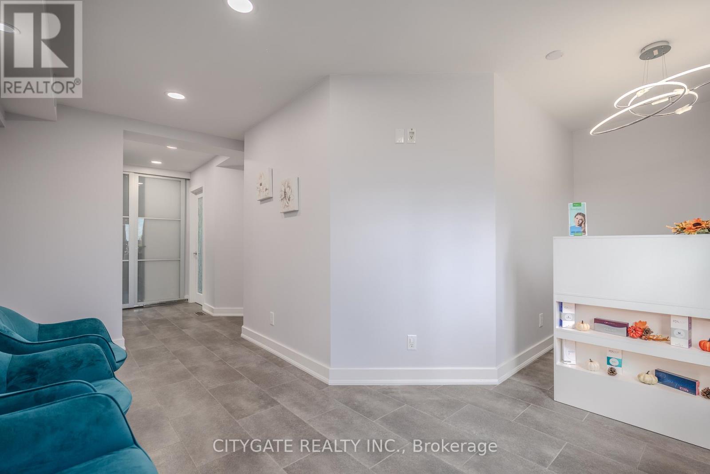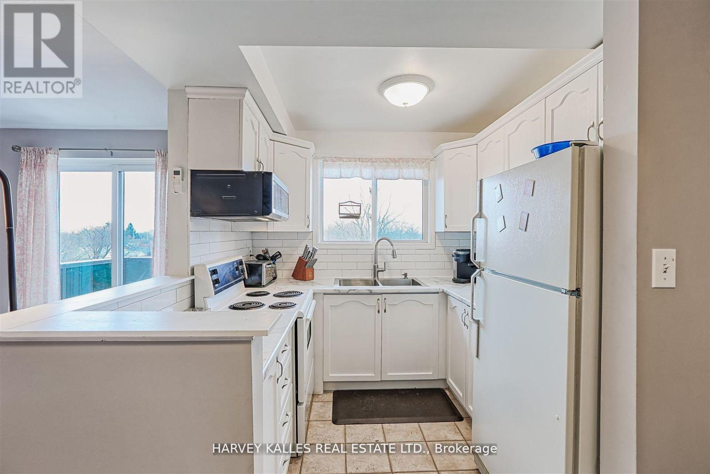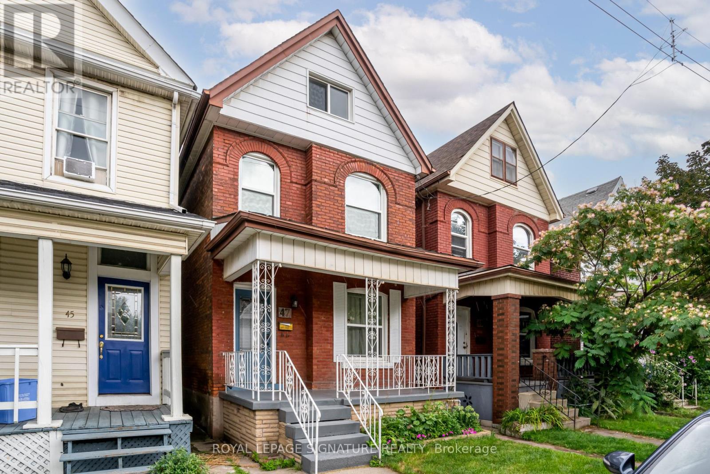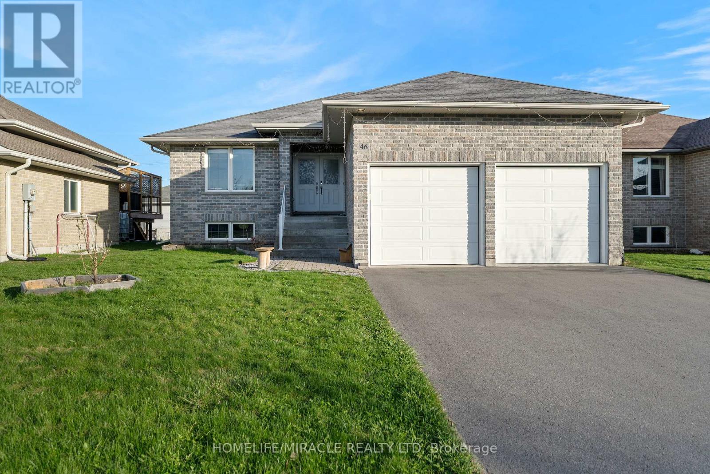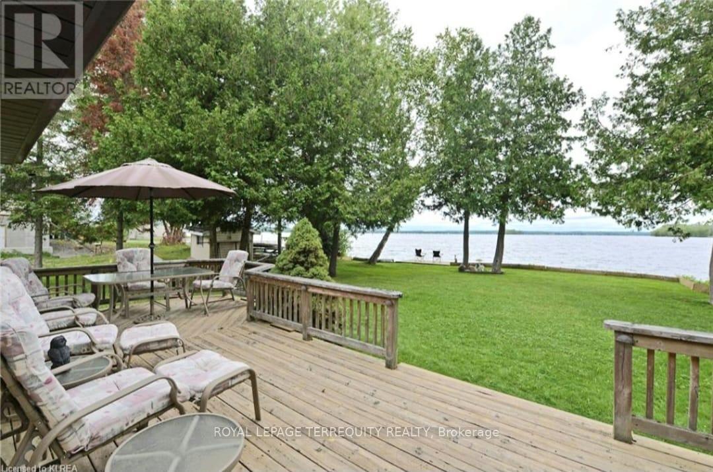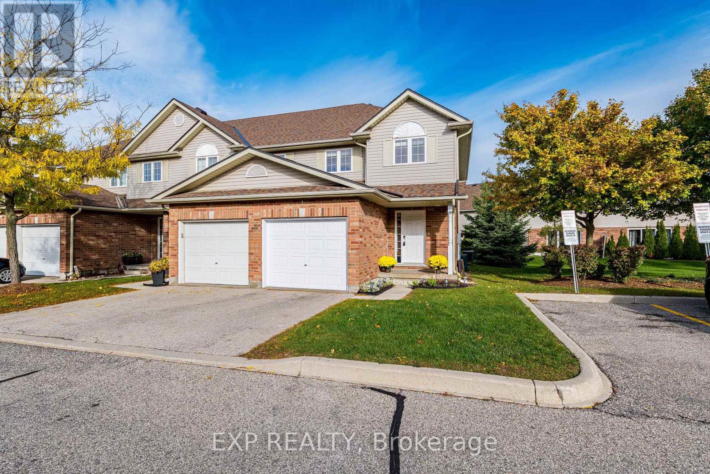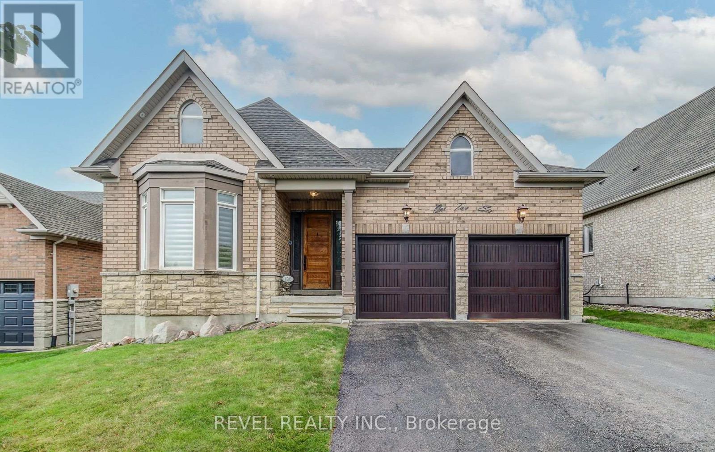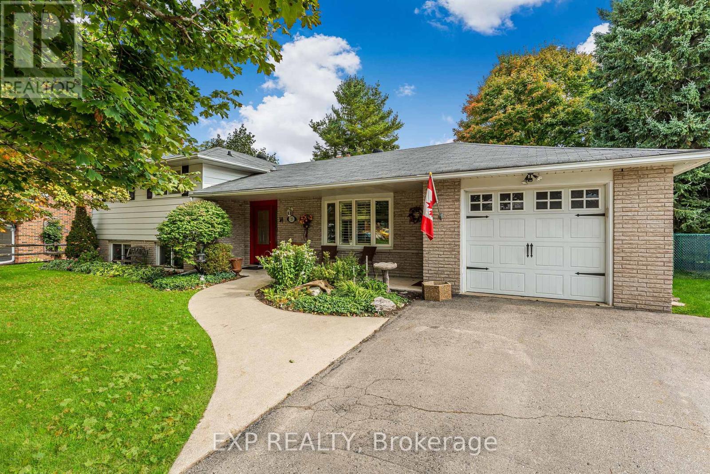1807 - 117 Broadway Avenue
Toronto, Ontario
Welcome to 117 Broadway Avenue! Recently completed and in the heart of Yonge and Eglinton. Open concept, beautiful natural light. Northern exposure with incredible views. This brand new suite is 628 sq ft with an incredible 116 sq ft terrace. 9 ft ceilings, European style kitchen (quartz counter tops), wide plank flooring, with parking and locker. Seller agent over $20k in upgrades! (floors, countertops, bathrooms). Two subway lines, incredible restaurants and wonderful parks close by. This state-of-the-art building features 24-hour concierge, rooftop terrace, yoga and meditation studio, spa, outdoor theatre, pet spa, fire pits, art studio, guest suite, outdoor pool, sauna and an incredible gym. The Line 5 is also equipped with outdoor barbeques, party room and outdoor lounge area. Private party room and meeting room. (id:60365)
401 Longmore Street
Toronto, Ontario
Client Remarks**High Ranking School Zone --Earl Haig Secondary School**Southwest Facing Spacious, Bright Cozy 4 Bedrooms HomeWith Fin. W/O Bsmt. Main Floor 9' Ceiling & Pot Lights. Newly Renovated ,Oak Staircase W/IronPickets & Large Window. Crown Moulding & Hardwood Flooring Thru-Out. Gourmet Kitchen W/HighEnd Extended Cabinet, Skylight On The 2nd Floor. Long Interlock Driveway Park 4 Cars. WalkingDistance To Yonge St. & Subway Stations. Close To All Amenities. (id:60365)
239 Empress Avenue
Toronto, Ontario
239 Empress Avenue: An Exceptional OpportunityThe unmatched south-facing, deep lot at 239 Empress Avenue presents an ideally situated property with immense potential for discerning prospective buyers and savvy investors. Its prime location offers the unparalleled convenience of being within easy walking distance to a wealth of Yonge Street amenities, including diverse and upscale shopping, world-class dining, and vibrant entertainment options that cater to every taste. Furthermore, the property benefits significantly from its close proximity to the subway station, ensuring effortless and rapid access to the wider city for commuters and urban explorers alike, connecting them to business districts, cultural institutions, and recreational facilities.The generous depth and highly favorable south-facing orientation of the lot provide a significant advantage for development, allowing for an abundance of natural light to permeate any future dwelling and offering flexible design possibilities for architects and builders. This unique combination of attributes makes 239 Empress Avenue a truly remarkable opportunity. Whether you envision building a custom dream home tailored to your exact specifications, complete with expansive living spaces and sun-drenched gardens, or are exploring strategic investment opportunities, this property stands out as a beacon of promise and potential. It is nestled within a highly sought-after neighbourhood renowned for its excellent schools, lush parks, and strong community spirit, ensuring a lifestyle of comfort, convenience, and prestige. This is more than just a lot; it's a blank canvas for your aspirations in one of the city's most desirable locales. (id:60365)
521 Davenport Road
Toronto, Ontario
Rare Castle Hill Executive Townhouse. One of the larger Townhomes in Castle Hill Approx 4000 sq.ft. including bsmt with an abundance of space and storage. Entertain your guests, while sitting beside a sweeping circular staircase going up 3 floors topped with a skylight. Its blend of 12 ft tall ceilings and great open spaces. Open concept Living room & dining room are well appointed with hardwood floors. Beautiful dark wood eat-in kitchen walk-out to balcony. Third floor primary watch the CN fireworks on your private deck. This beautiful townhome includes a private elevator, generous principal rooms, and abundant of parking, which is rare for the area. Whether you're hosting family or working from home, there's space for everyone to live, work, and relax in comfort. Located just minutes from top private schools, UCC, BSS and York. Walking distance to the University of Toronto. Walking distance to the subway. This home is especially ideal for families or professionals in town on contract or who just love to travel, this home is vacation friendly. (id:60365)
1a - 209 Homewood Avenue
Hamilton, Ontario
Private commercial office room within a newly renovated professional cosmetic clinic. Features shared waiting area, kitchen, and washroom. Zoning allows for a variety of permitted uses including office and personal service. Prime location with excellent street exposure, high foot traffic, and easy access to major transit and amenities. Ideal for wellness, beauty, or health professionals! (id:60365)
45 - 2373 King Street E
Hamilton, Ontario
Welcome to 2373 King St E, Unit 45! Discover this charming and well-maintained condo tucked within the peaceful Red Hill Valley Condominiums, located in the sought-after Bartonville-Glenview neighbourhood. Enjoy the perfect blend of nature and convenience - with Red Hill Bowl Park, Red Hill Trail, and Red Hill Valley Parkway just steps away, plus easy access to the QEW, LINC, 403, and public transit. Inside, you'll find a bright open-concept layout featuring hardwood floors, an updated kitchen, and a walk-out balcony overlooking the tranquil Glen Hill Bowl greenspace. One of the few units in the building equipped with a built-in A/C unit, this home also includes one parking space and a storage locker for added convenience. Perfect for first-time buyers, downsizers, or anyone who loves spending time outdoors - this unit offers comfort, location, and lifestyle in one. Extras: Walk-out balcony with serene park views. Don't miss your opportunity to own in this beautiful and convenient community. (id:60365)
Bsmt - 47 Harvey Street
Hamilton, Ontario
Experience convenience at its best in this cozy & affordable basement apartment at 47 Harvey St. Perfect for a single person or couple. Close to parks, library, schools, and just 5 mins from Hamilton General Hospital. Public transit stop nearby. Enjoy easy access to essential stores and restaurants (Wal-mart, Metro, Canadian tire, LCBO, Shoppers drug mart, Dollarama & more) at Centreon Barton, all within 5 minutes! Tenant to pay 25% of utilities (Water, Hydro, Heat) Move in November 15th 2025 (id:60365)
46 Freedom Crescent
Quinte West, Ontario
An Absolute Show Stopper! Check Out This Beautiful Bungalow Detached Brick Home Featuring Double Car Garage, 4 Car Parking On The Driveway, 3+1 Bedrooms & 2+1 Bathrooms With A Deck & Patio In The Backyard For Those Summer Family Get Togethers. Enjoy Convenient Living With Everything You Need On The Main Floor. The Kitchen Is Equipped With Tons Of Cupboard & Counter Space Along With S/S Appliances. The Living Room Boasts A Stylish Tray Ceilings With A Open Concept Family Functioning Floorplan. Easy Access To The Backyard Deck Through The Dining Room. Making Your Way Into The Primary Bedroom, You Will Find A Huge Walk In Closet & A 3 Piece Ensuite. Enjoy Your Very Own Washer/Dryer Laundry Room On The Main Floor With Access To The Garage. In The Basement You Will Find A Huge Rec Room With A Bonus Spacious Bedroom & 3 Piece Ensuite With A Seperate Jacuzzi Tub. There Is Also An Additional Cold Room Which Can Be Used For Storage. Great Location Close To Fast Food Restaurants, Schools, School Bus Route, Parks, Golf Course & Mins Away From HWY 401. (id:60365)
117 Clifford Drive
Kawartha Lakes, Ontario
PRIME WATERFRONT Dreaming of owning waterfront? This Sturgeon Lake Waterfront home may very well be your answer! A few minutes outside of Bobcaygeon (amazing village for shopping)where you can boat in to grab dinner, or just an ice cream cone! This charming three bedroom home with Gorgeous Views of the lake also boasts a great place to stay, Separate Garage and level lot, with wade in PRIME WATERFRONT! Facing north so you have the spectacular sunshine all day long. The waterfront, with clean deep water right off the dock, is ideal for swimming, boating, fishing, kayaking, and other water sports. Located on a quiet cul - de- sac with easy access to major highways. Enjoy 4 Seasons Living here, Garbage/Recycling pick up (and yes the road is plowed in the winters.)Don't miss out on this chance folks- It doesn't get any better than this! Come visit, kick your shoes off, you won't want to leave (of course please bring your agent...he/she will want to stay too!!) (id:60365)
1 - 42 Fallowfield Drive
Kitchener, Ontario
A Beautifully Maintained End-Unit Townhome Tucked Away In A Quiet, Family-Friendly Complex In Country Hills East. This Inviting 3 Bedroom, 2 Bathroom Home Features A Private Backyard And A Functional Layout Ideal For Everyday Living. The Open Concept Living And Dining Area Offers Hardwood Floors And A Large Patio Door That Fills The Space With Natural Light And Opens To A Cozy Private Patio. The Stylish Kitchen Includes Espresso Cabinetry, Stainless Steel Appliances, And A Breakfast Bar With Ample Counter And Storage Space. Upstairs, You'll Find Three Comfortable Bedrooms, Including A Large Primary Suite With An Oversized Closet, And A 4 Piece Main Bathroom. Located Just Minutes From Highway 401, Shopping, Restaurants, And Public Transit, This Home Makes Daily Life Effortless. Within Walking Distance To The Country Hills Library, Nearby Parks And Trails, You'll Enjoy A Convenient And Active Lifestyle. The Activa Sportsplex, Fairview Park Mall, And Sunrise Shopping Centre Are Just A Short Drive Away. Nearby Amenities Create An Ideal Lifestyle Lifestyle For Growing Families Or First-Time Buyers. (id:60365)
126 Aberfoyle Mill Crescent
Puslinch, Ontario
Client RemarksWelcome to 126 Aberfoyle Mills Cres a private residence in the heart of Puslinch's most desirable community. This beautifully upgraded home offers style, elegance, and function at every turn. Enjoy newly upgraded garage doors with an organizers dream full panel organization system, custom Hunter Douglas window coverings throughout, all upgraded light fixtures, pot-lights and chandeliers, surround sound system in the family room, closet organizers in every closet, and a spa-inspired ensuite with jet shower system accompanied by his and her closets. With beautifully vaulted ceilings, light and airy finishes, spacious kitchen this home is one for the books. Future-ready with rough-ins for central vac, intercom system, and a basement bathroom, plus large upgraded basement windows for plenty of natural light. The community itself offers access to 20 Plus Acres of Trails and Forests, a Putting Green for residents, with a Pergola overlooking the pond, this is the perfect balance of privacy and connection. Practical upgrades include a water softener and brand new furnace & A/C (2024). Step outside to your private outdoor retreat with very large outdoor accommodations, perfect for entertaining or quiet evenings. (id:60365)
29 Millwood Road
Erin, Ontario
**Watch Virtual Tour** Welcome to 29 Millwood Road, a beautifully maintained and thoughtfully updated 4-bedroom detached sidesplit that perfectly blends modern comfort with classic charm. This property is situated on a generous 75 ft x ~135 ft fully fenced lot, offering privacy and space surrounded by mature trees - ideal for family living and outdoor entertaining. Enjoy morning coffees or summer evenings in the sunroom/screened-in porch, or host gatherings on the custom-built deck complete with a relaxing hot tub. Inside, the fully renovated kitchen by Fox Custom Woodworks Erin features quality craftsmanship and stainless steel appliances, making it a true showpiece for everyday living and entertaining. A convenient storage shed at the rear of the property provides ample space for gardening tools and seasonal items. The walk-up from the basement to the garage adds flexibility, making it possible to convert the lower level into an in-law suite or private guest space. This home is designed with families in mind, located directly across from St. Johns Catholic School and Church, and just a short stroll to downtown Erins shops, restaurants, parks, and amenities. Whether youre starting your next chapter or looking for room to grow, 29 Millwood Road is the perfect place to call home! (id:60365)

