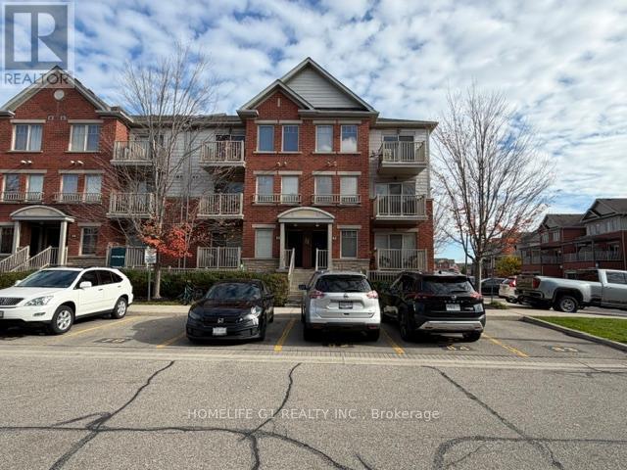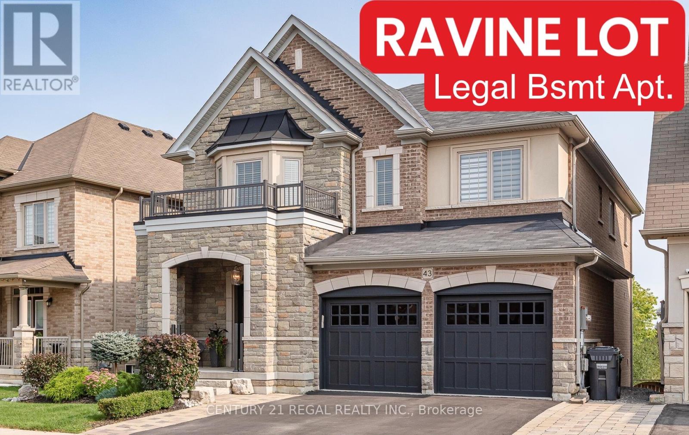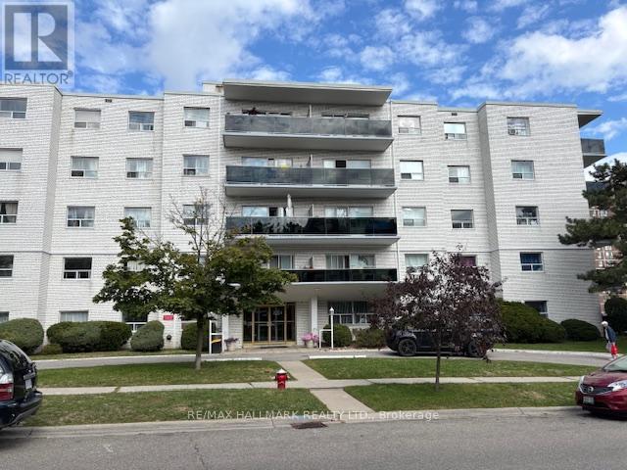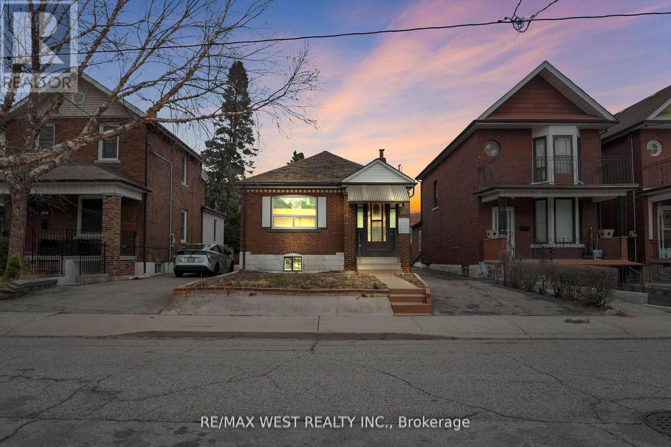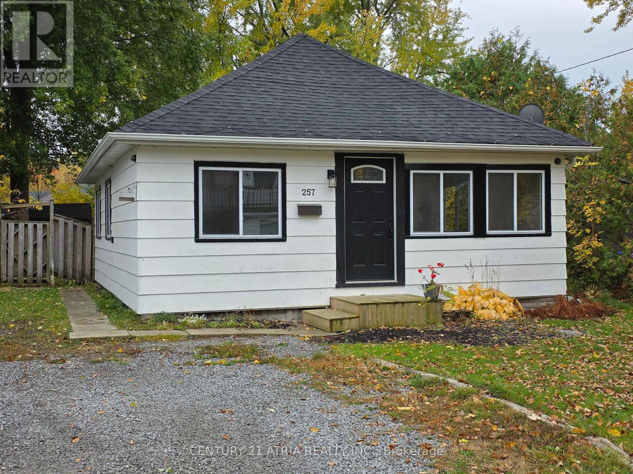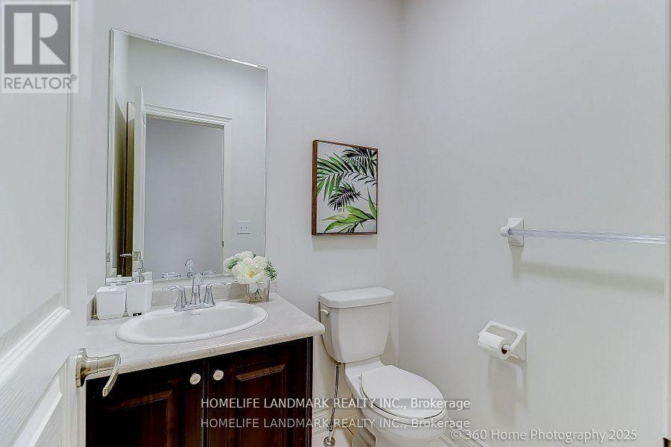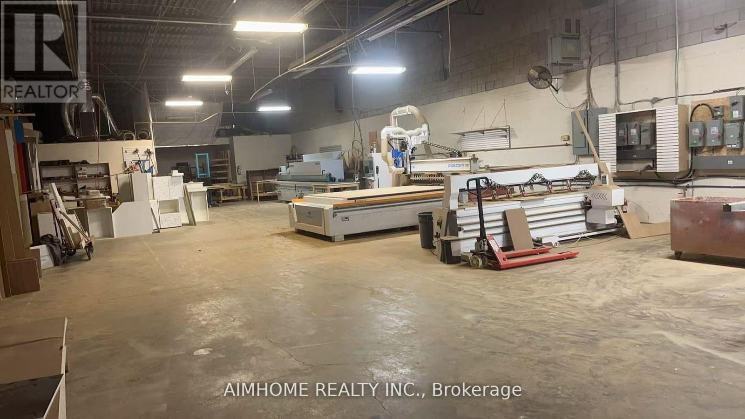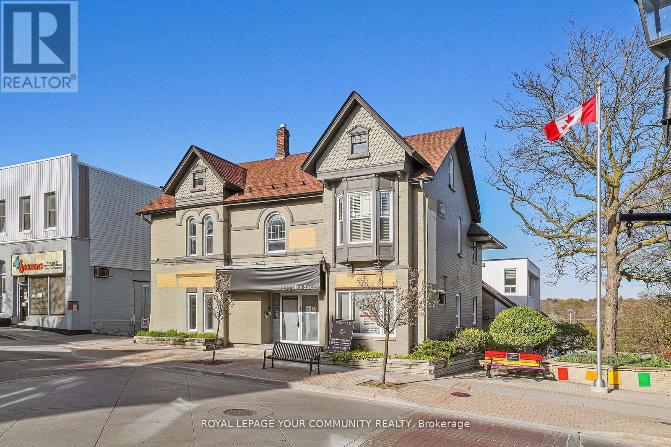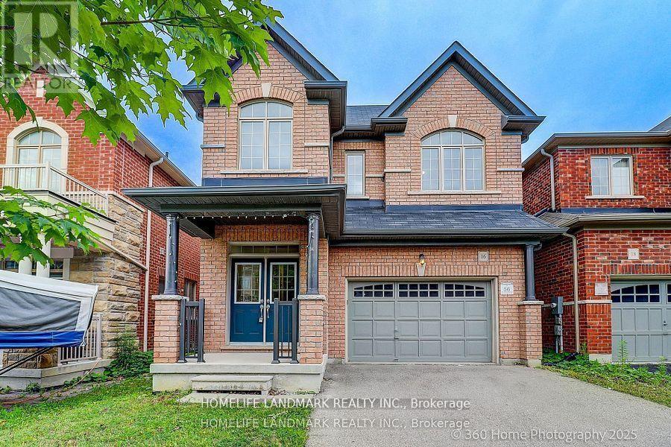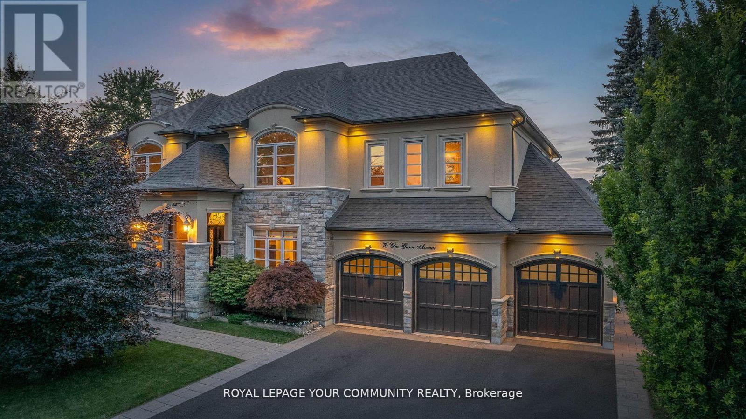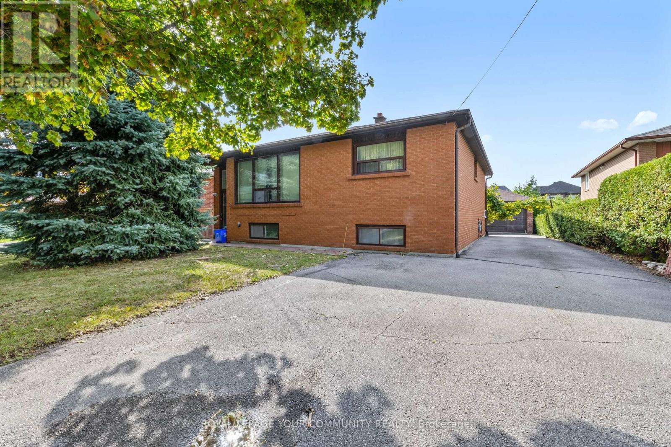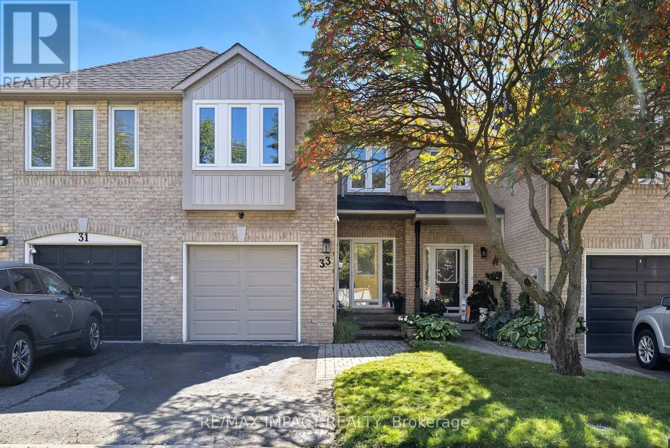12 - 3250 Bentley Drive
Mississauga, Ontario
Welcome to this bright & spacious 2 Bedroom 2 Washroom Upper-level Corner Unit, ideally situated in the sought-after Churchill Meadows community. Excellent location just minutes from public transit, school, park and shopping, including FreshCo, Shoppers Drug Mart and other local amenities. Recently painted and thoughtfully designed, this home features a functional open-concept layout with a sun-filled living/dining area that opens to a private balcony. The kitchen features built-in appliances and a recently upgraded over-the-range microwave. The unit offers two good sized bedrooms with abundant natural light. The primary suite includes a walk-in closet, a 3-piece ensuite, and access to a second private balcony - perfect for relaxing mornings or quiet evenings! Located in a quiet, family-friendly complex, this home includes large windows throughout and convenient in-suite laundry on the main floor. Move-in ready. Available to rent immediately. (id:60365)
43 Valleyscape Trail
Caledon, Ontario
Absolutely Immaculate 4+2 Bed, 5 Bath Beautiful Home in Caledon w/ Legal Basement Apartment. Over $250,000 in upgrades 50Ft. Premium Ravin Lot W/Walkout, side entrance for apartment. Custom Design Kitchen 9Ft Island, Servery, Quartz Countertops, Pantry, S/S Appliances, Walk-Out to Balcony Overlooking Ravine. 4 Large Bedrooms on 2nd floor All With Access To Bathrooms, Primary Br W/Awesome Ensuite And Huge W/I Closet. Endless Upgrades: Crown Moldings, Potlights, Quartz Counters In All Bathrooms, Kitchen And Laundry, Hardwood Floors, Wainscoting, 2 Tier Custom Deck, Custom Cabinetry In the Office, 2 Upgraded Laundry And Powder Room. Legal Basement Apartment w/ Double Door Entry And Large Windows, Cold Cellar. Build By Greenpark, 3000Sq+ Finished Legal Basement Apartment With 2 Bedroom, Kitchen And Full Bathroom, Fenced, Landscaped, Large Shed at The Backyard ,200 Amp El. Panel. (id:60365)
202 - 3151 Jaguar Valley Drive
Mississauga, Ontario
Be the first to live in this freshly renovated suite featuring 2 bright and spacious bedrooms, each with a closet and large window. Modern luxury vinyl plank flooring runs throughout, complementing the stylish brand-new kitchen with stainless steel appliances and adjoining dining/den area. The open living room offers a wall of natural light and walks out to a private balcony with sunny views. Located in a central Mississauga community, youll enjoy quick access to Cooksville GO Station, transit, shopping, dining, and more. A perfect combination of comfort, convenience, and contemporary finishes. (id:60365)
661 Beresford Avenue
Toronto, Ontario
Exceptional opportunity in prime Junction! Spacious bungalow, great for handy end user or renovator/investor. Rare oversized lot with opportunity to build multiplex, or possibly build 2 homes as there are several 15-16 ft frontage lots on the street. Solid brick bungalow on 32' x 154' lot, offering rare oversized frontage and depth, along with a private driveway and a detached two-car garage. Ideal for investors or first-time home buyers, this 2+1 bedroom, 2-bathroom home features an open-concept living and dining area w/hardwood flooring. Rental potential for basement w/separate side entrance. Large fenced in private backyard. House in overall good clean shape with tons of potential for handy end user!! Seller has quality Drawings avail for 4 plex and 5 plex if needed. (id:60365)
257 Pine Beach Drive
Georgina, Ontario
Renovated 3 Bedroom Bungalow In A Family Friendly Neighbourhood. Enjoy A Bright Open Concept Living Space With Recent Updates Including Upgraded Bathroom, Kitchen, New Flooring Throughout, New Windows & More. Home Provides A Functional Layout W/Large Windows In Every Room Bringing In Plenty Of Natural Light. Walk-Out To A Very Spacious Private Backyard With Mature Trees & A Deck Perfect For Entertaining. Proximity To The Lake & Minutes To The 404, With All The Conveniences Including Shopping, Restaurants, Parks & Schools Nearby. Exclusive Use Of Private Beach & Community Park At End Of The Street For A Minimal Annual Community Fee. (id:60365)
16 Beechborough Crescent
East Gwillimbury, Ontario
Stunning Greenpark Detached Home. Gr Fl 9' Ceiling & Hardwood Floor Through-Out Main Fl. Functional Open Concept Layout With Lots of Natural Light. Gas Fireplace in Spacious Family Room. Modern Kitchen With Centre Island, Stainless Steel Appliances, Extra Cabinets and Breakfast Area Walk-Out To Backyard - Perfect for Entertaining and Everyday Living. Spacious Master Bedroom With 5 Piece Ensuite & W/I Closet. All Other 3 Bedrooms Feature Ensuite Bathrooms for Added Privacy and Convenience. Close To Go Train Station, Hwy 404, School, Parks, & Shopping, Minutes To Newmarket. (id:60365)
Unit 3 - 67 Steelcase Road W
Markham, Ontario
This 5,782-square-foot, 18-foot-high industrial property is located in a prime location in the heart of Markham's vibrant commercial and industrial district. It can be used for a variety of purposes, including warehousing, manufacturing, merchandise exhibitions, offices, and more. It's just minutes from Highway 404, offers reasonable rent, and is ready for occupancy. (id:60365)
171 Main Street S
Newmarket, Ontario
Location, Location, Location! Attention Developers or Investors. 3 Story Commercial Building Located Downtown Newmarket Surrounded By Plenty Of Street and Municipal Parking, Full Detail Plans Available, Perfect For Medical Retail, Restaurant, And Professional Offices. Building Has Been Striped to Studs (fronting on Main St) First Floor Hallway, Washrooms and Offices Renovated, Many Second Floor Offices Renovated (id:60365)
16 Beechborough Crescent
East Gwillimbury, Ontario
Beautiful Greenpark Built 4 Bedroom + 5 Bathrooms, Each Bedroom Has A Private Bathroom En Suite. Boasting Hardwood Floors On Main, Laminate Floors On 2nd, Stained Oak Stairs With Metal Pickets, Large Family Sized Open Kitchen With A Large Walk-In Pantry. Close To Amenities, Schools, Hwy 404, Parks, Public Transit And More. Furnitures in the photos are for staging purpose, it will not be included in the lease. (id:60365)
76 Elm Grove Avenue
Richmond Hill, Ontario
Welcome to the esteemed location of Oak Ridges in Richmond Hill, where you'll find 76 Elm Grove Ave, a truly unique and unparalleled masterpiece. This stunning home has been meticulously built with the utmost attention to every decision, detail, and material choice, both inside and out. Featuring 4 spacious bedrooms and 6 luxurious bathrooms, this home stands picturesque on a generous 75x203ft lot. Sophistication and style are evident throughout, with grand principal rooms offering an exceptional flow for large-scale entertaining and casual family living. Notable features include a designer custom kitchen, a cozy family room, commanding ceiling heights, and three fireplaces. The impressive hardwood floors throughout the home are complemented by the highest caliber transitional finishes. Additional highlights of this property are the three-car garage and a private backyard oasis. The outdoor space boasts a stone patio, an inground pool, and a large cabana with a wet bar, perfect for relaxing and entertaining. Surrounded by lush greenery and a manicured lawn, this haven offers unrivaled privacy and tranquility. A true masterpiece of architectural elegance, 76 Elm Grove Ave epitomizes luxury living at its finest. (id:60365)
221 Elgin Mills Road W
Richmond Hill, Ontario
Welcome to this charming raised bungalow situated on a rare 50 x 226 ft lot in the prestigious Mill Pond neighborhood of Richmond Hill. Offering endless possibilities live in as-is, renovate, or build your dream home this property is a true gem for families and investors alike. Hardwood floors, and an eat-in kitchen overlooking the dining area with a walkout to the balcony. The main level boasts 2 bedrooms and a 4-piece bathroom, while the finished basement offers incredible versatility with a large recreation room, second kitchen, 3-piece bath, and laundry with cold storage. The expansive south-facing backyard provides ample space for outdoor living, landscaping, or future expansion. A 2-car detached garage plus parking for 6 vehicles ensures plenty of room for the whole family. Located in one of Richmond Hills most desirable communities, you're steps from Mill Pond Park, top-rated schools (St. Theresa of Lisieux CHS AP Program, Alexander Mackenzie HS IB Program), and all major amenities. Don't miss this exceptional opportunity in a sought-after location! (id:60365)
33 Pine Gate Place
Whitby, Ontario
Ideal Location! Welcome to this beautifully kept 3+1 bedroom freehold townhouse nestled in one of North Whitby's most sought-after neighbourhoods. Thoughtfully designed for comfort and convenience, this home features a spacious floor plan, with hardwood flooring on the main level, a bright and open living space, and a bonus family room on the second floor with a gas fireplace - perfect for relaxing or entertaining. The updated finishes throughout create a stylish, move-in-ready atmosphere. The basement is finished, with an extra bedroom. The entrance is beautifully enhanced with contemporary hardscaping and the backyard is fully fenced for privacy. Enjoy the unbeatable location, just a short walk to shopping, restaurants, parks, and amenities. Families will love being near highly-rated schools, with easy access to Highways 412 and 407 for seamless commuting. A perfect blend of location, lifestyle, and value. This home is one you won't want to miss! (id:60365)

