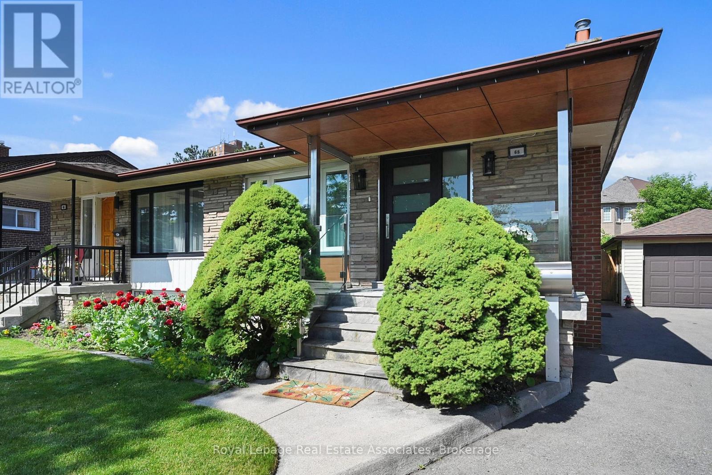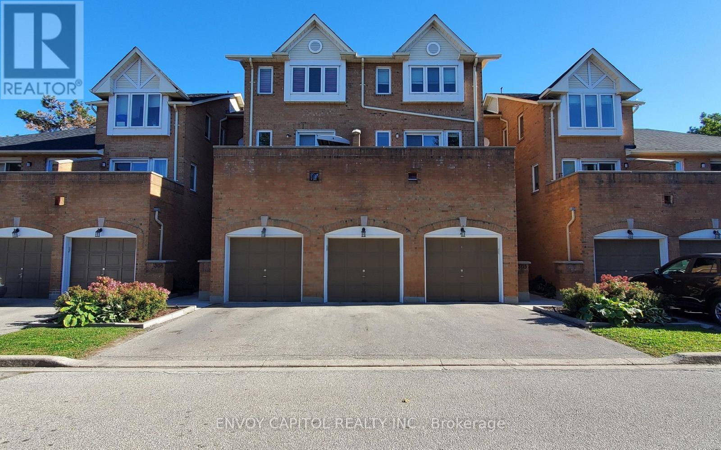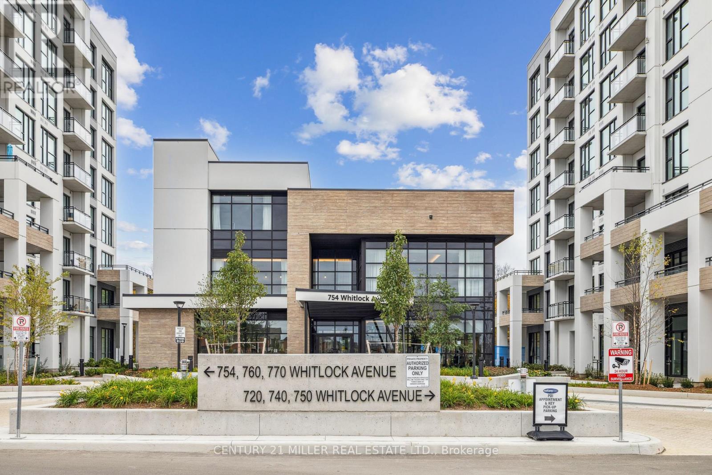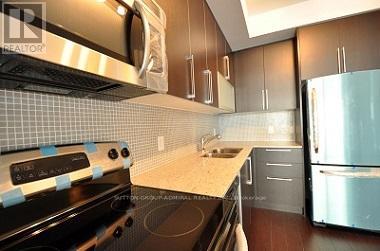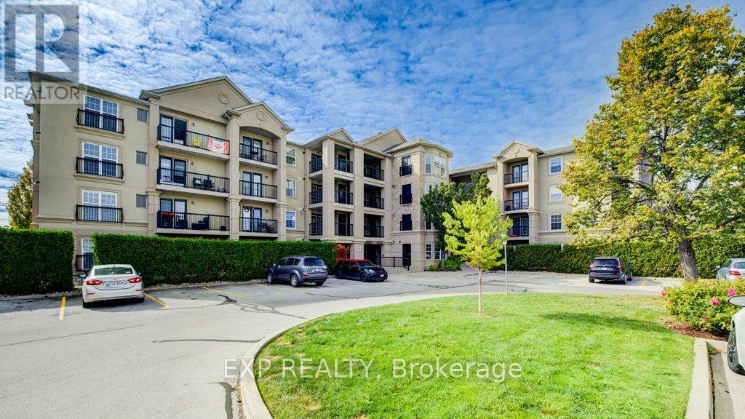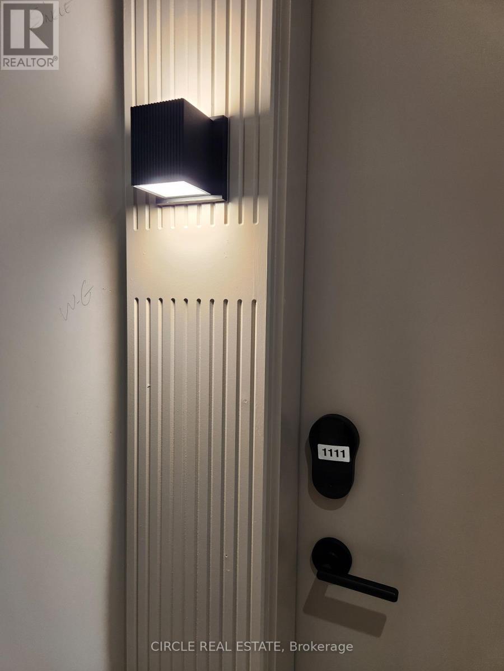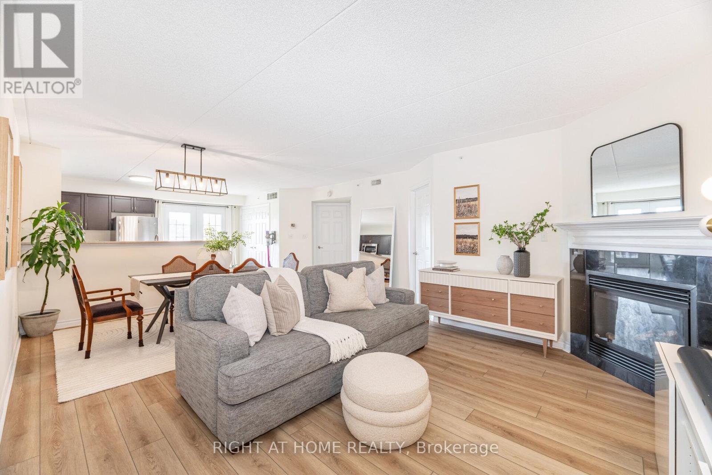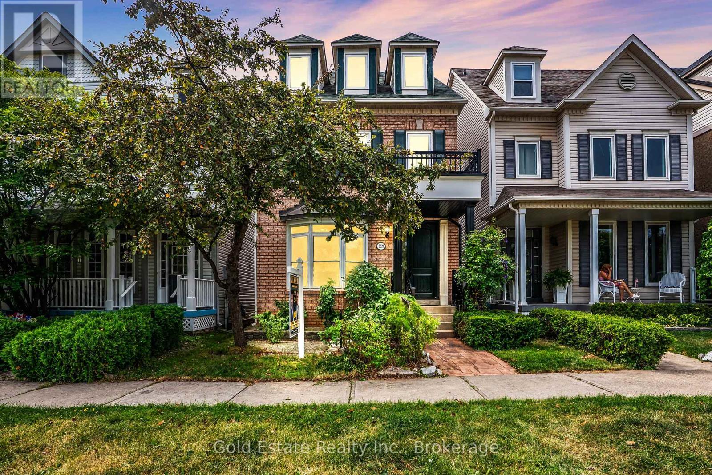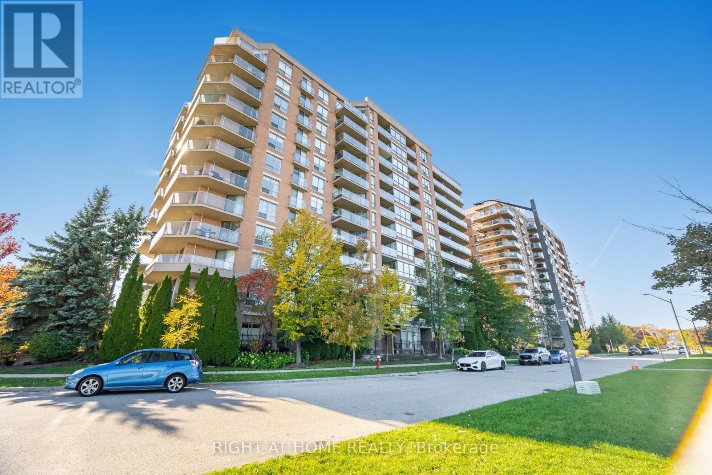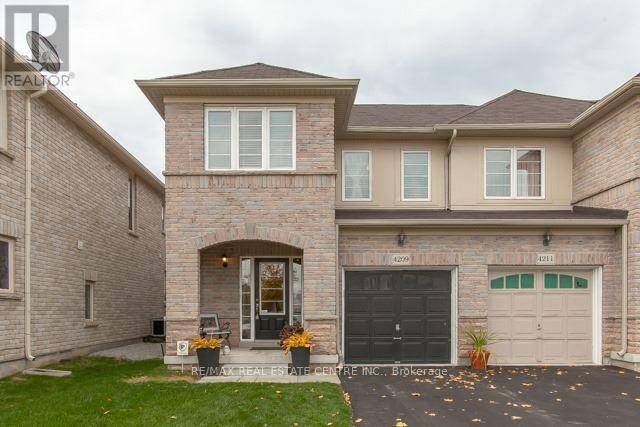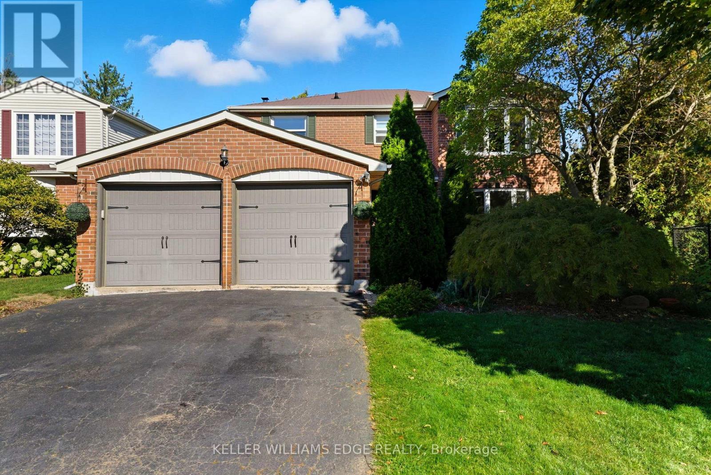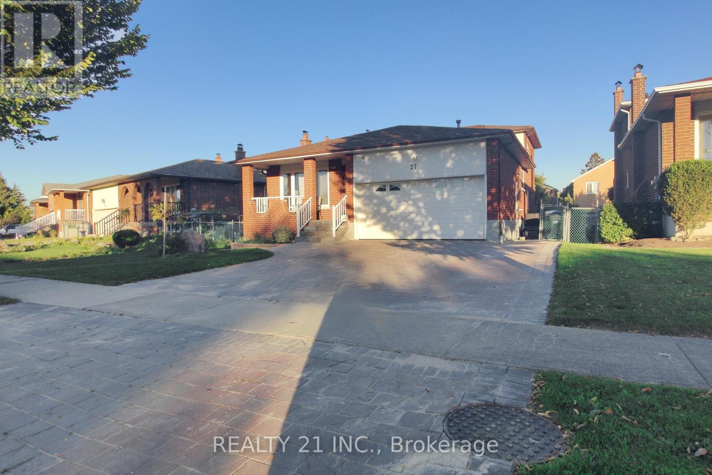68 Vanguard Drive
Toronto, Ontario
Location! Location! Location! This stylish and beautifully designed home is nestled on a family-friendly, quiet cul-de-sac in the highly desirable Eatonville neighbourhood of Etobicoke. This house has been wonderfully renovated, offers approximately 1700 sq. ft. of living space and a blend of modern design with luxury finishes. The main floor with open-concept living, dining and kitchen area providing the perfect space to entertain friends and family or relax in comfort. Enjoy a high-quality renovated kitchen, features an expansive island with countertops that seamlessly flow into the backsplash, pendant lighting, custom built-ins, a glass cooktop stove, double sink - this kitchen offers it all. Gleaming oak hardwood flooring, pot lights and baseboards throughout. Tastefully renovated bathroom with tiled shower. New entrance aluminum door with 1-inch unit glass, all new windows with stainless steel flashing frames. Outside, front yard with stainless steel railings and glass panels significantly enhance to the home's curb appeal. Roof (2019).The massive lower-level basement with separate side entrance offers a large recreation room, new above-grade windows, wide waterproof plank laminate flooring, pot lights, new custom eat-in kitchen, a modern 3-piece bathroom with a glass door leading to the rough-in sauna space and lots of storage space. A bonus open area that inspires your design ideas, with the potential to add a 4th bedroom if desired for rental income. Step outside to the pie-shaped, fully fenced backyard - a private family paradise featuring a custom-covered patio, storage shed and space. One of the key highlights of this property is the oversized 1.5 detached car garage. Conveniently located in one of Etobicoke's best school districts, close to all amenities, parks, shopping, and just minutes to major highways (401, 427 & QEW)- this home offers the perfect balance of tranquility and convenience. Location Is Everything! Don't miss this incredible opportunity! (id:60365)
306 - 60 Barondale Drive
Mississauga, Ontario
Wow this fully refreshed townhouse in desirable Britannia is the perfect size for first timers and right sizers. Attention to detail and design is apparent from the moment you enter the grand front foyer complete with Brazilian slate flooring. The soaring ceiling promotes the feeling of luxury that this unit exudes. The open concept kitchen/dining/living space allows for easy entertaining and functional living in this home. This area benefits from large windows and a walkout to your private terrace allowing for a bright and airy living space. The chef inspired kitchen offers all the modern conveniences you have come to expect. Newer stainless steel appliances, gas stove and quartz counters make meal prep easy and enjoying those meals at the breakfast bar is simple seamless. Upstairs you will find 2 generous bedrooms with large closets and massive windows generating the daylight you seek in your home. The newly renovated 4 piece bathroom off the bedrooms has been reimaged to capture even more space and tranquility. Thoughtfully positioned on the main floor are the laundry and powder rooms. This home is further adored by it's location. Central to Square One, schools, community centre, parks, restaurants and numerous businesses with public transportation nearly at your doorstep. This complex of townhomes even has exclusive use of a seasonal outdoor resort style swimming pool which is easily walkable from this unit. Another bonus feature within the complex is winter maintenance. Snow clearing of your driveway and walkway is including in the condo fees. Brazilian slate flooring throughout main (2024), garage door opener (2024), Kitchen reno including appliances (2016), laminate flooring upper and lower (2016), AC (bought 2020), Furnace (bought 2019), water heater (bought 2019). (id:60365)
206 - 720 Whitlock Avenue
Milton, Ontario
Be the first to call this never-lived-in 1 bedroom + den suite your home in Milton's sought-after Mile and Creek Condos. Set against protected trails, this 2nd floor unit offers premium forest views and a spacious, modern layout. Step inside to an open-concept, carpet-free design with 9' ceilings and floor-to-ceiling windows that flood the suite with natural light. The sleek kitchen boasts quartz counters, stainless steel appliances and tile backsplash seamlessly connecting to the living and dining area with access to your private balcony. A generous bedroom provides comfort and privacy, while the versatile den can easily serve as a second bedroom or home office. The 4-piece bath and in-suite laundry complete the interior conveniences. One underground parking space and locker included. Enjoy a host of amenities including 3-floor amenity space, fitness centre, yoga studio, media room, co-working lounge, concierge, social lounge, rooftop terrace, green space, pet spa, terrace entertainment area, BBQ's, dining & entertainment lounge and more. The location is just minutes from parks, trails, shopping, dining, major highways including 407 and 401, and the Milton GO Train station. (id:60365)
408 - 16 Brookers Lane
Toronto, Ontario
Live the Lakeside Dream - Luxury 2-Bedroom Condo with Massive Terrace!Step into upscale living with this stunning 2-bedroom, 2-bathroom condo just steps from Lake Ontario. Featuring 9-foot smooth ceilings, upgraded laminate flooring, and luxury finishes throughout, this high-end unit is designed to impress.The showstopper? A massive 785 sq. ft. private terrace offering panoramic, unobstructed views of the lake-perfect for morning coffee, sunset dinners, or weekend entertaining.The sleek chef's kitchen boasts stainless steel appliances, modern cabinetry, and a functional open-concept design. The primary suite includes a spa-like ensuite and a generously sized walk-in closet. Additional features: In-suite washer & dryer, 6 appliances included, Cultured marble countertops in bathrooms, Low-E insulated glass windows, Suite-coded alarm system for added security, Central A/C & Heating for year-round comfort. Parking, locker, heat, and water are all included! Conciege, Indoor Year round pool, Fitness Centre, Yoga room, Fireside Lounge, Co-working Lounge, Games room, Theatre, Rooftop Patio and BBQ, Enjoy 24-hour access to a grocery store right outside your door, plus easy access to walking & cycling trails, waterfront parks, and all the natural beauty Lake Ontario has to offer. Do not miss your chance to live in one of the city's most vibrant lakeside communities! (id:60365)
208 - 2035 Appleby Line
Burlington, Ontario
Welcome to this move-in ready unit in a desirable 4-story mid-rise complex in Burlingtons sought-after Orchardneighborhood. Features include brand new wood flooring throughout, stainless steel appliances, and an open-concept living/dining area withwalkout to private patio. The spacious primary bedroom is complemented by a versatile plus-one roomideal for an office, guest room, ornursery. Includes 4-piece bath, in-suite laundry, 2 parking spots, and exclusive-use locker on the patio. Enjoy access to the complex clubhousewith exercise room and party/meeting room. Walking distance to shops, restaurants, transit, and close to major highways and great schools.Perfect for first-time buyers, downsizers, or investors! (id:60365)
1111 - 225 Malta Avenue
Brampton, Ontario
This Brand New 771 Sqft Stunning Condo Is In Sought After Stella Condominiums, Has 2 Bedrooms, 1 Bathrooms With Extensive UpgradesIncluding Quartz Counters, Laminate Floor Through-Out, Stainless Steel Appliance, Extra Large Window In Primary-Room For An Amazing ClearView and Attached Washroom, Laundry With-In The Unit Plus Your Own Private Terrace That Is Attached To Living Room With Floor To CeilingDoor/Window For Your Family and Friends Gatherings. Enjoy All Of The Fabulous Amenities, Including Library, Party Rooms With Kitchen,Modern Fitness Facilities, Rooftop Patios On 9th Floor, Kids Play Room And Bike Storage. Its Prime Location Is Only 5-Min Walk To EverythingThat Matters To Us Like Zoom Bus, Brampton Gateway Bus Terminal, Shoppers World Mall, Superstore, Sheridan College, and The HazelMcCallion LRT To Be Open Sometime Next Year Which Will Provide You With A Direct Access To Mississauga SquareOne And Hwy 407, Hy 410And Major Big-Box Retailer Like Costco, Wal-Mart, HomeDepot and Lowe's Are All Within 5-Min %-Min Drive and Much More...... Show With Pride& Rent!!! **EXTRAS** Stainless Steel Refrigerator, Stove, Dishwasher and Microwave, White Washer And Dryer...... Show With Pride & Rent!!WHGU (id:60365)
311 - 1370 Main Street E
Milton, Ontario
Bright, beautifully designed corner unit, thanks to the wraparound windows and south-facing views. Thoughtfully laid out and full of charm, this suite is nestled in a well-kept building with a welcoming, community feel. With two full washrooms, two bedrooms and a smart, open layout, the space is perfect for families, guests, or anyone who appreciates a little extra room. The oversized primary bedroom offers a private ensuite and generous windows, while the open-concept living and dining area, which includes a cozy gas fireplace, is made for both quiet nights in and easy entertaining. Off the kitchen, step into your private balcony and take in peaceful views of Sinclair Park. The building offers great extras as well, including a clubhouse with a gym and stylish party room. Commuting is a breeze with quick access to the highway and GO Transit nearby. Where comfort and style meets opportunity. Make this home yours! Includes one underground parking spot, a storage locker, and an additional surface parking space is available via permit by the property manager and at their discretion. Please see multimedia tour and floor plan. (41362190) (id:60365)
2259 Meadowland Drive N
Oakville, Ontario
Welcome to 2259 Meadowland Drivea timeless and meticulously upgraded residence located in the heart of River Oaks, one of Oakvilles mostprestigious and family-oriented neighbourhoods. Surrounded by scenic trails and walking distance to top-rated schools including Posts CornersPublic School and White Oaks Secondary, this elegant three-storey home offers over 2,700 sqft of finished living space, thoughtfully designed formodern living and refined entertaining. The sunlit main floor features premium hardwood flooring (2022), coffered ceilings, and new LED potlights, leading into a stunning chefs kitchen (2017) with custom cabinetry, quartz countertops, stainless steel appliances, and freshly paintedcabinetsblending timeless design with contemporary flair.In 2019, the home underwent extensive upgrades, including an impressive 8 frontentrance door with side window, triple-lock European-style side door, all-new double-hung windows including a bay window, rebuilt front porchand balcony, garage roof shingles, and pot lights with LED lighting throughout, enhancing both curb appeal and energy efficiency. Additionalupdates include an owned tankless hot water heater, high-efficiency furnace (2018), freshly painted interiors (2025), and a brand-new washerand dryer (2024)with no rental equipment to worry about.Enjoy seamless indoor-outdoor living with a low-maintenance backyard and detachedgarage, all in a location just minutes from parks, shopping, highways, and Oakvilles best schools. This is a rare opportunity to own a fully turnkey,executive family home in a truly exceptional neighbourhood. (id:60365)
605 - 1140 Parkwest Place
Mississauga, Ontario
Welcome to Suite 605 at 1140 Parkwest Place-where Lakeview living feels effortless from the moment you step inside. Sunlight pours across an open-concept footprint of 1,080+ sq ft, drawing you toward a wrap-around balcony that frames calming lake vistas. Morning coffee becomes a ritual here, the kind that reminds you the Waterfront Trail is only minutes away.Inside, the heart of the home is modernly renovated for the way we live now-kitchen, dining, and living all connected, perfect for quiet evenings or easy entertaining. The split 2-bedroom plan offers privacy: the primary retreat tucks away with a luxury, spa-like ensuite, while the second bedroom adapts beautifully as a guest room, office, or nursery.This is the Cawthra corridor at its best-peaceful streets, Lakeview charm, and true commuter convenience with quick access to the QEW and GO Transit. Step out for a lakeside walk, cycle the trail, or head downtown with ease. Thoughtful updates, bright windows, and that rare wrap-around balcony with water views-Suite 605 delivers both the calm of the shoreline and the connection of the city, every day. (id:60365)
4209 Thomas Alton Boulevard
Burlington, Ontario
This beautifully maintained and fully semi-detached home in Alton Village offers a bright and spacious layout with 3 bedrooms and 3.5 bathrooms. Featuring laminate flooring on the main level, pot lights, and numerous upgrades throughout, this home combines comfort and style. The modern kitchen comes fully equipped with all appliances, while the second floor includes a convenient ensuite laundry and a large master bedroom with a full ensuite bath. Enjoy a walkout to a fully fenced backyard, perfect for outdoor relaxation. Ideally located within walking distance to schools, parks, and recreation facilities, and close to all amenities. A must-see opportunity! (id:60365)
2163 Winding Way
Burlington, Ontario
Welcome to 2163 Winding Way, a warm and inviting family home nestled on a quiet street in Burlington's sought-after Headon Forest neighbourhood. Set back from the road on a pie-shaped lot, this 2-storey gem offers a functional layout with hardwood floors on the main floor, California shutters, and sun-filled living spaces that flow effortlessly to the private fully fenced backyard. The eat-in kitchen and family room both walk out to a spacious deck, creating an ideal setting for indoor-outdoor living. Upstairs, you'll find brand new carpet, four generously sized bedrooms, and a renovated bathroom, including a huge primary suite with hardwood floors, a walk-in closet and a renovated ensuite. The finished basement adds lots of additional storage, a full rec room, an extra bedroom, and a bathroom, perfect for guests or extended family. Complete with main floor laundry and inside access to a two-car garage, this home checks every box. All of this in a mature, family-friendly neighbourhood close to schools, parks, trails, and shopping, truly the best of Burlington living. (id:60365)
27 Jardine Street
Brampton, Ontario
Upgraded, 4 + 2 Bedroom, 4 Bath & renovated Kitchen, Detached On A Premium 56' Lot ! Gourmet Kitchen Featuring Quartz Counter Tops And Stainless Steel Appliances, Porcelain Tiles, Pot Lights, Big Backyard, Spacious Master Bedroom With En-Suite Bath And His & Her Closets, Separate Family Room With Fireplace And Walk-Out To Patio. Legally Finished Basement With Large Living Room,2nd Kitchen & 2 Brms (id:60365)

