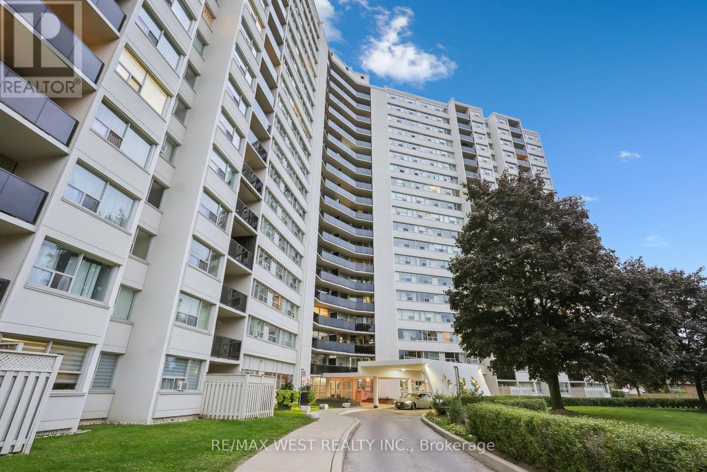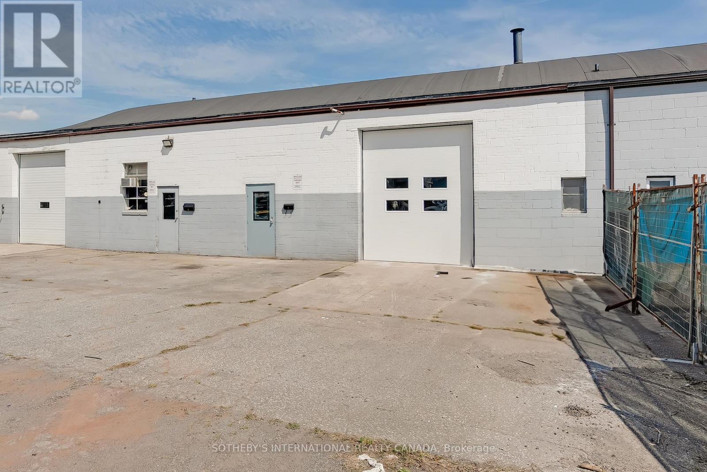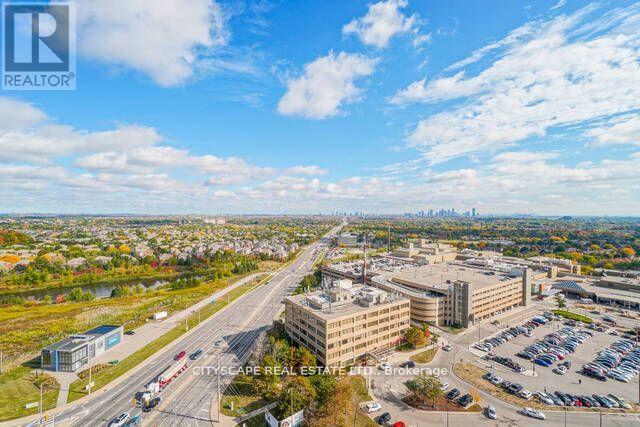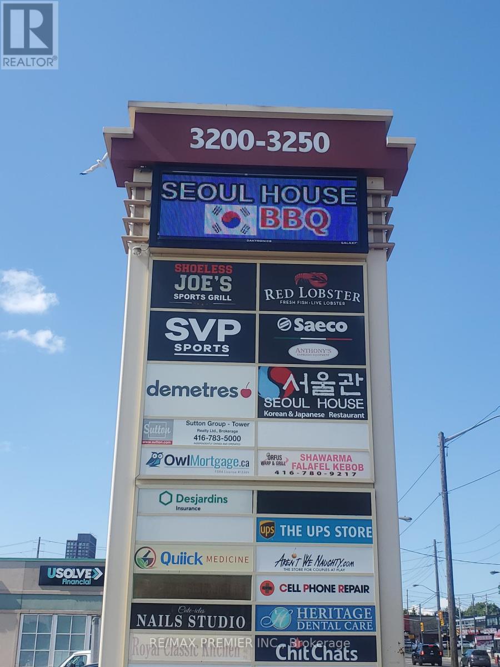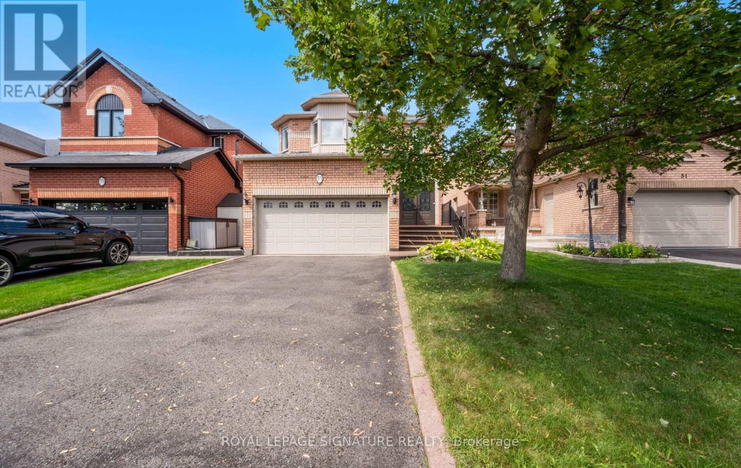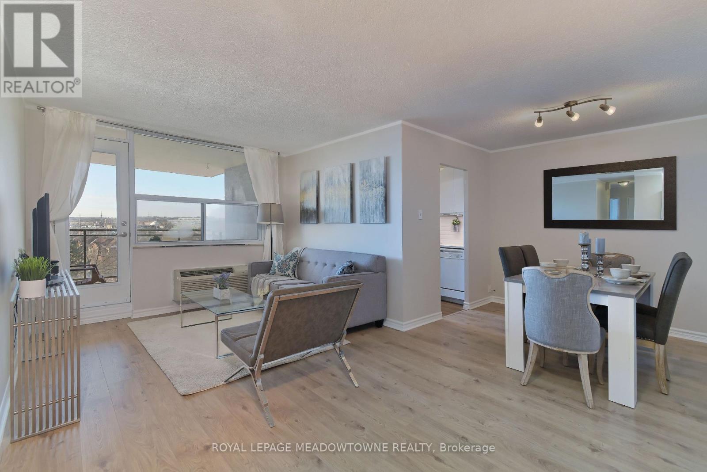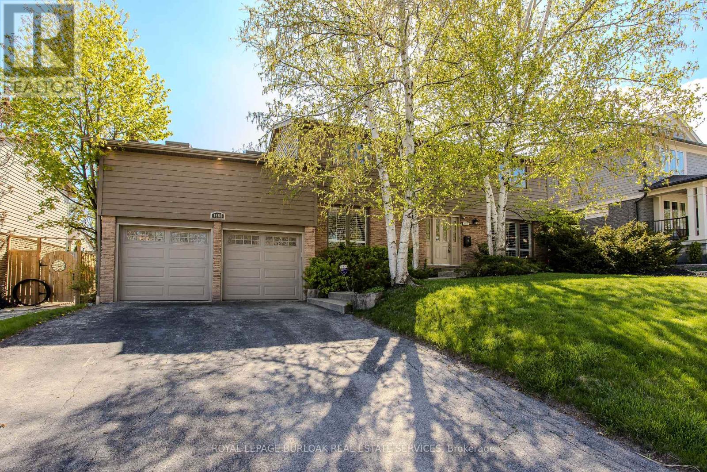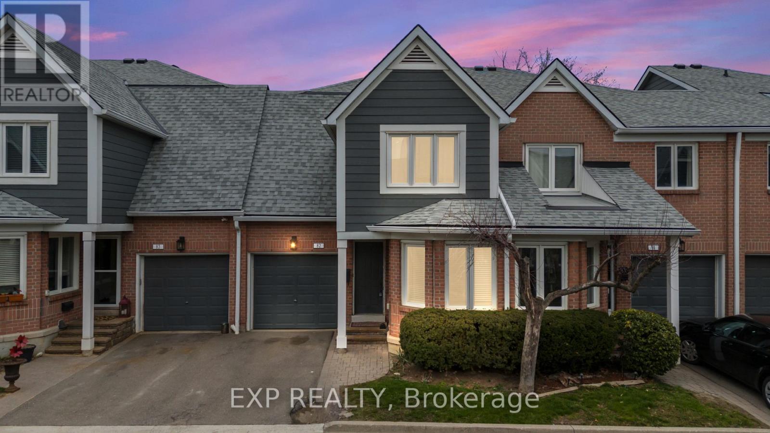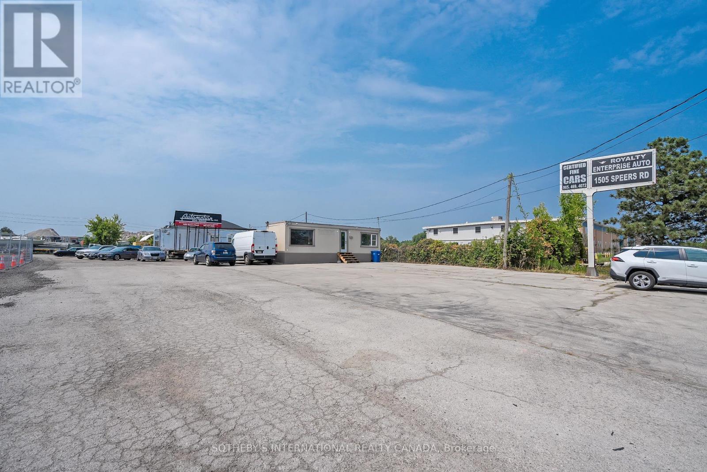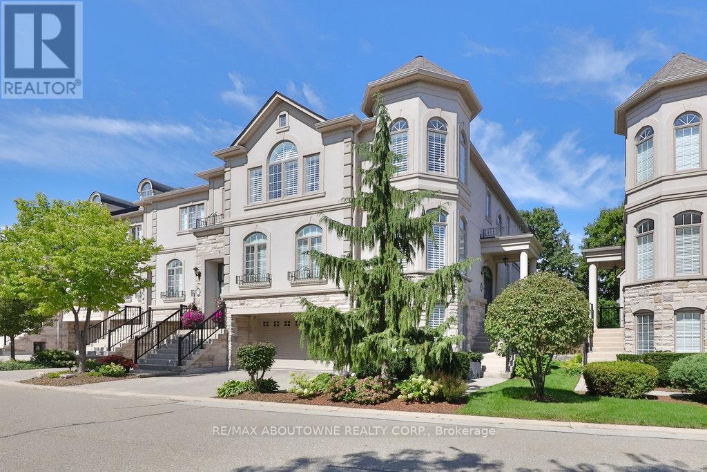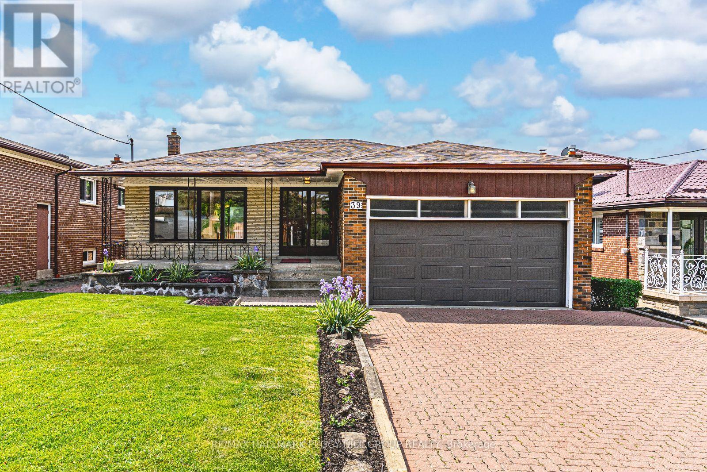1203 - 530 Lolita Gardens
Mississauga, Ontario
Bright and spacious condo in the heart of Mississauga featuring over 900 square feet, 3 bedrooms, 1 bathroom, and an open-concept layout. Enjoy an open balcony with unobstructed views of parks, and the Mississauga skyline. All-inclusive maintenance fees cover heat, hydro, water, cable TV, and even internet! Perfectly situated near shopping, steps to transit, parks, minutes to major highways, and all city amenities! This home combines comfort & affordability! Building amenities include: pool, sauna, gym, party room & more! (id:60365)
2 - 1505 Speers Road
Oakville, Ontario
This prime automotive ground-floor space presents an ideal opportunity to establish or expand your business in one of Oakville's most sought-after commercial locations. Potential for paint booth and/or body shop. Situated on Speers Road, the unit offers outstanding visibility and street exposure within a vibrant retail hub, complemented by strong traffic, a dense local population, and a built-in customer base to support consistent patronage. The location also provides excellent transit accessibility, just minutes from Bronte GO Station, ensuring convenient access for both customers and employees. Flexible usage options are available. Secure your presence in the heart of one of Oakville's most dynamic commercial corridors. (id:60365)
1507 - 2520 Eglinton Avenue W
Mississauga, Ontario
Stunning 1-Bed, 1-Bath condo at Arc Erin Mills with soaring 9' ceilings, modern open kitchen, and laminate throughout. Enjoy unobstructed CN Tower & skyline views from the 15th floor. Includes parking + locker. Steps to Erin Mills Town Centre, Credit Valley Hospital, schools, parks & transit, with quick access to 401/403. Amenities: gym, fitness centre, library, party room & courtyard. Perfect for first-time buyers, investors, or downsizers. (id:60365)
16590 Hurontario Street
Caledon, Ontario
Step into a piece of Caledon's history with this exquisitely restored log home originally built as a ski lodge and now thoughtfully updated with modern finishes on 2.78 acres of serene, private land with a picturesque pond. A long, winding driveway leads you through a peaceful treed setting to this one-of-a-kind home. Ideal for entertaining, the home features nearly 2500 sq ft of living space. Inside, a marble-tiled foyer with decorative mosaic inlay sets the tone for the refined details throughout. Pine floors run across the main level, leading to a vaulted living room with exposed beams and a striking stone wood-burning fireplace perfect for cozy evenings. The open-concept dining area flows seamlessly into the kitchen, which features granite countertops, stainless-steel appliances, ample cupboard space, and a cleverly hidden pantry. The spacious primary bedroom is a true retreat, offering a walk-out to the private deck overlooking the pond, custom built-in cabinetry & closet space, & a luxurious 4-piece ensuite with heated floors. Two additional bedrooms provide peaceful views, generous closets, and access to a beautifully updated 3-piece bathroom with a glass shower, marble tiles, custom vanity, & heated floors. Downstairs, the fully finished basement adds incredible versatility with a large rec room centered around a sleek gas fireplace framed by a custom black metal mantle. The space is further enhanced by custom built-in cabinetry, pot lights, & modern finishes. A dedicated office & spacious bonus room perfect as a studio, gym, or playroom complete the lower level & the exterior boasts timeless log construction with cedar shingles. Just minutes from local amenities and highway access, this truly special home blends historic charm with contemporary comfort, offering the perfect balance of privacy and community where rustic warmth meets refined living. (id:60365)
4c - 3250 Dufferin Street
Toronto, Ontario
Prime space*Bright functional layout*Double front entry with walk-in vestibule*Built out with 2 offices, washroom, and convenient kitchenette*Prominent store front signage*Abundance of natural light*In a busy plaza with a 50,00 sq ft. office building, Red Lobster, Shoeless Joe's, Greek Restaurant, Cafe Demetre, UPS, Wine Kitz, Edible Arrangements, Pollard Windows, Nail Salon Dental, Hair Salon, SVP Sports, Desjardins Insurance and more*Strategically located in a busy node of activity within an established trade area*Located between 2 signalized intersections at Dufferin and Orfus Road*South of Hwy 401 and Yorkdale Mall*Access to both pedestrian and vehicular traffic*Ingress and egress from 3 surrounding streets. (id:60365)
53 National Crescent
Brampton, Ontario
Beautifully Upgraded 4-Bedroom Home in Sought-After Snelgrove! Welcome to this stunning 3+1 bedroom, 4-bathroom detached home in Bramptons desirable Snelgrove community. Offering over 2,000 sq. ft. of finished living space, this property blends modern upgrades with thoughtful details for comfortable family living.Inside, youre greeted by hardwood floors on the main and second levels, a beautiful wood staircase with iron spindles, and an elegant coffered ceiling in the dining room. The open-concept layout is anchored by a two-sided gas fireplace connecting the living and dining areas perfect for cozy nights in.The renovated kitchen (2021) is a chefs dream, featuring quartz countertops, quartz backsplash, pantry, under-cabinet lighting, and a walk-out to the backyard deck ideal for entertaining.Upstairs, youll find a large primary suite with a walk-in closet and a 4-piece ensuite. Two additional bedrooms share a spacious main bath.The finished basement offers a versatile rec room, an extra bedroom, a 3-piece bath with sauna, broadloom floors, and a cold cellar perfect for extended family or guests.Step outside to enjoy the private backyard oasis with a gazebo, stamped concrete patio, and an above-ground pool for summer fun.Additional highlights:Direct garage accessLaundry hook-up on main level (currently in basement)Upgraded front door & baseboardsSome windows replaced (approx. 6 years)Furnace (2017) rental ($106/m)Hot water tank rental ($53/m)Located close to parks, schools, shopping, and highways, this home is the perfect blend of style, function, and location. (id:60365)
609 - 966 Inverhouse Drive
Mississauga, Ontario
Welcome to this fully renovated 900 sq. ft. gem perfectly situated in the desirable Clarkson neighborhood! This spacious 2-bedroom, 2-bathroom unit has been beautifully updated and offers the perfect blend of style, comfort, and convenience. Step inside to find a modern open-concept layout with laminate flooring throughout, no carpet anywhere! The updated kitchen features sleek cabinetry, a newer stainless-steel fridge, stove, range hood, and a convenient all-in-one washer/dryer, making it as functional as it is stylish. The adjoining breakfast area flows seamlessly into the bright living space, filled with natural light from large windows. Enjoy unobstructed southwest views from your oversized balcony, perfect for BBQs, entertaining, or simply relaxing with a sunset backdrop. Both bedrooms are generously sized, with the primary suite offering its own full bathroom for added privacy. This home also boasts plenty of storage options including an in-suite storage room, two linen closets, and an additional locker in the underground facility. With 2 full bathrooms, this unit is ideal for families, professionals, or those looking for a comfortable downsizing option. The location is unbeatable just steps to local shops, restaurants, and beautiful parks, with effortless access to Clarkson GO Station. Plus, you're only 2 km from the QEW for an easy commute. This pet-friendly community welcomes BBQs, making it perfect for both everyday living and entertaining. Even better, maintenance fees include high-speed cable and internet, giving you exceptional value and convenience. *Photos from previous listing, seller has since removed wall between kitchen and living room. Some non-professional photos at the end for reference* (id:60365)
1858 Heather Hills Drive
Burlington, Ontario
Welcome to your forever home in the quiet, exclusive Tyandaga community one of Burlington's most sought-after neighbourhoods! Surrounded by mature trees, miles of trails just down the road, parks and just minutes to downtown, the lake, Tyandaga Golf Course and major highways, this location offers the perfect balance of nature and convenience. This beautiful 2-storey detached home sits on a stunning, professionally landscaped pool-sized lot and offers over 3,122 sq ft of total finished living space. With a double car garage (inside entry) and driveway parking for four, there's room for the whole family and guests. Step inside to find rich hardwood floors throughout, a stylish eat-in kitchen with granite counters, stainless steel appliances, subway tile backsplash, pot lights and a breakfast bar ideal for casual family meals. The sunlit living room with a cozy wood-burning fireplace flows seamlessly from the kitchen, while a separate dining room provides space for special gatherings. The oversized family room is a true retreat featuring a gas fireplace, hardwood floors and a walkout to a private balcony overlooking the yard. Upstairs, the spacious primary suite offers a 4-piece ensuite, while the additional bedrooms are generously sized and share an updated 3-piece bath. The fully finished lower level adds even more living space with engineered hardwood floors perfect for a recroom, gym, or home office. The backyard is your private oasis, fully fenced with interlock patio and lush gardens ready for summer living! This is the lifestyle you've been waiting for. (id:60365)
82 - 2205 South Millway
Mississauga, Ontario
This beautifully maintained townhome is tucked away in one of Mississaugas most sought-after neighbourhoods, where convenience meets community. Offering 3 spacious bedrooms and 2.5 baths, this home blends functionality with a welcoming atmosphere thats perfect for families, professionals, or anyone seeking a peaceful place to call home.Step inside to a warm, sunken living room featuring a cozy fireplace and sliding doors that open to your private patio with views of greeneryideal for morning coffee or hosting BBQs. The bright kitchen with dinette creates a natural gathering space, while the upstairs bedrooms and updated bathrooms, complete with a walk-in shower and soaker tub, provide comfort and retreat.The finished basement offers flexible space for movie nights, a playroom, or home office, plus generous storage and laundry.What truly sets this home apart is the lifestyle it offers: low condo fees that include access to a private community pool, a park for kids to play or to enjoy evening walks, and a quiet, well-kept neighbourhood where neighbours still stop to say hello. You're just minutes from top-rated schools, shopping centres, restaurants, major highways, and transit, making it ideal for commuters who want tranquility without sacrificing accessibility.With an attached garage, low maintenance, and a welcoming community, this isn't just a home it's a chance to live where comfort, convenience, and connection come together. (id:60365)
1 - 1505 Speers Road
Oakville, Ontario
Presenting a prime ground-floor commercial space in one of Oakville's most desirable business locations. Featuring exceptional street visibility on the bustling Speers Road, this unit is strategically situated within a thriving retail hub, benefiting from strong traffic, a dense local population, and a built-in customer base to ensure consistent activity. Offering excellent connectivity, including close proximity to Bronte GO Station, this location provides unparalleled accessibility for both clients and commuters. Suitable for a range of commercial uses, including automotive sales or a car lot, this space represents a remarkable opportunity to establish or expand your business in a prominent commercial corridor. (id:60365)
30 - 2400 Neyagawa Boulevard
Oakville, Ontario
Oakville's Prestigious Winding Creek Cove semi-gated Community! Spectacular 3,891SF (AG) 3-storey end unit executive townhome, beautifully finished from top-to-bottom with a recent over 400K high-end renovation. Located on a private cul-de-sac surrounded by nature! Residents enjoy immediate access to the Sixteen Mile Creek basin with access to the Moccasin Walking Trails and Lions Valley Park. Here's just a few features: CHEF'S CUSTOM DREAM KITCHEN with a full suite of Thermador SS Pro Series Appliances, Quartz Counters, special lighting, oversized island, Butler's Pantry and walk-out to the large private balcony with gas BBQ. The formal dining room has a coffered ceiling and a wall of ceiling to floor windows. The Great room features a large Bay window with beautiful scenic views of the ravine and pond, gas fireplace. LED pot and designer lighting T/O. Gorgeous 10" wide plank White Oak hardwood T/O. The large home office also has ceiling to floor windows. Relax and unwind in the massive master retreat with large walk-in closet with extensive built-ins and lavish four-piece ensuite with double vanities and heated floor. Completing the upper level are two additional large bedrooms, 5-piece main bathroom and convenient laundry room. The lower level features family/home theatre room, wall to wall windows with walk-out to the ground level patio, ceiling to floor ledge rock with linear gas fireplace, custom wet bar, fourth bedroom/gym and 2-piece bathroom. The evestroughs have leaf guards. The list goes on and on. This designer townhome is the epitome of modern excellence! Conveniently located to golf, shopping, schools, hospital, trails, parks, major hwys, GO, etc. 10+++ (id:60365)
39 Frith Road
Toronto, Ontario
CHERISHED FAMILY HOME WITH ROOM TO DREAM, DESIGN, & WRITE ITS NEXT CHAPTER! For the dreamers, the doers, and the design-obsessed, this is your moment to turn untapped potential into something unforgettable. Held by the same owners since day one, this once-a-show-home North York bungalow is bursting with space, light, and opportunity. With over 2,900 square feet of finished space and a layout that screams potential, this is your chance to design a home that finally reflects your vision. The eat-in kitchen exudes major vintage vibes with wood-toned cabinetry, tile flooring, a classic tile backsplash, ample counter space, and a large window overlooking the backyard. The combined living and dining area brings serious character with hardwood floors, crown moulding, elegant French doors, a large front window, and a walkout to an elevated concrete patio perfect for outdoor dining or lazy summer afternoons. Three spacious bedrooms, including a primary with a walk-in closet and private 4-piece ensuite with jacuzzi tub, while the remaining bedrooms are served by a main 4-piece bathroom. The finished walk-up basement adds a full second kitchen, a generously sized rec room with a wood stove and wet bar, a full bathroom, a laundry area with a sink, and a private entrance, offering a thoughtful layout that supports multi-generational living with ease. Step outside to a private, fenced backyard with a lush lawn, mature tree, garden shed, and all the space you need to unwind or dream big. Located in a well-established, family-friendly neighbourhood close to York University, Sheppard West Subway Station, community centres, parks, shopping, dining, entertainment, Humber River Hospital, Oakdale Golf and Country Club and major highways. This is your chance to turn a well-loved #HomeToStay into the Pinterest-worthy space where your next chapter begins! (id:60365)

