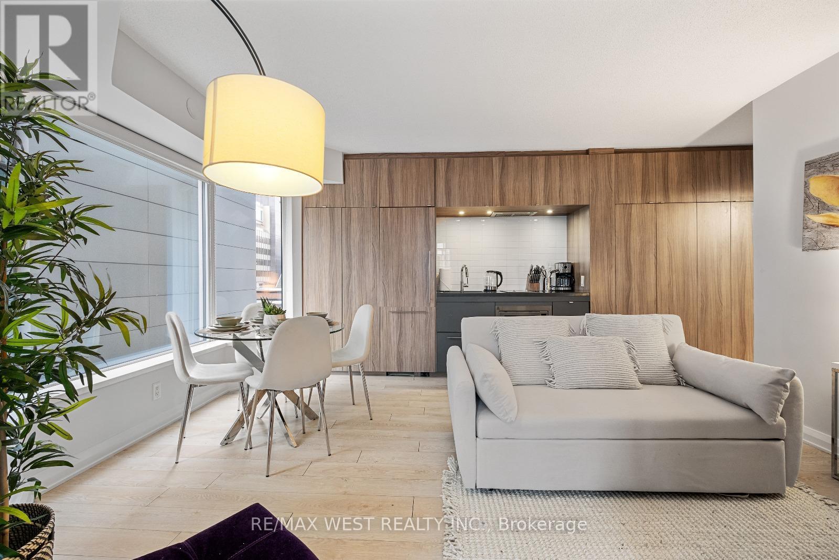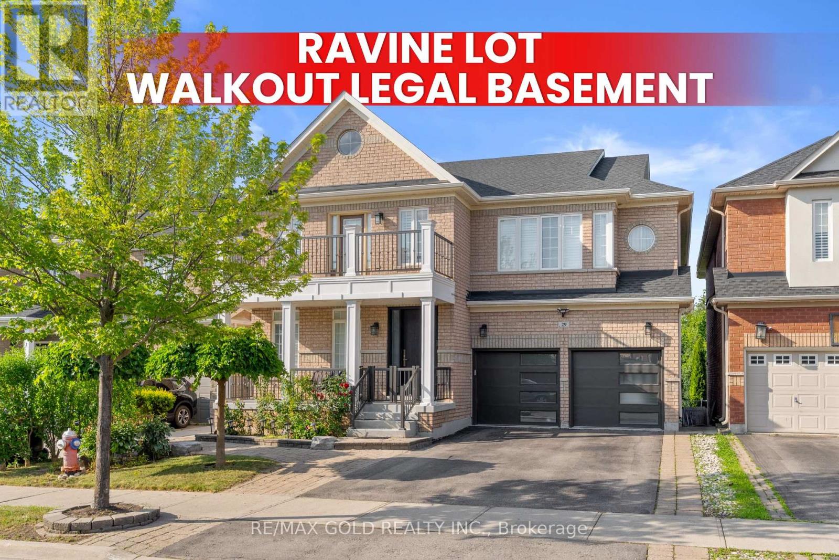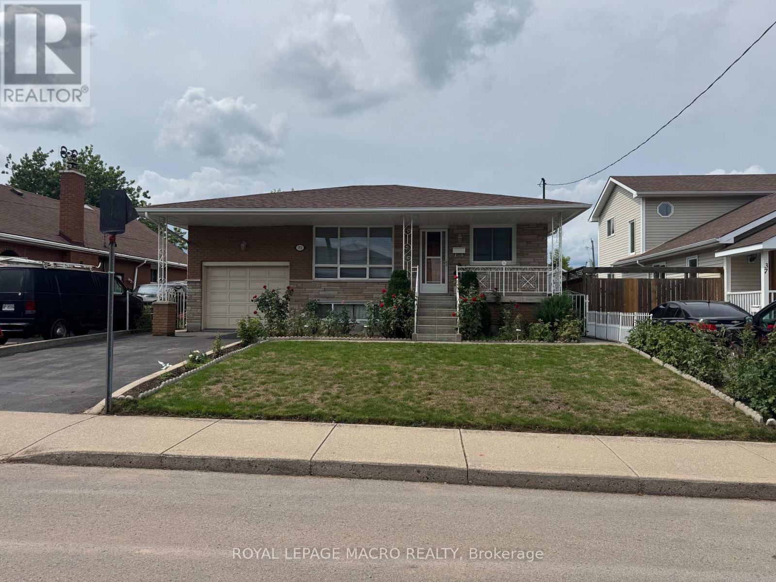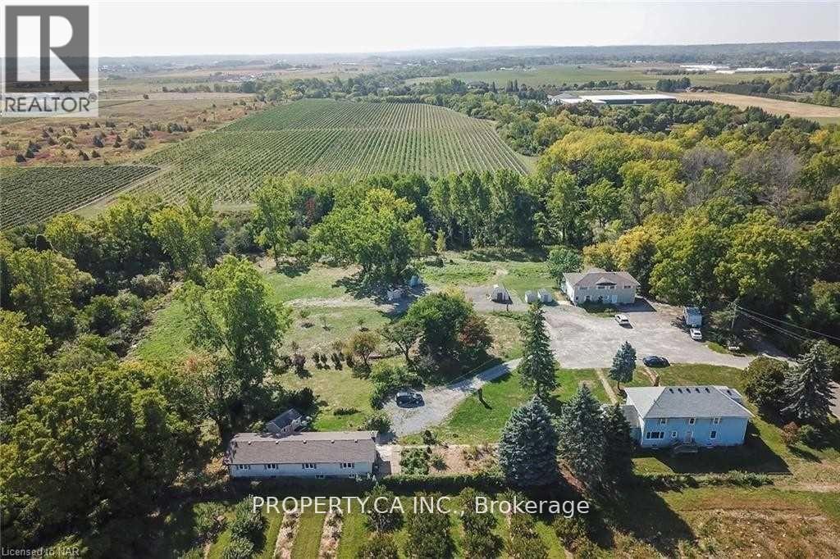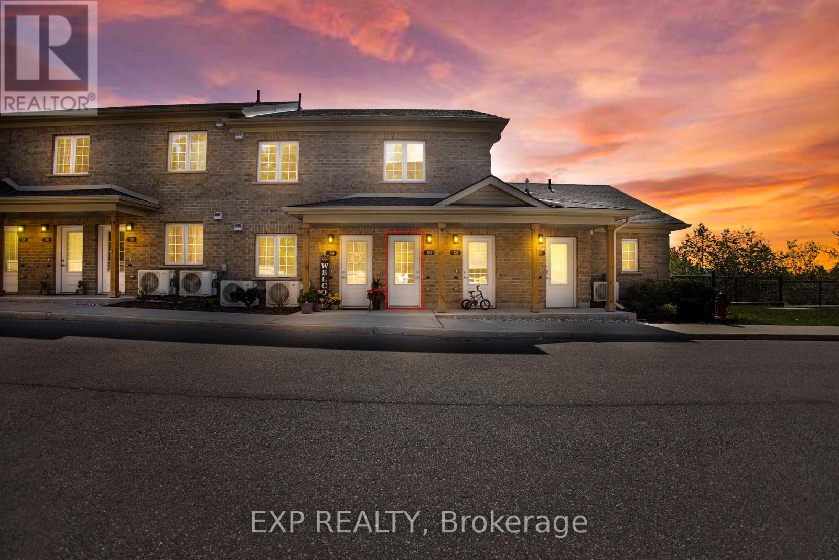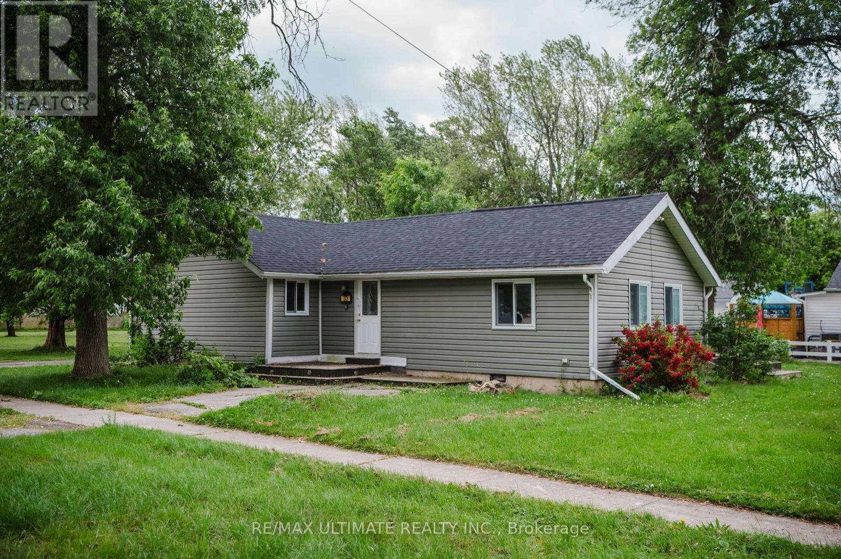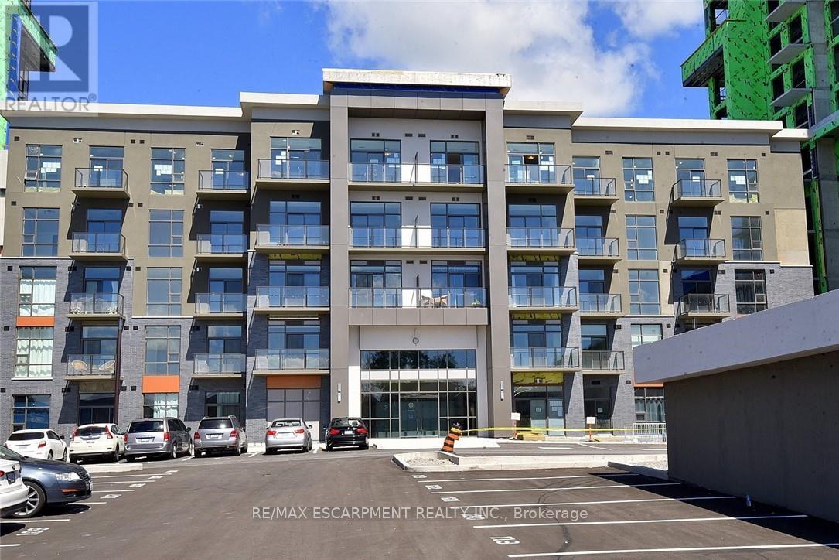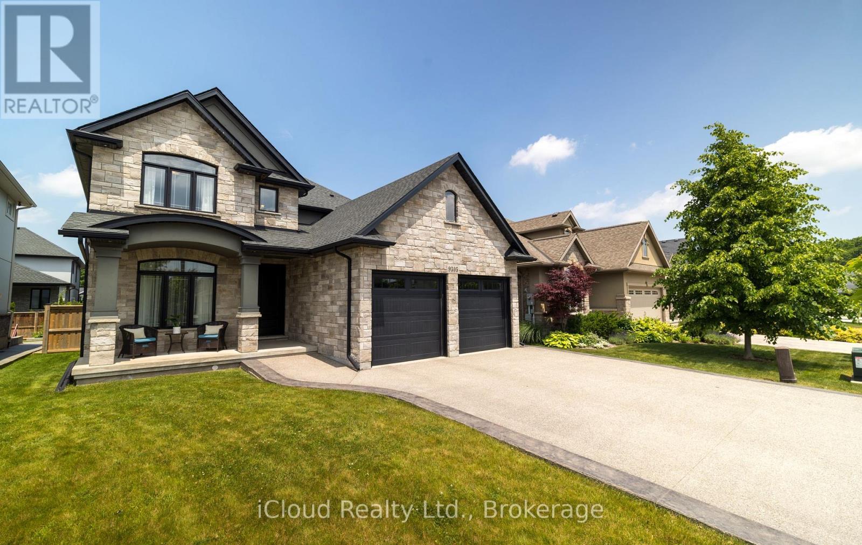704 - 155 Yorkville Avenue
Toronto, Ontario
Prestigious New Residences Of Yorkville Plaza! Tastefully Designed And Well Thought-Out 1 Bedroom Suite With Bay Windows, East Views, Glass Doors, Custom Cabinetry, Wood Floors, Built In Appliances, Stone Counter Tops. In The Heart Of Vibrant Downtown! Close To All Yorkville Has To Offer; Restaurants, Cafes, Ttc, U Of T, Ryerson, Ocad, Royal Ontario Museum, One Locker On Same Floor. Formerly The Four Seasons Hotel. one of the only building you can AIRBNB OR SHORT TERM LEASE (id:60365)
29 Tennant Drive
Brampton, Ontario
Legal 3-Bedroom Walkout Basement on Ravine Lot! This stunning 4-bedroom detached home sits on a premium 45 x 113 ft ravine lot and features a fully legal 3-bedroom walkout basement with 2 full washrooms ideal for rental income or extended family. Enjoy 9 ft smooth ceilings on the main floor with an open-to-above family room boasting 18 ft ceilings and a cozy fireplace. The home features hardwood throughout, brand new tiles on the main floor, pot lights, a kitchen with direct access to a 16x16 ft deck, and a second-floor balcony overlooking the ravine. Upstairs offers 3 full bathrooms, providing ultimate convenience and comfort for large families. Additional highlights include a sound system, zebra blinds, California shutters in bedrooms, a shed in the backyard, and brand new custom front and garage doors. Located near all major amenities including schools, parks, shopping, restaurants, public transit, and highways, this is a rare opportunity to own a move-in ready home with luxury finishes and income potential. (id:60365)
31 Adair Avenue N
Hamilton, Ontario
Welcome to 31 Adair Ave N, Well maintained bungalow in desirable East Hamilton! This charming 3 bedroom , 2 bath room, 2 kitchen bungalow offers 1,248 sq ft with bathroom and kitchen in the basement and 2 separate entrances great for in-laws or extra income. In a fantastic location. Key features:- updated windows & Roof for enhanced energy efficiency, Prime location-close to the Red Hill Expressway, schools, shopping, bus routes and more! Don't miss this incredible opportunity! (id:60365)
1800+ Fifth Street
St. Catharines, Ontario
GOLDEN INVESTMENT* Opportunity (3 MULTI-PLEXES - Situated on Top of a 7 Acre Property) with AirBnb Permits in the Works and Potential to Build MORE! Calling All Investors, Developers and Opportunists A-like - Rare Opportunity! Located Close to Bustling St Catharines Commerce, and Surrounded by Vineyards and Orchards on a Quiet Dead End Road! Excellent, Long Term, and Stable Tenants, currently paying close to Market Rent (leases available for review)! Each Home has Been Lovingly Updated and Renovated! Please view list of Inclusions (attached) for All Updates, Renovations (Including Upgraded Plumbing and More) (id:60365)
149 Dingman Street
Wellington North, Ontario
Welcome to this beautiful, detached home situated on a premium lot with no sidewalk, offering extra parking and exceptional curb appeal. Featuring one of the most desirable layouts, this spacious home boasts 4 bedrooms and 4 bathrooms, perfect for growing families or those who love to entertain. Step into the inviting main floor with 9-foot smooth ceilings, creating an open and airy atmosphere. The upgraded kitchen is a chefs dream, featuring extended-height upper cabinets elegant quartz countertops with an undermount sink, a central island, and stainless steel appliances. Modern upgrades and smart features include: 200 AMP Electrical Panel, New A/C, New Appliances, 3-Piece Rough-In in the basement for a future bathroom, Smart Thermostat, Video Doorbell, Garage Door Opener, and Conduit installed for future electric car charger. (id:60365)
103 - 5 Cityview Drive S
Guelph, Ontario
First-Time Buyers & Investors - Don't Miss This Opportunity! Welcome to this rare find in Guelph a stylish and spacious 3-bedroom, 2-bathroom home that is only 5 years old (built in 2020). Perfectly suited for young families, couples, or investors, this property offers modern living with smart design and privacy. Step into a bright, open-concept layout featuring large windows that bring in tons of natural light, contemporary finishes, and generous storage with oversized closets throughout. The living space flows seamlessly to a private walkout patio great for entertaining or simply enjoying peaceful moments outdoors. What makes this home truly special is the setting: no neighbors behind, just year-round greenery that gives the feel of a ravine lot. Imagine waking up to tranquil views or watching your kids play safely in the open back area all from your own backyard. Although located on the lower level, this home functions like a ground-floor unit, offering direct outdoor access and a spacious, airy feel. Whether you are a first-time home buyer seeking comfort and value, or an investor looking for a move-in-ready property in a growing community, this one checks all the boxes. Located in one of Guelphs most desirable neighborhoods this is your chance to own a turn-key home with style, privacy, and lasting value. NOTE: Few Pictured are VIRTUALLY STAGED as Renderings to give you an idea how the space may look once staged. (id:60365)
372 Helen Street
Fort Erie, Ontario
Welcome to this charming fully renovated 3-bedroom, 2-bathroom bungalow located in the heart of Crystal Beach! Just a 10-minute walk to the Crystal Beach Waterfront Park, this home offers the perfect blend of comfort and convenience. Featuring a bright and spacious open-concept layout, the large living room is ideal for gatherings and everyday living. Whether youre looking for a vacation retreat, an investment property, or your next family home, this property delivers the relaxed beachside lifestyle you have been waiting for. (id:60365)
612 - 450 Dundas Street
Hamilton, Ontario
Welcome to TREND 1. Built by award winning Builder. Opportunity knocks in this 6th floor, south facing 1 bed/1 bath condo that is move in ready. The combination of exceptional upgrades and the shift in the market makes this an ideal place to enter the real estate market. Quality upgrades including: Stainless Steel appliances, Quartz countertops, Upgraded Vinyl plank flooring and In-suite Laundry. Enjoy the amazing amenities in the building including: Party Room, Fitness Room, Rooftop Patio with BBQ's, bike storage as well as a small parcel delivery service. Includes one surface parking spot and a storage locker that is conveniently located on the same floor as the condo. Great location and close to all amenities. Waterdown has many amenities to enhance your lifestyle. This is a great place to call home. (id:60365)
1562 Sandgate Crescent
Mississauga, Ontario
Beautifully updated, open concept, three bedroom semi-detached bungalow main floor in the centre of Clarkson. Enjoy the bright open concept main floor, complete with a gourmet kitchen with ample countertop space & storage. The sun-drenched rooms are spacious enough for the whole family to enjoy. Relax in the large and lush private backyard situated on a quiet crescent. Close to QEW, schools, GO train, Clarkson Community Centre, parks, shopping, and so much more. Tenants responsible for 70% of utilities, including but not limited to: heat, hydro, gas, and water/sewage. Tenant insurance required, two tandem parking spots. Tenants responsible for snow removal and grass cutting. (id:60365)
84 Culbert Road
Bradford West Gwillimbury, Ontario
Welcome to this stunning newly built corner lot located at 84 Culbert Rd in the heart of the family-oriented and friendly Summerlyn Village community. Offering 3,400 sqft of above grade living space, style, and comfort. Over $60K in upgrades residence featuring a charming brick, stone exterior and a welcoming covered front porch, 4 generously sized bedrooms, each with its own private ensuite bathroom, making it ideal for large or growing families, including a primary suite boasts a luxurious 5-piece ensuite and his and hers walk in closets for added comfort and storage. Main floor showcases a bright and functional layout, hardwood flooring throughout, a tile foyer, a spacious living room, private space designed office perfect for working from home. Bright and modern kitchen quartz countertops, extended island, stainless steel appliances, sleek white cabinetry, open concept layout flows seamlessly into the family area, gas fireplace creating a warm and inviting space, walks out to a deck enjoy morning coffee or summer BBQs, direct garage access to the main floor, powder room adds a convenience and comfort for guests. Second floor features a bonus loft area for playroom, home gym, or media space, laundry room with cabinetry, a sink, and stainless steel washer and dryer making everyday life that much easier. Unfinished basement includes a separate entrance, offers excellent potential for a future in-law suite, rental unit, or recreation space a great opportunity for additional income. Conveniently located just steps to schools, parks, trails, grocery stores, dining, shopping, school bus route only minutes to the Bradford GO Station and Highway 400. Move in and start making memories your family's dream home is here. Book your showing today! (id:60365)
909 - 108 Garment Street
Kitchener, Ontario
Welcome To This Exceptional 1-Bedroom, 1-Bathroom Condo In The Heart Of Downtown Kitchener! This Beautifully Designed Suite Offers A Spacious Open-Concept Layout With 9-Ft Ceilings, Floor-To-Ceiling Windows, And Striking Ebony Hardwood Flooring Throughout. The Modern Kitchen Features Quartz Countertops, A Breakfast Island, Stylish Backsplash, And Stainless Steel Appliances. The Bright Bedroom Includes A Large Walk-In Closet With Barn Door And A Big Window Showcasing Stunning City Views. Enjoy A Spa-Like 4-Piece Bathroom With Sleek Tile Finishes. Relax Or Entertain On Your Private Balcony Overlooking The City Skyline. This Vibrant Location Is Steps To The Lrt, Victoria Park, Google Hq, Kpmg, D2l, School Of Pharmacy, Communitech, Plus Great Cafes, Dining, And Shops. Building Amenities Include A Gym, Rooftop Patio, And Party Room. An Unbeatable Urban Lifestyle Awaits! (id:60365)
9305 Eagle Ridge Drive
Niagara Falls, Ontario
Welcome to this executive 4-bedroom, 4-bathroom detached 2-storey home, built in 2016 and located in the prestigious Fernwood Estates subdivision in Niagara Falls. Step inside to find rich, dark hardwood flooring throughout both the main and second floors, with no broadloom anywhere in the home. Nine-foot smooth ceilings and pot lights on the main level create a bright, upscale feel, while the impressive open-to-above foyer sets the tone for the rest of the home. The gourmet kitchen is a chef's dream, featuring granite countertops, a stylish backsplash, a breakfast bar, and stainless steel appliances. Porcelain tiles highlight the foyer and spacious laundry room, which also provides a walkout to the double-car garage. Upstairs, the large primary suite offers a luxurious 5-piece ensuite bath and a walk-in closet. Three additional well-sized bedrooms share a third 4-piece bathroom. The finished lower level, accessible via a separate walk-up through the garage, offers vinyl flooring, a large recreation/family room, a potential fifth bedroom, a full 3-piece bathroom, and a cold room for extra storage. The exterior is equally impressive, featuring a stone and stucco finish, an exposed aggregate driveway with parking for four vehicles, and a covered concrete patio ideal for outdoor entertaining. Built with style and functionality in mind, this 2016 home combines elegance, comfort, and premium finishes throughout. (id:60365)

