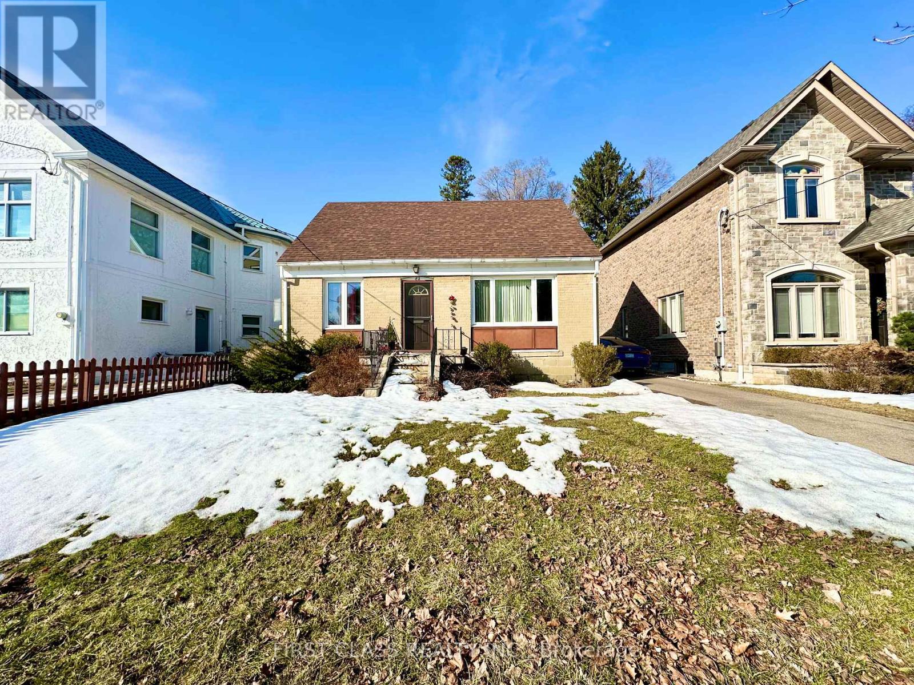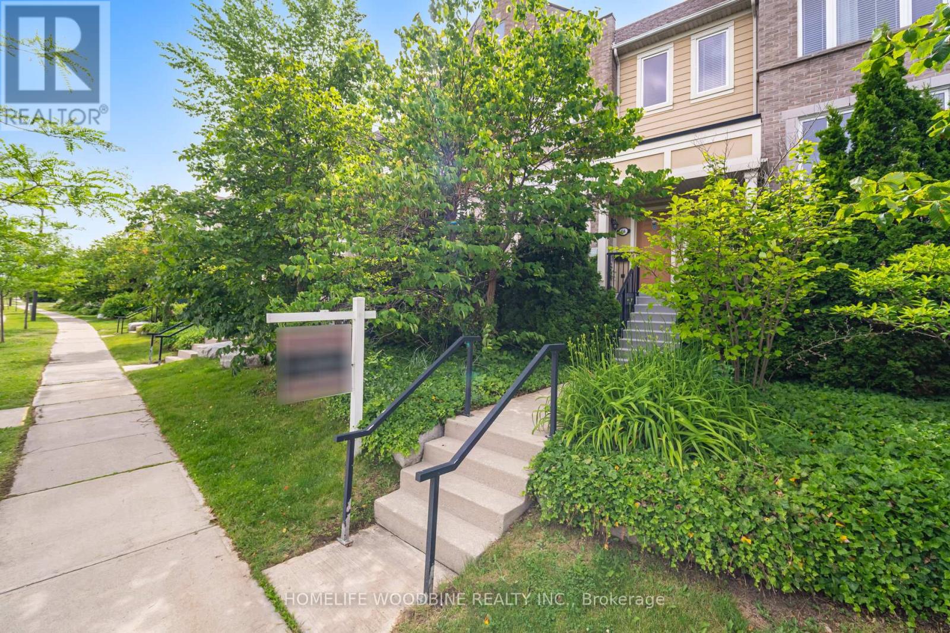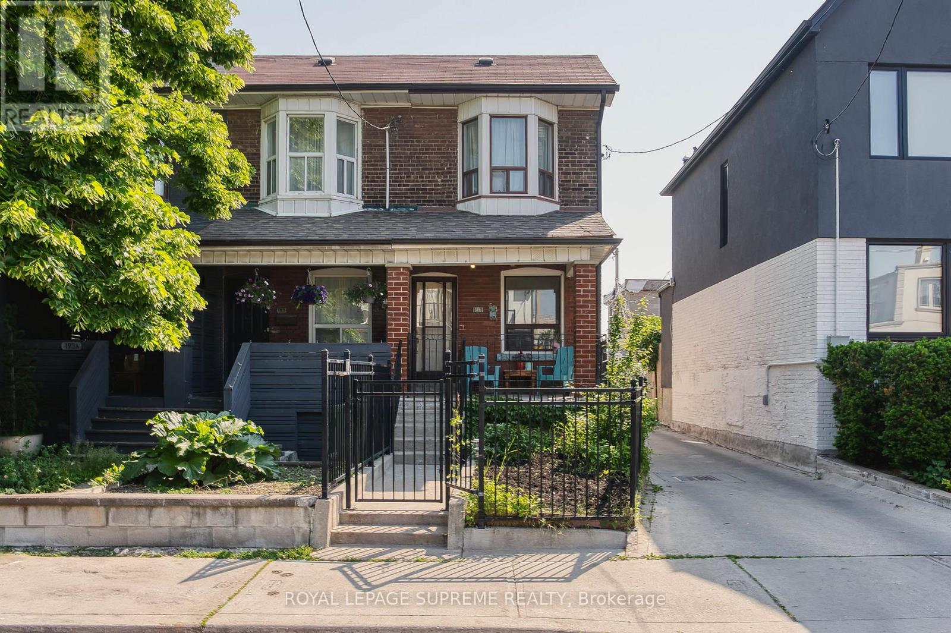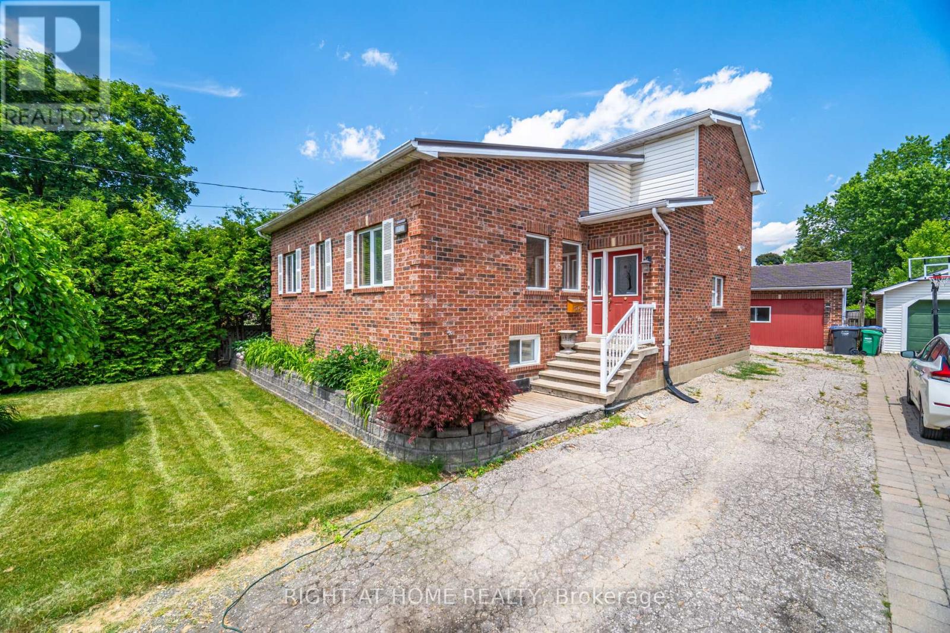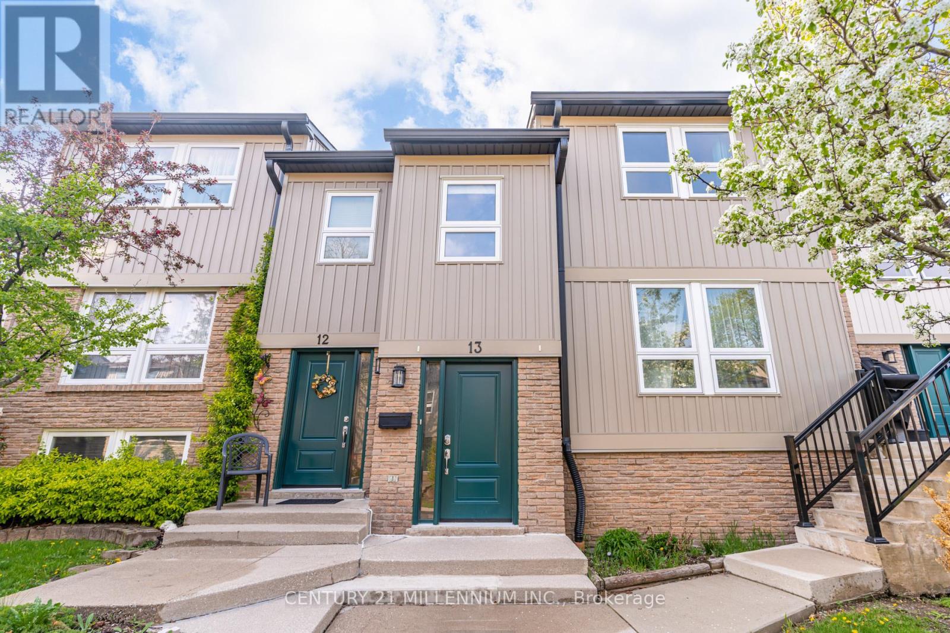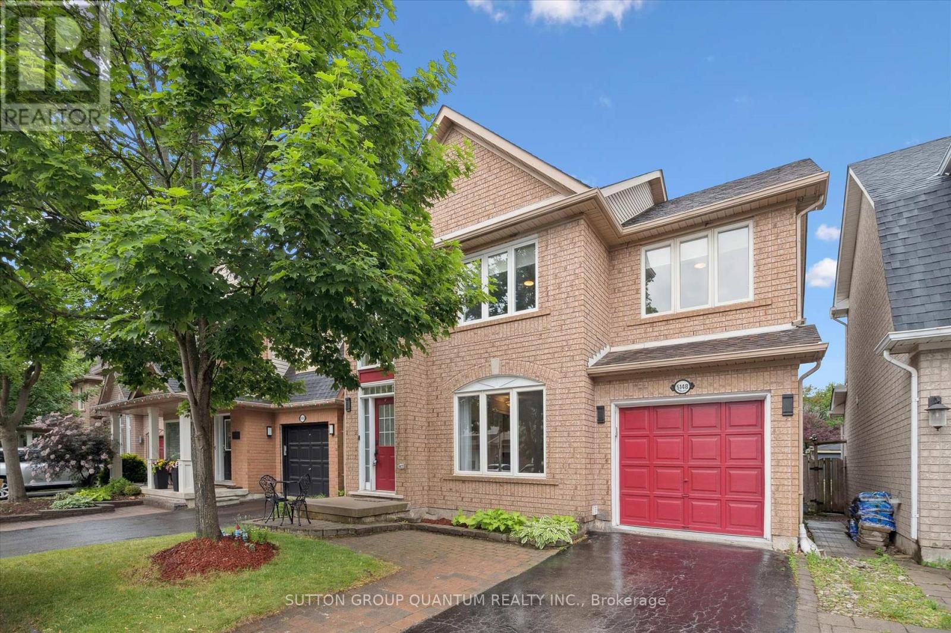82 Hillcroft Drive
Toronto, Ontario
Rare opportunity in one of Etobicoke's most sought after neighbourhoods. This 45' x 114' building Lot w/an extra long driveway (6 Cars) on one of the most beautiful and desirable streets, surrounded by an abundance of recently built, luxury homes. This all brick Cape Cod home features hardwood floors, main floor Den or 3rd Bedroom, plus detached garage, 100 Amp Breaker. Ideal for investors, contractors, or for your own to renovate or build to your taste. Centrally located to Highways, Downtown Toronto, Kipling Subway and Go Trains, As well as walking distance to some of the best schools such as St. Gregory, Rosethorn, John G. Althouse. Monthly Tenants Paying $2584.54/Month. Tenants Willing to Stay or Vacate. (id:60365)
16 - 4861 Half Moon Grove
Mississauga, Ontario
Bright, warm, and welcoming, this beautiful townhome is nestled in the heart of Churchill Meadows. Thoughtfully designed for family living, it offers 3 spacious bedrooms, 3 bathrooms, and a well-planned open-concept layout that provides both comfort and tranquility. Large south-facing windows fill the home with natural light, while the expansive living and dining area features walk-out access to a private balcony. The oversized kitchen is a true highlight, complete with a central island that provides additional workspace and doubles as a casual dining spot perfect for entertaining or enjoying a quick breakfast. The generous primary bedroom includes a large walk-in closet and a 3-piece ensuite. The second floor also features a convenient laundry room and ample closet space throughout. Maintenance fees include snow removal, deck repair, roof maintenance, and water. Located in one of Mississauga's most sought-after neighborhoods, this home falls within the boundaries of top-rated schools, including Erin Centre Middle School, close proximity to Ridgeway Plaza, parks, shopping, community centers, Credit Valley Hospital, GO Transit, Highways 403/407, and public transit, this is truly the perfect neighborhood for the entire family. (id:60365)
43 Bowie Avenue
Toronto, Ontario
Cozy Upgraded Living near Upcoming Eglinton LRT line. Upgraded Kitchen: Cabinets, Pantry, Backsplash, and Faucet; Over 30 LED Pot-lights; Upgraded Furnace/Central Air Conditioning; Upgraded Electrical, Shingles, Bathrooms, Shutters, Baseboards/Trim, Crown Moulding, Front Door, Smooth Ceilings, Open Riser Stairs, Tiled Cold Room. Newer Hardwood Main Floor. Some Furniture (dining table and bench) Included no extra cost. Can be unfurnished. Garage for owner's storage. Rare Walk-Up Bsmt Separate Entrance. (id:60365)
191 Emerson Avenue
Toronto, Ontario
Unlock the full potential of this rarely available end-unit row townhouse in the vibrant and rapidly evolving Dovercourt-Wallace Emerson neighbourhood. Listed as semi-detached, this home is the end unit of a row of attached houses. Nestled on a quiet residential street, this 2-storey, 3-bedroom, 2-bathroom home offers the perfect opportunity for renovators, investors, or first-time buyers looking to create their dream space. Steps from the exciting Galleria on the Park master-planned community, bringing new parks, retail, and amenities to the area Minutes to Dufferin and Lansdowne Subway Station, Bloor Street shops, cafes, and restaurants, the Junction, and west-end hotspots. Whether you're an experienced renovator or someone with a vision, this property is a blank canvas in a neighbourhood known for its charm, diversity, and future growth. Don't miss the chance to transform this house into your ideal home or next investment. (id:60365)
1241 Lakebreeze Drive
Mississauga, Ontario
Amazing Home on a HUGE LOT 52 X 221 ! at Sought After Mineola East, Main Floor features a Primary Bedroom w/ Ensuite 4pc Bath, Updated Kitchen w Granite Counter Tops, Updated 3 Bedroom, 2 Full Bath, powder room, Large Recreation Room, Gym, Lots of Storage, lots of light on both levels, Heat recovery system Furnace, and Fireplace (Gas basement fireplace roughed in for gas or wood. Finished basement with Rec / Playroom Area, Office/exercise room, shop/storage, bathroom. A Huge park like Backyard w/shed Boasting a Sun-Filled, West-Facing Exposure, Detached Garage With Loft, 3 Pc Washroom and Office. This House is A Must See. Located in south Mississauga, Mineola is one of Mississauga's most sought after neighborhoods. Known as Mississauga's cottage in the city, Mineola offers amazing schools, great access to public transportation and amenities and some of the nicest and most exclusive homes in the city. CHECK VIRTUAL TOUR! (id:60365)
44 Autumn Glen Circle
Toronto, Ontario
Welcome to Autumn Glen Circle... This 3 bdrm, 3 bath, detached 2-storey in Etobicoke has been meticulously upgraded and cared for to show true pride of home ownership. Situated on a 39' by 96' foot with an attached garage, this home is loaded with character and charm. The main floor boasts a modern eat-In kitchen, new counters, custom backsplash, stainless steel appliances and access to your private covered patio and fully fenced rear patio. Also on the main floor is a private home office which makes working from home a joy. The finished basement has a large rec room with wood burning fireplace, separate bedroom, 3 pc bath, and updated laundry and is a great opportunity for potential rental income. Other recent upgrades include; Potlights (2025), Flooring (2025) Roof (2020), Windows and Doors (2020) Furnace (2015), Air conditioner (2015). The electrical panel is converted to 100 amp circuit breakers and Central Vac is roughed-in. Walking distance to excellent schools (University of Guelph/Humber) and Parks. Close to shopping, public transit and 4-series highways. This is an excellent move-in ready home with the opportunity for turn key investment income. (id:60365)
5 Hillpath Crescent
Brampton, Ontario
GreatFamilyhomesituated inanestablishedneighborhood. Bright openconceptlayout,$bedroom2.5washroomslarge kitchen, Stainlesssteelappliancesquartzcountertop. Upgradedmainfloorlaundry. Primarybedroomwithwalkin closet &large Ensuite. Tentanttomowlawnandshovel snow. ClosetoHWYS, Schools,Shopping (id:60365)
1925 Lawrence Avenue W
Toronto, Ontario
Take advantage of CMHC multifamily financing offering an assumable 50 year mortgage. This brand new legal 8 unit project features eight separately self-contained units, all with private entrances, separate utilities, and in-unit laundry. Top-floor units consist of 2 bedrooms plus den, 2 bathrooms (1 ensuite) and walk-out balconies. Main-floor units offer 2 bedrooms, 2 bathrooms (1 ensuite) with large storage room and rear balcony. Lower floors consist of two 1-bedroom, 1 bathroom units. Rear lower units include private terraces. All units feature custom kitchens, stainless steel appliances, high-efficiency HVAC systems and open-concept designs. Located a short distance from downtown Toronto, the property provides quick access to the Highway 400 series, restaurants, shopping and short walk to the Weston GO Station. Estimated financials available upon request. Anticipated August 2025 completion. Builder Warranty Included. (id:60365)
1925 Lawrence Avenue W
Toronto, Ontario
Take advantage of CMHC multifamily financing offering a 50 year assumable mortgage. This brand new legal 8 unit project features eight separately self-contained units, all with private entrances, separate utilities, and in-unit laundry. Top-floor units consist of 2 bedrooms plus den, 2 bathrooms (1 ensuite) and walk-out balconies. Main-floor units offer 2 bedrooms, 2 bathrooms (1 ensuite) with large storage room and rear balcony. Lower floors consist of two 1-bedroom, 1 bathroom units. Rear lower units include private terraces. All units feature custom kitchens, stainless steel appliances, high-efficiency HVAC systems and open-concept designs. Located a short distance from downtown Toronto, the property provides quick access to the Highway 400 series, restaurants, shopping and a short walk to the Weston GO Station. Estimated financials available upon request. Anticipated August 2025 completion. Builder Warranty Included. (id:60365)
23 Foxmere Road
Brampton, Ontario
Top 5 Reasons Why Your Clients Are Going To Want To Call 23 Foxmere Rd Their Home; 1) Stunning 2-Story Detached Home On A Mesmerizing 45 Foot Lot In The Most Desired Neighbourhood Of Fletchers Meadow. 23 Foxmere Has A Gorgeous Curb Appeal With Upgraded Garage Doors & BONUS Extended Front Porch 2) As Soon As You Enter The Home You Are Welcomed With A Jaw Dropping Open To Above Bringing In Tons Of Natural Light. 23 Foxmere Road Has The Most Ideal Layout On The Main Floor W/ Combined Living Room/Dining Room & Separate Family Room That Overlooks The Upgraded Chefs Kitchen & Breakfast Space. 3) The Primary Suite Is The Perfect Size & Offers A Generous Sized Walk-In Closet. The Attached Ensuite Gives A Spa Like Feel With The Separate Soaker Tub & Shower. The Other 3 Bedrooms Are Marvellous In Size With A BONUS Flex Space That Could Be Converted To A Fifth Bedroom For Larger Families. 4) Simply Move In. The Home Has Been Impeccably Maintained & Upgraded Throughout The Years With True Pride Of Ownership. 5) The Unfinished Basement Is A True Blank Canvas That Is Yearning For Your Imagination. Looking For Extra Income Potential? Use The Huge Space & Convert Into A 2/3 Bed Legal Basement Apartment? Looking For Additional Space For Your Family? Convert Into An Entertainers Dream Paradise! (id:60365)
13 - 7080 Copenhagen Road
Mississauga, Ontario
Bright And Spacious, Renovated And Well Maintained 4 Bedroom Townhouse In A Great Family Friendly Complex! Enjoy A Summer Evening In Your Large, Fenced Backyard. Ideal For First Time Buyers Or For Those Down-Sizing. Come See For Yourself. Close to GO station, Hwy 401, Hwy 407, Hwy 403, Community center, Parks, Shopping, Trails. This Property Does Not Disappoint! Front Door, Windows, backyard sliding door - new, along with the Frames. Roof was changed last year. All Vinyl Slidings around the house were also changed Last Year. This Complex has a party hall to accommodate your big or small Family Events. Meadowvale has a vibrant community with various events and activities that foster neighborly connections. (id:60365)
5148 Ridgewell Road
Burlington, Ontario
Wow! The lowest priced detached home with 2 full bathrooms in The Orchard!! Which brings us to the top 7 reasons to buy this home: 1. Top schools = top neighbourhood, John William Boich Public Elementary is ranked 79th percentile in Ontario and Dr. Frank J Hayden Secondary is ranked 87th! 2. The essential open concept layout with a kitchen that overlooks the family room to keep an eye on the kiddos! 3. 1999 was an excellent build year that means modern construction with copper wiring, attics with great ventilation, and poured concrete basements that are bone dry. 4. The finished basement adds approximately 500 sqft more of finished space including a versatile family room, and private office while still leaving lots of room for storage. 5. Two full bathrooms upstairs means the master gets its own private ensuite; a must have for any family home! 6. This home is in great shape and 100% move-in-ready, featuring hardwood floors, s/s appliances, a trendy kitchen backsplash, and my favourite feature, the deck with pergola, perfect for the summer! 7. A quiet, no traffic, road in The Orchard! One of Burlingtons most easterly neighbourhoods is also one of its best with the citys major Walmart plaza and surrounding amenities a stones throw away. Also the closest community to Bronte Creek Provincial Park including disc golf, childrens farm and playbarn, fishing, hiking, biking, swimming and in the winter, skiing, snowshoeing and tobogganing. Book your showing today and see for yourself why The Orchard is Burlingtons go-to neighbourhood for young families. (id:60365)

