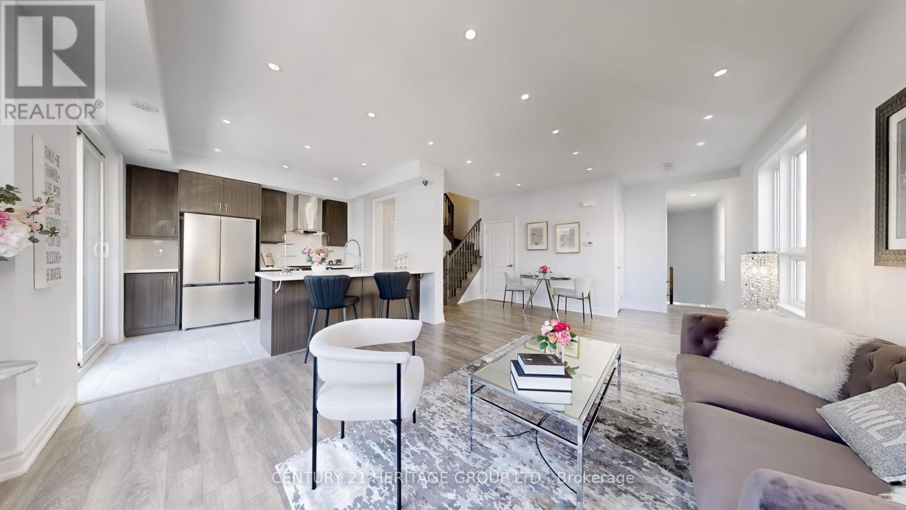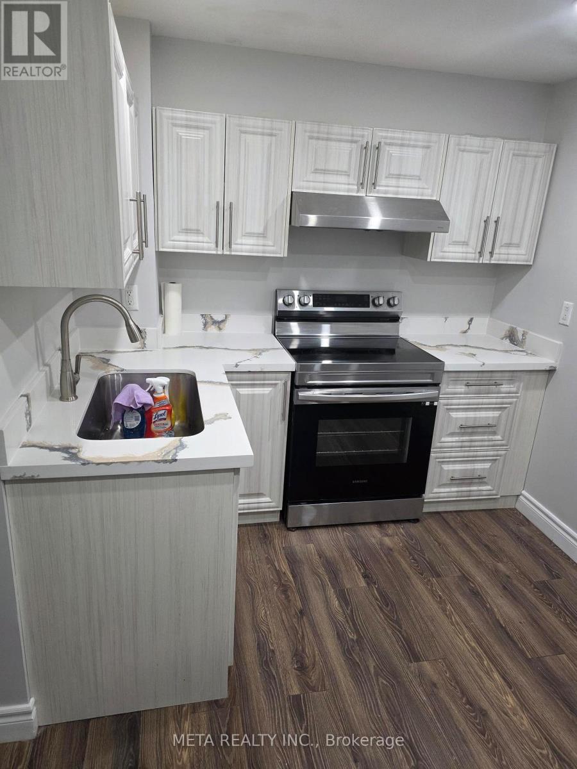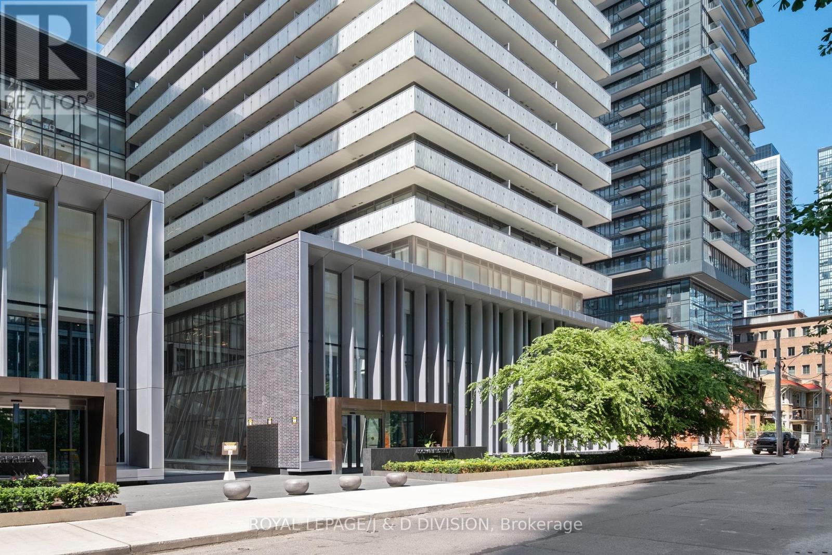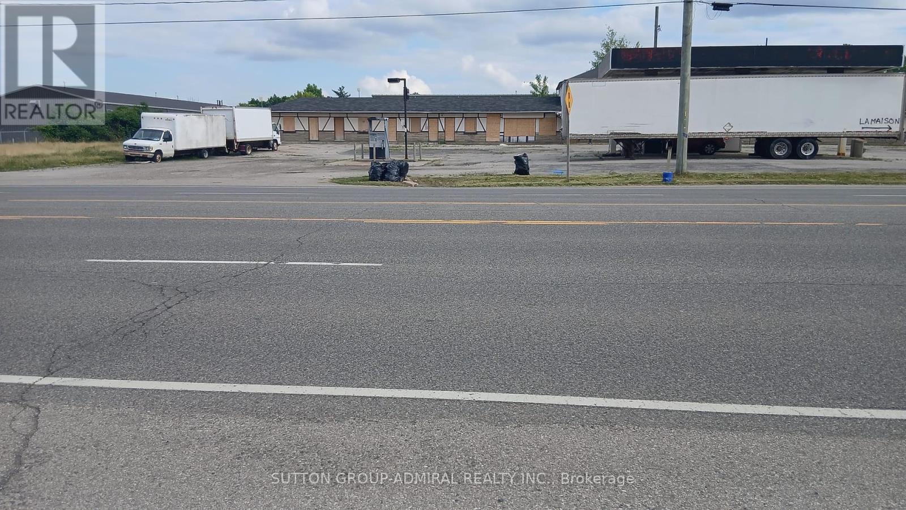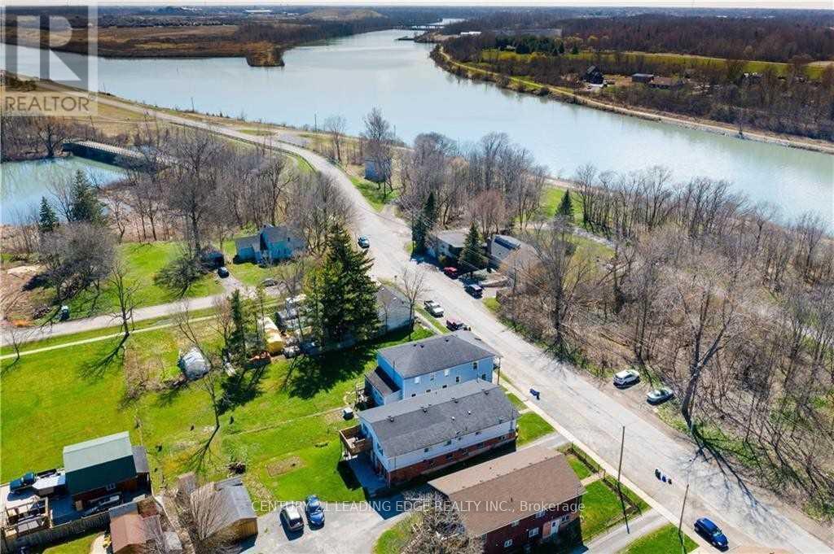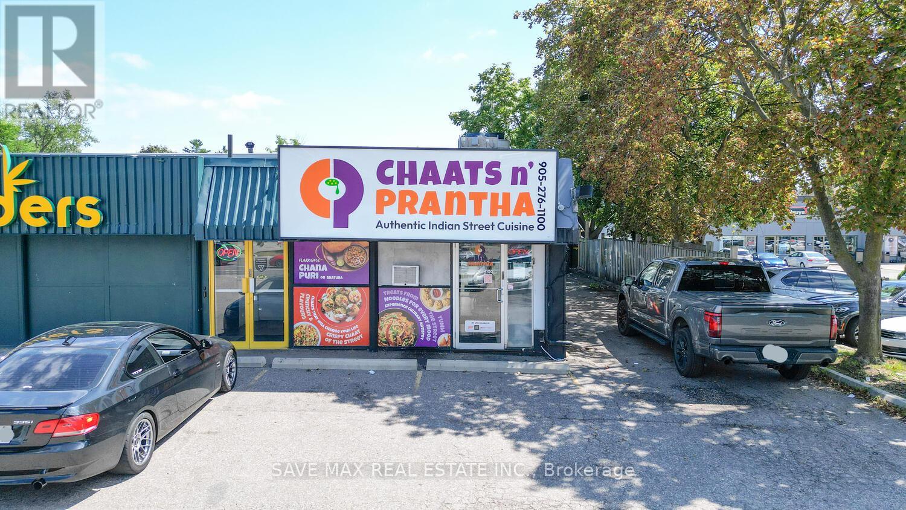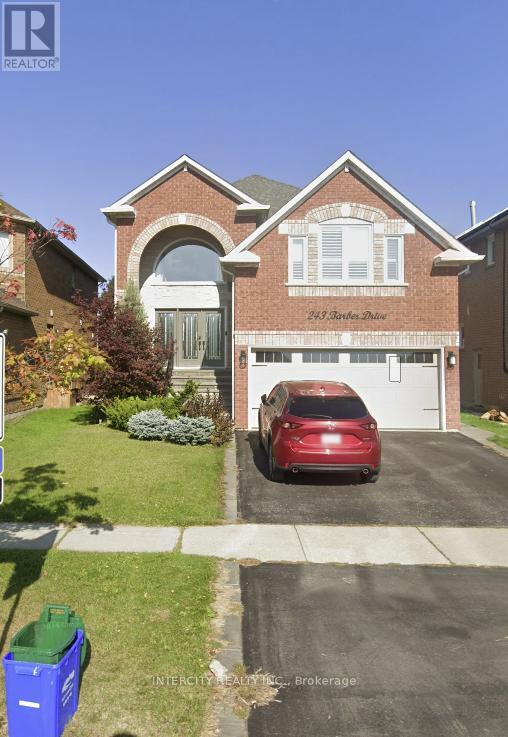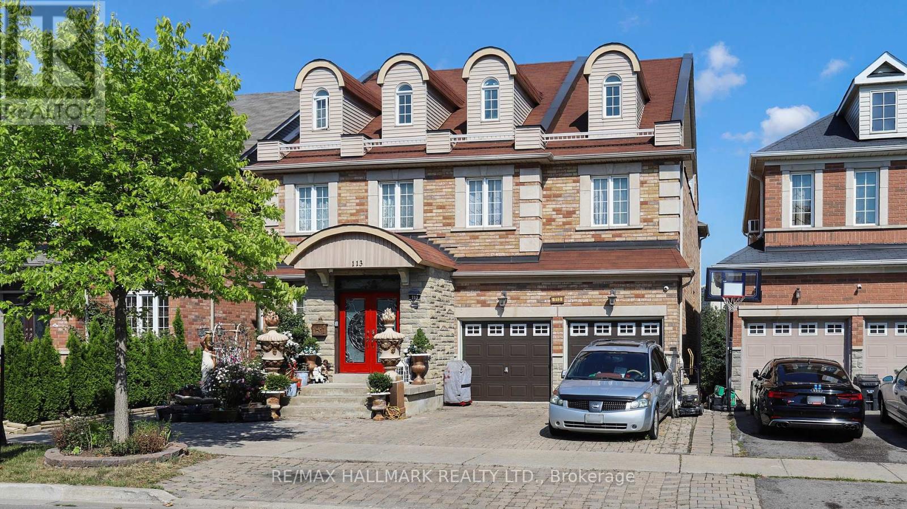390 Arthur Bonner Avenue
Markham, Ontario
Luxury, Newly Renovated 3-Storey Corner Unit Townhome (1580 SF) in the Highly Sought-After Cornell Community by Mattamy Homes. This Beautifully Designed and Upgraded Residence Features a Functional Open Concept Layout, 9' Ceiling (Living Area), Freshly Painted Walls (Whole House), Laminate/Hardwood Flooring Throughout (New Floor on Ground Level), New SS Appliances (Fridge & Dishwasher), Upgraded Window & Door Moulding, Pot Lights on All Levels, and a Stunning Rooftop Terrace Perfect for Entertaining. This Corner Unit Is Extremely Bright With Expansive Windows on Every Level. The Modern, Chef Inspired Kitchen Features a Center Island with Breakfast Bar, Stainless Steel Appliances and Walkout to a Large Balcony. The Primary Bedroom is a Private Sanctuary Featuring a Spacious Walk-In Closet, a 3-Piece Ensuite and a walkout balcony. Enjoy Outdoor Living at its Best on the Expansive Rooftop Terrace, ideal for hosting and lounging. The Main Floor Den Can Be Used as an Inviting Foyer or Office Space, with direct access to a Private Garage and a Second Driveway Parking Spot. Ideally Located steps away from Markham Stouffville Hospital, Community Centre, Library, and Transit. Minutes from Highway 407, Markville Mall, Schools, Plazas, and Parks. Low Monthly Maintenance Fee Covers Snow Removal and Garbage Collection. Don't Miss The Exceptional Opportunity to Live in this Move-In Ready Home That Has So Much to Offer! (id:60365)
4 Tansley Crescent
Ajax, Ontario
Beautiful and well-maintained lower-level one-bedroom unit in a prime Ajax neighborhood. This bright and spacious apartment features large above-grade windows that bring in lots of natural light it doesn't feel like a basement! Includes a private entrance, separate laundry, full kitchen, and one parking space (small car only). Ideal for a single professional or couple. Located minutes from Audley Recreation Centre, offering access to a pool, fitness centre, public library, splash pad, courts, playgrounds, and youth programs. Surrounded by parks, scenic trails, top schools, shopping, and public transit everything you need is right nearby! Tenant responsible for 30% of utilities. No pets and no smoking. 1-year lease required. First and last month's rent, credit report, proof of income, and references are mandatory. (id:60365)
317 - 452 Scarborough Golf Club Road
Toronto, Ontario
RARE - over 1200 square foot one of a kind, sun filled suite! South facing unit with 2 bedrooms, a den, 2 full washrooms, and an oversized balcony overlooking the ravine and towards Scarborough Golf Club. Stunning views from every window and all you can hear are the serene sounds of nature. Open concept living and dining room. Large primary bedroom with two double closets and a 4 piece ensuite. Generously sized second bedroom with double closets. This suite is on a pet friendly floor and is in an Adult Lifestyle Life Lease Building for people 55 plus. This serene location surrounded by nature with its spectacular grounds are incredibly rare in the city! This lifestyle has it all, even the very popular "Prague" restaurant is just steps away. This low rise complex boasts a full calendar of events PLUS a sense of community! Located in park like setting next to 22 acres of property including the Scarborough Golf & Country Club. MUST BE 55+ and max 2 occupants per unit. Building features: gym, rooftop terrace, library, games room, outdoor shuffleboard/BBQ area, Atrium with entertainment/recreation area. Maintenance fee includes water, parking, locker, Rogers Ignite Internet & TV, HVAC maintenance and common elements. Life Lease occupant to pay Hydro and Gas (id:60365)
708 - 10 Northtown Way
Toronto, Ontario
Tridel's Grand Triomphe Luxury Condo In The Heart Of North York. Closed Kitchen W/ Granite Counter Tops. Fantastic Amenities: Gym, Indoor Pool, Sauna, Guest Suites, Mini Golf, Concierge. Immaculate Split 2 Bedroom Design. California Shutters Throughout!! Master Bedroom With Ensuite & W/I Closet, 2 Full 4Pic Bathroom. Engineered Hdwd Floors In Living/Dining Rooms, W/O To Balcony & More!. Location! Location! Very Convenient. Student welcome! (id:60365)
Ph 02 (5502) - 50 Charles Street E
Toronto, Ontario
Refined Luxury Above the City - Discover elevated living in this impeccably designed penthouse corner suite featuring over 1,700 sq. ft. of curated interiors and two sweeping terraces totalling 1,610 sq. ft. a perfect blend of grand entertaining and tranquil escape. With 10-foot ceilings and floor-to-ceiling windows framing captivating skyline views, the residence exudes sophistication through a bespoke chef's kitchen, custom finishes, and a gas fireplace. Steps from Yonge & Bloor, U of T, luxury boutiques, and transit, this home offers access to premier amenities including an infinity-edge pool, state-of-the-art fitness studio, and 24-hour concierge. Two parking spaces and two storage lockers complete this rare offering of urban elegance. (id:60365)
86 Haney Drive
Thorold, Ontario
The perfect blend of comfort and convenience for your family - Discover this 3 Bed + 3 Bath Townhouse situated in a prime location in Thorold, ON (Niagara region). The Master bedroom features a walk-in closet and a 3-piece ensuite. The Laundry room is conveniently located on the second floor and the home has a Walkout Basement with no neighbours behind. This home boasts an excellent layout, featuring a welcoming foyer, an open-concept living and dining area, and a spacious kitchen with ample cabinet space. Minutes away from Highway 406, Brock University, Ontario Public School and Niagara College. Ready to move in! (id:60365)
1387 Colborne Street E
Brantford, Ontario
The former Esso gas station is set to reopen with your choice of gas station branding. The previous 12-unit motel requires renovation and some tender loving care in the busiest commercial hub of the Brantford area. This presents an excellent business opportunity to emba rkon a new chapter of success. It meets all three criteria: number one location, number two location, and number three location. It's perfect for new entrepreneurs and families moving to Canada. Act fast, as this won't be available for long. (id:60365)
36 River Street
Thorold, Ontario
Own a piece of Niagara's rich heritage with this former Commercial House Hotel (circa 1852), nestled in the peaceful village of Port Robinson. This spacious 6-bedroom, 3-bathroom home sits on a large double lot and offers a rare blend of historic charm and modern updates, including a new roof (2021), new furnace and A/C (2021), and upgraded electrical (2001). With 2 kitchens, a roughed-in fourth bathroom, vaulted ceilings, and sweeping balcony views of the Welland Canal, this property is ideal as a large family residence, rental, or multi-unit conversion. Steps from the Port Robinson Ferry, post office, and pub, and just 10 minutes to Niagara Falls and Welland. A truly unique opportunity! (id:60365)
2354 Eighth Line
Oakville, Ontario
New Construction Homes Joshua Creek, Oakville. Luxury Awaits At Joshua Park built by Award winning builder Stuart Riley - Nestled In The Heart Of One Of Oakville's Finest Neighborhoods Joshua Park Is An Enclave Of Contemporary Designed Custom Homes That Exude Modern Opulence And Luxurious Finishes In A Vibrant Community With First Class Amenities. Enjoy an Extra Premium 173 Ft lot, and an a home with over 3500 Above grade, with all private ensuites and walk-in closets. The home features high Ceilings - 10' Main Floor, 9' with main-floor office and designer finishes. Enjoy custom finishes as standard including heated primary bedroom flooring, smooth ceilings, and modern elevations with luxurious finishes. Homes come equipped with full Tarion Warranty. (id:60365)
243 Barber Drive
Halton Hills, Ontario
Welcome to this Exquisite and elegant 2 bedroom Basement, close to Major Highways like 401, 407 and 410. Close to Schools, Park, Medical Offices, Shopping Malls, Metro and Shoppers' Drug Mart. 5 minutes drive from Toronto Premium Outlet Mall. Newer legal basement, great neighborhood. Basement tenant pays 30& utilities, property features 1 parking for the basement tenant on the driveway. (id:60365)
113 Fred Young Drive
Toronto, Ontario
Built by The Conservatory Group, this rare executive residence sits on a premium ravine lot backing onto Oakdale Golf Club, offering scale, flexibility, and a coveted natural setting. The classic Islington model delivers approx. 4,530 sq ft above grade with an upgraded, finished 3rd-floor loft and a walkout lower levelideal for multi-generational living or future income potential. Inside, expansive principal rooms and a bright eat-in kitchen create effortless flow for everyday living and entertaining. Generously sized bedrooms include a primary retreat with a spa-style ensuite. The third-floor loft adds remarkable versatility, thoughtfully finished with two additional bedrooms and a dedicated living room perfect for extended family, guest quarters, study spaces, or private offices.The walkout basement features a full kitchen, one finished 4-pc bath, two additional bedrooms framed and drywalled, a second 4-pc bath rough-in, providing a head start to customize the space to your needs. There is both a rear walkout to the yard and a separate side entrance, enhancing privacy and potential for in-law or rental use. Enjoy a rear deck and a tranquil backyard framed by mature, lush trees a rare level of privacy in the city with year-round ravine views. While move-in ready, the home also presents a wonderful canvas for personalization, allowing the next owner to refresh and finish areas to suit their style unlocking exceptional long-term value given the lot, size, and layout.Located on a Quiet, family friendly street with quick access to everyday amenities, parks, schools, shopping, and dining. Convenient to public transportation and major routes for an easy commute to Torontos core. An exceptional opportunity to secure one of the community's largest models on one of its most desirable lots. (id:60365)

