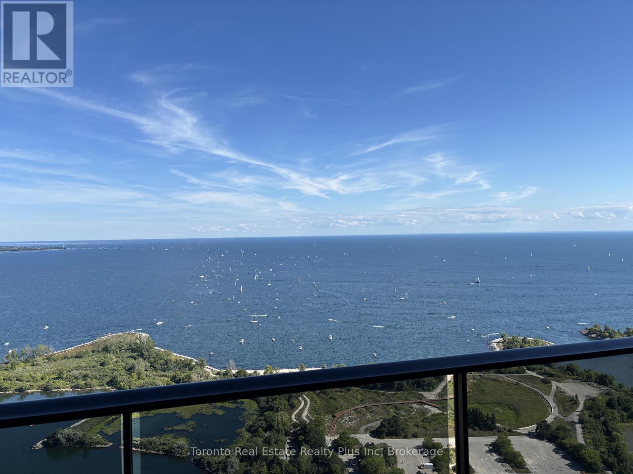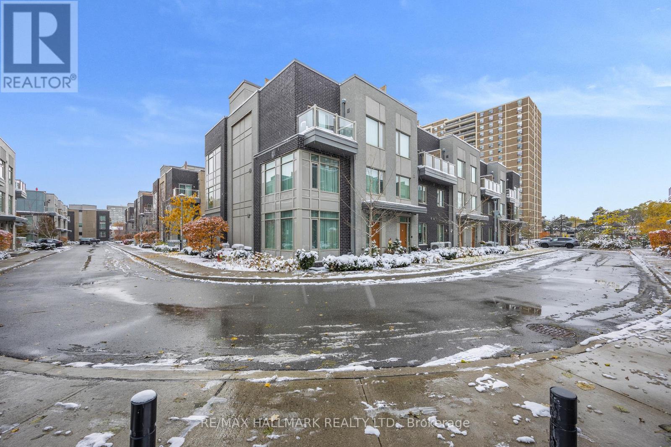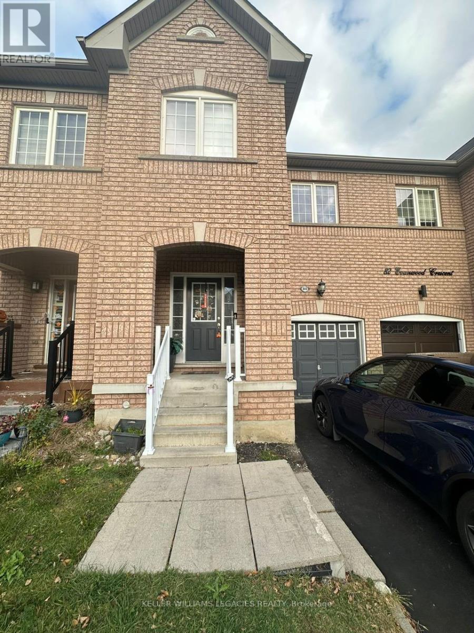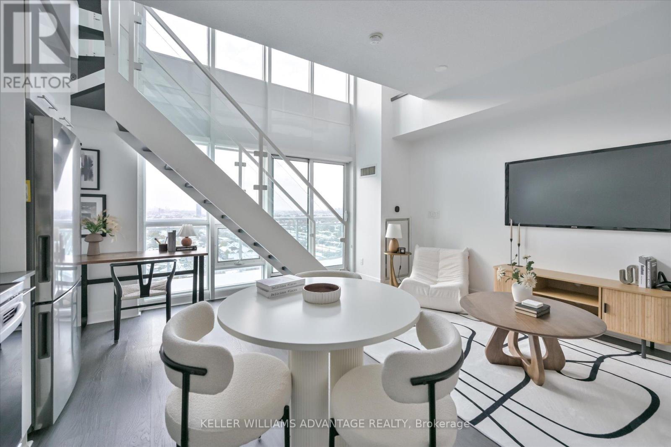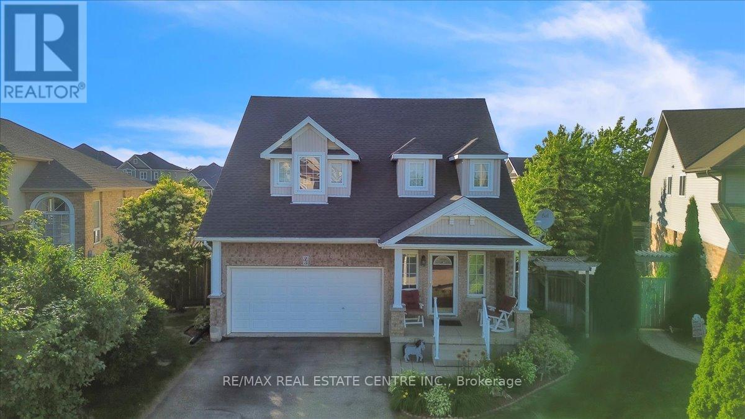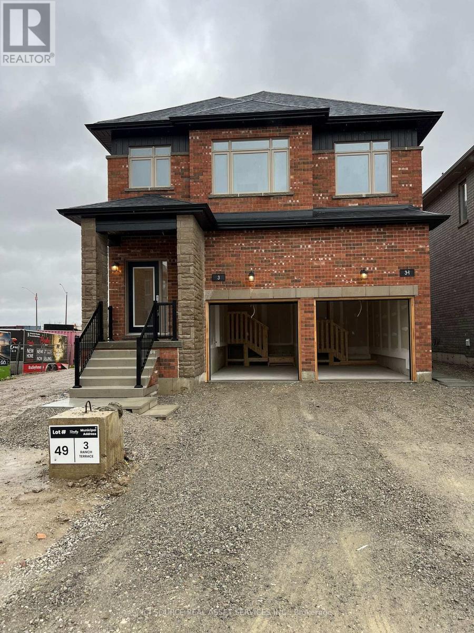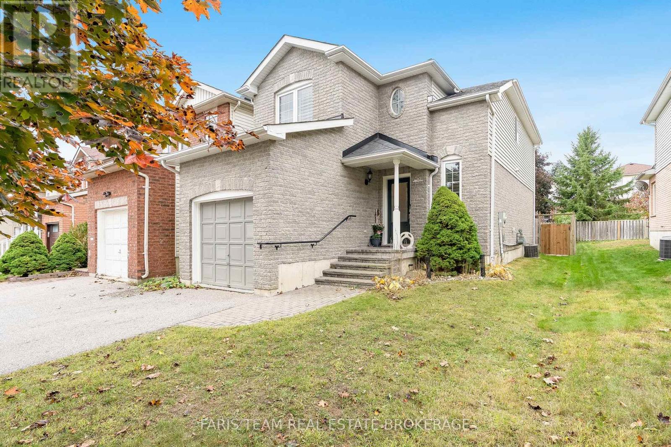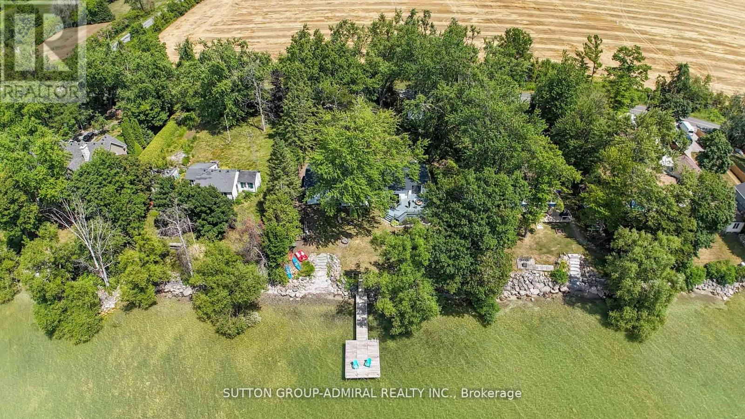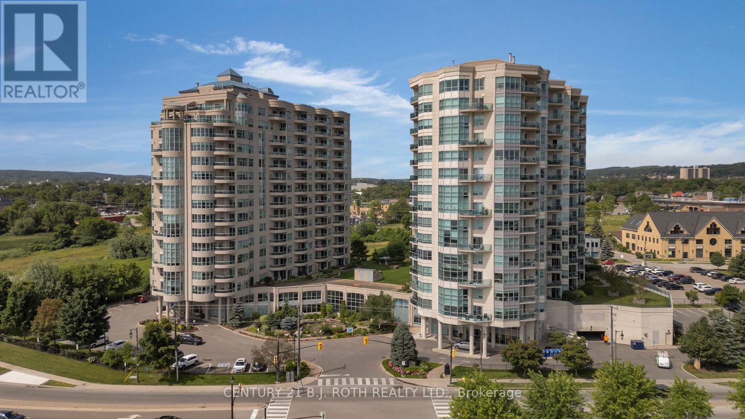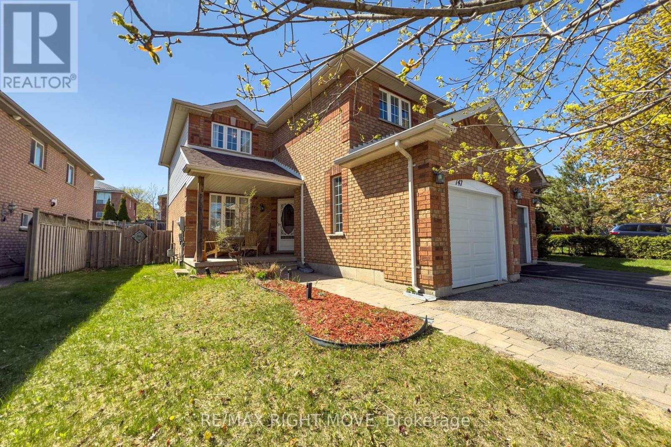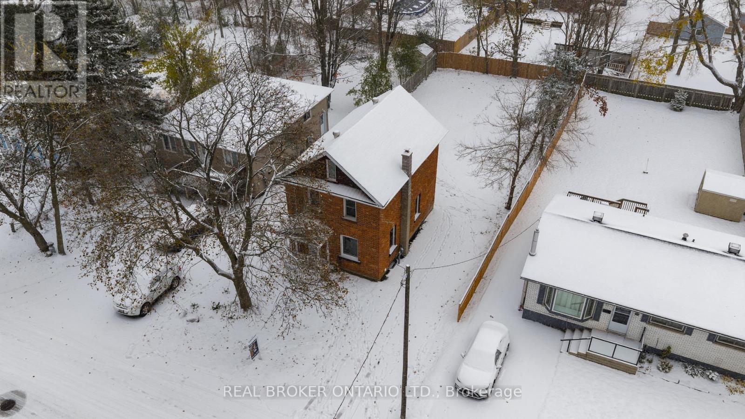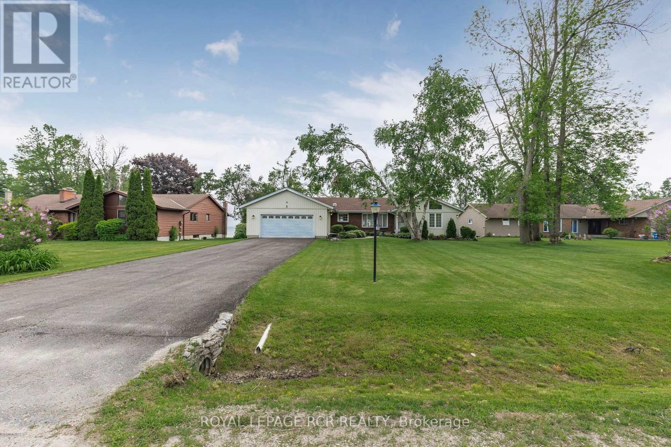4404 - 70 Annie Craig Drive
Toronto, Ontario
Unobstructed Lake View! Corner Unit on the 44th Floor! Experience the ultimate resort lifestyle in this absolutely stunning luxury condo at Vita On The Lake, offering 1170 sq ft of interior space plus a massive 300 sq ft exterior wrap-around balcony, complete with hotel-style amenities. This spacious unit features 2 Full Ensuite Bedrooms and 1 powder room (2 Bed, 3 Bath total). It includes one underground parking space and one locker, convenient ensuite laundry, plus high-end built-in appliances, including a built-in fridge, dishwasher, and wall oven. The expansive 300 sq ftbalcony offers a panoramic 270-degree view overlooking Lake Ontario and the CN Tower. Enjoythe waterfront trail and bike path as well as a variety of restaurants right at your doorstep. (id:60365)
44 - 26 Applewood Lane
Toronto, Ontario
This is the townhome you've been waiting for: a bright, airy corner unit flooded with natural light from its abundance of windows. Step inside to an inviting open-concept living area with soaring 9-foot ceilings, designed perfectly for modern living. The chef's kitchen features elegant granite countertops, stainless steel appliances, and a spacious peninsula, ideal for both cooking and entertaining. The second level offers two generously sized bedrooms and a stylish 4-piece bathroom. Upstairs, the luxurious primary suite spans the entire third level, complete with double walk-in closets and a spa-inspired ensuite featuring a relaxing soaker tub and separate glass shower. Step out to your private balcony - the perfect spot to enjoy your morning coffee or unwind in the evening. The fourth level boasts a private rooftop terrace, your personal outdoor oasis - ideal for hosting friends and family or simply soaking up the sun. Potential one bedroom in the basement. This incredible home also includes one underground parking spots (2nd parking spots is also available to purchase), upgraded window treatments, and a gas line on the rooftop for easy BBQs. All this, plus an unbeatable location - less than 10 minutes to Pearson Airport, under 5 minutes to Sherway Gardens, and steps to transit and grocery stores. Don't miss this rare opportunity to own a truly exceptional home at Dwell City Towns! (id:60365)
80 Evanwood Crescent
Brampton, Ontario
Stunning Townhouse Located Close To All Amenities Available From Feb 1, 2026. Gleaming Hardwood Floors Liv/Din. Open Concept Kitchen With Breakfast Bar. Huge Bedrooms, 2 Walk In Closets In Master! 2nd Floor Laundry! Prof Finished Basement Offers Cozy Rec Room. Cold Cellar. Fully Fenced Backyard With Deck. Spacious Foyer W/Mirrored Closets. Inside Entry From Garage. 48 Hour Irrevocable Required. No Sidewalk, 2 Cars Can Fit Tandem In The Driveway. (id:60365)
Ph 2910 - 155 Legion Road N
Toronto, Ontario
Step into Breathtaking Views from this sun-drenched, west-facing Penthouse unit, featuring dramatic 17ft ceilings with floor-to-ceiling windows. This striking two-story loft offers 720 sq. ft. of thoughtfully designed, open-concept living. The main floor presents a generous living and dining area, an elevated open kitchen with premium built-in stainless steel appliances, a two-piece powder room, and a private walk-out balcony that boasts an expansive view with sparkling lake views. A versatile nook beneath the stairs is ideal for a desk or pantry. The upper level is a luxurious master retreat, complete with custom his-and-hers closets with built-in organizers and a spa-like ensuite featuring a separate shower and soaker tub. This exceptional layout is perfect for a single or couple desiring ample space for a sophisticated work-from-home setup.Take advantage of resort-like facilities including: 24 hr concierge, full gym, party room, outdoor pool, rooftop deck with bbq's, games room, media room, sauna, and squash courts, bike storage and guest suites. Prime Mimico location: 3 min to the Gardiner Exp, 5 min drive to Mimico GO. Walk to the waterfront, walking trails, stores, groceries, public transit. One parking spot included. Floor plans attached. Check out the virtual tour! (id:60365)
35 Cameron Court
Orangeville, Ontario
Spectacular Well Maintained 4 Bed 3 Bath in Great Neighbourhood. Approx. 2500 Sq Ft of Living Space. Covered Front Porch Entry into Bright Foyer with 2Pc Powder Rm & Closet. Open Concept Main Floor Great Room w/ 9' Ceilings. Modern Kitchen with Walk In Pantry, Plenty of Cupboard Space & SS Appliances. Open to Dining w/ Picture Window. Stunning Living Rm with Vaulted Ceiling Pot Lightings, Gas Fireplace & Walk Out to Deck w/ Stairs to Fenced Yard. Hallway with Access to Garage & Separate Laundry Rm with Window & Built In Sink & Shelving. Spacious Main Flr Primary Bedroom with 2 Windows, Walk in Closet & 3pc Ensuite Bath. 2nd Flr w/ Lg 4pc Bathroom & 3 Good Size Bedrooms, One with Walk in Closet. Finished Basement with Lg Above Grade Windows, Lots of Natural Light. Garden Door Walk Out to Lower Level Patio w/Interlock Stone and Landscaped Yard w/ Garden Shed. Wooden Privacy Side Entry Gates from Either Side. Walking Distance to Fendley Park with Kids Playground, Splash Pad & Sports Field. Minutes to Schools, Shopping, Dining & Recreation Centre. Easy Access to the Bypass For Commuters. Great Family Home, A Must See! (id:60365)
1 - 3 Ranch Terrace
Barrie, Ontario
Open concept 1535 sq ft semi style unit in detached house (SIDE BY SIDE). Main Level, large kitchen and living area with walk out to deck. 2nd floor, 3 spacious bedrooms with 2 bathrooms, and side by side laundry. Finished basement with 1 bedroom, large window, and full bathroom. 1 car garage, with door opener, and 1 car on the driveway space. (id:60365)
6 Julia Crescent
Orillia, Ontario
Top 5 Reasons You Will Love This Home: 1) Sunlight fills every corner of this home, creating an inviting atmosphere where comfort and calm come naturally, along with a thoughtful layout combining open and connected spaces, making it just as easy to enjoy a peaceful morning as it is to host a lively evening with friends 2) At the heart of the home, the kitchen features stainless-steel appliances, a sleek backsplash, and a seamless connection to the dining area, where you step directly into the backyard and enjoy an effortless indoor-outdoor lifestyle 3) The fully fenced backyard is your private retreat, complete with a deck and plenty of space to relax or entertain, whether it's sipping coffee at sunrise or unwinding with a glass of wine at sunset, this outdoor oasis offers tranquility and privacy 4) The finished basement expands your options, with space for family movie nights, a home office, or a welcoming guest suite, with dedicated areas for work and play, it adapts easily to your lifestyle 5) Set in a desirable pocket of Orillia, the location pairs everyday convenience with a sense of retreat, with schools, shopping, and transit nearby, the quiet neighbourhood gives you room to slow down and enjoy. 1,525 above grade sq.ft. plus a finished basement. (id:60365)
2232 Lakeshore Drive
Ramara, Ontario
Enjoy 100 feet of prime, sandy, shallow-entry west facing waterfront on the shores of Lake Simcoe surrounded by majestic trees, offering exceptional privacy and serenity! Enjoy some of the most breathtaking panoramic views the lake has to offer. This beautifully upgraded "Beach-Style" home sits on a generous 100x200 ft lot and offers a bright, open-concept layout with 3 spacious bedrooms and 2 full bathrooms. The open concept kitchen flows seamlessly into a cozy family room and a sunken living room, all designed to capture stunning lake views from nearly every angle. Stay cool in the summer with central air conditioning, enjoy the convenience of main-level laundry, and take advantage of the large basement a perfect canvas for your personal vision. Step outside through two walkouts onto a sprawling 25' * 24' deck perfect for entertaining or simply soaking in the scenery. A fully renovated bunkie offers extra space for guests or a private retreat, adding to the home's versatility. With approximately 2,200 sq ft of total living space (including the bunkie), there's plenty of room for families to relax, entertain, and enjoy. The expansive dock is perfect for soaking up the sun, while also offering ample space for your water toys and boat lifts, while the calm, waist-deep shoreline makes wading into the lake a truly relaxing experience. For added convenience, a boat launch is just a few lots away. Marvel at the abundance of local wildlife and natural beauty, just 60 minutes from the GTA and 90 minutes to downtown Toronto. Whether as a full-time residence or luxury getaway, this property offers an extraordinary lifestyle.Opportunities like this are incredibly rare, don't miss your chance to make lakefront living your everyday reality. (id:60365)
1104 - 6 Toronto Street
Barrie, Ontario
Welcome to The Water View Condominiums on the waterfront of Kempenfelt Bay, Lake Simcoe! This spectacular "Sandpiper" model at 6 Toronto Street, Barrie offers 1 bedroom + 1.5 bathrooms with southern exposure, filling this bright 900 sq.ft. suite with natural light throughout the day.Enjoy a spacious open-concept layout with excellent flow and a walkout to a private balcony overlooking Barrie's marina, boardwalk, and waterfront trails. The well-appointed kitchen features a breakfast bar, full appliance package, and ample storage. The primary bedroom offers a walk-in closet and a 4-piece ensuite with jetted soaker tub and glass-enclosed shower, while a 2-piece guest bath and in-suite laundry add everyday convenience.Residents of The Water View enjoy an impressive range of resort-style amenities, including an indoor pool, hot tub, sauna, well-equipped fitness centre, party room, games room, library, guest suites, outdoor pond, change rooms with showers, and visitor parking. The building also features updated common areas, a welcoming lobby with lounge seating, and secure entry.All just steps to Barrie's vibrant downtown, shopping, restaurants, entertainment, and year-round waterfront activities. Easy access to Barrie GO Transit, public transit, and Highway 400-ideal for commuters heading south to the GTA or north to Muskoka cottage country.Experience lakeside luxury and carefree waterfront condo living in one of Barrie's most sought-after addresses! (id:60365)
147 Julia Crescent
Orillia, Ontario
Welcome to this charming 2-storey home located in the sought-after Westridge neighbourhood, just minutes from big box stores, restaurants, and all major amenities. With easy access to major highways and surrounded by nature trails, Scouts Valley, and Bass Lake Provincial Park, this home offers the perfect balance of convenience and outdoor living. Inside, you'll find a bright and inviting open-concept main floor, featuring a spacious kitchen with dining area that flows seamlessly into the family room ideal for both everyday living and entertaining. Step outside and enjoy your covered front veranda, perfect for morning coffee or evening relaxation. Upstairs features three comfortable bedrooms, newly installed flooring throughout the upper level, and freshly wrapped stairs for a modern touch. The clean, dry unfinished basement is ready for your personal design perfect for a rec room, home gym, or additional living space. The fully fenced backyard offers privacy and space for outdoor enjoyment. Whether you're a first-time homebuyer, young family, or downsizer, this well-maintained home in a family-friendly community is move-in ready and waiting for you! (id:60365)
351 Arthur Street
Orillia, Ontario
Opportunity knocks for you to extend onto this freshly renovated all brick century home on huge in town lot. See drawings of mud room attaching to two 900+ sq ft apartments. In the existing 2-storey home, new vinyl flooring (2025) throughout the main level with sundrenched living/dining room with crown molding and convenient main floor huge laundry room. The just completed kitchen (2025) is neutral and welcoming with a convenient door out to the brand new deck (November 2025), perfect for dinner bbq's. Upstairs three bedrooms (vinyl 2025) and an updated vanity (2025), as well as new interior and exterior doors (2025). Attic insulation (R-50 2025) and access to the basement via the main level or side entrance door. Roof 2017, a/c 2017, furnace 2017, owned water heater, 2012 breaker panel (100 amp), 2012 survey. 1 minute to Zehrs and Shoppers Drug Mart, 2 minutes to hospital, LCBO and HWY. Close to multiple schools, 3 minutes to Opera House and Art Gallery, downtowns vibrant shops, and restaurants. (id:60365)
5 Park Lane
Ramara, Ontario
Welcome to the wonderful community of Bayshore Village! This 3 bedroom bungalow is set on a south facing lot with direct frontage on beautiful Lake Simcoe! The spacious and bright main floor includes fantastic views of the lake, a kitchen, living, family and dining room as well as the sunroom that offers multiple walk outs to the backyard and deck. The unfinished basement is ready for you to finish to your liking! Residents have the option to join the Bayshore Association for $1,015.00 (2025) and will be able to enjoy exclusive amenities such as: clubhouse, pool, golf course, tennis and pickleball courts. 3 harbours for all of your boating needs. Located 1.5 hours from Toronto and only 25 minutes to Orillia. (id:60365)

