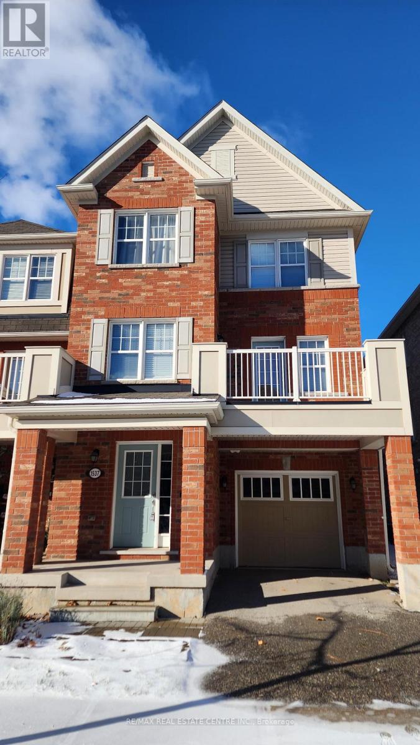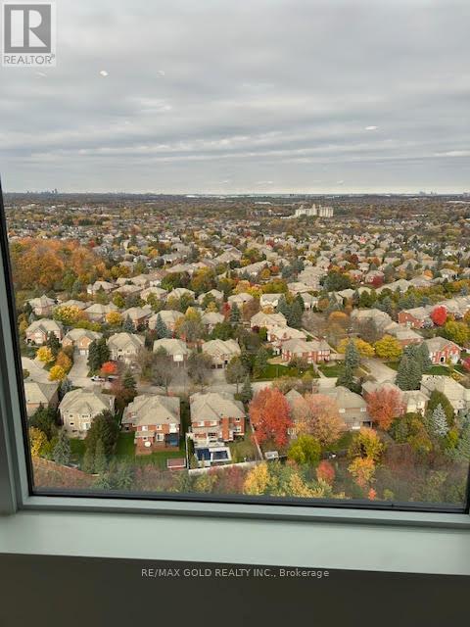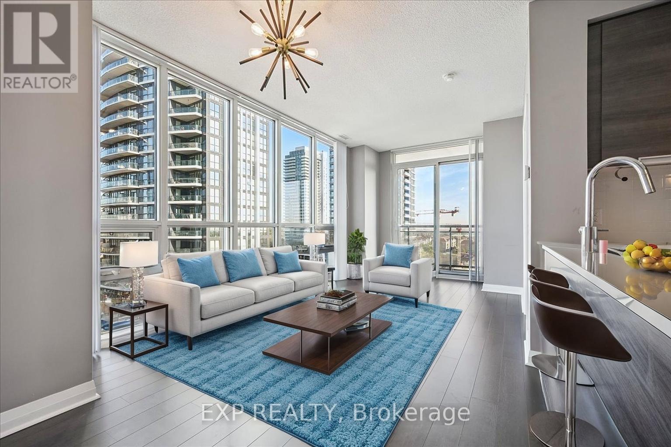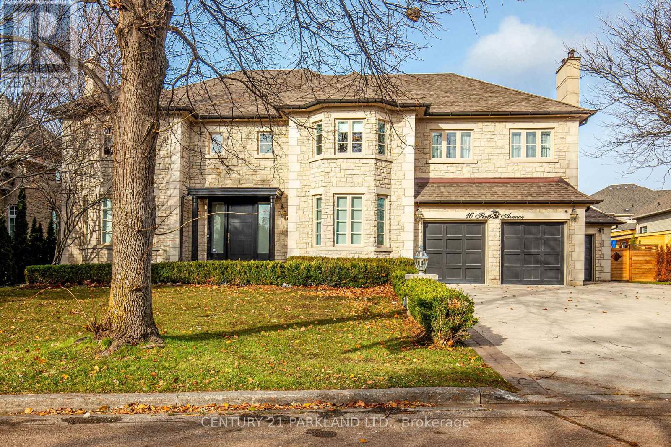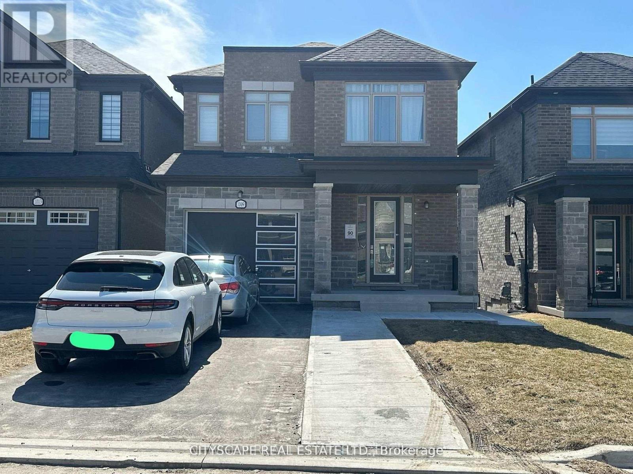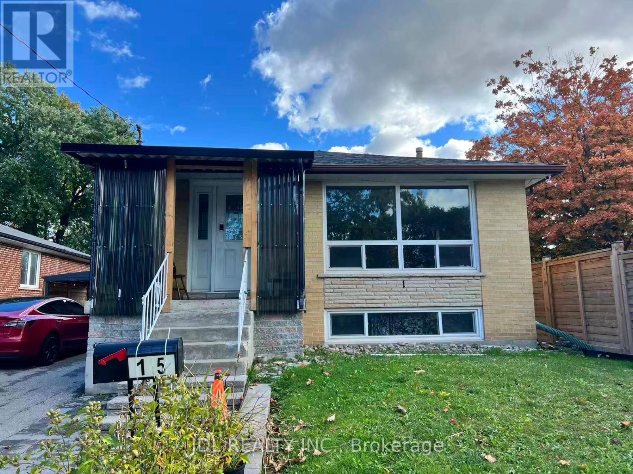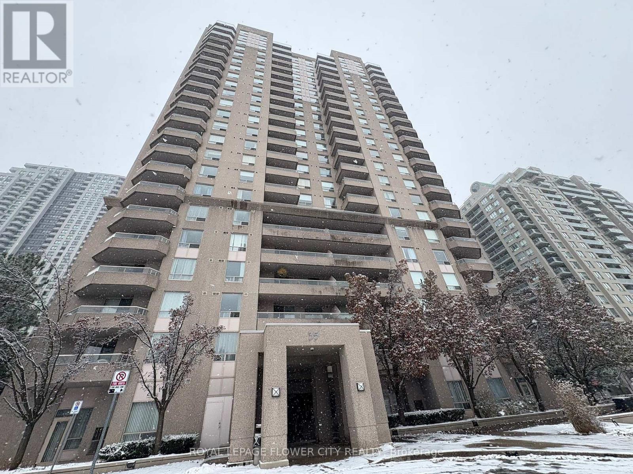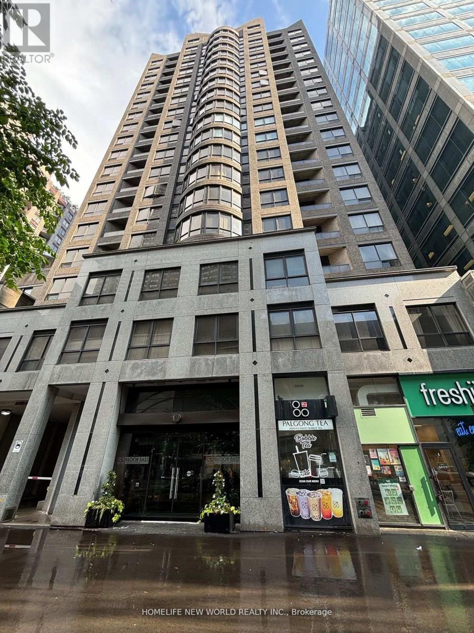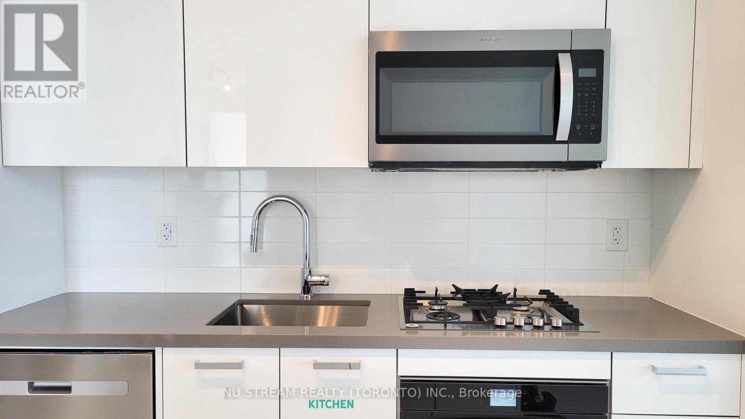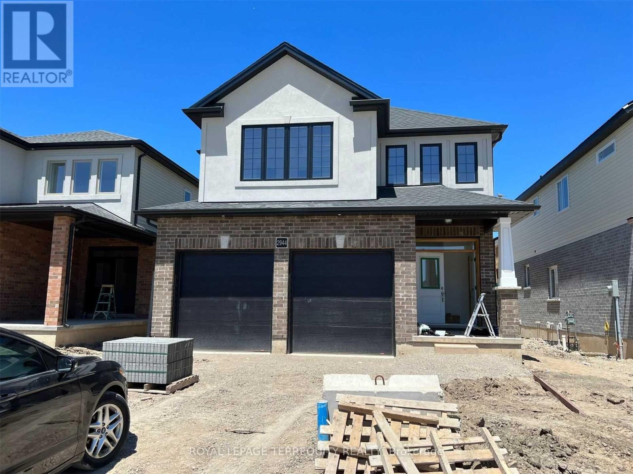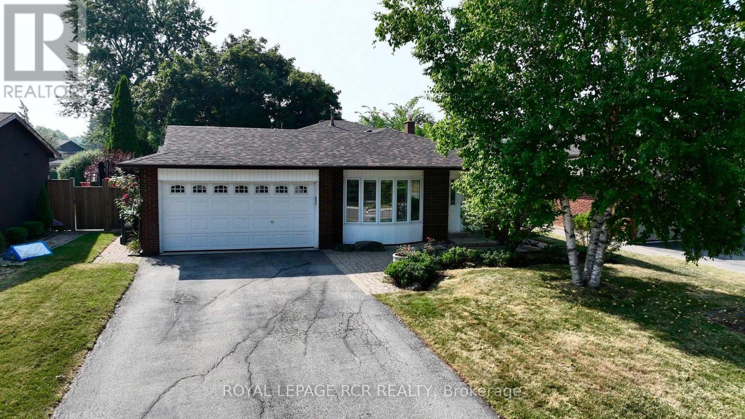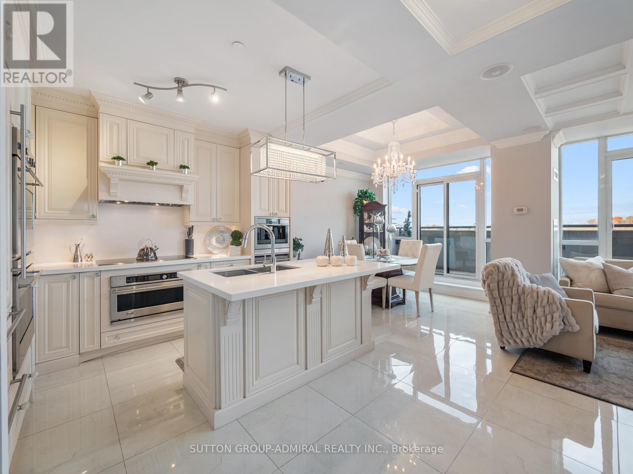1537 Husband Place
Milton, Ontario
Beautiful, Mattamy-built, 2 bedroom, 3 storey townhouse w/ 3 car parking in heart of quiet, family-friendly pocket of Milton's popular Clarke district that's close to amenities such as plazas, Super Centre, banks, restaurants, boutique Shops, Milton Mall, schools, rec. & arts centres, Milton GO, pub. transit, trails, community parks, mins. to historic Milton Downtown core, Conestoga College, Milton Sports Centre, Milton District Hospital and the list truly goes on and on. The townhome itself boasts a recently update galley-style kitchen w/ pull up breakfast bar, chestnut stained extended kitchen cabinets, quartz countertops, backsplash, newer SS appliances, laminate throughout (carpet-free), a large family room that walks out to sizeable balcony, combined w/ large dining that includes b/i bench and bay window, 2 large bedrooms that includes a large primary room w/ b/i walk-in closet & 3 pc ensuite bath. The home also features a main floor den, extended garage w/ opener & remote + 3 total car parking. There's no grass to cut and this gem of a find rather turn-key w/ very accessible and hands on Landlord. This unit simply won't last at this price and is available immediately. Reserve your private showing today before it's simply too late. (id:60365)
2310 - 2495 Eglinton Avenue W
Mississauga, Ontario
This brand-new in one of Mississauga most desirable neighborhood. Spacious 2-bedroom,2-bathroom corner-unit condo offers over 845 sq. ft. of modern living space, complete with a private balcony, Built by the renowned Daniels Corporation, this barrier-free suite features a luxurious primary bedroom with upgraded ensuite, wider doorways, and an accessible washroom designed for both comfort and convenience. The open-concept living area boasts a contemporary eat-in kitchen with a large island, upgraded quartz countertops, stainless steel appliances, and expansive windows that fill the space with natural light while showcasing stunning views of the Credit River and Square One City Centre. Ideally located next to Erin Mills Town Centre, Credit Valley Hospital, major highways, and transit, the condo is also within walking distance of plazas, gas stations, restaurants, parks, and the University of Toronto Mississauga campus. Includes 1 parking space, 1 locker, and pre-installed window blinds, offering the perfect combination of style, accessibility, and location. (id:60365)
1117 - 5033 Four Springs Avenue
Mississauga, Ontario
Stunning 2+Den CORNER UNIT At Pinnacle's Amber Two! South-East Exposure - Builders Model Unit W/ Floor-To-Ceiling Windows, Laminate Flooring & Modern Finishes Throughout. Bright & Spacious Layout W/ Upgraded Lighting, Granite Countertops & Stainless Appliances. Great Space To Host & Entertain. Primary Bedroom Features 2 Closets & Ensuite. Den Offers Perfect Work-From-Home Space. OVERSIZED Parking Spot + 1 Storage Locker Included. Luxury Amenities: Pool, Spa, Jacuzzi, Party Room, Guest Suites, Rooftop BBQ, Concierge & More. Incredible Location In The Heart Of Mississauga Minutes To Square One, Restaurants, Schools, Upcoming LRT, GO Transit & Easy Access To Hwy 401/403/410. Don't Miss It! (id:60365)
16 Flatbush Avenue
Vaughan, Ontario
Welcome Home: 16 Flatbush Avenue, Highly Sought After, Quiet, Family-Centered Street In Weston Downs. Located Nearby All Amenities: Shopping (Vaughan Mills), Rutherford Go Station, Dining, Canada's Wonderland, The National Golf Course, and Conveniently Close to all Highways (400, 407, 7) --This Rare Opportunity Offers A Perfect Property For Indoor & Outdoor Entertaining! During the Summer Months, Enjoy Your Private Professionally Landscaped Backyard Oasis Adorned With A Salt-Water Inground Pool & Separate Hot Tub. Your Outdoor Covered Patio Kitchen Is Awaiting Your Gas BBQ. This 4+1 Beds with 6 Bathrooms Executive Residence Exudes Exceptional Finishes and Timeless Upgrades. Perfect For The Most Discerning Purchasers! The Main Floor Features Two Gas Fireplaces and a Convenient Laundry/Mudroom with a Side Entrance, with 2-Storey Family Room Open to the Kitchen. The Gourmet Kitchen Is Equipped With Top-Of-The-Line Stainless Steel Appliances, A Stylish Backsplash, A Center Island, A Workstation, and A Pantry Complete with an Under-Counter Wine Fridge. The Primary Suite Boasts A Lavish 6-Piece Ensuite With His & Hers Showers, A Separate Soaker Tub, A Spacious Walk-In Closet With Organizers. Additional Bedrooms Are Spacious & Bright with Ample Organized Closet Space, Multiple Bathrooms and a Large Lounging Area That Could Easily Be Converted to a 5th Bedroom. The Basement Is Best Suited For Entertaining Featuring An Additional Kitchen with an Added Wet Bar, A Lavish Wine Cellar, A Perfect Movie Room with Its Own 3-Piece Bathroom, an Exercise Room, 2 Added Bathrooms Equipped with a Steam Shower, Plus A Sauna, As Well As A Multi-Person Indoor Hot Tub. (id:60365)
1009 Lockie Drive N
Oshawa, Ontario
Spacious & Bright Detached Home for Lease Prime Oshawa Location! Discover this gorgeous, sun-filled 2-storey detached home (main & second floor) offering over 1800 sq. ft. of elegant living space. Featuring 3 large bedrooms, 3 bathrooms, 2-car parking, and a fully fenced backyard perfect for family living in a peaceful, family-friendly neighbourhood near Conlin Rd E and Harmony Rd N Enjoy unbeatable convenience with quick access to Hwy, public transit, hospitals, parks, schools, banks, Durham College, grocery stores, big box retailers, and the new shopping mall everything you need is just minutes away! Available for immediate lease don't miss this exceptional opportunity! (id:60365)
15 Summerglade (Main) Drive
Toronto, Ontario
Welcome To 15 Summerglade Dr Located At Most Sought After Neighbour In Agincourt. Well-Maintained 3+3 Bedrooms With Functional Layout. Long Driveway With Large Space To Park Your Cars On Side Of The House. Backyard Facing South Features Oversized Deck With Brand New Deck Roof. Ideal For Small Family With Close Proximity To Almost Everything. Steps To Ttc, Parks, Schools, Shopping & Go Station. Close To Hwy 401, Community Centre, Centennial College. Main Floor Tenant Pay 50% Of Whole House Utility Bill. (id:60365)
209 - 35 Empress Avenue
Toronto, Ontario
Recently renovated and freshly painted, this bright 2-bed, 2-bath condo offers modern living in the heart of North York. Featuring laminate floors, an updated kitchen, ensuite laundry, and a private balcony. Residents enjoy excellent amenities plus direct underground access to the subway, Loblaws, library, and top-ranked schools like Earl Haig and McKee. A beautifully updated unit in a highly sought-after building. (id:60365)
2008 - 55 Bloor Street E
Toronto, Ontario
Subway just right next door. The center of Toronto. Shop, University , Financial District , Entertainment District all around the corner . Furnished unit 2 bedroom and 2 washroom unit . very well kept by landlord. (id:60365)
1510 - 195 Mccaul Street
Toronto, Ontario
Welcome to Bread Condo, a stylish one-year new residence in the heart of Downtown Toronto. Ideally located just steps from U of T, OCAD, Queen's Park, and St. Patrick Subway, its perfect for medical professionals, students, and families. Enjoy easy access to restaurants, cafes, bars, and shopping, all just a short walk away. This bright and spacious 3-bed, 2-bath corner suite boasts unobstructed CN Tower views, an open-concept layout, 9-ft ceilings, and floor-to-ceiling windows. The European-inspired kitchen features high-gloss cabinets, quartz countertops, a gas range, and stainless steel appliances, with a central island for added counter space. Premium finishes throughout complete this modern living space. Building amenities include 24/7 concierge, fully equipped fitness studio, co-working space, and tech center. Relax or entertain in the expansive sky park with lounge, BBQ, and dining areas. Upgrade features: Ceiling lights in all rooms; black-out curtains; premium coating finish for all walls and ceilings, high gloss kitchen cabinets, premium flooring. (id:60365)
Bsmt - 2944 Biddulph Street
London South, Ontario
Brand New, Never Lived In Legal Basement Apartment! 1 Bedroom And 1 Full Washroom. Open Concept Living & Dining Room. Tenant Pays 30% Of Utilities. Separate Laundry. Great For Young Professional. 1 Parking Spot. Close To 402, White Oak Mall, Walmart, Grocery Stores & A Lot More. Please Submit Rental App, Credit Reports, Pay Stubs, Employment Letter, Id. (id:60365)
273 Newlove Drive
Caledon, Ontario
Welcome To This Spacious 3 Level Backsplit On A Highly Sought After Street In Bolton's South Hill. Steps To Schools And Shopping. This 3 Bedroom Family Home Boasts An Updated Kitchen With Granite Counters, Spacious Combined Living/Dining Room And Extra Living Space In Lower Level With Above Grade Windows. All Of This On A Beautiful Lot, Perfect Backyard To Enjoy This Summer. (id:60365)
705 - 4700 Highway 7
Vaughan, Ontario
Completely Custom, Stunning Multi-Level Penthouse In The Heart Of Woodbridge! From Top To Bottom, This Unit Is Truly One Of A Kind, Even Used By The Builder As A Model. Spacious 2-Storey Layout With Over 1200 Sq Ft Of Comfortable Living Space. Large Rooms With 2 Terraces Facing South And North. Includes 2 Parking Spots (76 & 30) Located Across From Each Other And An Oversized Locker Behind Parking Spot 30. Chef's Dream Kitchen Featuring Over $100K In Top-Of-The-Line Appliances Including Monogram Stove, Hood Range, Built-In Fridge, 3 Ovens, Built-In Beverage Centre, And AEG Built-In Espresso Machine. Large Walk-In Pantry With Custom Cupboards And Ample Storage. Family Room Boasts Built-In Speaker System, Coffered Ceilings, Custom Fireplace, And Sliding Doors To Terrace. Primary Bedroom With His And Her Closets And Fully Upgraded Ensuite Featuring Porcelain Tiles, Dual Shower Heads, Side Jets, Bench, And Custom Cabinetry. Main Washroom With Porcelain Tiles, Vanity With Drawers, Furniture-Style Legs, Special Medicine Cabinet, And Upgraded Lighting. Powder Room Fully Upgraded With Porcelain Tile And Lighting. Elegant Circular Staircase With Wrought-Iron Pickets. Hardwood Floors Throughout, Zebra Blinds, Crown Molding, Central Vacuum Rough-In, And Fully Upgraded 200 AMP Electrical. Main Floor With Stunning Porcelain Floors, Extra Sliding Doors, Upgraded Fixtures, And Fireplace With Mantle. Perfect For Downsizers, Executives, Or Young Families. All Blinds, Appliances, Light Fixtures, And Built-Ins Included. (id:60365)

