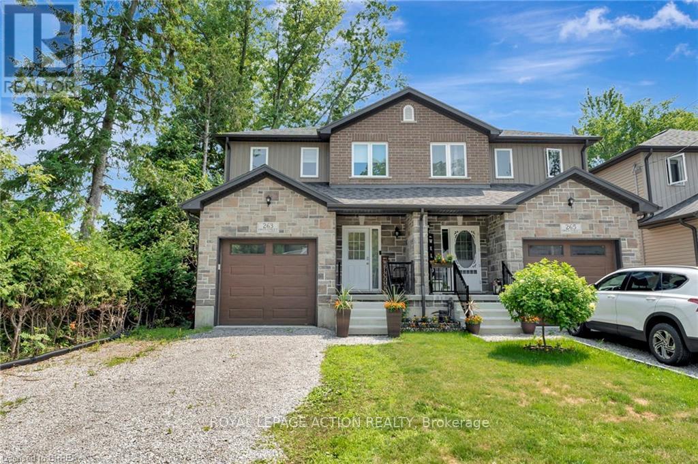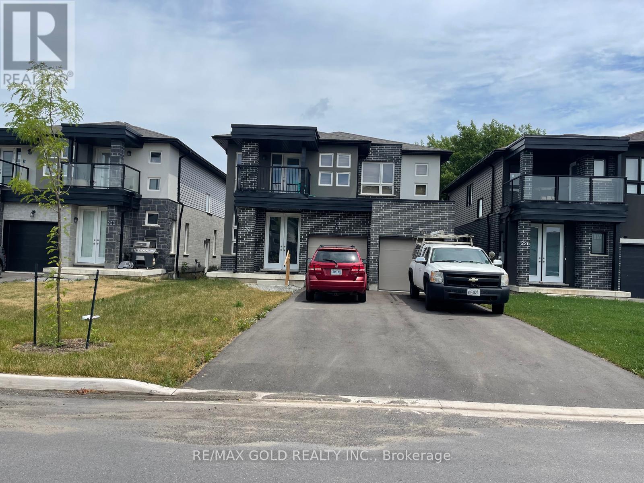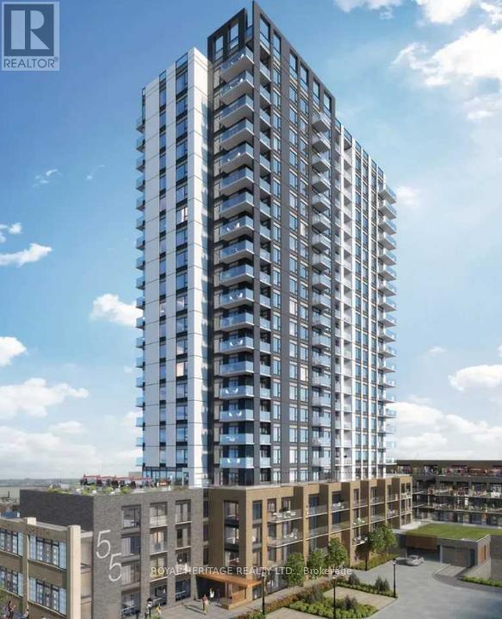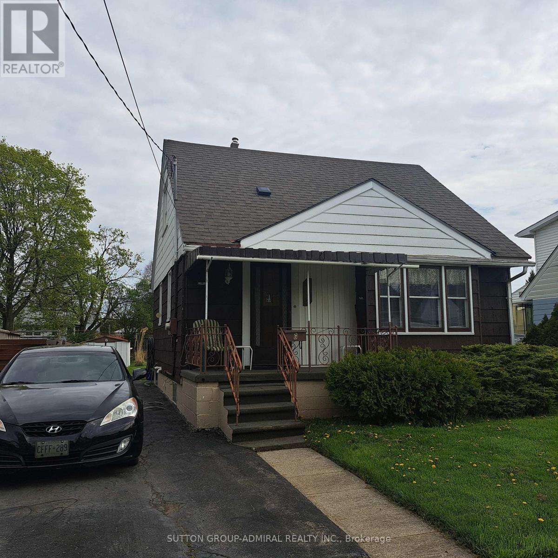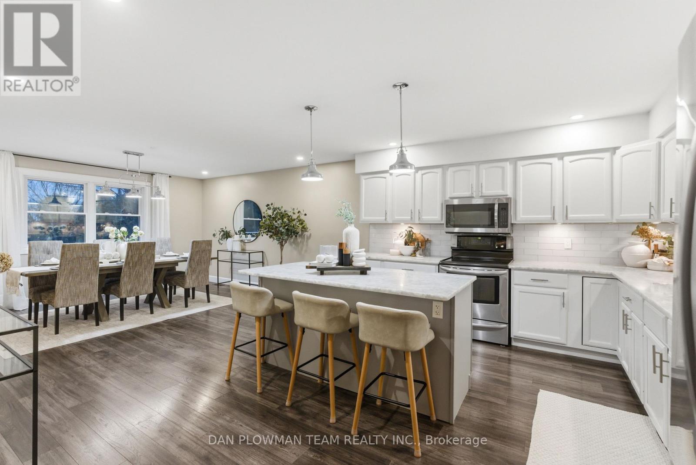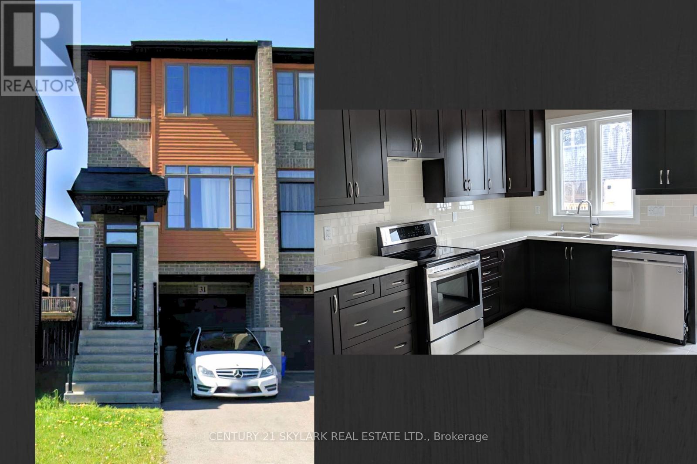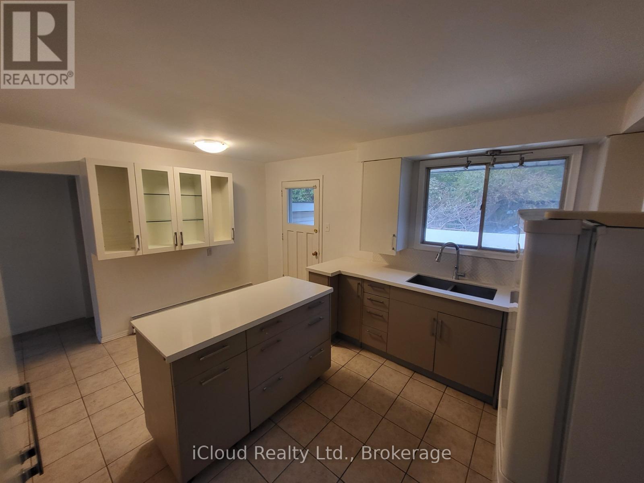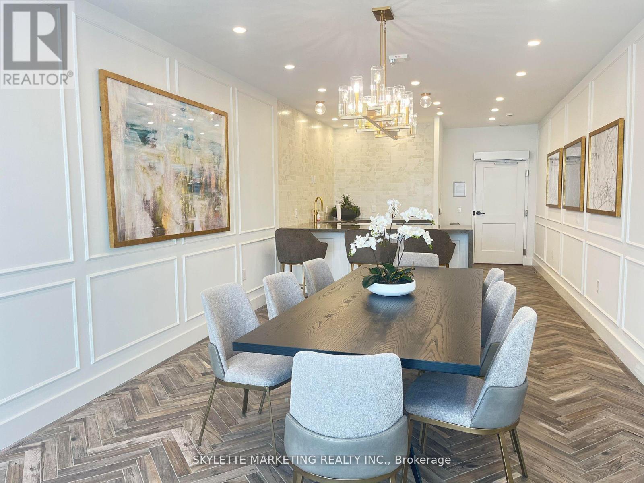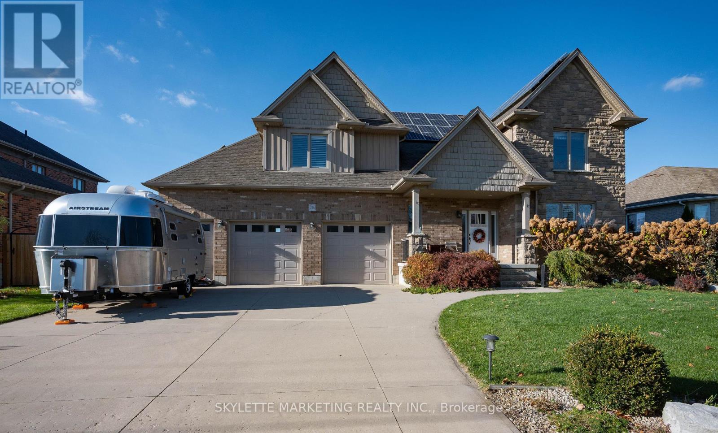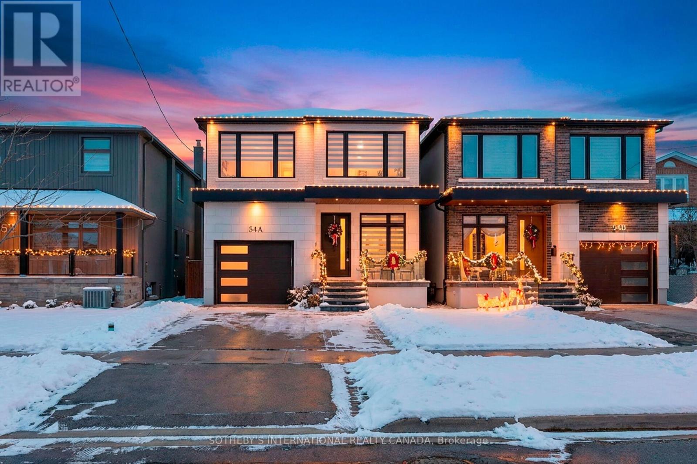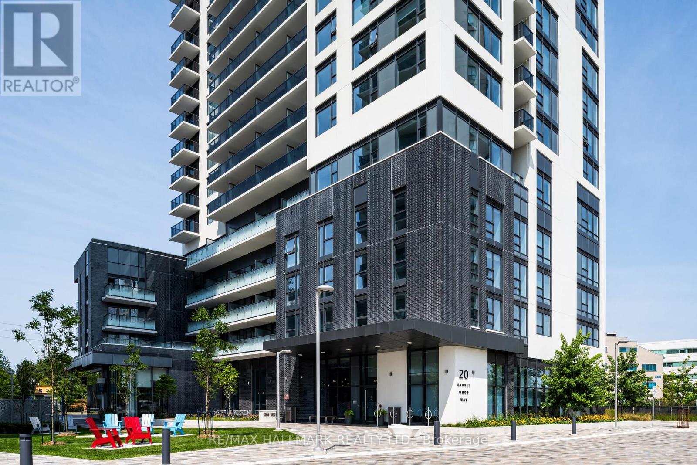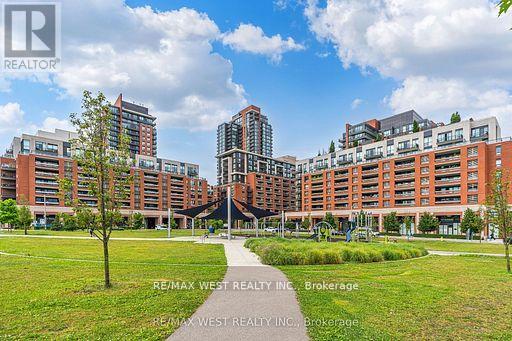263 Owen Street
Norfolk, Ontario
Welcome to 263 Owen Street - Modern family living backing onto Simcoe Memorial Park! Nestled on a quiet street in a family-friendly neighbourhood, this beautifully maintained 2-storey, 3-bedroom, 2.5-bathroom home offers the perfect combination of comfort, space, and location. Step inside to a bright and modern open-concept main floor, featuring a stylish kitchen with stainless steel appliances, a central island for gathering, and an adjacent dining area perfect for family meals. The cozy living room with gas fireplace provides a warm, inviting space to relax. A powder room and inside access to the garage complete the main level. Upstairs, you'll find three generously sized bedrooms, including a spacious primary suite with a walk-in closet and a beautiful 4-piece ensuite bathroom. The convenient second-floor laundry room is just steps from all bedrooms, along with another 4pc bathroom. The lower level offers a large rec room with bright windows, perfect for a home gym, movie nights, or a kids' play area, plus plenty of storage space. Outside, enjoy your fully fenced backyard--a great space for kids, pets, or entertaining. Located just minutes from walking trails, great schools, parks, shopping, and amenities, this home has everything a growing family or professional couple could want. (id:60365)
222 Pilkington Street
Thorold, Ontario
Spacious 4 Bedroom, 4 Bathroom Home in a Quiet Neighborhood! Beautiful 2-year-old detached home featuring 4 bedrooms and 4 bathrooms, including two primary bedrooms, one with a private balcony. This home offers a modern, open-concept kitchen with stainless steel appliances and plenty of cabinet space. Bright and inviting with large windows providing abundant natural light. Situated in a peaceful and family-friendly area, close to public and secondary schools, Brock University, parks, and all essential amenities. Numerous upgrades throughout. Perfect for families. (id:60365)
213 - 55 Duke Street W
Kitchener, Ontario
Welcome to epitome of luxury living in heart of downtown Kitchener with 700+ sf 1 bed + den unit and 450+ sf of terrace space! Bright, newer condo includes spacious and modern living space with floor ceiling windows and massive outdoor space. Rent includes 1 parking + Locker. Steps away from transit and numerous amenities! Building amenities include: rooftop running track, extreme fitness zone, co-working space, dog spa, and bike fixit. (id:60365)
6319 Atlee Street
Niagara Falls, Ontario
A charming and well-kept 3-bedroom bungalow, ideally situated just five minutes from Niagara Falls on a peaceful, family-friendly south-end street. This delightful home offers two bedrooms on the upper level, with a versatile main-floor room that can serve as a bedroom, den, or home office perfect for modern living.Set on a large fully fenced lot, the property provides an excellent outdoor space for children, gardening, or quiet relaxation. The home features a bright enclosed back porch (6'x 12'), ideal for morning coffee or additional storage.Inside, tenants will appreciate the updated bathroom (2024), a comfortable rec room in the basement, and a practical laundry/workshop area with ample storage, including a cold room.Major updates include a furnace replaced in 2017 and a roof approximately 7 years old, offering peace of mind and efficient living.Located close to schools and everyday conveniences, this home is an excellent choice for families, professionals, or anyone seeking a quiet and well-situated residence near one of Canada's most iconic destinations. (id:60365)
1 - 14688 County Road 2 Road
Cramahe, Ontario
Nestled On 4.43 Acres Of Serene Countryside, This Stunning 3400 Sq Ft Home Combines Comfort, Character, And Modern Design. The Main Floor Features Laminate Flooring Throughout, And A Bright, Spacious Living Room With A Cozy Wood Stove, South-Facing Windows, And A Walkout To The Deck. The Open-Concept Kitchen And Dining Area Are Ideal For Entertaining, Complete With Granite Counters, A Center Island, Pot Lights, Stainless Steel Appliances, And A Built-In Beverage Fridge. The Main Floor Primary Suite Includes A Large Walk-In Closet And A Beautiful 4-Piece Ensuite. The Second Floor Offers Two Additional Bedrooms And A 3-Piece Bathroom, While The Ground Floor Extends The Living Space With Two More Bedrooms, Two 3-Piece Bathrooms, A Large Recreation Room, And A Laundry/Utility Room With Garage Access. With A Fenced Area For Pets, Scenic Surroundings, And Ample Space Inside And Out, This Exceptional Property Offers The Perfect Balance Of Country Tranquility And Modern Convenience! (id:60365)
31 Soho Street
Hamilton, Ontario
Beautiful End-unit Townhouse offering 3 bedrooms and approx. 1,600 sq. ft. of comfortable living space. This bright and well-maintained property features an open layout and abundant natural light. Ideally located near schools, restaurants, and shopping. (id:60365)
536 Glen Forrest Boulevard
Waterloo, Ontario
4-Bedroom main floor(only) unit in the well established Lakeshore Village community. Its central location in Waterloo make it a popular choice for convenient commuting and quick access to the expressway. For grades JK-6; N.A. MacEachern, Winston Churchill, and Cedarbrae are available. Sir. Edgar Bauer is available for students in JK-8. This unit is Just a short distance from the Universities, Uptown Waterloo, Conestoga Mall. The unit features a generous kitchen with a large island and plenty of counter and cupboard space. Large bathroom includes large vanity with double sinks. The unit also boasts spacious and bright bedrooms. Tenant will pay 70% of all utilities. (id:60365)
302 - 480 Callaway Road
London North, Ontario
Welcome to Unit 302 at 480 Callaway Road in London, Ontario. This stunning property offers a spacious 1055 square feet of living space plus a135 square feet terrace with a great view. Features include: - 1 bedroom with 1 large den - In-suite laundry for added convenience - Cozy freplace for those chilly evenings - Spacious bedroom with walk-in closet and access to a luxurious 5-piece bathroom - Enjoy a range of amenities including a golf simulator room, ftness room, party room, guest suite, and pickleball court - Conveniently located near trails, malls, bus stations, university, and hospital Don't miss out on this fantastic opportunity to own a beautiful property with great amenities and a prime location.Schedule a viewing today! (id:60365)
536 Juliana Drive
Strathroy-Caradoc, Ontario
Nestled on a generous 0.5 acre lot being surrounded by stunning perennial gardens, this spacious custom built home is a perfect fit for your growing family with over 2800 sq ft living space. This beautiful home boasts 4 spacious bedrooms, 2.5 baths plus a main-floor versatile room that can serve as a fifth bedroom or office. Enjoy the convenience of a 2.5 garage with 240-volt outlet, providing ample space for storage and electrical car charging. Plus, with owned solar panels on the roof, you will benefit from sustainable energy that sells hydro back to the city every month, giving you added savings and eco-friendly peace of mind. Open concept main floor has spacious living room with fireplace, seamlessly flowing into the dinning room and designed Kitchen with custom cabinetry. Upstairs, the spacious master suite is a true retreat with the most amazing en-suite/walk-in closet combos that we have ever seen. Three additional generously sized bedrooms, a 5-piece main bath, and a convenience second-level laundry complete the upper floor for growing family. Lower level has excellent natural light, rough-in for future bath & walk-up steps to the garage. Step outside onto the finished stone patio(over 1000 sq ft), easily accessible from the dinning room, where you can enjoy the outdoor space. Beautiful exterior landscaping from front to back with flower beds, fruit tress, fenced vegetable garden, raised cut flower beds, shed, and more for garden lovers to explore. Bonus features include WiFi controlled in-ground sprinkler system, air treatment system(APCOX), central vacuum system, whole home steam humidifier system, Fotile exhaust hood, EV charging outlet. You would need to see in-person to appreciate what this amazing property has to offer, book your showing today and you will not be disappointed. (id:60365)
54 A Trueman Avenue
Toronto, Ontario
Exquisite fully furnished modern executive residence in the heart of South Etobicoke, offering contemporary design and exceptional convenience. This four-bedroom, five-bathroom home combines luxury and practicality with easy access to highways, the airport, shopping, and downtown Toronto.The custom chef's kitchen is a highlight, featuring Bosch stainless steel appliances, a spacious centre island, and sleek finishes ideal for both everyday living and entertaining. The primary suite provides a private retreat with a generous walk-in closet and a spa-inspired ensuite. A conveniently located upper-level laundry room adds everyday ease.Outdoor living is equally refined, with a natural gas BBQ hookup perfect for weekend gatherings. The fully finished lower level includes a stylish recreation area and flexible space suitable for a home gym, office, or guest room.Situated within a desirable school catchment area, this immaculate home is move-in ready. Tenants are responsible for utilities, snow removal, and landscaping. (id:60365)
219 - 20 Samuel Wood Way
Toronto, Ontario
One32, Offering 2 Months Free Rent + $500 Signing Bonus W/Move In By Jan.15 . Open Concept 1 bdrm, W/Balcony, Vinyl Plank Flooring, Quality Finishes & Professionally Designed Interiors & Ensuite Laundry. Amenities Include Party Rm, 24 Hr Fitness, Library With Fplce, Bus.Centre, 5th Floor Terrace W/BBQ & Garden, Visitor Pkg, Bike Lockers, Zip Car Availability. Heart of Downtown Just Blocks From George Brown, St. Lawrence Market & Distillery District (id:60365)
803 - 830 Lawrence Avenue
Toronto, Ontario
Prime Location Italian-Inspired Treviso Condominium. This Bright Open Concept 2 Bedroom 2 Bathroom. Features: A Contemporary Kitchen and Open Concept Living, Dining Kitchen. Ideal for a First-Time Buyer or a Senior Looking To Downsize. Beautifully Well-Maintained Building. Great Community Neighbourhood Feel. Step to TTC, Yorkdale Mall, Lawrence Square Mall, Lawrence West Subway, Shopping, Columbus Center, Schools, Parks, 401 and All Amenities. Building Features: 24-hour Concierge, Games Room, Gym, Indoor Pool, Media Room, Party/Meeting Room. (id:60365)

