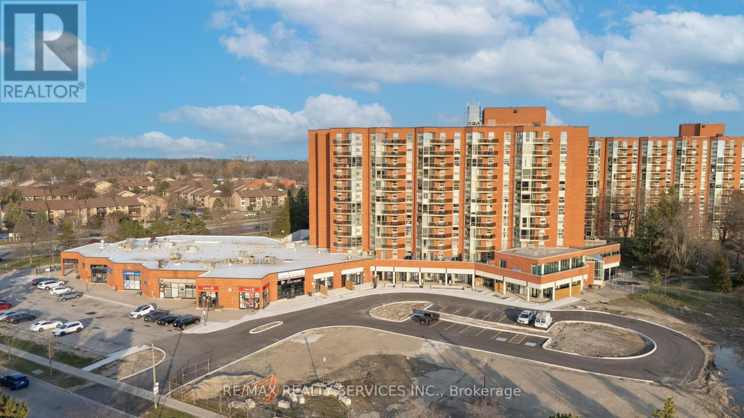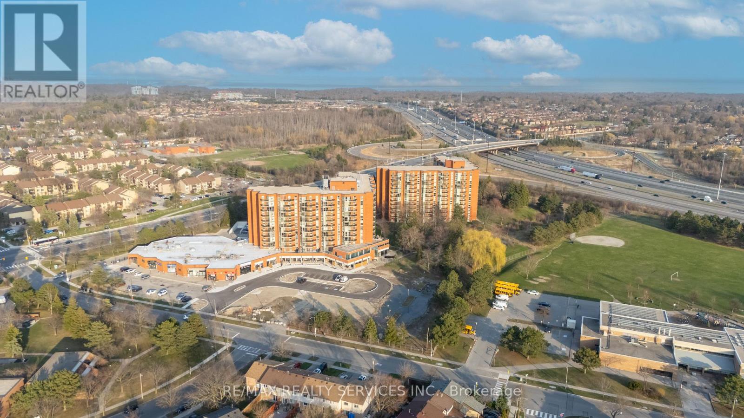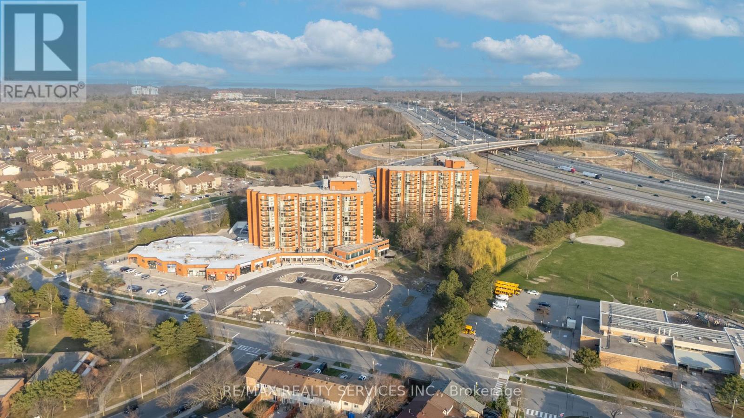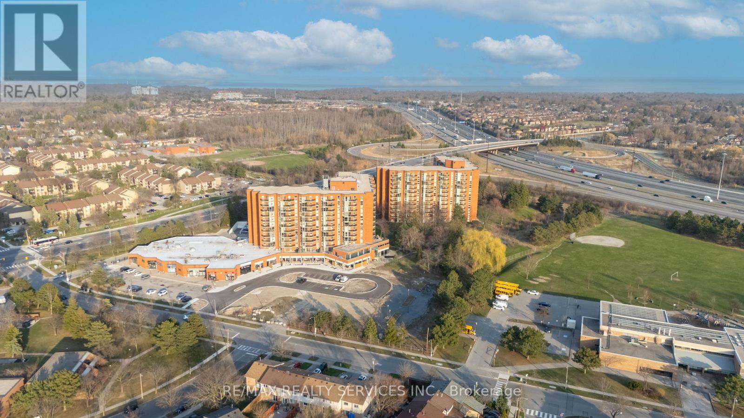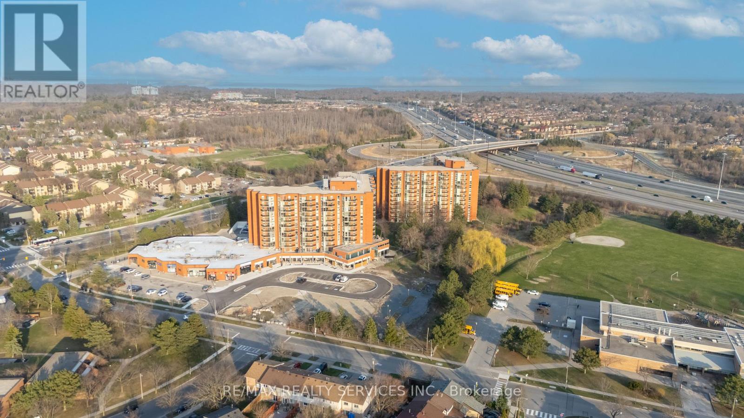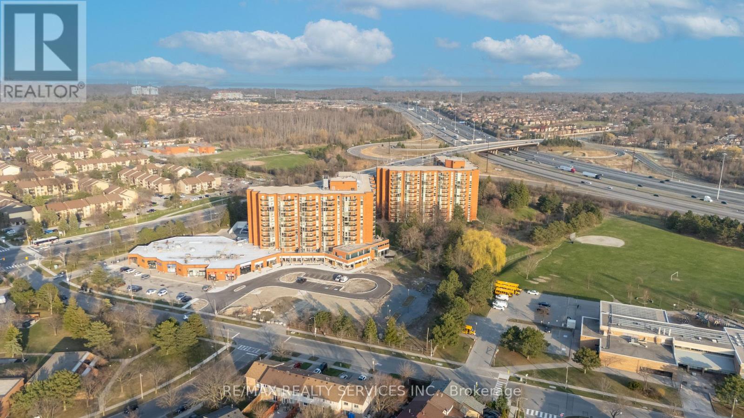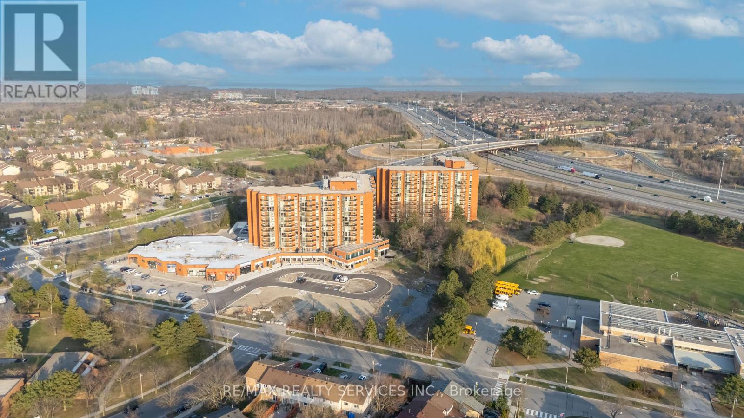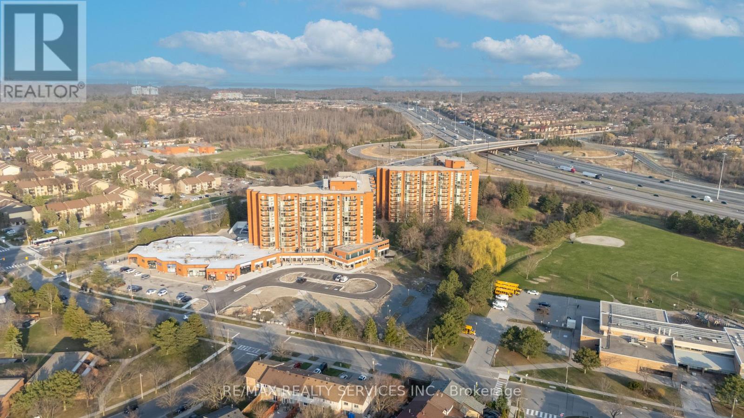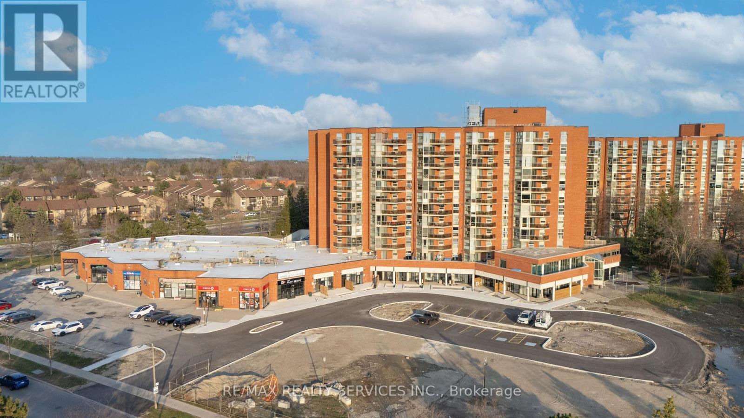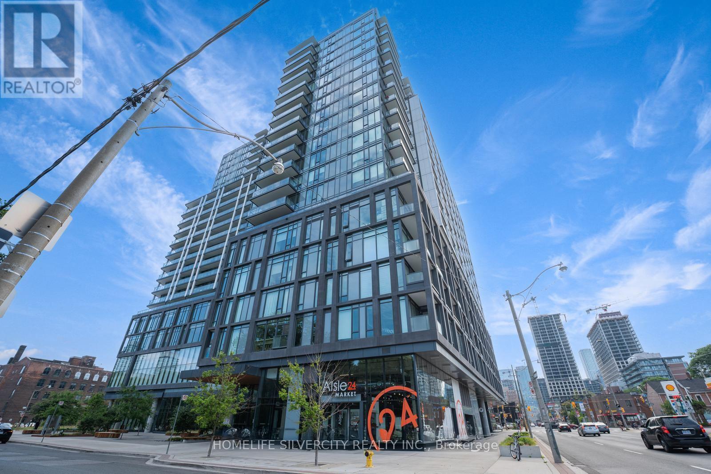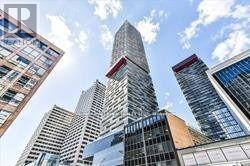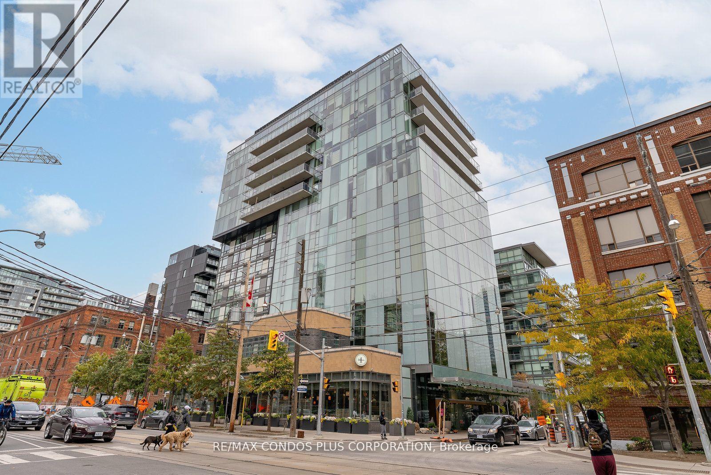#10 - 30 Dean Park Road
Toronto, Ontario
Stunning newly converted residential suites at 30 Dean Park Rd. Modern, Fully Furnished, 10' High Ceilings and Turnkey! Each unit features contemporary finishes, new kitchens & baths, quality appliances, and TV included. Steps to Rouge National Park, TTC, schools, UFT (Scarborough Campus) and shopping, with easy Hwy 401 access. Ideal for investors or end-users seeking effortless living. (id:60365)
#6 - 30 Dean Park Road
Toronto, Ontario
Stunning newly converted residential suites at 30 Dean Park Rd. Modern, Fully Furnished, 10' High Ceilings and Turnkey! Each unit features contemporary finishes, new kitchens & baths, quality appliances, and TV included. Steps to Rouge National Park, TTC, schools, UFT (Scarborough Campus) and shopping, with easy Hwy 401 access. Ideal for investors or end-users seeking effortless living. (id:60365)
#7 - 30 Dean Park Road
Toronto, Ontario
Stunning newly converted residential suites at 30 Dean Park Rd. Modern, Fully Furnished, 10' High Ceilings and Turnkey! Each unit features contemporary finishes, new kitchens & baths, quality appliances, and TV included. Steps to Rouge National Park, TTC, schools, UFT (Scarborough Campus) and shopping, with easy Hwy 401 access. Ideal for investors or end-users seeking effortless living. (id:60365)
#8 - 30 Dean Park Road
Toronto, Ontario
Stunning newly converted residential suites at 30 Dean Park Rd. Modern, Fully Furnished, 10' High Ceilings and Turnkey! Each unit features contemporary finishes, new kitchens & baths, quality appliances, and TV included. Steps to Rouge National Park, TTC, schools, UFT (Scarborough Campus) and shopping, with easy Hwy 401 access. Ideal for investors or end-users seeking effortless living. (id:60365)
#5 - 30 Dean Park Road
Toronto, Ontario
Stunning newly converted residential suites at 30 Dean Park Rd. Modern, Fully Furnished, 10' High Ceilings and Turnkey! Each unit features contemporary finishes, new kitchens & baths, quality appliances, and TV included. Steps to Rouge National Park, TTC, schools, UFT (Scarborough Campus) and shopping, with easy Hwy 401 access. Ideal for investors or end-users seeking effortless living. (id:60365)
#2 - 30 Dean Park Road
Toronto, Ontario
Stunning newly converted residential suites at 30 Dean Park Rd. Modern, Fully Furnished, 10' High Ceilings and Turnkey! Each unit features contemporary finishes, new kitchens & baths, quality appliances, and TV included. Steps to Rouge National Park, TTC, schools, UFT (Scarborough Campus) and shopping, with easy Hwy 401 access. Ideal for investors or end-users seeking effortless living. (id:60365)
#3 - 30 Dean Park Road
Toronto, Ontario
Stunning newly converted residential suites at 30 Dean Park Rd. Modern, Fully Furnished, 10' High Ceilings and Turnkey! Each unit features contemporary finishes, new kitchens & baths, quality appliances, and TV included. Steps to Rouge National Park, TTC, schools, UFT (Scarborough Campus) and shopping, with easy Hwy 401 access. Ideal for investors or end-users seeking effortless living. (id:60365)
#4 - 30 Dean Park Road
Toronto, Ontario
Stunning newly converted residential suites at 30 Dean Park Rd. Modern, Fully Furnished, 10' High Ceilings and Turnkey! Each unit features contemporary finishes, new kitchens & baths, quality appliances, and TV included. Steps to Rouge National Park, TTC, schools, UFT (Scarborough Campus) and shopping, with easy Hwy 401 access. Ideal for investors or end-users seeking effortless living. (id:60365)
#1 - 30 Dean Park Road
Toronto, Ontario
Stunning newly converted residential suites at 30 Dean Park Rd. Modern, Fully Furnished, 10' High Ceilings and Turnkey! Each unit features contemporary finishes, new kitchens & baths, quality appliances, and TV included. Steps to Rouge National Park, TTC, schools, UFT (Scarborough Campus) and shopping, with easy Hwy 401 access. Ideal for investors or end-users seeking effortless living. (id:60365)
2203 - 48 Power Street
Toronto, Ontario
This luxurious suite offers a bright southeast exposure and features 1 bedroom + den, a full bathroom, a locker, window coverings, and premium upgrades throughout. Enjoy modern living in the heart of one of Toronto's most dynamic neighborhoods, with the TTC right at your doorstep. Highlights include 9'Ft smooth ceilings, stainless steel appliances, and a stunning double-height lobby with 24-hour concierge service. (id:60365)
5502 - 8 Eglinton Avenue E
Toronto, Ontario
Location! Location! Location! Prestigious E-Condos. 2 Bdrm + Den, 734 S/F Wrap-Around Balcony. 9' Ceiling. Magnificent Unobstructed Panoramic Lake View And City Skyline. Beautiful Kitchen With B/I Appliances. Excellent Amenities. Stunning Indoor Pool & Lounge With City View. Best And Most Convenient Location. Direct Access To The Subway. Future Eglinton L.R.T. Steps To Shopping Centre, Theatre & Restaurants. (id:60365)
710 - 55 Stewart Street
Toronto, Ontario
Step into style on Stewart St - with modern design and unbeatable downtown energy. This Building Epitomizes The Pinnacle of Condo Living in King West. With Unrestricted Access To Leading Class 1Hotel Amenities Including The Famous Rooftop Pool, Field House Training in the Lower Level. This Bright North Facing Larger One Bedroom has recent updates with a great layout and large kitchen with Full Size Stainless Appliances. 9Ft Ceilings, The Bedroom Features Separate Closets for Two. Dual Sliding Doors Lead to a Full Width Balcony Large Enough to Hold Dinners while getting a bit of evening sun.. (id:60365)

