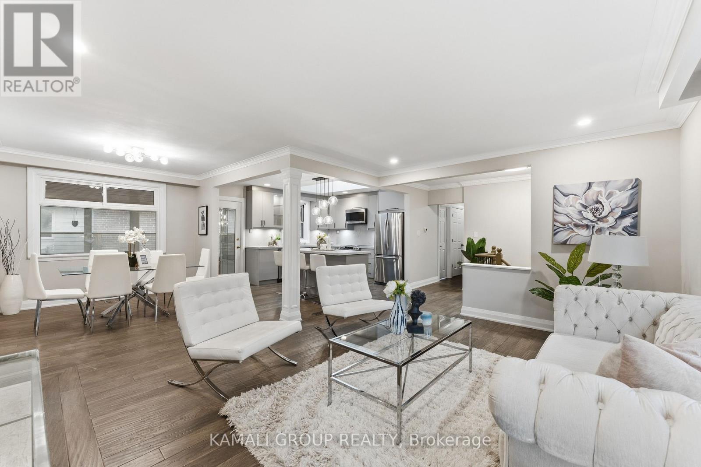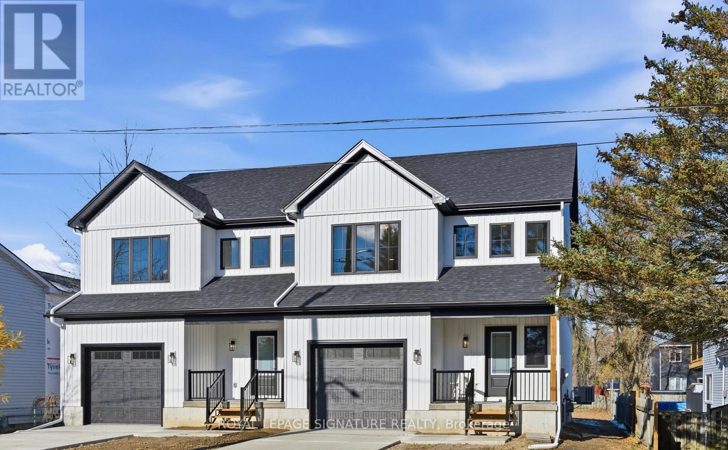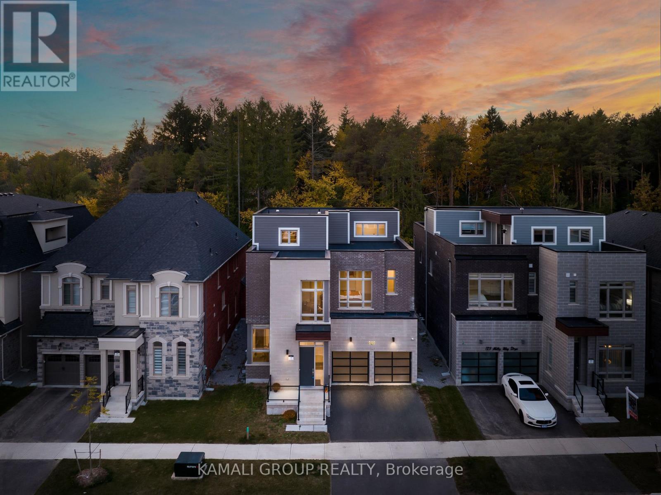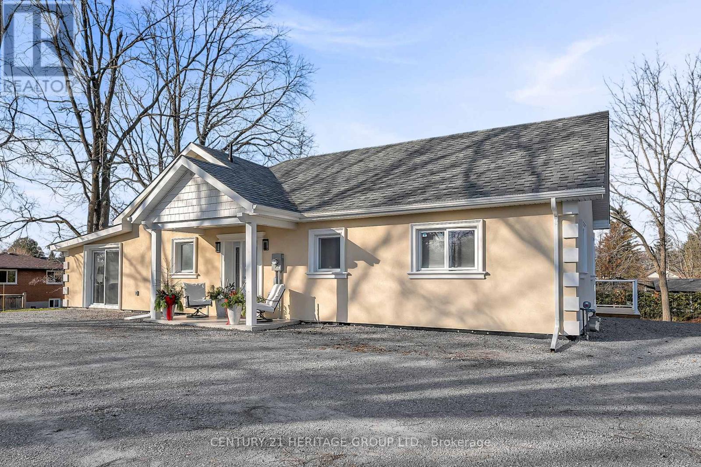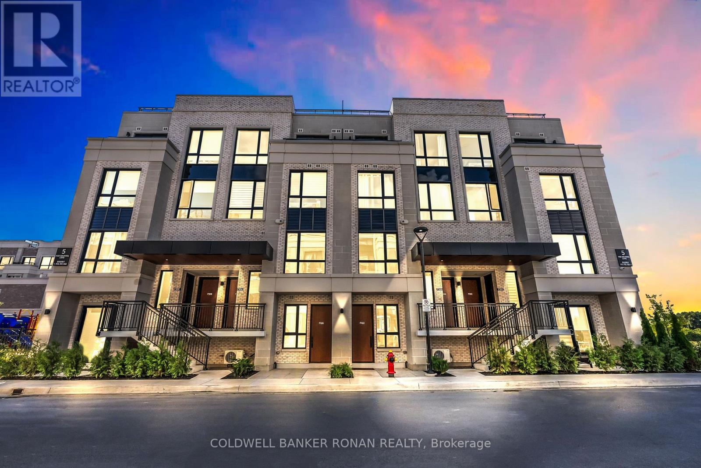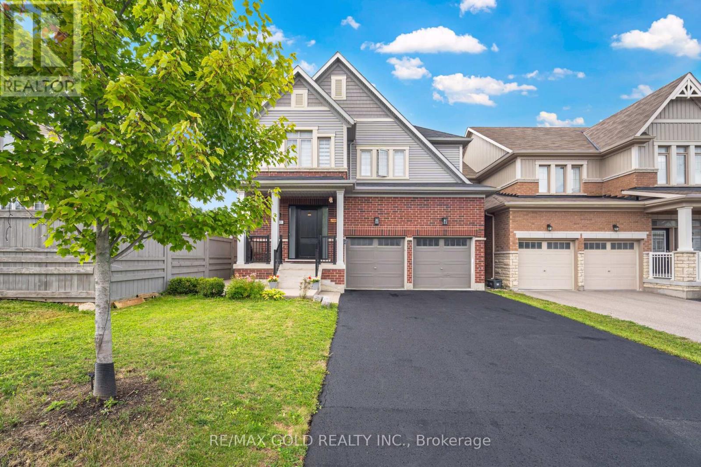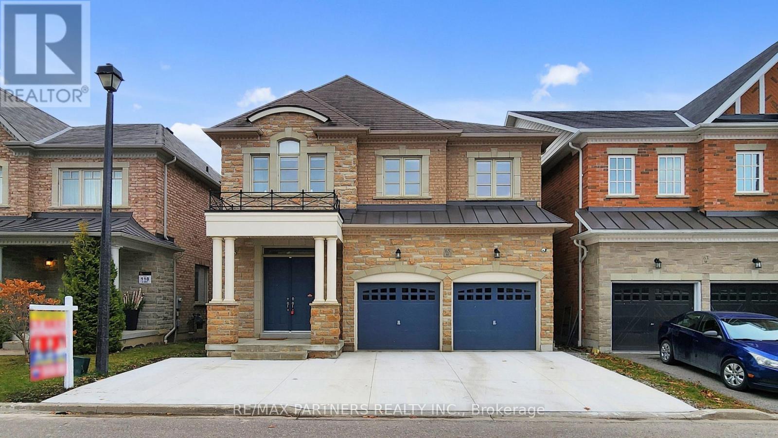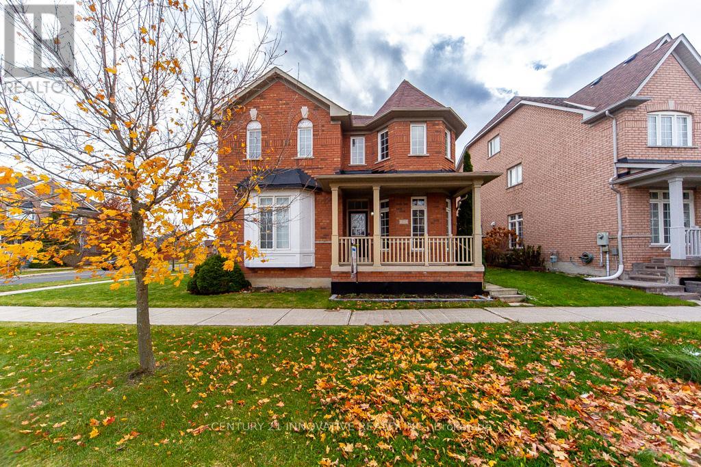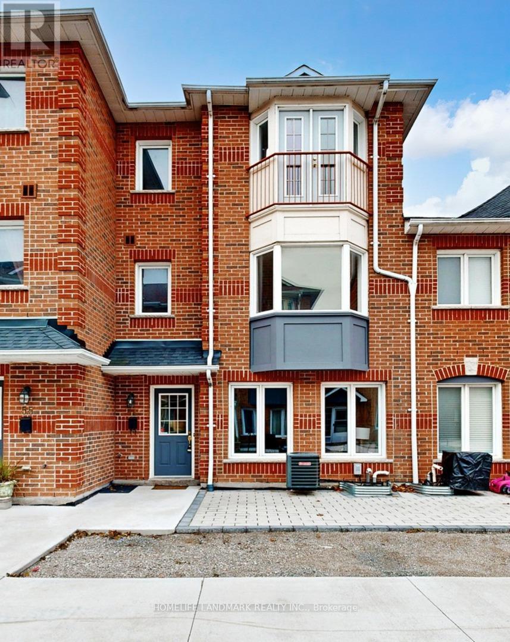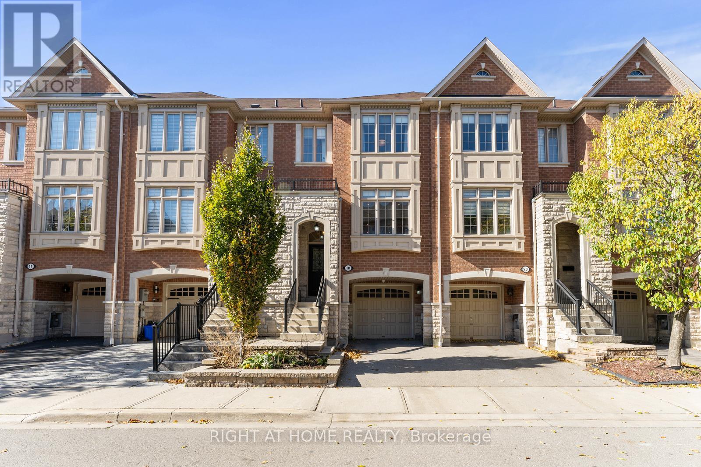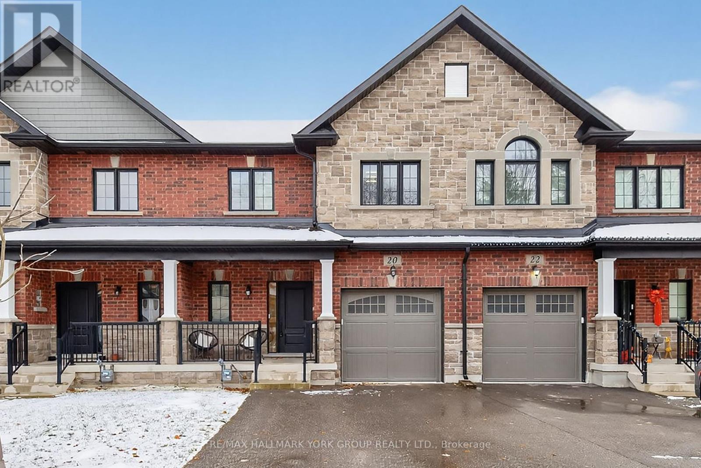156 Trayborn Drive
Richmond Hill, Ontario
Rare-Find!! Top Rated Schools! Located In Prestigious Mill Pond! Detached With 3+1 Bedrooms! Corner Lot Neighbouring Low-Traffic Court! 2-Car Garage + 6-Car Driveway With No Sidewalk! Separate Entrance To Basement Apartment! Potential Rental Income Of $5,000+Utilities ($3,100+$1,900)! Vacant, Move-In Or Rent! Open Concept Living Room With Crown Moulding, Renovated Kitchen With Centre Island & Quartz Counterops + Skylight, Sunroom Extension, Interior Access to Garage With Heavy-Duty Outlet For EV Charging, Mins To Top Rated Schools-Lauremont School(Formerly TMS), 10 Mins To Holy Trinity Private School, Beverley Acres & Michaelle Jean French Emersion, St Marguerite D'Youville, St. Charles Garnier, St. Theresa Of Lisieux, Alexander Mackenzie High School IB, Steps To St Mary Immaculate, Minutes To Mackenzie Health Hospital, Richmond Hill GO-Station, Steps From Yonge St (id:60365)
B - 125 Sydenham Street
Essa, Ontario
Step into this beautifully designed modern 3-bedroom, 4-bathroom semi-detached home, filled with natural light throughout thanks to its generous 33-ft frontage. Inside, contemporary style meets everyday comfort with an airy open-concept layout, high ceilings, and sleek flooring. The welcoming living and dining areas flow seamlessly into a stunning modern kitchen featuring a massive island, gorgeous countertops, a rich backsplash, stainless steel appliances, and ample cupboard and pantry space. The adjoining dining area offers a walkout to a deck and a generous backyard-perfect for summer barbecues or quiet evenings outdoors. Upstairs, the primary suite serves as a relaxing retreat with a beautifully updated ensuite and a large walk-in closet. The additional bedrooms are bright, spacious, and versatile. A convenient second-floor laundry room adds everyday practicality. The home blends modern elegance with smart, functional design, including an efficient floorplan and interior access to the garage. Located in a wonderful community close to parks, schools, and scenic greenery, and offering an easy commute to Barrie, this property delivers an exceptional lifestyle for families and professionals alike. (id:60365)
121 Milky Way Drive
Richmond Hill, Ontario
Situated On A Premium Deep Ravine Lot In Prestigious Observatory Hill, This 2022 Aspen Ridge Luxury Home Offers 6,000+ Sqft Of Finished Living Space (4,303Sqft + 1,726Sqft), A Rare 4-Level Elevator, And Full Privacy Backing Onto Woodlands And The David Dunlap Observatory. Designed With Exceptional Craftsmanship, The Main Level Features Soaring 10 Ft High Ceilings, Elegant Coffered Details, And A True Chef's Kitchen With Sub-Zero Fridge, Wolf Gas Range, An Impressive 17-Ft Waterfall Island, And Servery. The Second Level Includes A Grand Primary Suite With Oversized Walk-In Closet, Seating Area, And Spa-Inspired 5-Pc Ensuite With Heated Floors; A Second Bedroom With Private 4-Pc Ensuite; Plus A 5-Pc Jack & Jill For The Third And Fourth Bedrooms. The Standout Third-Level Loft Offers A Wet Bar, 4-Pc Bath, And Walkout To A Rooftop Terrace Overlooking The Ravine-An Exceptional Space Rarely Offered In This Community. The Professionally Finished Basement Extends The Home With A Second Wet Bar, Large Recreation Areas, And A Den-Ideal For Multi-Generational Living Or Guests. Located In A Coveted Enclave Surrounded By Trails, Greenspace, And Quiet Streets, And Minutes To Yonge St, Hillcrest Mall, Mackenzie Health Hospital, The Richmond Hill GO, And Hwy 404. Close To Highly Regarded Schools Including Bayview SS (IB), Jean Vanier CHS, Richmond Rose PS, Crosby Heights (Gifted), Beverley Acres French Immersion, Lauremont School (Formerly TMS), Holy Trinity, And Richmond Hill Montessori. Ravine Lot, Rooftop Terrace, Elevator, And Aspen Ridge Craftsmanship-Luxury Living At Its Finest. (id:60365)
49 Ann Street N
Brock, Ontario
Welcome to 49 Ann St. N, Charming Fully Renovated & Updated Bungalow Situated On Nearly an Acre of Cleared Lot, Tucked Away On A Quiet Street In the Hearth of Cannington. Nothing Left To Do Here, Just Move -in And Enjoy! Weather You Are Looking To Downsize, Or You Are A Young Family Who Likes To Entertain, Meal Preparation Is A Breeze In The Brand New, State Of The Art Kitchen, Completed With Sleek Stainless Steel Appliances, Granite Counters & Backsplash, Extended Cabinetry Providing Ample Storage Place And Room To Gather Around The Oversized Island. The Luxurious Spa Inspired Bathroom Offers A Relaxing Atmosphere To Unwind. The Spacious Primary Bedroom Is Completed With a Walk-In Closet & Custom Organizers, The Light Filled Second Bedroom Incorporates An Office Knock To Make Those Work From Home Days Comfortable. Imagine Having Your Morning Coffee On The Front Porch While Watching The Sun Come Up And Listening To The Birds.... At The End Of The Day Curl -up To Relax In The Spacious Family Room With Electric Fire Place, Or Walk-out To Sit On The Oversized Herringbone Deck Sipping A Glass Of Wine While Enjoying The Sunset . This Fantastic Home Has So Much Potential! Nestled On A Rare 0.80 Acre In- Town Lot, Walking Distance To All Amenities, Park, Schools, Groceries, To The New Health Centre, Place Of Worship, etc. Charming Small Town Community, Easy To Commute To Lindsay, Uxbridge, Port Perry, Newmarket And The GTA. Don't Miss This Opportunity, Properties Like This Rarely Come On the Market, Call Your Favorit Realtor Today! (id:60365)
F-102 - 5 Red Squirrel Lane
Richmond Hill, Ontario
Welcome Home to 5 Red Squirrel Lane, Unit F-102 - The Hill on Bayview. Discover refined living in this newly built, modern 1+1 bedroom, 2-bathroom townhome nestled in the prestigious and thoughtfully designed Hill on Bayview community at Bayview & Elgin Mills. Crafted with high-quality solid steel and concrete construction, this home offers superior soundproofing and acoustic performance between units, ensuring comfort and privacy. Step inside to soaring 9-foot ceilings, expansive windows that flood the space with natural light, and a spacious open-concept layout ideal for both everyday living and entertaining. The sleek,ultra-modern kitchen is a true showpiece, featuring quartz countertops, a large subway tile backsplash, fully integrated high-end appliances, and under-cabinet lighting to create the perfect ambiance. Every corner of this home exudes luxury, with premium finishes and thoughtful touches throughout including a smart home lighting package, high-speed internet, and main-floor laundry for added convenience. Additional features include:- Underground secured and alarmed parking- Ample underground visitor parking- On-site car wash station- Storage locker and bike area- A ground-level access garbage chute system integrated into the parking area to keep the community clean and street-free of waste bins- A fenced playground and nearby serene green spaces just steps away- Bonus walk-out 90 square foot front patio, perfect for barbecuing or enjoying outdoor seating under the sun. All this, plus an unbeatable location near major highways, top-rated schools, beautiful parks, premier shopping, dining, and every essential amenity. This townhome offers the perfect blend of style, space, and convenience designed for elevated modern living. (id:60365)
10 Donnan Drive W
New Tecumseth, Ontario
Aprx 2800 Sq FT!! Come & Check Out This Fully Detached Luxurious Home Built On 115 Ft Deep Lot With Heated In-Ground Pool. Main Floor Features Separate Family Room & Living Room. Hardwood Throughout The Main Floor. Upgraded Kitchen Features Quartz Countertops, S/S Appliances & A Large Patio Door Leading To a Massive Deck and In-Ground Pool Perfect for Entertaining! Second Floor Offers 4 Good Size Bedrooms & 3 Full Washrooms. Master Bedroom Comes With Ensuite Bath & Custom Walk-in Closet. Additional Upgrades Include Crown Moulding, Coffered Ceilings, Pot Lights & Custom Zebra Blinds. No Sidewalk! Front Door Has Customized 3 Latch Lock System. (id:60365)
9 Aksel Rinck Drive
Markham, Ontario
Spacious and beautifully upgraded freehold townhome in the highly sought-after Berczy community. This 3+1 bedroom, 4 bathroom home features 9 ft ceilings and hardwood flooring throughout. The open-concept kitchen seamlessly connects to the family and dining areas and offers a walk-out to an oversized, professionally landscaped yard. The large primary bedroom includes a 4-pc ensuite and walk-in closet. The fully finished basement provides an additional bedroom, full bath, and recreation space, ideal for extended family or guests. Enjoy direct access from garage to backyard. Steps to top-ranked schools, including Pierre Elliott Trudeau High School and Unionville Montessori School, parks, public transit, community center, shops, and supermarkets. A rare opportunity in a prime family-friendly neighborhood. (id:60365)
65 Meadowsweet Lane
Richmond Hill, Ontario
Premium Ravine Lot with Huge Deck*Finished Walkout Basemt*Gorgeous Detached Home with Double-car Garage, Beautiful Stone Front. Featuring 10 Ft Ceilings On The Main Floor And 9 Ft Ceilings On Second Floor. Fabulous Finishes Include Hardwood Floors, Smooth Ceilings, Pot Lights, Crown Moulding, And Custom Blinds On Main Level. Spacious Eat-In Kitchen Boasts Quartz Countertop, Center Island With Breakfast Bar, Stainless Steel Appliances, Extended Cabinetry, And Under-Cabinet Lighting. The Bright Breakfast Area Upgraded With 2 Huge Sliding Door, Walk-Out To Large Deck With Beautiful Ravine Views. 4 Spacious Bedrooms, 2 Ensuites and 2 Semi-Ensuites, Office Space On 2nd Floor. The Luxurious Primary Bedroom Features 5Pc Ensuite With Glass Shower. Finished Walkout Basement Includes A Large Recreation Room And Leads To Interlock Backyard. Concrete Driveway. 200Amp Electrical Panel, EV Charger In Garage. Conveniently Located Minutes From Yonge Street, Hwy 404, And All Amenities. (id:60365)
63 Rainbow Valley Crescent
Markham, Ontario
Location!!! Location!!! Location!!!63 Rainbow Valley Crescent, Nestled In The Highly Sought-After Greensborough Community Of Markham. This Spacious Semi-Detached Home Sits On A Generous 25.99 X 111.55 Ft Lot And Offers 3+1 Bedrooms, Along With A Professionally Finished Basement Featuring A 4-Piece Bathroom And Pot Lights. The Main Floor Hardwood Flooring, A Cozy Gas Fireplace, And An Elegant Staircase With Rod Iron Railings. The Renovated Kitchen Boasts Quartz Counters, A Subway Tile Backsplash, And Extended Cabinetry, Perfect For Everyday Living And Entertaining. Situated In A Quiet, Family-Friendly Neighborhood, This Home Is Just Steps From Greensborough And Mount Joy Public Schools, St. Julia Catholic School, Parks, Shopping, And More. (id:60365)
54 - 151 Townsgate Drive
Vaughan, Ontario
Bright And Spacious Townhouse located In The Heart Of Bathurst And Steeles Location. Natual light through out for the whole day. Renovated Kitchen, Freshly Painted Wall, S/S Appliances, New Stairs. Huge Master Bedroom With Walk in closet, Ensuite Bath And Juliette Balcony. Underground Parking through Basement.Excellent Location, near TTC, SUBWAY, Groceries, Restaurants and Shopping Mall. Top Rated Schools. Maintenance fee including all exterior, common elements, roofing, underground parking, windows and more... Perfect For Self use Or Investors! Don't miss this opportunity. (id:60365)
18 Isaac Devins Avenue
Vaughan, Ontario
Welcome to 18 Isaac Devins Ave, a beautifully upgraded 3-bedroom, 3-bathroom townhouse in the heart of Woodbridge. This stunning home showcases modern finishes throughout, thoughtfully designed accent walls, and a layout that blends style and functionality. The main floor features an open-concept living and dining area filled with natural light, leading to a contemporary kitchen complete with premium finishes and a walk-out to a large deck-perfect for entertaining or enjoying summer evenings. The interlocked patio below provides additional outdoor living space for family gatherings or quiet relaxation. Upstairs, the spacious primary bedroom offers a walk-in closet with a custom organizer and a beautifully finished ensuite, creating a true retreat. Every detail in this home has been carefully considered, from the upgraded flooring and lighting to the elegant feature walls that add character and warmth. The lower level includes built-in surround sound, making it ideal for movie nights or entertaining, and a camera security system adds peace of mind for homeowners. Located in a desirable, family-friendly neighbourhood close to schools, parks, shopping, and transit, this home offers the perfect combination of comfort, style, and convenience. Move right in and enjoy everything this exceptional Woodbridge townhouse has to offer! (id:60365)
20 Gord Matthews Way
Uxbridge, Ontario
Beautiful Upgraded 3 Bedroom Townhome In An Excellent Location! This Stunning Move-In Ready Home Features A Bright & Inviting Floor Plan With Hardwood Floors, An Open Concept Living Room With Focal Gas Fireplace, Gorgeous Kitchen With Quartz Countertops, Centre Island, Stainless Steel Appliances & Breakfast Area With Walk-Out To Deck & Fenced Backyard. Spacious Primary Bedroom With Walk-In Closet & 5-Piece Ensuite Bathroom With Soaker Tub & Glass Shower, 2nd & 3rd Bedroom Also Feature Walk-In Closets & Semi Ensuite Bath. Other Features Include Smooth Ceilings, Rough-In Bathroom In Basement, Convenient 2nd Floor Laundry & Extended Driveway! A Fantastic Family-Friendly Community Only Minutes To All Amenities Including Restaurants, Shopping, Schools, Trails & The Highway - Wow! (id:60365)

