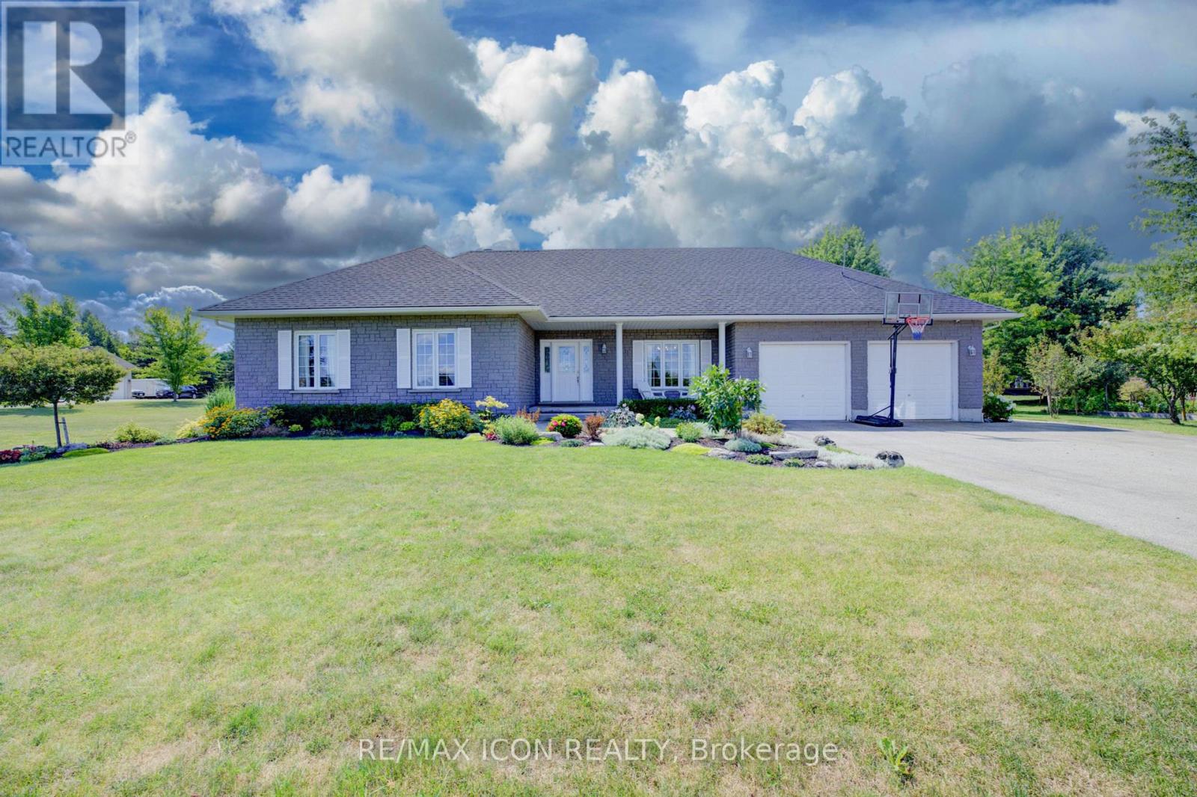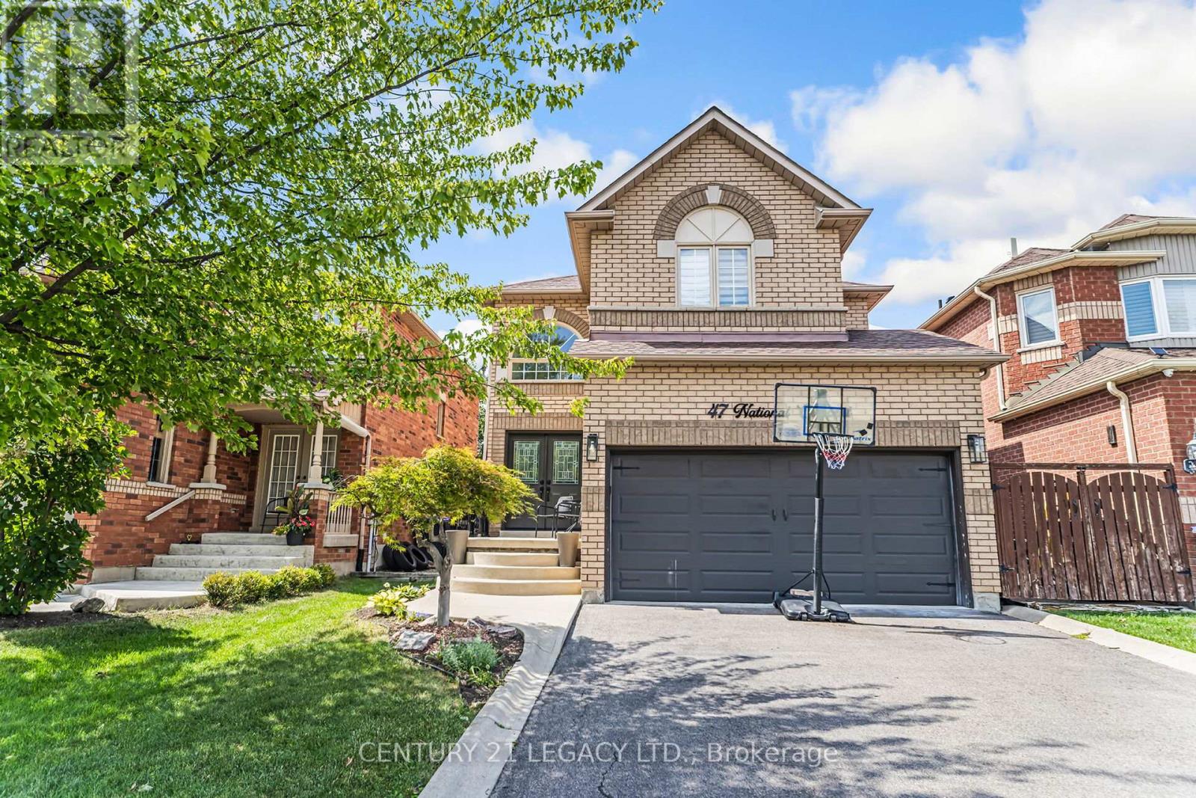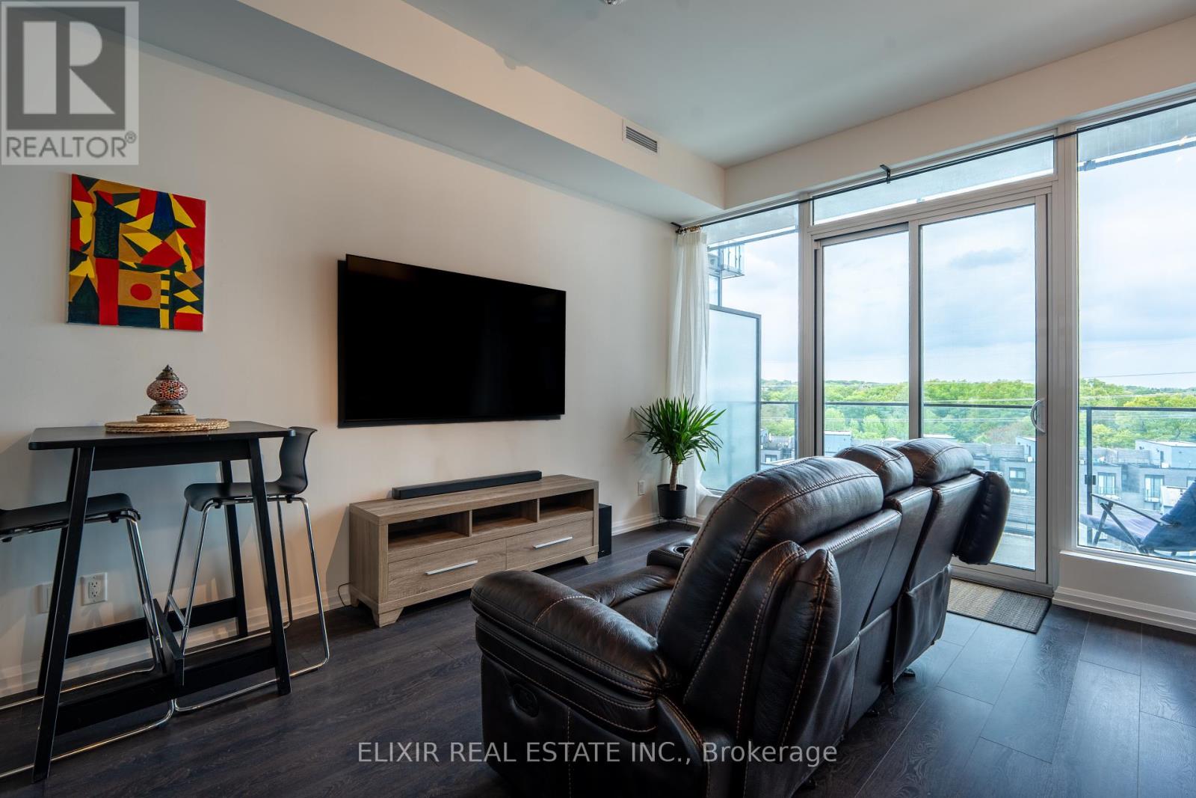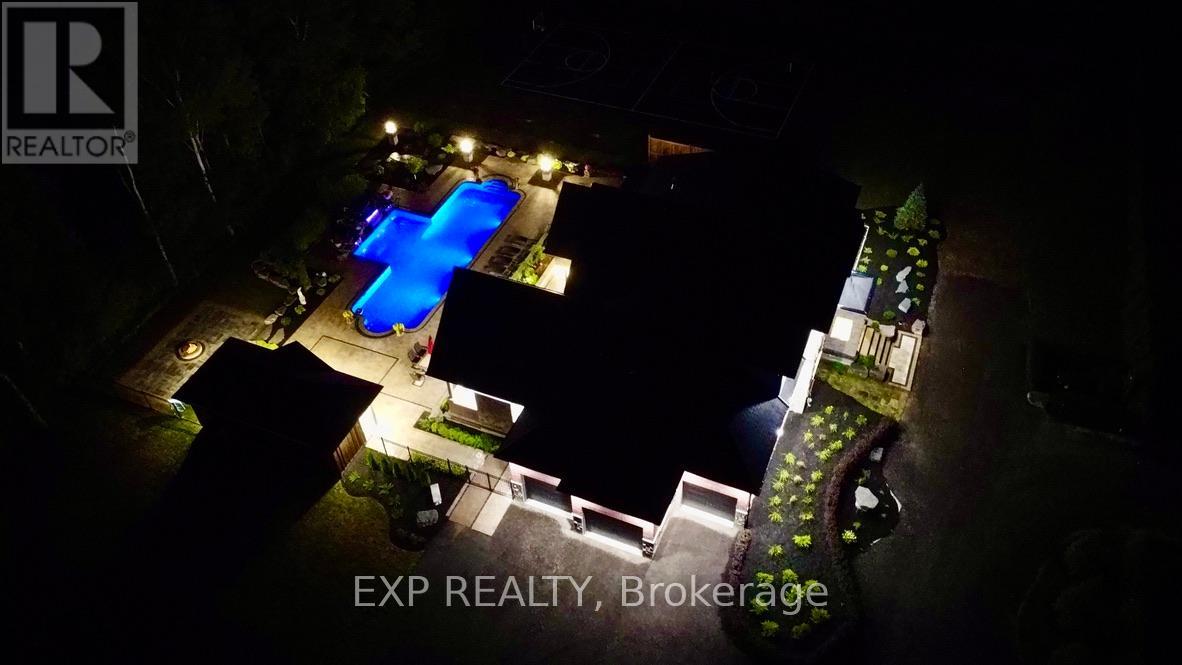308 - 128 Fairview Mall Drive
Toronto, Ontario
Stunning North West Corner Unit At Connect Condo, 2 Beds and 2 Baths, 720 Sq ft Open Concept. A Lot Of Upgrades. Fantastic Sized W/I Closet In Both Bedrooms. Modern Finishes Throughout. Floor To Ceiling Windows. Laminate Floor. Stainless Steel Appliances. Convenient Location Close To Fairview Mall! Easy Access To Hwy 401/404/Dvp And Don Mills Rd. Mins To The Don Mills TTC Subway Station. Steps away from the T&T Supermarket. 1 Underground Parking and 1 Locker on the same floor included. (id:60365)
17 Minto Pines Road
Minto, Ontario
Welcome to this stunning all-stone bungalow, beautifully situated in an executive estate subdivision just minutes from Pike Lake Golf Course. Boasting 2,959 sq ft of total finished living space, this home offers scenic views with no front neighbours and a peaceful backdrop of nature. Inside, you'll find an elegant custom kitchen (2021) featuring quartz countertops and stylish finishes - perfect for everyday living and entertaining. The main level showcases hand-brushed solid white oak hardwood floors (2020), while the fully finished lower level offers luxury vinyl laminate (2020), creating warmth and durability throughout. Both bathrooms were tastefully renovated in 2020, and the basement was thoughtfully finished the same year, offering additional living space for family, guests, or entertaining. A new shingled roof (2021) adds to the home's peace of mind and long-term value. Outside, the professionally landscaped yard includes fruit trees, a 28' round above-ground pool with a brand-new liner (2024), and a natural gas BBQ hook - upideal for summer gatherings and backyard enjoyment. With no front neighbours, you'll love the added privacy and serene setting. The municipality would support the addition of an accessory dwelling unit (ADU) on the property, pending appropriate permitsan ideal opportunity for extended family living, rental income, or a private home office or studio. Just minutes away, Pike Lake Golf Centre offers 27 holes of beautifully maintained golf across two scenic courses, a full-service clubhouse, pro shop, motel accommodations, and recreational amenities including camping, a private lake, and an adult lifestyle community - adding to the appeal of this location for both golfers and outdoor enthusiasts alike. This exceptional home offers the perfect blend of quality craftsmanship, modern updates, and outdoor lifestyle - just a short drive to Pike Lake, shopping, and everyday conveniences. (id:60365)
47 National Crescent
Brampton, Ontario
Show Stopper !! 4+1 Bedroom 4 Bathroom Fully Detached Home Situated On A Quiet St In Well Desired Area Of Brampton. Offering Living And Dining, Large Sep Family Rm, Upgraded Kitchen With Extended Kitchen Cabinets And Eat-In area, Oak Staircase , Master With Ensuite &W/I Closet, All Large Bedrooms, Finished Basement Offers One Bedroom, Bathroom, Wet Bar And And Rec Rm. Well kept backyard with large deck to entertain family and friends. Carpet free main and second level. Very Quite street close to highway, plaza, schools, conservation area etc! Overall a must see (id:60365)
3 Coastline Drive
Brampton, Ontario
Excellent Location! Bright & Spacious Home with Functional Layout!! Welcome to this beautifully designed home in a highly sought-after neighborhood just north of Mississauga. Featuring a bright and spacious layout. This home offers comfort, functionality, and style. A charming front porch leads to a welcoming entry and a spacious foyer. The open-concept living and dining areas offer a seamless space for both everyday living and entertaining. The family size kitchen includes breakfast area with a walkout to a fully fenced backyard ideal for outdoor enjoyment. 2nd Floor you'll find three generously sized bedrooms and 2 full bathrooms. The primary bedroom features a private ensuite and a walk-in closet. Additional highlights include: Direct access to the garage from inside the home, Bright interiors with a smart and functional floor plan, Unfinished basement is included. This is a perfect home for families looking to settle in a high-demand area close to Mississauga Road employment hub, Meadowvale GO and excellent amenities nearby. Don't miss out this could be your next home! (id:60365)
615 - 4208 Dundas Street W
Toronto, Ontario
Welcome to Suite 615 at 4208 Dundas Street West Kingsway by the River.This thoughtfully designed 1+1 bedroom, 1 bathroom suite offers a perfect blend of modern comfort and natural surroundings. Nestled between the prestigious Kingsway and Lambton communities, you're steps from the Humber River trails, with easy access to High Park, Bloor West Village, and just a 20-minute drive to downtown Toronto.Inside, enjoy smooth 9' ceilings, wide-plank flooring, and an open-concept layout ideal for both relaxing and entertaining. The sleek, modern kitchen features stainless steel appliances, stone countertops, and ample cabinet space. A spacious den provides flexibility as a home office or guest room. Step out onto your private balcony to take in serene views with no direct neighbors, perfect for morning coffee or evening unwinding.The building offers exceptional amenities including a fitness centre, party room with lounge, formal dining area and outdoor BBQ terrace. Enjoy the convenience of an on-site grocery store, public transit, and nearby shopping, restaurants, schools, and top-tier golf courses.Don't miss your chance to live in one of Torontos most sought-after neighborhoods. (id:60365)
15205 Highway 12
Tay, Ontario
Calling all builders, investors, and visionaries this is your chance to own a rare oversized lot in desirable Victoria Harbour with no development charges if you choose to tear down and rebuild! The existing 2-bedroom, bungalow is in need of TLC or replacement ideal for those looking to start fresh and custom build their dream home or income property. Minutes from Georgian Bay, Tay Shore Trail, marinas, schools & shops. Easy access to Midland, Orillia, and Hwy 400 perfect for commuters or cottagers. Invest now, build later this is a land-value opportunity you don't want to miss! Being sold as is where is. (id:60365)
177 Bellefond Street
Vaughan, Ontario
Beautiful and well-maintained 4 Bedroom, 2.5 Bathroom Detached home in Kleinburg! Don't miss out in being a part of this New Vibrant Neighborhood. Dark Hardwood Flooring on the Main Floor with Large open concept Living Dinning Room, That overlooks the Huge Family Sized Kitchen. Amazing Wood Staircase Leads you to well appointed Bedrooms. Masterbedrm is at the back of the Home with Vaulted ceiling and Large Walk in Closet, Ensuite Bath/Shower . This house can easily fit 3 cars in front, Major concrete work done from back to front. Exactly 1 minute from Hwy 427, walk to plaza, parks. A must-see! Fridge, stove, Dishwasher, Microwave, Washer/Dryer (id:60365)
917 - 60 South Town Centre Boulevard
Markham, Ontario
Rare Corner Unit Featuring Unobstructed Rooftop Courtyard Views, Located In The Prestigious Majestic Court Condominium In The Heart Of Downtown Markham. This Meticulously Maintained 2-Bedroom, 2-Bathroom Suite Offers A Generous 1,025 Square Feet Of Thoughtfully Designed Interior Space, Complemented By A Serene 57-Square-Foot Private Balcony Overlooking Lush Greenery. Perfectly Positioned On A Higher Floor, This Sun-Filled Home Delivers A Peaceful Urban Escape With Abundant Natural Light And A Functional Split-Bedroom Layout That Enhances Privacy And Comfort. Inside, You'll Find Soaring 9-Foot Ceilings And Premium Laminate Flooring Throughout, Adding Both Elegance And Warmth To The Space. The Modern Kitchen Is Outfitted With Sleek Granite Countertops, Contemporary Cabinetry, And Quality Appliances Ideal For Both Everyday Living And Entertaining. The Spacious Primary Suite Includes A 4-Piece Ensuite And A Generous Closet, While The Second Bedroom Is Conveniently Located Next To A Stylish 3-Piece Bathroom. Additional Features Include Ensuite Laundry, One Owned Underground Parking Space, And A Private Locker For Added Storage. Majestic Court Offers An Array Of Luxury Amenities Including A 24-Hour Concierge, Indoor Pool And Sauna, A Fully Equipped Gym, A Two-Level Clubhouse, Rooftop Garden, Library, Card Room, And Billiards Room. LEED Certified Energy-Efficient Building. Situated Within The Highly Coveted School Zones Of Unionville High School, Milliken Mills Public School, St. Francis Xavier Catholic Elementary School. With Vibrant Restaurants, Shopping Plazas, And Public Transit At Your Doorstep, This Move-In-Ready Condo Offers Unbeatable Convenience. (id:60365)
2408 - 100 Antibes Drive
Toronto, Ontario
Very Spacious & Bright, Fully RENOVATED (Spent more than $$50K !!!) Well Sized & Desirable North Facing Open Concept 2 Bedrooms + 1 Den/Big solarium, 2 Bathroom Suite with 2 Car parking spot!! Blinds to go window blinds in all windows including Big Solarium. Solarium can be used as office room or playroom. Large Open Concept Living Room Seamlessly Blends with the Dining Area. Ideal for Both Family Gatherings and Entertaining Guests! Same owner was living in this house more than 16 years and well taken care of. Enjoy astonishing unobstructed Panoramic North-East-West Views of the City from 24th Floor (Wonderful Canada Wonderland view) and Magnificent Sunset/Sunrise views from the Large Windows! This Move-in-ready, clean unit features Fully Renovated Kitchen with New kitchen cabinets, Counter tops, Double Sink and Tiles flooring, Renovated Bathrooms with Pot Lights, new Tiles in Floor and Wall, Vanity, new Bathtub, Toilets, Mirror, Cabinets, Freshly Painted throughout and new Luxury Vinyl Flooring in Big Living and Dinning room & New upgraded indoor Doors! Loads of Space with Solarium, walk in closet, room size wall closet in bedroom, Ensuite Laundry Washer & Dryer, Dishwasher, and new Microwave!**RARE** Unit also comes with two (2) underground Parking spot and underground locked Bicycle Room for Bicycles parking. Remote Garage Door opener. Building Amenities include Big Party/Rec. Room with Full Kitchen, Library, Gym with modern equipments, Sauna, Visitor Parking, Access to Antibes Community Center with swimming pool, Tennis Court, Steps to Splash Pad, Children Parks, G. Ross Lord Trails, Close to Shopping, Schools & Direct TTC Bus To Yonge & Finch Subway Station(TTC Bus RT#125), Downsview subway station (TTC Bus RT#160) and Bathurst Subway Station (TTC Bus RT#7) and Minutes To 401/400/404/407/Allen Rd/Yorkdale/York University/ Center Point Mall/ Promenade Mall/Imagine Cinema . (id:60365)
1108 - 3 Navy Wharf Court
Toronto, Ontario
Location & Luxury. 2 Bedroom + Den, 2 Bath suite in the heart of downtown Toronto. This spacious corner unit boasts 9 ft ceilings, and floor-to-ceiling windows with spectacular city and lake views. Overlooking The Rogers Centre And The Lake! 1 Parking Included.Enjoy world-class amenities at the 30,000 sq ft SuperClub: indoor pool, gym, basketball court, bowling alley & more. Steps To Entertainment & Financial District, Rogers Centre, Cn Tower, Harbourfront, City Airport, The Subway, Sobeys, Cafes, Restaurants, Ttc, Easy Access To Highways & More! Rent Include Water,Gas And Hydro. (id:60365)
1203 - 725 Don Mills Road
Toronto, Ontario
Option for Furnished @ $2900/month. Excellent Location! Amazingly Renovated Unit in the Heart of North York. Ideal Designer Kitchen with Built-In Stove, Oven, Microwave, Dishwasher. This 2-bedroom Corner Unit has an Unobstructed Southwest View with Plenty of Natural Light. Very Functional Layout, New Appliances, Modern Finishes, In-Suite Laundry. Upgraded Bathroom With Stylish Vanity and Chic Tub Enclosure With Custom Cut-out for Effortless Shower Access. All Existing Appliances. ALL UTILITIES, COMPLEMENTARY BELL FIBE TV WITH SEVERAL CHANNELS & FREE FIBE HIGH-SPEED INTERNET Included. Convenient Location With The TTC At The Doorstep. Close To All Amenities, Including Schools, Restaurants, East York Town Centre, Iqbal Foods, Places of Worship, The Aga Khan Museum, Aga Khan Park, Ismaili Center, Costco, And Parks. Easy Access To DVP and 401. Downtown is Only a Short Drive Away. Near the upcoming LRT/Crosstown. Chattels include All Appliances, Complementary 3 Portable Hair AC's for each room [5000 btu, 8000 but, and 12000 but], and 1 All-in-one Hair Washer/Dryer Combo. (id:60365)
849 Townline Road N
Clarington, Ontario
Welcome to an extraordinary estate where luxury, comfort, and convenience effortlessly converge. Nestled privately behind two custom homes on a sprawling 1.77-acre lot, this exceptional residence is an entertainer's paradise, thoughtfully designed with impeccable craftsmanship and timeless elegance. At the heart of this home lies an extraordinary gourmet kitchen featuring custom cabinetry and an expansive double butler's pantry with a secondary back kitchen. Each bedroom serves as a luxurious private retreat with spa-inspired ensuite bathrooms. The primary suite redefines opulence with a custom-designed five-piece ensuite and a dressing room spacious enough to serve as an additional bedroom. This suite also offers seamless walk-out access to a professionally landscaped backyard oasis. Soaring ceilings are complemented by plaster crown moulding, exquisite millwork, and built-in speakers. A thoughtfully designed open-concept layout seamlessly connects the family room, main-floor bedroom, and a combined mud and laundry room with garage access, enhancing everyday living. The finished basement epitomizes high-end leisure and entertainment, featuring a full-size bar, gym, stereo surround sound, and five TVs, including a 120-inch home theatre screen and an inviting fireplace. Step outside to your private resort's meticulously landscaped yard, enveloped by lush, low-maintenance gardens and frequented by nature, including occasional deer sightings. Enjoy endless relaxation and entertainment with a custom pool, waterfall, hot tub, covered patio with dual built-in grills, and a change room. Also included: your very own 100-foot golf hole, full-size basketball court, and pickleball court, transforming every moment into a five-star experience. This distinguished property offers a rare opportunity to own a home designed for the most discerning homeowner, providing unparalleled luxury and an idyllic retreat in an exclusive, serene setting. (id:60365)













