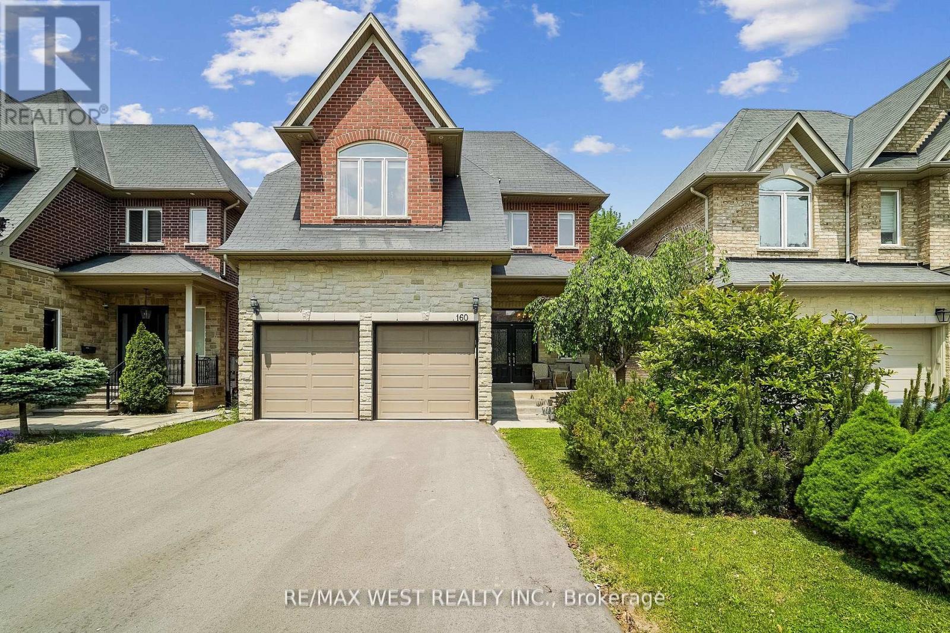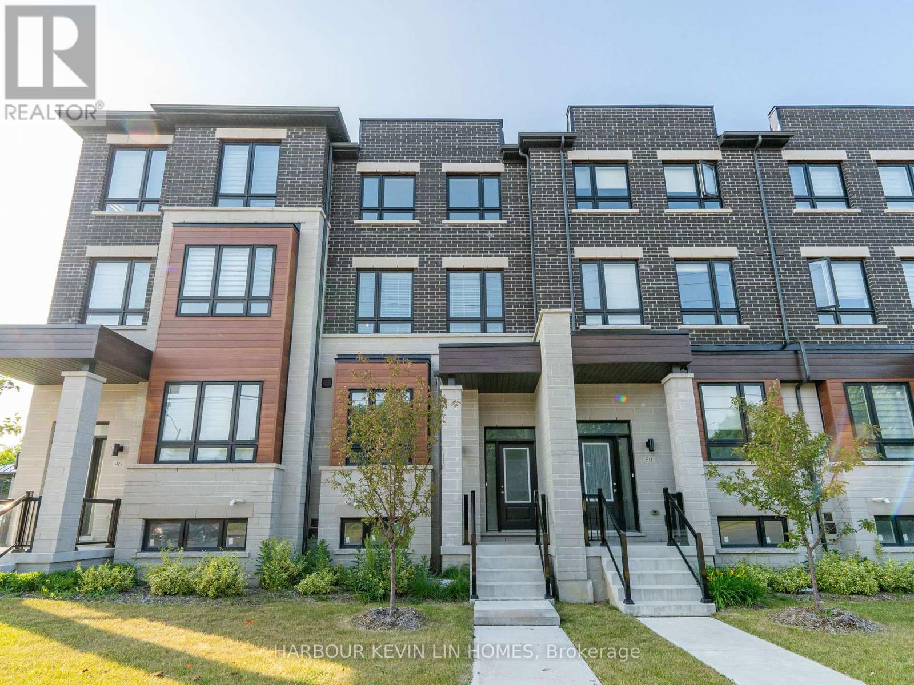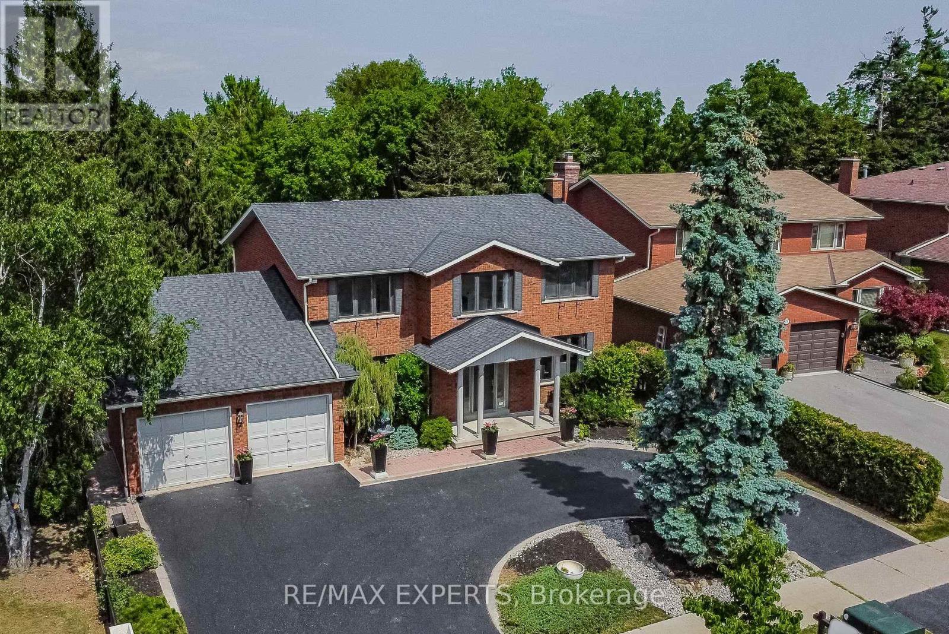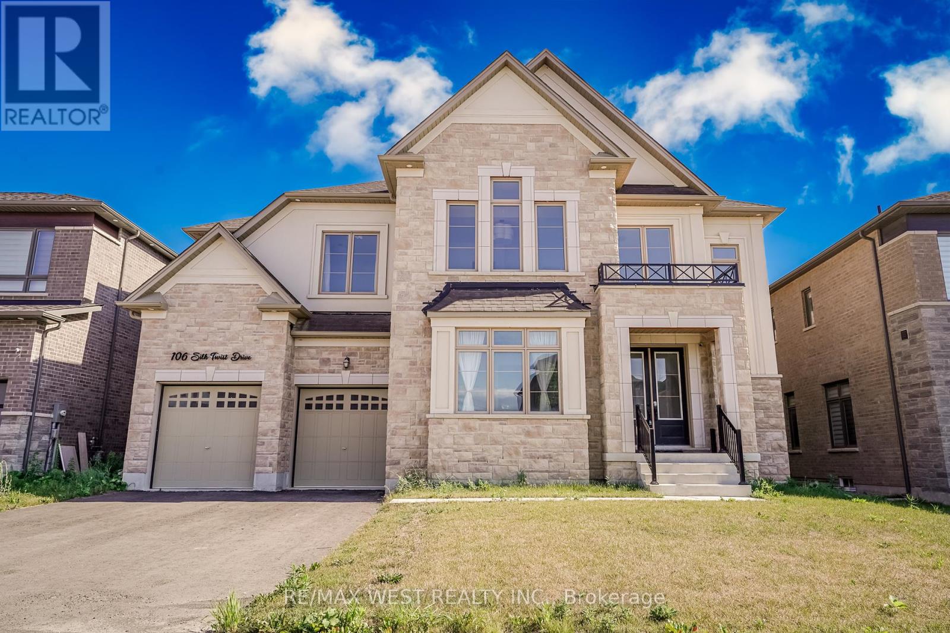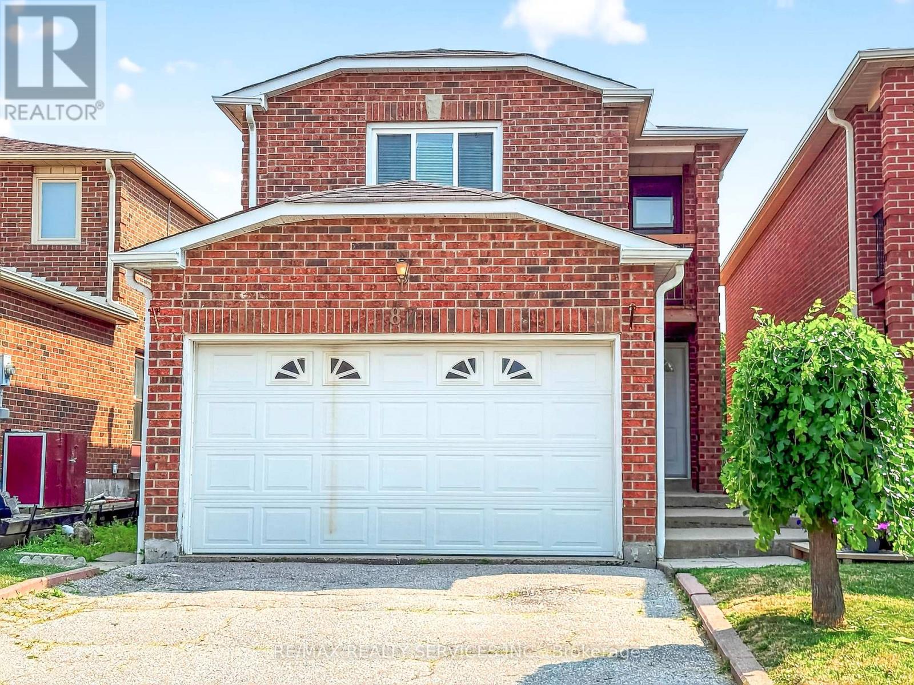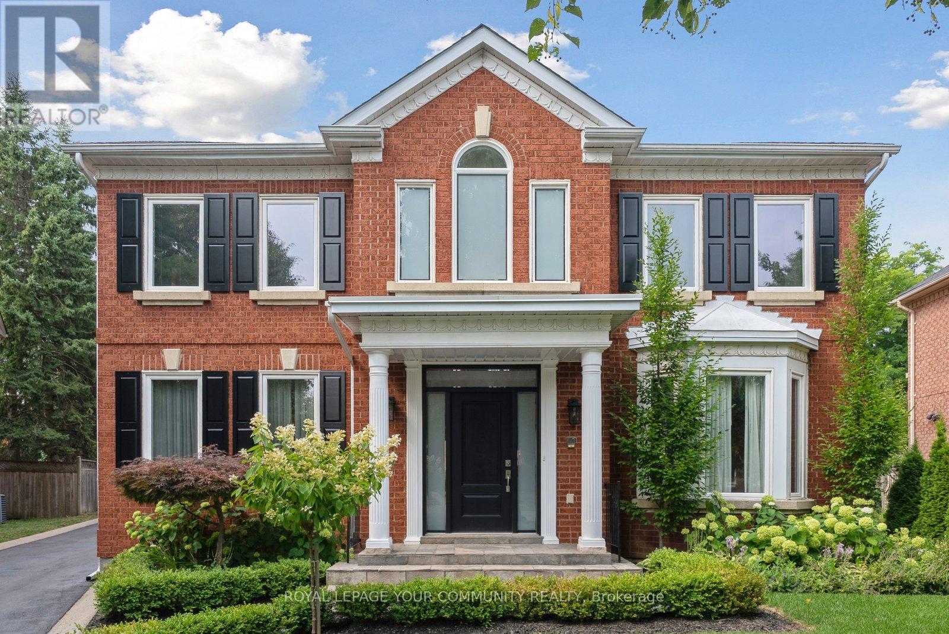160 Townsgate Drive
Vaughan, Ontario
Situated On One Of Thornhill's Most Desirable Streets, 160 Townsgate Drive Is A Rare Offering With Over 3,500 Square Feet Above Grade, Combining Elegance, Space, And Functionality In A Home That Truly Stands Out. With Soaring 10-Foot Ceilings, Taller Than Most Others In The Area, And One Of The Largest Floor Plans On The Street, This Residence Is Designed For Both Refined Living And Everyday Comfort. It Features Five Spacious Bedrooms Upstairs, Including Four Ensuites, A Generous Main-Floor Office That Easily Serves As A Sixth Bedroom, And A Fully Finished Basement With Pot Lights, A 4-Piece Bath, And An Additional Bedroom Perfect For Guests Or Extended Family. The Open-Concept Kitchen Flows Into A Warm And Inviting Family Room With A Gas Fireplace And Walks Out To A Sunny Backyard Deck, Ideal For Entertaining. Rich Hardwood Flooring, A Wrought Iron Staircase, Convenient Second-Floor Laundry, Mudroom, And A Double-Car Garage Round Out This Exceptional Home. A Must-See For Families Seeking Space, Quality, And A Prime Location! (id:60365)
48 Carole Bell Way
Markham, Ontario
1 Year New Stunning modern townhome in Wismer Community, offering Approximately 2,000 Sq Ft of beautifully designed living space with 4 Bedrooms and 4 Washrooms. This Upgraded Gem Boasts Over $40K Spent In Premium Upgrades, Ensuring A Lifestyle of Unparalleled Elegance and Comfort. Exceptional open-concept layout with 9-ft ceilings on the 1st and 2nd Floor. This home is bathed in natural light from expansive windows and open views. Premium Hardwood Floor Through Out Main Floor, Second Floor and Third Floor. The main-floor 4th bedroom Featuring 3-Piece Ensuite Bathroom. The Attention to Detail Is Apparent. The Heart of This Home Is Undoubtedly the Open Concept Chef's Inspired Modern Kitchen, Featuring high-end Whirlpool stainless steel appliances, quartz countertops, a central island with undermount sink Perfect for Culinary Creations, abundant cupboard space, and Unique Backsplash. The home also includes 2 rear glass balconies Ideal for Outdoor BBQ Gatherings with Loved Ones, conveniently located off the Living Room and Primary Bedroom. Primary Bedroom with 3 Piece Ensuite, Designer Vanity, Quartz Countertop, and A Seamless Glass Shower. The Large Closet with Organizers Provides Ample Storage Space. Every Inch of This Home Exudes Sophistication and Style. This home is ideally located just a few minutes drive to Mount Joy GO Station. Close Proximity to Markville Shopping Mall, Highways, Parks. Excellent Location Within Highly Rated School Catchments Including Fred Varley Public School, Bur Oak Secondary School and Unionville High School. This home is perfect for families. The neighborhood is vibrant and family-friendly, with parks, playgrounds, and nearby community centers. Shopping and entertainment are within walking distance, including No Frills Grocery Store, and restaurants. This is Truly A Rare Opportunity To Live The Lifestyle You Deserve In An Unbeatable Location. (id:60365)
2 Gram Street
Vaughan, Ontario
TOP 5 REASONS TO RENT THIS HOME: (1) FULLY RENOVATED DETACHED BUNGALOW WITH 3+2 BEDROOMS & 2 BATHROOMS; FRESHLY PAINTED, BRAND NEW FLOORS, POT LIGHTS THROUGHOUT, MODERN KITCHEN & STYLISH BATHROOMS! (2) MASSIVE BACKYARD , PERFECT FOR SUMMER BBQS, GARDENING OR FAMILY FUN! (3) FINISHED BASEMENT WITH NEW BATHROOM & REC ROOM & 2 EXTRA BEDROOMS, IDEAL FOR EXTENDED FAMILY OR WORK FROM HOME SETUP! (4) PRIME LOCATION WALKING DISTANCE TO BUS STOPS, SHOPS, PARKS & SCHOOLS. MINUTES TO VAUGHAN MILLS, HIGHWAY 400, GO STATION, GOLF, RESTAURANTS & CANADAS WONDERLAND! (5) DOUBLE GARAGE + HUGE DRIVEWAY PARK MULTIPLE CARS WITH EASE!INCLUDES: STAINLESS STEEL FRIDGE, STOVE, DISHWASHER, WASHER & DRYER. GARDEN SHED INCLUDED, 2ND FRIDGE IN THE GARAGE. FAMILY-FRIENDLY NEIGHBOURHOOD IN HIGH-DEMAND MAPLE COMMUNITY. DONT MISS THIS INCREDIBLE OPPORTUNITY TO LIVE IN A MOVE-IN READY HOME THAT HAS IT ALL SPACE, STYLE & LOCATION! (id:60365)
85 Villa Park Drive
Vaughan, Ontario
Renovated and fully finished luxury home on large quarter-acre lot with mature trees. This home boasts approximately 4800 square feet of finished space. The rooms are spacious and are brightened with new windows (2025) . Finished basement (2025) with second kitchen, laundry, bathroom and side entrance offers more family space or can easily accommodate separate nanny, in-law suite or multi-generational living. Brand new hardwood (2025) and other high-end finishes were styled with timeless taste. Stylish contemporary feature wall (2025) with fireplace ready for TV mount. Additional extras include electrical panel upgrade to 200 amp (2025), second storey washroom renovations (2022) and replaced roof (2018). Impressive curb appeal with circular driveway. Main floor office accommodates working from home with ease. Situated in prestigious & quiet neighbourhood, with two separate yards backing into a nature reserve for private tranquility. Prime location situated close to Hwy. 407, 400, TTC subway, downtown Vaughan, public transit, Colossus, entertainment & shops. (Note that some photos feature virtually staged furniture. Home is currently vacant) (id:60365)
106 Silk Twist Drive
East Gwillimbury, Ontario
A Rare Gem in Prestigious Anchor Woods. This luxury Regal Crest-built James model offers an expansive of thoughtfully designed living space. This stunning residence features 4 spacious bedrooms with en-suite bathrooms, a main-floor office, and an open-concept loft ideal for growing families or work-from-home professionals. Designed for both elegance and comfort, the home boasts 10-foot ceilings on the main level and 9-foot ceilings upstairs, and pot lights throughout, creating a bright, airy atmosphere throughout. Meticulously upgraded with two staircases for convenience and flow. Enjoy seamless flow throughout the home with a functional secondary staircase tucked away access near the mudroom, offering quick and private access to the garage, basement, main-floor family room, and directly up to the second-floor bedrooms and loft. Whether you're coming in from the garage with groceries, managing a busy household, or simply seeking added privacy and ease. A chef-inspired kitchen with quartz/marble countertops, walk-in pantry, kitchen server, and built-in wine rack. Waffle ceilings in the office and family room. The three-car tandem garage provides ample space for vehicles and storage, and the unfinished basement offers a blank canvas for your dream space, be it a gym, theatre room, or in-law suite. Ideally located just minutes from GO Transit, Highways 400 & 404, Upper Canada Mall, Costco, Longos, and entertainment options. This home brings unmatched convenience; it's a lifestyle upgrade. Don't miss your chance to own in one of the most sought-after communities in the area. Some photos are virtually staged. (id:60365)
78 Telsa Crescent
East Gwillimbury, Ontario
Premium Pie Shape Lot ! Gorgeous Detached Home with 2 Ensuite Bedrooms in Holland Landing Community* Long driveway*Stone Porch cover area*Double Entrance Door*Open Concet* Family room w/ Gas fireplace*Approx 2500sq ft*Great Layout*Bright and Spacious*Direct Access from garage Iron Picket Stair* Upgraded Modern Kitchen with Backsplash /Granite Countertop*Upgraded Ensuite Bathrooms*Upgrade Newer Hardwood floor 2nd floor* Master Room w/5Pc ensuite/walk in closet*2nd ensuite bedroom w/ 4pc bath / double door closet* Semi Ensuite w/4pc bath * Close To Green Lane, Shopping Mall, Highway 404, And All Amenities. (id:60365)
87 Birch Meadow Outlook
Vaughan, Ontario
Welcome to a spacious approximately 2,200 sq ft 4-bedroom home located in a high-demand, quiet Woodbridge neighbourhood close to schools, parks, and Highway 407. roof updated in 2021 and AC installed in 2020. All appliances are included and being sold as is. A great opportunity to own in one of Woodbridges most desirable areas! ** This is a linked property.** (id:60365)
82 Riley Reed Lane
Richmond Hill, Ontario
Welcome to this stylish and meticulously maintained 3-storey townhome in the sought-after Richlands Community, crafted by award-winning Arista Homes. A family-friendly neighborhood where modern elegance meets everyday convenience. Boasting 9-ft ceilings, premium finishes, and a thoughtfully designed layout, this home offers open-concept living and dining spaces that flow seamlessly onto a sleek glass-railing balcony. The kitchen features a central island and stainless steel appliances, perfect for entertaining. Builder upgrades include pot lights, smooth ceiling on the 2nd floor, iron rod stair railings, and wide plank flooring on the 2nd floor. Retreat to the spacious third floor where you'll find three generously sized bedrooms, including a luxurious primary suite with dual closets, a 3-piece ensuite, and a private balcony. With a built-in garage, easy access to Hwy 404, transit, top schools, parks, and just minutes to Costco and shops. This home offers comfort, style, and a location you'll love. You don't want to miss it! (id:60365)
2017 Wilson Street
Innisfil, Ontario
Welcome to this bright and beautifully maintained 3 bed, 3 bath family home, nestled in an incredible community just minutes from the beach! From the moment you step inside, you'll feel the warm and inviting energy. The thoughtfully designed layout offers great flow and functionality for everyday living and entertaining. Enjoy cooking in the renovated kitchen featuring modern finishes and plenty of space to gather. Natural light fills every corner of this home, creating a cheerful and uplifting atmosphere throughout. The large backyard is perfect for summer barbecues, kids' playtime or simply unwinding in your own private oasis. Conveniently located near public transportation, major highways, and all the essentials, this home truly has it all -- location, layout and lifestyle. Don't miss this opportunity to live in a home that feels as good as it looks! Roof 2019, Kitchen 2021. (id:60365)
22 Theobalds Circle
Richmond Hill, Ontario
Nestled in the heart of Richmond Hills prestigious Mill Pond community, this exceptional 4-bedroom residence embodies refined living in one of the area's most admired, mature neighbourhoods located in Heritage Estates, celebrated for its tree-lined streets, scenic trails, and family-friendly charm. A grand foyer with a sweeping staircase welcomes you upon entry, setting the tone for the home's classic elegance. The thoughtfully designed main level features a formal living room, a gracious dining room with French doors, and a sunken family room anchored by a fireplace creating a warm and sophisticated atmosphere ideal for both entertaining and everyday living. A private main floor office offers the perfect space for working from home or quiet study, thoughtfully positioned for privacy. The expansive kitchen is both stylish and highly functional, featuring abundant cabinetry, a large pantry, built-in double ovens, a 6-burner gas stove, paneled fridge, and an oversized island with breakfast bar ideal for casual meals or entertaining and walk out to a Beautiful Pie-Shaped Backyard!. Upstairs, the palatial primary suite is a serene retreat, complete with a sunlit sitting area, a spacious walk-in closet, and a spa-inspired ensuite with double sinks, a soaker tub, and a separate glass shower. Three additional bedrooms offer comfortable accommodations for family or guests. The fully finished lower level extends your living space with a large recreation room perfect for a home theatre, gym, or games room along with an additional bedroom and full bathroom. Step outside to a beautiful backyard oasis, offering a peaceful and private setting for outdoor dining, play, or quiet relaxation. Set just steps from the iconic Mill Pond, renowned walking trails, parks, top-rated schools, and local amenities, this home is a true gem in a timeless neighbourhood. (id:60365)
66 Whitefaulds Road
Vaughan, Ontario
Welcome to this standout, fully renovated home in the highly sought-after Maple neighborhood , celebrated for its warm sense of community and family-friendly charm. Thoughtfully redesigned with luxury finishes throughout, this home blends style, comfort, and functionality in every detail. Step inside to a bright, open-concept layout featuring spacious, sun-filled bedrooms and stunning spa-like bathrooms. The heart of the home, the kitchen has been masterfully updated with purpose and love. It boasts a large center island, custom cabinetry, and built-in European appliances, making it a chefs dream. Enjoy memorable family moments in the spacious backyard, complete with a charming gazebo ideal for summer barbecues or quiet evenings under the stars. The finished basement adds even more living space for a home theatre, playroom, or relaxation zone. Located on a quiet street with no sidewalks, offering extra parking and just minutes from top-rated schools, Fortinos, Vaughan Mills, Cortellucci Vaughan Hospital, Canadas Wonderland, the TTC subway, and major highways, making daily commutes and weekend adventures effortless. (id:60365)
55 Campbell Drive
Uxbridge, Ontario
Welcome to this exquisite Heathwood Home, where elegant design meets meticulous attention to detail. This property offers gracious living at its finest, featuring an open concept custom gourmet kitchen with upgrades. Step outside to your own private oasis, complete with an oversized patio and a charming pergola, perfect for outdoor entertaining, you'll be captivated by the impressive 21-foot cathedral ceiling in the family room, creating a sense of grandeur and space. The main level boasts an abundance of natural light, a cozy fireplace, and open living spaces that flow seamlessly. The additional highlight of this home is the fully finished basement, offering extra living space, a gas fireplace, and a versatile area that can be tailored to your needs. Easy access to amenities, hospital, and scenic trails. (id:60365)

