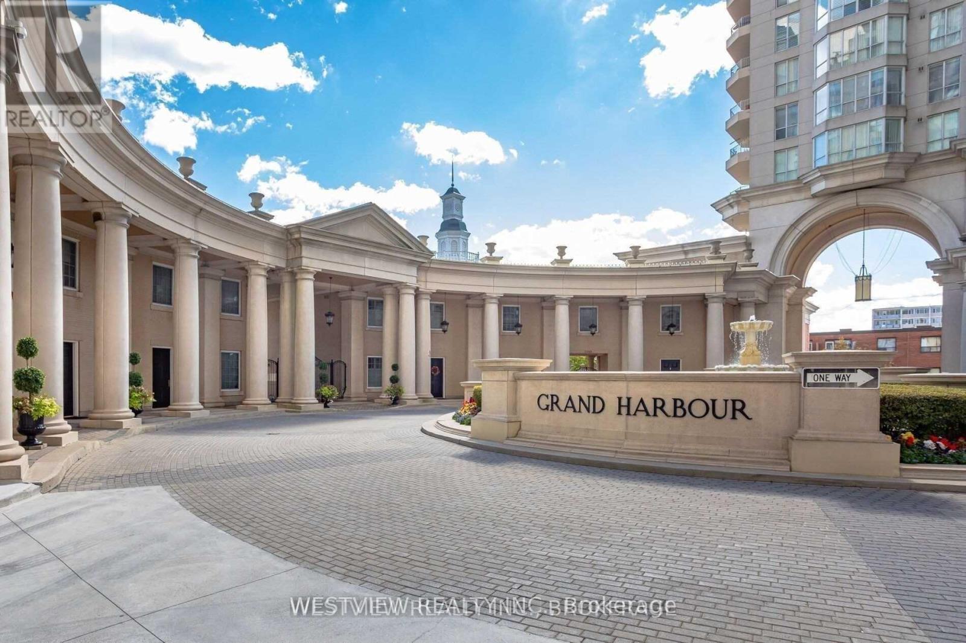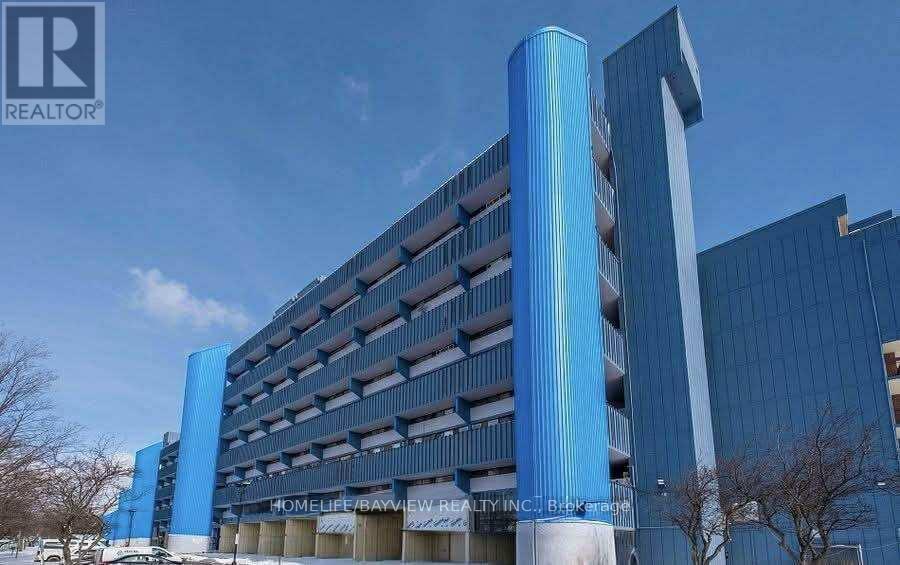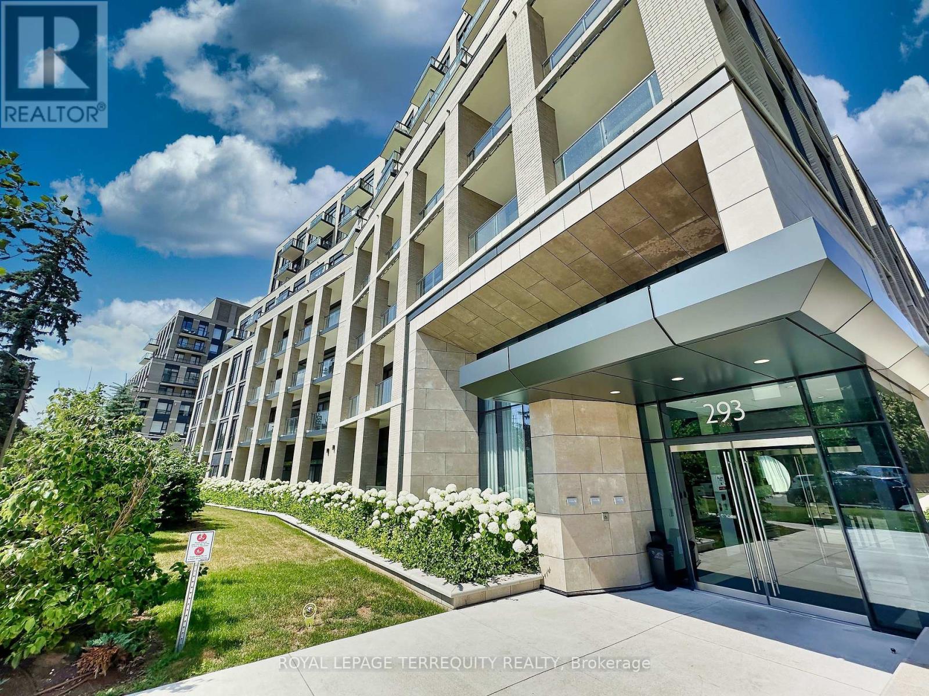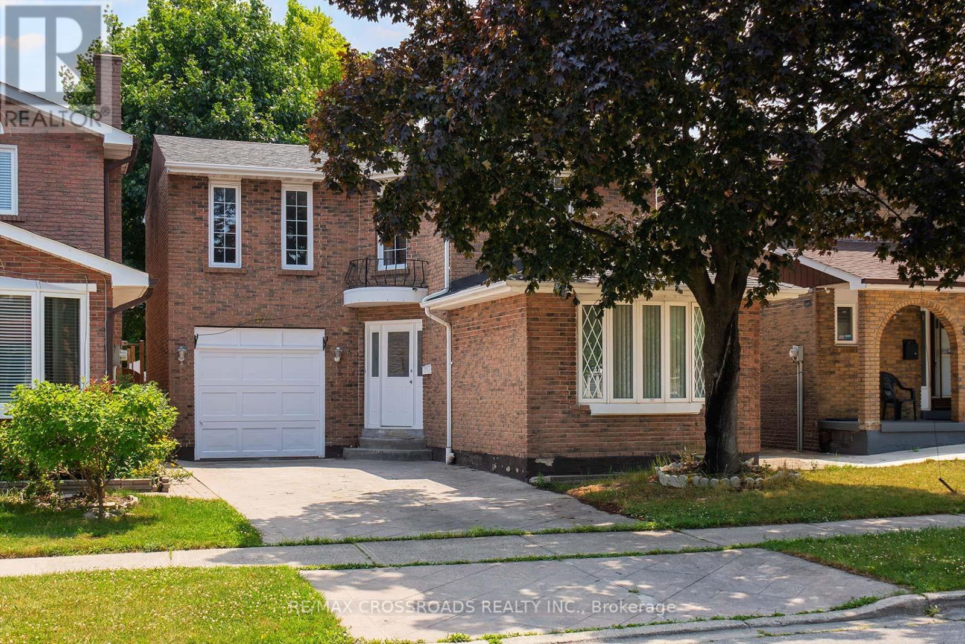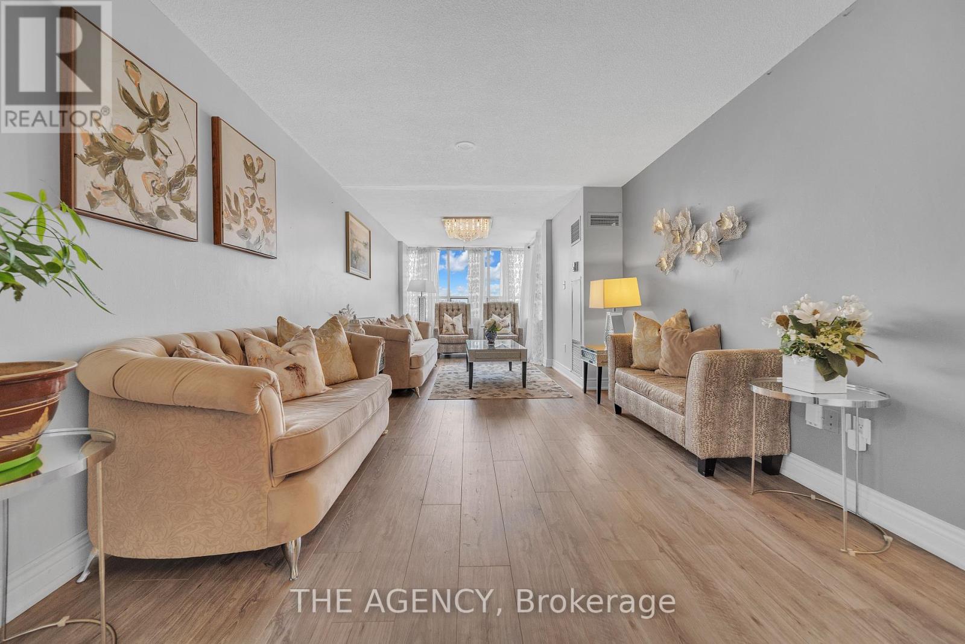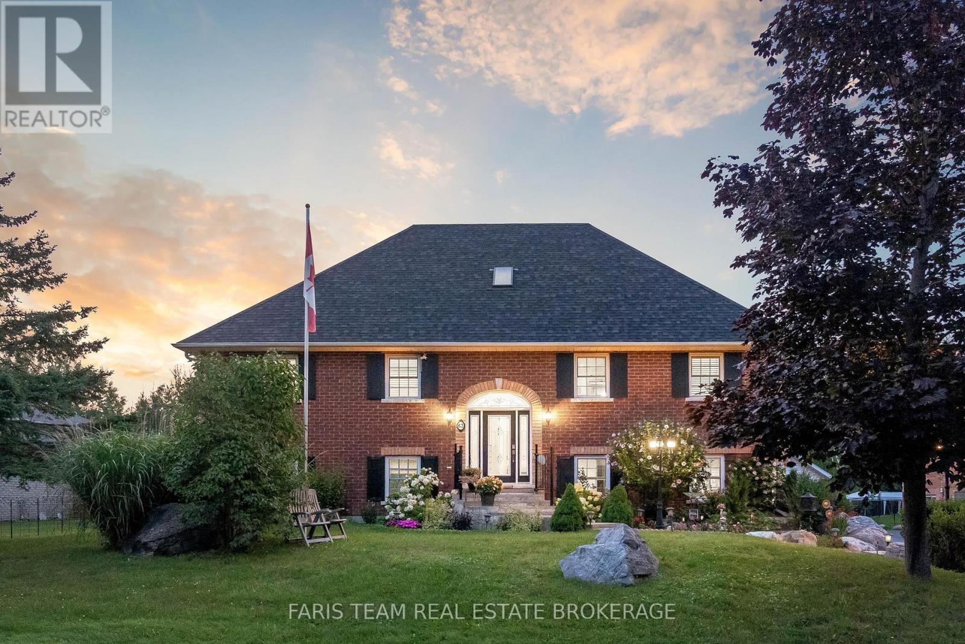624 Mcroberts Avenue
Toronto, Ontario
Trendy And Turn-Key In A Thriving Neighbourhood! This Fully Renovated Detached Bungalow Is A Rare Find Offering Lifestyle And Investment Potential In One Of Torontos Most Connected Locations. Steps To Eglinton Ave, The Upcoming Eglinton West Lrt, TTC, Bike Paths, Schools, Parks, And Just Minutes To Midtown & Downtown. The 2 Bdrm Main Floor Has Been Fully Updated With A Sleek Quartz Kitchen, Ss Appliances, Modern Cabinets, New Flooring, & A Brand-New Ductless Ac, Delivering Style And Comfort. The Lower Level Features Its Own Private Entrance With A Complete In-Law Suite Including A Granite Island Kitchen, One Bedroom, One Bath, And Separate Laundry Ideal For Extended Family Or As A High-Demand Rental. Both Units Are Currently Tenanted With Tenants Willing To Stay Or Leave, Giving Buyers The Choice To Live In One Unit While The Other Helps Pay The Mortgage Or Lease Both Levels For A Solid Cash-Flow Opportunity. Gas Radiant Heating Ensures Clean, Dust-Free Comfort For Allergy Sufferers. Key Upgrades Include A Brand-New Roof (2025), Upgraded 220 Electrical Panel, Windows With California Shutters & Laundry On Both Levels. Outside, Enjoy Your Own Private Backyard Oasis Featuring Mature Trees, And A Dedicated Entertaining Space Perfect For Summer BBQs Or Quiet Evenings Under The Stars On One Of The Largest Lots On The Street. Nestled In A Vibrant, Family-Friendly Community Near Shops, Eateries, Recreation Centres, And Top-Rated Schools, This Property Offers Unmatched Flexibility For Investors, Families, And First-Time Buyers. A Hip Urban Gem With Income Potential, Modern Updates, And Unbeatable Transit Access. Don't Miss Your Chance To Own This Exceptional Property! (id:60365)
906 - 2285 Lake Shore Boulevard
Toronto, Ontario
Welcome to Grand Harbour! One of the first Luxury waterfront buildings. Situated close to the Marina, featuring miles of walking & biking paths for your enjoyment. This one bedroom unit offers open views to the Northwest with plenty of natural light, living area separated from kitchen with a breakfast bar. Parking spot and storage locker included. *All utilities included* Excellent value when compared to other units currently available. Building offers best of amenities, indoor pool, sauna, gym, squash courts and more. Just move in and enjoy! (id:60365)
909 - 4645 Jane Street
Toronto, Ontario
Prime North York Location! Beautifully renovated and freshly painted, this bright and inviting condo offers modern finishes, abundant natural light, and a smart layout. it has been thoughtfully converted into 3 bedrooms, perfect for larger families, students, or generating rental income.1 Underground Parking Space + Locker. Private balcony with clear east-facing view. New windows , Very clean and move-in ready. Including an indoor pool, gym, sauna, recreation room, BBQ area, visitor parking, and security system. TTC bus stop right outside (24-hour service)Steps to Pioneer Village Subway Station and York University... Walking distance to Black Creek Pioneer Village, shopping, schools, parks, and recreation centre. Quick access to Hwy 400 & Finch Ave for easy commuting. Low property taxes .. Why You'll Love It: This unit combines space, convenience, and value...ideal for first-time buyers, families, or investors looking for strong rental potential near York University and major transit. (id:60365)
34 Narrow Valley Crescent
Brampton, Ontario
Great Neighourhood, Well Maintained, Upgraded, Separate Side Entrance (Not Retrofitted) (id:60365)
615 - 293 The Kingsway
Toronto, Ontario
No skyscraper; only 9 floors of exclusive BOUTIQUE KINGSWAY LIVING! Don't delay Professionals, First Time Buyers, Single or couples!! This is the space you have been looking for!! No Bulkheads in this transitional Floor!! One Bedroom and Den South/West Facing!!... A view with lush green and high end residential area; in The Kingsway! Amenities, which include over 3,000sf of a Fitness to savor, Terrace with Canopies and 4 BBQs!!! Pet-spa, and Guest suites! A Party Room with ensuite Kitchen and seated area complete with a large screen TV and Fireplace!!! Foosball and Pool Tables. The Parking space is a step away from the Elevator and convenient Locker is included. Private, Public and Catholic Schools, with TTC at a few feet away and all the access to major Highways. The Kingsway offers added features like, biking, walking, hiking and are you a Golfer??? Golf and Country Clubs to choose from!. The Humbertown Plaza will facilitate a life style with Grocery Store, (under renovations); Shoppers Drug Mart, Bakeries and much more; even the LCBO... (id:60365)
1909 - 5025 Four Springs Avenue
Mississauga, Ontario
A stylish 19th-floor corner unit in Mississaugas vibrant Hurontario neighbourhood. This modern unit features an open-concept layout with floor-to-ceiling windows offering stunning city views, a private balcony, and a sleek kitchen with stainless steel appliances and granite countertops. Enjoy premium building amenities, including a gym, indoor pool, and 24/7 concierge, all while being steps from Square One, top restaurants, and the upcoming Hurontario LRT, with easy access to highways (403, 401, QEW). Complete with secure parking and a locker, this condo is ideal for professionals, and small families. (id:60365)
161 Kingsbridge Garden Circle
Mississauga, Ontario
Location , Location ! Welcome to 161 Kingsbridge Garden Circle, a charming, single-owner residence nestled in the heart of Mississauga. This 4BR, 4WR home offers a blend of comfort, functionality, and style. Ideally located just steps from top-rated St. Francis Xavier High School, Two junior schools on walk,the upcoming LRT, convenient bus stops, and with easy access to all major highways, this home is perfectly situated for both commuting and local amenities. Step inside to find a recently remodeled kitchen with modern cabinetry, , and a cozy dining area that's ideal for both everyday meals and family gatherings. The living areas are bright and welcoming, providing ample space for relaxation and entertaining. Upstairs, FOUR generously sized bedrooms await, each offering comfort and flexibility for any family's needs. The fully finished basement Apartment With SEP. Entrance expands the living space, featuring 2 additional bedroom and full bathroom and ample storage perfect for potential Incom. Enjoy a beautifully landscaped backyard with a spacious deck, Built in Gazebo offering a private oasis for outdoor entertaining or quiet evenings at home. Located directly across from Saint Matthews Elementary, in a warm, family-friendly neighborhood, this home is ready for its next owner to make it their own. Don't miss this opportunity to bring your personal touch to a home filled with potential (id:60365)
17 Brownridge Crescent
Toronto, Ontario
Welcome to 17 Brownridge Crescent A Meticulously Maintained 4-Bedroom Detached Home in a Quiet Etobicoke Neighbourhood!Located on a serene crescent in the family-friendly West HumberClairville community, this charming 2-storey home offers a functional layout with thoughtful upgrades throughout. Step inside to a warm and inviting main floor featuring gleaming hardwood floors, a spacious living and dining area, and an oak staircase that spans from the basement to the upper level.The upgraded kitchen boasts ample cabinetry and a walk-out to a private backyard patioperfect for entertaining or relaxing outdoors. Upstairs, youll find three generously sized bedrooms, including a primary suite with ample closet space and natural light. The main floor biggest bedroom has a separate entrance. The finished basement is ideal for extended family living or a recreation room. Notable Features:4 bedrooms, 2 bathroomsHardwood flooring on the main levelUpdated windows and furnaceConcrete driveway, walkway, and backyard patioCentrally located near Humber College, TTC, major highways, schools, parks, and everyday amenities.Dont miss your chance to own a solid, well-cared-for home in a high-demand location. Just move in and enjoy! (id:60365)
915 Roselawn Avenue
Toronto, Ontario
Unique Opportunity to sublease a freestanding building with Office/Showroom Space an Warehouse/Workshop Space. Approximately 700 square feet in The front of the building, with Kitchen, and Bathroom can be used as Showroom or Office space, with basement for added storage, basement includes second bathroom. The warehouse or workshop area consists of 2 floors totaling approximately 2600 Square feet with motorized conveyor belt and spray booth (unused).Parking for up to 10 Cars. Lease Term Extensions Available. (id:60365)
505 - 30 Malta Avenue
Brampton, Ontario
Ideal for First-Time Buyers, Families, or Investors Spacious 2-Bed, 2-Bath Condo with Excellent Amenities! Welcome to this well-kept, move-in ready condo, perfectly located in one of Bramptons most desirable areas. Whether you're a first-time buyer, a growing family, or an investor, this home offers great value and convenience. The open-concept layout features a bright, sun-filled living and dining area with elegant light fixtures, creating an inviting space for relaxing or entertaining. The kitchen offers stone countertops and a separate dining area for added comfort and functionality. The primary bedroom includes a 4-piece ensuite with both a tub and a separate shower, providing a peaceful retreat at the end of the day. A second full bathroom ensures added convenience for guests or family members. Enjoy the benefits of two parking spots for your vehicles and access to a wide range of building amenities, including an outdoor pool, tennis court, gym, squash courts, sauna, party room, and more. Situated near top-rated schools, parks, major highways, Sheridan College, and within walking distance to transit, shops and restaurants - this condo offers unbeatable access to everything you need. All that's left to do is move in and make it your own! (id:60365)
63 Broadview Street
Collingwood, Ontario
Top 5 Reasons You Will Love This Home: 1) Experience the remarkable versatility of this home, with a fully equipped three-bedroom walkout suite complete with a full kitchen and two private entrances, offering the perfect setup for multigenerational living, rental income, or a comfortable space for extended family and long-term guests 2) Stunning open-concept living and kitchen area highlighted by soaring 17' vaulted ceilings and an abundance of natural light, creating a bright and spacious atmosphere perfect for cozy family gatherings or effortless entertaining 3) Step into timeless elegance with this stunning full-brick executive home set on an impressive 200' deep lot offering space, sophistication, and a setting that feels both grand and inviting 4) A luxurious upper-level loft offers a private retreat complete with a cozy bedroom, full bath, and dedicated media room, creating the ideal space for relaxation, entertainment or pursuing your creative passions 5) Boasting stunning curb appeal, this home showcases a beautifully landscaped exterior, and a charming detached two-car garage that blends both function and style, leading to a fully fenced backyard that feels like your own private sanctuary, where a thoughtfully designed two-tiered deck invites you to unwind and enjoy the serenity of nature, all framed by towering, mature trees that offer a natural curtain of privacy across 3,962 finished square feet. (id:60365)
7 May Avenue
East Gwillimbury, Ontario
Welcome to 7 May Avenue a well-kept, versatile home situated on one of Sharon's rare oversized corner lots, offering nearly 184 feet of frontage and exceptional future potential. With over 3,400 square feet of total living space, this property is ideal for growing families, multi-generational living, or investors seeking flexibility and value. The second floor features three spacious bedrooms, while the main floor includes a bedroom with a cozy fireplace that can be used as a family room, private in-law suite, or short-term rental. This space also offers direct access to a kitchenette, a 3-piece bathroom, and a separate side entrance, enhancing its potential as a self-contained unit. The fully finished basement includes two additional bedrooms and two large living areas, perfect for extended family use, home office setups, or added rental income. The appliances in the main kitchen were purchased within the last three years. A new heat pump was installed in2024, and the roof was replaced in 2021, offering peace of mind for years to come. The backyard is a true retreat, featuring a stunning interlock patio and a custom wood pavilion that's perfect for outdoor entertaining. With lot dimensions of approximately 184 feet of frontage, side depths of 71 to 107 feet, and a rear lot line of approximately 200 feet, this property also offers excellent future development potential, including the possibility of severance. A rare opportunity in a prime Sharon location that truly checks all the boxes. (id:60365)


