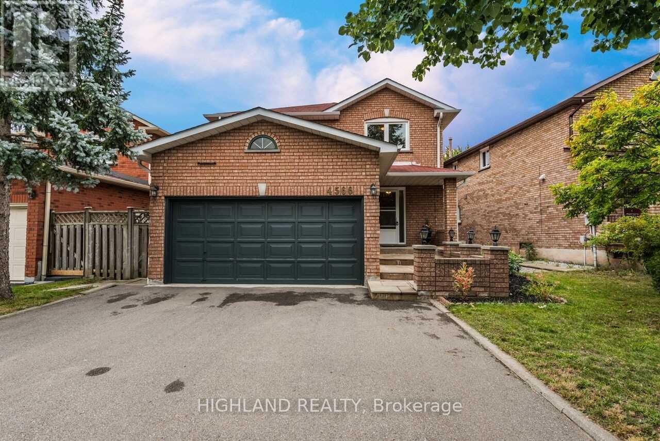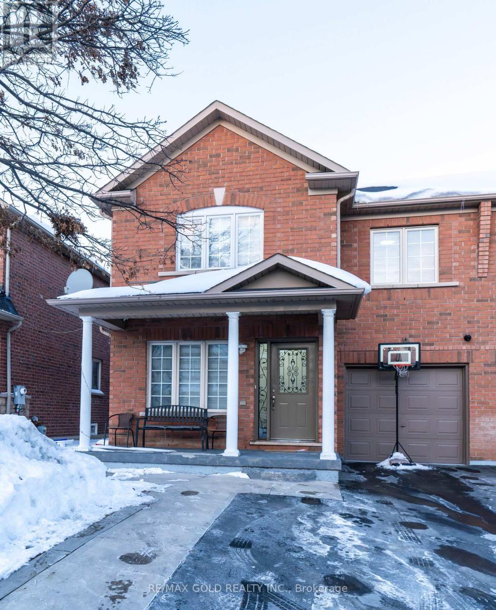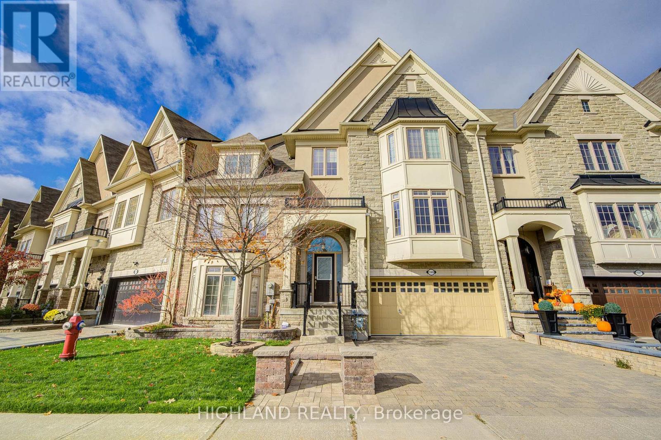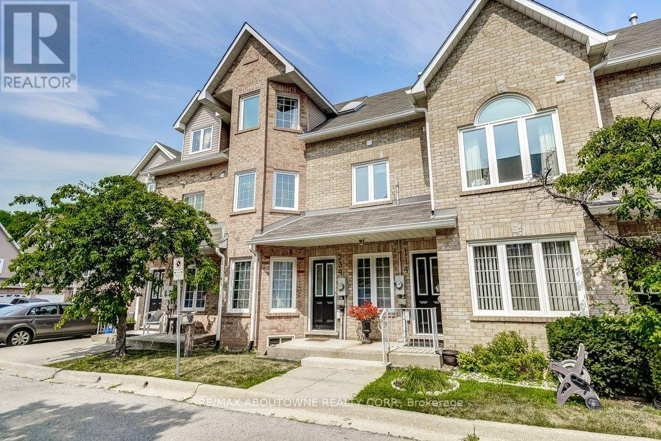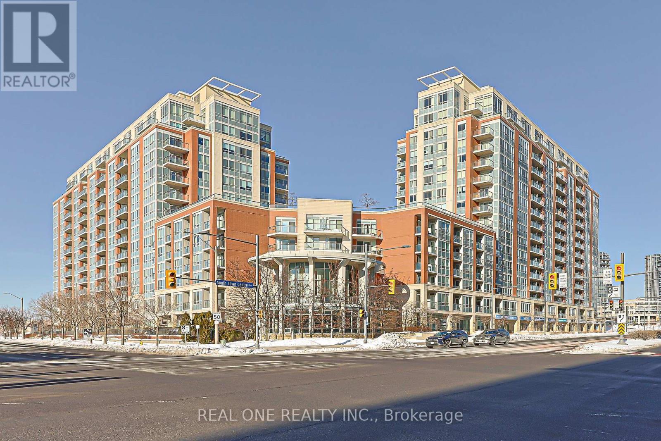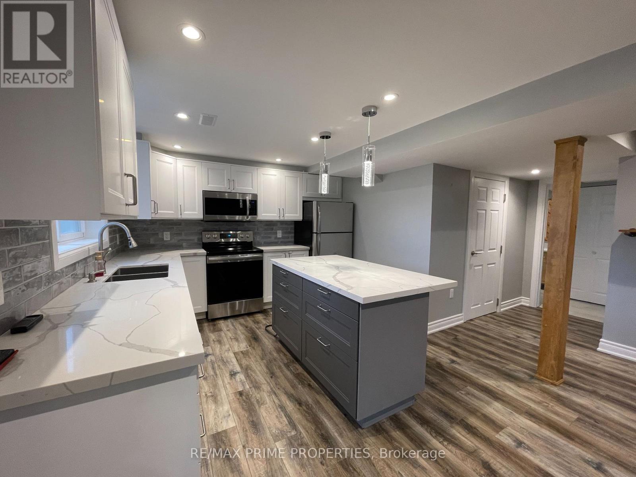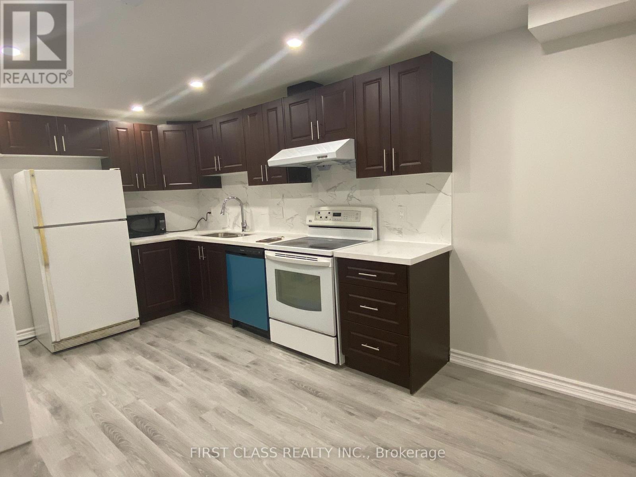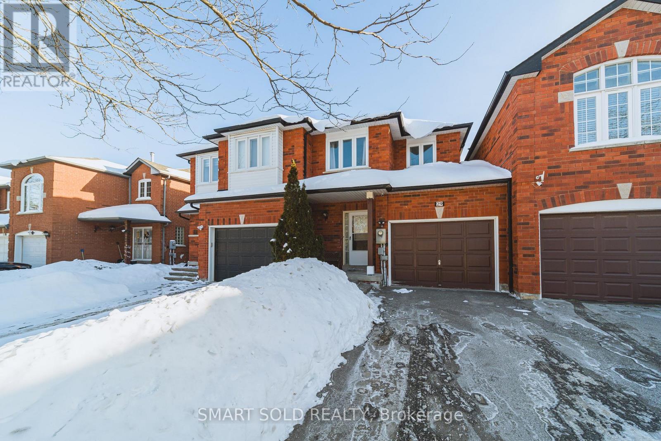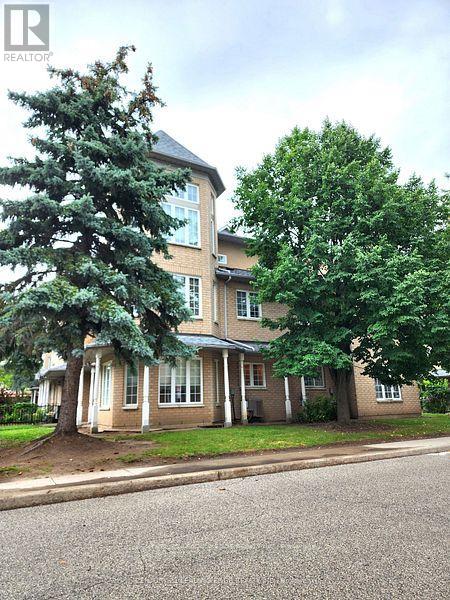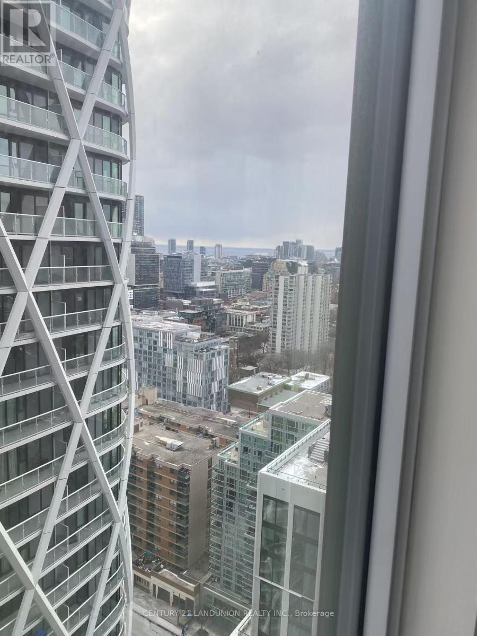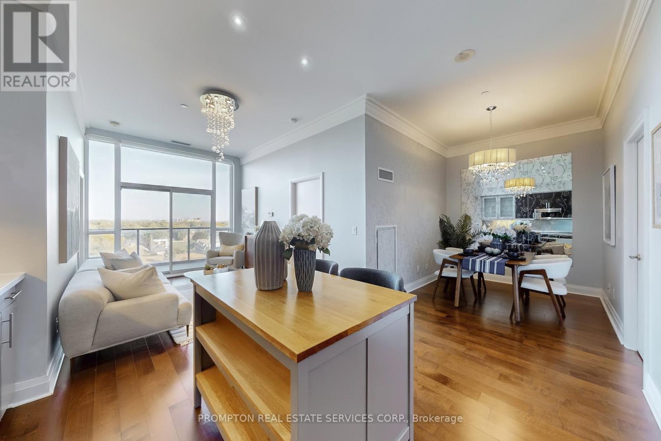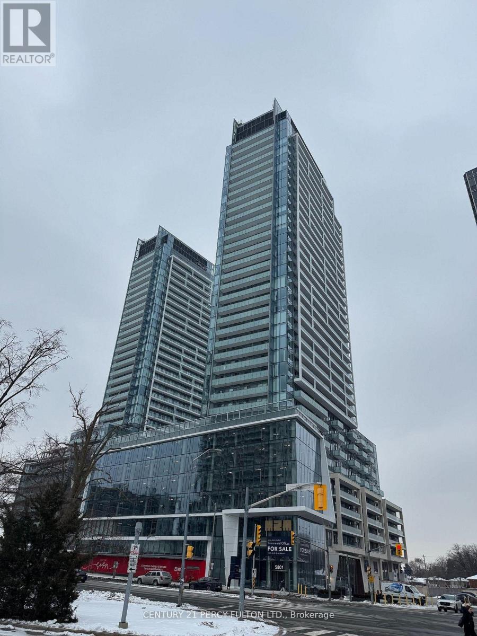4566 Longmoor Road
Mississauga, Ontario
Stunning 4 Bedrooms Detached House Located In The Sought-After Neighborhood Of Central Erin Mills Mississauga. South Facing Backyard!! Walk To John Fraser/Gonzaga/Credit Valley French Immersion Schools, Step To Parks, Minutes To Hwy 403, Hospital, Erin Mills Town Centre. ** Professionally Finished Basement With Subfloor, Wet Bar, 4 Pc Bath And Stone Fireplace ** (id:60365)
86 Ocean Ridge Drive
Brampton, Ontario
This stunning End unit freehold townhouse offers 2177 sq ft as per MPAC with no Carpet throughout the house. This upgraded house comes with 4 spacious bedrooms and 3 washrooms with finished basement with an additional bedroom and full washroom. The house comes with New Zebra Blinds, separate living and family rooms and a Quartz countertops, stainless steel appliances, Air conditioner, built-in microwave, gas stove. The breakfast area opens to a private backyard, perfect for relaxing or entertaining. Basement with Home theatre and Recreation and Gym Area . Convenient laundry on the second floor. Concrete and Storage Shed in the Back Yards , Close to parks, schools, and shopping plazas, this home combines style, space, and convenience in an ideal family-friendly neighborhood. (id:60365)
1569 Eglinton Avenue W
Mississauga, Ontario
15 Years New | Steps to UTM & Mississauga Rd | Absolutely stunning executive luxury townhome, ideally located in one of Mississauga's most prestigious and scenic neighborhoods, just steps to University of Toronto Mississauga (UTM) and Mississauga Road * Rarely offered ravine walk-out lot backing onto the Credit River and protected conservation land, offering exceptional privacy and breathtaking natural views-a truly unique setting seldom found in townhomes. * 4 Spacious Bedrooms + Double Car Garage * 100% Freehold * 9' Ceilings on Main Floor | Rich Hardwood Flooring, Crown Moulding | Bright Open Concept Layout with Ravine Views | Modern Kitchen with Stainless Steel Appliances | Stone Interlock Driveway & Landscaped Backyard | Extensive Upgrades & Renovations (id:60365)
234 - 2055 Walkers Line
Burlington, Ontario
Welcome to this bright and airy 2-bedroom upper-level condo located in Burlington's desirable Millcroft community. A truly turnkey upper-level townhome offering a rare single-level layout, this beautifully maintained unit combines privacy, functionality, and convenience. Offering 1,164 sq ft of comfortable living space, the home features stylish vinyl flooring throughout and a spacious open-concept design filled with natural light. The generous living and dining area opens to a private terrace surrounded by mature trees - perfect for relaxing or entertaining. The kitchen offers crisp white cabinetry, a skylight that floods the space with natural light, quartz countertops, stainless steel appliances, and a modern subway tile backsplash. The oversized primary bedroom comfortably fits a king-sized bed, while the second bedroom offers excellent flexibility for guests, a home office, a child's room, or even a hobby or workout space. A refreshed 4-piece bathroom completes the unit with a clean, contemporary feel. Additional highlights include two parking spaces (one garage and one private driveway spot) and an extra-large locker for added storage. Ideally located steps from trails, parks, golf, restaurants, top-rated schools, shopping, and easy highway access, this move-in-ready townhome offers an exceptional opportunity to enjoy life in one of Burlington's most sought-after communities. (id:60365)
218 - 50 Clegg Road
Markham, Ontario
Luxurious Award Winning Energy Saving Building In Central Unionville. TWO Underground Parking spots. 9 Ft. Ceiling, Large 2 Bedroom, 2 Bath plus 1 Locker, Quiet South View, lots of sunshine, very bright and spacious! Granite Countertops W/Backsplash, Upgraded Newer Laminate Floor with all newer kitchen stainless steel appliances. Rooftop Garden W/BBQ Station, Indoor Pool W/Sauna & Steam Bath. Walk To Unionville High School, Banks, Shops, Restaurants, Supermarket, Clinic, Theatre, YRT & Viva Transit, Go Train, YMCA, Minutes Drive To Hwy 404/407. (id:60365)
Lower - 315 Kirby Crescent
Newmarket, Ontario
Welcome to this beautifully finished 2 bedroom, 1 4pc bathroom, LEGAL WALKOUT basement apt on a quiet residential street in the Glenway neighbourhood of Newmarket. Fire rated & soundproofing separation with main floor. Open concept living space with a gas fireplace and pot-lights. Plenty of natural light with large egress windows and large patio door. Vinyl floor throughout, large bedrooms with large closets, modern kitchen with quartz countertop, backsplash, large island, and plenty of cabinets. Newer appliances (SS - fridge, stove, OTR microwave, dishwasher, & stackable washer & dryer). 4 pc bathroom with ensuite laundry. Includes 1 parking space on the right side of driveway. With an abundance of light, this unit does not feel like a basement apartment! No pets & No smokers. Tenant pays 1/3 of utilities. Looking for AAA+ tenants. Don't miss this opportunity! Close to schools, shops, Upper Canada Mall, parks, bus stop & station. Suitable for single person or professional couple. (id:60365)
Basement - 9 Upton Crescent
Markham, Ontario
Finished Basement W/ Separate Entrance, 1 Bedroom, Kitchen & Washroom In The Basement. Conveniently Located In The Heart Of Markham. Steps To Parks, T&T Supermarket, Mins Drive To Pacific Mall, Hwy 404,407, &TTC &YRT. Laundry is shared. One driveway parking is available. Tenant Pays 1/3 Of Utilities (id:60365)
29 Breezeway Crescent
Richmond Hill, Ontario
Rare Opportunity, Top School Zone in Richmond Hill! Welcome To This Gorgeous Sunfiled 3 Bedroom, 3 Bathroom Townhome Located In Prime Rouge Woods Community Which Steps To Top Ranking Schools: Bayview S.S & Richmond Rose P.S And All The Amenities. This House Is Recently Renovated And It Offers Open Concept Living & Dining Rm, Reno kitchen with Ample of Cabinet space, Granite Countertop, Stainless Appliances, W/O To Deck & Fully Fenced Deep Yard. Gas Fireplace In Family Rm. Hardwood Throughout. Long Driveway can Fit 3 Cars, Minutes To Go Station & Hwy 404. Move in ready Condition. (id:60365)
3a - 14 St. Moritz Way
Markham, Ontario
Nice & Clean - 3 Bedrooms + Den Townhome Finished Area Approx. 2000 Sq.Ft. Corner Unit, 2 Underground Side-by-Side Pkg Spaces in Front of Lower Level Entrance. Top Schools Around Including Unionville High School, Coledale Public School, St. Justin Catholic School, Nice & Quiet Complex wtih Beautiful Parks Around. ** Unit Professional Cleaned and Carpet Steam-Cleaned ** ** Upgraded Vinyl Floor with Underpad Newly Installed in the Basement Area. ** (id:60365)
2605 - 238 Simcoe Street
Toronto, Ontario
Experience the pinnacle of urban living with this brand-new, never-occupied 1-bedroom apartment at Artists Alley! Boasting a sleek design and an downtown skyline view, this contemporary unit offers a practical open-concept layout. Ideally situated, Carpet Free. it provides easy access to the subway, OCAD, U of T, major hospitals, the Financial District, Eaton Centre, Chinatown, and Toronto's finest dining spots. Ideal for those seeking convenience and a dynamic city lifestyle. Seize this opportunity today! (id:60365)
Ph703 - 399 Spring Garden Avenue
Toronto, Ontario
Exquisite Penthouse at Jade Condos! Attention Cultured Home Buyers & Investors desiring clean title transfer & serene living in the Prestigious Bayview Village Community! From the very first step inside, this immaculate penthouse radiates sophistication & pride of ownership, never tenanted but always owner-cherished. A truly distinctive home that has been fully upgraded with 10-foot smooth ceilings, elegant custom crown moulding, bright & spacious layout features a bulkhead-free seamless design. The interiors are enhanced with engineered hardwood floors, and refined designer touches: custom wall mirrors, chic accent wallpapers, bespoke California Closets complete with jewelry drawers, & mirrored closet doors. The gourmet kitchen is beautifully appointed with Caesarstone countertops, full-size appliances, movable hard-wood top island, and custom designer cabinetry accented by valance lighting. Luxurious bathrooms are finished in travertine natural stone across floors, shower walls, & counters, complemented by indulgent rain showers & a soothing jacuzzi tub. Throughout the suite, pot lights & crystal chandeliers add an ambience of modern glamour. Every detail has been thoughtfully curated, from the mirror wall art to the custom drapery, creating a space of timeless elegance. Floor-to-ceiling panoramic windows offer tranquil, perpetual unobstructed views of lush woodlands & oversees the multi-million-dollar homes, a serene backdrop becomes part a natural interior decor. Prime location just steps from Bayview Subway Station & the upscale Bayview Village Mall; this Penthouse offers effortless access to world-class shopping & dining, while offering a quiet retreat in one of Toronto's most sought-after neighborhoods. Photos taken during staging period. (id:60365)
511 - 8 Olympic Gardens Drive
Toronto, Ontario
One Year New M2M = Luxury + Convenience. Walk Score 100%. Few Minutes Walk To Finch Subway & YRT Terminal, Banks & Restaurants on Yonge St, Future On-Site H-Mart Flagship Store. This Lovely South Facing 2+Den Unit Offers Excellent Floor plans W/9 Ft Ceiling, Floor-To-Ceiling Window Allowing Plenty Of Natural Sunlight, Modern Finishes & Wood Flooring. Top Notch Amenities Include 24/7 Concierge, Security System,Gym, Yoga Studio, Movie Theatre, Party Room, Media/Games Room, Outdoor Pool, Sundeck & BBQ, Pets Spa & Visiting Parking. (id:60365)

