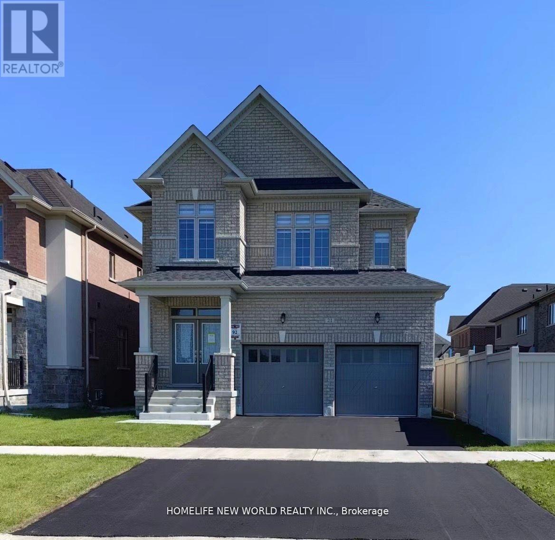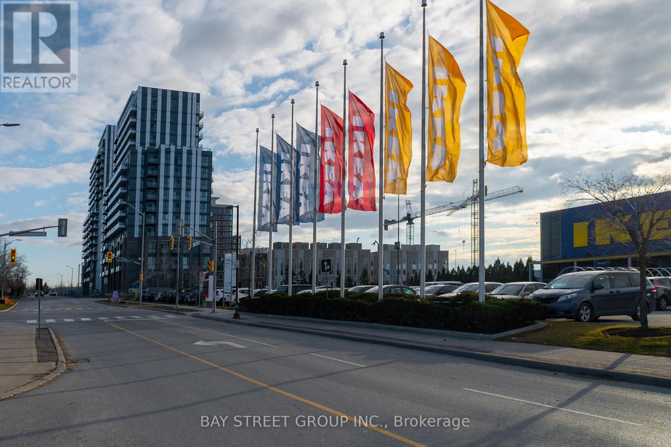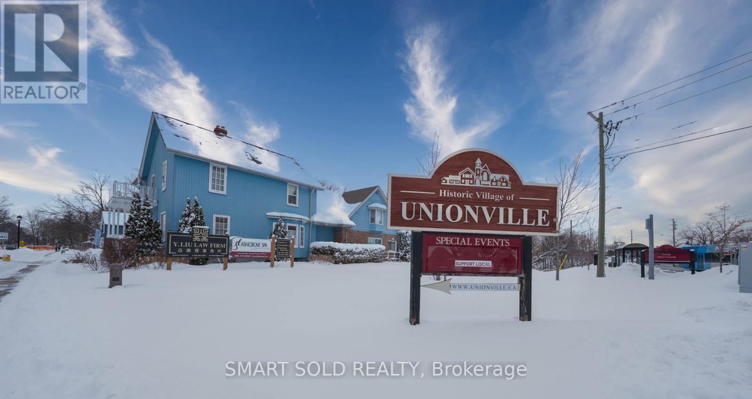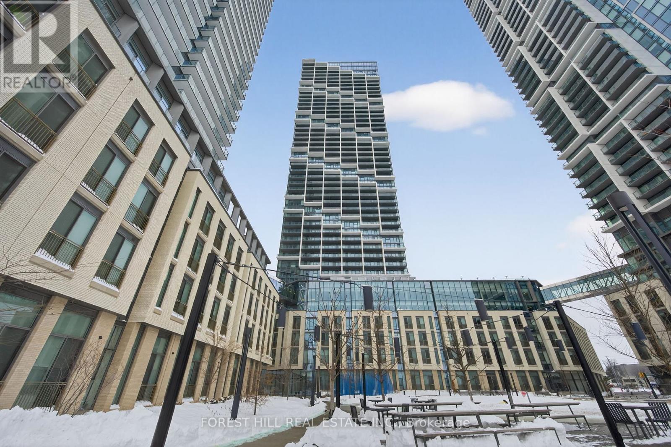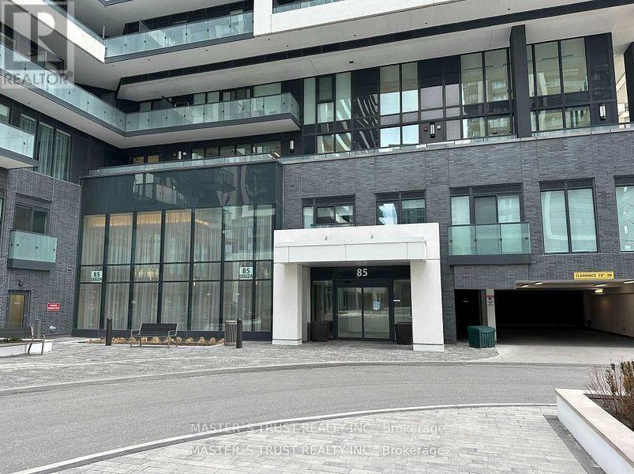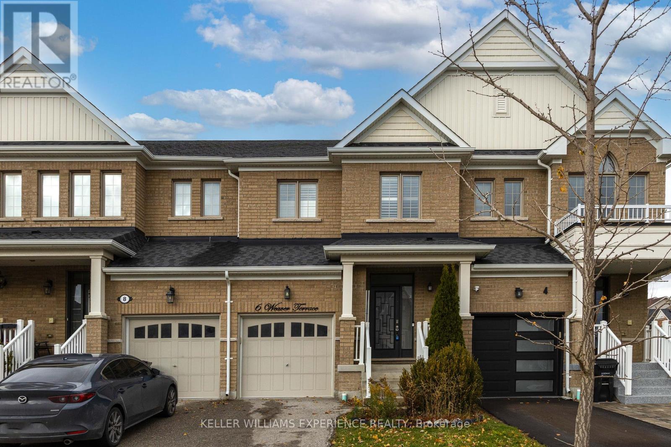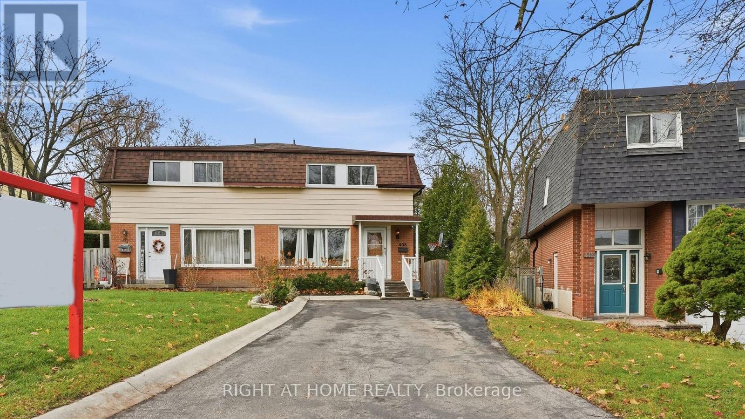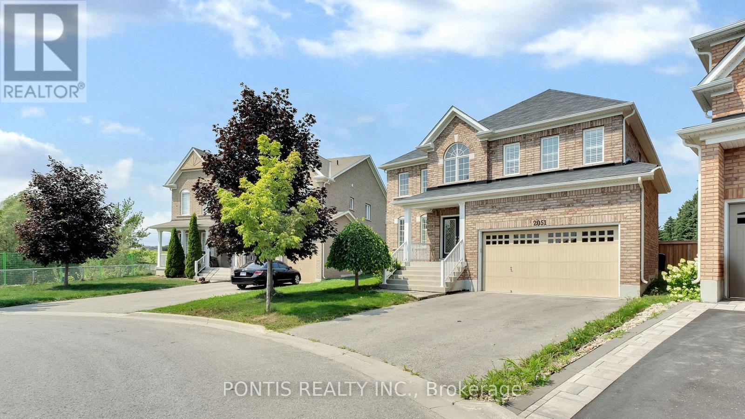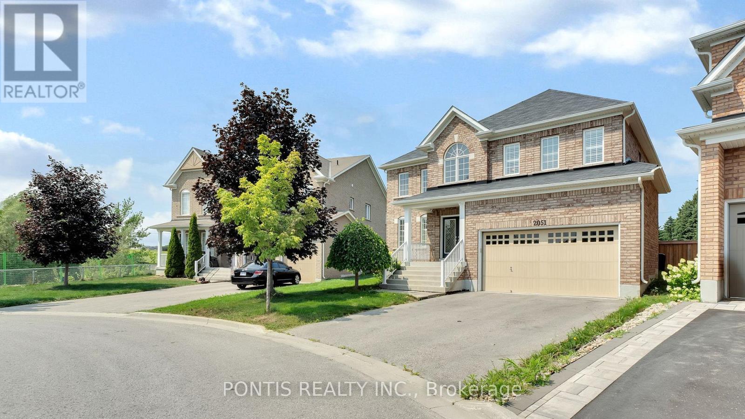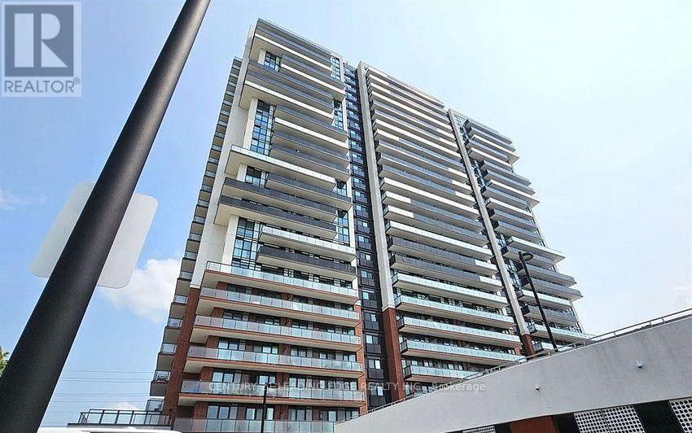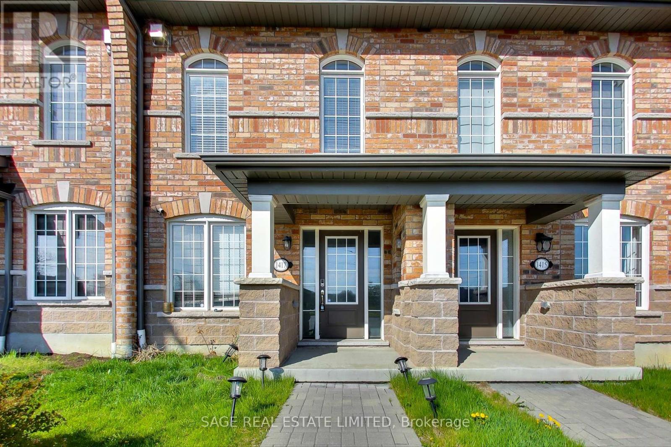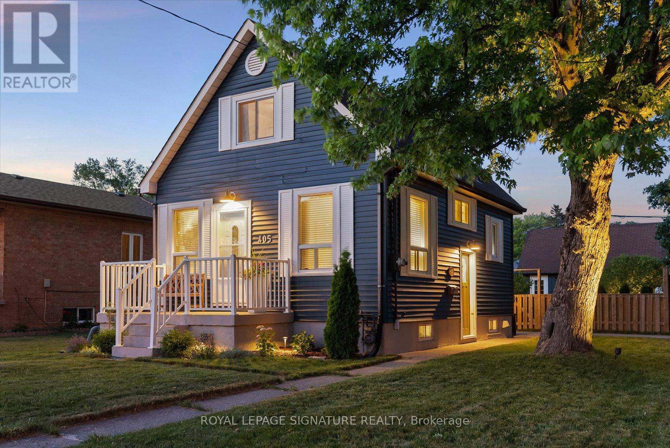21 Garrett Styles Drive
Georgina, Ontario
Luxury New 2-storey Detached Home Proudly Built by Prestigious Builder - Regal Crest in South Keswick's Coveted Lake Community. Enjoy Unobstructed Southern Views for Ample Natural Light. This Home Features a Spacious Layout with 10-Foot Ceilings on the Main Floor, Oak Hardwood Floors Throughout, Upgraded Smooth Ceilings, Newly Installed Modern Blinds, and $$$ Numerous Upgrades for This Solid Lovely Home. It Offers 3 Bedrooms and 3 Bathrooms, Including a Luxurious Master Suite with a Large Walk-In Closet and 5-pieces Ensuite. The Main Floor Boasts Open Concept Living and Dining areas; Large Eat-in Modern Kitchen and Central Island with Marble Countertop; A Sunny Family Room w/Beautiful Fireplace & Huge Windows; W/O to Backyard. Separate Entrance to Basement. 5 Minutes Walking to the Simcoe Lake, Conveniently Located Near Amenities, Shopping Mall, Library, Banks, Restaurants, Schools, Parks, and More... 3 Minutes Driving to HWY 404 and Walk to Public Transit. Ready for Immediate Move-In. *** MUST SEE *** (id:60365)
906 - 10 Honeycrisp Crescent N
Vaughan, Ontario
Vaughan Metropolitan Centre With Fantastic Amenities, Location To Live In This Lovely 1+1 bed Unit, Walking Distance To The Subway Stations. Transit Hub, Hwy 400/407/7. YMCA, IKEA, Restaurants, Banks, Shopping Mall & York University. Private Parking Close To Elevator, Locker Included. Security Fob To Guarded Lobby Entrance And Elevators. (id:60365)
105 & 107 Main Street
Markham, Ontario
Exceptional Opportunity For A User/Investor Or "Value-Add" Buyer To Acquire A Prominent Corner Property Fronting Main Street And Highway 7 At The Gateway To Unionville. Prime Location In The Heart Of Markham. The Property Comprises A 2,200+/- SF Converted House And A 7,120 SF Commercial Building (Converted House With Addition), Situated On 0.74 Acres Of Land. The Property Is 100% Leased To Three Established Tenants, Including A Spa, A Pottery Studio, And A Lawyer's Office, With The Vendor Currently Occupying The Second Floor (Will Vacate Or Can Lease Back). The Basement Offers Strong Income Potential Of Approximately $4,000 Per Month. The Entire Building Has Been Professionally Renovated Over The Pass Few Years. Offering More Than 5% Return On Investment, With Excellent Exposure And Quick Access To Hwy 404 And 407. (id:60365)
306 - 1000 Portage Parkway
Vaughan, Ontario
Absolutely stunning 1 bed + oversized den and 2 bath condo in Transit City 4, located in the heart of Vaughan Metropolitan Centre. Soaring nearly 10-ft ceilings create an airy, open feel throughout, complemented by floor-to-ceiling windows that flood the space with natural light. Modern kitchen featuring quartz countertops and built-in appliances. Rare layout with a massive den that can easily be used as a second bedroom. One of the few units offering both a locker and underground parking. Enjoy 24-hour concierge service and over 24,000 sq. ft. of resort-style amenities, including golf & sports simulators, lounge, BBQ area, two-level fitness centre, indoor track, cardio room, yoga studio, basketball court, squash court, and rooftop pool. Unbeatable location-stepsto VMC Subway Station, VIVA Terminal, restaurants, shopping, highways, Vaughan Mills, schools, and more. Condo fees include Bell High-Speed Internet. (id:60365)
1111 - 85 Oneida Crescent
Richmond Hill, Ontario
Welcome To Luxury Living Near Yonge & Hwy 7. Bright & Spacious 1+Den, 1 Bath W/ Balcony, facing south. Walking Distance To Shopping Malls, Hwy's, Movie Theaters, Restaurants, Schools & Viva Transit. Parks & Rec For Spur Of The Moment Activities! Amenities Include: Gym, Party Room & Games Room For R&R. Functional Layout. Spacious Living & Dining Area W/ Open Concept Kitchen. South Exposure. one Parking one Locker Included. (id:60365)
6 Weaver Terrace
New Tecumseth, Ontario
Welcome to this bright and spacious 3-bedroom, 3-bathroom townhouse located in one of Tottenham's most desirable, family-friendly neighborhoods.Step inside to a modern open-concept layout that seamlessly connects the kitchen, dining, and living areas - perfect for entertaining or comfortable everyday living. The living and dining room features pot lights and a walk-out to the patio, offering easy access to outdoor enjoyment.The stylish eat-in kitchen is equipped with stainless steel appliances, a beautiful backsplash, and ample cabinetry overlooking the inviting living space, which is filled with natural light from large windows.Upstairs, you'll find three well-sized bedrooms, including a primary suite filled with natural light and generous space. The ensuite bathroom includes both a stand-up shower and a soaker tub, creating the perfect retreat for relaxation. The additional bedrooms are ideal for children, guests, or a home office.Outside, enjoy a spacious backyard, featuring a gazebo - perfect for summer gatherings, kids' play, or quiet evenings. Additional features include a water softener, kitchen water filter, and air conditioner (2019). A private driveway and attached garage provide convenient parking and storage.Located close to Tottenham Conservation Area, John D. Parker Park, grocery stores, coffee shops, restaurants, fitness centers, and daycare facilities, this home offers the best of small-town charm with modern convenience. Everything you need is just minutes away. (id:60365)
408 Camelot Court
Oshawa, Ontario
Enjoy more space and privacy with this ravine-lot semi featuring an inground pool and a quiet court location. The home maintains its original 4-bedroom layout, with two adjoining rooms currently set up as a bedroom plus bonus sitting/play space, along with two additional bedrooms.The main floor includes a bright living room, separate dining room, powder room, and walkout to the deck. The unfinished walk-out basement with side entrance offers storage and future potential. Updates include broadloom (2022), shingles (2020), furnace + A/C (2013), pool pump (2022), and an ESA-certified panel (2022). Steps to schools, parks, transit, shops, and the 401. (id:60365)
2051 Hunking Court
Oshawa, Ontario
BEAUTIFUL BUILT BY TRIBUTE COMMUNITIES, THIS HOME IS NESTLED IN A QUIET, FAMILY-ORIENTED NEIGHBOURHOOD. IT'S WITHIN WALKING DISTANCE OF ELEMENTARY AND HIGH SCHOOLS, PARKS, AND JUST MINUTES FROM THE LOCAL ARENA AND MAJOR GROCERY STORES, WITH EASY ACCESSS TO HIGHWAY 407 FOR EFFORTLESS COMMUNTING. INSIDE, YOU WILL FIND LAMINATE FLOORS THROUGHOUT THE MAIN LEVEL AND UPGRADED CARPET ON THE SECOND. THE HOME OFFERS 4 SPACIUS BEDROOMS AND 3 FULL BATHROOMS, INCLUDING A LUXURIOUS PRIMARY SUITE WITH A 5 PIECE ENSUITE AND WALK IN CLOSET. THE MAIN FLOOR FEATURES A BRIGHT, FUNCTIONAL LAYOUT AND A PRIVATE OFFICE IDEAL FOR WORKING FROM HOME. A LARGE BACKYARD PROVIDES THE PERFECT SETTING TO HOST GATHERINGS OR CREATE A DEDICATED PLAY AREA FOR CHILDREN. UPGRADED KITCHEN AND STYLISH BATHROOM COUNTERS COMPLETE THIS BEAUTIFULLY MAINTAINED RESIDENCE, MAKING IT THE PERFECT HOME FOR A GROWING FAMILY. NOTE: BOTH SELLERS ARE ALSO REGISTERED REAL ESTATE AGENT. PLEASE REVIEW ATTACHED REGISTRANT DISCLOSURE, AS THE SELLER, DHAVAL PATEL, IS ALSO A REGISTERED REAL ESTATE AGENT (id:60365)
2051 Hunking Court
Oshawa, Ontario
BEAUTIFUL BUILT BY TRIBUTE COMMUNITIES, THIS HOME IS NESTLED IN A QUIET, FAMILY-ORIENTED NEIGHBOURHOOD. IT'S WITHIN WALKING DISTANCE OF ELEMENTARY AND HIGH SCHOOLS, PARKS, AND JUST MINUTES FROM THE LOCAL ARENA AND MAJOR GROCERY STORES, WITH EASY ACCESSS TO HIGHWAY 407 FOR EFFORTLESS COMMUNTING. INSIDE, YOU WILL FIND LAMINATE FLOORS THROUGHOUT THE MAIN LEVEL AND UPGRADED CARPET ON THE SECOND. THE HOME OFFERS 4 SPACIUS BEDROOMS AND 3 FULL BATHROOMS, INCLUDING A LUXURIOUS PRIMARY SUITE WITH A 5 PIECE ENSUITE AND WALK IN CLOSET. THE MAIN FLOOR FEATURES A BRIGHT, FUNCTIONAL LAYOUT AND A PRIVATE OFFICE IDEAL FOR WORKING FROM HOME. A LARGE BACKYARD PROVIDES THE PERFECT SETTING TO HOST GATHERINGS OR CREATE A DEDICATED PLAY AREA FOR CHILDREN. UPGRADED KITCHEN AND STYLISH BATHROOM COUNTERS COMPLETE THIS BEAUTIFULLY MAINTAINED RESIDENCE, MAKING IT THE PERFECT HOME FOR A GROWING FAMILY. NOTE: BOTH SELLERS ARE ALSO REGISTERED REAL ESTATE AGENT. PLEASE REVIEW ATTACHED REGISTRANT DISCLOSURE. AS THE SELLER, DHAVAL PATEL, IS ALSO A REGISTERED REAL ESTATE AGENT (id:60365)
914 - 2550 Simcoe Street N
Oshawa, Ontario
Experience contemporary living in this meticulously designed 2-bedroom, 2-bathroom condo built in 2022, nestled in the highly desirable Windfields community of North Oshawa. Positioned in a dynamic and swiftly developing area, this elegant unit features a bright open-concept layout enhanced by large windows, modern finishes, and a practical split-bedroom design that ensures Easy to Show, AAA tenants preferred, A lock-box is located at the back of the building. Nonboth privacy and comfort. The stylish kitchen is equipped with stainless steel appliances, quartz countertops, and plenty of cabinet space, seamlessly connecting to the roomy living area that leads to a private balcony. Each bedroom is spacious, with the primary suite including a full ensuite bathroom. Additional conveniences include in-suite laundry, dedicated parking, and access to modern building amenities. Located just a short walk from Ontario Tech University, Durham College, Costco, dining options, shopping centers, parks, and offers easy access to Hwy 407 and public transit (id:60365)
1417 Salem Road N
Ajax, Ontario
This Spacious And Bright Townhouse Boasts 3 Levels Of Modern Living Space In A Desirable Ajax Location. Featuring A Highly Functional Open Concept Layout Which Makes Furniture Placement And Entertaining A Breeze! Large Kitchen With A Breakfast Bar With Ample Storage And A Walkout To A Huge Private Terrace To Enjoy All Summer Long. Custom Gas Fireplace To Curl Up To During The Cooler Nights. Boasting 9-Foot Ceilings, Spacious Rooms, Ample Natural Light, An Abundance Of Storage, And Neutral Finishes Throughout. Conveniently Located Powder Room On The Main Floor. (id:60365)
405 Pharmacy Avenue
Toronto, Ontario
Welcome to 405 Pharmacy Ave, a beautifully maintained 1.5-storey corner home in the family-friendly Clairlea community, situated on a generous 35' x 131' deep lot. This 3-bedroom, 2-bathroom residence features an open-concept living and dining area with a modern kitchen complete with stainless steel appliances. The finished basement with a separate entrance offers excellent potential for an income suite. The property boasts a double private driveway and an oversized detached garage with walk-up access to an impressive loft/storage area-a must see-along with its own driveway and a pellet stove for added heat. The separation of the garage from the main home creates excellent opportunities for future expansion or use, including the potential for a ~1,291 sq. ft. garden suite or laneway-style residence. Enjoy outdoor living on the expansive two-tier deck overlooking a fully fenced, professionally landscaped backyard, perfect for entertaining or relaxing.A charming home with spacious living, versatile layout, and plenty of potential in a friendly, sought-after neighbourhood. (id:60365)

