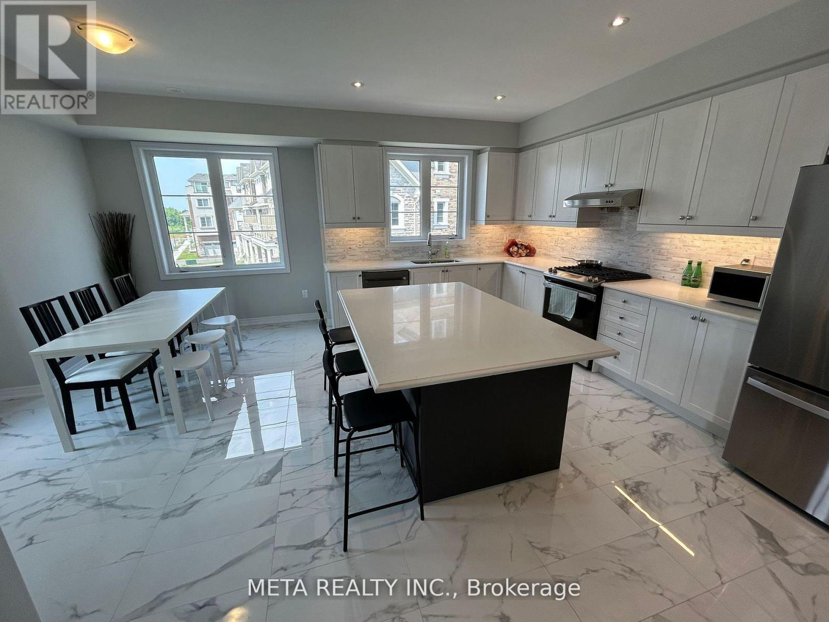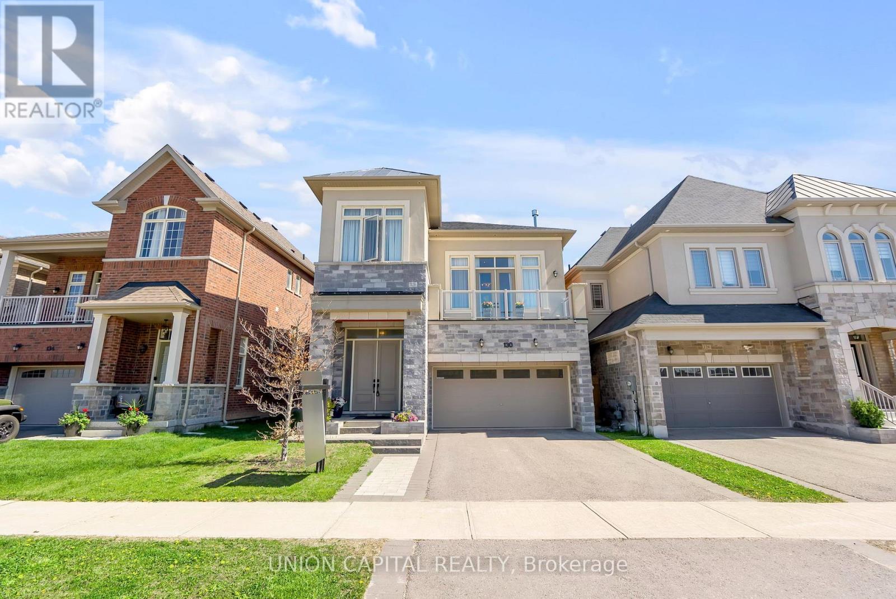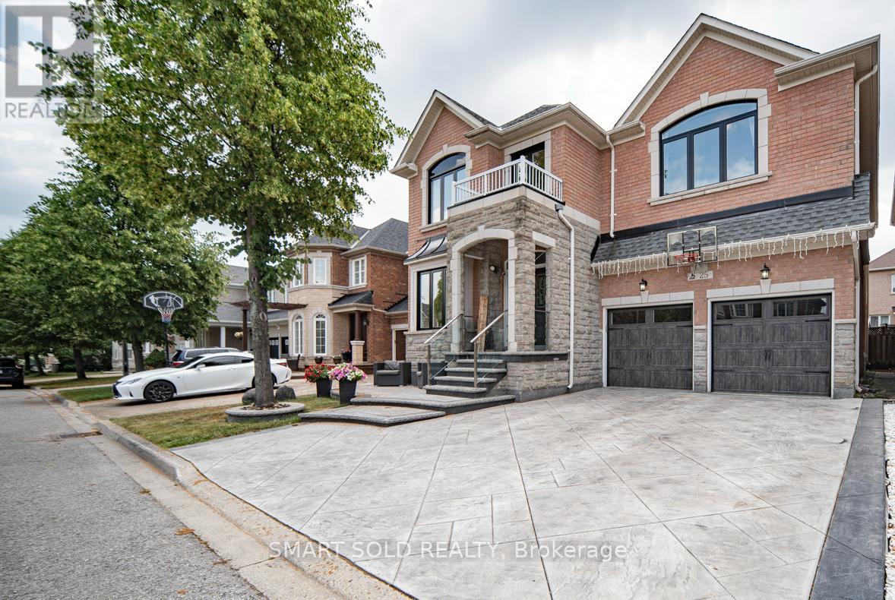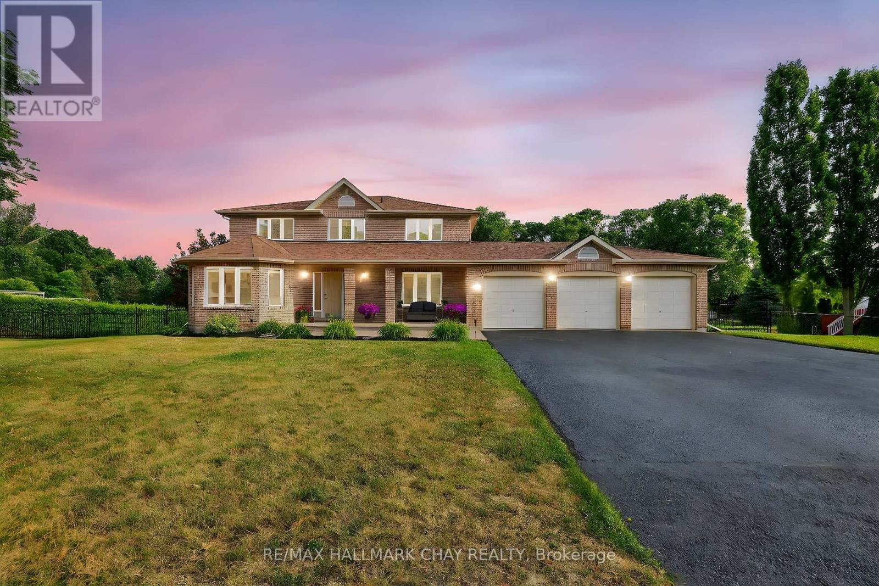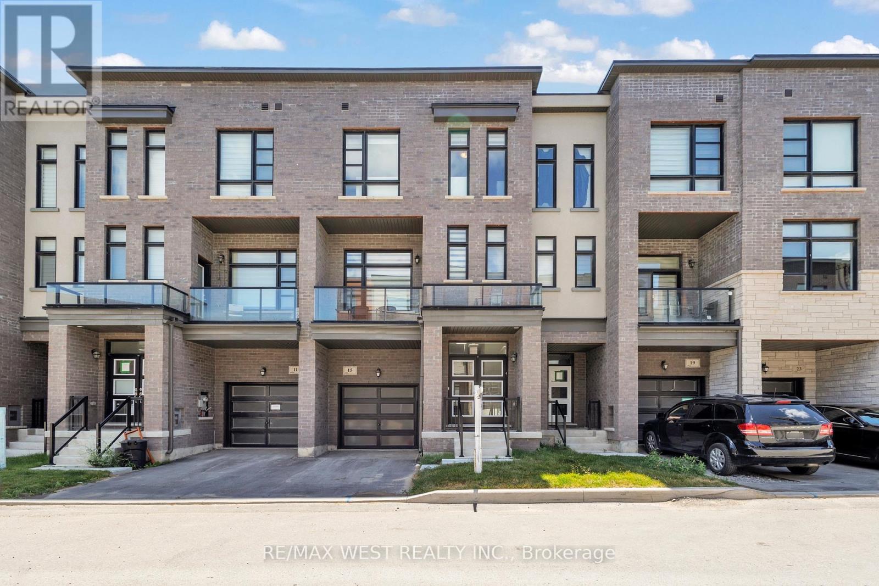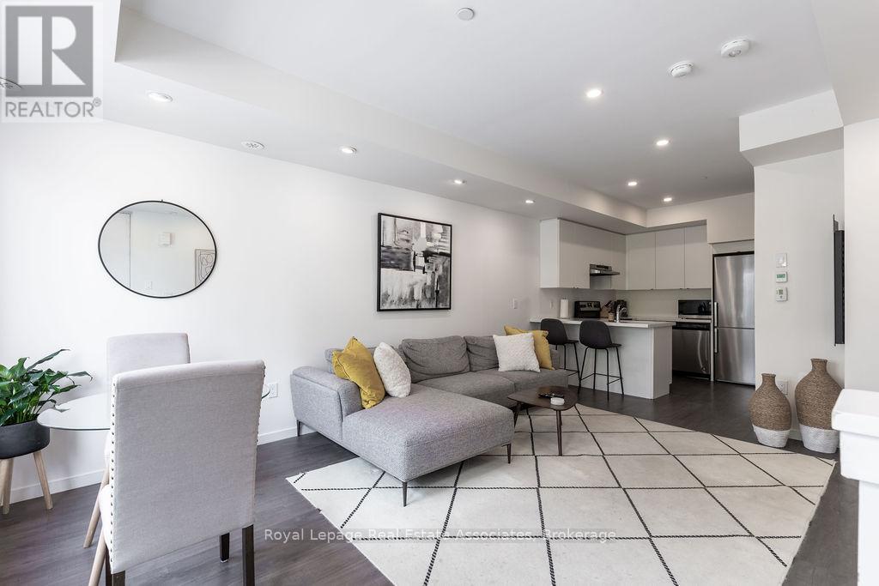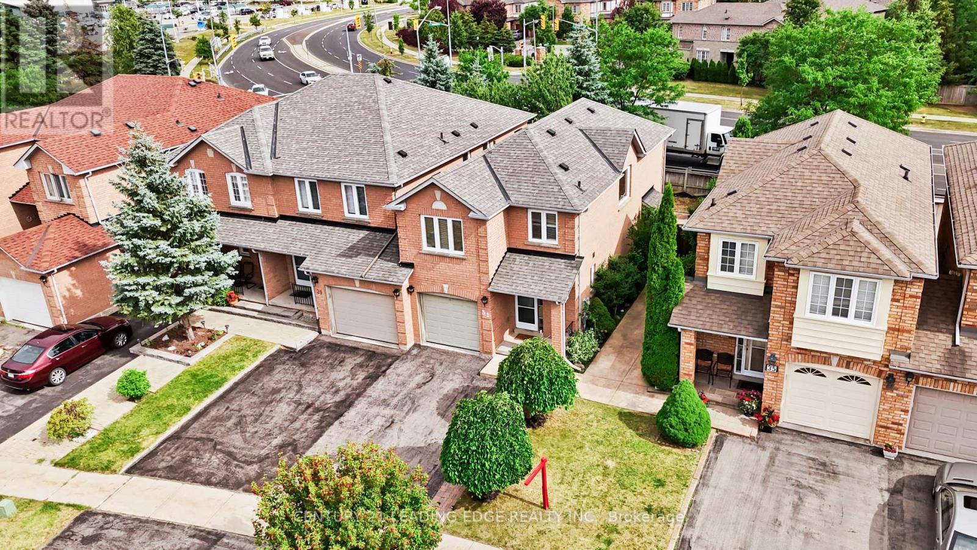2 Bruce Boyd Drive
Markham, Ontario
Sun drenched with lots of windows! This house receives sunlight from the east, west and south directions for maximum sunlight from morning to sunset! Facing tree lined streets and greenspace, this upgraded corner townhouse offers 5 FULL bedrooms & over 2500 sq ft of living space, plus an unfinished basement. About $100k spent in upgrades on kitchen cabinets, tiled flooring, pot lights, backsplash, stone countertops with smooth edge cuts throughout, gas stove & waterline in fridge, & upgraded stair posts & hardwood flooring stain. Wide & open concept floorplan with 9 ft ceilings - book your private tour today! Offers any time! (id:60365)
36 - 10 Post Oak Drive
Richmond Hill, Ontario
Bright, Spacious & Ideally Located in the Heart of Jefferson Richmond Hill. Welcome to this beautifully maintained and thoughtfully designed home nestled in one of Richmond Hills most desirable neighbourhoods. Located on a quiet, interior street away from traffic, this generous 3-bedroom, 3-bathroom residence offers exceptional comfort, space, and versatility. The home features an expansive open-concept layout filled with natural light. The sun-soaked living area boasts soaring ceilings, oversized windows, and a cozy fireplace creating an inviting space for everyday living or entertaining.The kitchen is a highlight, complete with a centre island, ample cabinetry, and a breakfast area that walks out to a private deck surrounded by lush greenery ideal for morning coffee, evening BBQs, or peaceful relaxation.The spacious primary suite includes a walk-in closet and a 4-piece ensuite. All bedrooms are well-proportioned, and the basement office/den with its own walkout provides endless flexibility for a home office, guest suite, or studio.Additional features include a private garage with built-in shelving for extra storage, and a ground-level entrance that adds convenience and functionality.Located within walking distance to top-rated schools, public transit, shopping, and dining, this home offers a rare combination of suburban tranquility and urban accessibility.Bonus: The ground-level space can be used as an additional bedroom, home gym, or playroom the options are endless.This is the perfect opportunity for families, couples, or professionals looking to settle in a vibrant yet serene community. Come see it for yourself! (id:60365)
130 Walter English Drive
East Gwillimbury, Ontario
*OVER 3,000 SF* of total living space. *RARE* second floor family room. *UPGRADED* top to bottom. Ever dreamed of living in a magazine-featured home? This isn't your average builder-basic. Once showcased in House & Home Magazine, this designer-upgraded stunner in Queensville delivers both wow factor and everyday functionality for growing families. From the moment you walk in, you'll feel the difference wide-open living spaces with hardwood floors, pot lights, and a custom-built kitchen that will make you want to host every holiday. Integrated appliances, a banquette island for family meals, and sight lines to the cozy living room make this the heart of the home. Upstairs? A *RARE* soaring second-floor family room with cathedral ceilings and a walk-out balcony. The primary suite is a total retreat, with a spa-inspired ensuite and smart layout for privacy. Need space to grow? Additional bedrooms make great kids rooms, offices, or guest spaces. And there's more! A fully finished basement with its own bathroom means endless possibilities: playroom, gym, in-law suite, or all three. Extras that make life easier? A dreamy mudroom with a built-in washing station, and thoughtful touches throughout. Located just steps to the brand-new Queensville Elementary School (opening soon) and minutes to the coming Health & Active Living Plaza, pool, library, gym, you name it. Plus, easy access to Highway 404, GO Transit, and all the shopping and dining in Newmarket. (id:60365)
202 - 415 Sea Ray Avenue
Innisfil, Ontario
Beautiful 1-Bedroom Harbour Resort Condo with Exceptional Upgrades Welcome to this pristine, one-owner 1-bedroom condo, located on the highly sought-after 2nd floor of Harbour Resort. Meticulously maintained since its construction and never rented, this gem is in flawless condition and ready for you to call home.Key Features: Exclusive Ownership: A rare find in this resort only one owner since the condo was built, ensuring meticulous care and a truly unique opportunity.Upgraded Finishes: This condo boasts custom upgrades, including sleek countertops, an upgraded faucet in the kitchen that adds both function and style, sliding glass doors in the washroom, upgraded flooring with high baseboards, and a stunning custom chandelier that elevates the space.Extra Storage: The bedroom features upgraded closets, while custom built-in storage cabinets near the entrance door offer additional functionality and organization. Breathtaking Views: Enjoy unobstructed, panoramic views with no neighboring buildings or blockages ensuring ultimate privacy, peace, and tranquility. Sunlight & Brightness: Sunlight pours into the condo all day, creating a bright, warm, and inviting atmosphere throughout the day.Custom Walls: Professionally painted walls adding a touch of personality and style to each room.Spacious Balcony: An extra-long balcony provides ample space for relaxation, offering the perfect setting to unwind while enjoying the serene surroundings and fresh air. Decorative Furniture: Tasteful, decorative furniture is available for purchase upon agreement, making it easy to move right in and enjoy the space immediately.Custom Blinds: The living room is enhanced with custom blinds, offering both privacy and style.This condo is a true gem, combining luxury, comfort, and exclusivity. Don't miss the chance to own a piece ofHarbour Resort real estate that blends style, privacy, and exceptional upgrades. (id:60365)
4 Christian Ritter Drive
Markham, Ontario
Immaculately Well-Maintained Semi-Detached Home In The High-Demand Berczy Community! This Spacious 4+1 Bedroom, 3 Bathroom Home Offers Approximately 2,200 Sq.Ft. Of Bright, Open-Concept Living Space On A Quiet, Family-Friendly Street. Featuring 9-Foot Ceilings And Gleaming Hardwood Floors Throughout Both The Main And Second Floors, Freshly Painted Interiors, And A Functional Layout Perfect For Everyday Living And Entertaining.Enjoy A Modern Kitchen, Generously Sized Bedrooms, And Ample Natural Light Throughout. The Property Includes A 2-Car Driveway And Attached Garage. Conveniently Located Within Walking Distance To Top-Ranked Schools Including Beckett Farm P.S. And Pierre Elliott Trudeau H.S. Just Minutes From Markville Mall, Restaurants, Grocery Stores, Public Transit, GO Station, Parks, And All Amenities.An Exceptional Opportunity For Families Seeking Comfort, Style, And A Prime Location. Dont Miss This Move-In Ready HomeA Must See! (id:60365)
25 Barnstone Drive
Markham, Ontario
A family from afar chose to settle in Markham and lived at 25 Barnstone Drive for 20 years - Wismer, witnessing the growth of the community and the development of its schools. As the original owners, they've cherished their 6+2 bedroom dream home over 4200 SQFT living spaces (M/2nd 3194 SQFT as per MPAC and Finished Basement approx. 1200 SQFT as per owner), expertly built by Fieldgate Homes (Model: Wedgewood). With a north-south orientation, this home enjoys abundant natural light throughout the day, creating a bright and welcoming atmosphere. Features a custom-designed concrete driveway (2023) complemented by a cozy sitting area perfect for relaxing outdoors. Enjoy a large, family-friendly wooden deck complete with a BBQ area. New Windows (May 2025) - Excluded Master Bedrm (2017), enhancing energy efficiency. This home features a brand-new professionally installed roof ( 2020), offering both peace of mind and long-term durability for the next homeowner. Welcoming double-height foyer with open-to-below design, creating a bright and spacious first impression. Versatile library room offers the flexibility to be used as an extra bedroom, home office, or study. Open-concept living and dining space offers versatile layout options. Bright and modern open-concept kitchen boasts a spacious, designed family-sized center island + Quartz Countertop (2025) perfect for meal prep and gatherings and Elegant Marble tile flooring with custom-designed graphic patterns that add a unique and stylish touch. The finished basement w/One bedroom + Baths (New Laminated Floor 2024) offers a warm, romantic atmosphere, ideal for movie nights or music sessions. During school hours, parents can rest assured knowing their children can safely walk to Fred Varley P.S. along the sidewalk, passing Frank H Johnson Park along the way all within a short 6-minute walk. This property is ideally located just a short 3-minute drive from Bur Oak Secondary School, one of the top-rated public high schools. (id:60365)
44 Palomino Drive
Richmond Hill, Ontario
Welcome To This Gorgeous Well Maintained 4+2 Bedrooms Home Situated In The Sought-after Community Of Westbrook. You'll Be Greeted By Open Floor Plan Featuring, Modern Fireplace Crown Molding; Upgraded Pot Lights, Chandeliers, New top of line Engineering Hardwood on 1st & second floor , 2nd Floor Offers 4 Bedrooms ,Professionally finished basement with 2 Bedrooms, Double Door Entrance*Bright & Spacious Layout, 9'Ceiling In Main & 18' Ceiling In Family Rm *Granite Counter Top & Wrought Iron Pickets *Jacuzzi In Master Br, Fully Fenced Yard*Indoor Access To Gar*Interlock Driveway* Over 3,400 Sq Ft Living space * 2 Tier Custom Deck*Close To Bus Station, Park, Shopping Plaza*High Ranked Schools: Richmond Hill HS (8.8) and St. Theresa of Lisieux (10) Frasier Institute, TMS Private School etc ,Walking distance to Yonge St, VIVA Transit. trails, biking paths and nature reserves all within minutes of your new home, Close To The Community Center W/Swimming pool, HWY 404 & 400, Costco, Restaurants, Library, Hospital. Friendly And Safe Neighborhoods. (id:60365)
135 Samuel Lount Road
East Gwillimbury, Ontario
Nestled on just under one acre of manicured grounds, this stunning brick 2-storey home offers the perfect blend of luxury, comfort, and convenience. Located on a quiet dead-end street in the highly desirable Holland Landing, this home offers privacy while being just minutes from Highway 404, 400, & GO station's, with shopping, dining, and entertainment in Bradford and Newmarket nearby. Offered by the original owners, this meticulously maintained home showcases pride of ownership throughout. The main floor features hardwood and ceramic tile flooring, a cozy gas fireplace, and a professionally finished custom Quartz kitchen with newer appliances and ample storage. A bright and spacious laundry room, a 2-piece powder room, and a mudroom with direct access to the three-car garage complete the main floor.Upstairs, you'll find three spacious bedrooms, including a primary retreat with a walk-in closet and large bright ensuite. The other two bedrooms are generously sized with oversized double closets. A full well appointed bathroom completes the upper level.The lower level in-law suite is also a standout feature of the home, offering two large bedrooms with double closets, a Quartz kitchen with an open-concept living area. With its own separate walkout entrance, the suite is ideal for multi-generational living and designed with abundant storage.The expansive, fully fenced yard provides a park-like setting for outdoor living, with an above-ground pool with deck & new 10x12 gazebo, 20x40 playground with all toys included, and 2 garden sheds for extra storage, one with hydro. The deck off the kitchen is perfect for entertaining. A 3-car garage, 7 car driveway and many recent tasteful upgrades, including new windows, patio door, and lower-level walkout door, make this home a rare find.With a spacious layout, premium finishes, in a prime location, this home offers a perfect combination of privacy & family-friendly living. Don't miss out on this extraordinary property! (id:60365)
15 Quilico Road N
Vaughan, Ontario
A modern, three-story townhouse in Vaughan, built in 2024, offers approximately 1,900 sqft of bright, open living space featuring 4 bedrooms plus 1 bedroom in the finished basement, and 2.5 bathrooms. A welcoming front patio, and two balconies, one off the family area and another in the primary suite. The main and third floors boast 10ft ceilings, with an even taller 11ft ceiling on the second floor, creating an expansive, airy atmosphere. The open-concept layout includes a powder room on the main floor and a versatile bedroom, perfect for guests or a home office. Situated in Elder Mills/Kleinburg, the home offers seamless access to highways (407, 427), excellent schools, parks, transit, and major shopping hubs, combining stylish modern finishes with family-friendly suburban convenience. (id:60365)
93 - 500 Alex Gardner Circle
Aurora, Ontario
Welcome to 93-500 Alex Gardner Circle in the heart of Aurora a beautifully upgraded 2-bedroom, 3-bathroom stacked townhome offering 975 sq. ft. of stylish, low-maintenance living.Step inside to an open-concept layout featuring quartz countertops, stainless steel appliances, and pot lights throughout. The living area showcases a custom built-in TV stand and cabinet, while the kitchen seamlessly flows into the dining and living space perfect for entertaining. Enjoy comfort and elegance in every bathroom, all fully upgraded, with sleek fixtures and glass shower doors. Additional upgrades include heated floors, upgraded window blinds, and ceiling pot lights throughout.The home includes 1 underground parking spot, with a private locker conveniently located behind the parking spot offering extra storage space for seasonal items and more. Located close to transit, shopping, dining, and all amenities Aurora has to offer this move-in ready home is perfect for first-time buyers, investors, or anyone looking to downsize in style. (id:60365)
31 Henry Street
Georgina, Ontario
Come home and unwind in your own private oasis surrounded by mature hedges for the utmost privacy, perfectly situated on a double lot! Enjoy stunning lake views from the second story of this spacious home, offering over 2,500 square feet of thoughtfully designed living space. With four large bedrooms and expansive, sun-filled rooms throughout, this home effortlessly combines luxury and comfort. The heart of the home is the completely renovated kitchen, which opens to the inviting dining room and a spacious living room with hardwood floors and a cozy fireplace perfect for relaxing nights in. Downstairs, the 1,200 square foot finished basement is an entertainer's dream, featuring a dry bar, a recreation room, and an additional family room with its own fireplace. Plus, with a separate entrance to the garage, this space is ideal for generational living or rental income opportunities. Enjoy unmatched privacy and convenience surrounded by mature hedges, equipped with space to play or soak in your private hot tub and unwind. Prefer company? No problem with ample parking for nine vehicles and ample storage, we have you covered. Whether you're envisioning this oasis for yourself or creating a haven for extended family, this property is designed to support your lifestyle. When you own this home, you're investing in more than just bricks and mortar, you're securing your family's future. Potential severance offers insulation against uncertainty, while the separate basement entrance provides flexible options for combining or growing families. Seeing is believing! Just 5 minutes to Highway 404 and mere steps from Lake Simcoe. We cant wait to welcome you home! (id:60365)
31 Tumbleweed Court
Vaughan, Ontario
Welcome to this beautifully maintained end-unit townhouse in the heart of Woodbridge!This bright and spacious 3-bedroom, 3-bathroom home offers the comfort of a semi-detached, with added privacy and space on the side of the house. Featuring an open concept living/dining room overlooking the beautiful backyard, it has been lovingly cared for by its original owner.Master bedroom is your getaway as it is oversized with an optional sitting area to read a book or listen to a calm music. A walk-in closet offer sample storage space and organizational options. The rest of the bedrooms are spacious and have ample natural light due to the large windows. A bright unfinished basement has a rental suite potential or in-law suite. And a newly completed concrete on the side walkway is wide and immaculate that leads to a concrete paved backyard, with additional space ideal for your very own garden oasis. This home is perfect for first-time buyers or downsizers looking for a walkable, connected, and vibrant neighbourhood.Located on a very quiet court and at the same time just 10-minute walk to Blue Willow Public School, 5 minutes walk to Fortinos and Winners! Use Hwy 400 for a quick access to downtown core or hop on the bus to get you anywhere in GTA. (id:60365)

