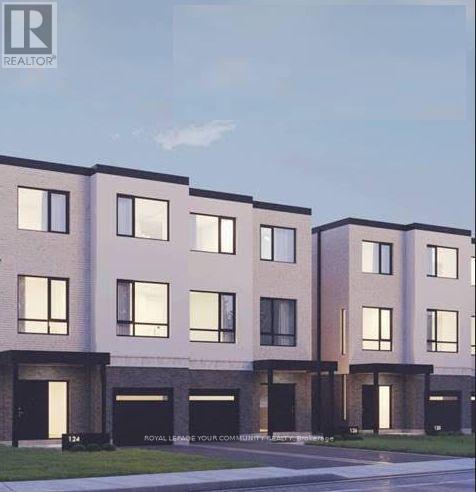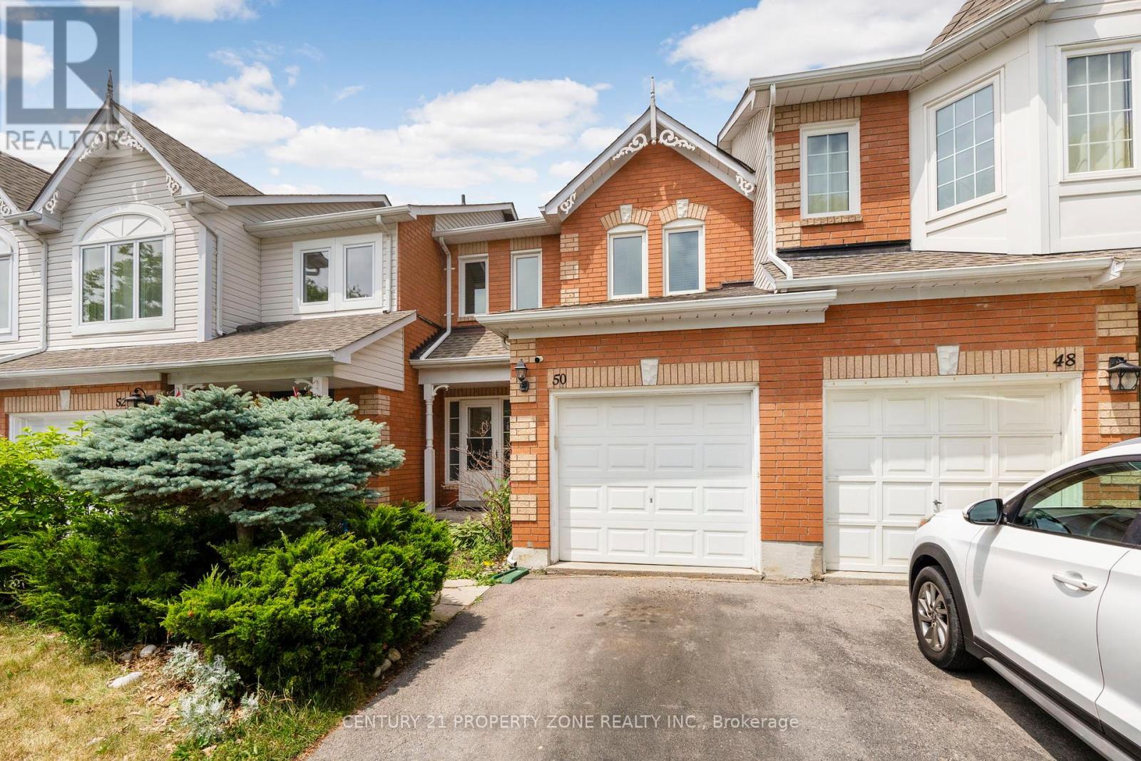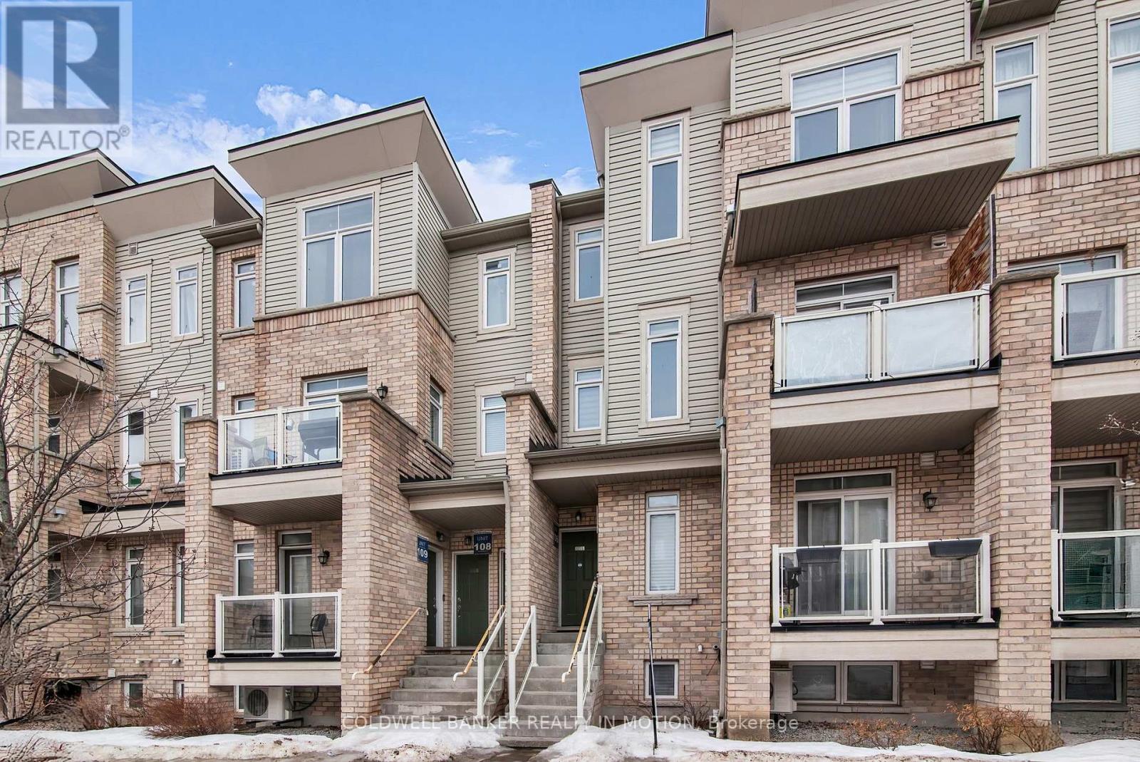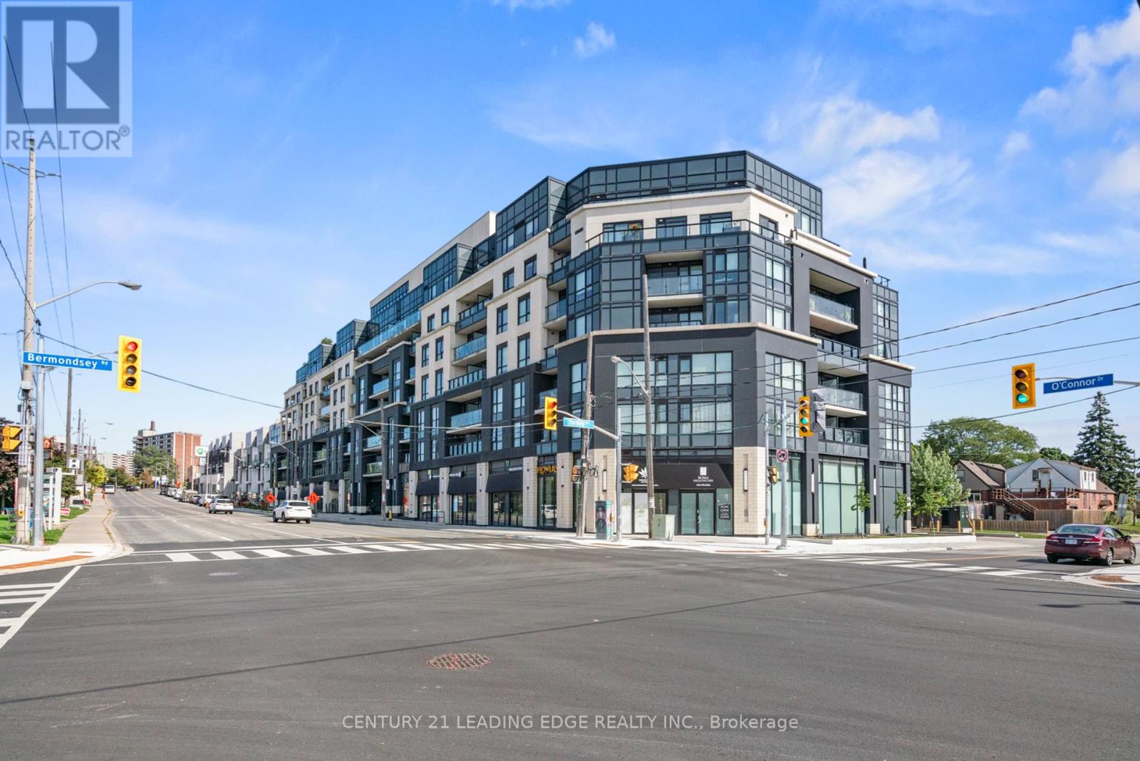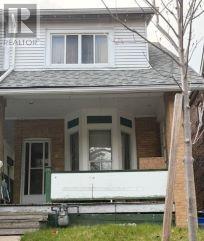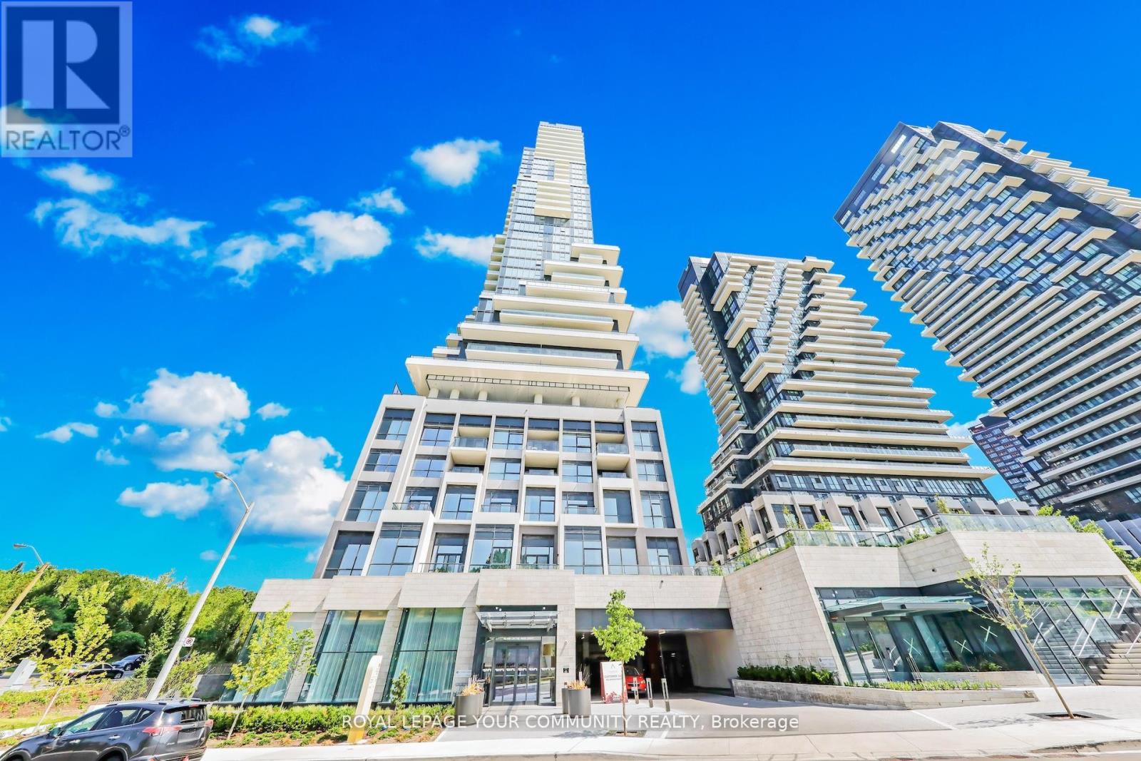132 Dunbar Road
Mississauga, Ontario
Welcome to One of Mississauga's Most Iconic New Residences Experience luxury living in this brand-new, ultra-modern semi-detached home, perfectly located in one of Mississauga's most desirable neighborhoods. Showcasing over 3,000 sq ft of impeccably crafted space, this architectural masterpiece blends contemporary design with high-end finishes all protected under a 7-Year Tarion Warranty. From the grand foyer with custom millwork and porcelain tile to the open-concept main floor with 9' smooth ceilings, wide-plank engineered hardwood, and a striking solid oak open-riser staircase with glass railings no detail has been overlooked. The chef-inspired kitchen features integrated appliances, quartz counters, waterfall island with seating, LED-lit cabinetry, and a full servery with under-counter beverage fridge. The elegant living space offers a built-in electric fireplace and custom finishes throughout. Upstairs, the luxurious primary suite boasts a spa-like ensuite with freestanding tub, frameless glass shower, double vanity, and matte black fixtures. All bedrooms include ensuites with designer details and high-end finishes. The lower level offers a spacious rec room with walk-out to a custom deck and landscaped yard, 3-piece bath, laundry rough-ins, and ample room for extended family or guests. Additional Features:4 Bedrooms, 5 Bathrooms Custom Deck & Interlock Landscaping Rough-In for EV Charger & Central Vac200 AMP Electrical Panelled Pot Lights & Designer Lighting Upper & Lower Laundry Rooms with Custom Storage High-Efficiency Furnace & Central A/C ,Electric Garage Door Opener (Remote + Keypad). Under 2KM from Mississauga Hospital Steps to Transit, Shopping, Dining & Parks. This is a rare opportunity to own a true statement home offering modern luxury, premium craftsmanship, and an unbeatable location .Don't miss out your dream home awaits. (id:60365)
50 Wilkins Crescent
Clarington, Ontario
Welcome to this gorgeous 3-bedroom townhouse with *finished basement* nestled in a highly desirable, family-friendly neighborhood in Courtice. Situated on a deep 120 ft lot, this beautifully upgraded home combines comfort, style, and functionality. Step inside to an open-concept main floor featuring a modern kitchen with granite countertops, pot lights throughout, a breakfast bar, induction glass cooktop, built-in oven, and built-in microwave. The bright and spacious living and dining areas are perfect for entertaining or relaxing with loved ones. Enjoy the elegance of hardwood flooring on the main level and hardwood stairs, adding warmth and sophistication throughout. Upstairs, the primary bedroom offers a peaceful retreat with a private ensuite showcasing a soaker tub and floating vanity. The other two bedrooms are generously sized, each with its own closet, and the main full bathroom has been tastefully upgraded with modern finishes. The finished basement provides even more living space with a comfortable recreation room and a dedicated office area ideal for remote work or study. Outside, escape to your private backyard oasis, complete with a deck, perfect for family gatherings or quiet evenings. Located close to HWY 401 & 418 , neighborhood schools, parks, shopping, and transit, this move-in-ready home is the perfect choice for you. (id:60365)
106 - 1775 Rex Heath Drive
Pickering, Ontario
Welcome to the Desirable Duffin Heights Community in Pickering! Step Into This Beautiful, Modern, Two-Bedroom (BEDROOMS ARE CONVENIENTLY SITUATED ON THE 2ND LEVEL WITH LARGE WINDOWS.NOT LIKE OTHER MODELS WITH BEDROOMS SITUATED BELOW GRADE LEVEL & BASEMENT LIKE WINDOWS), Two Bathroom Stacked Townhome Filled with Natural Light And large Windows. The Bright, Open-concept Kitchen Has Quartz Countertops and a Breakfast bar That Seamlessly Flows into the Living and Dining Areas. This Townhome is ideally located close to Highways 401 and 407. This Property is close to schools, Shopping,Parks,Conservation areas & Pickering Golf Club. This Townhome is a great opportunity for a first-time home buyer, New Family Home Or an investor (id:60365)
Ph06 - 5 Massey Square
Toronto, Ontario
Freshly Renovated with Style and Comfort. Everything is Brand New!! Custom Kitchen cabinetry, SS Appliances & Quartz Countertops. Enjoy sprawling views overlooking Dentonia Golf club & Lake Ontario. Conveniently close to TTC, Shopping at Shoppers World Mall, Grocery and the Danforth. ** Heating, Hydro & Water Included in Maintenance fees. Amenities Incl: Indoor Pool, Gym, 24hr Security, Basketball Court, Squash & more... (id:60365)
Unit 2 - 230 Nugget Avenue
Toronto, Ontario
Newly renovated - freshly painted Warehouse space. Plus Outside Storage / Parking for Vehicles & Equipment. Suit All Industrial warehouse uses including Woodworking, landscapers & Contractors. Modern clean washroom. NO AUTOMOTIVE USES WHATSOEVER - No DETAILING. TTC at Door. Heavy Power. New Roof, Heating etc. 10 x 10 Overhead DRIVE-IN Door and Man door. Outside storage area of approx. 1,800 sf included in rent (see picture) Tenant pays it's own hydro. Gross monthly rent includes TMI and Heat and Outside storage/additional parking. Gross monthly rent to be $4,100 for yr 2 and $4,400 for year 3 (id:60365)
207 - 1401 O'connor Drive
Toronto, Ontario
The Exquisite Lanes Residences! Stunning Corner Suite with South West Exposure, Open Concept Floor Plan, 2 Beds/2 Baths, Laminate Floors throughout (Grey Tones), Kitchen Boasts S/S Appliances, Moveable Island, Extended Cabinets - Perfect For Extra Storage & Counter Space, Ensuite Landry with Storage Shelving & Full Size Washer/Dryer, Open Balcony, Modern Boutique Style Condo with Resort Amenities, The Strike Club, Skyview Fitness, Yoga Centre, Skydock Lounge with BBQ's, Views of the CN Tower on Rooftop! Public Transit & Shopping @ Your Doorstep! (id:60365)
34 Kingsmount Pk Road
Toronto, Ontario
Welcome to 64 Kingsmount Park Rd a two-storey, semi-detached home nestled on a quiet, tree-lined street in the sought-after Upper Beaches. Located in the popular Bowmore PS school district, this 3-bedroom home is filled with natural light and original charm. A perfect opportunity for those looking to add their personal touch bring your vision and creativity to make it truly yours! Featuring spacious bedrooms, hardwood floors, a mudroom, and an oversized deck leading to a serene back garden. Just steps to the vibrant Gerrard strip, a short stroll or drive to The Beaches and Danforth, and close to Fairmount Park Community Centre, transit, boutique shops, and more. Property will be sold in 'as-is, where-is' condition. (id:60365)
204 - 30 Drewry Avenue
Toronto, Ontario
Located At Yonge & Finch! Rider's Paradise-92 Transit Score- 3 Minutes To Finch TTC Subway Station!! CR1 Zoning With Loads Of Permitted Uses Including Educational, Financial, Medical Office, Massage, Pet Services & Much More! Drewry Bus Stop At Your Door Step, Easy Access To York Region Transit System, Steps To Restaurants On Yonge St, Minutes To Centerpoint Mall & Highway 401 & 404! Move In Ready! Above & Below Ground Parking Available (id:60365)
3107 - 77 Mutual Street
Toronto, Ontario
Experience elevated downtown living in this stunning higher-floor unit at the luxury Max Condos, offering breathtaking, unobstructed west-facing views of the city skyline. This modern suite features a functional open-concept layout with high ceilings, laminate flooring throughout, and a spacious bedroom and living area that seamlessly blend comfort with style. The sleek gourmet kitchen is equipped with built-in appliances and contemporary finishes, ideal for both everyday living and entertaining. Floor-to-ceiling windows flood the space with natural light, while the private open balcony provides the perfect spot to relax and take in the panoramic city views. Currently tenanted with vacant possession available, this unit offers both investment potential and a move-in-ready option. Max Condos provides exceptional amenities including a 24-hour concierge, business centre, fitness facilities, and more. With a near-perfect Walk and Transit Score of 97, youre just steps away from Ryerson University, George Brown College, Dundas Square, the Eaton Centre, subway access, grocery stores, shops, restaurants, and everything downtown Toronto has to offer. Live life to the Max in one of the citys most central and vibrant neighbourhoods. (id:60365)
2306 - 8 Eglinton Avenue E
Toronto, Ontario
Spacious One Bedroom+ Media, New Building 9 Ft Ceilings, Large Balcony 102 Sq Ft, Laminate Throughout The Suite, Beautiful Kitchen With Red Quartz, Upgraded Washroom With Glass Shower, Ensuite Laundry, Bonus! A Path To Subway ( Under Construction), Walk To Shopping Center, Movie Theater & Restaurants. B/I Fridge, Stove, Microwave, Dishwasher/Dryer. One Of Best Location, No Smoking And No Pet. (id:60365)
3303 - 10 Inn On The Park Drive
Toronto, Ontario
Welcome to Chateau on the Park by Tridel- a brand new, nearly 2,000 sqft luxury residence offering breathtaking 360-degree views of Leslie Park, the CN Tower, and the Toronto skyline. This elegant corner suite is wrapped in floor-to-ceiling windows that flood the space with natural light and showcase endless scenery year-round. Inside, you'll find a sleek, modern kitchen with premium Miele appliances, a spacious laundry room with front-load machines and abundant storage, and two generously sized bedrooms, each with its own en suite. A stylish powder room is thoughtfully placed for guests. From the moment you enter the grand lobby, your immersed in the sophistication of a five-star resort, with amenities that include an indoor pool, state-of-the-art fitness center, and a beautifully designed party room. Ideally located in midtown, you're just steps from the Shops at Don Mills and all everyday essentials. Plus, the upcoming Eglinton Crosstown LRT will connect you to downtown in minutes, making this not just a home, but a lifestyle of unmatched convenience and elegance. (id:60365)
203 - 435 Richmond Street W
Toronto, Ontario
Available September 1st - Fabrik Residences - 2 Bed 2 Bath Corner Suite With Oversized Terrace -"Argyle" Floor Plan Located At Heart Of Downtown Core! 791 Sqft Corner 2 Br/2 Bath In The Heart Of Fashion District. Walking Distance To Entertainment, Financial Districts & Amazing Queen West Shopping. Bright, Facing South-East With Lots Of Natural Light! 9'+ Ceilings Open Concept, Modern Finishing, Stainless Steel Built-In Appliances, Large Terrace. (id:60365)

