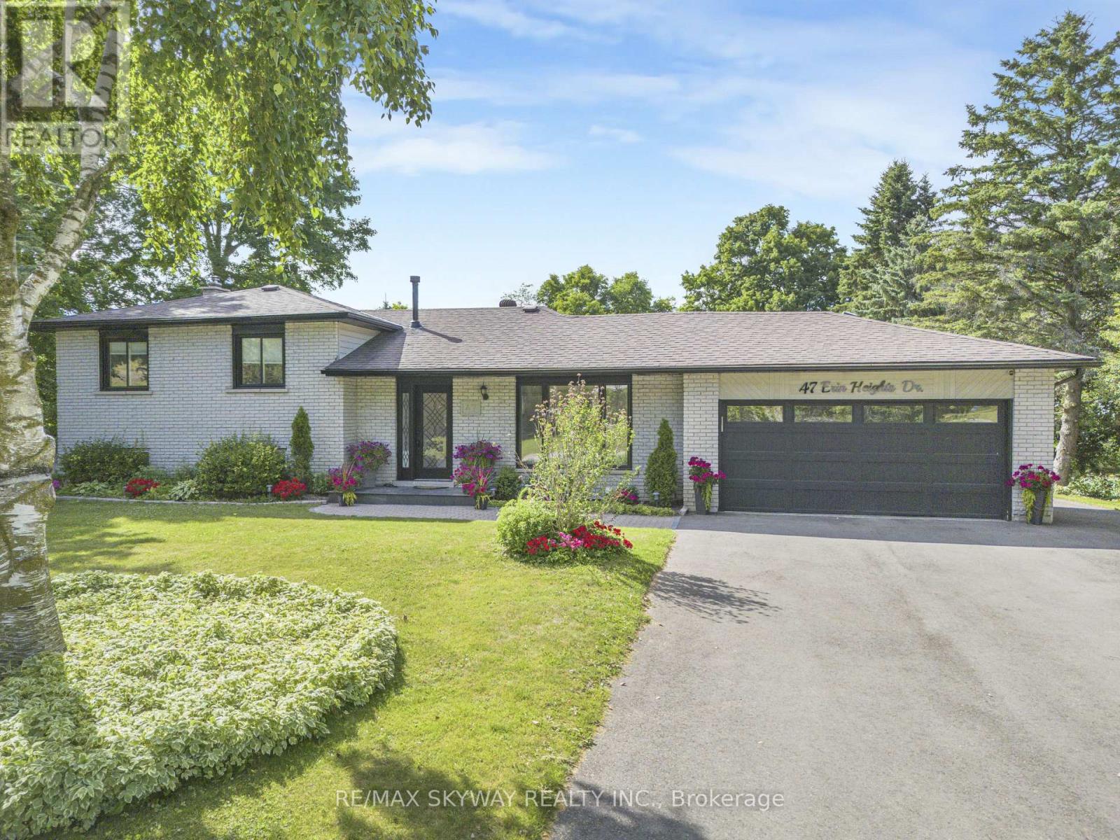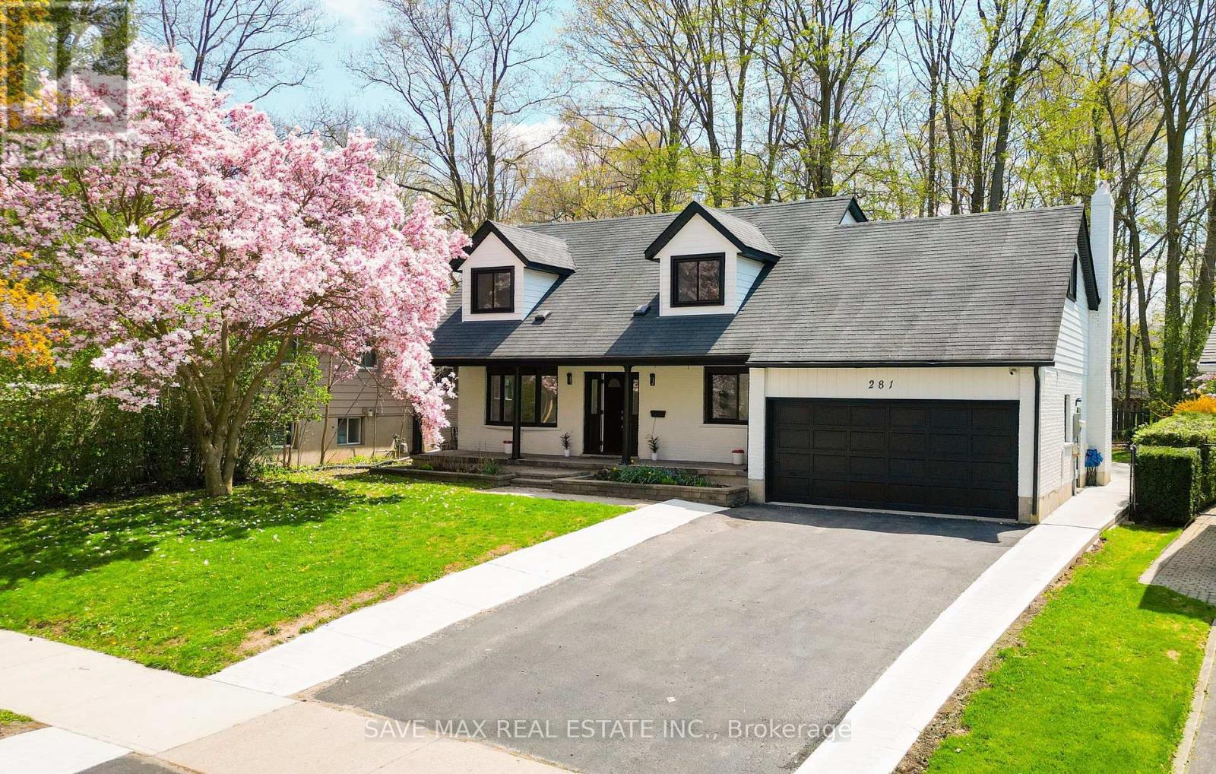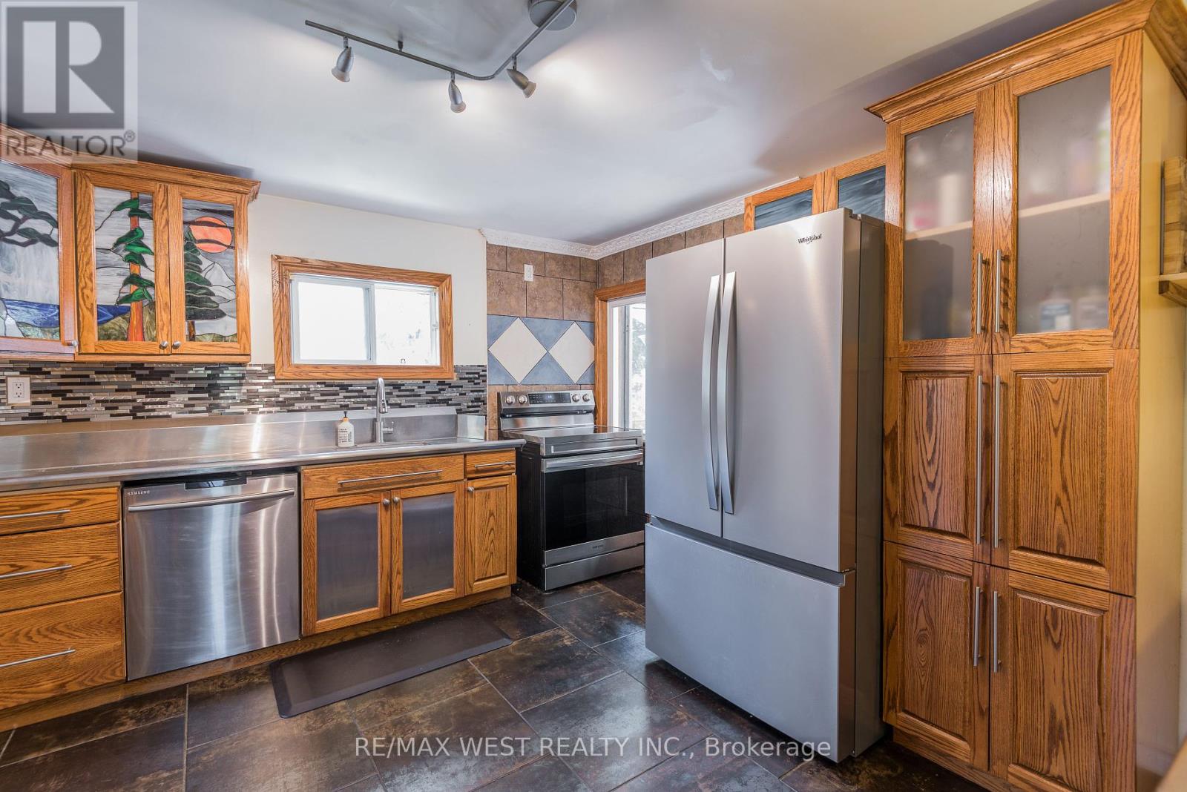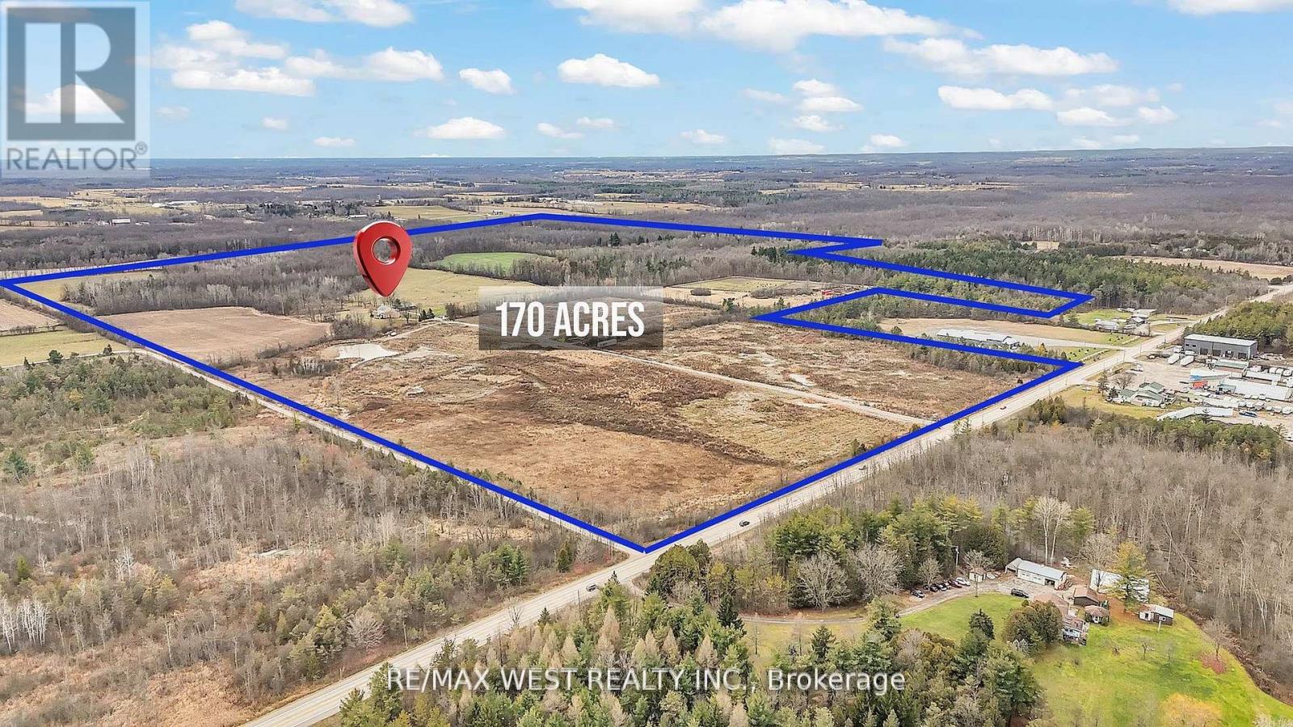2 North Court Street E
Norwich, Ontario
This beautifully updated home is ready for you to unpack and start living. Finished in timeless neutrals, it has a newer furnace and central air, two spacious bedrooms, and two full bathrooms just the beginning of what's waiting inside. The kitchen has been updated, with quartz countertops, a fresh backsplash, undermount sink, and stainless-steel appliances all setup for your next family dinner. Whether you gather in the large dining area or head out to the back deck, there's space host your family and friends. Outside, the detached garage has been over hauled with newer doors, roof, siding, and flooring ready for your tools or toys. The fully fenced backyard offers privacy and peace of mind for kids and pets alike. Tucked in a friendly, walkable community where you can stroll to the park or pop into local shops, this home delivers the small-town lifestyle you've been looking for. (id:60365)
23 Yarmouth Court
Hamilton, Ontario
3+3 bedroom, 2 full bathroom home, Back on to green space. Quite location, desirable west Hamilton neighborhood of Ainslie wood. There Is A Walking Path At The End Of The Court With Direct Access To Bus Route! Direct buses to university every few minutes. Many Upgrades throughout include kitchen, washroom, windows, furnace, AC, roof, driveway, Garage door and more. Move in ready. Directly access to garage. One car garage with driveway parking for 3.Finished basement with separate entrance, Kitchen, 3 bedrooms, washroom and laundry . within walking distance to McMaster university, with nearby access to the 403, innovation park, public transit, close to elementary and secondary schools, along with various grocery and retail stores nearby . Great Neighborhood! (id:60365)
16 Weathering Heights
Hamilton, Ontario
Exquisite 4-Bedroom Luxury Home with Loft & Designer Finishes. A Masterpiece of Elegance & Modern Comfort! Step into a world of sophisticated living with this stunning 2,657 sq. ft. 4-bedroom, 2-storyhome. Thoughtfully designed with luxury, functionality, and timeless beauty, this home boasts9-ft ceilings on the main floor, creating an open, airy ambiance that exudes grandeur. From the moment you step inside, you ll be captivated by the soaring 9-ft ceilings, gleaming hardwood floors, and oversized windows adorned with custom California shutters, allowing natural light to flood the space. The inviting family room features a cozy electric fireplace, perfect for intimate gatherings or unwinding after a long day. Chefs Dream Kitchen At the heart of the home lies a kitchen designed to impress: Luxurious granite countertops with a waterfall edge? Custom-crafted cabinetry for ample storage & style? A sleek glass backsplash adding a touch of modern elegance? High-end stainless-steel appliances? Spacious center island perfect for entertaining & casual dining Versatile Layout for Ultimate Comfort Main-floor a home office Second-floor loft a stylish retreat for relaxation, reading, or a media lounge Primary suite oasis featuring: A walk-in closet with custom organizers A spa-inspired 4-piece ensuite with a soaking tub, vanity, and a glass-enclosed shower Three additional spacious bedrooms perfect for family or work-from-home needs Outdoor Serenity & Premium Features Step outside to your beautifully landscaped backyard, complete with a spacious deck/patio perfect for alfresco dining and entertaining Nestled in a prestigious neighborhood, this home is just minutes from top-rated schools, lush parks, fine dining, shopping, and major transit routes. An extraordinary home for the most discerning buyer schedules your private viewing today and experience luxury living at its finest! (id:60365)
47 Erin Heights Drive
Erin, Ontario
Discover this fully renovated, expansive side-split home on a 0.6-acre lot in Erin Heights, boasting breathtaking views and perfect for family life. Enjoy a large eat-in kitchen that opens to a spacious deck, ideal for morning relaxation. The property features beautifully maintained gardens, a family-friendly street, and is steps away from the Elora Cataract Trail and vibrant downtown Erin. Relax in the hot tub or gather around the firepit in the entertainers backyard-a true delight! The basement includes a second kitchen and bedroom, perfect for an in-law suite or rental apartment, with the middle unit offering potential for a third dwelling, complete with kitchen rough-ins next to the bathroom. (id:60365)
281 Parkmount Drive
Waterloo, Ontario
Set on an impressive 57.55' x 134.34' huge lot, welcome to 281 Parkmount Drive- A stunningly renovated 6-bedroom, 4-bathroom residence in the prestigious Lakeshore community of Waterloo. With approximately 2500 sq ft above grade and 3500 sq ft total including a legal basement, over $200K in upgrades have transformed this property into a modern masterpiece. Offering a double-car garage, parking for up to 4 more on the driveway makes for 6 Car parking total and exceptional outdoor space, this home redefines luxury and comfort. The versatile layout features 4+2 bedrooms, 4 full bathrooms, a laundry, including a rare main-floor bath, perfect for large or growing families. The elegant double-door entry opens to a light-filled interior adorned with brand-new flooring, pot lights, and a cozy family room fireplace. The main level also showcases a mudroom and a stunning 30 x 12 sunroom perfect for enjoyment and hosting family gatherings. Upstairs, the primary bedroom with a private ensuite plus three more bedrooms and an updated shared bath offer a serene retreat. The fully finished, legal basement with separate entrance boasts two bedrooms, a full kitchen, a large living room, luxurious bathroom with jacuzzi, and its own laundry ideal for multigenerational living or rental income. Additional highlights include a modern exterior with fresh paint and an upgraded 200-amp panel. Located close to excellent schools, parks, and everyday conveniences, 281 Parkmount Drive seamlessly blends timeless elegance with contemporary style. RSA (id:60365)
1309 - 385 Winston Road
Grimsby, Ontario
Welcome to this gorgeous 565 sq ft unit located in the highly sought-after waterfront community of Grimsby. This modern and stylish 1-bedroom, 1-bathroom suite features 9-ft smooth ceilings and an open-concept layout designed for comfort and contemporary living. The kitchen boasts stainless steel appliances, an over-the-range microwave, and seamlessly connects to the combined living/dining area perfect for entertaining or relaxing. Residents have access to a beautiful indoor/outdoor rooftop entertainment area featuring a full kitchen and BBQ ideal for entertaining or unwinding with scenic views. The building also includes secure bicycle storage with dedicated racks, a self-serve pet spa to keep your furry friends clean, and 24/7 security cameras throughout for added peace of mind. (id:60365)
3 Suter Crescent
Hamilton, Ontario
FANTASTIC 4+1 BEDROOM 4 BATH HOME WITH INGROUND POOL, MAIN FLOOR OFFICE AND APROX 4000 SQFT OF FINISHED SPACE IN A PRIME AREA IN DUNDAS! The main floor features a spacious updated eat in kitchen with granite counter tops, lots of natural light with an adjoining family room with gas fireplace and overlooks the pristine back yard oasis that boasts a Kidney shaped inground pool (20 x 33) with heater, Lounge area & hot tub. There is a large living & dining room, main floor office, main floor laundry, & 2-piece bath. The Upper level consists of a massive primary bedroom with walk in closet & 3-piece ensuite, 3 other generous sized bedrooms and 4 Piece Bath. The lower level is incredible with a huge Recroom, amazing wet bar area , large bedroom, 4 piece bath and storage area. This home has great curb appeal and sits on a 67 X 120 Premium lot plus boasts a 4-car driveway. Close to Schools and all amenities. New furnace in April 2024 , New Pool Liner July 2025,and many other updates. HOME SHOWS 10 +! (id:60365)
8 Robins Lane
Kawartha Lakes, Ontario
Just what you have been waiting for! Open Concept 3 bedroom bungalow in the gorgeous waterfront community of Lake Dalrymple! Offering year-round living with sandy beach access and boat docking opportunities! Large Detached 3 car garage! 250sqft Screened sunroom! Equipped with a worry free steel roof. 30 minutes to Orilla! 1hr to Lindsay! Size, comfort and convenience! Encroachment Agreement in place for a portion of garage $130/year. (id:60365)
Lower - 105 Glenridge Avenue
St. Catharines, Ontario
Experience the Pinnacle of Executive Luxury with Magnificent 105 Glenridge Avenue #Lower Level! This Remarkable Unit, Recently (2023) Renovated with brand new Kitchen from Top to Bottom, as well as luxury laundry Features two Elegant Bedrooms and Boasts Breathtaking Views of the Impressive huge Backyard view. Furnished, ready to move in just bring your luggage, Completely independent from upper level. Close to lots of amenities, Brock University, Ridley College, Niagara College, NOTL, Niagara Falls, Hospitals, Shopping Centers and many more. Bus stop steps from the door. Prestigious neighborhood in Town. Don't Miss Your Chance to Rent This Gem of A Property, As It Won't Be Available For Long (id:60365)
269 Harwood Avenue
Woodstock, Ontario
Stunning 4-Bedroom End Unit Townhouse | 2024 Build | 2,118 Sq. Ft.-William B1 Elevation. A rare find in one of Woodstock's most desirable communities! This freehold end-unit townhouse (only attached at the garage) offers a blend of modern design, spacious living, and exceptional functionality- ideal for first-time buyers, families, professionals, and investors. Enjoy sun-filled living with large windows throughout and 9-foot ceilings on the main floor,creating a bright and open feel. The modern kitchen features stainless steel appliances and a spacious center island-perfect for cooking and hosting. Upper-level laundry adds convenience to everyday life. Deck in back patio. 200 amp power. Easy Commuting & Lifestyle: Quick access to Highway 401 & 403, connecting you to London, Kitchener, and the GTA with ease. Steps away from Woodstock Gurughar, Why You'll Love It: End Unit with Extra Privacy.4 Spacious Bedrooms - Room for Everyone! 2.5 Modern Bathrooms. Open-Concept Kitchen with Stainless Steel Appliances. Attached Garage & Ample Parking.Walking Distance to Plaza & Parks. Still under remaining Tarion Warranty. This is the perfect blend of location, layout, and style-a true move-in-ready home with quality finishes throughout. (id:60365)
1802 Regional Rd 97 Road
Cambridge, Ontario
This stunning home is nestled on 170 acres with substantial income potential! The residence features 10-ft ceilings on the main floor, 9-ft ceilings on the second floor, a charming sunroom, and original trim work throughout. With 4 bedrooms, 2 bathrooms, a country kitchen, pine plank flooring, soaring ceilings, and a second family room addition, this historic stone home is both elegant and functional. The property is A1-zoned and boasts impressive equestrian facilities, including hay storage, more than 100 paddocks, multiple horse pastures, and a private trail. Additional features include four sources of leased income, future commercial development potential, and the possibility of commercial truck parking. Located just minutes from Hwy 401, Flamborough, and Cambridge, this one-of-a-kind estate is perfect for hobbyists, equestrian enthusiasts, or farm lovers. A rare gem that must be seen to be truly appreciated! Potential Annual Revenue: $151,400/year (id:60365)
556 North Shore Drive W
Otonabee-South Monaghan, Ontario
Gorgeous Lot overlooking the north shore of Picturesque Rice Lake, This spacious 2 bedroom cottage features a kitchen with ample storage, 2 bathrooms, large living room with great lake views. A bright sunroom with access to 2 large decks. Build your dream home/cottage, or start relaxing in this fully equipped 3 season cottage. All furniture and appliances are included. (id:60365)













