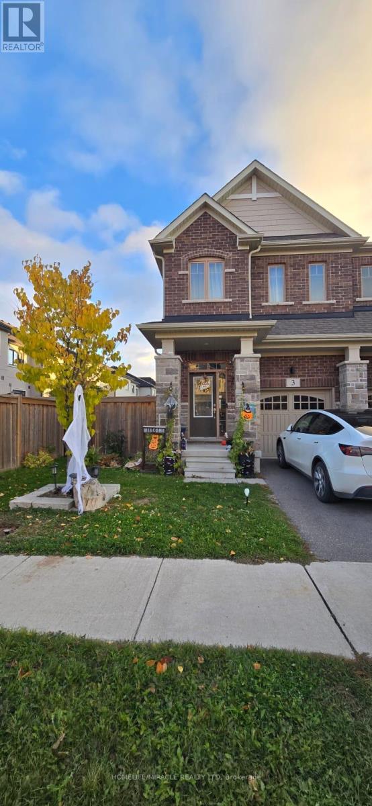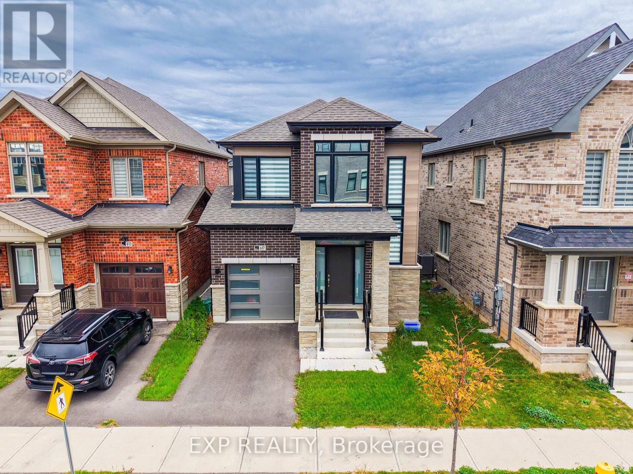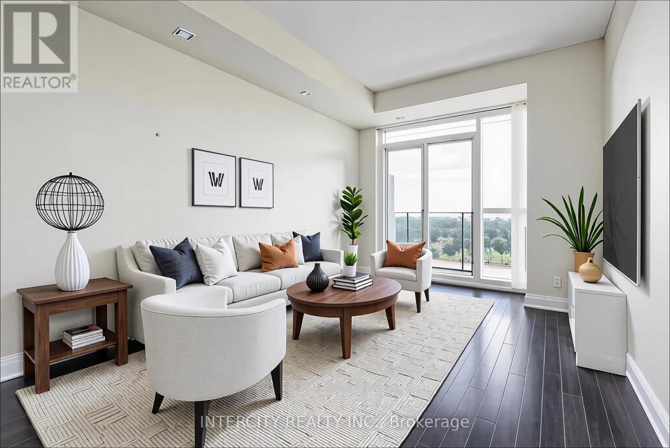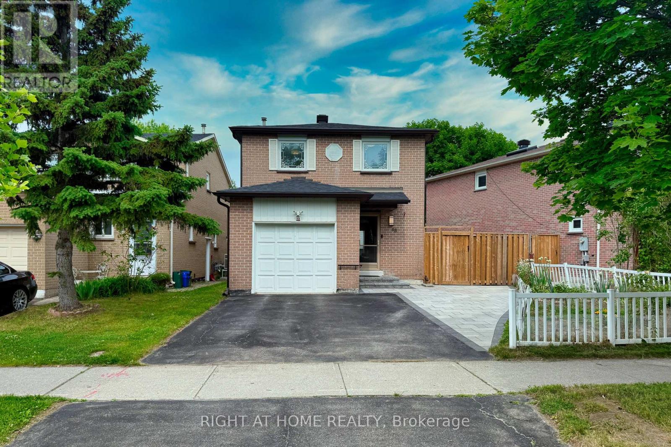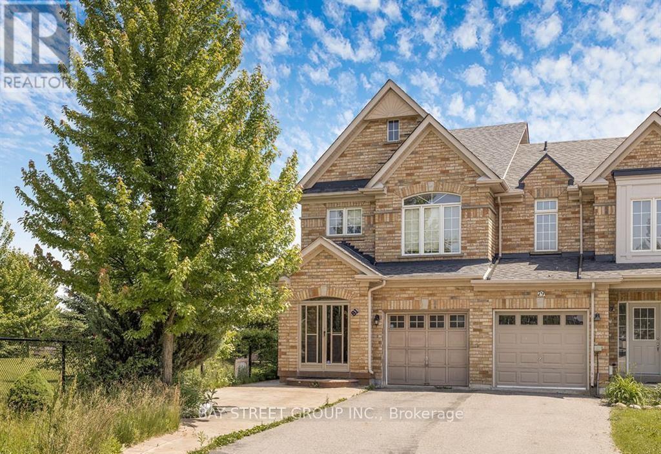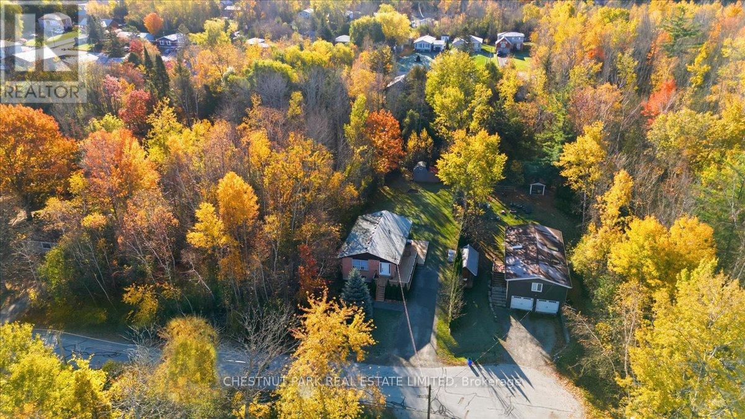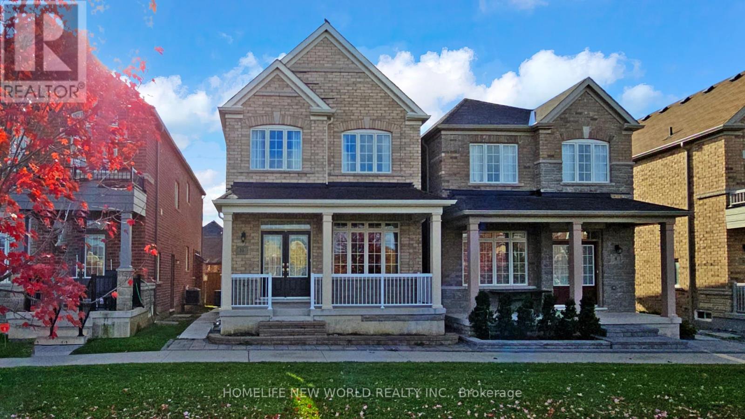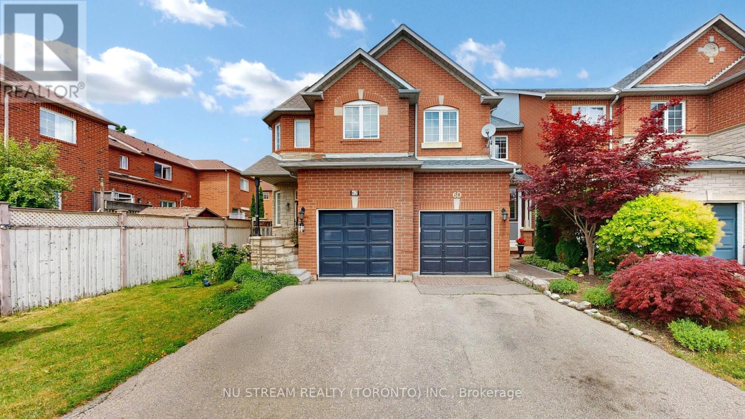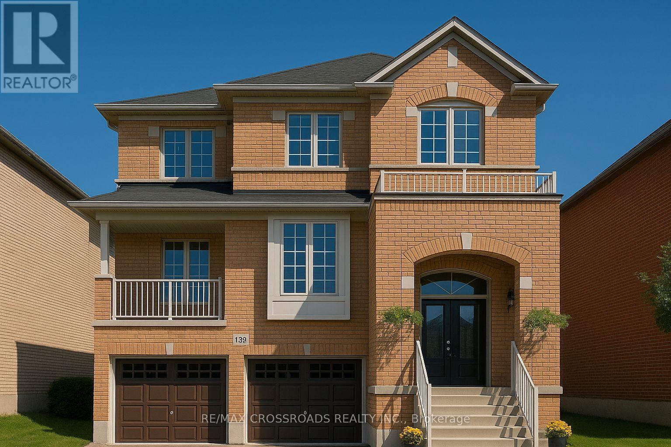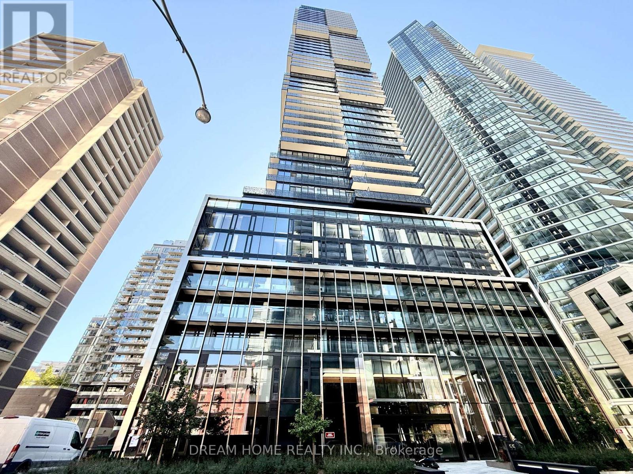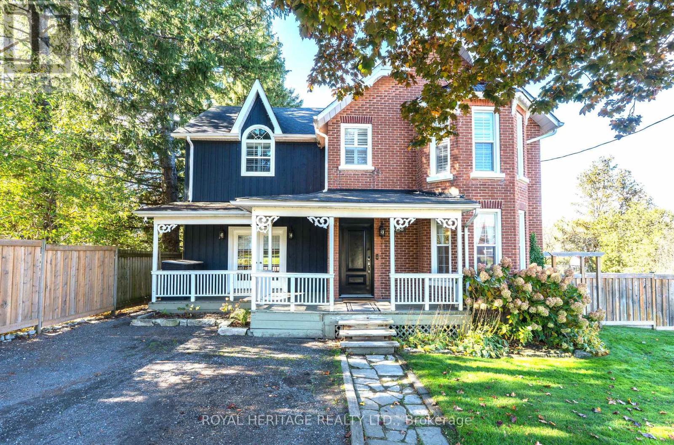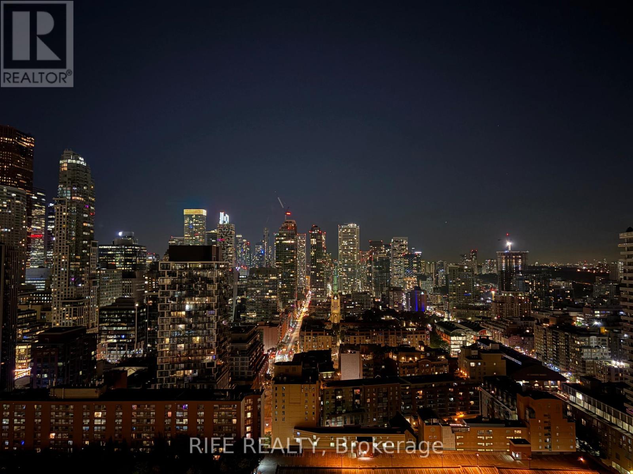3 Doris Pawley Crescent
Caledon, Ontario
Beautiful 4-bedroom, 3-bath townhouse for lease in sought-after Southfields Village, Caledon. Bright and spacious open-concept layout with modern kitchen, stainless steel appliances, and walkout to backyard. Primary bedroom with ensuite and walk-in closet. Main-level laundry, garage access, and parking for multiple vehicles. Close to schools, parks, community centre, shopping, and Hwy 410. Tenant to pay all utilities. Non-smokers preferred. (id:60365)
617 Etheridge Avenue
Milton, Ontario
Welcome to this stunning and beautifully upgraded 3-bedroom, 3-bathroom home, located in one of Milton's most desirable neighbourhoods. Less than 2 years old, this home offers a perfect blend of modern style, comfort, and convenience. Ideal for young families or anyone looking for a move-in ready home in a welcoming neighbourhood.Step inside and be greeted by a bright, open-concept main floor featuring over $25,000 in builder upgrades. The spacious living and dining areas include rich hardwood flooring, a cozy gas fireplace, and large windows that fill the space with natural light. The kitchen is beautifully finished with stainless steel Samsung appliances, sleek cabinetry, and granite countertops. Upstairs, the primary suite includes a relaxing 5-piece ensuite with a frameless glass shower, soaker tub, and walk-in closet. Two additional bedrooms provide plenty of space for children, guests, or a home office. The home also features modern zebra blinds throughout, adding a stylish finishing touch.Enjoy the convenience of an second-floor laundry, and a location that truly supports family living - just steps from parks, schools, shopping, and everyday amenities.Move right in and start making memories in this modern, comfortable, and perfectly located home! (id:60365)
1102 - 520 Steeles Avenue W
Vaughan, Ontario
Discover one of the largest 1+Den layouts in the building, offering 737 sq.ft. of thoughtfully designed living space with 2 full washrooms for extra comfort and convenience. The oversized den is spacious enough to be used as a second bedroom, home office, or guest space perfect for todays flexible lifestyle. Enjoy a peaceful north exposure, providing a quiet retreat away from the bustle of Steeles Ave. This move-in-ready unit comes with both parking and a locker for added convenience. Rent includes water and heat, giving you extra value and fewer monthly bills to manage. The location is unbeatable steps to TTC bus stops, top-ranked schools, Promenade Mall, Centre Point Mall, and countless shops, dining options, and everyday services right at your doorstep. Residents enjoy access to premium amenities such as a fully equipped gym, 24-hour concierge, party room, guest suites, visitor parking, and more offering comfort, lifestyle, and peace of mind. A rare opportunity to lease a spacious and functional unit in one of Vaughan's most desirable communities. (id:60365)
88 Sunshine Drive
Richmond Hill, Ontario
Beautiful Detached Home in the Heart of Richmond Hill! Meticulously maintained and thoughtfully upgraded, this stunning detached home features 3 spacious bedrooms and 3 modern bathrooms. Located in a highly sought-after neighborhood, this move-in-ready gem boasts quality finishes and stylish updates throughout. Thousands Spent on Upgrades!!! * Key Features & Upgrades Include: * New Roof (2022): 30 boards replaced and fitted with a durable metal ventilator * Composite Deck (2021): Maintenance-free, complete with waterproof tape and metal screening * Elegant Professional Interlock (2023) * Energy-Efficient Windows (2018) * New Basement Flooring & Fresh Paint (2022) * Kitchen Cabinets Repainted with Stylish New Handles (2025) * New Fence Door (2023) * Smooth Ceilings on Main Floor & Second-Floor Hallway * Custom Built-In Closet in Primary Bedroom * Quartz Countertops (2019) * Upgraded Appliances: Dryer (2020), Washer (2015) * Brand-New Main Bathroom Vanity (2025). This beautifully upgraded home is perfect for families or investors looking for a turnkey opportunity in a prime location. Don't miss your chance--book your private showing today! (id:60365)
81 Village Vista Way
Vaughan, Ontario
Located in one of the most quiet and family-friendly neighborhoods of Maple, this beautiful 3-bedroom end-unit townhouse sits on premium lot-right next to the park and just minutes from schools and public transit. Enjoy a bright and spacious main floor with an open-concept layout, featuring an upgraded kitchen with stainless steel appliances and a breakfast bar. Natural light fills the home throughout the day. The exterior is beautifully landscaped front and back, with a stamped concrete extended driveway offering extra parking space. The fully fenced backyard includes a huge deck, perfect for entertaining or relaxing outdoors. This home offers comfort, convenience, and charm-don't miss out! (id:60365)
49 Sandra Drive
Georgina, Ontario
Welcome to 49 Sandra Drive! Located on a private, no exit street in a quiet and family friendly neighbourhood in Sutton. This fabulous 3+2 Bedroom Raised Bungalow has been completely renovated inside and out, and provides enough living space for the entire family! Built in 2000, this home sits on a premium 60 x 250 foot lot that is surrounded by trees and nature. Walk up to a new over-sized deck that offers 2 levels for relaxing and entertaining. Step into a gorgeous turn-key, open-concept home that features new premium laminate flooring on the main floor, fresh paint throughout, new pot lights and light fixtures. The newly renovated kitchen includes new cabinetry, quartz countertops, a pot filler over the stove, and a ceramic tile backsplash. Gather around the live edge countertop that overlooks the beautiful and bright living room. The spacious dining area has a built-in bar with quartz and floating shelves. The bedrooms on the main floor are generous in size and are filled with sunshine from the windows that overlook the peaceful yard. The 4pc. bathroom on the main floor has been updated with new flooring and a beautiful quartz top vanity. This home includes two points of entry to suite your family's needs. The side entrance provides entry to the main floor, or can be closed off as a separate entrance to the bright and spacious full basement that features above grade windows, high ceilings, a large recreational room, full laundry room with a sink, a 4pc. full bathroom, neat and tidy mechanical rooms with extra storage and two additional bedrooms. The possibilities are endless! New vinyl siding surrounds the home. Enjoy all of the recreational amenities that Sutton has to offer! Enjoy a short walk to Sibbald Point Provincial Park and the stunning southern shores of Lake Simcoe from your doorstep. Immediate possession is available, this outstanding property is a must see! (id:60365)
10 Elphee Lane
Markham, Ontario
Welcome To Your Dream Home In The Heart Of Cornell ! This Detached Home Is The Perfect Blend Of Modern Elegance& Functionality! 9-Foot Ceilings On The Main Floor ,Sun Filled Living Room, Open Concept Kitchen Layout & Large Centre Island Perfect For Family Gatherings. Featuring 4 Spacious Bedrooms, (2 Master Bedrooms); Large Master Bedroom W/5Pc Ensuite. *Especially A Separate Entrance Finished Basement with 2 bedrooms Suite with Extra Rental Income*. Overlooks The Park!! The Community of Cornell Offers a Peaceful Setting with Clear Views, The Home is Ideally Located Near Markham-Stouffville Hospital, Cornell Community Centre, parks, and Top-Rated Schools, Transit, Highways. Don't Miss Out This Incredible Opportunity To Live In The Beautiful Neighborhoods! (id:60365)
60 Nottingham Drive
Richmond Hill, Ontario
Warm & Inviting Freehold Townhouse In The Heart Of Richmond Hill Within Great Schoold Zone (Richmond High), 9' Ceilings On Open Concept Main Floor. Rich Hazelnut Hardwood Floors On Main, Oak Staircase, Rich Laminate Floors Upper Level(2020). Freshly Painted Thru-Out. Upgraded Kitchen With Granite Countertop (2020), All Appliances Were Replaced in 2021. Roof (2022). Freshly Painted Inside & Outside. Pot Light Through Main Floor(2025), New A/C(2024). Large Private Yard With 20'X10' Deck W B/I Bench. Garage Has Loft For Storage, No Sidewalk Allow 2 Cars Parking, Close To Transportation, Schools, Parks, Shopping, Restaurants, All Amenities..... A Must See! (id:60365)
119 Russell Creek Drive
Brampton, Ontario
Welcome to 119 Russell Creek Drive, Brampton! This stunning 4+1 bedroom, 4 and half bathroom detached home is perfectly situated in a family-friendly neighborhood, close to schools, parks, shopping, and transit. Featuring a spacious open-concept layout with a bright living/dining area, modern kitchen with granite countertops and stainless-steel appliances, and a cozy family room with a fireplace, this home is designed for comfort and style. The large primary suite includes a walk-in closet and a luxurious ensuite bath. A fully finished walkout offers an additional bedroom, bathroom, kitchen and recreational space ideal for extended family or as a rental unit. The rental income from the basement can cover the mortgage payment on approximately $400,000 of the principal. Outside, enjoy a private backyard perfect for entertaining. This move-in ready property combines elegance, functionality, and a prime location! (id:60365)
1413 - 55 Charles Street E
Toronto, Ontario
Welcome to 55C Condos at 55 Charles St E, a stylish 1 bedroom, 1 bathroom residence offering 509 SF of thoughtfully designed living space in the heart of downtown Toronto. This newly built by MOD Development features an open-concept layout with sleek laminate flooring, soaring high ceilings, and floor-to-ceiling windows that flood the unit with natural light. The ensuite bathroom provides modern comfort, while the efficient floor plan maximizes every square foot for everyday living. Residents enjoy world-class amenities, including a fully equipped gym, yoga studio, steam and sauna rooms, rooftop BBQ terrace, party and dining rooms, media lounge, meeting space, pet spa, guest suites, and 24-hour concierge with advanced security access. Located just steps from Yonge-Bloor Subway Station, this address offers unmatched convenience with shops, restaurants, cafes, groceries, parks, and the University of Toronto all within walking distance. Ideal for first-time buyers, professionals, or investors, this move-in ready suite delivers a perfect blend of modern design, luxurious amenities, and unbeatable location, an exceptional opportunity to own in one of Torontos most coveted neighborhoods. (id:60365)
5258 Old Brock Road
Pickering, Ontario
Welcome to this beautifully updated Victorian Century Home in the heart of Claremont, offering the perfect blend of timeless charm and modern sophistication. This 3-bedroom (formerly 4-bedroom), 3-bath residence boasts over 2800 sq. ft. of thoughtfully designed living space and sits proudly on a large, private lot surrounded by mature trees. The home features a spacious family-size kitchen with a center island, gourmet-grade appliances, and a dual cooking system with 6 gas burners and an electric oven, ideal for the passionate home chef. The walk-through pantry offers abundant storage and a second built-in fridge and freezer. High ceilings throughout the main floor add a sense of grandeur, while the inviting family room with a electric fireplace and French doors opens to a covered porch, perfect for year-round relaxation. The large living and dining room combination is ideal for hosting large gatherings, featuring hardwood floors, wainscoting, pot lights, and oversized windows that flood the home with natural light, highlighting its warmth and elegance. Upstairs, the primary suite impresses with a Juliette balcony, heated ensuite floors, and updated windows. The fenced backyard is a family haven, complete with a two-tier deck, kids' play area, and garden shed. This home showcases true pride of ownership, turn-key and move-in ready, offering a rare opportunity to own a stunning piece of Claremont's history with every modern convenience. (id:60365)
3202 - 55 Cooper Street
Toronto, Ontario
Rare 10-ft ceilings with floor-to-ceiling windows and unobstructed panoramic city views! Spacious 1+Den layout, featuring an oversized Den ideal for home office or guest room. Sleek open-concept kitchen with built-in Miele appliances, quartz countertops, and engineered hardwood floors.Enjoy world-class amenities: state-of-the-art fitness centre, indoor pool, theatre, rooftop terrace with BBQ, party/meeting rooms & 24/7 security.Prime waterfront location-steps to Lake Ontario, Sugar Beach, Farm Boy, Loblaws, restaurants & transit. 10-min walk to Union Station, 7-min walk to P.A.T.H ! Locker included. Rent covers high-speed internet & Unity premium gym membership! (id:60365)

