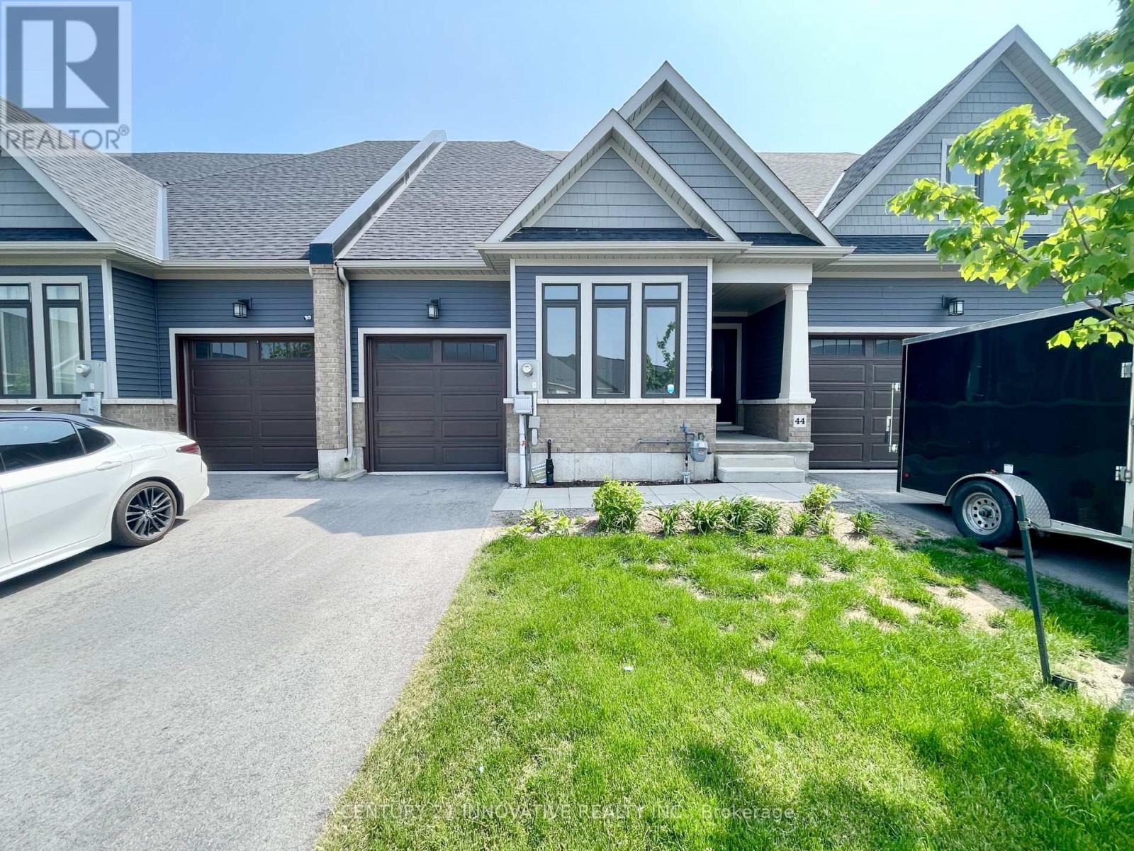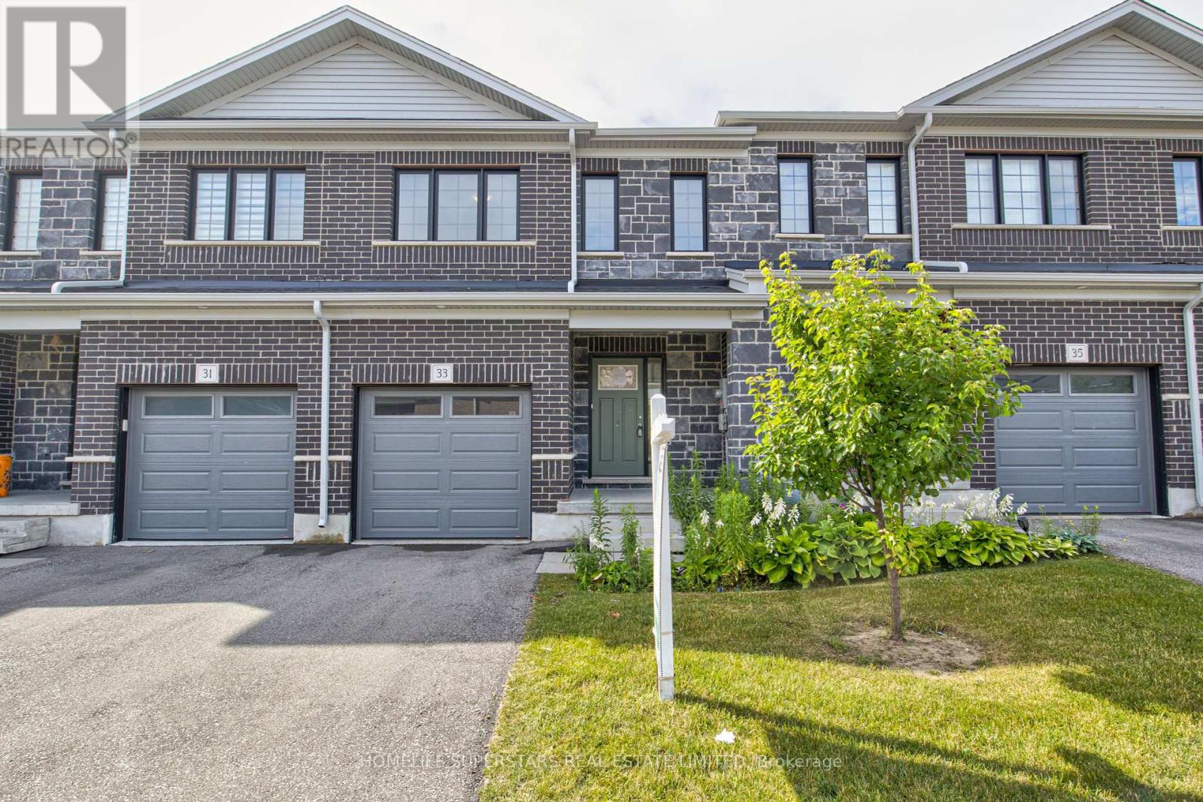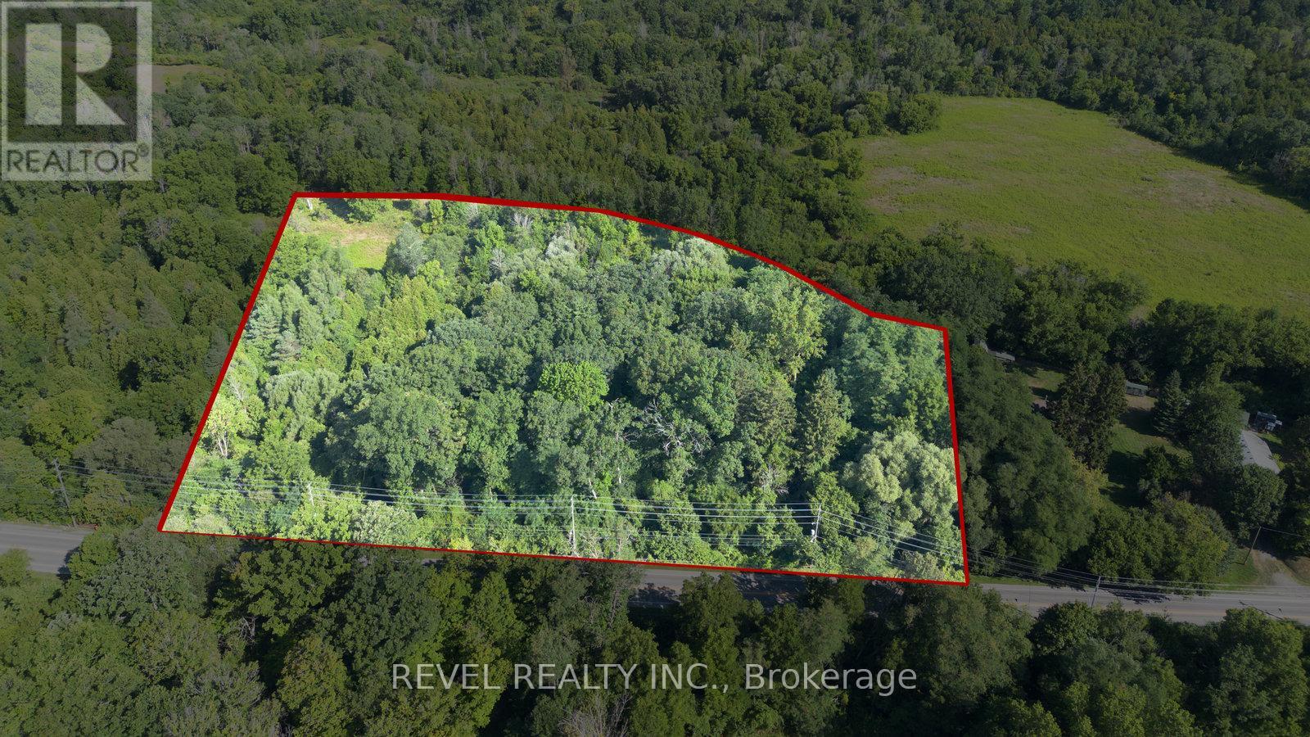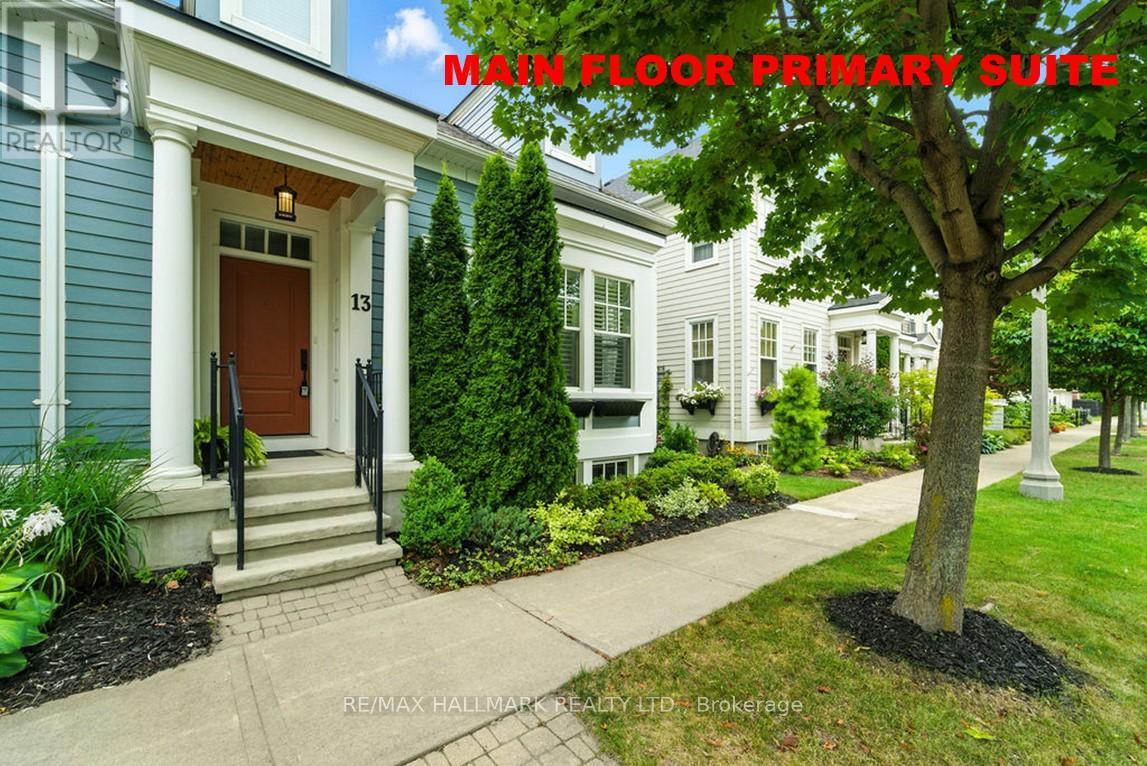916 - 628 Fleet Street
Toronto, Ontario
This stylish 650 sq ft suite offers a rare wide layout with hardwood floors throughout and floor-to-ceiling windows that drench the space in natural light. The open-concept design features a modern kitchen with granite counters, stainless steel appliances, a center island, and ample pantry storage, flowing seamlessly into the dining and living areas. The oversized balcony spans the width of the unit and is accessible from the living room, dining area, and bedroom a unique feature that's perfect for entertaining or unwinding outdoors. The spacious bedroom includes a walk-in closet, while 9-foot ceilings enhance the airy feel of the home. Ideally located just steps to King West, Liberty Village, the waterfront, TTC, the CNE, parks, and trails, this suite combines convenience, style, and functionality. A standout opportunity to own one of the buildings most desirable floor plans. Parking can be rented for $150/Month. (id:60365)
66 - 30 Vaughan Street W
Guelph, Ontario
Look No Further! Welcome to this spacious 3-bedroom, 2.5-bath townhouse located in the highly sought-after Maple Lane condo complex in Guelphs desirable south end. Perfectly situated just minutes from schools, shopping, and transit, this home offers comfort, convenience, and a low-maintenance lifestyle. Step inside to find three generously sized bedrooms along with a bright and open main floor, and a finished basementperfect for a rec room, office, or additional living space. Enjoy the convenience of a single-car garage with opener and additional driveway parking. (id:60365)
905-A - 1686 Main Street W
Hamilton, Ontario
Amazing opportunity for a female student looking for a student resident housing option close to McMaster University! Enjoy the luxury features and amenities of this purpose built student housing building. This one bedroom in a large, shared unit offers a convenient location, large furnished bedroom, all utilities included, security, gym and other great amenities. This is a sub-lease until April 25, 2026. Don't miss your chance to view this unit! (id:60365)
44 - 4311 Mann Street
Niagara Falls, Ontario
Welcome to 4311 Mann Street, a beautifully upgraded 2-bedroom, 2-bathroom bungalow-style condo townhouse in the heart of Chippawa Village, Niagara Falls. This move-in ready home features an open-concept layout, a stylish kitchen with stainless steel appliances and custom cabinetry, hardwood floors throughout, and smart-home upgrades including a digital thermostat and keyless entry. The spacious primary suite offers a walk-in closet and ensuite, while the unfinished walk-out basement with bathroom rough-in provides endless potential. Enjoy low-maintenance living with lawn care and snow removal included, all just minutes from scenic trails, the Niagara River, golf, parks, and highway access. (id:60365)
56 Lymburner Street
Pelham, Ontario
Well Kept, Spacious, Clean 3 Bed Townhome In The Newer Community Of Pelham. Laminate FlooringOn The Main Floor & Broadloom On The 2nd Floor. 2nd Floor Laundry. Must See (id:60365)
33 Woodedge Circle
Kitchener, Ontario
A beautiful brand new ~1,750 sqft 4 bedroom townhome in the most desirable part of Kitchener, backing onto protected greenspace. It includes an open concept Main Level with large spacious kitchen overlooking a Family Room with a walk-in pantry and Granite Counters. This incredible home is close to Parks, Schools, Shopping Areas, Hwy 401 and includes $15K In upgrades! (id:60365)
130 Main Street
St. Catharines, Ontario
This beautiful main floor level features 2 bedrooms & 1 bathroom, shared Kitchen and laundry, making it perfect for anyone seeking a peaceful retreat in the heart of the historic Port Dalhousie neighbourhood. S just steps away from Lake Ontario and the famous Henley course, where you can watch international regatta tournaments. The area is brimming with vibrant cafes, ice cream parlours, local shops, and restaurants. Summer adds charm to activities like food trucks, live music, outdoor cinemas, and a carousel by the beach. Ideal for a single professional or a student, this bedroom offers an affordable yet exclusive living experience in one of the most desirable areas of the Greater Toronto Area (GTA). (id:60365)
Pt Lt 22 Con 2
Brantford, Ontario
Rare 6.3-acre parcel with- in the City of Brantford! Steps from the prestigious Brantford Golf & Country Club, this H1-N zoned property offers exceptional potential for future investment. High visibility with excellent access to Hwy 403, Oak Park Rd & Hardy Rd. A unique opportunity to bring your vision to life in a sought-after growing area of the City. (id:60365)
13 Blackbird Street
Niagara-On-The-Lake, Ontario
"Blackbird Singing In The Dead of Night....This Rare Find is ready to F-L-Y!" Nestled In "The Village" Award Winning, Andres Duany Designed Community Where Walkable Streets, Diversity Of Architecture, Small Parks & A Mix Of Cafés, Boutiques & Resto's Converge. This 2012 Built Freehold B-U-N-G-A-L-O-F-T Offers Just Shy Of ***2000 Sq Ft**** (1950 Above Grade PLUS Approx. 830 Sq Ft Finished Basement) Located A 5 Min Walk To Jackson Triggs Winery & Steps To The Heritage District. Perfect For Downsizers, W/ All Functionality On One Level, But W/ The Added Loft For Guests! Soaring 10ft Ceilings On Main (20ft In The Dining Area), 2 Skylights & Oversized Windows Flood The Open Plan Main Floor With Natural Light, Highlighting An Updated (22) Kitchen Outfitted For Entertaining: Quartz Countertops, Large Island, Stainless Steel Ge Café Cupboard Depth Fridge(12), Ge Café Slide-In Dual-Fuel Gas Range (12), Built-In Sharp Microwave Drawer(20), Kitchenaid Dishwasher(22). Gather Around The Cozy Gas Fireplace In The Family Room, Or Retreat To The Main Floor Den/Bedroom/Office. Unwind In The Generous ***M-A-I-N--- F-L-O-O-R*** Master Suite, W/ Modern Ensuite Bath Featuring Soaker Tub, Dual Sinks, Walk In Shower W/ Modern Finishes. Upstairs, Discover A Loft Living Area + Bedroom & 4pc Bath Designed For Complete Privacy & Comfort. In The Prof Fin Basement ('2017 - W/ Permit BP-00013717) Youll Find: 8ft Ceilings, a custom *WINE CELLAR* W/ Granite & Cabinetry Along W/ An Expansive "Bridge/Cards" Room. Chic Engineered Handscraped Hardwood + Family Room/Office Space, & ANOTHER Bedroom +Walk In Closet + Full Bath + Storage Room. Extras: Cali Shutters(22), Main Floor Laundry (LG Washer/Dryer 22) W/ *DIRECT* Access To Attached Garage + 2 Parking Spots (3 SPACES!!). 5 Min From Grocery Stores, 3 Min From Notl Community Centre. 2 Min Walk To New 14,300 Square-Foot, Next-Generation Foodland ( By Sobeys)& 20 Store Plaza (2025).Virtual Tour: Bit.ly/13blackbirdst | Floorplan:http://bit.ly/4mv (id:60365)
6 Evans Drive
Kawartha Lakes, Ontario
Welcome to 6 Evans Drive located in the beautiful area of Fenelon Falls - Direct Waterfront (100 feet)on the Burnt River - This custom built home is a 3+1 bdrm 2.5 baths with an attached oversized 2 car garage which has direct access to the lower level. Situated in a desirable neighbourhood of mature homes. Fully finished lower level Walk out - with a large recreation room and cozy fireplace all taking in the views of the yard & the river. The main floor has cathedral ceilings in the kitchen and living area. The kitchen is bright and overlooks the front yard and gardens. A nice bay window in the dining area. The living roomoverlooks the back deck and the stunning views of the river. Lots of nature light pours through all the windows - walkout from the living area to a large deck with steps to the manicured lawn. Beautiful views of nature and enjoy watching the boats & other watercraft go by. The primary bedroom is spacious with its own ensuite and views of the water. Lots of room for family & friends with 2 more bedrooms upstairs & another located on the lower floor. The Burnt River is connected to the Trent Waterway System - a 10 min boat ride to Cameron lake or a 10 min car ride to Fenelon Falls. Such a special home to Live, Laugh and Enjoy! (id:60365)
Main - 8 Shawbridge Court
Hamilton, Ontario
Welcome to 8 Shawbridge Court, a stunning one-year-old detached home located in the upscale Stoney Creek neighborhood. This residence offers premium finishes throughout, featuring three bedrooms, three bathrooms and impressive nine-foot ceilings. The main level boasts beautiful hardwood floors and an open concept layout, complete with an upgraded kitchen and a convenient breakfast island. Upstairs, you'll find an expansive master bedroom with an ensuite bathroom, walk-in closet, along with a second floor laundry area for added convenience. The Neighborhood provides excellent proximity to the highway, parks, schools, shopping and various amenities. MAIN AND UPPER LEVELS OF THE HOME ARE ONLY INCLUDED IN THIS RENTAL.THE BASEMENT IS A SEPARATE UNIT AND WILL BE RENTED OUT INDEPENDENTLY. THE HOME IS CURRENTLY TENANTED AND WILL BE AVAILABLE STARTING OCTOBER 15TH 2025. (id:60365)
147 Springdale Drive
Kawartha Lakes, Ontario
Welcome to this Charming Bungalow with walk out basement backing into Jennings Creek, Nestled in One of the Area's Most Sought-After Neighbourhoods. This beautifully maintained home features 2spacious bedrooms, 1 full bathroom, powder room and main floor laundry-offering stylish, effortless living all on one level. Step inside to discover a high ceiling and rich hardwood flooring in the bright, open-concept living and dining area. The thoughtfully designed kitchen combines functionality with timeless appeal, making it ideal for everyday living and easy entertaining. Step into your private backyard oasis, backing onto Jennings Creek, where serene nature and lush greenery provide the perfect backdrop for morning coffee or peaceful evening relaxation. Located close to top-rated schools, shopping plazas, and all essential amenities, this home is a perfect fit for downsizers, first-time buyers, or anyone looking for a low-maintenance lifestyle in a high-demand location. This is the one you've been waiting for-don't miss out! (id:60365)













