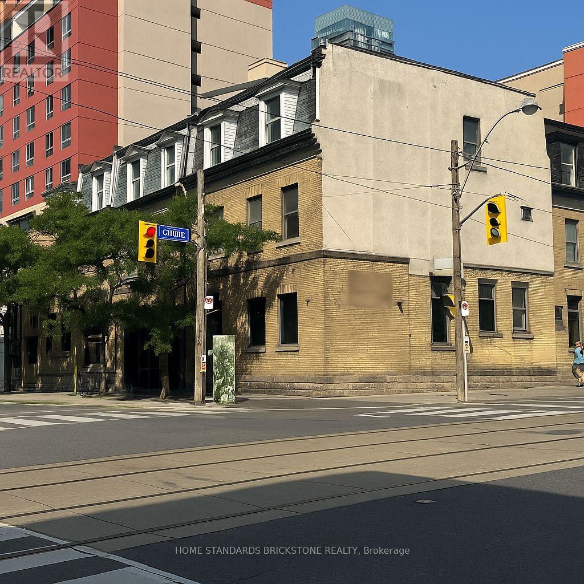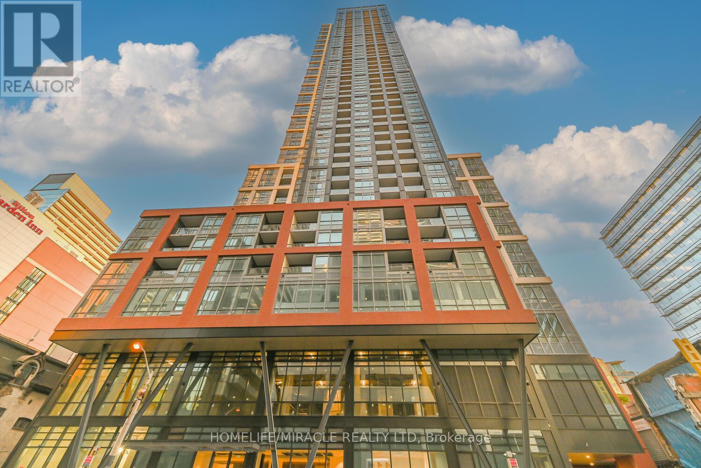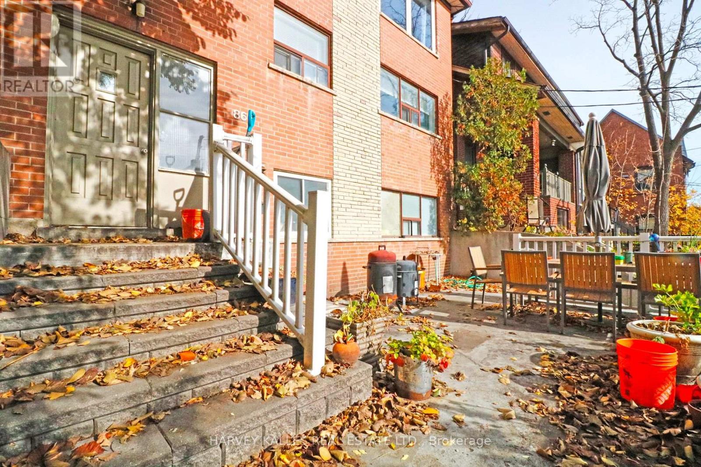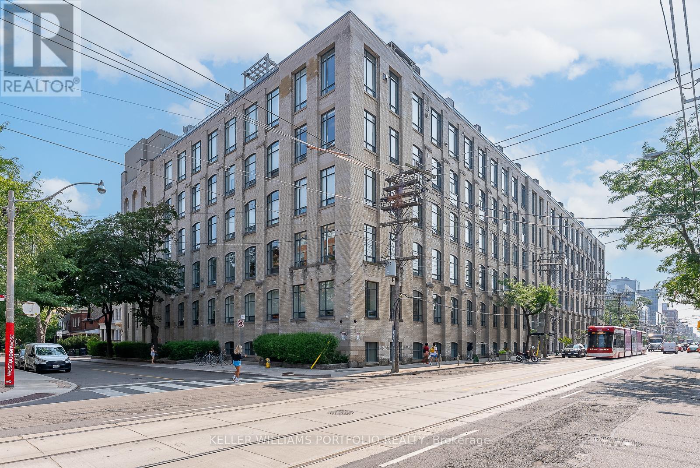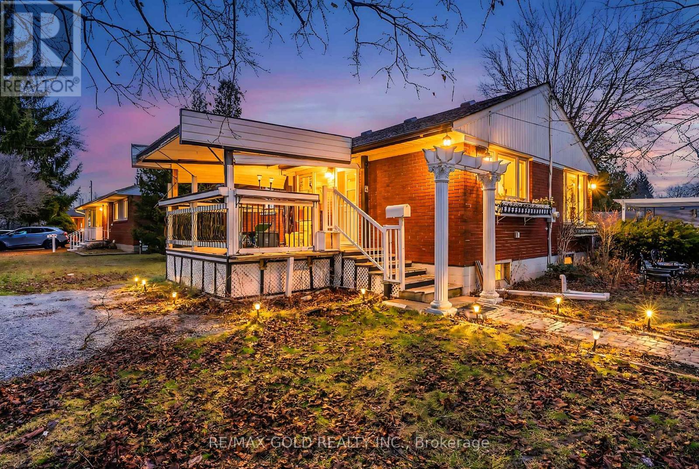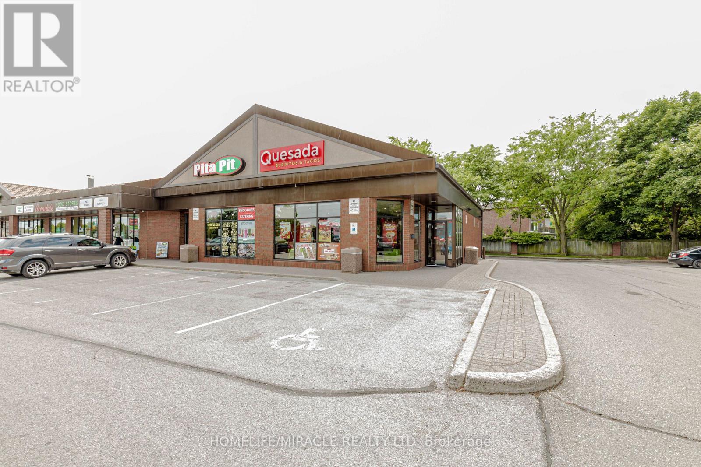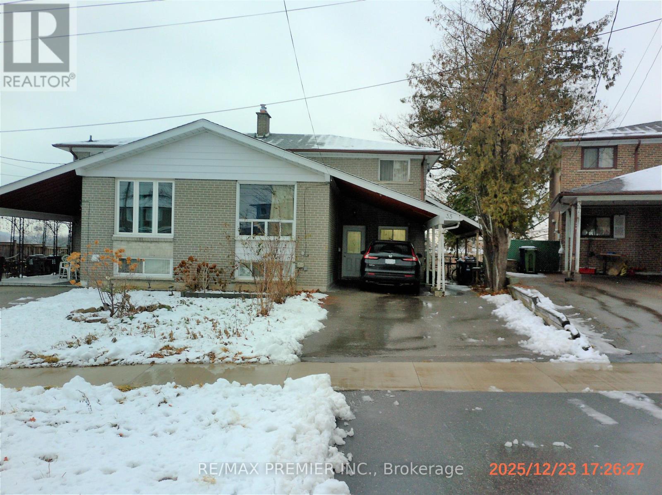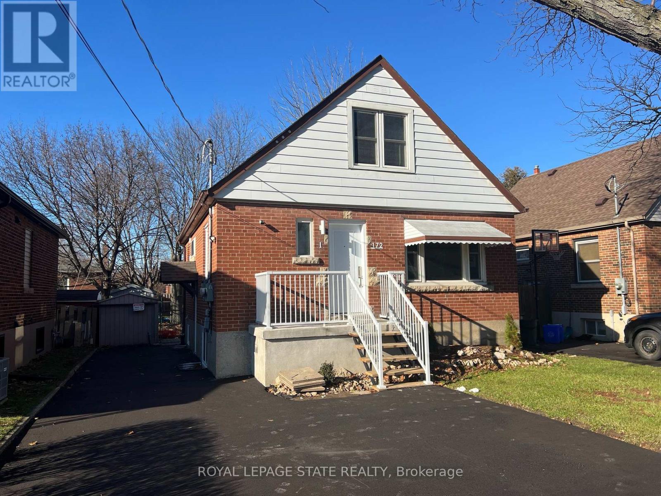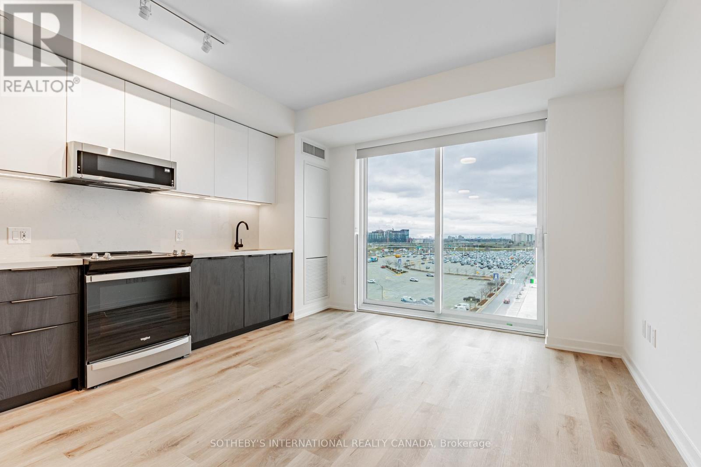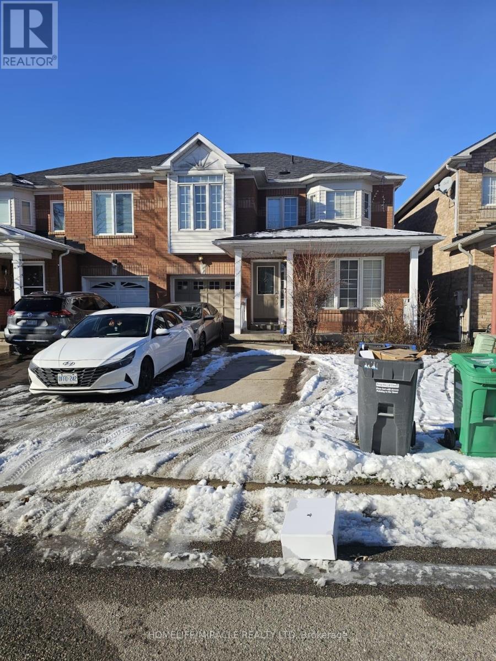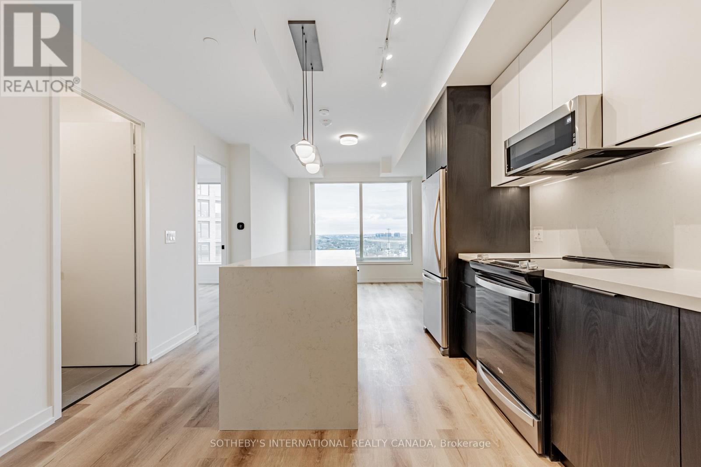606 - 100 Canyon Avenue
Toronto, Ontario
An exceptional 2+1 bedroom residence offering refined condo living in a prime neighbourhood. Featuring a bright open layout, expansive balcony, modern eat-in kitchen with ample storage, generously sized bedrooms, and a versatile den ideal for today's lifestyle.Enjoy first-class amenities including an indoor pool, fitness centre, party room, parking, and visitor parking. Conveniently located near top schools, shopping, dining, transit, highways, and places of worship-this is a rare opportunity to own comfort, style, and location. (id:60365)
100 - 66 Gerrard Street E
Toronto, Ontario
Prime corner at Church & Gerrard, a rare opportunity! Turn-key restaurant/retail space featuring double entrances and highly visible dual exposures, fronting two busy streets with constant pedestrian and vehicle traffic day and night. Approx. 1,650 sq. ft., formerly Starbucks and currently operating as a pizzeria, ideally located in the heart of downtown just steps to TMU (Ryerson) campus, University of Toronto, and surrounding student residences. High-visibility corner unit filled with natural light. Features an open kitchen concept with ample prep space and storage, perfectly suited for a wide range of food and beverage operations. - ready to be transformed into your pizzeria, bakery, bar, café, or any eatery concept. (id:60365)
505 - 108 Peter Street
Toronto, Ontario
Bright and Spacious Luxury 2Bed +1 (FLEX ROOM Like a 3rd Bedroom) Suite with ONE LOCKER INCLUDED At Peter and Adelaide. Located in Toronto's Entertainment Districts, Minutes From Financial and Entertainment Areas. This Location Is A Walker's Paradise (Walk Score of 100!). Walk to Attractions Like CN Tower, Rogers Centre, TTC & Subway, Shopping, Clubs, Restaurants. (id:60365)
Main - 866 Davenport Road
Toronto, Ontario
Bright and spacious 3 bedroom unit on a main floor. It features its own walkout to a private backyard. Located minutes from Regal Heights, Casa Loma and George Brown Campus! Close to bus stop and Subway! Walking distance to Hillcrest and Forest Hill neighborhoods! Parks, schools, grocery stores - all near by! (id:60365)
Ph21 - 993 Queen Street W
Toronto, Ontario
Welcome To Queen West Iconic "Candy Factory Lofts" In The Heart Of Trinity Bellwoods. Stunning authentic hard loft 2 Story Penthouse With 2 Beds, 2 Baths. True New York Style Loft Living & incredibly Unique Property With Soaring Ceilings And Exposed Wooden Beams, Ducts, Pipes, Exposed Brick Wall. Great location beside Trinity Bellwoods Park and steps to the best of Queen West restaurants, cafes, and shops. A rare opportunity to live in unique property in one of the most vibrant neighborhoods in the City! (id:60365)
5921 Scott Street
Niagara Falls, Ontario
Don't miss this opportunity to own a property in one of Niagara's most sought-after neighbourhoods. Offering a prime location and excellent income potential, this home is ideal for both end-users and investors. Live comfortably while generating rental income from the2-bedroom basement apartment, with four spacious bedrooms on the upper level. Situated on a large corner lot, just minutes from Niagara Falls, this property offers outstanding flexibility and value. Year-round functionality is enhanced by a custom walk-out from the kitchen to the deck, ideal for everyday living and entertaining. The home features a separate double-car garage, gazebo, and BBQ shelter, along with a separate backyard area for the basement unit, providing added privacy. With schools and shopping nearby, including Canada One Outlet Mall, and just 2 minutes to the highway, this home checks all the boxes for location, convenience, and lifestyle. (id:60365)
1a - 301 Fruitland Road
Hamilton, Ontario
Quesada Business in Stoney Creek, ON is For Sale. Located at the busy intersection of Fruitland Rd/Barton St. Surrounded by Fully Residential Neighbourhood, Close to Schools, Highway, Offices, Banks, Major Big Box Store and Much More. Business with so much opportunity to grow the business even more. Monthly Sales: Approx: $33,000 - $35000, Rent: $3940/m including TMI & HST, Lease Term: Existing 2.5 Years + 5 years Option to renew, Royalty: 5.65%, Advertising: 3%. (id:60365)
35 Faulkner Crescent
Toronto, Ontario
Bright & Spacious 4 + 2 Bedrooms 5-Level Side Split Semi !!!!!! Very Spacious 4 Bedrooms !!!!!! 2 Full Baths !!!!!! Private Backyard !!!!!! Ample Parking!!!!!! Terrific Natural Light !!!!!Tons of Storage space through out the house!!!! Complete 2 Bedroom Basement Apartment with Separate Entrance !!!!! (id:60365)
Unit 1 - 172 East 34th Street
Hamilton, Ontario
3-Bedroom Mountain Home for Rent Bright and updated 3-bedroom, 2-bath unit in a prime Hamilton Mountain location. Features a modern kitchen with quartz counters and stainless steel appliances. One bedroom on the main floor with full bathroom with 2 more bedrooms upstairs with a second full bath. Private backyard with deck and parking for 2 vehicles. Tenant pays own hydro and 60% of gas and water. Close to Concession Street, schools, hospital, and with quick access to the Linc, Red Hill, 403 & QEW. (id:60365)
603 - 5 York Garden Way
Toronto, Ontario
Welcome to Sloane - South Tower, a sophisticated rental residence by Fitzrovia, located moments from Yorkdale Shopping Centre. Designed as part of a three-tower community, the South Tower offers a refined, residential atmosphere, blending contemporary architecture with elevated interiors and a strong focus on lifestyle and service. Suites feature smart, efficient layouts with high-end finishes, including stainless steel KitchenAid appliances, quartz countertops with slab backsplashes, paneled dishwashers, custom millwork, luxury vinyl flooring, nine-foot ceilings, keyless smart entry, and in-suite laundry. Select suites offer kitchen islands with quartz waterfall counters and walk-in closets. Pet-friendly building with complimentary in-suite gigabit internet. Residents of the South Tower enjoy exclusive amenities, including a fully equipped fitness center, party room, games room, co-working spaces, and a dedicated children's room. Shared community amenities include landscaped courtyards, panoramic terraces with BBQs, outdoor dog run, and a lobby featuring 10 DEAN Café & Bar. Residents also benefit from complimentary virtual healthcare access through Cleveland Clinic Canada, 24-hour concierge, and professional on-site management. Ideally situated with immediate access to Yorkdale Mall, Highway 401, Allen Road, TTC, parks, dining, and top schools, Sloane offers elevated rental living in one of Toronto's most connected neighbourhoods. (id:60365)
67 Seaside Circle
Brampton, Ontario
Location! High Demand Area Close To Trinity Mall, Bright & Spacious 3 Bedroom Plus 1 bed room and 1 full washroom in basement with High Demand Area Close To Trinity Mall, with Finished Basement Huge Eat-In Kitchen With Walk Out To Fenced Back Yard. Steps to transit, schools and all amenities. Some furniture can be included in the lease. (id:60365)
1101 - 5 York Garden Way
Toronto, Ontario
Welcome to Sloane - South Tower, a sophisticated rental residence by Fitzrovia, located moments from Yorkdale Shopping Centre. Designed as part of a three-tower community, the South Tower offers a refined, residential atmosphere, blending contemporary architecture with elevated interiors and a strong focus on lifestyle and service. Suites feature smart, efficient layouts with high-end finishes, including stainless steel KitchenAid appliances, quartz countertops with slab backsplashes, paneled dishwashers, custom millwork, luxury vinyl flooring, nine-foot ceilings, keyless smart entry, and in-suite laundry. Select suites offer kitchen islands with quartz waterfall counters and walk-in closets. Pet-friendly building with complimentary in-suite gigabit internet. Residents of the South Tower enjoy exclusive amenities, including a fully equipped fitness center, party room, games room, co-working spaces, and a dedicated children's room. Shared community amenities include landscaped courtyards, panoramic terraces with BBQs, outdoor dog run, and a lobby featuring 10 DEAN Café & Bar. Residents also benefit from complimentary virtual healthcare access through Cleveland Clinic Canada, 24-hour concierge, and professional on-site management. Ideally situated with immediate access to Yorkdale Mall, Highway 401, Allen Road, TTC, parks, dining, and top schools, Sloane offers elevated rental living in one of Toronto's most connected neighbourhoods. (id:60365)


