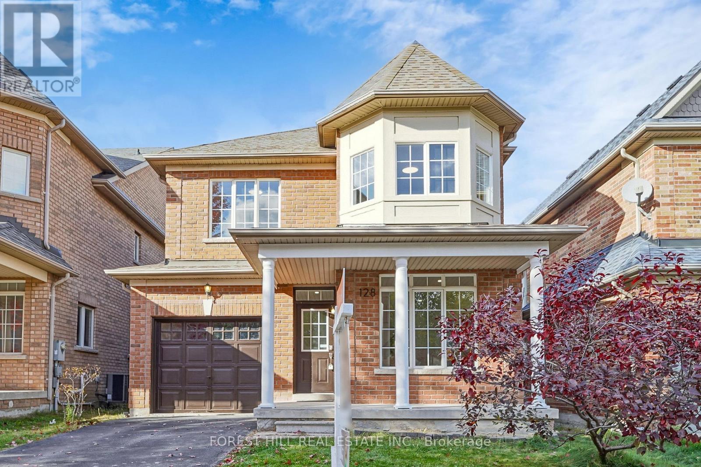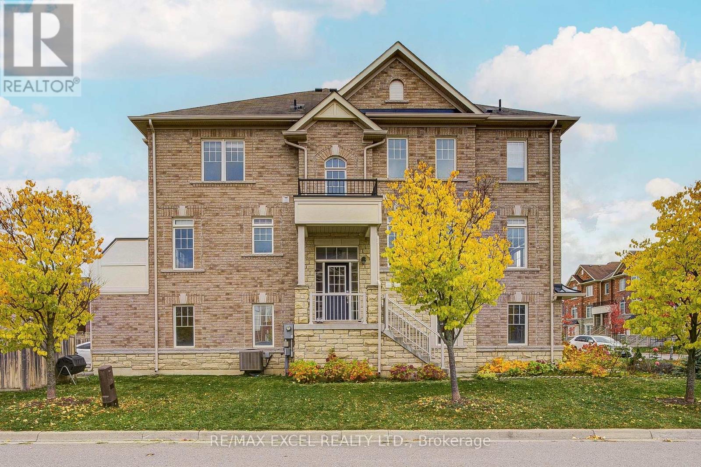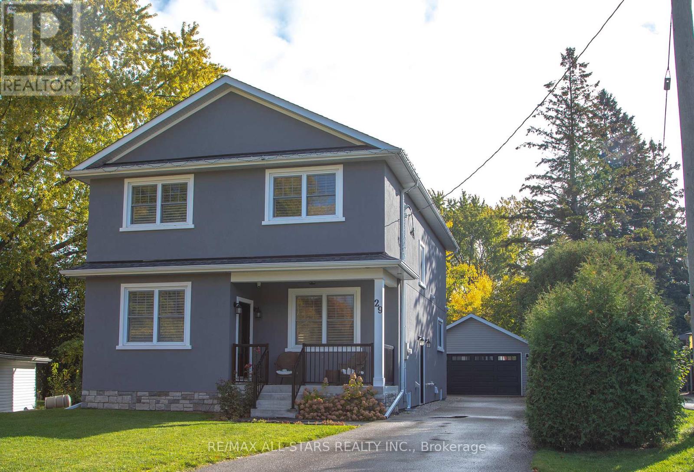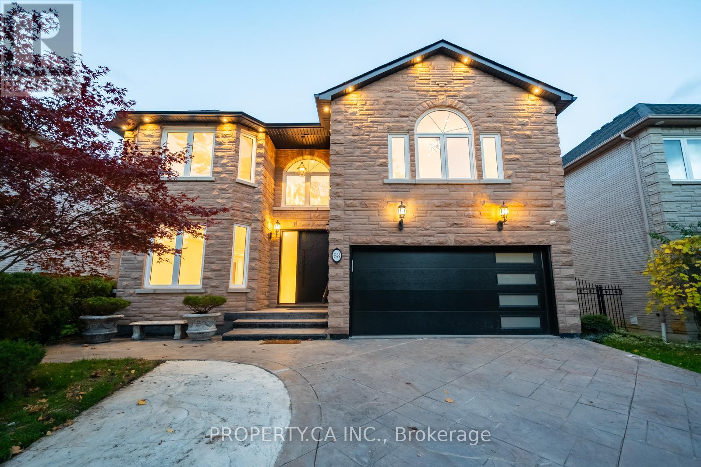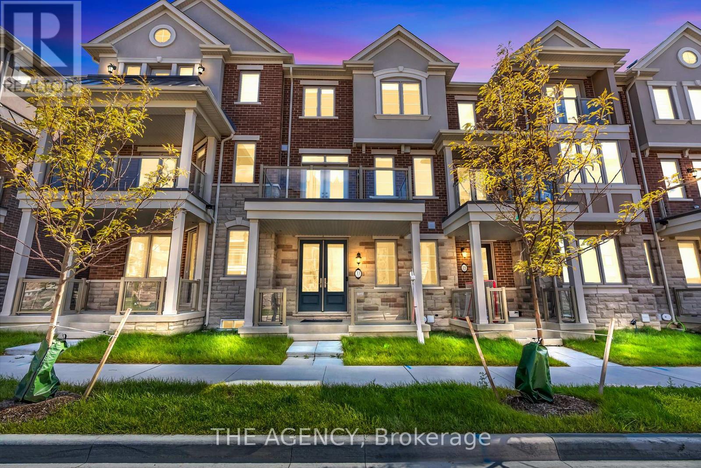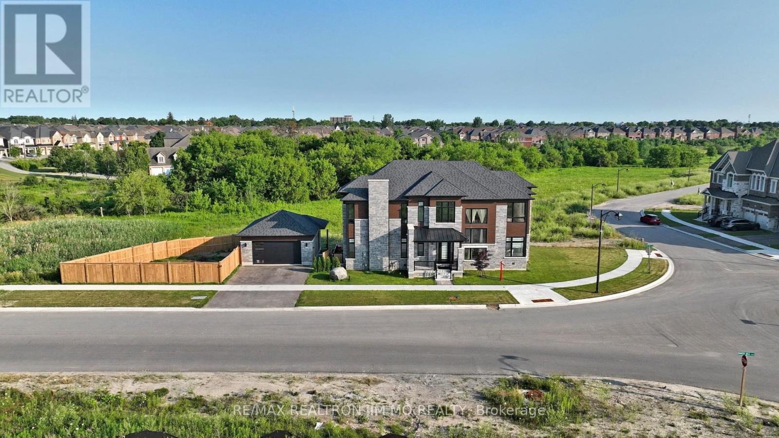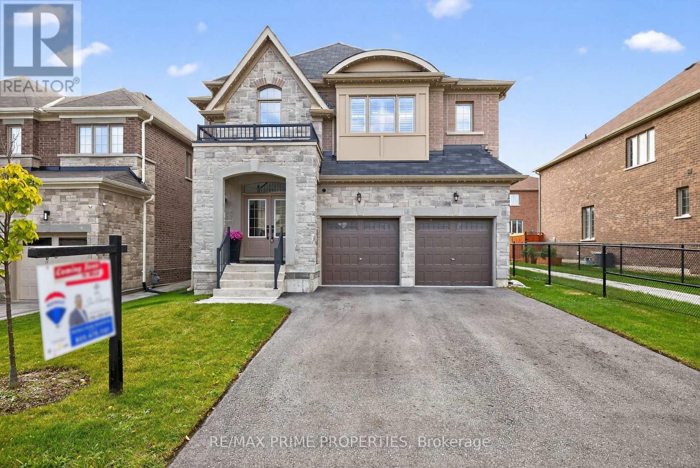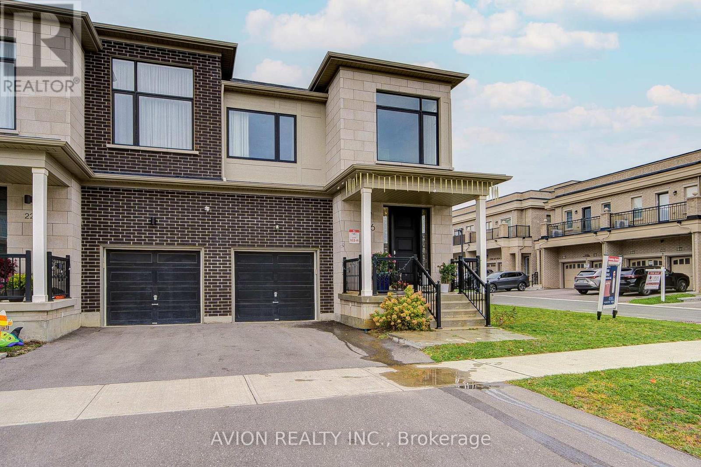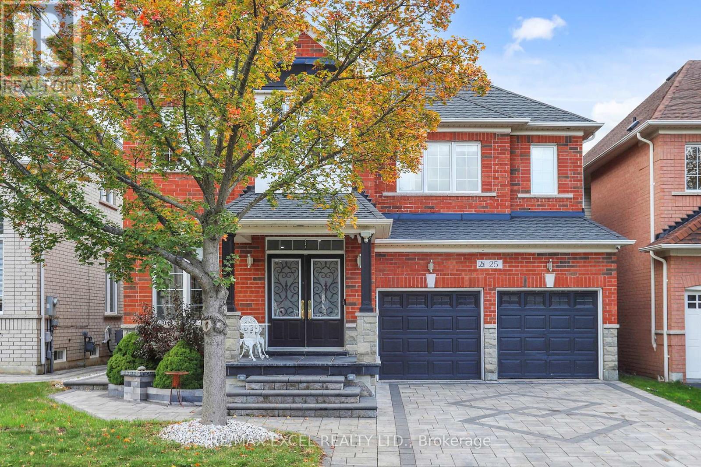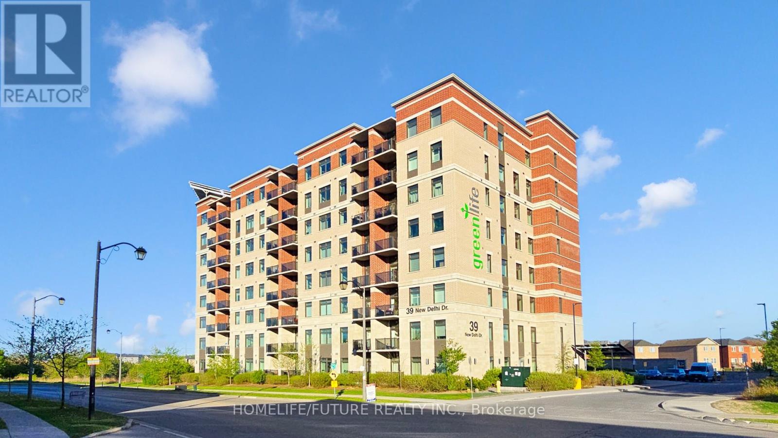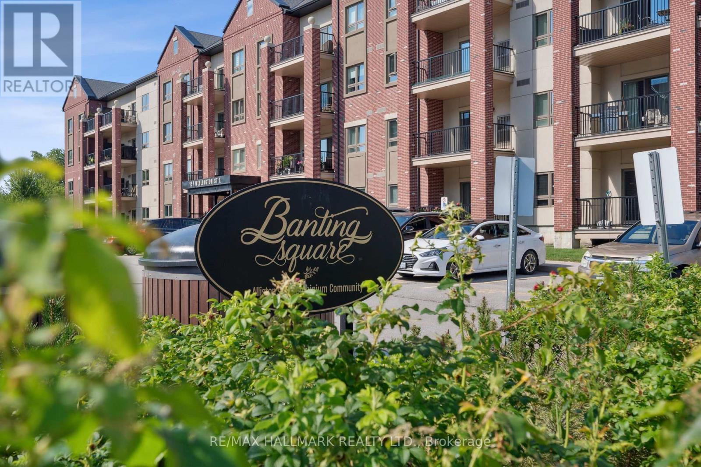128 Weatherill Road
Markham, Ontario
Welcome to 128 Weatherill Road at the prime location of the highly sought-after Berczy neighbourhood. 33x103 ft on a south driveway regular deep lot. This well-maintained detached single house featuring a 9ft ceiling on the main floor & over 2,600 sqft of living space (including finished basement). The foyer opens up to a combined living and dining space before continuing into the family room with a cozy gas fireplace and newer kitchen with granite countertop & stainless steel appliances. Enjoy breakfast at the bar or table that overlooks the garden in fully fenced backyard, or step onto the large deck for some fresh air with your morning coffee. The second level has 3 proper bedrooms, 2 of which have a south view with lots of sunlight and a formal den with a window; ideal for your work from home setup. Downstairs, the finished basement offers a spare bedroom for guests, and also a recreational space with a library/office corner, 3 pcs washroom and cold room. Hardwood flooring throughout the main and 2nd floors, except in the ceramic-tiled areas. Recent upgrades: New light fixtures including pot lights, freshly painted(all 3 levels), 3 newer washrooms(2021), furnace & humidifier(2020), central air conditioner(2016), bay window cap in aluminum(2015), kitchen(2014) & roof(2014). Steps away to the famous Berczy park with its public tennis, football, basketball courts & ponds. Minutes walk to top ranked Pierre Elliott Trudeau High School, Castlemore Public School & All Saints CES. Restaurants, groceries, and banks nearby! 5 minutes drive to well known Angus Glen Community Centre with indoor tennis court, swimming pool, skating field and library. 10 minutes drive to 4 major Asian supermarket including 2 T&T Supermarket, Costco and Markville Mall, Milne Dam Conservation Park & historic Unionville. 10 minutes drive to highway 404 & 407. (id:60365)
301 Delray Drive
Markham, Ontario
Welcome to this spectacular 3+1 bedroom, 3 bathroom corner unit townhome, which is freehold (no POTL fee). It includes a 1.5-car garage and a two-car driveway with an additional pad, all located in a family-friendly and peaceful neighbourhood. This home features a modern open-concept layout complemented by 9-foot ceiling with pot lights and hardwood floors throughout, creating a bright and inviting atmosphere with large windows. The contemporary kitchen showcases quartz countertops, a stylish backsplash, a professional gas stove, and a cozy breakfast nook with built-in seating, highlighted by a charming brick wall. You can also access a private balcony, perfect for enjoying Sunday brunches. This property is a must-see! Additionally, a fully finished walkout basement provides versatile space that can serve as another bedroom, a home office, or a guest suite. The basement offers direct access to the garage and the front yard garden. It is just minutes away from top-ranked schools, parks, shopping centers, and public transit, making it ideal for first-time homebuyers or those looking to downsize. Please check out this link for more points of interest: https://observablehq.com/@l1m2p3/301_delray_dr (id:60365)
29 Patrick Drive
Aurora, Ontario
Appraised Replacement Value Over $2 Million! Recent appraisal valued the replacement cost of the house and garage at $1,075,000, plus $950,000 in land value - a total of over $2 million! Beautifully rebuilt 2-storey stucco home in a quiet neighbourhood. This stunning 4-bedroom residence has been completely rebuilt on the original foundation, offering modern finishes and thoughtful design throughout. Enjoy 9' ceilings on the main level, engineered wood flooring, pot lights, and California shutters. The custom kitchen features white cabinetry, stainless steel appliances, a gas stove, and a large centre island perfect for cooking or gathering with family. The family room opens to a deck with BBQ gas line. Main floor powder room. The side entry with tiled foyer for both basement and main house access is ideal for those looking for extra uses for the bright lower level such as in-law suite or home office or converting the space into an income rental unit. Easy access to plumbing for adding a kitchenette. Upstairs, the primary suite includes a walk-in closet with custom organizers and a luxurious 4-piece ensuite with heated floors. Three additional bedrooms with custom closets share another 4-piece bath. Second-floor laundry with stacked washer/dryer. Finished basement with large windows, a spacious rec room, an additional room ideal for an office, and a 3-piece washroom w heated floors. Rough-in for second washer/dryer in basement furnace room. Private pie-shaped lot with cedar hedging, detached 2-car garage. Wi-Fi-controlled climate system. Rebuilt by PJC Property Inc., this home perfectly blends style, function, and comfort - ideal for families seeking move-in-ready living in a desirable location with schools nearby. (id:60365)
63 Concord Road
Vaughan, Ontario
Welcome to Luxury Living in Prestigious Beverley Glen! Experience the epitome of sophistication in this fully renovated detached 2-storey home, reimagined from top to bottom with the finest craftsmanship and designer finishes. Every detail has been curated to perfection, offering a seamless blend of elegance, comfort, and functionality. Step inside and be greeted by gorgeous hardwood floors that flow effortlessly throughout, stunning designer light fixtures that elevate every space, and pot lights galore creating a bright and inviting ambiance. The gourmet kitchen is a showpiece, featuring brand-new built-in stainless steel appliances, custom cabinetry, and sleek surfaces designed for both beauty and performance.This residence boasts five spacious bedrooms and six luxurious new bathrooms, each meticulously designed with premium materials and modern flair. The primary suite is a private retreat, complete with a spa-inspired ensuite and abundant closet space. The finished lower level offers a versatile layout, including a large recreation room and a sixth bedroom, perfect for guests, a home office, or an in-law suite. Ideally situated in one of Vaughan's most coveted neighbourhoods, this home is just steps from transportation, the Promenade Mall, restaurants, and top-rated schools, with easy access to Hwy 407 for a quick commute anywhere in the GTA. Impeccably designed and move-in ready, this home embodies refined living at its finest-a rare opportunity to own a modern masterpiece in Beverley Glen. (id:60365)
33 Bruce Boyd Drive
Markham, Ontario
Luxury Freehold Townhome, Double Car Garage, Approx. 2,400 Sq. Ft. Of Upgraded Living Space, 4 Spacious Bedrooms, 4 Modern Bathrooms, Ground-Floor In-Law Suite, Soaring 9-Ft Ceilings On Main And Ground Floors, Hardwood Flooring, Premium Tile Upgrades, Chef-Inspired Kitchen With Oversized Quartz Island, Custom Cabinetry, Gas Range, Walk-In Pantry, Pot Lights, Built-In Water Line For Fridge, Bedroom Level Laundry, Primary Retreat With Juliet Balcony, Walk-In Closet, Spa-Like 5-Piece Ensuite With Soaker Tub & Frameless Glass Shower, Expansive Balcony With Gas Line For BBQ, Over 400 Sq. Ft. Of Private Terrace Space, Bonus Mezzanine Level, Located Steps To Cornell Community Centre, Library, Hospital, New Cornell Bus Terminal, Top-Rated Schools, Family Parks, Scenic Trails, Quick Access To Hwy 407 And Hwy 7. (id:60365)
578 Baker Hill Boulevard
Whitchurch-Stouffville, Ontario
Welcome To This One Of A Kind Luxurious & Modern Detached Home Located In The Heart Of Stouffville, Just 1 Year New, $100,000 Lot Premium Paid To Builder! Situated In A Friendly & Quiet Neighbourhood, Steps To Nature Parks, Golf Clubs, Restaurants, Commercials & Shops, Banks, Supermarkets & Much More. This Newly Built Luxurious Home Offers 3,904Sf Above Grade Size, 22x22 Enlarged Double Garage W/ EV Charger, Legal Separate Entrance Walk Up From Basement (Potential Income!), Two Cold Rooms In Basement, Fully Fenced Side Yard (East Side Yard Can Have Fenced Installed Later). 20' Grand Foyer, 10' Ceilings On The Main Floor, 9' Ceilings on 2nd Flr & Basement. Elegant Family Room Features A Waffled Ceiling, Over Size Large Windows Surround. Flood The Space With Spectacular Natural Light. $$$ Spent On Upgrades Delivered Luxury & Functionality In One Place. The Upgraded Chef's Kitchen Highlighted By Quartz Countertops, Matching Quartz Backsplash, Combined With Eat In Breakfast Area. The Large Primary Bedroom Offers Raised Tray Ceiling, Elegant & Luxury 5 Pc Ensuite, Oversized Walk-in Closet, Step Out To Private Balcony W/ New Wood Deck, Ideal For Enjoying Quite Evenings! Steps to the new Spring Lakes French Public School! (id:60365)
32 Frederick Taylor Way
East Gwillimbury, Ontario
OFFERS ANYTIME - TRUE PRICING. Welcome to this truly distinguished residence, built in 2021, offering over 3,000 sq ft of refined living space. With four generous bedrooms, each accompanied by its own full ensuite (1 is shared), this home effortlessly combines modern comfort, elegant design, and family-friendly functionality. Interior Highlights: step into a light-filled foyer that leads to an inviting eat-in kitchen with a massive quartz island all overlooking the great room, a private office and dining room ideal for gatherings, large or intimate. All with large windows allowing tons of natural light. 32 Frederick Taylor Way is more than just a house-it is a sophisticated, turn-key home built for modern living, with luxury touches and a layout that supports both privacy and connection. With four bedrooms, four bathrooms, 2nd floor laundry room, over 3,000 sq ft plus an untouched basement, and fresh 2021 construction, it offers an exceptional opportunity for any homeowner. Included in this sale: existing stainless steel fridge, gas stove, dishwasher, washer & dryer, water softener system, 1 garage door opener, all electric light fixtures, outdoor Gemstone lighting, high efficiency gas furnace with HRV and central air conditioner, untouched basement with rough-in (id:60365)
16 Callisto Lane
Richmond Hill, Ontario
Lucky Number 16! Modern Luxury Home the Prestigious Observatory Community! Open concept floor plan with ample sunshine. This beautiful home features hardwood flooring throughout, a sleek modern kitchen with stainless-steel appliances, and an open-concept living and dining area filled with natural light. Bayview Secondary School district! Conveniently located close to highways, shopping plazas, and just a 1-minute walk to YRT express bus. The fully finished basement includes a 3-piece bathroom. Enjoy direct indoor access to the garage and a spacious backyard perfect for entertaining or play.Extras: All existing light fixtures; stainless-steel fridge, gas stove/oven, range hood, dishwasher, and microwave; washer and dryer (id:60365)
25 Lundy Drive
Markham, Ontario
Beautiful 4-Bedroom, 5-Washroom Home With Finished Basement & Separate Entrance. Welcome To This Stunning, Carpet-Free Home Featuring Hardwood Floors Throughout The Main And Upper Levels, Pot Lights On The Main Floor, A Beautiful Winding Staircase, And An Elegant Electric Fireplace In The Family Room. The Modern, Open-Concept Kitchen Offers Stainless Steel Appliances, A Spacious Layout, And A Convenient Pantry - Perfect For Everyday Living And Entertaining. Upstairs, The Primary Bedroom Features A Luxurious 5-Piece Ensuite And His/Hers Closet, While The Secondary Bedrooms Share A Convenient Jack And Jill Bathroom And Another Bedroom With A 3-Piece Ensuite. Landscaped in Front And Backyard And The Backyard Includes A Large Deck, Ideal For Relaxing Or Hosting Gatherings. The Finished Basement Features A Separate Side Entrance And A Full Kitchen - Perfect For Rental Income Or An In-Law Suite. Conveniently Located Close To Highway 407, Walmart, Markham/Stouffville Hospital, Parks, Markham Green Golf Course, Good Schools, Shopping, And Many Other Amenities. EXTRAS: Existing: Fridge, Stove, Dishwasher, Washer & Dryer, All Electrical Light Fixtures, All Window Coverings, Furnace (2022), Central Air Conditioner (2022), Garage Door Opener + Remote, Hot Water Tank, (Roof 2024), Freshly Painted (Main Floor, Top Floor Hallway, Basement). (id:60365)
809 - 39 New Delhi Drive
Markham, Ontario
Welcome To This Beautifully Upgraded Top Floor 2+1 Bdrm Condo with the BIGGEST layout design in the entire building In The Sought-After Greenlife Community In East Markham! With 1245 Sq. Ft Of Interior Space and 55 Sq ft Balcony= 1300 Sq Ft Total Living Space. This Home Offers Modern Comfort, Convenience, & Savings With Low Maintenance Fees. Key Features: Den Is Generously Sized And Can Be Used As A Home Office, Guest Rm or use as 3rd Bedroom. Modern Open-Concept Layout A Bright & Inviting Living Space With Quality Laminate Floor Living & Dining and a Large Balcony. Kitchen Features Stainless Steel Appliances. Primary Suite Retreat Includes Two Closet And A 4-Piece Ensuite. Low Maintenance Fees Greenlife Eco-Friendly Design Keeps Costs Remarkably Low, Ensuring More Savings. Top floor unit with South East View & Enjoy Quick, Hassle-Free Access To Your Home Perfect For Busy Mornings, Grocery Trips, & Everyday Convenience. Prime Location Walk To Grocery Stores, Banks, Restaurants, Parks, & Top-Rated Schools. Close To Costco, Walmart, No Frills, Sunny, & A Variety Of Restaurants. Also Near A Brand-New Park, Making It Perfect For Families. Quick Access To Highway 407, 401, & Public Transit Makes Commuting Effortless. Potential Of Rental Income Of Around $3,200 Per Month. Don't Miss Out On This Incredible Opportunity Schedule Your Viewing Today! (id:60365)
304 - 157 Wellington Street E
New Tecumseth, Ontario
Welcome to This Modern Condo in one of Alliston's most desirable communities! This Spacious One Bedroom Condo with an Open Concept Living Area offers Many Features and Upgrades! Enjoy Quiet and Private Balcony, Perfect for Sipping Your Morning Coffee or Enjoying A Glass of Wine In The Evening! Stylish Wooden Island at The Heart of The Kitchen adds a Touch of Warmth and Perfect for Dining and Socializing! The Numerous Pot Lights Make This Condo Shine! Convenient Ensuite Laundry! Quartz Countertops and Wide Deep Sink! Large Windows and Plenty of Storage! Perfect for First Time Home Buyers or Downsizers! AC is Remote Controlled. Extra Covered Storage on the Balcony. Walking Distance to All Amenities: Shops, Restaurants, Parks, Schools. Minutes away From Highways 89, 27 and 400! This Condo is Close to Expanding Honda Plant and the Baxter Plant! (id:60365)
66 - 23 Observatory Lane
Richmond Hill, Ontario
Prime Location, Yonge St and 16th Ave, 23 Observatory Lane Townhomes, Unit # 66. This Welcoming Home features 9 feet Ceiling on Main floor, South Exposure filled with Light, 3 Large Size Bedrooms, 3 Bathrooms, Updated Open Concept Kitchen, All Stainless Steel Appliance with Quartz Counter Top, Undermount Double sink, Backsplash, Brand New Dishwasher. Hardwood Staircase, Laminate Floors, No Carpet, Pot lights, California Shutters, Fully Renovated Bathrooms with Quartz Counter Tops, Undermount Sinks. Second Floor Laundry Room. Walking Distance to Yonge St, Bridgeview Parks, HillCrest Mall, NoFrills, Banks, Transit, Hwy 7,Hwy 407.Plenty of Visitor's Parking. (id:60365)

