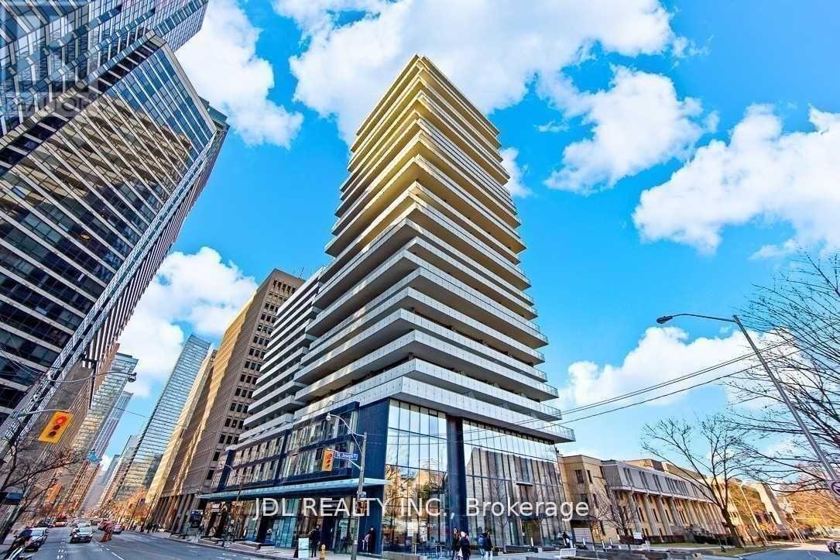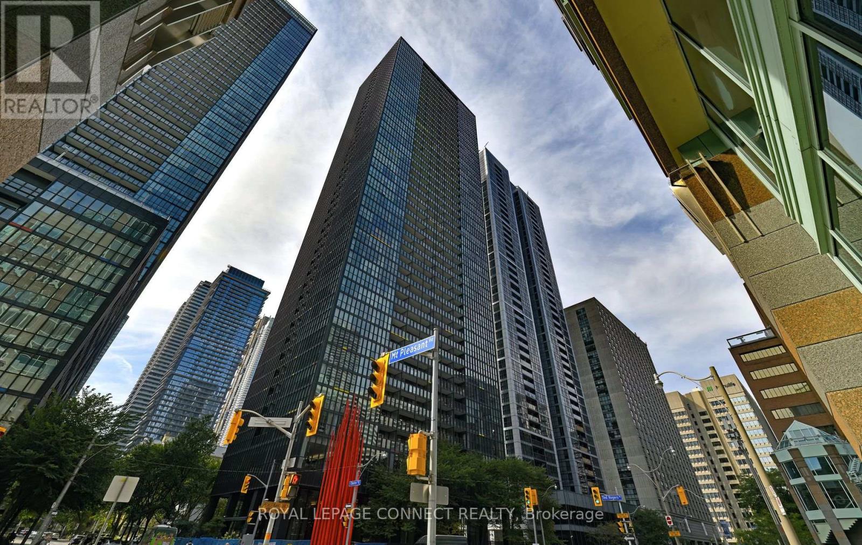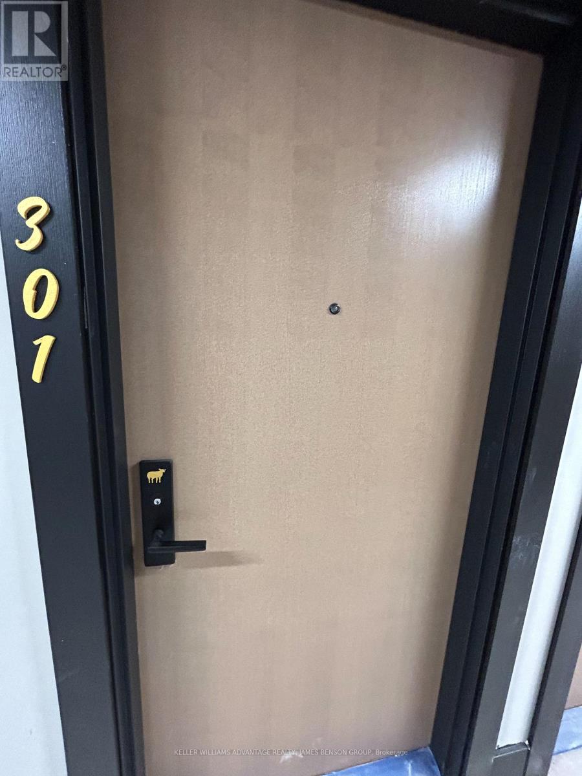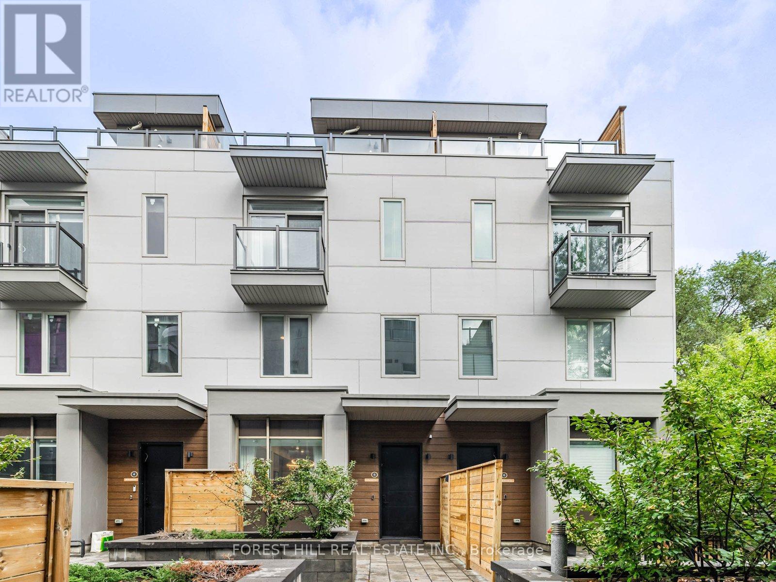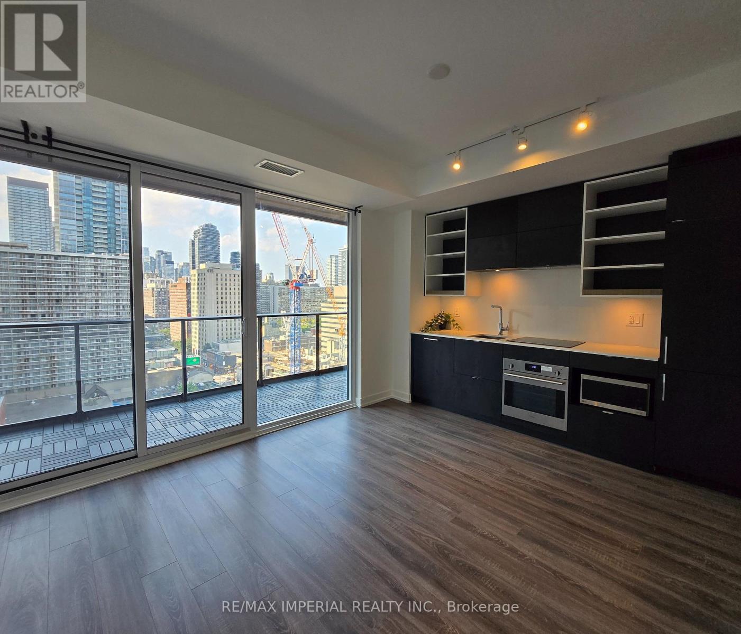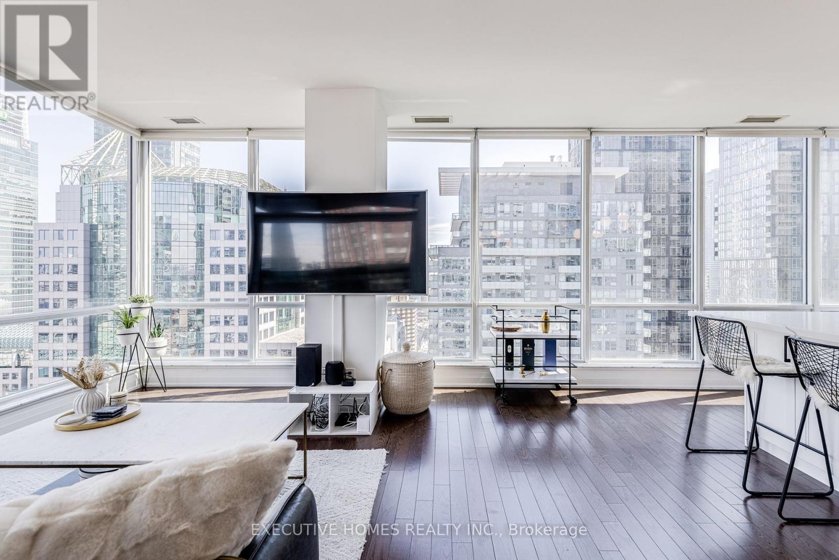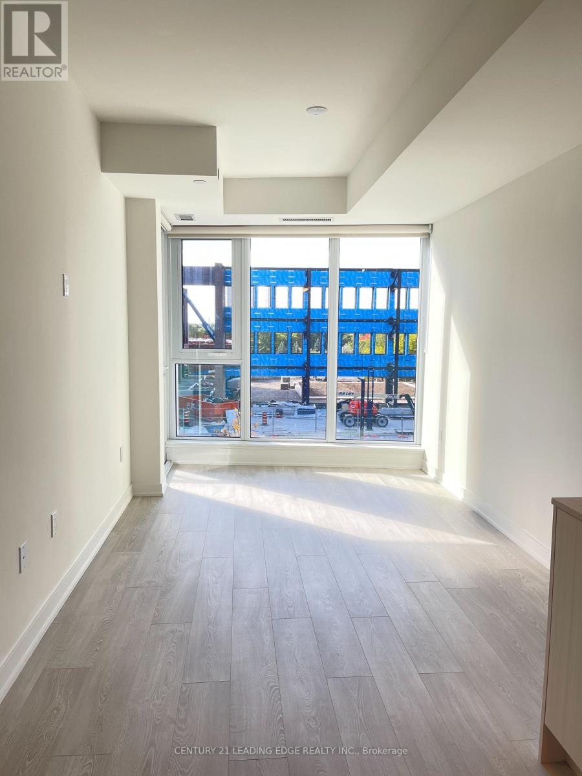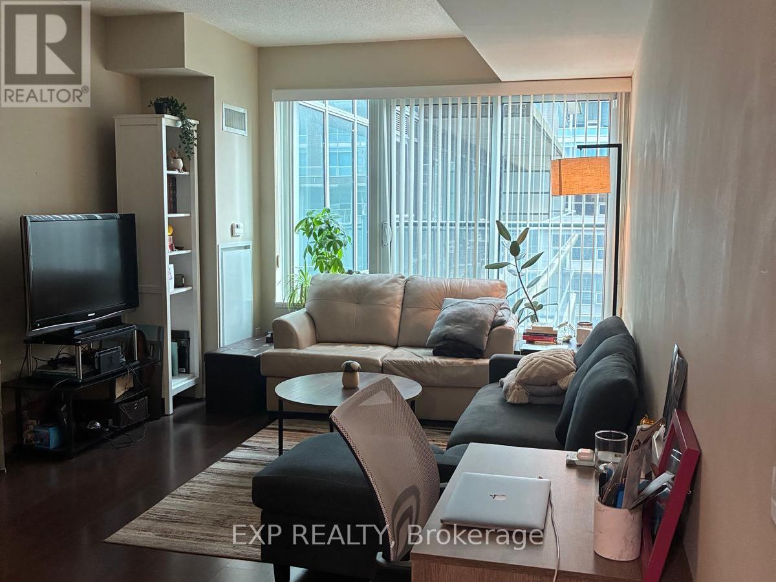1903 - 57 St Joseph Street
Toronto, Ontario
Gorgeous South Facing Studio at Bay & Wellesley! Steps from U of T and Bloor Street shopping, this bright open concept suite features 9 ft ceilings, floor to ceiling windows, and a large balcony with fantastic views. Located in a stylish building with a soaring 20ft lobby and state of the art amenities, including a fully equipped gym, rooftop lounge, outdoor infinity pool, large terrace with BBQs, guest suites, and 24-hour concierge. Unbeatable downtown location, just minutes from subway stations and Yonge/Bloor. (id:60365)
Lph2 - 77 Lombard Street
Toronto, Ontario
This Professionally Managed 1 Bed + Den, 1Bath Multi-Level Suite Offers Modern Downtown Living. The Spacious Layout Features A Contemporary Kitchen With Stainless Steel Appliances And Stone Countertops, A Living/Dining Area With Double-Height Windows, And A Walk-Out Balcony. The Entire Second Floor Is Dedicated To The Bedroom For Privacy, While The Third-Floor Den With Walk-Out Terrace Is Perfect For A Home Office. Located In A Walkers Paradise (100/100) Just Minutes To Transit, St. Lawrence Market, Dining, And Cafés. A Must See! (id:60365)
Ph4401 - 110 Charles Street E
Toronto, Ontario
Experience luxury living in the heart of Yorkville with this stunning 2+1 bedroom penthouse suite. Spanning 1,451 sq ft, this high-end executive condo offers soaring 12-foot ceilings, floor-to-ceiling windows, and breathtaking views of Lake Ontario and Downtown Toronto. The chef-inspired kitchen features brand new cabinetry, a large quartz island, and matching quartz countertops. Enjoy hardwood flooring throughout, motorized blinds, two private balconies, and spacious living areas. Both bedrooms offer spa-like ensuite baths, with a walk-in closet in the primary. The large den is ideal for a home office or guest space. Residents enjoy resort-style amenities, including a rooftop pool, hot tub, steam room, fully equipped gym, library, BBQ area, and stylish party room. One parking spot and one locker included. A rare opportunity to lease a luxurious penthouse in one of Toronto's most prestigious neighbourhoods. (id:60365)
301 - 195 Mccaul Street
Toronto, Ontario
Welcome home to your suite in The Bread Company Condos! This one bedroom plus den unit features a spacious layout, and the large den can be used as an office or a second bedroom. Featuring stylish, modern finishes throughout, this suite will not disappoint. Enjoy 9-foot ceilings, floor-to-ceiling windows, exposed concrete feature walls and ceilings, stone countertops, gas cooking, stainless steel appliances, and much more.Take advantage of this incredible locationwalking distance to U of T, OCAD, Queens Park, Queens Park Subway Station, Dundas Streetcar, Mount Sinai Hospital, SickKids, Toronto General, Toronto Western, Womens College Hospital, Princess Margaret Cancer Centre, the AGO, restaurants, bars, shopping, and more. Building amenities include a sky lounge, concierge service, fitness studio, large outdoor sky park with BBQ, dining and lounge areas. Visitor parking is available. (id:60365)
35 Dervock Crescent
Toronto, Ontario
**Luxury(Only Just Over 4Yrs Old)**High End 4 Bedrooms Unit Town Home, Situated On Quiet/Inside Court Unit In The Prestigious Bayview Village --------------- Spanning 2,199 sq. ft for Interior Living Space + Approximately 195 sq. ft Private backyard with fully Interlocked/Fenced(Maintenace Free for 4 Seasons) + Balcony(Primary Bedroom) + Approximately 291 sq.ft Rooftop Terrace + 2(Two) Tandem Underground Parking Spots with EV Charger ---------------- Spacious And Bright, and Open Concept Design 10 Ft Ceiling On Main Floor, and 9 ft Ceiling on Second/Third Floor --------------- Boasting**Upgraded Wood Flooring**Top-Of-The-Line MIELE Appliances**Modern Kitchen Cabinet With Quartz Counter Tops and Centre Island**Upgraded-Living/Family room Pantry with Bar Fridge**Primary Bedroom with 6 Pc Ensuite and Upgraded Custom-Designed Closet**2Tandem Underground Parking Spots with Upgraded E.V Charger & Direct Access To Underground Parking From Basement**Private Balcony**Stunning Rooftop Terrance**This home boasts a hi ceiling, 10ft main floor and welcoming atmosphere with an open concept, airy vibe and urban style-sleek modern kitchen, extra built-in pantry in living/family room. and easy access to a private cozy backyard. Upstair-2nd floor, offering 3bedrooms with ample natural lights. On 3rd floor, primary bedroom provides a private space, and a balcony for fresh-air, and built-in/modern closet. The laundry room is located on the 3rd floor for convenience and functionality. This property is situated all walk distance to Elegant Bayview Village shopping centre, library, subway station and Hwys 401/404------------Come and View and Move-In & Enjoy!!! (id:60365)
1501 - 20 Edward Street
Toronto, Ontario
Students, New Immigrant Welcome! The Perfect One Bedroom Unit Located at Yonge & Dundas, The Heart Of Toronto! Open Concept living, 9-Ft smooth Ceilings, Floor-To-Ceiling Windows, Natural Light All Day Long! High-End Appliances, Oversized Private Balcony spanning the width of the condo with beautiful unobstructed view. Prestige "Panda" Condo, Designed By Cecconi Simone! 100% Walk Score! 1 Minute To Dundas Square,Subway, Bay St,Minutes To U Of T, Ryerson,Hospitals,Financial Core,Eaton Centre. Beautiful Modern Functional Kitchen, engineered hardwood floors, soaker tub & rainfall shower head in the bathroom. Integrated Premium Kitchen Appliances, Stone Countertops, Backsplash. Building is home to upcoming 31,000sqft T&T Supermarket 2025, Party Rm, Lounge, Prep Kitchen, Outdoor Bbq, Study & Meeting Area, Movie Theatre, Outdoor Sport Court,Gym & Yoga Studio,Etc. (id:60365)
2912 - 80 John Street
Toronto, Ontario
Bathed in the gentle southeast light that only a high corner suite can claim, Festival Towers Suite 2912 feels less like a condo and more like a private observatory above King West. True floor-to-ceiling glass stretches across both bedrooms, the living-dining expanse, and a 143-square-foot balcony, capturing a spellbinding tableau of the CN Tower, downtown skyline, and a distant shimmer of lake. Inside, 1,249 square feet have been thoughtfully re-imagined for both daily ease and elevated entertaining. The kitchen, redesigned in 2021, balances form and function with crisp white cabinetry, a discreet pantry wall, a stone waterfall island with hidden storage and pop-up power, and a huge dining area ready for everything from early-morning smoothies to multi-course dinner parties. Both bedrooms are exceptionally large and both Bathrooms have been completely renovated with the primary ensuite having in marble-style wall tiles, a sleek new vanity, brushed gold hardware, and immaculate fixtures; the second full bathroom mirrors the same elevated finish in matte black. Life here is effortlessly practical with your own parking space and locker keep city living organized yet the buildings amenity collection turns ordinary days into something closer to resort living: a white-glove 24-hour concierge, hotel-calibre indoor pool with steam and sauna, a fully equipped fitness club, yoga studio, skyline terrace with cabanas and barbecues, private cinema, guest suites, and even exclusive TIFF screenings in the in-house theatre. Michelin-starred restaurants, designer boutiques, transit, the PATH, and the Financial District sit right outside the front door, but Suite 2912 cocoons you above it all, wrapped in sun, sky, and a quiet sense of privilege. To appreciate how naturally the space flows and how the view steals every scene explore the attached 3D Matterport tour, then come experience the sunrise for yourself. (id:60365)
226 - 1 Kyle Lowry Road
Toronto, Ontario
Welcome to CREST at Crosstown With steps to the LRT Station. 2 Bedroom unit with South View. Includes 1 parking spot and 1 locker. Living room access to the balcony. South view with Flooding sunshine. Open Concept Modern kitchen with built-in Miele appliances. Building amenities include: 24-hour concierge, fitness centre, yoga studio, pet wash station, party room, co-working lounge, and rooftop BBQ terrace. Convenient location with close proximity to CF Shops at Don Mills, Aga Khan Museum, and Sunnybrook Hospital. Easy access to highways and the upcoming Eglinton Crosstown LRT. (id:60365)
921 - 15 Queens Quay E
Toronto, Ontario
Client Remarks: For Lease 1+Den Condo With 630 Sq.Ft Interior + 250 Sq.Ft Terrace. Open Concept Layout, 9 Ft Ceilings, Floor To Ceiling Windows & North Views Incl CN Tower. Hardwood Floors, Built-In Appliances, Spacious Den W/Custom Door (Can Be 2nd Bedroom Or Office). Primary Fits King Bed. Built-In Fridge, Stove, Dishwasher, Microwave, Washer/Dryer, Light Fixtures. Steps To Union, Scotiabank Arena, Sugar Beach, TTC, Ferry, Waterfront Trails, Cafes & Restaurants. (id:60365)
604 Room C - 11 Everson Drive
Toronto, Ontario
A Well-maintained Townhouse Located In Prestigious Yonge And Sheppard Area*It Features Spacious Living And Dining Area With Fireplace And Bright Window*Modern Kitchen With Central Island And B/I Appl*The bdrm W/ B/I closet, 5-pc Bath/Double Sinks, Bathtub*Excellent Location, Steps To Park, Shops, Restaurants, Subways, Highways.*Simple Furniture Can Be Provided If Needed*Kitchen and laundry to be shared*Parking is Available With Extra Cost* Short term lease is available* AAA Tenant only. (id:60365)
1107 - 60 St Clair Avenue W
Toronto, Ontario
Bright & Spacious 2 Bedroom Condo in Prime Midtown Toronto. Welcome to your new home in the heart of Midtown Toronto! This beautifully maintained, freshly painted 2-bedroom, 1-bathroom condo offers the perfect combination of comfort, style, and convenience. Step inside to find a bright, open-concept living space featuring hardwood floors and large windows that fill the unit with natural light. Enjoy southwest views - perfect for relaxing evenings watching the sunset or entertaining guests. The modern kitchen is outfitted with granite countertops, ample cabinetry, and a functional layout that makes cooking and dining a pleasure. Both bedrooms are generously sized, offering plenty of space for rest, work, or study. Additional features include: 1 underground parking space, ensuite laundry, secure, well-managed building. Fantastic location - just steps to TTC, top-rated restaurants, cafes, shops, and all that Yonge & St Clair has to offer without the congestion of areas further north! Don't miss this opportunity to live in one of Toronto's most vibrant and connected neighbourhoods. Ideal for professionals, couples, or small families. Available for immediate occupancy. (id:60365)
420 - 55 East Liberty Street
Toronto, Ontario
Nestled in the vibrant heart of Liberty Village, this spacious 1+den residence offers the perfect balance of style, comfort, and convenience. Designed with the modern lifestyle in mind, the smart layout includes a separate den ideal for working from home or creating your own personal retreat.With Exhibition GO Station and TTC just steps away, commuting is effortless. Plus, youll have everything at your fingertips: supermarkets, banks, dining, entertainment venues, and the lakefront all within walking distance. (id:60365)

