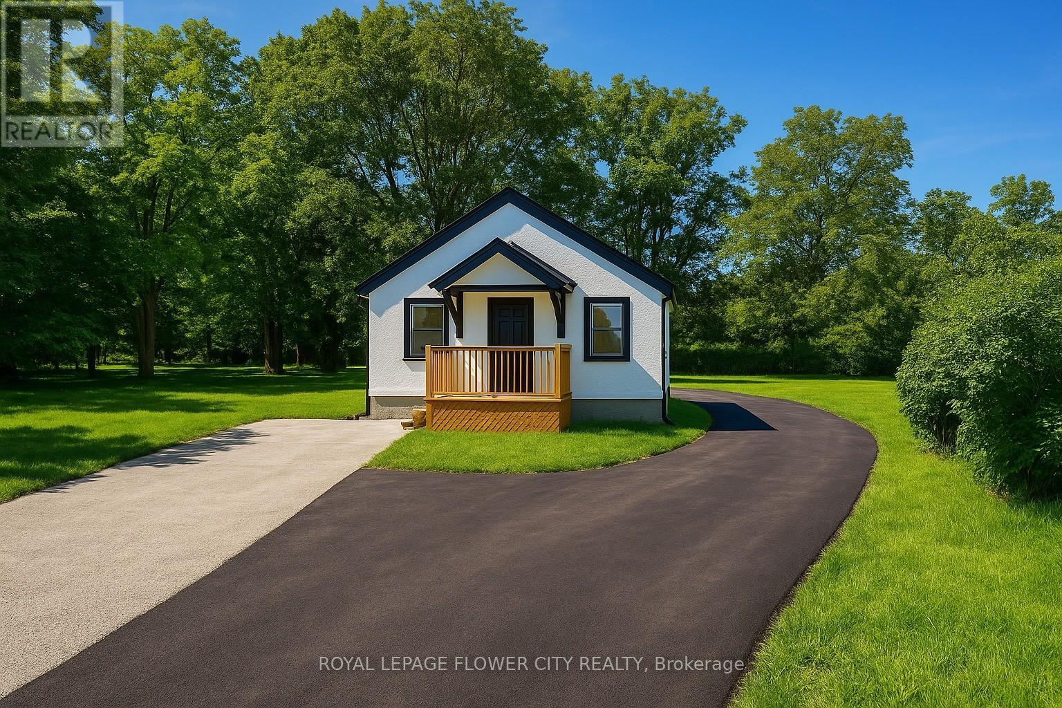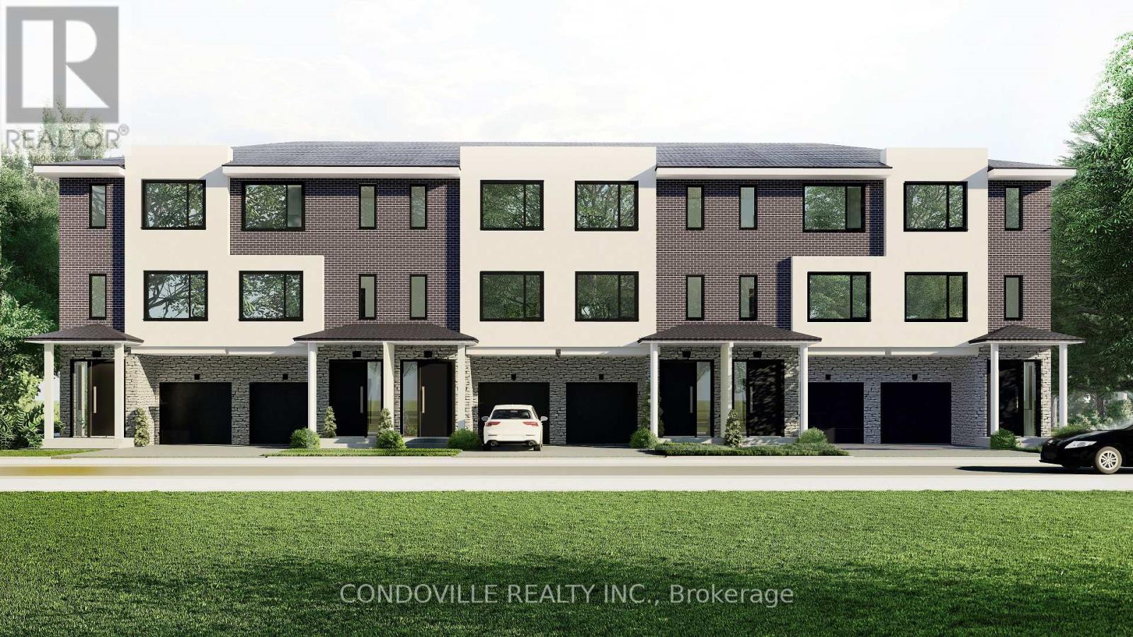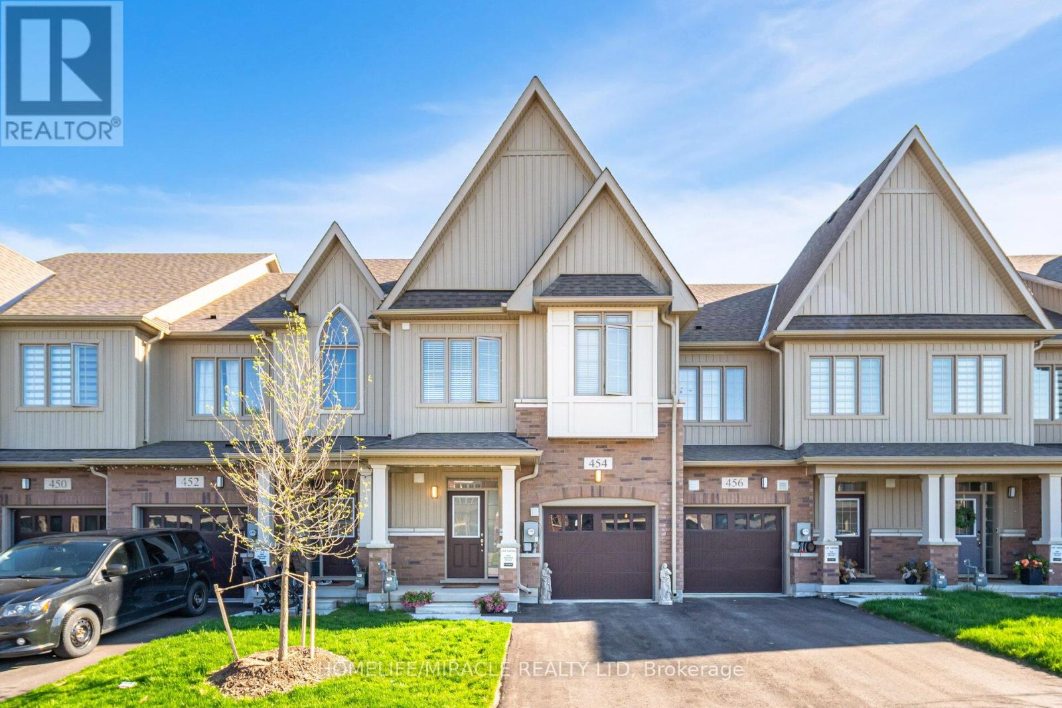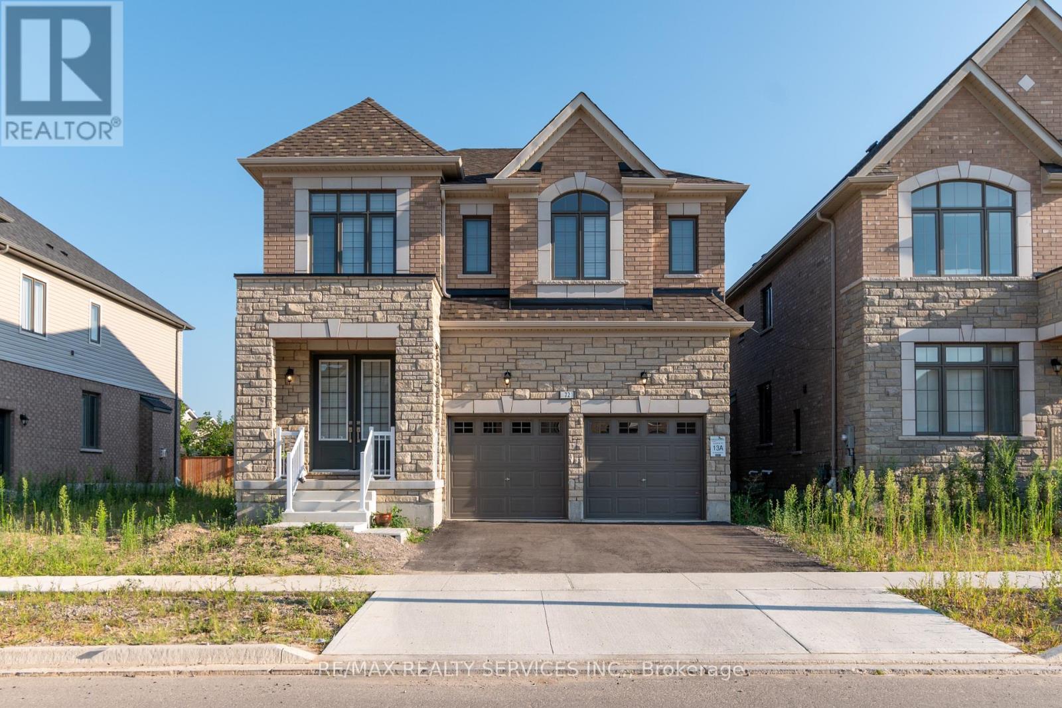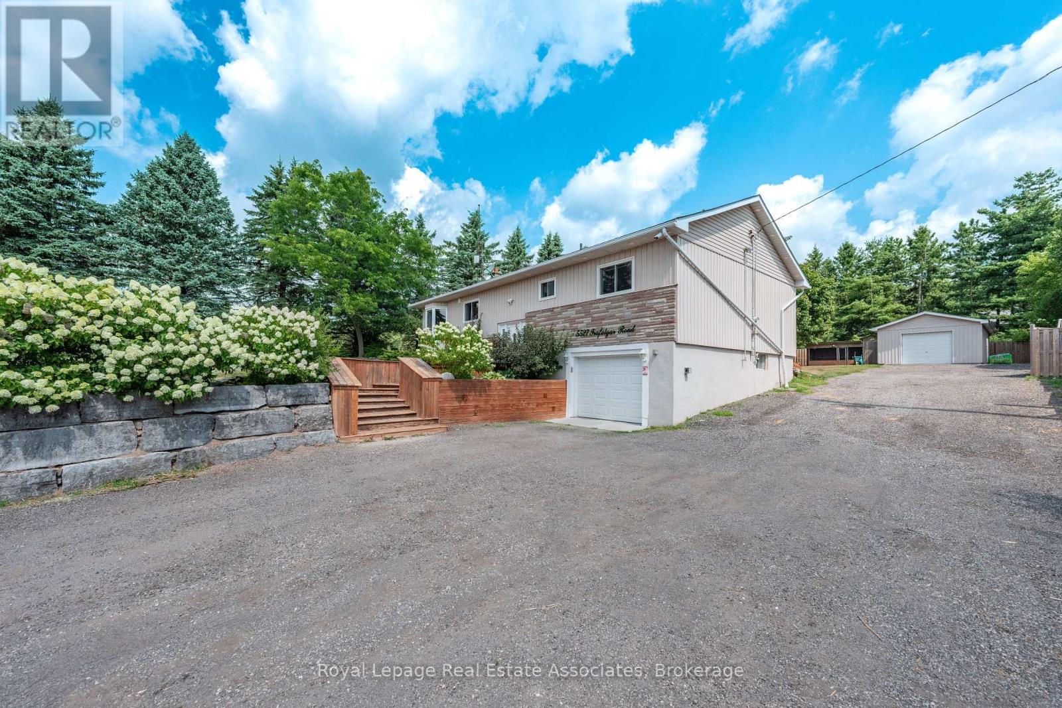2 - 280 Limeridge Road E
Hamilton, Ontario
This beautifully renovated 2-storey townhouse offers a bright, open-concept layout perfect for modern living. The stylish, renovated kitchen features quartz countertops, updated appliances, and ample storage, perfect for culinary enthusiasts. Step outside to your private patio, which is ideal for unwinding or entertaining, with convenient parking included. Nestled in the sought-after Brule ville neighborhood, families will appreciate the proximity to excellent schools offering programs like French Immersion and Advanced Placement. With easy access to Lime ridge Mall, the Lincoln Alexander Parkway, and abundant local amenities, this property combines suburban tranquility with urban convenience. (id:60365)
102 - 593 Strasburg Road
Waterloo, Ontario
Welcome to 593 Strasburg Rd, Unit #102 an updated 2-bedroom, 1-bath corner unit offering 704 sq ft of stylish and comfortable living. This bright and spacious suite features modern vinyl plank flooring, large windows with coverings, individual thermostats, and central air conditioning for year-round comfort. The kitchen comes equipped with a fridge and stove, and the private balcony offers beautiful city and park views. Enjoy the convenience of thoughtful suite amenities and take advantage of limited-time incentives, including 1 month free rent, free parking for 12 months, and an additional $200 monthly rent credit for 12 months already applied to the price posted. Dont miss this incredible opportunity to live in a beautifully updated home with exceptional value. (id:60365)
4509 White Oak Road
London South, Ontario
Charming Country-Style 3-Bedroom Home on a Large Corner Lot Prime Southwest London Location! Enjoy the perfect blend of country-style living and city convenience in this charming 3-bedroom, 1-bathroom home, nestled on a spacious corner lot in sought-after Southwest London. Offering a peaceful, open feel with plenty of outdoor space, this property is ideal for those who appreciate privacy and a relaxed lifestyle while still staying close to everything. FULL BASEMENT WITH EPOXY FLOORING COMES WITH SEPARATE ENTRANCE FOR FUTURE DEVELOPMENT. So many endless possibilities. Step inside to a warm, welcoming layout featuring a bright kitchen, cozy living areas, and comfortable bedrooms perfect for families, retirees, or savvy investors. The large lot offers endless possibilities for gardening, entertaining, or simply enjoying the outdoors. Conveniently located just minutes from Highways 401 & 402, and close to major amenities like Costco, Home Depot, Tim Hortons, LCBO, and more. An easy commute to anywhere in the city, yet far enough to feel like a retreat from the hustle and bustle. Don't miss this rare opportunity to enjoy country charm with urban access a true gem in Southwest London! (id:60365)
163 Fifth Avenue
Brant, Ontario
The Bell City Towns showcases an exclusive collection of six modern, luxury townhomes in Brantford, Ontario, built by Stancon Homes. Blending contemporary architecture with upscale finishes, the development delivers homes that align with individual lifestyles while maintaining high standards in design and construction. The primary model, The Walter (1,935 sq. ft., interior units 25), features three levels, 3 bedrooms, open-concept living/dining areas, and an attached garage. Key interior features include 9-foot ceilings on all levels, quartz or granite kitchen countertops, designer cabinetry, luxury vinyl plank flooring, oak handrails, and energy-efficient LED lighting. Kitchens offer islands, tile backsplashes, stainless steel sinks, and exterior-vented hood fans. Bathrooms feature ceramic or porcelain tile surrounds, water-saving fixtures, and ensuite layouts with premium finishes. Each home includes a private rear deck, garage, storage areas, and a rough-in for a 3-piece ground-floor bathroom.Exterior highlights feature brick, siding, and stucco finishes, low-maintenance materials, vinyl windows with low-E Argon glass, custom entry doors, asphalt driveways, concrete walkways, and covered porches. Mechanical systems include energy-efficient gas furnaces, central air conditioning, programmable smart thermostats, and pre-wiring for cable, telephone, and internet. The development is centrally located with proximity to downtown Brantford, Wilfrid Laurier University - Brantford Campus, Conestoga College - Brantford Campus, elementary and secondary schools, and major highways. Stancon Homes, with over 20 years of experience in Saudi Arabia and the Greater Toronto Area, emphasizes quality craftsmanship, streamlined processes, and strong client relationships. All homes are protected under the Tarion New Home Warranty program, with specifications subject to change at the builders discretion. (id:60365)
61 Chestnut Avenue
Hamilton, Ontario
A Perfect First Home for Your Family! Why settle for a condo when you can have a charming, fully detached 3-bedroom, 1.5-bath home in Hamiltons welcoming Gibson/Stipley neighborhood? Thoughtfully updated inside and out, this move-in-ready home is perfect for first-time buyers and growing families. A handy rear PARKING spot (2025) makes for easy access after grocery shopping! Step into a bright, open concept home with modern flooring, pot lighting, a kitchen breakfast bar, and custom bedroom closet! Major upgrades include a new furnace and hot water tank (all owned, 2024) which means less worry and more time to enjoy your new home. Outside, the backyard is designed for making memories, featuring a large deck, pergola, planter boxes, potting shed, and a gas line for summer BBQs. Love to explore? Youre just minutes from Bernie Morelli Rec Centre, Hamilton Stadium (perfect for tailgate parties), Gage Park, Playhouse Cinema, and some of Hamiltons best local spots like MaiPai, Vintage Coffee Roasters, and Pinch Bakery and Plant Shop. This home also has a full unfinished basement with built-in shelves for ample storage. Dont miss this rare chance to own a cozy, character-filled home in a vibrant, family-friendly neighborhood all at an affordable price! (id:60365)
454 Adelaide Street
Wellington North, Ontario
!!Absolutely Gorgeous Freehold Townhome Built by Cachet Homes , Fully Upgraded comes with 3 Bedrooms & 3 Bathrooms. ,!! Separate Living Room & Family Room, Large Spacious Kitchen with Upgraded Cabinet & Counter Top , Breakfast Bar . !! Upgraded hardwood floor & tiles , Lots Of Windows Allowing Natural Light !! Good Sized Bedrooms ,Convenient 2nd Floor Laundry, Primary Bedroom comes with ensuite with Upgraded sink vanity & free standing Tub, Located in the heart of Arthur. Easy access to all amenities including Shops, Restaurants & Parks. Don't miss the opportunity to make this exceptional property your own. (id:60365)
225 Bowman Street
Hamilton, Ontario
Welcome To 225 Bowman Street. This Vacant and Move-In ready 1 1/2 Storey Detached Home has 3+2 Bedrooms, 2 bathrooms With Over 1300 Sqft Of Living Space Including Finished Basement. Nestled In The Ainslie Wood Neighbourhood, this Property has Immense Turnkey Investment potential that Is just Minutes away From Mcmaster University With A Unique Income Opportunity for Rent Increases with New Students Each Year or Get Your Foot In the Market As A First Time Home Buyer. Recent Updates Include Hardwood Stairs (May 2025), Electrical Light Fixtures (May 2025) and Whole House Freshly Painted. The Main Level features Living area with recently refinished original hardwood flooring and ample natural light complemented with A Kitchen, A 4-Pc Bath And A Generous Size Bedroom Along with 2 Additional Bedrooms On The Upper Level. Continue Down To The Finished Basement with Laundry Access, 3-Pc Bath & 2 Spacious Bedrooms with a possibility to add another bedroom. A Separate Entrance on the Rear Offers Direct Access To Both Upper Level and Basement. A Large Entertainer's Backyard Includes A Shed For Additional Storage and Updated Driveway boasting 4 Car parking spaces. Don't miss this exceptional opportunity in a prime Hamilton location! (id:60365)
11 - 819 Upper Paradise Road
Hamilton, Ontario
Welcome to Unit 11 at 819 Upper Paradise Road where style meets comfort on Hamilton's sought-after West Mountain! Tucked away in a peaceful, well-kept complex, this freshly painted, immaculate townhome is move-in ready and full of surprises (including a secret loft you'll love!). The heart of the home is a brand-new kitchen with quartz countertops, a breakfast bar, and stainless steel appliances. Enjoy casual meals in the dinette or unwind in the spacious living room with views to your private back patio. Upstairs you'll find three generous bedrooms, a full4-piece bath, and a primary retreat featuring its own 4-piece ensuite, walk-in closet, and that hidden loft an ideal spot for a reading nook, hobby space, or your very own hideaway. The untouched basement is currently a home gym, but the possibilities are endless for a rec room, office, whatever you want to make it! Add in a single-car garage, private driveway, and low-maintenance outdoor living, and you've got the perfect blend of convenience and charm. Close to schools, parks, shopping, and highway access truly a West Mountain gem! (id:60365)
72 Paperbirch Drive
Cambridge, Ontario
Your search for dream home ends here. Less than year old nestled in a prime neighbourhood of Cambridge, detached double car garage with 5 Bed 4 bathroom awaiting to be your destination. Absolutely show stopper, open foyer, separate living, dining and family room, chef style fully renovated kitchen with waterfall island, extended cabinets, built in appliances, pot lights all over the main floor, separate entrance from the builder and so much more. Second floor offers huge master bedroom with 5 piece en-suite, 4 generous size bedrooms with 2 jack and Jill 3 piece bathrooms. Cheery on cake is second floor laundry room. Walking distance to School, parks, grocery store and all other amenities. (id:60365)
591 Woolwich Street
Guelph, Ontario
((Offers Anytime!)) Welcome Home! This classic, beautifully maintained 3-bedroom, two storey detached home, sits on a generous 42 x 110 foot lot, located in one of the most sought after communities. Unwind in a cozy sunroom, this home welcomes you with its timeless charm and finishes, beautiful hardwood floors and ample private parking. An incredible sense of community in the neighbourhood. Perfect for any family, professionals, retirees, & outdoor enthusiasts. Minutes to downtown, hospital, major stores, parks/trails and schools. (id:60365)
5527 Trafalgar Road
Erin, Ontario
Well Set Back From The Road Nestled On 1/2 Acre Lot Sits This Raised Bungalow Offering A Total Of 2,000+ SqFt. The Upper Level Offers Open Concept Living With Spacious Kitchen, Dining Room And Light Filled Living Room With Fireplace & Views Of The Yard. 3 Bedrooms, Laundry And Full Bathroom Also Grace The Main Level. There Is A Separate Entrance From The Single Car Garage (With Extra Storage Room!) That Leads To The Basement With Kitchenette, Two Good Sized Rooms (Currently Used As An Office & Exercise Room), An Updated 3-Piece Bathroom and Utility Room With Additional Laundry. The Basement Could Be An In-Law Suite or For Income Potential. Generous Sized Deck Overlooks Pond With Waterfall Feature And Yard - A Great Entertaining or Relaxation Space! Detached Garage/Workshop Is Insulated And Has Electrical Panel. Located Minutes To Erin Village And Hillsburgh. (id:60365)
47 Marsh Crescent
Guelph, Ontario
Step into this beautifully renovated detached home in Guelphs sought-after South End! Nestled on a quiet, kid-friendly crescent just minutes from schools, trails, restaurants, and shopping, this property offers the perfect blend of comfort and convenience. The curb appeal is instant an oversized driveway, manicured landscaping, and updated garage and front door set the tone. Inside, luxury vinyl plank flooring flows through the main level and upstairs, with carpet on the stairs for added comfort. The updated kitchen features shaker-style cabinets, quartz countertops, stainless steel appliances, and a subway tile backsplash, all opening to a bright living and dining area ideal for family time or entertaining. A refreshed powder room completes the main floor. Upstairs, discover three bedrooms and a 5-piece bathroom. The primary bedroom boasts a generous closet and backyard views. The unfinished basement offers incredible potential, and includes laundry, rough-in for a 2-piece bath, and a 2-stage furnace already in place ready for your custom touch. Move-in ready and in a prime location book your private showing today! (id:60365)



