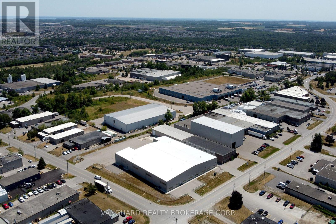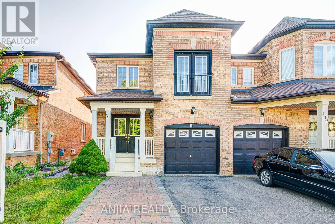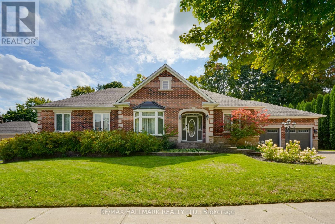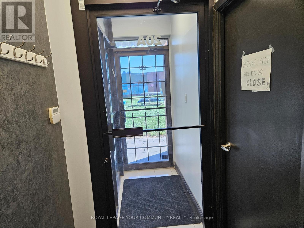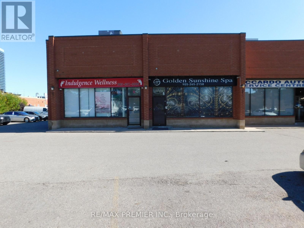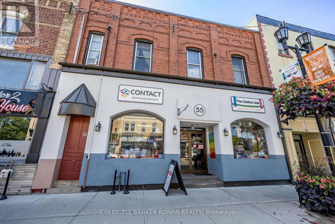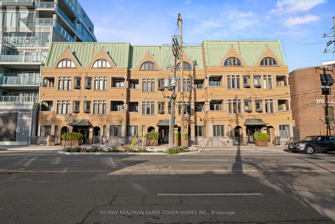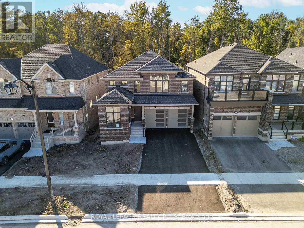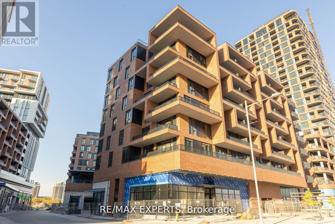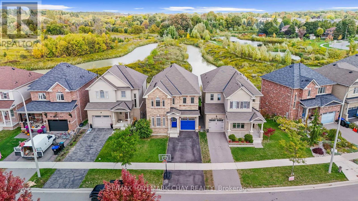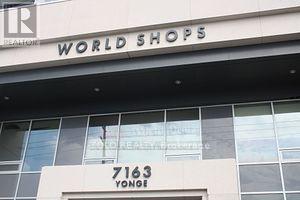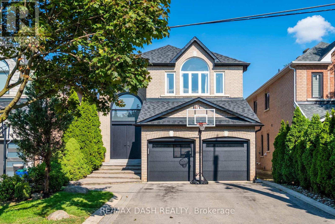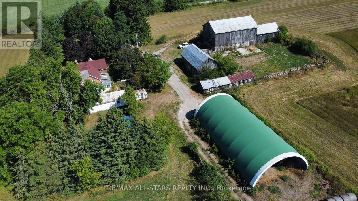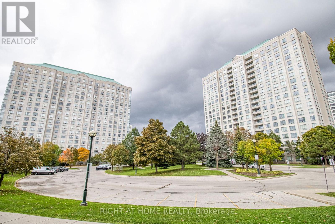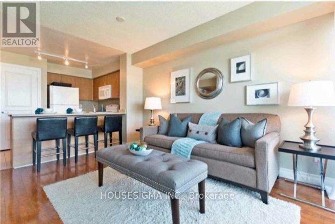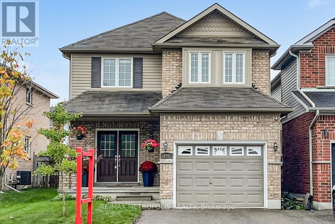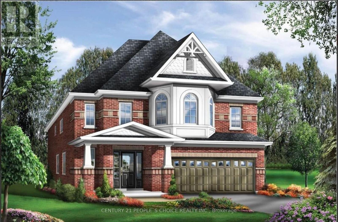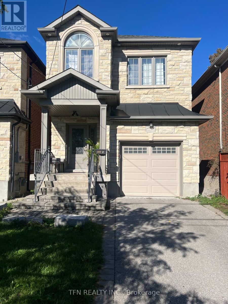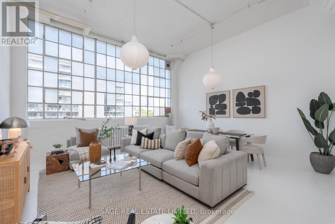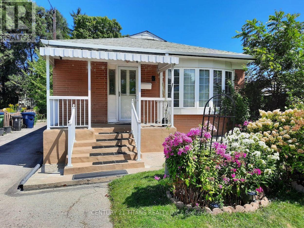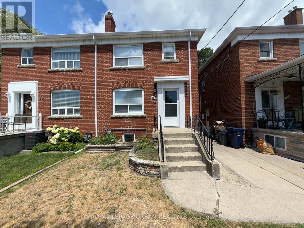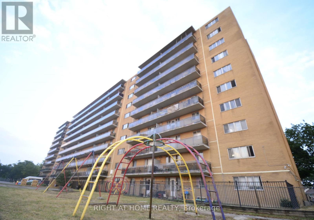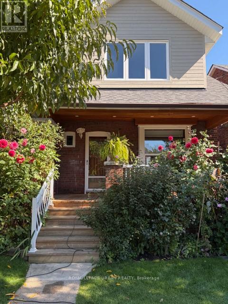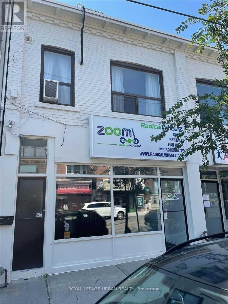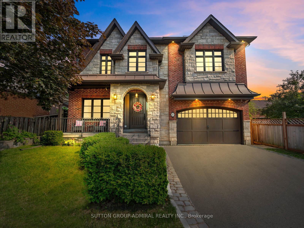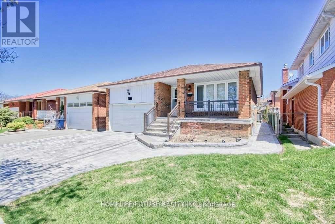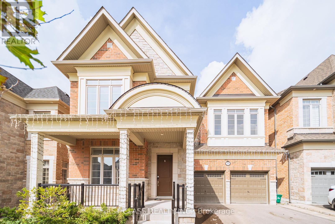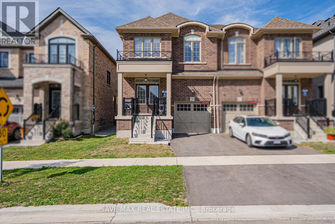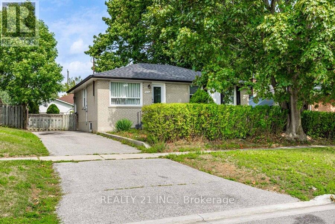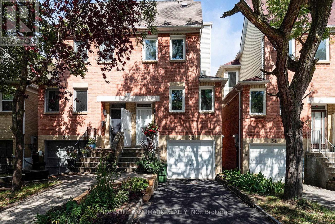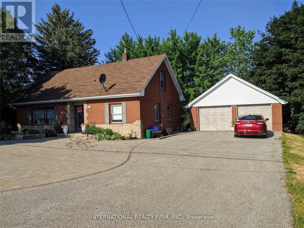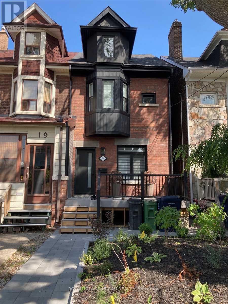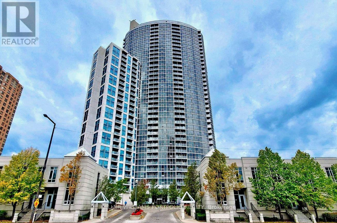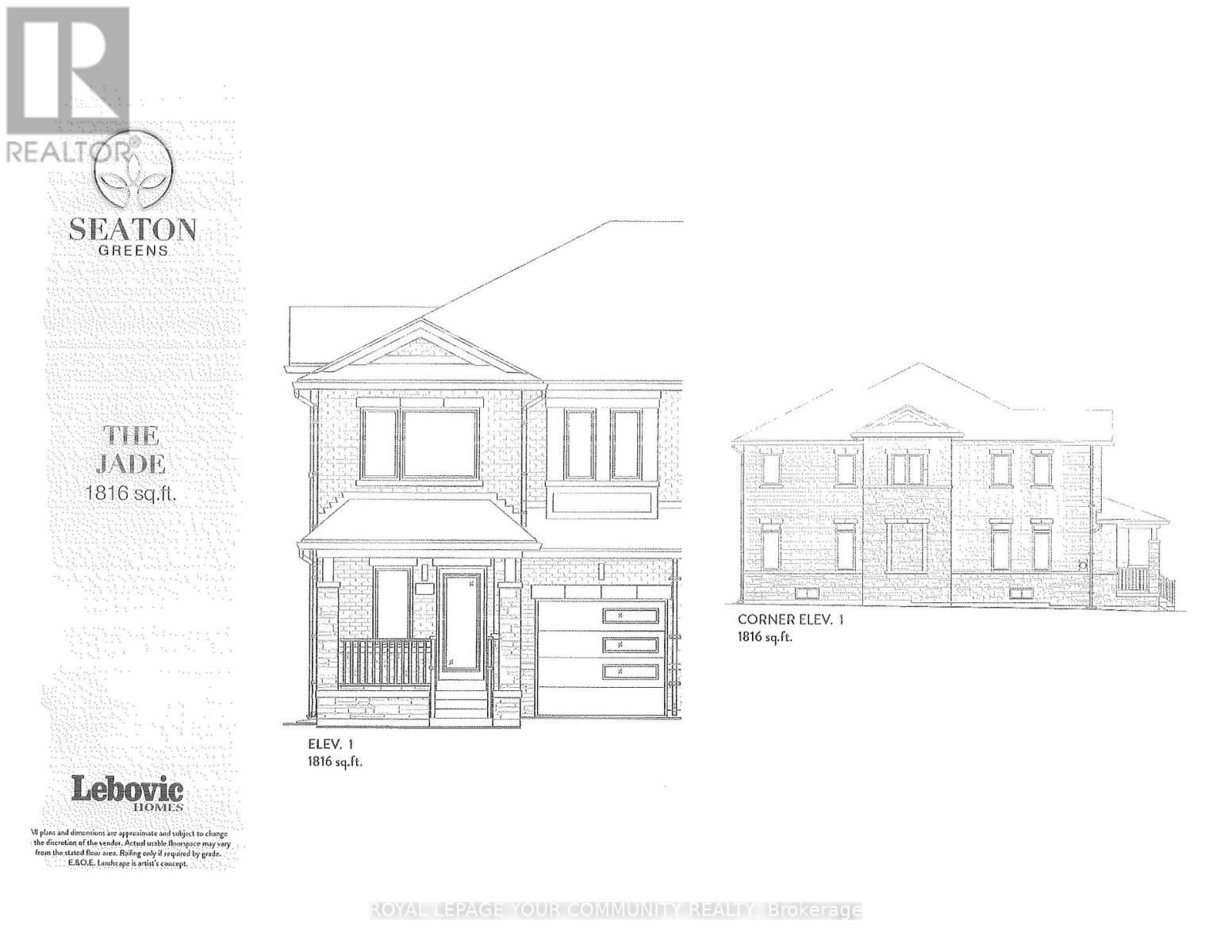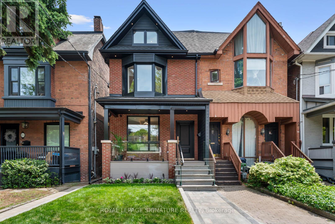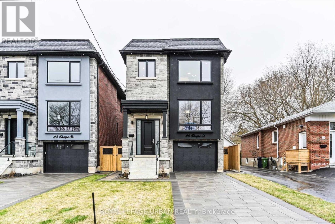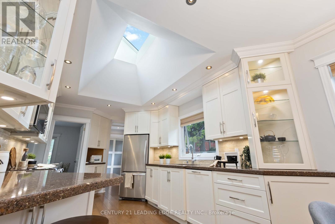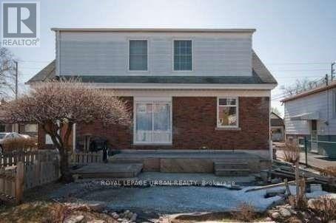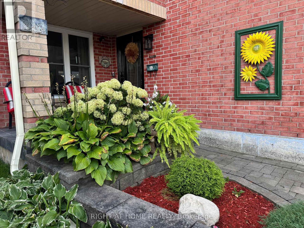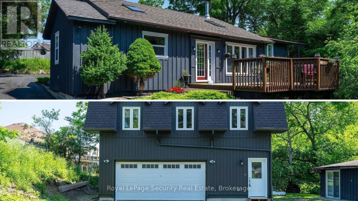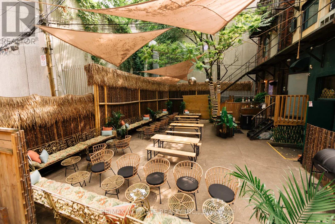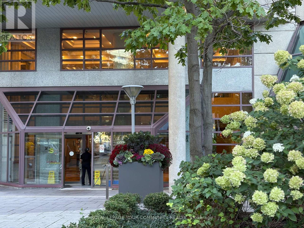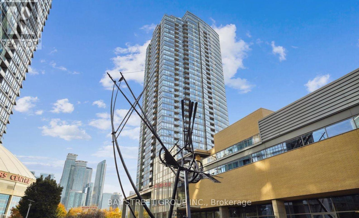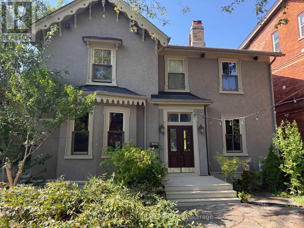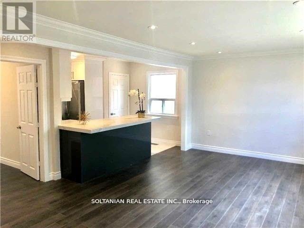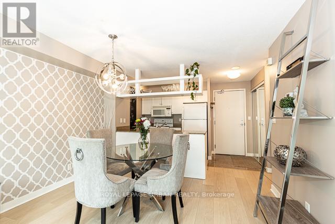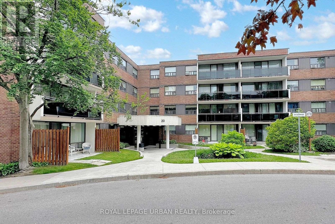65-75 Welham Road
Barrie, Ontario
Flexible industrial space for lease in Barries busy south end. Set on 2.27 acres, the property includes two freestanding buildings totaling approximately 52,464 square feet, with GI zoning that permits a wide range of uses, including outside storage.Both buildings are currently vacant and ready for immediate occupancy. Features include excellent clear height, multiple shipping doors, and ample on-site parking. The location provides easy access to Highway 400 and major routes, making it ideal for warehousing, distribution, or service-based operations.The landlord is open to both short-term and long-term leases. (id:60365)
111 Viscount Drive
Markham, Ontario
Welcome To This Beautifully Updated 4-Bedroom Home Nestled In The Heart Of Berczy Village, One Of Markham's Most Sought-After Communities. Located On A Quiet Street And Fronting East, This Residence Is Just Minutes From Top-Ranked Schools, Parks, And Amenities, Making It The Perfect Setting For Family Living.Step Inside To A Bright And Airy Main Floor Featuring Hardwood Flooring Throughout, Freshly Painted Walls, And Smooth Ceilings With Pot Lights. The Spacious Living And Dining Area Offers An Elegant Open-Concept Layout Ideal For Entertaining. The Great Room, With A Cozy Gas Fireplace, Flows Effortlessly Into A Fully Upgraded Kitchen With Quartz Countertops, Ceramic Backsplash, Stainless Steel Appliances, And A Gas StovePerfect For The Home Chef.Upstairs, Youll Find Four Generously Sized Bedrooms, All With Hardwood Flooring. The Primary Suite Boasts A Walk-In Closet And A 4-Piece Ensuite Bath, While The Additional Bedrooms Feature Large Windows, Built-In Closets, And One With Vaulted Ceilings And French Doors, Offering A Unique Architectural Touch. A Full Unfinished Basement Ready For Your Personal Touch, And 3-Car Parking Including A Private Driveway And Attached Garage With Remote Opener, This Home Combines Comfort, Style, And Value In A Family-Friendly Location. Dont Miss This Exceptional Opportunity! (id:60365)
71 Willow Farm Lane
Aurora, Ontario
Dont miss this rare opportunity to own one of the largest bungalows on the market in Aurora, offering 3,140 sqft above grade (MPAC) and approximately 6,000 sqft of total living space. Nestled on a quiet street in the prestigious Hills of St. Andrew, this executive residence sits on an impressive 98' x 283' irregular over half-acre ravine lot surrounded by lush mature trees that provide serenity, privacy, and a forested landscape that makes the property low-maintenance. Set amid a collection of opulent estate homes, this property blends tranquil, nature-inspired living with close proximity to Auroras finest amenities, schools, golf clubs, and vibrant downtown. Large picture windows along the back of the home frame breathtaking ravine views from the kitchen, breakfast nook, family room, and primary suite, filling the interior with natural light. Lovingly maintained and updated by the original owners, the home was custom-designed and expanded from the builder to provide spacious and luxurious living. The main floor also features a powder room for guests and a spacious laundry/mud room. The primary suite, spanning approximately 675 sqft, features a spacious five-piece ensuite and a generous walk-in closet, with direct ravine views and a walk-out to the deck, as well as a cozy fireplace that adds warmth and character to this serene private retreat. The finished lower level adds approximately 3,000 sqft of versatile living space. It includes a spacious 2,000 sqft area featuring an open-concept recreation room, additional bedroom, full bathroom, workshop, and ample storage. The remaining 1,000 sqft is a fully self-contained in-law suite with its own separate entrance, complete kitchen, living area, bedroom, bathroom, and private laundry, making it ideal for extended family, live-in help, or income potential. Spacious bungalows on large private lots in sought-after, upscale areas like this are exceptionally rare and nearly impossible to replace, so dont miss your chance. (id:60365)
20a - 95 West Beaver Creek Road
Richmond Hill, Ontario
A1 Location, HWY7/407/404, Ampel Parking spots, Separate Entrance , 2 Offices , 1 Kitchen , 1 Powder room. Included : Water , Heat , Common elements , Taxes. Tenant pays Hydro as per Unit SQt, Alarm System usage included. All furniture excluded. (id:60365)
53 & 55 Victoria Street W
New Tecumseth, Ontario
Presenting a leased mixed-use investment at 53/55 Victoria Street West, perfectly situated in Alliston's bustling downtown core. This property features a commercial unit on the main floor, and two residential units on the second floor, ensuring consistent rental income. The prime location offers high visibility and walkability, making it an attractive spot for businesses and residents alike. With flexible zoning, there's potential for diverse uses, and ample parking at the rear enhances convenience for tenants and customers. A solid investment in a thriving community (id:60365)
2723 Bur Oak Avenue
Markham, Ontario
Live, Work, and Prosper in the Heart of Markhams Sought-After Cornell Community. This Versatile Live and Work Freehold [2432 Sqft] Townhouse on Bur Oak Ave Offers Exceptional Exposure and Convenience, Surrounded by Established Amenities: Cornell Community Park, Bill Hogarth S.S., Cornell Community Centre & Library (129,000 Sqft of Recreation), Markham Stouffville Hospital, Nearby Shopping, and Quick Access to Hwy 7/407. Well-maintained 3-bedroom Home with an Open-Concept Kitchen, Center Island and SS appliances Combined with a Living Area Leading to a Spacious Walk-Out Deck. The Third Floor Primary Bedroom Features a Walk-In Closet, Private Balcony, and 4-Piece Ensuite for Privacy and a True Retreat. The Ground Floor has High 10ft Ceilings and a Flexible Design Perfect for Commercial or Residential Use. Currently Arranged as a Bright 1-Bedroom Unit with Laminate Floors, Full Kitchen, Wall-to-Wall Windows, Built-In Audio Speakers, and a 4-Piece Ensuite. Separate Laundry for Each Unit. Double Car Garage with Direct Access to Ground Floor and Driveway Parking. Recently Updated New Roof Shingles (Aug 2025) and Cared For By the Same Owners for the Past 18 Years, This is a Rare Opportunity to Own a Multi-Functional and Impeccably Maintained Live-Work Townhouse in One of York Regions Most Desirable Communities. (id:60365)
201 - 336 Davenport Road
Toronto, Ontario
Welcome To The Exclusive Residences Of Designer's Walk! Spectacular Boutique-Style 2 Bedroom + 2 Bathroom Suite In The Upscale Avenue & Davenport Neighbourhood Features Drive-In Garage And Unparalleled Comforts For Luxurious City Living. Gorgeous Sun-Filled Condo With Superior Split Layout Make Living And Entertaining A Breeze. Stunning Open-Concept Living Room With Soaring 10' Ceilings, Wall-to-Wall Windows With Walkout To Balcony And Gas Fireplace, Dining Room And Kitchen With Fabulous Quartz Countertops. Enjoy The Luxury Of In-Suite Elevator Access. Recently Renovated And Expertly Designed With Upgraded Flooring And Custom Finishes Throughout. Spacious Private Primary Suite Boasts 7-Pc Indulgent Spa-Like Ensuite And Walkout To Private Balcony Overlooking Designer's Walk Laneway. A Large 2nd Bedroom And 4-PC Bath With High-End Finishes Complete The Unit. Ideally Located Within Walking Distance To Two Subway Lines And TTC With Easy Access To The Finest Restaurants And Shopping Of Yorkville, The Annex, Yonge And Bloor Sts, This Is Urban Living At Its Best! (id:60365)
1454 Davis Loop Circle
Innisfil, Ontario
A SPECTACULAR HOME LOCATED IN A HIGHLY COVETED NEIGHBOURHOOD IN INNISFIL- THE WATERFORD- 2603 SQ FT. BUILT BY BALLYMORE HOMES, THIS HOME FEATURES A SPECTACULAR LAYOUT. A VERY BRIGHT HOME WITH A MAIN FLOOR OFFICE/ LIVING ROOM, 9 FT CEILINGS, A CHEF INSPIRED KITCHEN WITH A WALK OUT TO YOUR PRIVATE YARD. A GREAT SIZE FAMILY ROOM WITH A GAS FIREPLACE - PERFECT FOR THOSE COZY WINTER NIGHTS! TOTAL PRIVACY IN YOUR BACKYARD WHICH OVER LOOKS GREENSPACE! AN EMPTY PALLETT IN THE BASEMENT FEATURES A WALKOUT TO YOUR PRIVATE OASIS.. THE SECOND LEVEL FEATURES 4 BEDROOMS, 2 FULL BATHS, A COMPUTER LOFT AND OPEN TO BELOW! A MUST SEE GEM! BRAND NEW AND READY TO MOVE IN! (id:60365)
608c - 38 Simcoe Promenade Circle
Markham, Ontario
Welcome to contemporary living at its finest in the heart of Gallery Square! This brand-new, never-lived-in corner unit offers a spacious 2-bedroom + den, 2-bathroom layout, filled with natural light from expansive windows. The thoughtfully designed split-bedroom floor plan ensures privacy, while the sleek modern kitchen features built-in appliances and quartz countertops - perfect for everyday living and entertaining. Enjoy soaring 9' ceilings, bright and airy bedrooms, and a versatile den that can easily serve as a home office. Located within the highly sought-after Markville Secondary School zone and just moments to dining, shopping, entertainment, and major highways (Hwy 7 & 407) . Public transit and Cineplex are at your doorstep, offering an unbeatable lifestyle of convenience. Some photos have been virtually staged. (id:60365)
52 Strachan Trail
New Tecumseth, Ontario
Welcome to this beautifully upgraded, fully brick home in Beeton's desirable West Country development, where everyday living is elevated by unmatched privacy and stunning natural views. Backing onto environmentally protected land with a ravine, creek, and walking trails, this home invites you to relax on the expansive back deck with no rear neighbours in sight. Offering over 2,500 sq. ft. of living space, including a finished walk-out basement with rec room, games room, and full bath, this 4-bedroom, 4-bath home is designed for both family living and entertaining. The main floor exudes warmth with upgraded hardwood flooring, a cozy gas fireplace framed by custom built-ins, and a seamless flow to the kitchen, complete with quartz countertops, custom backsplash, breakfast bar, and pot lights. From here, step out to the huge deck and soak in those peaceful, natural views. Upstairs, the primary suite is a true retreat with a private ensuite and walk-in closet, while the solid hardwood staircase leads you to a convenient second-floor laundry. The versatile front family room offers flexibility to use as a home office, creating the perfect work-from-home setup. Additional features include inside garage access, 60-amp service for an EV charger, and tasteful finishes throughout. With 1,950 sq. ft. above grade plus a walk-out basement, this home combines elegance, function, and the serenity of nature in one perfect package. (id:60365)
214 - 7163 Yonge Street
Markham, Ontario
"World on Yonge", 4 Residential Towers, offices, hotel. It is suitable for professional, especially cosmetic and health related office or beauty salon, spa accounting, immigration office, mortgage office, lawyer office, insurance, office, laser, etc... All job inside unit HVAC, 2 separate rooms with glass partitions, water and 2 vanities and flooring tile are done and ready to use. (id:60365)
87 Vaughan Boulevard
Vaughan, Ontario
At The Heart Of The Home Lies A Chef-Inspired Kitchen, Featuring Premium Appliances That Cater To Both Everyday Meals And Gourmet Creations. Enjoy A 42" Stainless Steel Monogram Fridge And Freezer, A Monogram Built-In Oven, A Sharp Built-In Microwave Drawer, A Powerful 36" Monogram 6-Burner Cooktop, And A Monogram Dishwasher All Seamlessly Integrated For Both Form And Function. The Kitchen Flows Effortlessly Into Expansive Living And Dining Areas Perfect For Intimate Gatherings Or Entertaining On A Grand Scale. Step Outside To Beautifully Designed Outdoor Spaces, Ideal For Relaxing Or Hosting Under The Open Sky. Upstairs, Four Generously Sized Bedrooms Offer Peaceful Sanctuaries, While Spa-Inspired Bathrooms Provide A Daily Dose Of Luxury. Set In The Vibrant Heart Of Vaughan, This Home Places You Just Moments From Premier Shopping, Dining, Top-Rated Schools, Scenic Parks, And Convenient Transit, Bringing The Best Of The City Right To Your Doorstep. With Striking Curb Appeal, Refined Interiors, 87 Vaughan Blvd Isn't Just A House Its A Lifestyle. (id:60365)
2320 Brock Concession 11 Road
Brock, Ontario
This expansive 192.52-acre property (as per GeoWarehouse) offers a rare blend of agricultural potential and rural charm just minutes from town conveniences and an easy commute to the GTA. A large portion of the land is workable, making it ideal for farming or investment. The property features a charming 2-bedroom, 2-bathroom century home, a classic bank barn, a spacious coverall building, and multiple storage structures to accommodate a variety of agricultural or recreational needs. Situated on a prominent corner lot, the property boasts extensive road frontage along both Simcoe Street and Concession 11, offering excellent access and visibility. Whether you're looking to expand your agricultural operations, invest in a large parcel close to urban centers, or enjoy the peace and privacy of country living, this property has it all. (id:60365)
#309 - 5039 Finch Avenue E
Toronto, Ontario
Location! Location! Location! Luxury 2 Bedroom Condo In Prime Scarborough Area With Ttc Bus Service At Door, Walking Distance To Schools, Woodside Mall, Library & Parks. Very Well Maintained Building. Functional 2 Bedroom Layout W/4Pc Master En-Suite & Walk In Closet. Large Open Concept Living/Dining Perfect For Entertaining Or Comfortable Everyday Living. Functional Kitchen W/S/S Appliances, Double Sink And Lots Of Storage. Laminate Floors Throughout. Well Lit Unit With Lot Of Windows & South View From Living Room & Bedrooms. Great Amenities W/ Indoor Swimming Pool, Gym, Games Room, Tennis Court, 24 Hrs Concierge & Visitors Parking. (id:60365)
1006 - 1600 Charles Street
Whitby, Ontario
This stunning 1+1 bedroom, 1 bathroom home offers the perfect blend of style and functionality. The versatile den layout is designed to maximize space, ideal for a home office or guest area. Enjoy a bright, open-concept kitchen with modern finishes and plenty of natural light. Thoughtfully customized touches throughout provide extra storage and convenience. Nestled in a vibrant waterfront community, this home keeps you close to the beach, walking trails, and all lifestyle amenities. Perfect for those seeking comfort, space, and a prime location! (id:60365)
192 Avondale Drive
Clarington, Ontario
Nestled in a quiet, family-friendly neighborhood, this warm and inviting home (built in 2013) offers the perfect blend of comfort, style, and convenience. Step through the grand double French doors into a magnificent foyer featuring a sweeping staircase that sets an elegant tone for the rest of the home. The main floor boasts a bright, open-concept layout that seamlessly connects the living, dining, and kitchen areas ideal for both everyday living and entertaining. A sun-drenched breakfast nook opens to a beautifully landscaped, fully fenced backyard, complete with a perfectly sized deck featuring built-in bench seating for cozy outdoor dining or relaxing. A dedicated play area promises hours of fun for little ones. Upstairs, you'll find three spacious bedrooms, including a luxurious primary suite with a large walk-in closet and a modern glass shower. The fully finished basement is the ultimate entertainment space, featuring durable vinyl flooring, recessed lighting, and ample storage throughout. Perfectly located near major highways (401, Hwy 2) for easy commuting, this home also offers close proximity to top-rated schools, parks, shopping, and trails. Enjoy weekend adventures with a leisurely stroll along the scenic Courtice Millennium Trail or take a quick drive to Courtice Beach or Darlington Provincial Park. This is the perfect place to call home ** This is a linked property.** (id:60365)
1188 Drinkle Crescent
Oshawa, Ontario
Stunning 1-Year-Old Detached Home in Harmony Creek, Oshawa (Eastdale Community)Welcome to this beautifully upgraded detached home offering approximately 3,300 sq. ft. of living space in the highly desirable Harmony Creek area. Featuring over $40,000 in builder upgrades, including premium KitchenAid appliances, this elegant 4-bedroom, 5-bath home showcases separate living and dining rooms, a soaring high-ceiling family room with a cozy gas fireplace, and a modern kitchen with quartz countertops, a stainless-steel double sink, and a breakfast bar. The finished basement includes a 3-piece washroom and only needs a kitchen to become a perfect rental suite or in-law space. Additional highlights include engineered hardwood flooring on the main level, a spacious laundry/mudroom with garage access, and bright bedrooms with double closets two with ensuites and an upgraded primary suite with a walk-in closet. located close to parks, schools, Harmony Creek Trail, shopping centers, restaurants, transit, and Highway 401/407, this exceptional home offers comfort, convenience, and luxury living. (id:60365)
282b Aylesworth Avenue
Toronto, Ontario
Luxurious Custom Home in Prime Location! This Stunning 4+1 Bedroom, 4.5 bathroom Custom-Built Home Offers The Perfect Blend Of Elegance And Functionality. Featuring A Separate Entrance Basement Apartment With Kitchen Rough Ins, 3 Parking Spaces, And Pot Lights Throughout, This Solid Brick Residence Boasts A Gourmet Kitchen With Quartz Countertops, Crown Moulding, And Natural Hardwood Floors On Main And 2nd Floor. Enjoy The Abundance Of Natural Light From 3 Skylights, Garage Man Door, A Spacious Backyard With A Back Deck. Impeccably Located Just A 1-minute Walk From A Park And Near Excellent Schools. (id:60365)
403 - 245 Carlaw Avenue
Toronto, Ontario
Step into an authentic hard-loft experience at the legendary Wrigley Lofts, a heritage landmark rooted in Toronto's industrial past. Originally built in 1916 as the Wrigley Chewing Gum factory and converted in 1998, this storied building preserves its timeless character with a marble-clad lobby, original industrial detailing, and oversized freight elevators that speak to its history. This spacious live/work loft offers soaring 14-foot ceilings, dramatic mushroom columns, and expansive original warehouse windows that flood the interior with natural light throughout the day. Polished concrete floors enhance the loft's raw aesthetic, while the open layout and mezzanine bedroom create both scale and intimacy. The suite includes an eat-in kitchen, a four-piece bathroom, a stacked washer/dryer, in-suite AC, freshly painted surfaces, and a private storage room. Parking is also included. Perfectly positioned in vibrant Leslieville, you're steps from independent cafés, restaurants, 24-hour TTC, and the future Ontario Line yet living here feels like a world apart. This is more than a home: it's a piece of authentic Toronto history designed for those who appreciate the beauty of industrial architecture. (id:60365)
3 Saugeen Crescent
Toronto, Ontario
Stunning Detached Bungalow with Rental Potential in a Family-Friendly Neighborhood. Welcome to this beautifully maintained detached bungalow that seamlessly blends modern upgrades with versatile living spaces perfect for families, professionals, or those seeking for potential rental income too. The main level features three spacious bedrooms, a fully renovated kitchen with sleek ceramic flooring, new pot lights, and contemporary finishes ideal for cooking and entertaining. The ceramic flooring continues through the hallway, adding elegance, while the bright living room, enhanced by large bow windows and additional pot lights, creates a warm and inviting ambiance. The fully finished lower level, accessible via a separate side entrance, includes four rooms and a second kitchen equipped with a stove, fridge, and exhaust fan, offering excellent potential for an in-law suite or rental unit. This home also includes two well-appointed bathrooms, a dedicated laundry room, and a host of exterior upgrades such as a recently expanded 5-car driveway, a charming cement patio in the backyard with durable block paving, and a covered front porch with a generous awning for relaxing outdoors. The roof and furnace were both updated approximately four years ago, ensuring peace of mind. Situated in a walkable, family-oriented neighborhood, this property is just steps from schools, a local church, bus stops, grocery stores, 5 minutes to Kennedy subway and other everyday conveniences. (id:60365)
182 Torrens Avenue
Toronto, Ontario
Location, Location, Location! Welcome To 182 Torrens Avenue, A Beautifully Updated Home Nestled In The Heart Of East York, Just Steps From The Vibrant Shops And Restaurants Of Pape Village! The Main Floor Has Been Thoughtfully Renovated With Brand New Flooring, Updated Electrical Throughout, And A Stylish New Kitchen Featuring Quartz Countertops Perfect For Modern Living. Upstairs, You'll Find Three Spacious Bedrooms, Each With Its Own Closet, And A Bright Four-Piece Bathroom. The Basement, While Unfinished, Is Clean And Versatile, Offering A Great Solution For Extra Storage Along With A Dedicated Laundry Area. Step Outside To Enjoy An Extra-Large Backyard, Complete With A New Shed And Plenty Of Space For Entertaining. A Mutual Drive Leads To Two-Car Parking At The Rear A Rare Find In This Area. Ideally Located Just Steps From Excellent Schools (One Right Next Door!), TTC, Local Cafes, Restaurants, Banks, Community Centres, And More Everything You Need Is Right At Your Feet. Don't Miss Your Chance To Live, Work & Play In One Of Toronto's Most Sought-After Communities! (id:60365)
216 - 100 Dundalk Drive
Toronto, Ontario
Welcome to Kennedy Place Condo! Updated 2 Bedroom in the heart Scarborough. A perfect fit for first time buyers or anyone looking for a move-in ready home. This bright and spacious unit features a carpet free layout, modern LED lighting, renovated bathroom and freshly painted interiors that create a warm, welcoming vibe. Everything is taken care of, just add your personal touch. Located in a family friendly community. You'll love the unbeatable access to Hwy 401, Kennedy Commons, Shopping, Schools, Grocery Stores and Everyday Essentials. Everything you need just minutes away. Low property taxes and outstanding value, this Unit is the smart choice for comfort and convenience. All that's left to do is move in and make it yours! (id:60365)
Main Floor - 145 Dewhurst Boulevard
Toronto, Ontario
Welcome To 145 Dewhurst Blvd! Beautiful 2 Storey 3 Bedroom Home With A Private Backyard And Large Front Porch. Walking Distance To The Subway And All The Shops And Restaurants Of Danforth. (id:60365)
2385 Queen Street E
Toronto, Ontario
Spectacular Brand New 2 Bedroom + Den Apartment W/ New Kitchen W/ Quartz Counters And S/S Appliances, Including D.W. & Ensuite Laundry In The Heart Of The Beaches. Over 900 Square Feet Plus 200 Square Feet South Facing Deck. Sun Filled Living Room With Large Windows. One Block From The Beach And Boardwalk, Steps To Shops, Restaurants And Transit. (id:60365)
1 Dustan Crescent
Toronto, Ontario
Nestled on a quiet, tree-lined crescent in East York, 1 Dustan Crescent is a stunning, fully renovated 4+1 beds, 5 bath residence that blends timeless elegance with thoughtful modern design. The stately exterior, finished in stucco and brick, is framed by manicured landscaping and a welcoming covered porch. Inside, the home opens to a bright foyer with tiled floors leading into spacious principal rooms with rich hardwood throughout. A front-facing office offers a perfect work-from-home retreat, while the formal dining room, adorned with modern art and a crystal chandelier, sets the stage for elegant entertaining. The heart of the home is an open-concept kitchen, breakfast area, and family room. The chef's kitchen features sleek custom cabinetry, quartz countertops, premium appliances including a gas range, and a striking waterfall island. The family room offers a cozy gas fireplace with a stone surround, built-in shelving, and direct access to the backyard. Upstairs, the primary suite is a luxurious retreat with a Juliette balcony overlooking the backyard, 2-way fireplace, a walk-in closet with custom built-ins, and a spa-like 6pc ensuite with a freestanding tub, double vanity, glass-enclosed rain shower. Three additional bedrooms offer unique charm, with features like porthole windows, bold accent walls, and elegant light fixtures, complemented by two stylish full bathrooms. The finished basement expands the living space with a large rec room, dining area, built-in kitchenette, private bedroom, 3pc bathroom with walk-in shower, and a dedicated office zone, perfect for guests, multigenerational living, or entertaining. A well-designed laundry room with mosaic backsplash and full-size washer and dryer adds convenience. Outside, the fully fenced backyard is a private oasis with dual-tiered decks, stone patio, lush lawn, mature trees, and a garden shed, ideal for summer gatherings. For families, enjoy the convenience of walking 2 minutes to a kids' playground/park. (id:60365)
Bsmt - 311 Huntsmill Boulevard
Toronto, Ontario
Beautifully Spacious Finished Basement Apartment For Lease In A Prime Location! Features Easy-To-Clean No-Carpet Flooring, A Large Living Area With Modern Kitchen, And 2 Generously Sized Bedrooms. Conveniently Located Close To Schools, Shopping, Transit, And Other Amenities. Includes 1 Driveway Parking Space. Tenant Responsible For 50% Of All Utilities (Gas, Water and Hydro ),Fridge, Stove, Dishwasher, Separate Washer & Dryer (id:60365)
38 Beaverdams Drive
Whitby, Ontario
Heathwood Executive Home 3611 Sqf Backing On Ravin. Bright and Spacious! Double garage ! High ceiling! Open Concept Main Flr W/ Hardwood Floors Throughout & 9Ft Ceiling. Gourmet Kitchen With Backsplash, Centre Island. Library On Main. Granite Countertop In Kitchen & All Bath . Mins From Grocery, Transit, Close To Shopping, 412, 407, Schools, & Much More. (id:60365)
20 Bertram Gate
Whitby, Ontario
Welcome to Queens Commons pristine gem, a 2023 build offering Aprox 1,900 sq. ft. of thoughtfully designed living space with over $35,000 in premium upgrades. This elegant home features four spacious bedrooms and three washrooms, highlighted by nine-foot ceilings on the main floor and matte-finish engineered hardwood flooring. The family room is centered around a cozy fireplace, while the gourmet kitchen showcases granite countertops, modern cabinetry, and an electronic stove. An upgraded oak staircase leads to the second level, where the primary suite boasts expansive walk-in closets and a spa-inspired five-piece ensuite with a freestanding tub and frameless glass shower. A conveniently located second-floor laundry room adds everyday practicality, and the basement includes a three-piece rough-in for future possibilities.Set in a prime Whitby location, this home is only five minutes from Highways 401 and 412, with easy access to grocery stores, a pharmacy, and Tim Hortons. It is within walking distance to one of Durhams largest multi-specialty medical clinics and a new school scheduled to open next year. A brand-new food plaza is also set to be built nearby, adding further convenience, while parks and trails enhance the communitys family-friendly appeal.With full Tarion New Home Warranty coverage, 20 Bertram Gate offers the perfect combination of comfort, quality, and peace of mind. (id:60365)
512 Phillip Murray Avenue
Oshawa, Ontario
Welcome To 512 Phillip Murray Ave , A Charming Classic Bungalow 3+3 Steps Away From The Lake In The HighlyDesirable Lakeview Neighborhood. Awesome Detached Bungalow Sitting On Large Lot In Desirable Lakeview Community. Over $50000 renovated bungalow features a finished basement of 3 Bedrooms and 2 Washrooms with a separate entrance, offering excellent income potential. Tenant is already in place, paying $2100/month .Lots Of Natural Light & Beautifully Kept 3 Bedroom. The Traditional Layout Of The Home Includes An Open Concept Living And Dining With An Adjacent Eat-In Kitchen. Main Floor Includes Bright, lots of Pot Light With NEW Stainless Steel Appliances & Walkout To Backyard Overlooking The Private Fenced In Backyard. Right By The Oshawa Lake, With Tons Of Parks, Trails & Playgrounds. Right Near Transit Options Such As Durham Bus , The Oshawa Go Station & The 401 Close To The Heart Of The City With Plenty Of Shopping/Dining Options! Whether your an investor, a first-time buyer looking to house hack, or a family in need of space and versatility, this bungalow is an opportunity you don't want to miss! (id:60365)
32 Coatsworth Crescent
Toronto, Ontario
Location, Location, Location! Bright and well-maintained home in a highly sought-after neighbourhood. Walking distance to school, subway station, shopping, library, and park. Spacious layout featuring 3 bedrooms with a large primary bedroom. large kitchen with a bright breakfast area. Finished walkout basement with separate entrance, own kitchen, and versatile living space perfect for in-law suite, rental income, or extended family. Move-in condition with potential to personalize. Furnace and heat pump (2023) HWT (2017). (id:60365)
6550 Baldwin Street N
Whitby, Ontario
Here is an opportunity for someone with a home-based business that can benefit from main street visibility or one who enjoys a stroll along main street. This charming brick bungaloft on almost an acre of land consists of 4 bedrooms with 2 beds on mail level. Central location and plenty of space to park additional vehicles. Need employment and credit verification through singlekey.com (id:60365)
Lower - 17 Chester Avenue
Toronto, Ontario
Beautiful Open-concept Layout With Original Brick Detailing. Generous Bedroom With Double Closet And Included Queen Bed Frame With Additional Storage. Features High Ceilings, Above-grade Windows, Luxury Vinyl Flooring, Stainless Steel Appliances, And Ensuite Laundry. Fantastic Location Steps To The Danforth In The Heart Of Greektown. Easy Commuting With Chester Subway Station At Your Door And Quick Access To The DVP. (id:60365)
801 - 83 Borough Drive
Toronto, Ontario
Bright & Spacious Luxury Tridel 1-bed Condo unit with unobstructed southwest-facing views. Enjoy beautiful sunsets from an open balcony! This modern unit features floor-to-ceiling windows, an open concept yet separated kitchen with Appliances and a Large Living and Dining area. Enjoy top-notch amenities like Gym, Indoor Pool, BBQ Rooftop, Sauna and plenty more. Located near Scarborough Town Centre, it is conveniently close to grocery stores, parks, schools, libraries, public transit, banks, and much more. Comes with 1 Parking. This is a unit you do not want to miss! (id:60365)
1138 Zinnia Gardens
Pickering, Ontario
BRAND NEW "THE JADE" Model 1816 sq.ft. Elevation 1 9ft ceiling on main floor. Hardwood on main floor (natural finish), Ceramic tile in kitchen. Oak stairs with iron pickets (natural finish). 2nd floor laundry room. R/I bathroom in basement. Premium corner lot. (id:60365)
11 Victor Avenue
Toronto, Ontario
Absolutely Captivating & Thoughtfully Redesigned! Welcome To This Fully Renovated 3-Storey Masterpiece Nestled On A Quiet, Tree-Lined Street in the Highly Coveted Withrow School District! This 4+1 Bedroom Home Effortlessly Combines Modern Sophistication With Exceptional Functionality. Step Into The Enchanting Main Floor Where A Light-Filled Living Room Awaits, Showcasing A Stunning Fireplace Feature Wall Framed By Built-In Shelving And A Large Window That Bathes The Space In Natural Light. The Open Concept Dining Room Offers Seamless Flow For Entertaining. Just Beyond, You'll Find A Warm And Inviting Galley Kitchen Thats As Stylish As It Is Functional Featuring Quartz Counters And Matching Backsplash, Built-In Appliances, Brushed Gold Accents, And A Clever Built-In Seating Nook Perfect For Morning Coffee Or A Home Office Setup. Large Windows Fill The Space With Natural Light, And A Walk-Out To The Deck Makes Outdoor Dining And Gatherings Effortless. The Third Floor Is A Dreamy Primary Retreat You'll Never Want To Leave Featuring A Custom Walk-In Closet With Organizers And Accent Lighting, A Private Balcony For Morning Coffee Or Evening Wine, And A Spa-Inspired 7-Piece Ensuite Complete With A Double Vanity, Freestanding Soaker Tub, And A Fully Tiled, Glass-Enclosed Shower and Free Standing Tub Designed To Indulge Your Senses. 2nd floor includes three Spacious Bedrooms, Including One With A Private 4-Piece Ensuite as well as a convenient laundry room! No Detail Was Overlooked In The Immaculately Finished Basement Offering A Large Rec Room With A Sleek Wet Bar, An Additional Bedroom, And A Stylish 4-Piece Bath Perfect Space For Guests, A Home Gym, Or Movie Nights! Outside, the front features a charming covered front porch while the back impresses with a large deck and the professionally landscaped backyard is a private retreat perfect for families. All Of This In A Location That Truly Has It All A 93 Walk Score, Steps To Streetcar, Riverdale Park & Withrow Park. (id:60365)
30 Sharpe Street
Toronto, Ontario
Custom Built Luxurious & Spacious 4 + 1 Bedroom Family Home With Gourmet Kitchen W/ Water Fall Island & Quartz Countertops, Eng Hardwood Floors, Two Glass Showers & Freestanding Tub. Very High Basement Walk-Up With Rec Room & Office / Bed. Walkout From Family Room To Large Deck. Glass Railing & Oak Stairs. Stainless Steel Kitchen Appliances, 2 Sets Of Washers & Dryers. Built-In Gas Fireplace & Cabinets In The Family Room. (id:60365)
1801 Appleview Road
Pickering, Ontario
****ADJUSTED PRICE*** It's a MUST WALK TO THROUGH to truly appreciate all of the space, light and warmth this inviting bungalow offers with it's endless possibilities. Surrounded by Mutli-Million $$$ Homes -Imagine stepping onto one of Pickering's MOST DESIRABLE street in the heart of Dunbarton, This deceptively spacious home is perfect for families, investors, downsizers, or builders looking for their next opportunity. The sun-filled main level features hardwood floors, pot lights, and large windows that brighten the open living and dining areas. A custom-designed kitchen, complete with ample cabinetry, modern finishes, and a cheerful breakfast nook overlooking the garden, makes everyday living and entertaining a delight. The flexible floor plan provides three generously sized bedrooms and two bathrooms, with the option to configure the primary suite at either the front or rear of the home. But the true gem lies below: a fully finished basement with its own private side entrance. This level offers a spacious rec room, additional bedroom, full bathroom, laundry, and open living area. With minimal modification, it could easily be transformed into a self-contained in-law suite or income-generating apartment--a smart solution for multi-generational living, hosting extended family, or creating a rental unit to supplement your mortgage. Outside, enjoy a beautifully landscaped yard shaded by mature trees, a detached garage/workshop ideal for hobbies or storage, and a driveway that accommodates multiple vehicles. Perfectly located within walking distance to shopping, restaurants, and daily conveniences, with easy access to top schools, parks, and the 401this property truly balances lifestyle, comfort, and investment potential. Whether you're seeking a family home, rental opportunity, or a prime building lot in an established neighbourhood, this Dunbarton bungalow is one you wont want to miss. (id:60365)
130 Yardley Avenue
Toronto, Ontario
*** Severance Has Been Granted For Two Homes*** Calling All First Time Home Buyers, Builders & Investors - The Search For The Perfect Property Ends Here. Fantastic Family Home On A Premium 50 X 100 Foot Lot. Tons Of Specs: Custom Kitchen W/Massive 6 Foot Quartz Island W/Breakfast Bar & Stainless Applcs. Walk-Out To Deck & Private Yard. Hardwood Floors, Porcelain Tiles. Main Floor Laundry Room & 2Pc Powder Room. Custom Built Detached Garage W/Tons Of Storage. Sep Entrance To 1 Bed Nanny Suite W/Reno'd Kit & Custom Zen Bath.Extras: Inclusions: 2 Fridges, 2 Stoves, B/I Dishwasher, Microwave, Hood Fan, Washer, Dryer, Elf's, Window Coverings. Hot Water Tank. Gb&E. Cac. Gdo + Remotes. Here's Your Opportunity to Build Your Dream Home! (id:60365)
41 Yorkville Drive
Clarington, Ontario
Welcome Home! Your new home awaits you and your family! With room to spare, your family will love this fully detached home. Featuring a very rare main floor layout that is fully open. Your oversized kitchen allows your family's best chef to whip-up dinner in a snap, while still watching over the little ones as they finish their homework. The main floor features so many different configurations, only your imagination can hold you back. Featuring an additional living/family room on the 2nd level, this home offers the ability for the adults to be entertaining on the main level, with the kids upstairs catching up and having their own fun. 3 full-sized bedrooms upstairs, plus 2 full baths and his&hers closets in the master, no need to share for anyone! Love to entertain or enjoy the crisp fall air, well you're in luck as your new backyard features a gorgeous deck and a full gazebo allowing you to enjoy some peace and quiet after a long day. Your new neighbourhood will be the envy of all your friends as this family first area features weekly road hockey games on the court across from your home, amazing neighbours, nearby schools and parks and so much more. And while you're tucked away in Courtice, you're still just minutes from the 401, 407, 418. This home has it all, except you! (id:60365)
48 Jackman Road
Clarington, Ontario
Truly One-of-a-Kind! 2 Homes in 1 Endless Possibilities! Welcome to this exceptional home nestled in nature on a premium 110.75 x 245.75 feet lot in a prestigious neighborhood. Set back from the road with a newly paved driveway for 10+ cars. This property offers privacy, tranquility, and stunning views of a meandering stream bordered by mature trees. The main home features a unique, light-filled layout with a gourmet kitchen and family room under a soaring pine cathedral ceiling with skylight and cozy woodstove. The eat-in kitchen includes a breakfast bar and walkout to a large front deck...ideal for entertaining. The upper level boasts an open-concept living/dining area with walkout to the backyard. The primary bedroom features two skylights and a private deck overlooking a meandering stream. The second bedroom is perfect as an office, and the third offers a semi-ensuite, double closet, and walkout to the backyard. The total amount of rooms and total square feet of 2640 includes the 700 square feet include the new Loft. Bonus: A brand-new 700 sq ft loft (2024) sits above the brand-new double-car garage with separate entrance, laundry, and utilities perfect for in-laws, guests, or potential rental income. With two decks, neutral finishes, and nature at your doorstep, this home offers the ultimate lifestyle retreat. (id:60365)
270 Adelaide Street
Toronto, Ontario
High End Cocktail Bar/Restaurant At The Busy Corner Of John & Adelaide With One of The Best Patios Downtown. Full Kitchen, 2 Bars Inside, 1 Outside. Flexible space with a great lease. Flexible Space That Can Easily Be Changed to Another Concept. (id:60365)
1802 - 1001 Bay Street
Toronto, Ontario
Excellent location, large solarium can be used as a second bedroom, breakfast bar. Walk to schools. churches, restaurants, shopping, parks, TTC and so much more. Tenant pays own hydro. (id:60365)
2801 - 5 Mariner Terrace
Toronto, Ontario
Enjoy high-floor panoramic view of downtown skyline, Lake Ontario, and into Rogers Centre! Walking distance to downtown PATH network and public transit. Unit refreshed in 2019 with new floors, kitchen, and bathrooms. Highly functional split layout. Master bedroom has walk-in closet and en-suite bathroom with walk-in shower. 2nd bathroom has luxury Jacuzzi bathtub. Large den that could be conveniently used as a 3rd room/office. Custom-designed kitchen with high-end appliances including gas cooktop, built-in dishwasher, counter-depth fridge, and built-in combo microwave oven. World-class amenities at SuperClub includes in-house RMT, 25m pool, sauna, fitness centre, ping pong, billiards, bowling, squash court, outdoor tennis court, a full size gym, indoor & outdoor playgrounds, and much more! Hydro, water, gas all included! Parking spot immediately outside elevator entrance! (id:60365)
306 Seaton Street
Toronto, Ontario
Welcome To 306 Seaton Avenue, A Beautifully Maintained Victorian Home In The Heart Of Cabbagetown. This Charming Residence Blends Historic Character With Modern Comfort, Offering 3 Spacious Bedrooms And 2.5 Bathrooms Across A Thoughtfully Designed Layout. The Home Features Elegant Period Details, High Ceilings, And Abundant Natural Light, Creating A Warm And Inviting Atmosphere Throughout.Ideally Located, Youll Enjoy Easy Access To Transit, Parks, Shops, And Restaurants, With Downtown Toronto Only Minutes Away. Perfect For Families Or Professionals Seeking A Balance Of Character And Convenience, This Home Provides The Rare Opportunity To Experience True Cabbagetown Living In One Of The Citys Most Sought-After Neighbourhoods. (id:60365)
158 Alfred Avenue
Toronto, Ontario
Prime Willowdale Location! This beautifully renovated bungalow offers modern living in one of Toronto's most sought-after neighborhoods. Featuring 3+1 bedrooms, 3 bathrooms, and a finished basement with a separate side entrance, this home feels like new! Enjoy the elegance of engineered hardwood floors, pot lights, and a fabulous open-concept kitchen with stainless steel appliances, a stone countertop, and a breakfast bar. The spacious and private backyard boasts a large deck, perfect for entertaining. Situated among multi-million-dollar homes, this property is just steps from Sheppard Ave, TTC, subway, restaurants, and top-rated schools, including Earl Haig Secondary. Dont miss this opportunity to live in a vibrant community with all amenities at your doorstep! (id:60365)
907 - 81 Navy Wharf Court
Toronto, Ontario
Location Meets A Luxury Styled Furnished 1 Bedroom Ready For Your Downtown Adventures! Perfectly Laid Out, Bright & Open Concept Unit With No Wasted Space. Live Right Next To The Rogers Centre & Cn Tower, A Short Stroll To All The Great Restaurants On King Street West, Financial District And Of Course The Beautiful Waterfront and Don't Forget the Endless Shopping & Restaurants at The Well! Bring Your Suitcase And Get Ready To Take On This City! (id:60365)
102 - 20 Sunrise Avenue
Toronto, Ontario
Welcome Home To Your Beautifully Renovated Suite! Step Into This Bright And Spacious 2-Bedroom Unit, Thoughtfully Updated And Filled With Natural Sunlight. The Open-Concept Layout Is Perfect For Comfortable Living And Effortless Entertaining. Enjoy Updated Flooring Throughout The Living, Dining, And Bedrooms, Fresh Paint, And A Full Suite Of Stainless Steel Appliances. The In-Unit Laundry Features Full-Sized Washer And Dryer For Your Convenience. Walk Out To Your Large, Covered, And Interlocked Terrace With Private Garden Bed Ideal For Relaxing Or Entertaining Outdoors Year-Round. This Rarely Offered Gem Is Just Steps To Eglinton Square, TTC, Great Schools, And Only Minutes To The DVP. Simply Move In And Enjoy! (id:60365)

