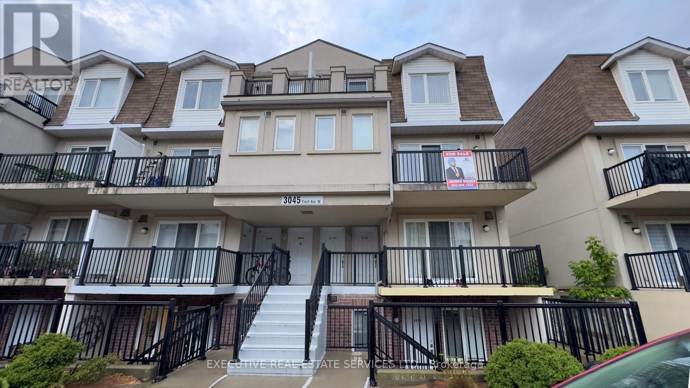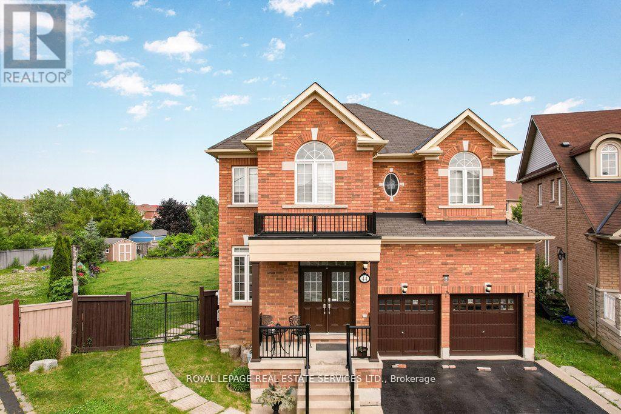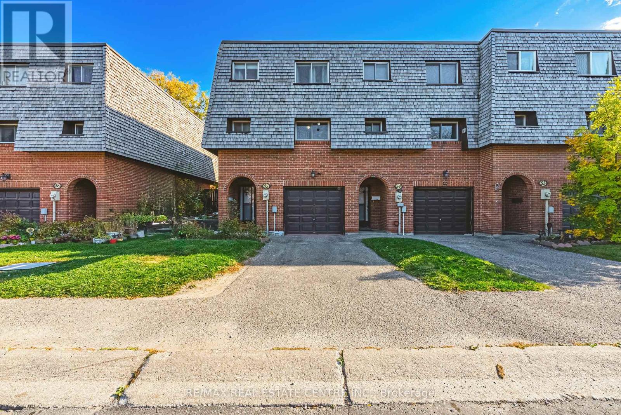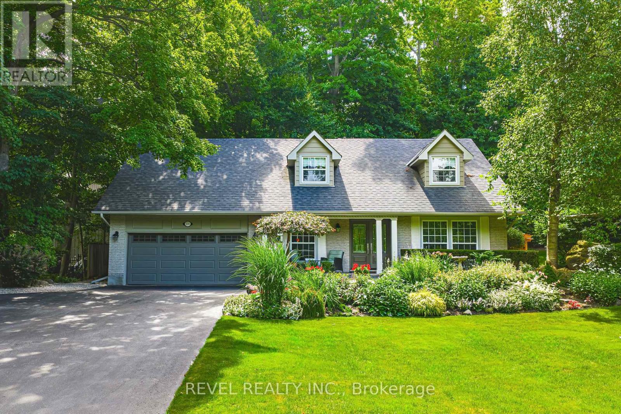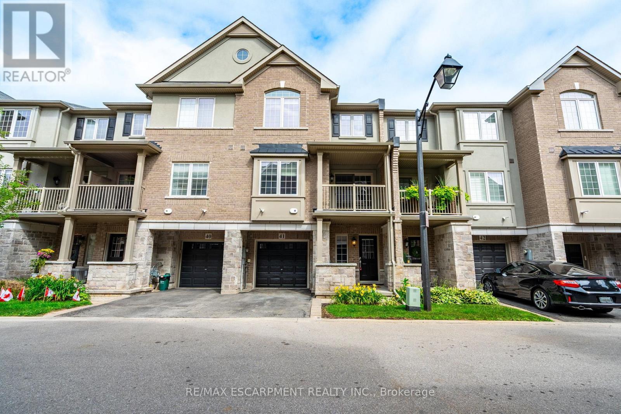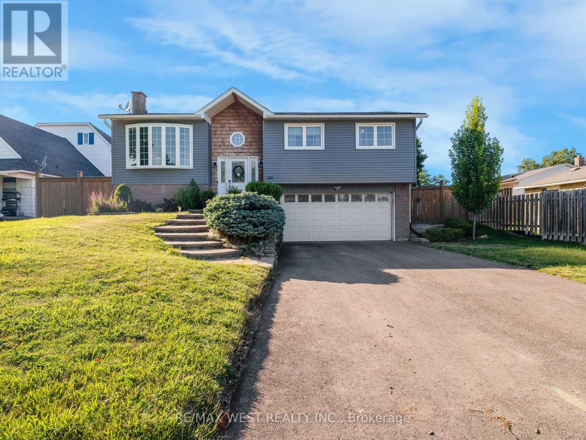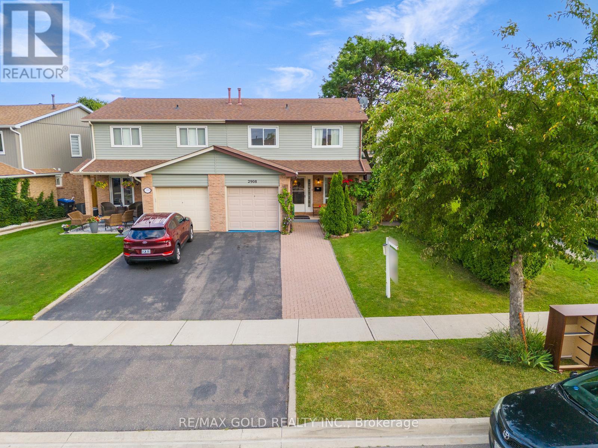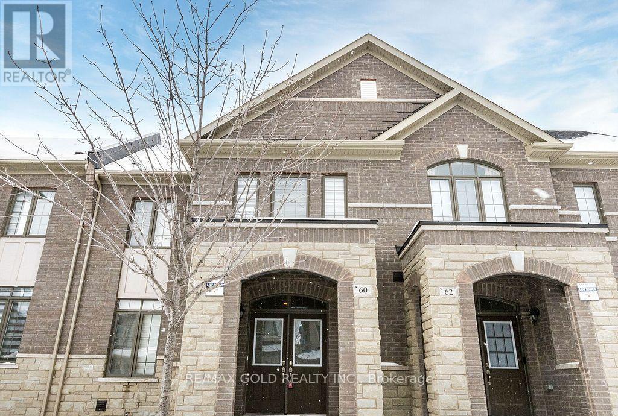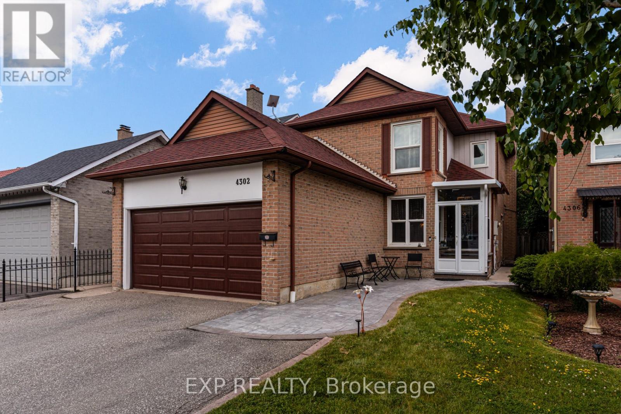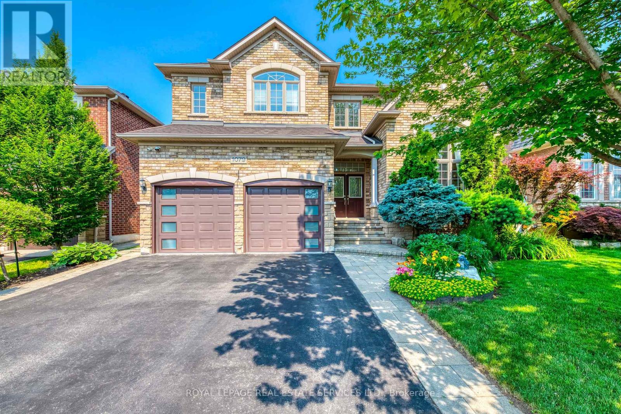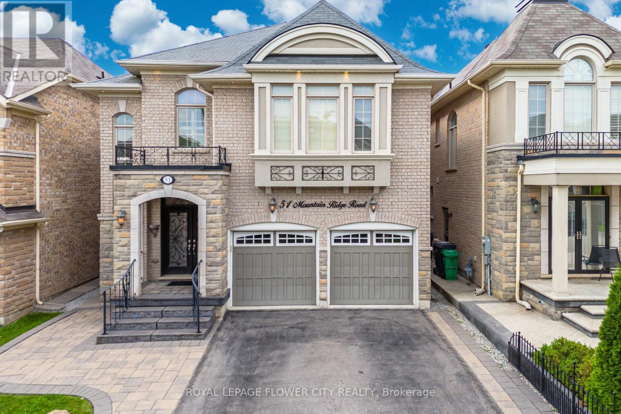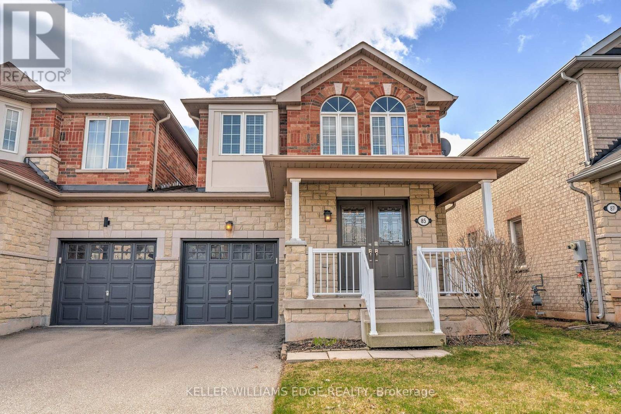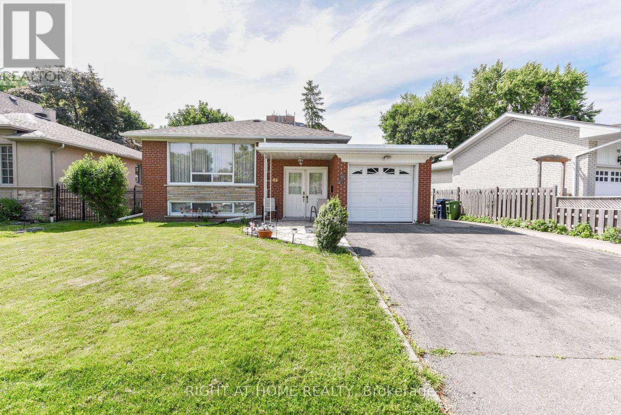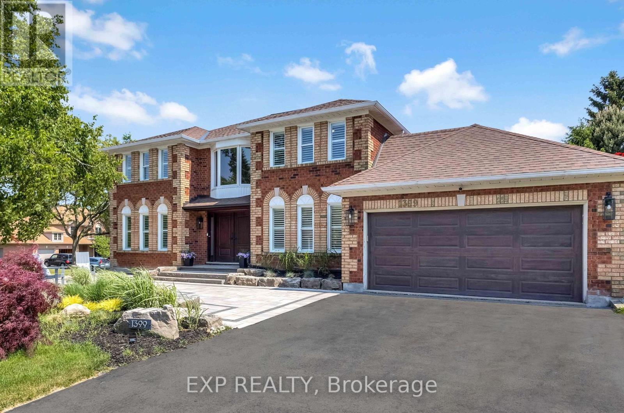2336 Thruxton Drive
Oakville, Ontario
5 Elite Picks! Here Are 5 Reasons To Make This Home Your Own: 1. Spectacular 4 Bedroom & 5 Bath Fernbrook Home Boasting Over 3,000 Sq.Ft. A/G Finished Living Space PLUS Finished Basement... and a Beautiful, Private Backyard Oasis!! 2. Stunning Gourmet Kitchen Boasting Custom Wood Cabinetry, Stainless Steel Appliances, Centre Island, Granite Countertops, Lovely Tile Backsplash & Bright Breakfast Area with Garden Door W/O to Patio & Private Backyard! 3. Spacious Principal Rooms... Gorgeous Family Room Featuring Beautiful B/I Shelving/Entertainment Unit with Gas Fireplace, Plus Separate Formal Living Room & Dining Room. 4. Elegant 2-Storey Foyer with Hardwood Staircase Leads up to Generous 2nd Level with 4 Large Bedrooms & 3 Full Baths, Including Primary Suite with W/I Closet & Luxurious 5pc Ensuite Boasting Carrara Tile Flooring, Double Vanity, Freestanding Soaker Tub & Huge Glass-Enclosed Shower. 5. Beautifully Finished Basement with Open Concept Rec/Entertainment/Games Room with Stunning Slate Feature Wall with Built-in Gas F/P, Plus Bar Area, Office, 3pc Bath ('22) & Ample Storage. All This & More!! Gorgeous, Private Entertainer's Delight Backyard Boasting Extensive Patio Area, Mature Trees, Gazebo, Hot Tub & Garden Shed. Modern 2pc Powder Room & Beautifully Finished Laundry Room (with Access to Garage) Complete the Main Level. 2nd & 3rd Bdrms Share 5pc Semi-Ensuite AND 4th Bdrm Boasts Semi-Ensuite Access to 4pc Main Bath! Gorgeous Curb Appeal with Stone & Stucco Exterior, Interlocking Driveway, Stone Steps & Elegant Porch with Classy Double Door Entry. Garage is Pre-Wired for EV Charger! Fabulous Location in Desirable Joshua Creek Community Just Minutes from Many Parks & Trails, Top-Rated Schools, Rec Centre, Restaurants, Shopping & Amenities, Plus Easy Hwy Access. GAF Shingles '21, High-Efficiency Furnace & A/C '19, Hdwd in Bdrms '19, New Thermacore Garage Doors '19, New Gas Stove, D/W, Washer & Dryer '19, Updated 2nd Level Baths, 2pc & Laundry Room '18 (id:60365)
35 Clarence Street
Brampton, Ontario
***Repositioned for action, this unique opportunity offers exceptional value for buyers ready to make their move*** Escape the ordinary and discover a hidden Oasis where modern design meets tranquility along the banks of Etobicoke Creek. This fully renovated 3-bedroom, 2 Full Bathrooms, 2-storey detached home blends the charm of a Cottage with the comfort of city living. Thoughtful modern enhancements, classic charm, and incredible income potential make this a rare find. Over $250K in forward-thinking upgrades have transformed this designer-inspired home inside and out, offering approx. 2,000 sq. ft. of refined living. The open-concept main floor is bathed in natural light, leading to a custom backyard oasis perfect for unwinding or entertaining. Relax on the designer terrace, rejuvenate in spa-inspired bathrooms, or watch the kids play in a custom-built treehouse. A private side entrance opens to an upgraded basement with in-law suite potential, while the spacious shed awaits its conversion into a garden suite. Features include: full gut-to-studs main floor rebuild under permit, seamlessly reimagined with a designer-led transformation and architecturally refined layout; 11 new windows, new entry doors, newer roof; new HVAC, ducts, furnace & A/C, all new interior plumbing, upgraded electrical wiring (including all pot lights) with relocated electrical meter; spray foam insulation (entire ground floor and 2nd floor bathroom), extended driveway (fits 6 cars), inground concrete pool with safety cover, new troughs and gutters with leaf guards, stucco with an additional layer of sheathing across the entire house, a custom entrance canopy, Curated landscaping with architectural hardscaping and custom concrete finishes, modern garden shed, gazebo and more. This rare opportunity wont last, schedule your showing today and experience it for yourself.. (id:60365)
2101 - 3045 Finch Avenue W
Toronto, Ontario
Welcome To Unit 2101 at 3045 Finch Avenue W - This Is The One You've Been Waiting For! This Absolute Gem Of A Listing Will Bring Your Search To A Screeching Halt. With 4 Bedrooms and 3 Washrooms, This Unit Is Perfect For First-Time Home Buyers And Investors. Ascend To The Main Level To Be Greeted By A Fantastic Layout. The Fully Equipped Kitchen Features Stainless Steel Appliances, Plenty of Storage Space, And A Breakfast Bar. Combined Living/Dining Area Is Sizeable, Equipped With Upgraded Flooring, With Access To A Grand Balcony - Which Is The Perfect Place To Enjoy A Cup Of Coffee Or Spend Time With Friends And Family. Plenty Of Windows Throughout Flood The Interior With Natural Light. The Second Level Boasts Four Spacious Bedrooms. Master Bedroom With Large Closet, Ensuite, And Walkout To Your Own Private Balcony. Secondary Bedroom Also Features A Balcony, Totalling To 3 Throughout The Unit. Remaining Bedrooms Are Generously Sized And Equipped With Ample Closet Space, And Share A Common Washroom, Totalling To 2 Full Washrooms On The Second Level. Laundry Is Conveniently Located On The Second Level, Ensuring A Hassle-Free Experience. Underground Parking Means No Driveway Maintenance Required. Master Bedroom Balcony Is Equipped With A Shed For All Your Storage Needs. The Condominium Maintenance Fee Covers Water, All Snow Removal, Landscaping, And Building Maintenance. The Combination Of Layout, Location, and Convenience Make This The One To Call Home! LOCATION! LOCATION! LOCATION! Situated In A Highly Desirable Neighboorhood! Close To Hwy 407, 401, 400, Steps From Finch LRT. Minutes From Schools, Public Transit, Hospital, York University, Grocery Stores, Library & All Other Amenities! (id:60365)
20 Robertson Davies Drive
Brampton, Ontario
Don't miss this opportunity to own a versatile home that blends lifestyle and functionality !Step into comfort with this beautifully maintained freshly painted detached bungalow with approx. 2600sqft of living space having high 9ft ceilings featuring 2 cozy bedrooms and a full washroom on the main floor. The heart of the home boasts a chefs delight kitchen completely upgraded with modern finishes including pot lights, premium appliances, and ample counter space, perfect for culinary adventures. The inviting living room offers a warm and spacious retreat for relaxing evenings or lively gatherings. The fully finished basement provides incredible versatility with 3 additional bedrooms and a full washroom ideal for extended family, guests, or rental income. Step outside to a brand-new deck (2023) built for BBQs, summer soirées, and unforgettable memories under the stars. Roof Shingles replaced in 2015, New windows and doors March 2021, New Drive way May 2021. (id:60365)
53 Alabaster Drive
Brampton, Ontario
This beautifully maintained home offers a unique layout featuring both a separate living and family room, a rare find at this price point! The finished basement includes a separate entrance and a large bedroom ideal for extended family, personal use, or an in-law suite. The main level is bright and spacious, perfect for entertaining or relaxing with family and the updated kitchen features stainless steel appliances. The primary bedroom includes a 4-piece ensuite, complemented by two additional spacious bedrooms on the upper level. Whether you're a first-time homebuyer or an investor, this home is packed with potential and value. Don't miss out on this fantastic opportunity! (id:60365)
44 Game Creek Crescent
Brampton, Ontario
The home is an impressive 5-bed, 5-bath plus 2-bed basement home in sought-after North Brampton. This property features numerous upgrades, including a main floor, hardwood flooring, a 9-foot ceiling, an upgraded kitchen with Granite countertops, and an 8.5-foot central island, overlooking a big backyard. The unique separate layout Living, Dining, and family rooms with a gas fireplace, main floor laundry, and an office can be converted into a sixth bedroom. Ideal for the discerning buyer. The master bedroom is bright and spacious, with a spa-like ensuite with double sinks and a soaker tub, perfect for unwinding after long days. The second third bed has a semi-suite. The finished basement includes 2 bedrooms, one washroom, and a separate entrance, spacious living and kitchen area, sep laundry, Biggest backyard in the neighborhood with a big Deck and no Neighbors at the back, Quiet and family-friendly street, Great schools, plaza, Parks and transit at walking distance, close to Places of worship and Hwy. (id:60365)
55 Briar Path
Brampton, Ontario
Affordable 3+1 Bedroom End-Unit Townhouse In Prime Brampton Location! Welcome To This Charming And Budget-Friendly End-Unit Townhouse, Ideally Located In The Heart Of Brampton! Just A 5-Minute Walk To Bramalea City Centre And With Quick Access To Highway 410, Convenience Is Truly At Your Doorstep. Perfect For First-Time Homebuyers Or Aspiring Investors, This Spacious 3+1 Bedroom Home Offers A Smart Entry Into The Market. Enjoy The Nearby Scenic Trails And Parks For Peaceful Walks, Or Head Over To The Mall When Its Time For Some Shopping And Dining. Why Rent When You Can Own? This Is Your Chance To Step Into Homeownership And Make This Well-Located Property Your Very Own. Don't Miss Out Opportunities Like This Are Rare! (id:60365)
3407 Clayton Road
Mississauga, Ontario
Welcome to 3407 Clayton Road, located in the sought-after Erin Mills community, offering over 4,500 sq. ft. of living space. This spacious home is ideal for growing or multi-generational families. From the moment you arrive, the homes impressive curb appeal, double garage, and expansive 5-car driveway make a lasting first impression. Upon entering, youre welcomed into a spacious foyer with high ceilings, a formal living room to one side, a private office to the other, and an elegant staircase that anchors the main floor. The bright kitchen includes an eat-in breakfast area and opens seamlessly to the formal dining room and a cozy family room with a wood-burning fireplace. A 2-piece powder room and a convenient laundry room complete the main level.Upstairs, you'll find four generously sized bedrooms, including a large primary suite with a 4-piece ensuite offering both a soaker tub and separate shower. The fully finished basement is a rare find, offering a self-contained living space with a separate entrance, kitchen, four bedrooms, and four full bathrooms. Vacation at home in your own private, fully fenced backyard oasis, complete with an in-ground pool, built-in hot tub, and an expansive deck perfect for hosting or simply soaking up the summer sun. Tucked away in a quiet, family-friendly neighbourhood, this home is just minutes from parks, top-rated schools, shopping, and quick highway access. A rare opportunity to own a versatile, welcoming property in the heart of Mississauga. (id:60365)
78 - 50 Strathaven Drive
Mississauga, Ontario
Welcome to 78-50 Strathaven Drive, Mississauga Stylish Living in Prime Hurontario Located in Mississauga's sought-after Hurontario neighborhood, this 3 bed, 3 bath townhome offers modern comfort and unbeatable convenience. Bright east-west exposure fills the home with natural light, while the room on the ground-level can be used as a 4th bedroom which opens to a private patio and green space ideal for relaxing or entertaining. Enjoy recent upgrades including laminate flooring (2025) and updated stairs in the upper bedrooms. The open-concept layout features a functional kitchen with a breakfast bar and large picture window, flowing seamlessly into the living and dining space. With a built-in garage, private driveway parking, and ample visitor parking, this home is both practical and welcoming. You're steps from transit, top schools, parks, shopping, and just minutes to Square One and highways 403/401/407/427. (id:60365)
466 Holtby Avenue
Burlington, Ontario
Welcome to this charming 2+1 bedroom home nestled in one of Canadas most desirable cities - Burlington! Just steps from its downtown life, this home offers the perfect blend of urban convenience and small-town charm. Enjoy being minutes from coffee shops, boutique shopping, restaurants, parks, and Burlington's most beautiful waterfront and summer festivals. With approximately 1,400 square feet of thoughtfully designed living space, the open-concept main floor invites connection whether you're entertaining friends, enjoying a cozy night in, or working comfortably from your dedicated home office area. Outside, the private, low-maintenance backyard is a peaceful spot for summer evenings, perfect for those who want outdoor space without the upkeep. Or enjoy watching the world go by while sipping your coffee on the front porch. Some other great highlights: Finished basement with separate entrance Walking distance to parks, tennis courts, gyms, the Performing Arts Centre, and Lake Ontario. Modern updates blended with cozy charm for that just right feel. Spacious kitchen with white cabinets, pantry, and quartz countertops. Double car parking Ideal for locals looking to downsize, or just about anyone craving walkability and lifestyle, this home offers an easy, connected way of living in a community that truly has it all. Come experience why Burlington continues to be ranked one of the best places to live in Canada this is more than just a home; its a lifestyle. (id:60365)
116 Campbell Avenue E
Milton, Ontario
A meticulously maintained Cape Cod style home in the heart of Campbellville! Offering 2,845 sq. ft. of finished living space (2,428 AG), this move-in ready home features hardwood floors, an updated kitchen with granite countertops and backsplash, an attractive family room with fireplace and built-ins, defined living/dining rooms, and a main floor office. The spacious primary bedroom includes a large walk-in closet with custom organizers. Relax on an inviting front veranda or in the stunning backyard with a rock garden, water feature and patio. Located across from the neighbourhood park in a vibrant community with annual events. Double car garage. A true must-see! (id:60365)
12 Earlscourt Avenue
Toronto, Ontario
Charming 3-Bedroom Semi in the Heart of Corso Italia Davenport Offered for the first time in over 50 years, this well-maintained 3-bedroom, 2-bathroom semi-detached home is located in one of Toronto's most vibrant and desirable neighbourhoods. Just steps to St. Clair West, this property blends the warmth of community living with unbeatable access to local cafés, shops, restaurants, schools, parks, and public transit. The home features a spacious and functional layout with strong bones, perfect for families, renovators, or investors. A walk-out basement provides additional living space or income potential, and a rare detached garage at the rear offers exciting laneway house possibilities. Enjoy outdoor living with both a charming front veranda and a covered rear veranda, ideal for relaxing evenings or hosting family gatherings in every season. Whether you're looking to move in and personalize, generate rental income, or invest in a low-turnover neighbourhood with long-term value, this is a rare opportunity to own a piece of Toronto real estate in a community that truly feels like home. (id:60365)
1132 - 1450 Glen Abbey Gate
Oakville, Ontario
This is a hole-in-one for location! Location! Location! Welcome to beautiful Glen Abbey and step inside this tastefully updated unit with open concept living, stainless steel appliances, quartz countertops, soft-close cabinetry and updated flooring throughout. Imagine enjoying summer evenings on your large, west-facing balcony, perfect for BBQs, or staying perfectly cool indoors with the brand new ductless split air conditioner/heat pump (2025). Located on the top floor with no neighbours above! This highly desirable address is close to walking trails, parks, shops, Bronte GO station, QEW, prestigious Glen Abbey Golf Club and directly across from top rated Abbey Park High School! You'll also love the large primary bedroom with walk-in closet, In-suite laundry (2022), freshly painted (2025), one parking spot out front, wood burning fireplace, large walk-in pantry closet and storage closet off the balcony providing ample storage! Ready to tee-off on your next chapter?! (id:60365)
41 - 2086 Ghent Avenue
Burlington, Ontario
Built by Branthaven, this stylish and meticulously maintained 3-storey freehold townhome offers 1,370 sq ft of upscale living in a boutique complex just minutes from downtown Burlington. Bright and freshly painted, it features 2 bedrooms, 2 bathrooms, 9 ft ceilings, a walk-in closet in the principal bedroom, and convenient bedroom-level laundry. Enjoy a balcony off the open-concept living area, and a low monthly maintenance fee. Vacant and move-in ready, this home is ideally located with easy access to the GO Station, public transit, highways, and Burlingtons vibrant waterfront. Walk to top restaurants, shopping, arts, and festivals. Immediate possession available. (id:60365)
201 Holloway Terrace
Milton, Ontario
Welcome to 201 Holloway Terrace, a stunning home offering over 3,500 sq ft above grade plus a professionally finished basement over 1500 sqft the perfect opportunity for your family to upsize in one of Milton's most sought-after neighborhoods. This grand 4+3-bedroom, 5-bathroom home sits on a rare 49.35 x 90.48 ft lot with exceptional curb appeal, interlock & stone driveway, and beautifully landscaped front and back yards. Inside, you'll find a spacious, sun-filled layout designed for modern family living separate living, dining, and family rooms, plus a main floor den that's ideal as a home office or guest suite. The huge kitchen is a chefs dream, featuring large countertops, quality millwork, stainless steel appliances, a large island, and a bright breakfast area that opens through French doors to your private stamped concrete patio facing backyard. The impressive family room offers cathedral ceilings, floor-to-ceiling windows, and a cozy gas fireplace for relaxing movie nights. The grand foyer showcases a solid wood staircase with black, iron picket railings and a stair lift (can be removed and patched/painted for the buyer upon request). Upstairs, enjoy four generous bedrooms two with ensuite baths and two sharing a Jack & Jill. The fully finished basement is a standout, with its own kitchen, coffered ceilings, two additional bedrooms, a 3-piece bath, and a dedicated office space perfect for extended family, guests, or a separate living area. Located steps from downtown Milton, close to top-rated schools, hiking trails, parks, leisure centers, and just minutes to highways, GO Transit, Pearson Airport, Toronto Premium Outlets and restaurants everything your family needs is right here. Move-in ready and beautifully maintained make this exceptional home your family retreat (id:60365)
1426 Creekwood Trail
Oakville, Ontario
Nestled on one of Joshua Creeks most desirable streets, this beautifully maintained Mattamy-built home offers over 4500 sq ft (including the finished lower level) of luxurious living in a top-rated school district, with Iroquois Ridge among the best in Ontario. You will be impressed with elegant curb appeal & thoughtful upgrades throughout. A soaring vaulted entry & 9' ceilings welcome you into a bright & spacious main floor, featuring hardwood floors in the formal living, dining & family room. The chef-inspired kitchen showcases high end appliances-Wolf induction cooktop, Miele ovens (including steam/convection) & Miele dishwasher. With soft-close cabinetry, granite counters & illuminated glass display uppers this custom kitchen is both functional & beautiful. French doors lead from the breakfast area to the back deck-ideal for summer BBQs. The family room with gas fireplace is open to the kitchen creating a warm, connected space ideal for entertaining. The arched window adds a statement element. The convenient main floor laundry room was renovated in 2017 & provides interior access to the garage. Upstairs, youll find 4 generous bedrooms & two beautifully renovated bathrooms. The primary suite features a walk-in closet, custom wall-to-wall built-ins & a window seat framed by bookcases & storage. The spa-like ensuite includes a soaker tub, double quartz vanity, glass enclosed shower & separate water closet. The fully finished basement offers versatile living with a fifth bedroom, rec room, games area with wet bar & wine fridge, plus a 3-piece bathideal for guests, teens or working from home. Outside, enjoy a private fenced yard, composite deck, interlock patio & gas BBQ hookup. Additional upgrades include new roof & windows (2015), R60 insulation & modern interior doors. Ideally located near shops, parks, top schools & highways, this exceptional home is move-in ready just in time for the new school year in September. Great value in Joshua Creek-don't miss out! (id:60365)
16 Chester Crescent S
Halton Hills, Ontario
Are you looking for the Perfect Family Friendly House. Well look no further!! Welcome to 16 Chester Crescent. You will feel the welcoming energy as soon as you step in door. This property has absolutely everything you need and more. Located on a desirable Quiet street, in a fabulous neighbourhood, close to 3 schools that are all just a short walk away, convenient for shopping or commuting. This property is truly an entertainers dream both inside and outside. Stunning open concept kitchen with granite countertops, stainless steel appliances, gas fireplace and 2 separate islands that can be repositioned should you so wish. Separate living and dining areas for those more formal events. Main floor laundry and garage access with tons of storage space are there for your convenience. Second floor offers you four good size bedrooms, great for a larger or growing family. Primary bedroom has a walk in closet with a lovely 4 piece ensuite bathroom. There is a full unfinished basement with a bathroom rough in and a cold room. This space is a blank canvas just waiting for you to create that additional living space that meets your personal needs. There are so many options with this space. This stunning backyard paradise speaks for itself. This outdoor space is low maintenance with a fabulous in ground swimming pool with interlock patio all around, a pool hut with electricity and natural gas hookup for your barbecue. This is the perfect space to have loads of family fun, creating memories, entertaining or just relaxing. Come and see everything this inviting family home offers. There is an extensive list of upgrades that have been done. (id:60365)
149 Ellwood Drive W
Caledon, Ontario
Welcome to the most charming raised bungalow in the heart of Bolton! This 3+1 turn-key bungalow offers open-concept living, featuring a bright, open living/dining room with crown moulding. The kitchen features stainless steel appliances, including a gas range, and granite countertops. walk-out from dining room into your backyard oasis featuring an over-sized, cedar, 2-tier deck great for entertaining! Brand new vinyl flooring throughout (2025), spacious Primary bedroom has a 4-pc semi-ensuite. Lower level features a good-sized rec room with fireplace and additional 4th bedroom and/or office space for the "work from home" people. Lower level also offers a separate laundry room, and 3-piece washroom, and access to the garage which has Epoxy floors. Fully landscaped offering great curb appeal! other features include: reverse osmosis & filtration system, gas bbq hookup, shed (2022), uv filter on furnace, natural gas dryer, rough in for laundry sink, basement refinished 2023, manual irrigation system, outdoor gem stone lighting system, outdoor cameras x4, alarm system, driveway (2024), owned tankless water heater. This perfect location is in walking distance to all of Bolton's fantastic amenities including Grocery stores, pharmacy, lots of restaurants, schools, and parks! a 72 walk score! (id:60365)
7 Peel Avenue
Brampton, Ontario
Tucked in the heart of downtown Brampton, 7 Peel Ave. provides a total of almost 2100sq ft of perfectly blended cozy charm with practical modern touches. Walking into the home you will find a large living room off the entrance with a gorgeous bay window, filling the home with natural light. Going in further is your open concept kitchen and dining room, perfectly set up to host family and friends. If you continue through the house to the back yard that is where you find your own personal oasis. There is a pool, multiple seating areas, and all the greenery you could ask for. The home is fully updated with a forced air heating system and central A/C throughout. On the second floor you will find 3 bedrooms as well as a full bathroom. The spacious loft area is home to the fourth bedroom that could also be used as an office or playroom! Moving to the finished basement you will find valuable living space and the second bathroom in the home. The home features a 1 car attached garage for additional convenience. Roof is to be replaced prior to closing (at seller's expense). Located in the heart of downtown Brampton this home gives you access to amenities such as being walking distance to Gage park, the Brampton Innovation District GO, elementary, secondary and Montessori schools, as well as being within 10km of the 401, 407 and 410! With its downtown location, thoughtful updates, and inviting outdoor space, 7 Peel Ave. is the perfect place to call home! (id:60365)
120 Onley Lane
Milton, Ontario
Welcome to 120 Onley Lane a beautifully maintained and thoughtfully upgraded 4-bedroom, 3-level freehold townhome offering over 2,000 square feet of stylish and functional living space. Perfectly situated in a family-friendly neighbourhood, this home features a bright, open layout with elegant touches and modern updates throughout. The main level is filled with natural light and offers fantastic indoor-outdoor flow with two separate decks one off the living room and another from the eat-in kitchen, perfect for entertaining or enjoying your morning coffee. Hardwood flooring runs throughout the main level, complemented by crown moulding and pot lights for a refined finish. The kitchen is a chef's dream, complete with granite countertops, glass tile backsplash, a large island, butler's pantry, and new stainless steel appliances including a gas range, dishwasher, and over-the-range microwave. A newer Moen faucet and a bright, sun-filled layout complete this welcoming space. Upstairs, the primary bedroom offers a private retreat with a 3-piece ensuite and walk-in closet. Two additional bedrooms share a stylish 4-piece main bath, and the upper level also features laminate flooring and crown moulding throughout for a cohesive and polished feel. The lower level adds incredible versatility with a fourth bedroom or office, a full 4-piecebathroom, laundry, storage, and convenient inside access to the double car garage perfect fora growing family, guests, or a home-based business. This home blends comfort, practicality, and thoughtful design in every detail. Located close to parks, schools, and amenities, 120 Onley Lane offers the perfect balance of form and function in a prime location. (id:60365)
5686 Whitehorn Avenue
Mississauga, Ontario
Welcome to this exceptional and extensively upgraded home offering over 3,900 sq ft of well-designed living space, fully finished lower level that delivers flexibility for todays dynamic family lifestyle. The main floor boasts a spacious living room with a striking double-sided fireplace connecting seamlessly to the cozy family room. The renovated eat-in kitchen overlooks the family space and walks out to a private interlock patio and fully fenced yard ideal for outdoor dining and entertaining. A formal dining room completes the main level, perfect for hosting gatherings. Upstairs features four generously sized bedrooms, including one with semi-ensuite access. The primary suite is a true retreat with a walk-in closet, private sitting area, and a spa-like 4-piece ensuite with a soaker tub and separate shower. A second-level family room with gas fireplace offers a bonus lounge or media space. The finished lower level includes a large rec room, 2 bedroom, exercise area, office space, and a full 3-piece bathroom ideal for guests or a home gym setup. Extensive upgrades include:New Lennox furnace & AC (2023), Flat ceilings throughout (no popcorn!), Pot lights and upgraded light fixtures across the entire home, Smart switches, dimmers & premium power outlets, New WiFi-enabled garage doors & insulated garage, Upgraded attic insulation for energy efficiency, Partially updated washrooms for a fresh, modern feel, Freshly painted throughout in neutral tones, Unique rubber driveway & new front door for standout curb appeal.This home blends space, style, and smart living with offers accepted anytime a must-see opportunity for families seeking both comfort and convenience. (id:60365)
7346 Lantern Fly Hollow
Mississauga, Ontario
**Welcome to 7346 Lantern Fly Hollow A Home That Defines Luxury and Modern Elegance** Step into a world of unparalleled sophistication and style at this stunning residence, where over **$200,000** has been invested to create a modern sanctuary for the most discerning of buyers. Immaculately renovated from top to bottom, this home combines architectural excellence with high-end finishes, ensuring every detail is crafted for ultimate comfort and contemporary living. **Only the exterior cladding and foundation remain everything else is renovated, including new windows.** From the moment you enter, you'll be captivated by the **state-of-the-art Dolby Atmos speakers** that fill both levels with rich, immersive sound. The heart of the home is the **custom-built kitchen**, featuring **premium stainless steel appliances**, sleek **quartz countertops**, and bespoke **white cabinetry**. Open the designer patio doors to a spacious deck, perfect for outdoor entertaining or peaceful relaxation. Adjacent to the foyer is a **dedicated office space**, offering both privacy and a stunning view. Ascend the stairs to a **bright, expansive landing**, leading to four generously-sized bedrooms. The **master suite** is a true retreat, boasting a spa-like ensuite with a **Large standing glass waterfall shower** and a luxurious **Double Vanity**the perfect escape after a long day. For your convenience, a **laundry room is located on both floors**. But that's not all this home also includes a **self-contained walk-out basement apartment**, offering over 900 square feet of versatile space. Whether you're looking to generate rental income or provide a comfortable nanny suite, this fully-equipped apartment with one additional bedroom, a den, a full kitchen, and separate living and dining areas is an invaluable bonus for your family. This is more than a house; its a lifestyle. Don't miss the opportunity to own this remarkable gem in the heart of Mississauga. (id:60365)
1105 Mississauga Valley Boulevard
Mississauga, Ontario
Beautifully updated raised bungalow in the high-demand Mississauga Valley area on a generous 60' x 120' lot. The open-concept main floor features modern finishes and a bright, airy layout with seamless flow between the kitchen, dining, and living areas perfect for daily living and entertaining. Step out onto the spacious deck with an outdoor eating area, ideal for enjoying warm evenings with the tree shade. One of the few homes that back directly onto Greenfield Park, the south-facing backyard offers a private entrance to this beautiful green space, which provides easy walkability to Briarwood Public School at one end and Canadian Martyrs Catholic School at the other. The finished basement offers ample ceiling height, a separate entrance, a fourth bedroom, and direct access from the attached garage, providing flexibility for guests, in-laws, or possibly a nanny suite. Move-in ready with thoughtful updates throughout, this home blends comfort, functionality, and a unique connection to nature in a highly sought-after neighbourhood an exceptional opportunity for families or investors alike. The location features easy access to transit, highway and upcoming Hurontario LRT. Close to Square One Shopping Centre, parks and top rated schools and steps to Mississauga Valley Community which offers a wide range of indoor and outdoor sports amenities. (id:60365)
107 - 833 Scollard Court
Mississauga, Ontario
Large Condo Townhome with 3 Bedroom, 4 Washrooms and Finished Basement. One of the largest units in the community. 2317 sq.ft. of Living Space. (1708 Sq Ft Main+609 Sq Ft Basement). Separate Family Room. Huge Master Bedroom with 2 Walk-In Closets. Ensuite Bathroom has Shower and Soaker Tub. Main Floor Laundry with Maytag Washer&Dryer. Kitchen with Centre Island, Cooktop Gas Stove, Stainless Steel Appliances including Built-In Oven and a Breakfast Area. Hardwood Floors and Pot Lights on Main Floor. Combined Living and Dining. Large finished Basement with 2 piece Bathroom, which is large enough to accomodate shower/tub. Berber Carpets in Bedrooms and Basement. Entry from Garage to Basement/Main Floor. Low Condo Fees of $395.90.Located very close to Mavis and Eglinton. Short drive to Square-One, 403 and 401 Highways. Walk to Grocery store, Strip mall, Parks, Schools Transit etc (id:60365)
2908 Arles Mews
Mississauga, Ontario
Welcome to this spacious 2-storey semi-detached home, cul-de-sac street, nestled in the desirable Meadowvale Community of Mississauga! This home features 3 generously sized bedrooms upstairs with the potential to easily convert part of the upper level into a 4th bedroom, making it ideal for growing families. Bedroom level laundry to make the life easier. The finished basement includes a bedroom, full washroom, and an option for a separate entrance , a great opportunity for an in-law suite or rental income. The ground level living room is a walk out to beautiful deck and a specious fully fenced backyard. Ample parking for 5 vehicles with a garage opener. Brand New (just Installed) Air-conditioner. Whether you're a first-time buyer, upsizing, or seeking investment potential, this Meadowvale gem offers all of the followings;-5 Public, 6 Catholic and 2 private and French Immersion Schools serve this area.-Child care Centre just across the street-10 Sports fields, 5 basketball Courts and 13 other facilities all within a 20 minutes walk.-Street Transit less than 5 minutes ang Go Rail Transit within 2 Km-Steps To Meadowvale Town Centre-Close To All Religious Places. (id:60365)
18 Hasting Square
Brampton, Ontario
Welcome to your dream home in the heart of Brampton! This fully renovated 4-bedroom, 2-bath detached gem sits on a sought-after corner lot just steps from the vibrant Chinguacousy Park and minutes from Bramalea City Centre. Thoughtfully updated from top to bottom, this home features a brand-new modern kitchen, new luxury washroom, engineered hardwood floors, fresh carpeting, and a clean, neutral paint palette throughout. The spacious layout offers plenty of room for family living and entertaining, while the fully finished 1-bedroom basement with its own private side entrance adds flexibility for rental income, multi-generational living, or a home office setup. Enjoy a large driveway with ample parking, a massive backyard perfect for summer gatherings, and quick access to highways, transit, schools, and shopping. Whether you're a first-time buyer, investor, or looking to upsize, this home checks all the boxes. Don't miss your chance to own this move-in-ready beauty in one of Brampton's most convenient and family-friendly neighborhoods! (id:60365)
42 Literacy Drive
Brampton, Ontario
Aprx 1900 Sq Ft!! Come & Check Out This Very Well Maintained & Spacious Semi-Detached Home. Main Floor Features Separate Family Room, Combined Living & Dining Room. 9 Ft Ceiling On The Main Floor. Hardwood & Pot Lights Throughout The Main Floor. Upgraded Kitchen Is Equipped With Stainless Steel Appliances & New Quartz Countertop. Second Floor Offers 3 Good Size Bedrooms. Master Bedroom With Ensuite Bath & Closet. Spacious Loft On The Second Floor Can Be Turned Into Laundry As well. Upgraded House With New Pot Lights, New Quartz Countertop In Kitchen & All The Washrooms. Concrete In The Backyard. (id:60365)
2021 Redstone Crescent
Oakville, Ontario
Welcome To This Beautifully Maintained Semi-Detached Home In Oakville's Desirable Westmount Community. Enjoy Over 2,700 Sq Ft Of Thoughtfully Designed Living Space, Including 3 Spacious Bedrooms On The Second Floor Plus An Open-Concept Loft/Family Room With Cathedral Ceilings And Large Windows, Ideal For A Playroom, Office, Or Cozy Lounge Area, Can Also Be Converted To A Bedroom. Wake Up To Soft Morning Light On Your Private Balcony With East-Facing Views The Perfect Spot To Enjoy Your Coffee And The Sunrise. The Main Floor Features A Bright, Layout With A Separate Laundry Room, Large Walk-In Closet, Modern Kitchen With Quartz Countertops, Under Cabinet Lighting, Ample Cabinets And Pantry, Gas Stove Top and Hood ,The Kitchen Overlooking Dining And Walkout To Patio And Private Fully Fenced Backyard. The Finished Basement Adds Versatility With A 4th Bedroom And 3 Pc Bathroom Ideal For Guests, Teens, In-Laws, Or A Private Home Office. Located On A Quiet Street In A Family-Friendly Neighbourhood, This Home Is Just Minutes From The Hosiptal , Top-Rated Schools, Parks, Trails, Shopping, And Major Commuter Routes. Insulated Garage (2019), Walkway, Patio And Porch (2021), Kitchen (2019), Roof (2018). (id:60365)
60 Block Road
Brampton, Ontario
Wow, This Is An Absolute Showstopper And A Must-See! Priced To Sell Immediately! This Stunning3+2 Bedroom Home On A Premium Lot And Priced To Sell! With 1,700 Sqft Above Grade (As Per MPAC)Plus An Additional 600 Sqft Of Legal Finished Basement Apartment, Totaling Sqft,This Home Offers Both Space And Elegance. The Main and Second Floor Boasts Soaring 9' Ceilings,((( Rarely Offered In Semis ))). An Open Concept Family Rooms Provide Ample Space For Entertaining Or Relaxing. Gleaming Hardwood Floors Throughout Main Floor Make This Home Completely Carpet-Free And Easy To Maintain (Children's Paradise Carpet Free Home)! The Designer Kitchen Is A Highlight, Featuring Expensive Quartz Countertops, Backsplash, And Stainless Steel Appliances, Perfect For Any Home Chef. The Master Bedroom Is A Personal Retreat With A Large Walk-In Closet And A Luxurious 6-Piece Ensuite. All Three Bedrooms On The Second Floor Are Spacious, Offering Every Family Member Their Own Sanctuary! The Legal 1-Bedroom Basement Apartment Offers Incredible Income Potential With A Separate Entrance, Providing Convenience For Tenants And Privacy For Homeowners! The Tenant Is Willing To Stay, Providing Immediate Rental Income From Day 1(One). With Premium Finishes Throughout, This Home Also Boasts A Hardwood Staircase, Pot Lights Inside! This Home Is A Rare Find. Perfect For Growing Families Or Investors, It Is Full Of Character And Opportunity. Schedule A Viewing Today To Make It Yours! (id:60365)
72 Newington Crescent
Brampton, Ontario
Aprx 1800 Sq Ft!! Come & Check Out This Spacious Semi-Detached Home Comes With Finished Walk-Out Basement With Separate Entrance. Main Floor Features Separate Family Room, Combined Living & Dining Room. Hardwood Throughout The Main & Second Floor. Fully Upgraded Kitchen Is Equipped With Granite Countertop & S/S Appliances. Second Floor Offers 3 Good Size Bedrooms. Master Bedroom With Ensuite Bath & Closet. Finished Walk-Out Basement Comes With 1 Bedroom, Kitchen & Full Washroom. Upgraded House With New Light Fixtures, New Fridge, New Washer & Dryer. (id:60365)
20 - 93 Hansen Road N
Brampton, Ontario
Lovely 3 bedroom townhouse in desirable & well kept complex with a outdoor pool and party room. Spacious foyer, ceramic floors thru to updated eat-in kitchen w/granite counters and undermount sink, lots of cabinets, S/S fridge, stove and b/i dishwasher, family sized living room and dining room, w/walkout to fully fenced yard, 2 pc powder room, large front closet, huge primary bedroom w/ double closet, mirrored glass doors, double door entry, 2 other big bedrooms with double closets, linen closet, renovated main 4 pc bath, finished basement with rec room, common area, laundry nook with washer and dryer, 3 pc bath and loads of storage, central vac, central air, h/e furnace(2023) and humidifier. (id:60365)
17 Beaverhall Road
Brampton, Ontario
This beautifully renovated 4-bedroom, 4-bathroom detached home offers a perfect blend of modern luxury and comfort, featuring a spacious family room, a cozy living room with a fireplace, and a brand-new kitchen with quartz countertops and a stylish backsplash. Fresh flooring, updated washrooms, contemporary lighting, and elegant finishes create a bright and inviting atmosphere, while the finished basement includes a separate laundry area and a legal side entrance for added versatility. Outside, the double garage boasts a freshly painted floor, and the driveway accommodates four cars, providing plenty of parking. Ideally located near schools, parks, and amenities, this move-in-ready home is a rare find-don't miss your chance to make it yours! (id:60365)
4302 Mayflower Drive
Mississauga, Ontario
Welcome to 4302 Mayflower Drive, a spacious and well-maintained 3+2 bedroom detached home nestled on a quiet, family-friendly street in the heart of Mississauga, near Eglinton and Hurontario. This thoughtfully designed home features hardwood flooring on the main level, a separate living and dining area, and a cozy family room with a wood-burning fireplace perfect for entertaining or relaxing. The updated kitchen boasts ceramic flooring and walks out to a private, fenced backyard complete with a mature cherry tree. Upstairs, you'll find three generously sized bedrooms, including a primary retreat with a large closet and a 3-piece ensuite. The fully finished basement features a separate side entrance, two bedrooms, two 3-piece ensuite bathrooms, and a second kitchen ideal for extended family, guests, or in-law suite/income potential. One of the bedrooms includes concealed kitchenette rough-ins, offering future flexibility as a self-contained studio. The garage also includes a rough-in for a future bathroom. Enjoy parking for up to 6 vehicles with a double car garage and a 4-car driveway. Located minutes from top-rated schools, Square One, parks, transit, and highways 403/401this home offers comfort, functionality, and incredible convenience. (id:60365)
1079 Kestell Boulevard
Oakville, Ontario
Stunning 4+2 Bedrooms Fernbrook Home in Prestigious Joshua Creek. Steps to Top Schools & Community Centre. Beautifully maintained, directly facing a serene park. Offering 4 spacious bedrooms upstairs and a professionally finished basement with 2 additional bedrooms and full bathroom, this home is perfect for growing families or multi-generational living. Step through the elegant double-door entry into a bright, open-to-above foyer with upgraded stone tile. The main floor features hardwood flooring throughout, a private home office/den, and a convenient laundry room with inside access to the garage. The chef-inspired kitchen includes stainless steel appliances, ample cabinetry, and a sun-filled breakfast area with walk-out to a large deck and fully fenced backyard ideal for family gatherings and entertaining. Upstairs, the primary suite offers generous his-and-hers closets and a luxurious 5-piece ensuite. The professionally finished basement expands the living space with a recreation area, 2 additional bedrooms, and a full bathroom. Recent Updates Include: Finished basement (2015), Roof replacement (2017), Garage door (2018), Updated second-floor bathrooms(2019). This home is located in one of Oakville's best school zones, just steps to Iroquois Ridge High School, community centre, library, shopping, trails, and quick access to major highways. A perfect blend of comfort, convenience, and top-tier education - this is a home your family can grow into for years to come. (id:60365)
51 Mountain Ridge Road
Brampton, Ontario
This Exquisite 4+2 Bedroom & 6-Bath Luxury Residence Nestled In The Prestigious Streetsville Glen Golf Community At Financial Dr. & Hwy 407. With Thousands Spent On Premium Upgrades Inside And Out. Featuring A Striking Stone And Brick Front, The Home Welcomes You Through Double Doors Into A Grand Open-To-Above Foyer. The Main Floor Offers An Open-Concept Layout With 11-Ft Smooth Ceilings, Formal Living And Dining Areas, A Spacious Family Room, And A Private DenPerfect For Working From Home. The Upgraded Eat-In Kitchen Is A Chefs Dream, With Granite Countertops, High-End Built-In Appliances, A Large Pantry, Center Island With Breakfast Bar, Stylish Backsplash, And A Walkout To A Two-Tier Sun Deck With PergolaIdeal For Entertaining Family & Friends. Whether Hosting Summer BBQs Or Enjoying Peaceful Morning Coffees. Upstairs, You'll Find 4 Spacious Bedrooms, 3 Full Bathrooms, And A Study Nook. The Primary Suite Features A 9-Ft High Tray Ceiling, 6-Piece Ensuite With Oval Tub And Standing Shower, And A Walk-In Closet. The 2nd Bedroom Has Its Own Ensuite, While The 3rd Bedroom Enjoys A Semi-Ensuite Shared With The 4th Bedroom, And A Functional Study Nook. The Fully LEGAL 2-Bedroom Basement Apartment Features A Separate Entrance, 2 Full Bathrooms, A Full Kitchen With Stainless Steel Appliances, A Large Family Room, And Private Laundry---Currently Rented For $2,050/Month With Tenants Willing To Stay Or Vacate Upon Closing. Both Kitchens & All 6 Washrooms With Granite Countertops, Exterior Pot Lights, A Double Car Garage, And An Extended Driveway, This Home Offers Both Luxury And Convenience. Minutes From Top-Rated Schools, Streetsville Glen Golf Club, Parks, Trails, Shopping. Quick & Easy Access To Hwy 407 & 401. This Is Luxury Living At Its Finest---Dont Miss It! (id:60365)
1131 Zimmerman Crescent
Milton, Ontario
This beautifully maintained Original Owner home in Milton's sought-after Beaty neighbourhood offers exceptional quality, warmth, and care throughout. Southwest-facing and filled with natural light, this 3-bedroom, 4-bathroom home features a welcoming layout beginning with a separate Dining Room enhanced by a Tin Feature Ceiling. Both the Living Room and Dining Room offer rich One-of-a-kind Antique Hardwood Flooring, while the Living Room offers a stylish matching Tin Feature Wall. The Custom Thomasville Designer Kitchen showcases Quartz Countertops, a 36" Franke Fireclay Apron Double Sink, a Built-In Oven and Gas Cooktop, Custom Stained Glass Cabinets, a Panelled Dishwasher, Under-mount and in-cabinet Lighting, and Custom Cabinet Hardware. The Upper Level features three generously sized Bedrooms, each with Custom Closet Organizers, and a beautifully appointed Primary Ensuite. The Finished Basement includes a large Rec Room with Engineered Hardwood Flooring, Upgraded Windows, Pot Lights, a Wood Beam Ceiling Accent, and a Stone Fireplace Feature, plus a separate Laundry Room and plentiful Storage. Step outside to a Large, Rare 65 foot Deep Private Backyard with Mature Trees, a spacious Deck, a Stone Patio area, and a Cedar Pergola perfect for outdoor enjoyment. Additional highlights include Parking for 3 cars in the extended driveway plus 1 in the garage, New Central AC (2025), California Wooden Shutters throughout main floor, crown moulding and high-end baseboard & trim, thoughtfully designed Closet Organizers throughout All of the home. This is a truly special property that has been lovingly cared for and upgraded with immense detail for long-term enjoyment in mind. (id:60365)
85 Mowat Crescent
Halton Hills, Ontario
Stunning and bright 4-bedroom home nestled in a fantastic neighbourhood! This beautifully updated property features an open-concept layout with hardwood flooring throughout and washrooms conveniently located on each level. The kitchen was fully renovated in 2022 and includes all stainless steel appliances (2022). The spacious primary bedroom boasts a luxurious ensuite with a stand-alone bathtub, perfect for unwinding. The finished basement offers a generous family room ideal for a home gym, office, or additional living space. Step outside to enjoy the serene garden, relax under the awning, or soak up the sun on the deck. Additional updates include a new roof (2018) and a stylish front entrance door. Located just steps from Berton Blvd Park, Main Street, and the Georgetown Fairgrounds this home offers the perfect blend of comfort, style, and convenience. (id:60365)
1466 Willowvale Gardens
Mississauga, Ontario
Bright, functional and move-in ready 5+1 bedroom, 5-bathroom home perfect for families who need both room to grow and flexible living space. The main level features open-concept living and dining areas with hardwood floors, a warm family room with a fireplace, and a large kitchen with walk-out access to the backyard. Upstairs, a bright skylight brings natural light into the hallway, leading to five spacious bedrooms.The primary bedroom offers a walk-in closet and a spa-like ensuite that includes a Jacuzzi tub and steam shower. Two of the secondary bedrooms shares a thoughtfully designed Jack and Jill bathroom, perfect for siblings. Theres also a bonus room with its own staircase perfect for a home office, study or playroom. Downstairs, the finished basement adds even more functionality with a full second kitchen, bar, bedroom, and full bathroom. A solid concrete driveway offers ample parking and fully fenced yard offers privacy and space for outdoor enjoyment. Central vacuum and built-in- microwave are being sold as-is. (id:60365)
13 - 7340 Copenhagen Road
Mississauga, Ontario
Spacious Upgraded 3 Br. CORNER Unit Townhome (Like A Semi-Detached) In The Desired Meadowvale Neighbourhood In Mississauga. Lower Condo Fees, Which Include Water, Bell Home Internet And TV Package (Effective September 1st, 2025). Garage Access To The House. Corner Unit With Numerous Windows, Offering Ample Natural Light Throughout The Day. Bright Living And Dining, Powder Room. Upgraded Modern Kitchen With Stainless-Steel Appliances. First Floor, Staircase, And Hallway Featuring Hardwood, And The 2nd And 3rd Bedrooms Upgraded To Luxury Vinyl Flooring, And The Master Bedroom Has Carpet Flooring. The Generously Sized Bedrooms Include A Master Bedroom With A Double Closet. Renovated Bathroom, Separate Family Room, Walk Out To A Fully Fenced Backyard, And BBQ Is Allowed. Excellent Location, Minutes Away From The GO Station. Easy Access To Hwy 401/403/410/407 For Commuters. Walking Distance Or A Short Drive To, School, Daycares, Shopping, Meadowvale Town Center, Meadowvale Community Center And Next To Glen Eden Park. Dont Miss Out On This Stunning Home!! Book Your Visit! A Must-See! (id:60365)
44 Birgitta Crescent
Toronto, Ontario
Great Opportunity To Own Spacious 3 Bedroom Bungalow With Separate Finished Basement - 4. Large Bedroom, 1-3 PC Bath and Huge Rec Room. Situated On A Large Fully Fenced Lot In Desirable Eringate Estates, Close To Centennial Park, All Level Schools, Shopping, Major Highways and International Pearson airport. (id:60365)
1399 Winterberry Drive
Burlington, Ontario
Where timeless elegance meets modern luxury in the heart of Burlingtons prestigious Tyandaga neighbourhood. This fully renovated, four-bed home offers an exceptional blend of sophistication, comfort, and style making it the perfect place to call home. From the moment you arrive, the professionally landscaped front yard sets the tone with its lush perennial gardens, stately armour stones, and inviting stone patioan ideal spot to enjoy your morning coffee under the shade of mature trees. Step inside to a grand foyer highlighted by a sweeping Scarlett OHara staircase. The open-concept kitchen/dining area is the heart of this home, designed for both everyday living and elegant entertaining. Featuring a nine-foot island, cocktail bar with beverage fridge. The main floor also offers a cozy family room with custom built-ins and a sleek, stone-surround fireplace, a spacious formal living room perfect for quiet gatherings, and a large office ideal for working from home. A stylish two-piece bathroom and laundry room complete the main level. Upstairs, the luxurious primary suite features a spa-inspired 5-piece ensuite with a large walk-in shower, a cozy reading nook, and two walk-in closets. Three additional generously sized bedrooms and a beautifully renovated 5-piece bathroom complete the upper level. Step out from the kitchen into your private backyard oasis. Relax beneath the modern pergola with retractable roofperfect for enjoying sunshine or shade all season. The showstopper of the yard is the custom saltwater pool, complete with built-in stairs, a sleek stone water feature, and dual waterfallsyour very own resort-style escape. Additional highlights include a double car garage with inside entry and backyard access, double driveway with ample parking, irrigation system, soffit lighting, hardwood flooring, Lutron SMART lighting system, California shutters, central vacuum, pot lights, new carpet (2025), and fresh paint throughout. Experience luxury living in Tyandaga (id:60365)
83 Dandelion Road
Brampton, Ontario
Charming And Well-Maintained Spacious House With Over 1800 Sqft Living Space, With 4+1Bedrooms, 4 Bathrooms, Finished Basement With A Separate Entrance through the garage. 3 Car Parking. Freshly Painted Entire House, Driveway Is Sealed, And New Grass At The Front. Both Kitchen Have Quartz Countertops, And The Main Kitchen Has A Backsplash. Most Of The Renovation Was Done From 2022 - 2025. This Is A Beautiful House Located In A Quiet Neighbourhood With A Short Walking Distance To Brampton Civic Hospital Wellness Centre, And Public Transit. The Location Is Close To Elementary And Secondary Schools, And Many Parks. A Few Minutes To Grocery Stores (Walmart, Sobeys, Etc), A Variety Of Restaurants, Libraries, Recreation Centres, And Close To Highway 410. The Basement Is Rented, The Tenant Is Willing To Stay Or Move Out At The Closing. (id:60365)
111 Mint Leaf Boulevard
Brampton, Ontario
Welcome To This Stunning Ready To Move Around 2200 sqft. 4+2 Bedrooms Amazing Layout With Sep Living Room, Sep Dining & Sep Family Room W/D Fireplace & *2 Sky Lights*. Upgraded Kitchen With Quartz Countertops, Backsplash and all Stainless Steels Appliances + Formal Breakfast Area. Extended driveway with 6 Parking Spaces. Newly Professionally Painted Throughout. High Demand Family-Friendly Neighbourhood & Lots More. Close To Trinity Common Mall, Schools, Parks, Brampton Civic Hospital, Hwy-410 & Transit At Your Door**Don't Miss It** (id:60365)
15 Nordin Avenue
Toronto, Ontario
Welcome to 15 Nordin Ave, Situated in Etobicoke, close to all amenities, new Longos grocery being built, Sherway Gardens, all the major hwy's, short drive to the airport too. This solid brick bungalow has 3 bedrooms, 2 bathrooms, separate entrance to the finished basement with potential for inlaw suite or nanny suite. It also features a large garage attached to a sunroom. The lot is 47 * 107 feet. It's situated Close to public, & catholic schools, High schools, Ttc, subway and a short drive to downtown Toronto. (id:60365)
618 - 38 Howard Park Avenue
Toronto, Ontario
Welcome to 38 Howard Park 618, a split floor plan unit that is perfect for entertaining, a modern mid-rise condominium nestled in one of Toronto's most beloved neighbourhoods, Roncesvalles Village. Designed with a thoughtful blend of urban sophistication and community charm, this boutique building offers contemporary architecture, sustainable features, and a strong connection to its vibrant surroundings. Looking south over a canopy of trees to the Toronto skyline (CN Tower view), this unit features a spacious 240+ sq.ft. terrace thoughtfully divided into two distinct entertaining areas. Complete with a gas line and water hookup, it's the perfect setting for a BBQ, urban garden, or even an outdoor fireplace easily tailored to suit your lifestyle. The open living area is the centerpiece of the perfect social floor plan. A bright and airy space featuring wide-plank hardwood floors, clean lines, and an abundance of natural light. The beautifully upgraded kitchen blends modern design with practical luxury. Outfitted with sleek built-in Thermador and Bosch appliances, elegant Caesarstone surfaces and full height cabinetry Just steps from Roncesvalles Avenue, in the centre of it all, renowned cafés, artisanal bakeries, local shops, and some of the city's best transit access. Walk to High Park, the UP Express, or enjoy weekend strolls through Sorauren Park and the neighbouring farmers market. Whether you're a first-time buyer, downsizer, or investor, 38 Howard Park offers the perfect balance of lifestyle and location. (id:60365)
52 Whitburn Crescent
Toronto, Ontario
Welcome to 52 Whitburn Crescent - a bright, impeccably maintained bungalow in one of Toronto's most convenient neighbourhoods. Tucked away on a peaceful, family-friendly crescent, this spacious home offers space, versatility and true pride of ownership. Boasting 4 generous size bedrooms, 2 full bathrooms and a bright, functional layout, this home is ideal for growing families, multi-generational living or those seeking rental potential. Step inside and be welcomed by an abundance of natural light and a warm and inviting atmosphere with both original touches and thoughtful updates throughout. The main level features well-proportioned living spaces separated for convenience. Living, dining and family-sized eat-in kitchen spaces that flow beautifully, with a walk-out to the backyard, and that you'll not only love entertaining in but have the space to. The bedrooms just down the hallway to retire to at the end of the day complete this space. The lower level offers even more flexibility & awaits the perfect finishing touches. With a separate entrance walk-out to the backyard & an existing 4 piece bathroom the possibilities for additional living space are endless. Growing families, outdoor enthusiasts and entertainers alike will love the large fully fenced backyard and covered front and back porches for year round outdoor enjoyment. Added conveniences include underground irrigation and ring camera systems, both in the front and back areas. Located just steps from parks, schools, shopping, transit, Humber River Hospital and much more. Whether you're upsizing or simply looking for a well-maintained home with rental potential in a well-established neighbourhood, 52 Whitburn Crescent offers exceptional value and endless possibilities. Dont miss your chance to make this versatile, lovingly cared-for home your own. (id:60365)
4 Ozark Court
Brampton, Ontario
A rare gem nestled in a sought-after neighborhood near Steeles and Chinguacousy! This beautifully maintained detached home offers the perfect blend of luxury, space, and functionality, making it ideal for families or savvy investors. The main floor showcases a thoughtfully designed layout with a combined living and dining area, perfect for hosting guests or enjoying family dinners. The separate family room offers a cozy space for relaxing and unwinding, featuring large windows that bring in an abundance of natural light and beautiful views of the ravine.The open-concept kitchen is a chefs dreamequipped with granite countertops, stainless steel appliances, a center island, and ample cabinetry for storage. A walkout to the deck provides a seamless indoor-outdoor experience, ideal for entertaining or enjoying your morning coffee while overlooking the serene ravine lotno rear neighbors! This home features 4 generously sized bedrooms and 3 full washrooms on the second floor, offering comfort and convenience for large or growing families. The primary bedroom includes a luxurious ensuite and walk-in closet, while the additional bedrooms are equally spacious with access to full bathrooms, making mornings a breeze.One of the standout features of this property is the walkout legal 2-bedroom basement apartment, complete with a private entrance. Whether youre looking for rental income, multigenerational living, or guest accommodations, this space offers unmatched flexibility and value.With its double car garage with Over Size Drive Way perfect to park 6 Cars, prime location, and proximity to schools, parks, shopping, transit, and major highways. Don't miss the chance to call this exceptional home yours! (id:60365)
146 Clover Bloom Road
Brampton, Ontario
This 3-bedroom freehold front-facing townhouse is located in a highly desirable area, It features a large eat-in kitchen, an oak staircase, and a private yard with plenty of space. The master bedroom includes a walk-in closet and semi-ensuite bathroom. The finished basement has a full bath, and there are pot lights and separate storage spaces throughout. just minutes from shopping, Brampton Civic Hospital, grocery stores, Chinguacousy Wellness Centre, banks, medical buildings, restaurants and other amenities (id:60365)



