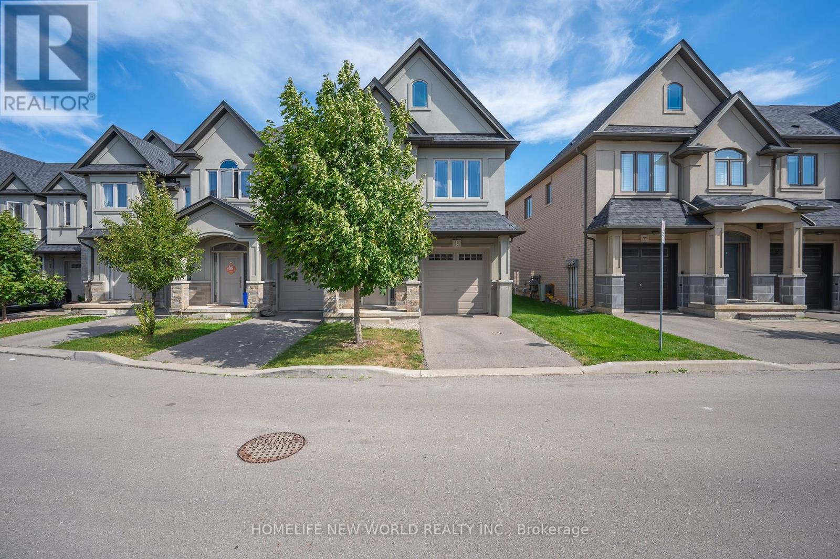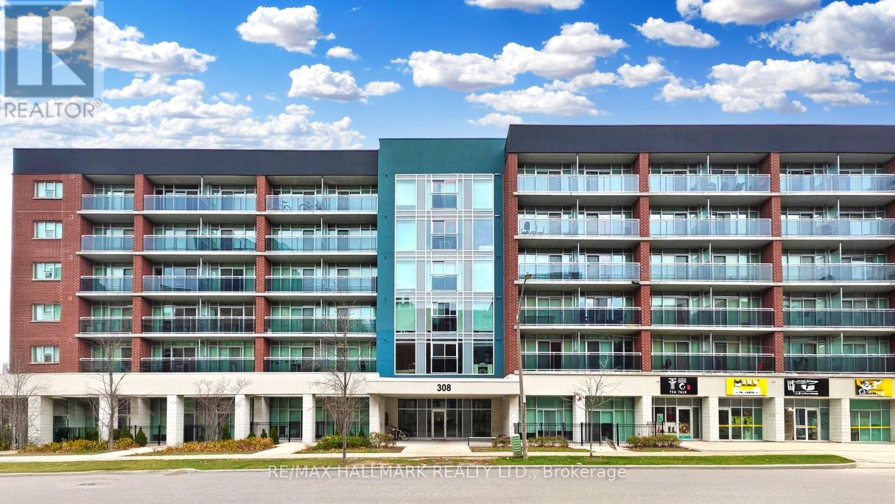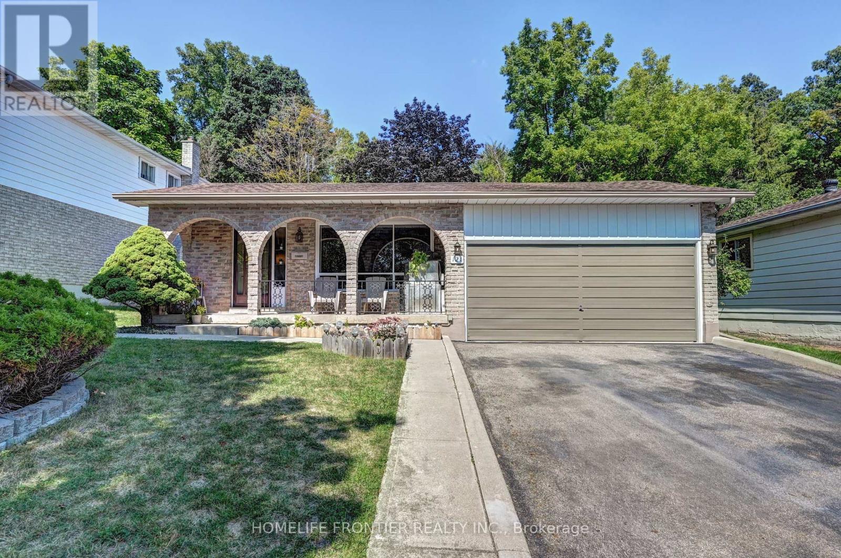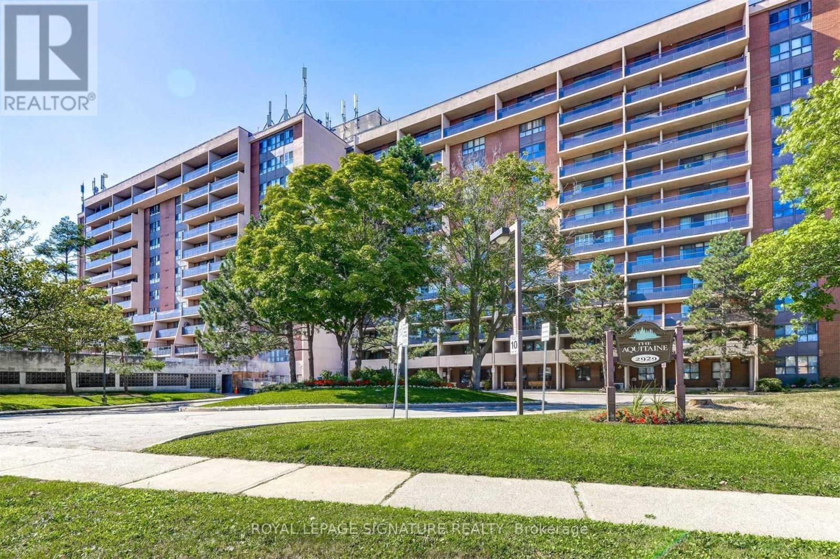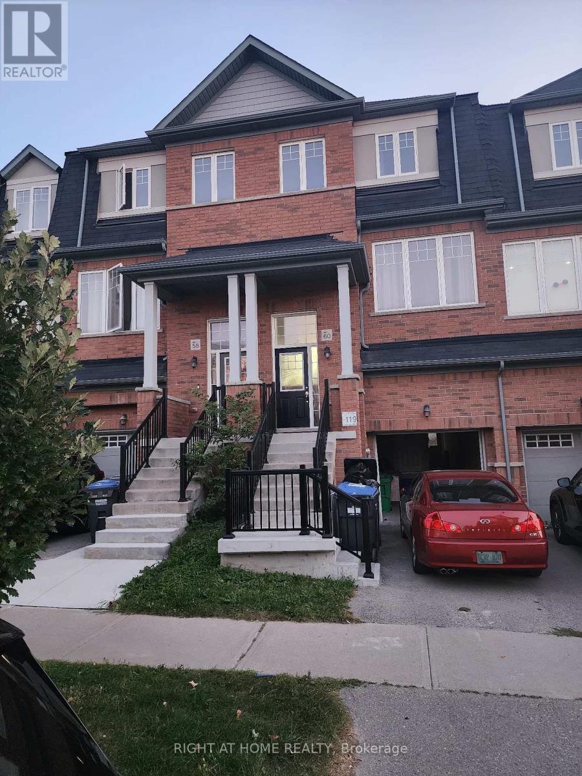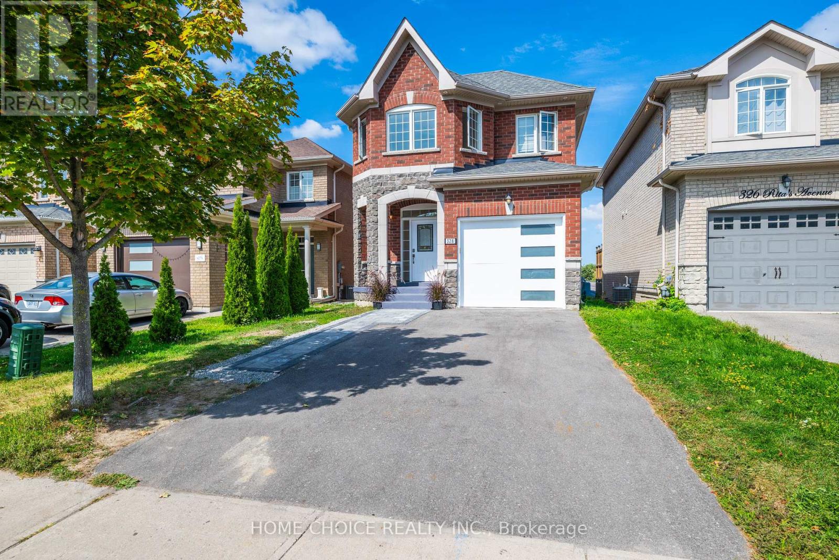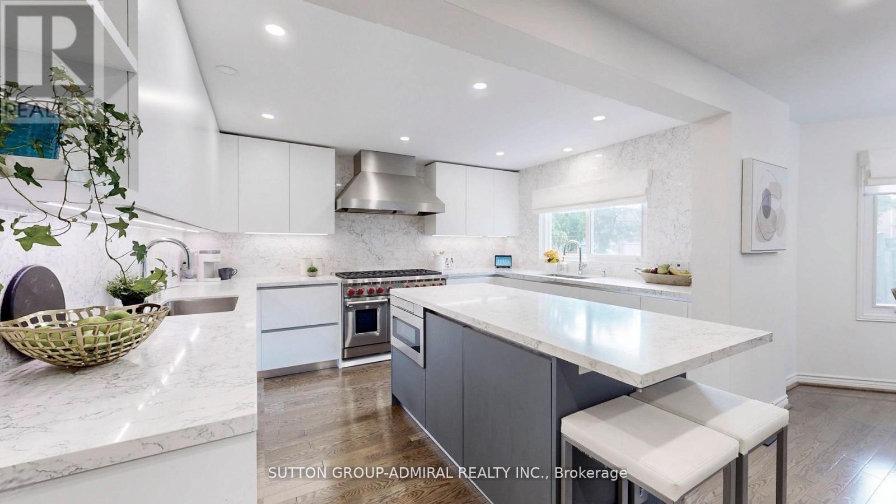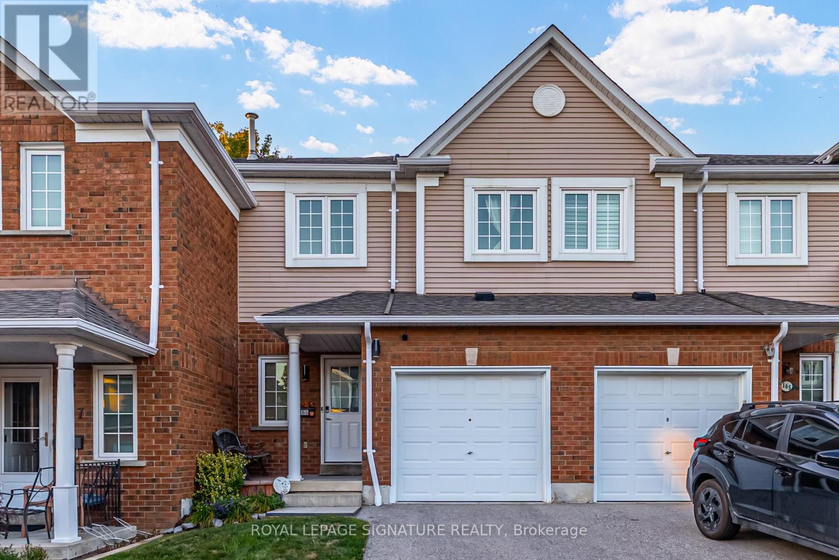127 Munro Boulevard
Toronto, Ontario
Situated in the highly sought after St. Andrew-Windfields neighbourhood, this stunning home offers 4+2 bedrooms, 6 bathrooms in 5,400 sq.ft. of living space on a 50 x 125 ft lot. The main floor features elegant living and dining rooms, including a dining area with a marble accent wall; a spacious kitchen equipped with premium Thermador appliances including a built-in coffee machine, and a built-in wine fridge; a private office; a bright family room and a breakfast area with walk out access to a beautiful backyard with a saltwater pool, ideal for both entertaining and everyday enjoyment. Upstairs, the primary suite includes a 5 pc ensuite with heated floors, a private office, and an oversized walk in closet; a second bedroom features its own 4 pc ensuite, while two additional bedrooms share a Jack & Jill 5 pc bathroom. A skylight fills the central hallway with natural light, complemented by a mezzanine style upper landing that overlooks the main level, creating a sense of openness and architectural elegance. The fully finished basement offers 2 bedrooms, 2 full bathrooms, a wine cellar, and a versatile recreation space, perfect for extended family, guests, a home gym, or media area. This home showcases exceptional quality and craftsmanship, with approximately $1 million in upgrades completed between 2019 and now, including a heated driveway, striking marble accent walls and fireplaces, heated primary ensuite floors, and premium finishes throughout, all thoughtfully curated to elevate everyday living. A must see! (id:60365)
79 Sonoma Valley Crescent
Hamilton, Ontario
Tastefully Crafted 3 Br/3Wr Townhouse Located In The Center Of Hamilton, Rymal Rd & Upper James Area. Close To All Amenities. With Large Living Space. Features Open Concept L. Space. Ss Appliances, Granite Counter Tops, Master bedroom Ensuite, Large Walking Closets, Gas Fireplace, Second Floor Laundry & More. New laminate floor in the living room and new painting! (id:60365)
207 - 308 Lester Street
Waterloo, Ontario
Vacant & Move in Ready! Welcome to 308 Lester Street Platinum II by Sage Living; Furnished Modern 1 Bedroom unit in Waterloo's vibrant university district! Ideal for Professional or student. A bright open concept design with floor to ceiling widows, open balcony, granite counter tops & stainless steel appliances. Enjoy the buildings amenities, gym, party room and rooftop patio. Easy access to transit, walking distance to University of Waterloo, Wilfred Laurier, Conestoga College. Enjoy nearby shopping, restaurants & Cafes. You home awaits you here @308 Unit 207! (id:60365)
291 G - 291 G Stanley Street
Brantford, Ontario
Welcome to 291G Stanley Street in the heart of Brantford. This 3 bedroom, 1.5-bathroom condominium townhome offers an inviting layout and boasts a generous living area with plenty of natural light from the oversized picture window overlooking the greenery of the backyard views. Functional kitchen with ample cabinetry, and a convenient main floor powder room. Upstairs, you'll find three comfortable bedrooms all featuring double mirrored closet doors. and a full 4-piece bathroom perfect for families, first-time buyers, or investors. The lower level is partially finished with great potential for a cozy home office, or extra storage. Laundry room also features oversized picture window overlooking backyard patio. Enjoy outdoor living with a private patio, fully fenced yard plus exposed to serene green space. This home has the ease of low-maintenance condo living. Close to hospital, shopping malls, parks, trails and Highway 403 access. This property combines comfort and convenience. Move-in ready and available immediately. (id:60365)
121 Forest Road
Brantford, Ontario
Welcome to 121 Forest Rd, Brantford a well-maintained 4-level back split in desirable Echo Place. This freehold detached home offers 3+1 bedrooms, 2 full baths, and a powder room with generous multi-level living spaces perfect for families. Pride of ownership shows throughout with thoughtful updates for peace of mind. Major mechanicals include a brand new water heater with transferable warranty, furnace and AC just over 10 years old, and most windows replaced in 2021. Set on a 0.2-acre lot with 55 ft. frontage, the property features an attached 2-car garage and large backyard ideal for gardening, play, or entertaining. The location offers excellent convenience with English and French schools nearby, plus multiple parks, playgrounds, trails, and recreation facilities within walking distance. Public transit, shopping, and essential services including hospital, police, and fire station are easily accessible. Combining space, comfort, modern updates, and prime location, 121 Forest Rd presents the perfect opportunity for your family's next chapter. (id:60365)
902 - 2929 Aquitaine Avenue
Mississauga, Ontario
2 Bedrooms 2 Washrooms 2 Parking with ensuite laundry and locker. Kitchen with Quartz counter and Backsplash. Lots of storage, move in ready. The primary bedroom features a walk-in closet and a private 2-piece ensuite. Spacious living & dining with large windows that bring in plenty of natural light. Generous bedrooms - both bedrooms offer ample closet space, with the primary bedroom featuring ensuite access to a two piece bathroom. Well maintained building with exterior Heated pool, fitness Centre, party room, library, and more! Condo completed New Asphalt & Curbing W/2 Electric Car Chargers. Excellent Location Right Across Meadowvale Town Centre with medical offices shopping restaurants Canadian Tire Metro Banks place of worship Bus station Go Bus, Go station Library and Meadowvale community center, Lovely Lake Aquitaine And Walking Trails, Schools, Parks on a walking distance. Ttc And All Amenities On The Door Step. Located Near Major Highways 401,403,407 Huge Balcony With A Bright North View. Other Conveniences Such As Ample Storage & 2 Underground Parking Spaces! The Building Offers Many Amenities Like A Heated Pool, Exercise, Games & Party Rooms. The condominium building has been updated constantly: landscaping, pavement, railings, plumbing and the 2025 plan is keep replacing exterior windows and doors. Water, Hydro, Heat and Rogers Cable is included in the maintenance. The building is going through a lots of renovation which includes Hallways, Lobby, Gamming room, Library, Party room. Replacing front doors of the units and remodeling of the Fire door. Building will be offering Guest room for guests for additional cost, also adding accessibility of wheel chair, installing cameras in the hallways for additional security and upgrading the elevator in future. (id:60365)
60 New Pines Trail New Pines Trail
Brampton, Ontario
Welcome to home, Make 60 New Pines Trail your new home. This 3 bed, 3 baths executive freehold townhouse comes with everything you needs in a home. Backing onto Turnberry golf course in the sought after Heart Lake, and family friendly community. Features upgraded modern kitchen, Stainless steel appliances, kitchen island, huge pantry, butler's bar. Bonus living space and tons of storage spaces, private fenced backyard, HWY 410, Schools, public transit, Trinity common shopping centre and Parks. (id:60365)
58 Second Street E
Kirkland Lake, Ontario
Duplex Property with two rental units. Main floor has 2 bedrooms, kitchen, living/dining room and 4pc bathroom. Second floor has 1 bedroom, kitchen with eat-in area, living room, and 3pc bathroom. Attached carport, fenced yard, and private drive. Main floor apartment is currently rented. Second floor is available to rent or live-in. Laundry hookup in each unit. Opportunity for investor or live in one unit and rent out second unit. Low cost to become a landlord. The duplex has property manager in place to maintain function and facilitate rent collection. (id:60365)
328 Rita's Avenue N
Newmarket, Ontario
Beautiful Detached 2 Story 4+1 Bedrooms, Walkout Basement Apartment, Located in highly sought after Summerhill community and Close To Southlake Hospital, Highways 400/404, Upper Canada Mall, Restaurants, Parks, Top-Rated Schools, Public Transit, And the Upcoming Mulock Park (Slated To Open In 2026). Park 2 cars in the driveway. Main floor has an open concept, smooth ceilings, pot lights, hardwood and tile flooring. Primary Bedroom with pot lights.This Home Offers Unparalleled Convenience And Lifestyle. Don't Miss This Rare Opportunity-This Home Is A Must See! This Beautifully Updated, Spacious 2-Storey Detached Home offers A Perfect Blend Of Luxury, Comfort, And Convenience For The Family. (id:60365)
122 Edmund Seager Drive
Vaughan, Ontario
Demand Prime Centre & Atkinson location! Spectacular 2,823 sf Executive 4 bdrm,5 bathroom home on Premium inner corner lot. Bright & spacious, this home offers the elegance, beauty and functionality you have been waiting for! Renovated fully in 2023! Gorgeous, Huge eat-in kitchen with Top of line Brand name panelled appliances, Large Island/backsplash in Caesarstone, 2 sink-stations, Wall to wall seamless pantry, overlooking huge family room with walk-out to Patio with Pergola/private back lawn. 5 spa-like bathrooms with modern Vanities. Luxurious Primary bedroom: your private retreat featuring a Magnificent 4 piece ensuite & custom walk-in closet. Professionally Finished basement featuring a self-contained 3 bedroom, 2 Washroom apartment with Separate Entry, perfect for in-laws or as a rental. Exquisite taste and high-end finishes thruout: Quartz Counters, Porcelaine Tiles, Slate entrance/Laundry Room/Powder room floors, Wide-Plank Oak Hardwood floors, Smooth ceilings, Wainscotting, upgraded hardware. Double Skylight. Zoned for top schools. Steps to public transit, community Centres, Shuls, Shopping! 5 min drive to ETR/Hway 7. (id:60365)
512 Danks Ridge Drive
Ajax, Ontario
Welcome to 512 Danks Ridge Dr a rarely offered, beautifully upgraded end-unit townhouse with dual entrances and a thoughtfully designed layout offering over $100,000 in upgrades. This spacious home features 9-foot ceilings and stained oak hardwood flooring throughout, creating an elevated and cohesive living experience. The expansive Great Room includes an electric fireplace and opens to a sun-filled space with floor-to-ceiling windows on both the main and third floors, letting in abundant natural light. The gourmet kitchen is a showstopper, complete with high-end stainless steel appliances, upgraded cabinetry, and ample counter spaceperfect for daily living and entertaining. Modern zebra blinds cover every window, and there are two private balconiesone on the main level and one on the third floorfor outdoor enjoyment. Originally a 4-bedroom model, this home has been reconfigured to include a spacious media room for added comfort and flexibility. The primary bedroom boasts a luxurious ensuite, a generous walk-in closet, and oversized windows. A bright study room with a large window provides an ideal work-from-home or reading space. Located just minutes from Hwy 401 & 412, this home offers easy commuter access and is close to shopping, schools, parks, and other amenities. Whether you're a growing family or a professional couple, this stunning property blends modern design with practical living in a vibrant community. Dont miss your chance to own one of the most upgraded and unique homes in this desirable neighborhood! (id:60365)
166 - 10 Bassett Boulevard
Whitby, Ontario
** Open House Sat/Sun September 20/21 ** ~Watch Virtual Tour~ Desirable S-P-A-C-I-O-U-S townhome in the heart of Pringle Creek! Lovingly maintained and thoughtfully upgraded, this home is perfect for families seeking comfort and convenience. Inside, you'll find quality finishes throughout premium hardwood and luxury vinyl flooring, an upgraded kitchen with organizers and abundant cabinetry, plus updated electrical and smart-home wiring for modern living. Upstairs, three generously sized bedrooms and a full bathroom provide plenty of space for the whole family. The basement, currently set up as a home gym, remains unspoiled and ready for your personal touch whether it's a future rec room, office, or workout space Enjoy stress-free living in a prime location close to schools, parks, public transit, Pringle Creek Market, M&L Motors Café, groceries, Walmart, Canadian Tire, the rec centre, and just minutes to Hwy 412/401. (id:60365)


