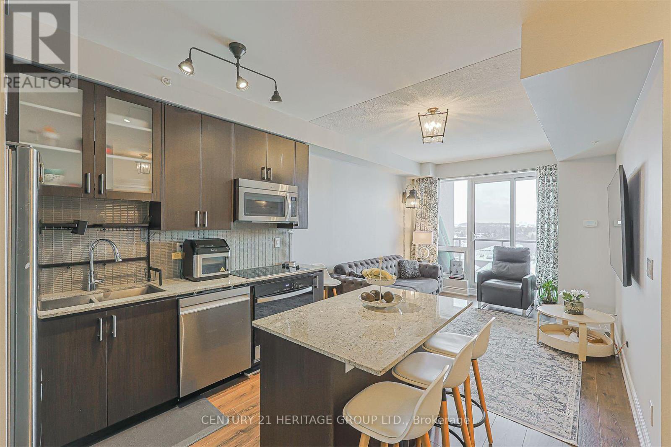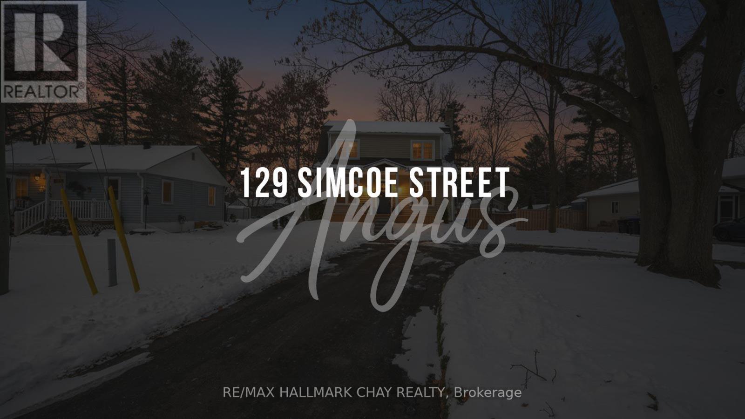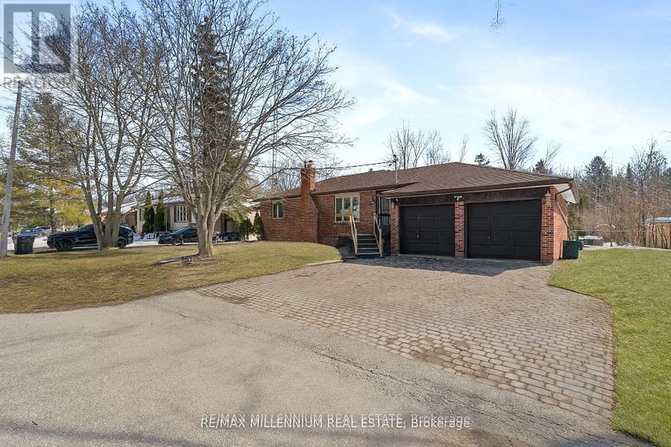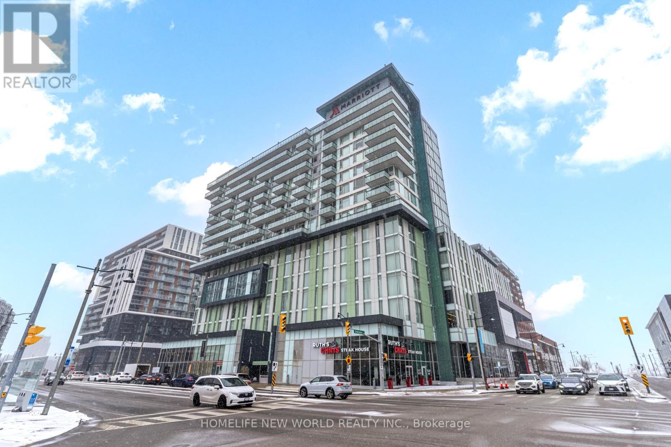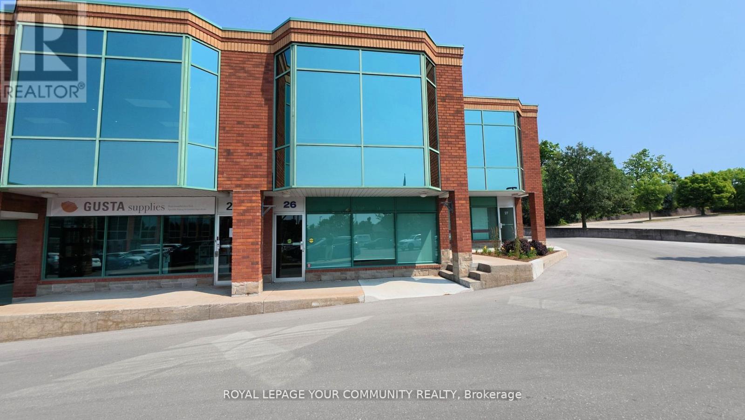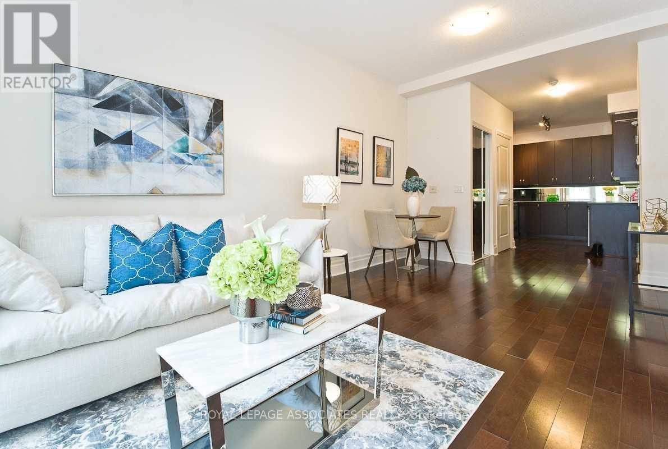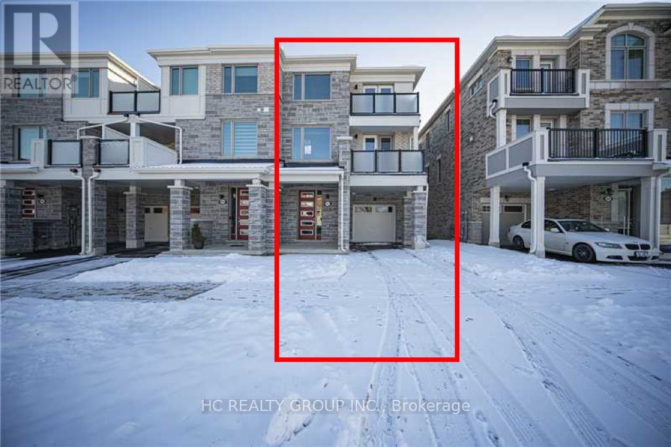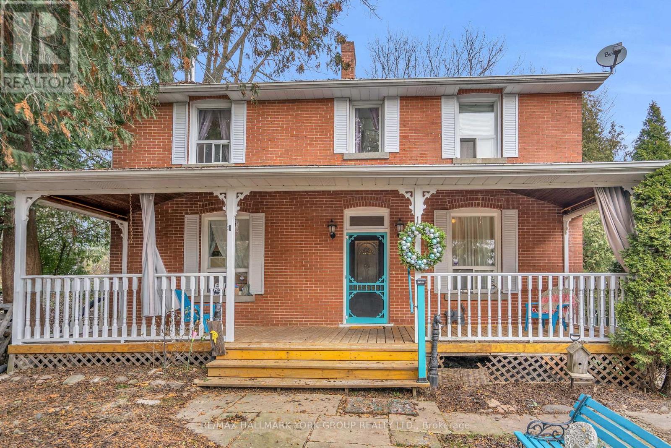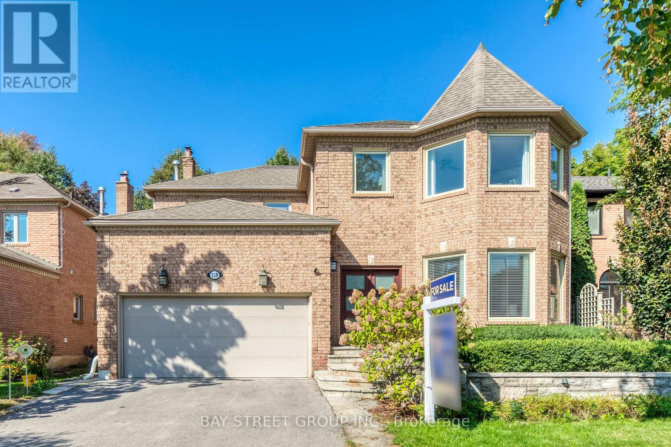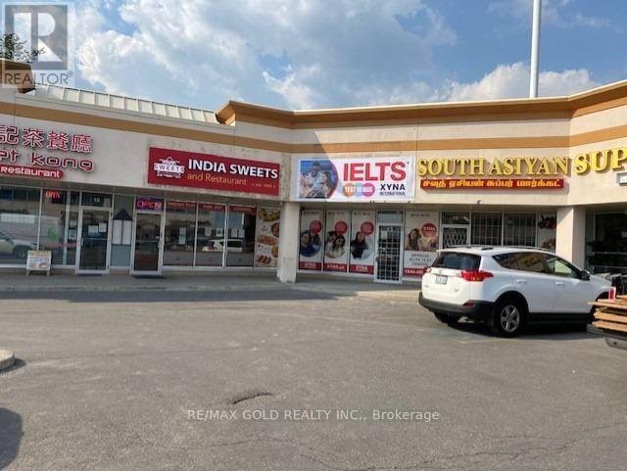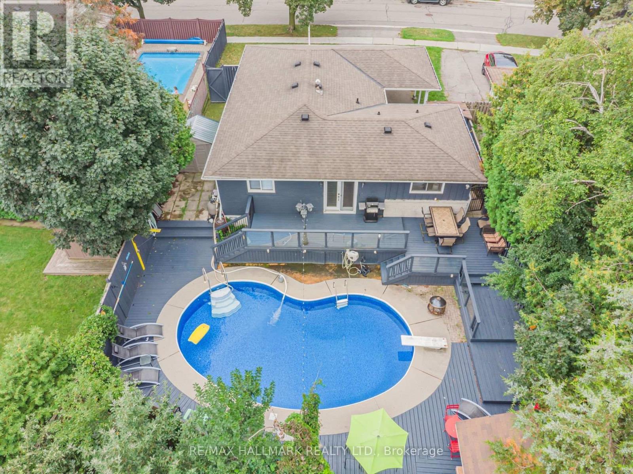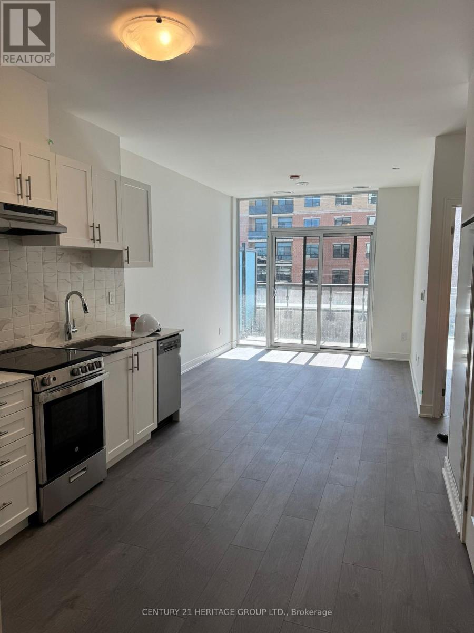611 - 9090 Yonge Street
Richmond Hill, Ontario
Stunning 626 Sq Ft Unit in The Grand Genesis in the Heart of Richmond Hill. This 1 bedroom plus Den has Just been Renovated with New Laminate Floors, New Oven and Freshly Painted Throughout. Enjoy unobstructed sunsets on your oversized Balcony. This Move in ready unit comes with one parking and an oversized locker. Modern Kitchen with Granite Counters, Stainless Steel Appliances and an Island! Large Primary Suite with oversized Closet. Bonus Den that could be used as a separate Dining area or 2nd bedroom. Building Amenities Include Indoor Pool, Sauna, Gym, Games Room. Lots of Visitor parking. Close to Schools, Transit, Library, Shopping and Hospital! Won't last! (id:60365)
129 Simcoe Street
Essa, Ontario
Discover timeless charm seamlessly blended with modern comfort-at a price you'll love. Tucked away on a highly sought-after cul-de-sac and surrounded by mature trees, this warm and welcoming home captures your heart the moment you step inside. Colonial baseboards and trim, a stately staircase, and beautifully worn rustic floors nod to the home's rich character, while the bright and open layout brings ease to everyday living.The main floor offers a spacious, functional kitchen, an inviting dining area, and a cozy living room that flows into a tranquil den overlooking the treed backyard-an ideal spot for a reading nook or peaceful retreat. Upstairs, you'll find three generously sized bedrooms and a well-appointed 4-piece updated bathroom.The bright, unfinished lower level with a separate entrance provides endless potential-whether you envision additional living space, an in-law suite, or a creative studio. All about location? Yes, this one checks all the boxes. Set on a quiet cul-de-sac with a huge fully fenced 66' x 165' lot and surrounded by mature trees, this property offers the space and privacy you've been dreaming of. Schools are nearby, and you're just a short drive from all the amenities Angus has to offer.Welcome home! (id:60365)
759 Chestnut Street
Innisfil, Ontario
Beautiful Bungalow in a large lot of 80x150, thousands of dollars in renovations, located just a 10-minute walk from the beach, it boasts a spacious fully fenced backyard perfect for family and friend gathering, with no rear neighbors, you'll enjoy added privacy, and there's ample parking space for up to six cars and a boat, partial Insulated Double Car Garage. The main floor is beautifully finished with stunning Pine Plank flooring, creating a warm and inviting atmosphere. Conveniently, there are two laundry rooms-one on the main floor and another in the basement. The basement was renovated in 2022, offers generous space with separate entrance. (id:60365)
1014 - 8081 Birchmount Road
Markham, Ontario
Located in the vibrant Downtown Markham area, a bustling urban hub in the city of Markham, this spacious unit boasts a well-designed layout with two bedrooms and two bathrooms. The functional design ensures comfort and adaptability, making it ideal for professionals, families, and students alike.Nestled amidst trendy restaurants, cozy cafes, and boutique shops, this location offers a seamless blend of convenience and sophistication. With easy access to major highways, commuting and exploring the surrounding area is effortless.Local highlights include Cineplex Markham VIP Cinemas, perfect for entertainment enthusiasts, and the Rouge Valley trails, a serene escape for nature lovers.With its modern charm and diverse amenities, this address truly captures the essence of a thriving community, balancing the suburban charm of Unionville with the urban energy of Downtown Markham. (id:60365)
26 - 2800 John Street
Markham, Ontario
2 Story Industrial Condo Unit In One Of The Most Sought After Areas In Markham, Located At Woodbine & Steeles. This Unit Includes Second Floor Mezzanine. Reception area on main floor and warehouse in the back ,Clean & Ready To Move-In. Conveniently Located-Minutes To Highway404,407 & 401. Suitable For Any Professional Office,Health Care,Storage & Much More. Across From Time Hortons & Bmo. (id:60365)
102 - 39 Upper Duke Crescent
Markham, Ontario
Looking for a spacious 1 bedroom GROUND FLOOR in the heart of Markham? This is the perfect unit for you! With soaring 10ft ceilings, this unit has a lot of natural light. Enjoy the perks of being on the first floor including a private patio, double entrance to your unit, walk your pet easily and avoid the elevator altogether! The large U-shaped kitchen offers a ton of storage and counter space for those who like to cook. Transit at your doorstep, walking distance to York University Markham, Cineplex, the best restaurants, shopping and top-rated schools! 1 parking spot and heat and water included! (id:60365)
82 Thomas Frisby Jr Crescent
Markham, Ontario
Mattamy-built freehold townhome located in the desirable Victoria Square community. This upgraded, end-unit home features style, comfort, and function. 9-ft ceiling height on the ground & 2nd floors, smooth ceilings, luxury laminate flooring. Open concept living area which enjoys a walk-out to a balcony. Cozy kitchen with stainless steel appliances. The 3rd floor boasts 3 comfortable bedrooms all with window. The primary bedroom is upgraded with a 3-pc ensuite while the 2nd bedroom includes a walk-out to another balcony. Ground floor space can be served as a library. Prime location close to schools, parks, Costco, supermarkets, Hwy 404 & more. Perfect balance of convenience and lifestyle. Ideal for first time buyers or investors. (id:60365)
22 Marksbury Court
Aurora, Ontario
Nestled at the end of a quiet, child-friendly court in the heart of Aurora Heights, 22 Marksbury Court offers a timeless detached 2-storey residence where century-old character meets contemporary living. Boasting 3 spacious bedrooms and 3 bathrooms, this home provides generous proportions throughout - large principle rooms and versatile living spaces feel bright and open from the moment you walk in. Entertainers dream with with a well-appointed kitchen and a bright family room featuring a fireplace and walk-out to a deck - perfect for indoor-outdoor living. A separate main-floor dining room adds valuable flexibility for a home office or quiet retreat and front living room with wood burning fireplace is the ideal place to curl up with a great book or glass of wine. Upstairs offers a full 4-piece ensuite off the spacious primary bedroom and two additional bright bedrooms - ideal for family, guests, or a home office. Outside, the home stands on an expansive lot of approximately 88.25 ft x 168.42 ft, giving abundant outdoor space and privacy. Mature landscaping, a covered front porch perfect for 3-season relaxation, and a generous backyard including a deck, hot tub and fire-pit area make this home an entertainer's dream and a serene family retreat. Located on a peaceful court within a well-established neighbourhood of Aurora, this home is ideal for families, professionals, or anyone seeking a blend of heritage charm and modern functionality. Ask about potential third floor loft! Don't miss this one. (id:60365)
128 Beverley Glen Boulevard
Vaughan, Ontario
Nestled in the prestigious Beverley Glen community, this updated executive residence offers over 6000sf of refined living space (4,034+2155sf MPAC), thoughtfully designed for modern family living. Featuring 9-foot ceiling, 4+1 spacious bedrooms, 5 bathrooms, a bright main-floor office, custom chef's kitchen with oversized center island, Miele appliances, quartz countertops, elegant living room and family room both highlighted by cozy fireplaces, spacious formal dining room equipped with designer lighting, coffee bar & wine fridge, and a bright breakfast area immersed with scenic view of the backyard; The primary bedroom suite featuring a private lounge, walk-in closet, spa-inspired ensuite featuring double sinks, designer bathtub, oversized glass showers and dedicated toilet room. Professionally finished basement adds lots of extra living and entertainment space plus an additional bedroom and full bath, perfect for extended family or guests. Upgraded HRV air exchanger further elevates comfort with improved indoor air quality. The professionally landscaped front and backyard featuring high-end natural stone patios, automatic sprinkler systems, center-piece water fountain, and amazing privacy, perfect for entertaining! Ideally located within the catchment of top-rated schools: Wilshire Elementary, Ventura Park (French Immersion), and Westmount Collegiate Institute; Within walking distance to parks, Walmart Supercentre, Grocery stores and restaurants; Minutes of Highway 407, Finch Subway Station and Langstaff GO Station, making commuting a breeze no matter which direction! This move-in ready home combines space, elegance and convenience in one of Vaughan's most sought-after neighbourhoods. Do Not Miss! (id:60365)
13 - 9909 Markham Road
Markham, Ontario
Location, Location, Just South Of Major Mackenzie Road On Markham Rd, Very Busy Plaza, Commercial Retail Unit with 3674 sf. Many Uses Are Permitted Under Commercial Retail. Selling At Very Low Price $700 Per Sqft., Close To New Residential Area. Current use as Educational services facility. Existing AAA tenant willing to stay. Current 5 year lease expiring in Oct 2026. NNN rent $144,000. Exclusivity for the plaza which does not allow similar use as existing. No Dental or Medical Use available. (id:60365)
4 Devins Drive
Aurora, Ontario
Exceptional Bungalow Set On A Premium 54x121 Ft Lot Featuring A Private Backyard Oasis With Large Pool & Cabana. Step through the front door into a welcoming foyer with stone flooring, built-in bench, and custom wall panelling. The open-concept main level features hardwood floors, LED pot lights, and a striking custom stone accent wall that enhances the home's timeless charm. The kitchen offers stainless steel appliances, granite countertops, and generous cabinetry, along with a centre island featuring a breakfast bar, double undermount sink and dishwasher. A custom wet bar area serves as a unique addition, ideal for entertaining guests. The living area, framed by a large bay window with zebra blinds, fills the space with natural light and offers views of the manicured front yard. The spacious primary bedroom features double closets and a 4pc ensuite. The flexible home layout allows the option to convert rooms for a third bedroom. Walk out to an expansive deck with wooden glass railing and ambient lighting, overlooking the lush backyard retreat. The private oasis showcases a large inground pool and tiki bar, creating the perfect backdrop for summer gatherings. Fully finished in-law apartment with separate entrance, complete with kitchen, living/dining area with fireplace, two bedrooms, and a 3pc bathroom. This lower suite offers excellent flexibility for extended family or investors or additional living space. Nestled on a quiet, family-friendly street in one of Aurora's most desirable neighbourhoods, just minutes from top-rated schools, shopping, restaurants, golf, and scenic parks. A rare opportunity to own a beautifully updated home with income potential in a sought-after location! (id:60365)
315 - 715 Davis Drive
Newmarket, Ontario
Discover this bright and well-maintained 1+1 bedroom condo at 715 Davis Dr, Unit 315 in the heart of Newmarket. Offering 631 sq.ft of interior living space plus a 51 sq.ft open balcony, this unit provides a functional layout with an open-concept living and dining area, quartz countertop kitchen, and stainless-steel appliances. The primary bedroom features a large window and generous closet space, while the separate den is ideal for a home office or study area. In-suite laundry adds convenience to everyday living. Located steps away from Southlake Regional Health Centre, public transit, shops, restaurants, and essential services. Quick access to Highway 404, GO Transit, and Upper Canada Mall makes this location highly desirable. The building offers excellent amenities, including a fitness centre, party/meeting room, rooftop terrace, and visitor parking and locker, 1 underground parking included. Available for immediate possession. (id:60365)

