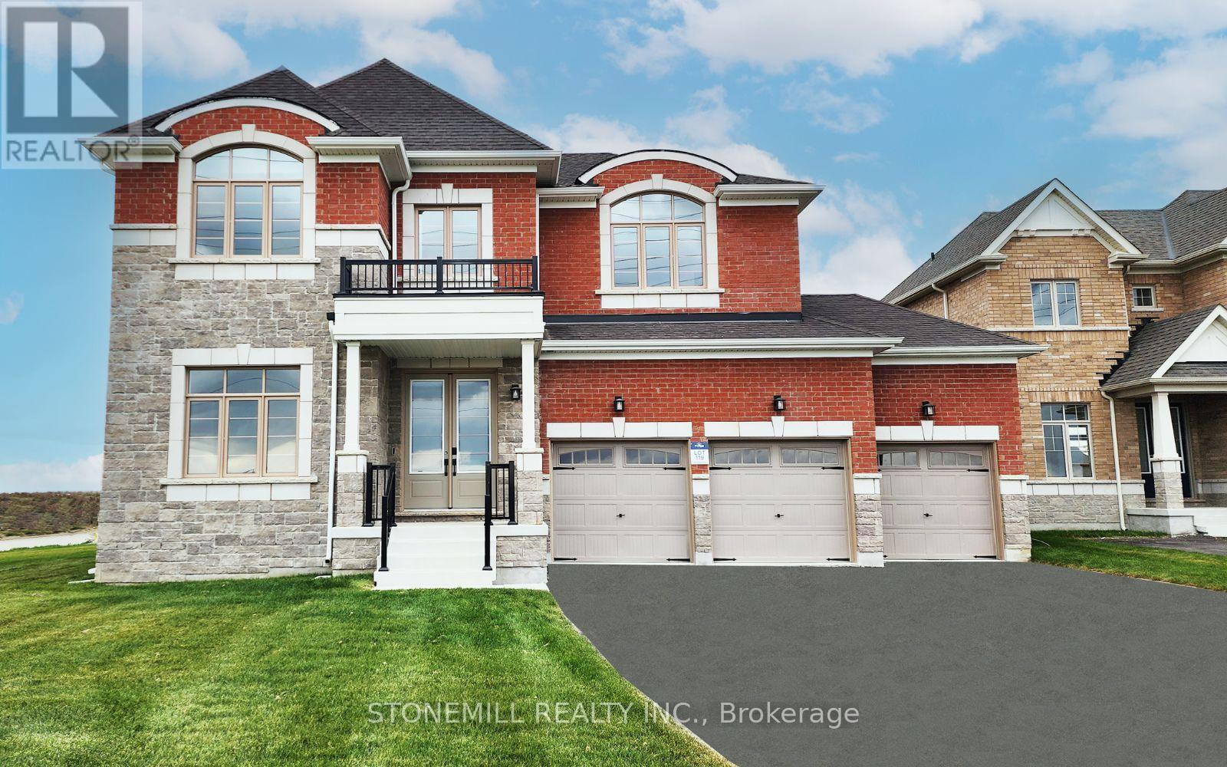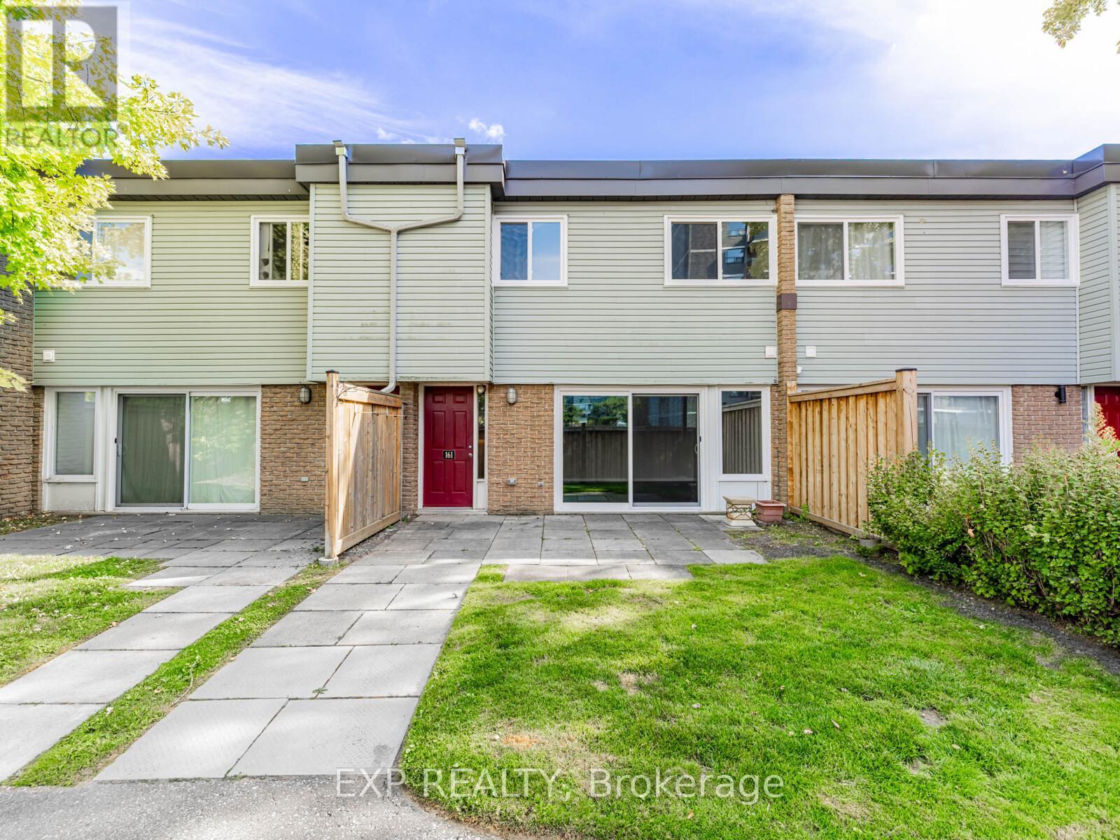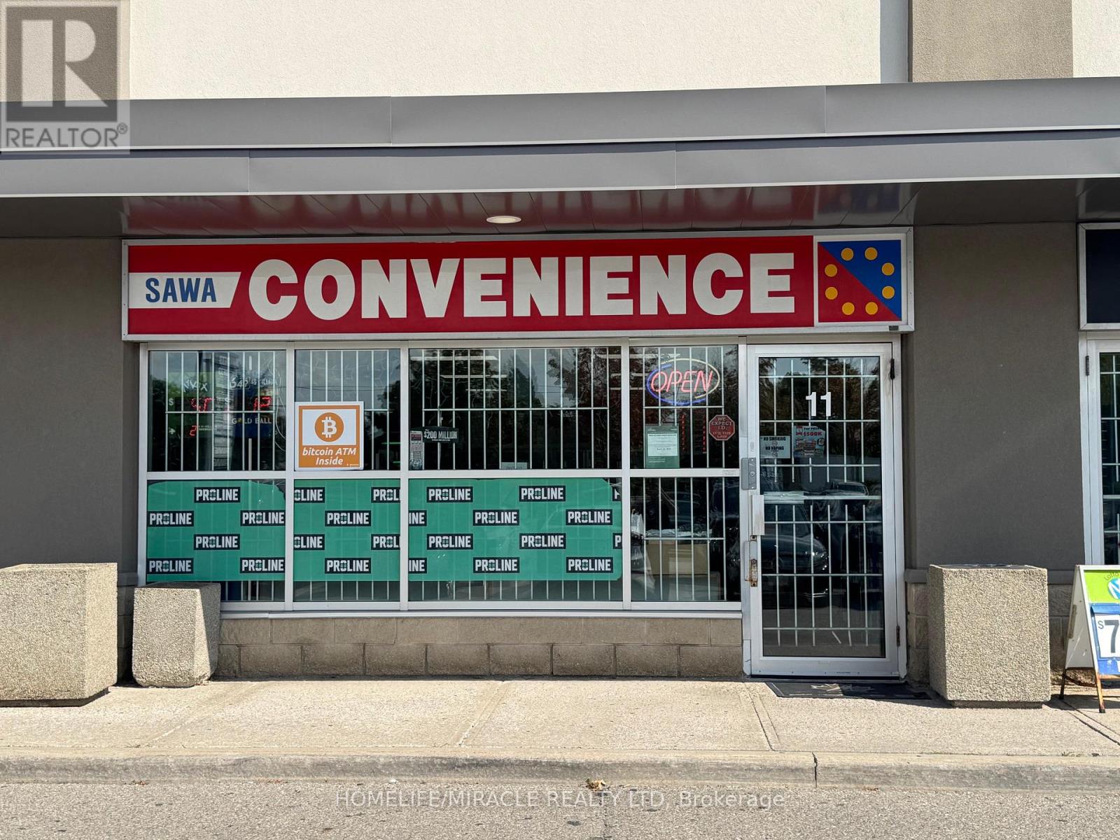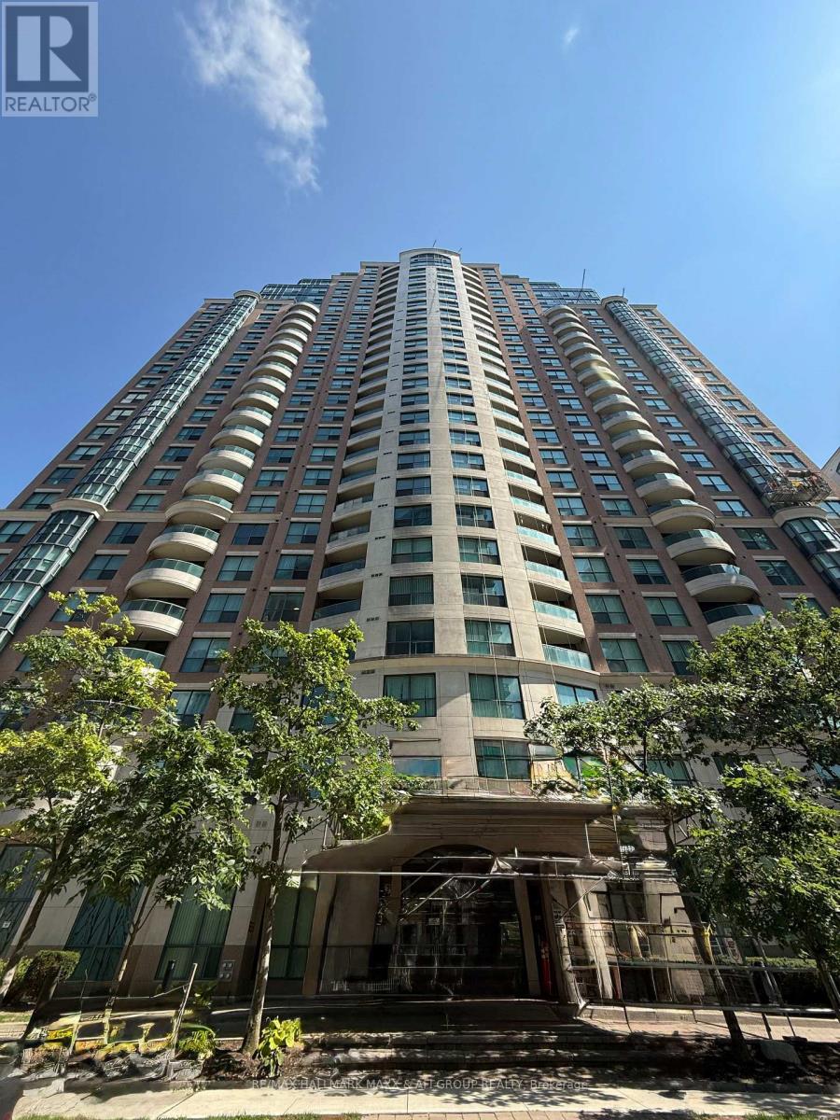95 Denney Drive
Essa, Ontario
Welcome to the Heartland Community by Brookfield Residential, an upscale, family-friendly neighborhood nestled in the charming Town of Baxter. This growing community is just a short drive from Alliston or Angus, providing ample access to outdoor activities along with modern lifestyle conveniences and energy efficient living. This stunning brand new 310 0sq ft Windermere model features over $100k in upgrades, including soaring 10' main floor ceilings, 4 generously sized bedrooms and oversized windows allowing an abundance of natural light throughout. A main floor office/study provides for a private work area, and the large mudroom leads to your 3-car garage, ensuring that parking is never an issue. The chef-inspired kitchen showcases upgraded two-toned cabinetry, backsplash and quartz countertops with a centre island and breakfast bar. Retreat upstairs to the primary bedroom with hardwood floors, raised tray ceiling, and 5-piece ensuite. Enjoy direct washroom access from all bedrooms, along with a generous sized laundry room and ample storage space. Stainless steel kitchen appliances and side by side washer and dryer are included and central A/C is already installed, making this home truly turnkey and ready for you to move in. Home is covered under the Tarion New Home Warranty. **Pictures have been virtually staged** (id:60365)
78 Keystar Court
Vaughan, Ontario
Welcome to this beautifully updated 3 bedroom, 4 bathroom freehold town home in the highly sought-after Vellore Village community. This bright and spacious home features a carpet free interior, freshly painted walls and trim and a renovated second floor bathroom.The finished basement with a 3 piece bath provides additional living space. Enjoy the maintenance free, fully fenced backyard and the convenience of a 2 card parking driveway with no sidewalk. Located close to top rated schools, parks, shopping, transit and all amenities. This property combines comfort, style and location in one. Furnace, A/C & Roof Replaced 2022 (id:60365)
160 Victoria Drive
Uxbridge, Ontario
Exceptional upgrades - Central convenience - Distinctive charm. This fully renovated and modernized 3-bedroom bungalow is tucked into a private yet central downtown Uxbridge location. Top-of-the-line updates are found throughout, including a beautiful kitchen designed to be both highly functional and a key focal point of the home. Sleek appliances from award-winning Fisher & Paykel highlight the exceptional quality carried through every detail. The open kitchen, dining, and living areas connect the home from front to back, each space united by natural light and gorgeous oak hardwood floors. European Tilt & Turn windows throughout open on dual sides to allow for uninterrupted glass expanses and unobstructed views. Practicality meets charm with a side mudroom, and ample parking along the west side of the property. Also, potential for a car pergola. Over $65,000 spent on recent functional updates including: New Roof (2021), Furnace/Window Coverings/Tankless HWT/Water Softener/Air Conditioner (2022), Fence (2023) & more. Within walking distance to downtown shops, the summer market, restaurants, parks, trails and schools - this home puts the best of Uxbridge at your doorstep. (id:60365)
434 Marybay Crescent
Richmond Hill, Ontario
New Renovated Basement Master Bedroom With Private Washroom, Total Area Around 550 Square Feet. Large Space Washroom, Furniture Included, All Brand New. Living Rm and Laundry Rm in Basement share with owner. Kitchen on Main Fl share with owner. Rent Include utilities, internet and parking. No separate entrance. Convenient location perfect for a single tenant seeking comfort and value (id:60365)
161 Milestone Crescent
Aurora, Ontario
Charming 3-Bedroom Townhouse in the Heart of Aurora. Welcome to this beautifully maintained 3-bedroom, 20 bathroom townhouse located in the sought-after community of Aurora. Perfect for families, first-time buyers, or investors, this home combines comfort, functionality, and convenience in one inviting package. Step inside to a spacious layout, featuring a generous living area ideal for relaxing or entertaining. The kitchen offers ample cabinetry and counter space, creating a practical and efficient workspace for meal prep. Upstairs, you'll find three well-proportioned bedrooms, each with large closets for plenty of storage. A full bathroom is conveniently located on the upper level, while a guest-friendly powder room is available on the lower level. Enjoy the outdoors in your private garden backyard perfect for summer barbecues, gardening, or simply unwinding in the fresh air. Beautifully updated outdoor pool for the community to enjoy. Located in a family-friendly neighborhood, this home is just minutes from highly rated schools, parks, shopping, restaurants, recreation facilities, public transit, and the Aurora GO Station. Don't miss your chance to own this charming townhouse in one of Auroras most desirable locations! (id:60365)
57 Milson Crescent
Essa, Ontario
This beautifully finished 3-storey townhome features a timeless brick and stone exterior, 9-foot ceilings, and nearly 2,000 sq ft of thoughtfully designed living space. The eat-in kitchen boasts stunning quartz countertops, large island with breakfast bar, a stylish backsplash, upgraded cabinetry, pantry and a walkout to deck with fully fenced backyard. A spacious dining and living area complete the main floor, all enhanced by luxury vinyl plank flooring and custom zebra blinds, which both continue throughout the top two levels. Upstairs, the primary bedroom offers a walk-in closet and a private ensuite, accompanied by two additional bedrooms and a second full bathroom with quartz counter and upgraded light fixtures. Laundry is also on the third floor adding extra convenience. The fully finished basement adds even more versatility with a fourth bedroom, 2-piece bath, and extra living space ideal for guests, a home office, or recreation. Located steps from a school bus stop, and close to parks, top-rated schools, and major commuter routes, this home blends convenience with comfort. Move-in ready! (id:60365)
2901 - 28 Interchange Way
Vaughan, Ontario
Step into sophisticated urban living with this brand-new 1-bedroom residence in the coveted Vaughan Metropolitan Centre (VMC). Spanning 497 sqft (per builders plan), this thoughtfully designed suite showcases sleek laminate flooring and upscale finishes throughout. Residents enjoy the luxury of 24-hour concierge service, along with unmatched conveniencejust steps to the VMC TTC subway station and moments from Highways 400 and 407. Indulge in premier shopping, dining, and entertainment, including a state-of-the-art cinema and boutique retailers, all within minutes. Built by the acclaimed Menkes, this development embodies superior craftsmanship and refined detail. Perfect for professionals or anyone seeking a stylish, connected lifestyle in the heart of Vaughan. (id:60365)
76 Silver Fox Place
Vaughan, Ontario
Breathtaking Mansion Perched On 1.73 Private Acres Of Vast Manicured Gardens & Panoramic Lush Greenery In Award-Winning "Woodland Acres" Community Featuring Appr 10,000Sqft Of Fine Quality Finishes & Incorporates Multiple Walkouts & Outdoor Living Spaces.Newly Reno'd Indoor Pool, Hot Tub/Tennis/Basketball Court, Spacious Basement With Wet Bar & Sauna. Dbl Door Grand Entry, Large Open Concept Living, True Entertainers Dream Where Luxury Meets Natural Beauty! (id:60365)
11 - 8633 Weston Road
Vaughan, Ontario
EXCELENT Opportunity To Own A Convenience Business ON GREAT LOCATION IN VAUGHAN and Be Your Own Boss. Location Surrounded By Multi-Million Dollar Neighbourhood and Fully Tenanted Plaza. High OLG Sales In The Area (One Of The First Stores To Get The New Lottery Machine). Opportunity OF The Sales Of Beer and Wine CAN BOOST YOUR SALE. Potential To Include Many Services Like Money Transfer, Key Cutting, Vape Store, Bitcoin, Courier Service and Lots More. Easy One-Man Operation. Lease Remaining 8 + 5 Years (Option). Cigarettes is 70% Of Sales, Groceries 30%. (id:60365)
19 Michael Cummings Court
Uxbridge, Ontario
Tucked away on a quiet street at the edge of town, this chic semi-detached home was built in 2017 and feels perfectly idyllic. It combines privacy, style, and convenience. Siding onto protected LSRCA land with no neighbours beside or behind, it feels like country living while being just moments from Uxbridge's shops, restaurants, trails, and amenities. The main floor features hardwood throughout and an open-concept layout ideal for modern living. The dining room flows into a spacious living room with a custom gas fireplace, built-in shelving, and a walkout to a large upper deck with glass railings. The kitchen is fully upgraded with quartz countertops, a four-seater island, stainless steel appliances, and pot lights. Upstairs, the primary bedroom offers a walk-in closet and a luxurious five-piece ensuite with vaulted ceilings. Two additional bedrooms feature custom closets and share a Jack and Jill bathroom. The upper-level laundry room is stylish and functional, with built-in cabinetry and a deep sink. The fully legal walkout basement apartment is ideal for in-laws, guests, or rental income. Professionally landscaped with a private fenced yard, the apartment has a bright living space with luxury vinyl floors, pot lights, and a large window. The open-concept kitchen includes granite countertops, stainless steel appliances, and a three-seater island. A stylish three-piece bathroom completes the space. Additional features include a 200-amp electrical service, an insulated one-car garage with Drycore flooring, a modern insulated garage door, and a wall-mounted heating and A/C unit. The exterior boasts a covered front porch, two-tiered decks, hardscaped patios, in-ground sprinklers, and exterior lighting. This home also includes central air, central vacuum, and custom California Closets throughout. This turnkey property is move-in ready and offers a chic, functional home with income potential in one of Uxbridge's most desirable neighborhoods. (id:60365)
222 Eight Avenue
New Tecumseth, Ontario
Executive living awaits in this stunning corner-lot detached home with a rare 3 car garage, perfectly situated in one of Alliston's most desirable neighbourhoods. Offering over 4,250 square feet of beautifully finished total living space, this residence combines modern updates with thoughtful design, making it ideal for both family living and entertaining. Step inside through the impressive double-door entry and be welcomed by spacious formal living and dining areas, along with a bright and inviting family room designed for gatherings. At the heart of the home, the updated kitchen boasts stainless steel appliances, ample cabinetry, and a functional layout that will inspire everyday meals and special occasions alike. Upstairs, discover four generous bedrooms, each offering comfort and space, complemented by three full bathrooms, including a luxurious primary suite complete with spa-inspired ensuite and walk-in closet. The fully finished basement extends the living space with additional bedrooms, a full bathroom, and versatile areas that can serve as a recreation room, home office, or in-law suite. Whether hosting family celebrations or creating your own private retreat, this level offers endless possibilities. With its spacious layout, modern finishes, and sought-after location, this home is a rare find for those seeking both elegance and functionality. (id:60365)
1103 - 7 Lorraine Drive
Toronto, Ontario
Newly renovated 3-bedroom luxury corner unit condo at Yonge & Finch. Features brand new appliances, new blinds, laminate flooring in living/dining, and an open-concept kitchen. Spacious layout with a large balcony and unobstructed southeast views. Prime location steps to subway, Shoppers Drug Mart, shops, restaurants, parks, and more. Building amenities include 24-hr concierge, swimming pool, gym, sauna, and Jacuzzi. A must see! (id:60365)













