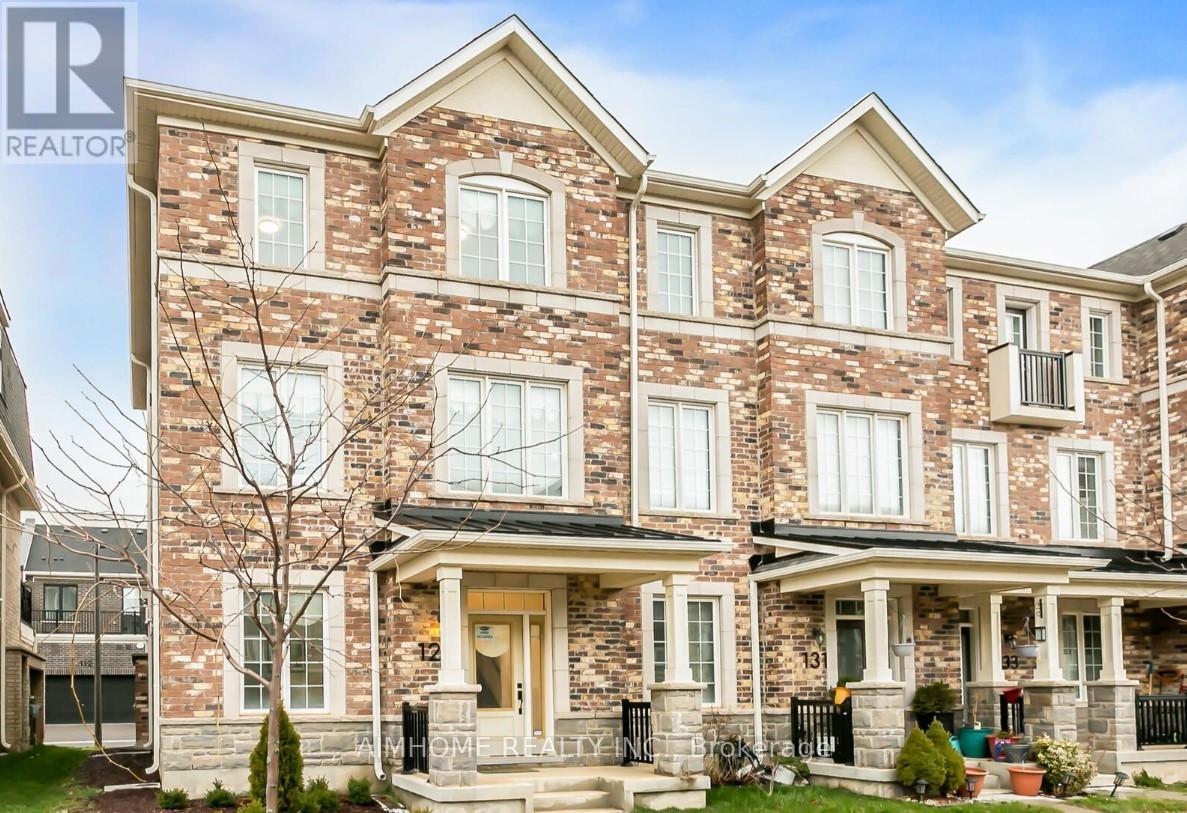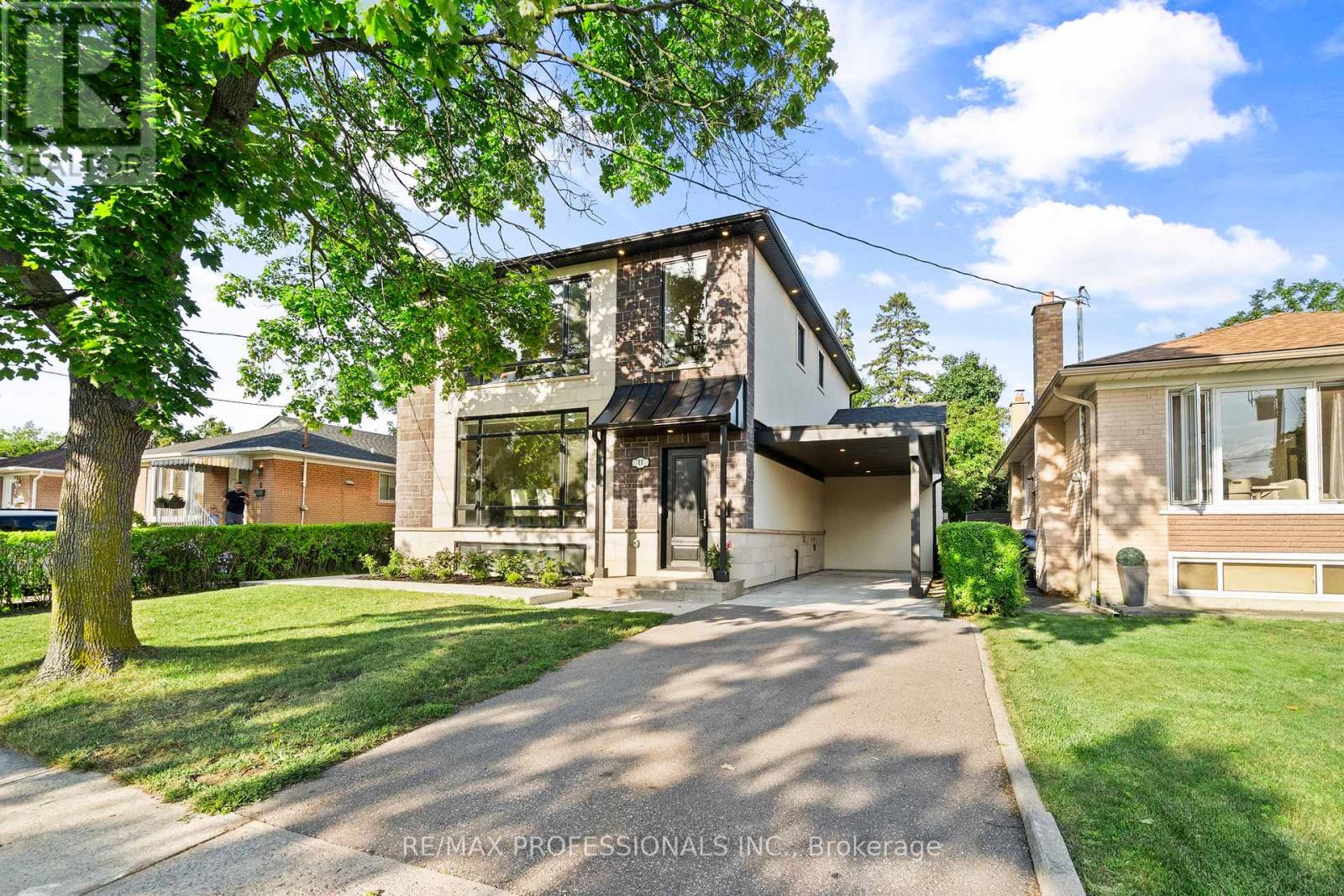4 - 2896 Dundas Street W
Toronto, Ontario
New York Loft Style 1,500+ Sq Ft Contemporary Residence in Junction Village At The Treasury Building with Private Roof Top Terrace with Panoramic Views of Toronto and Skyline! Destination Address With Uber Convenience to All Amenities in the heart of Junction Village - LA Fitness, Shops, Restaurants, Cafes, Schools, Parks & Major Shopping Area with short Walking Distance to High Park, Roncesvalles, waterfront, Stockyards & Highways. Refined New Construction by award winner designer with Exposed Brick, Walk out to Private Roof Top Terrace with City Skyline Views, A true Wow Showcase residence for the Discerning Executive/Athlete/Celebrity. Soaring Ceiling Heights, Skylights and Sunlight Filled, Electric Fireplace, Heated Floors, Premium Stainless Steel Appliances. Available parking immediately nearby at Green P next door for $90 per month, or street permit. Great convenience, stunning design and living within the hustle bustle of Junction Village in Upper Bloor West! (id:60365)
6 Farad Court
Brampton, Ontario
MUST-SEE! Premium lot on a quiet cul-de-sac in Prestigious Vales of Castlemore, with only 6 homes on the street. This beautifully maintained 3,200+ sq ft home features an extra-wide driveway with no sidewalk, offering ample parking and curb appeal. Inside, enjoy 4 generously sized bedrooms, 3 full bathrooms upstairs, and a large main-floor office/den, perfect for working from home or as a flex space. The bright, open layout is ideal for family living and entertaining. The professionally finished basement boasts a separate entrance, full washroom, laundry room, and a bonus room, plus rough-ins already in place for a future kitchen, making it perfect for an in-law suite or potential rental. Recent upgrades include a central vacuum system, freshly asphalted driveway (2025), new garage doors (2025), and a new roof (2022) for added peace of mind. Located in the sought-after Vales of Castlemore community, close to top-rated schools, parks, shopping, and more. This home truly has it all! (id:60365)
2408 - 75 Eglinton Avenue W
Mississauga, Ontario
Welcome home to this sun filled unit at Pinnacle Uptown, Crystal Tower. This 1-bedroom + Den condo is where comfort meets possibility. The open-concept layout flows effortlessly from a sleek kitchen to a bright living space, perfect for cozy nights or lively dinner parties. Modern upgraded full sized is a masterpiece, featuring luxurious quartz counters, Complementing backsplash and sophisticated finishes that elevate the space to new heights of elegance. The generous size primary bedroom has large closet and entrance to the modern semi on suite. Large den perfect for a home office or kids Nursery. Great Amenities, Pool, Fitness Centre, Guest Suite, Party Rm, Games Rm &More. Conveniently located minutes away from all major highways and the future Mississauga LRT, you are walking distance from Square One Shopping Center, parks, recreation centers, the list goes on. Don't miss out on this turn key unit! (id:60365)
26 Truro Circle
Brampton, Ontario
Bright & Spacious * 2Br/2Wr Legal basement apartment * It offers a separate entrance, separate laundry facilities, a cozy fireplace, and ample pot lights * The soundproof basement ceiling ensures reduced noise, enhancing comfort * Enjoy stainless steel kitchen appliances and plenty of natural sunlight through large windows * Includes 1 parking spot * Backing onto a large park with sprinklers, near public transit, Mount Pleasant GO station, shopping, schools, and a community centre. (id:60365)
1303 - 36 Zorra Street
Toronto, Ontario
Welcome to Thirty Six Zorra Condos, Etobicoke's Most Sought-After Address! Located at TheReport W/ Screen Recording For Authenticity, Employment Letter, Paystub & Rental App. Tenantstorey building, residents enjoy over 9,500 sq. ft. of exceptional amenities, including a state-of-the-art gym, outdoor pool, party room, kids' playroom, pet wash, co-working lounge, stunning views, and a thoughtfully designed layout. Featuring modern upgrades throughout, this Queensway and Zorra Street, this bright and spacious 2-bedroom, 2-bathroom suite offersunit includes one parking spot and showcases floor-to-ceiling windows, premium finishes, and recreation room, guest suites, a 24/7 concierge, and a direct shuttle to the subway station. Any Offers email Info@Sergiomenezes.ca with 24 24-hour irrevocable. Attach Photo ID, CreditWith transit, major highways, shopping, dining, and entertainment all just steps away, this is an open-concept design that blends comfort with style. Situated in a beautifully designed 36-urban living at its finest. (id:60365)
514 - 11 Michael Power Place
Toronto, Ontario
Your Power Move on Michael Power Place. Searching for a condo that doesn't come with a to-do list? This 550 sqft 1-bedroom, 1-bathroom freshly-painted suite features upgraded flooring, modern light fixtures and switches, and a sleek kitchen with granite counters, high-gloss cabinetry, and stainless-steel appliances (including a fridge with water and ice dispenser). The open-concept living/dining area is intelligently laid out, with room for a dining table or desk, dimmable lights that provide ambiance, and walk-out access to a private balcony. The bedroom fits a queen with nightstands and includes a double closet with frosted sliding doors and built-in organization system. You'll also find thoughtful touches throughout, like an inviting foyer with a coat closet and a nook for a bench or table, an upgraded vanity in the bathroom, and plenty of in-unit storage. One parking space and one storage locker are included. Live in a prime Etobicoke location with a short walk to Islington and Kipling stations, Michael Power Park, grocery stores, cafés, and restaurants. Skip the renos and settle right into this updated suite! (id:60365)
1316 Hamman Way
Milton, Ontario
A Complete Stylish Show stopper 4Br & 5Wr Home Close To Milton's Beautiful Escarpment! Approximately 2600sqft. Each of the 4 bedrooms has its own ensuite and closet. Great neighbourhood close to many amenities. Basement not included. (id:60365)
129 Stork Street
Oakville, Ontario
Bright End Unit Freehold Townhome . Laminate Floors On All 3 Levels. 9 Foot Ceilings On Ground And Second Levels. Office On Ground Level Can Be Converted To A Bedroom. Utilities And Storage Room On Ground Level. Open Concept Family And Kitchen + Living And Dining Areas On Second Level. Contemporary Eat-In Kitchen With Granite Counters, Custom Backsplash, Stainless Steel Appliances, And Walkout To Spacious Patio. Inside Access To 2 Car Garage. 2 Piece Bathroom And Laundry On Second Level. 3 Bedrooms, 2 Full Washrooms On Third Level. Fantastic Location: Close To All Amenities, Schools, Oakville Hospital, Mississauga, And Minutes To Highways 407 & 403 & QEW. (id:60365)
43 Ridgegate Crescent
Halton Hills, Ontario
***Sophisticated Style Meets Smart Investment*** Welcome to this exceptionally upgraded, sun filled end unit freehold townhouse nestled on a quiet, upscale crescent in one of Georgetown's most sought-after neighborhoods. From the moment you arrive, you'll notice the refined curb appeal and the potential to easily add an additional parking space, a rare bonus in this community. Step inside to a bright, open-concept layout adorned with premium finishes. The designer kitchen boasts granite countertops, stainless steel appliances, a large island and contemporary lighting, perfect for hosting or relaxing in style. The elegant living and dining area seamlessly connects to a private backyard, offering a peaceful retreat for outdoor dining and summer gatherings. Upstairs, retreat to your spa-inspired primary suite, complete with a walk-in closet and a beautifully appointed ensuite bath. Two additional spacious bedrooms and a modern second bath complete the upper level. The unfinished basement offers serious potential featuring a large egress window, bathroom rough-in, and easy access through the garage for a future separate entrance. Whether you envision an in-law suite, rental apartment, or luxury home gym, the possibilities are endless. Additional highlights include built-in storage in the garage, upgraded lighting throughout, and freshly painted interiors that reflect true pride of ownership. Ideally located close to parks, top-rated schools, shopping, and commuter routes. Turnkey, stylish, and full of future value homes like this don't last long. Book your showing today. (id:60365)
88 Vista Boulevard
Mississauga, Ontario
RARE FIND!!! ATTENTION BUYERS, DEVELOPERS AND BUILDERS!!! LARGEST 75+ FOOT FRONTAGE IN HIGHLY DESIRABLE STREETSVILLE. LIMITLESS POSSIBILITIES OF 9000+ SQ FT LOT!! Envision A Luxurious Estate Or Live in a Cozy Bungalow in a Muskoka Like Atmosphere! Mature Pine Trees at The Back of The Lot With All Season Privacy. Drawings for custom house, up to date survey, site plan can be available to the purchaser upon submitting offer. Location is Unmatched. Stunning Natural View and Steps to Highly Ranked Vista Heights Elementary French Immersion, Streetsville Go Station, Credit Valley Hospital, Shops and Restaurants. Lot Is Flat and It is Perfect for Builders to Create Custom Home. Current bungalow offers 3 bedrooms, 2 full washrooms, separate legal side entrance to the basement. Recent Updates include updated bathroom main level, new windows in the basement, roof with 30 years warranty, furnace and A/C. Basement was waterproofed for the whole perimeter. There is possibility of basement in law apartment. Drawings for basement apartment were prepared and approved by city of Mississauga. Hardwood and Ceramic, Carpet Free house. Freshly Painted. (id:60365)
27 Glenforest Road
Brampton, Ontario
*Open House Aug 9th & 10th From 2 -4 PM)! Welcome Home to 27 Glenforest Road in Brampton's highly desirable Northgate Community! This is a truly move-in ready, freshly painted, detached raised bungalow that combines comfort with incredible potential. Situated on a large, private, pool-sized lot (57.69 ft x 124.67 ft), you'll love the rare advantage of no neighbours behind, offering exceptional privacy and space. The sun-filled main level invites you in with a spacious living and dining area, featuring large windows and a convenient walk-out to your private deck and expansive backyard perfect for outdoor enjoyment and entertaining. The updated eat-in kitchen is a chef's delight, boasting ample cabinetry, generous pantry space, a stylish backsplash, double sink, and under-cabinet lighting. A large hallway with a mirrored coat closet and a linen closet leads to three very spacious bedrooms and a renovated 4-piece main level bathroom that offers semi-ensuite access to the primary bedroom. Discover even more living space in the finished walk-out basement, currently offering a large family/office/recreation/ room complete with a cozy wood fireplace and large windows. You'll also find a 3-piece bathroom and a generous laundry/utility/workshop room with large windows. This versatile basement presents tremendous potential for a possible in-law suite or a future income-generating basement apartment! Comfortable parking with a 2 car garage and a large-double-wide driveway accommodating four cars. Other updates include high-end European-style windows and a new garage door! Enjoy quick and easy access to both Public and Catholic schools, the Greenbriar Rec Centre, and the fantastic Chinguacousy Park. With transit, extensive shopping options (including Bramalea City Centre), and major highways all within easy reach, daily life is incredibly convenient. (id:60365)
11 Odessa Avenue
Toronto, Ontario
Built in 2022, this custom 2-storey home blends modern design, functional spaces, and over 3,500 sq ft of thoughtfully planned living. Sunlight fills the interior through large windows and a second-floor skylight, enhancing the warmth of hardwood floors and pot lights throughout. At its heart, the spacious kitchen features stainless steel appliances, an oversized stone island, and a butlers pantry connecting to the dining room, perfect for hosting holiday dinners or enjoying slow Sunday mornings. A conveniently located powder room adds practicality, while the inviting living room with fireplace sets the stage for cozy nights in. Step out to the backyard deck, ideal for summer barbecues and evening conversations. Upstairs, the primary suite offers a spa-like 5-piece ensuite and walk-in closet. Two additional bedrooms, each with dual closets and study nooks, provide versatile spaces for school or work. A convenient second-floor laundry room and an additional hookup in the basement add flexibility for busy households. The finished basement extends the homes functionality with a kitchenette and two additional bedrooms, including one with its own 3piece ensuite, ideal for extended family, guests, or a private office. Located in central Etobicoke, this home sits in a family-friendly neighborhood with top-rated schools, including Michael Power High School, as well as parks, shopping, and local amenities. Centennial Park, major highways (427 & 401), and Pearson Airport are all just minutes away, offering the perfect balance of lifestyle and location. (id:60365)













