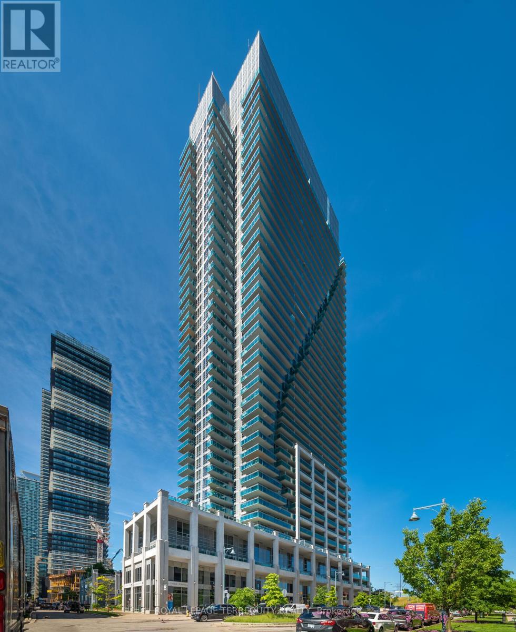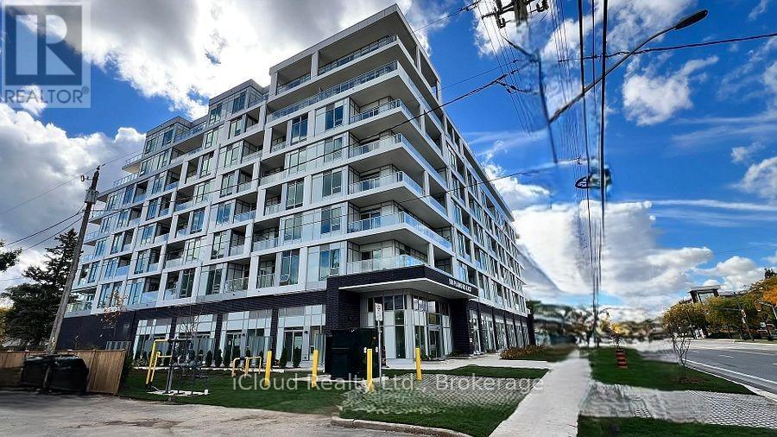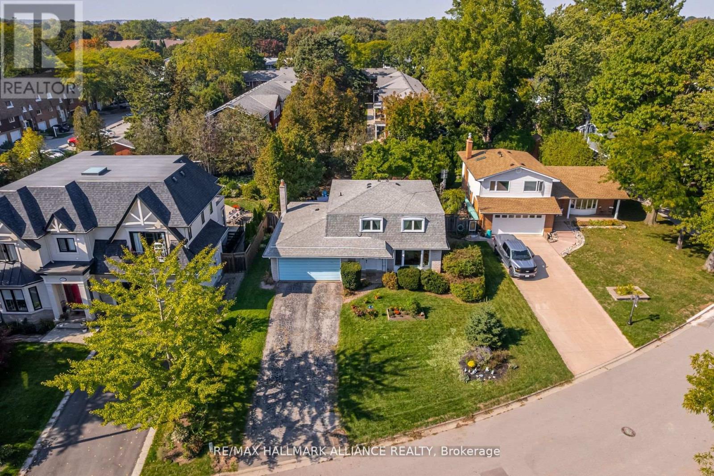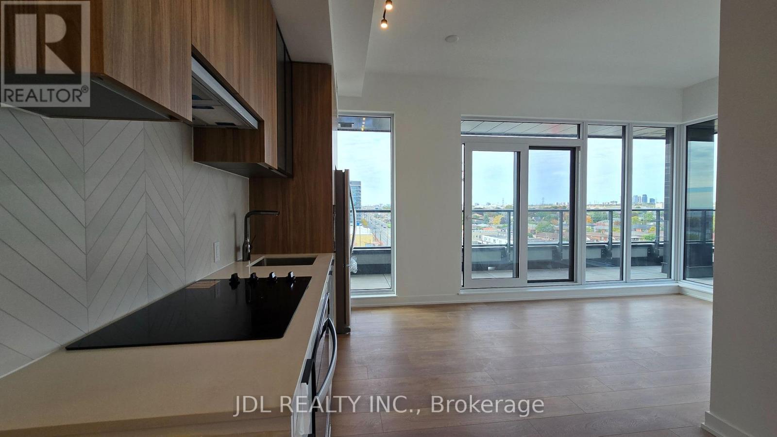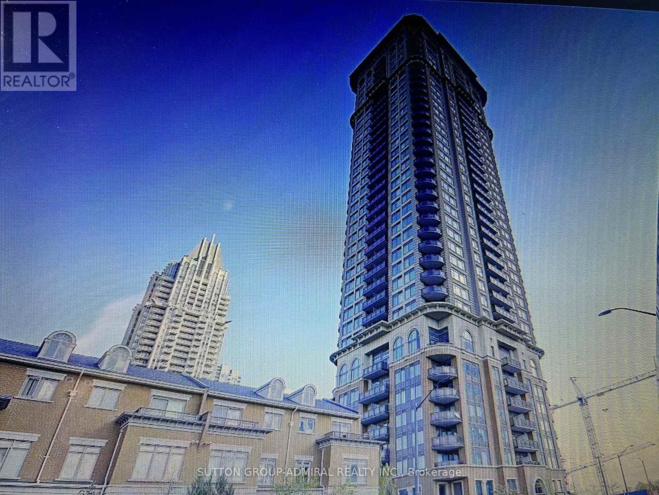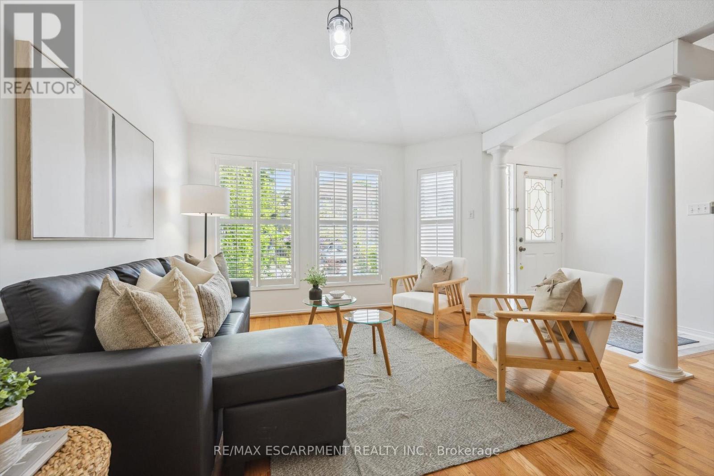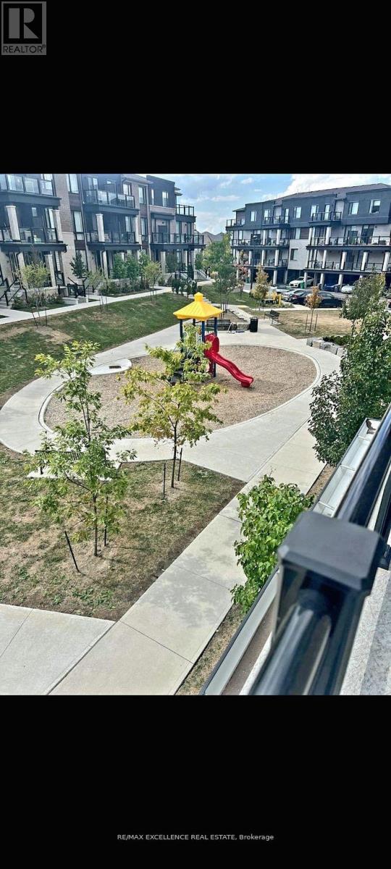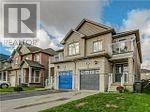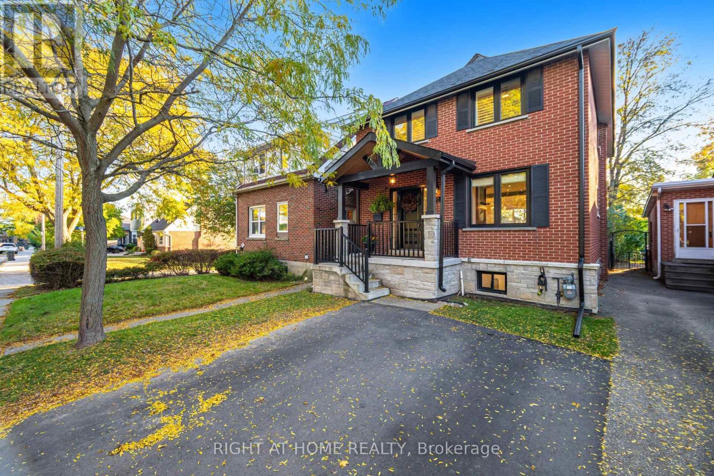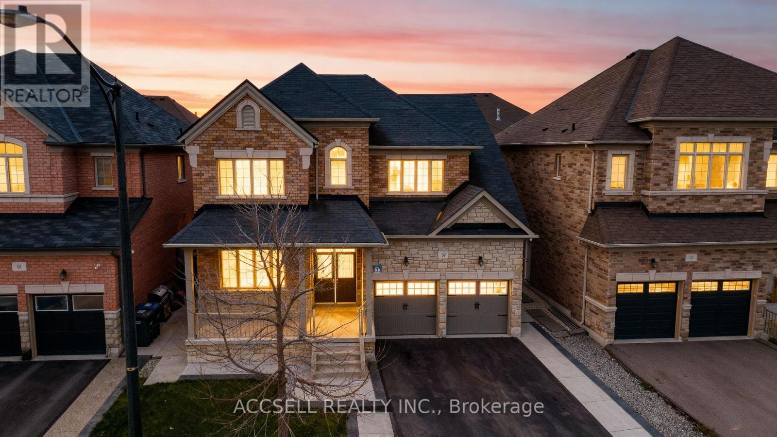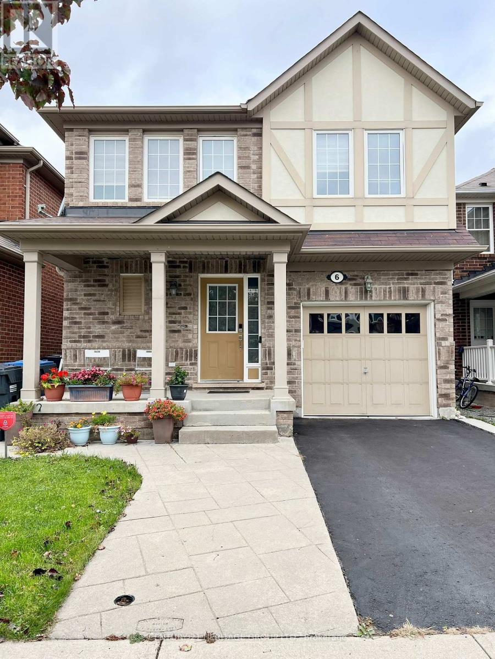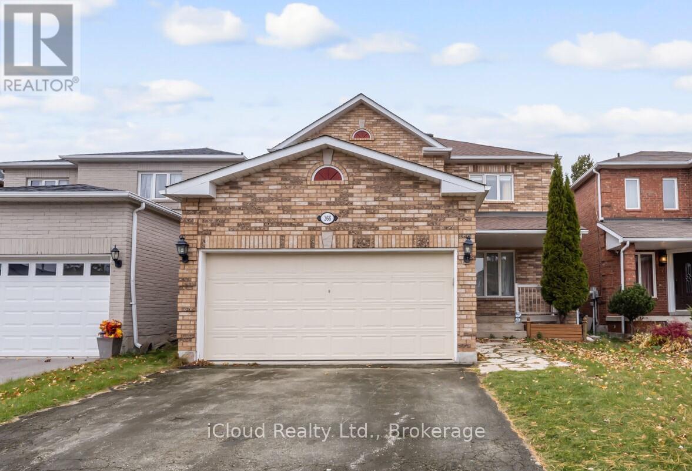205 - 16 Brookers Lane
Toronto, Ontario
Experience the perfect blend of style and comfort in this stunning two-level, one-bedroom plus den suite featuring floor-to-ceiling windows, sleek laminate flooring throughout, and a modern kitchen with contemporary appliances. Step outside to your ample 269 sqft terrace, a rare find and perfect for relaxing or entertaining with family and friends. Nautilus offers exceptional amenities and an unbeatable location, just steps from Toronto's beautiful waterfront. With easy access to major highways, transit, and downtown, this vibrant community is one of the city's most desirable places to call home. (id:60365)
621 - 500 Plains Road E
Burlington, Ontario
Brand New, Never Lived In Corner with 2 Balconies Condo Unit is Available for Rent. Discover Modern Living in this Stunning New Sun Filled Unit featuring 9' Ceilings, an Open Concept Design and Plenty of Natural Lgiht. Lots of Storage Cabinets in the Kitchen - Kitchen boasts Quartz Countertops, Designer Cabinetry and Premium Stainless Steel Appliances. Enjoy Breathtaking Views of the Escarpment for your Private Sprawling Walk-Out Balcony. Skyview Lounge and Rooftop Terrace which offers BBQ's, Dining Areas and Sunbathing Cabana's. Enjoy Quality Time with Family and Friends. Luxury Amenities include a Fitness Centre, Yoga Studio. Co-Working Lounge, Party Room. Close proximity to Public Transit, Schools, Shopping, Groceries and the Burlington Golf and Country Club. Conveniently located near Burlington Beach, La Salle Park & Marina, Maple View Mall and steps from Aldershot GO Station. Quick and Easy Access to QEW, Hwy 403 and thd 407. Includes Underground Parking. (id:60365)
2033 Water's Edge Drive
Oakville, Ontario
Welcome to 2033 Water's Edge Drive, where lakeside living meets endless possibilities in the heart of Bronte. Perfectly situated literally a few steps from Lake Ontario along the TransCanada Waterfront Trail, this rare property offers exceptional privacy on a mature, treelined street surrounded by custom, multimillion dollar homes. This well maintained 4+1 bedroom, 4 bathroom residence features bright, sun filled principal rooms designed to capture natural light throughout the day and a backyard that feels like a private oasis, an uncommon find in such a coveted location. Whether you envision a custom renovation, a complete rebuild, or simply moving in to enjoy its timeless charm, the possibilities here are truly limitless. A complete rebuild can take advantage of the unique street specific RL9 sp:58 zoning, which allows for a home of up to 5,000 sq.ft. Life on Water's Edge is defined by nature and community. Enjoy morning walks along scenic waterfront trails, a five minute stroll west to the sandy Water's Edge Park beach, or 10 minutes west to popular Coronation Park, and evenings watching sailboats drift past the harbour. Families will appreciate proximity to Oakville's top rated public and Catholic schools, boutique shopping, cozy cafes, and acclaimed restaurants in Bronte Village, all within walking distance. Here, the lake becomes your backyard, the harbour your playground, and the neighbourhood your sanctuary, all just minutes from major highways, GO Transit, and Oakville's vibrant downtown core (id:60365)
615 - 1037 The Queensway
Toronto, Ontario
Brand new, never lived-in 3-bedroom, 2-bathroom condo featuring 914 sq. ft. of spacious, modern interior living plus a stunning 299 sq. ft. wrap-around balcony with unobstructed views. The open-concept layout offers bright living areas, a sleek kitchen with premium finishes, and a primary bedroom complete with a large walk-in closet and ensuite bathroom. Enjoy premium amenities, including a fully equipped gym and yoga studio, party room, outdoor terrace with BBQs, kids' playroom, golf simulator, and stylish co-working/content creation lounge and cocktail lounge all designed to elevate your lifestyle. Located steps away from Sherway Gardens, with Costco, IKEA, a wide array of shopping and fantastic dining options, Cineplex, and more just around the corner. Public transit is right at your doorstep, and you'll have easy access to Highway 427 and the Gardiner Expressway, making commuting a breeze. 1 Parking included! (id:60365)
3201 - 385 Prince Of Whales Drive
Mississauga, Ontario
Downtown style with designers touches one bedroom apartment in prestige Chicago Building. Skyline and romantic sunset view from the balcony, Premium kitchen w/Quartz Countertop, & flooring, crown mouldings, glass and porcelain in washrooms, steps to Square One, Celebration Square, Sheridan College. State of The Art Amenities: Rock Climbing Wall, Gym, Indoor Pool, Steam Room, Sauna, BBQ Terrace, Party Room, Theatre., Grocery Store and 24/7 Concierge. Parking and Locker are included. (id:60365)
58 - 1240 Westview Terrace
Oakville, Ontario
Single level living in a friendly, quiet neighbourhood. Now is your chance to move into the popular West Oak Trails neighbourhood! Freshly painted throughout, this light filled spacious bungalow features hardwood throughout the open concept main level. California shutters, a gas fireplace, vaulted ceilings, open to the kitchen with new quartz countertop and gas range. Convenient main level laundry, a cozy den with walk out to private garden plus 2 bedrooms and 2 full baths! The spacious primary boasts soaring ceilings and a large ensuite featuring jetted tub, separate step in shower and a large walk-in closet. A 2nd large bedroom with closet and smart pocket door plus matching California shutters throughout the main level. The large lower level includes a rec room with pot lights, an additional bedroom or office, 2-piece bathroom, large utility room and still room for a gym or hobby space. Single level living with no shortage of space, privacy, storage with an expansive basement and attached garage, 2 private patios, gas BBQ ready and plenty of parking for visitors all in a lovely community to call home! (id:60365)
41 - 45 Knotsberry Circle
Brampton, Ontario
2 bedrooms 2 Washrooms, Stacked Townhouse. Approx 1300-1400 Sqft. Located Nearby Mississauga Rd and Financial, Easy to connect to Hwy 401 and 407. Walking distance to Groceries , Banking, Transit, and other shopping. New development built by Kaneff homes, open kitchen concept and new appliances, Two car parking, Two balconies. Free Internet. Short Distance to Amazon, Meadowvale go Station, Sheridan college, and shoppers world. (id:60365)
22 Sugarberry Drive
Brampton, Ontario
Absolutely Beautiful 3 Bedroom Home!!! Completely Finished From Top To Bottom. Basement is separately RENTED and the entrance is from the garage. Hardwood on stairs and Main Floor . This Home Boosts Approx. 2000 Square Feet. Double Door Entry. Spacious Foyer. Gorgeous Open Concept Layout. Spacious Bedrooms, Fully Fenced. Back yard included. Near Mount Pleasant GO Station, Highway, Shopping, Schools, Hospital, Park And Public Transit. Utilities Not Included In Rent. Tenant is responsible for 70% of utilities (id:60365)
28 Forty First Street
Toronto, Ontario
This home has the perfect blend of lakeside tranquility & the conveniences of city life and almost 2400 sq. feet of finished living space . Situated between the Long Branch GO Station & Lake Ontario; this beautifully renovated home offers the best of both worlds. Enjoy proximity to Marie Curtis Park, an outdoor exercise circuit, playground, wading pool, beaches and the upcoming Jim Tovey Conservation Area (2026), which will link the Waterfront Trail between Toronto & Mississauga. Access to major highways & nearby shops & restaurants makes this location ideal for ease of living. Inside, the home has been beautifully updated with custom finishes throughout, including built-in cabinetry, a cozy reading bench, custom closets, shutters, blinds, accent walls, pocket doors, a stylish office nook, & engineered oak hardwood floors. Mechanical, electrical (200 amp), heating, insulation, windows & plumbing systems have been upgraded (2019), making this a turnkey home ready to move in & enjoy. On the main floor, enjoy open-concept living with a gourmet custom kitchen featuring an oversized maple island, quartz countertops, & grand sliding doors that fill the space with natural light. Step outside to a 2 level deck overlooking green space with no homes or apartments overlooking the backyard at the edge of the property line thanks to the elevated lot. Upstairs features 3 bedrooms, including a spacious primary suite with an ensuite washroom. The upper level also includes many windows, another four-piece washroom, laundry room & a versatile landing area perfect for a second office or library/play area. The basement offers exceptional flexibility complete with a side-door entry, 2 bedrooms, a full kitchen, a full bathroom, & a recreation room. It's ideal as a nanny or in-law suite, or as additional living space. The home offers sophisticated design, thoughtful upgrades, neutral color palette and an unbeatable location. Welcome to your next chapter! See upgrades sheet & virtual tour. (id:60365)
10 Dopp Crescent
Brampton, Ontario
Lb For Easy Showing, Detached home located in the vales of the Humber, upper level features 4 bedrooms with 3 Full washrooms, Primary room with 6 pc ensuite & walk in closet. kitchen with Ceramic Floor. Main floor features Double Door Entry, Separate family room, Living & Dining combined, kitchen w/breakfast, walk out to backyard, powder room, and large window. Easy access to garage & side door. 2 Bedroom Legal Basement, Extended driveway, Separate walk-up basement entrance by builder. No sidewalk, Amazing location. (id:60365)
6 Bevington Road
Brampton, Ontario
Charming, Furnished* 3+1 Bedroom Family Home for lease in Brampton. This beautiful 3+1 bedroom, 4 bath residence offers comfort, style and convenience in a great neighborhood. Featuring an open-concept living area, modern kitchen with stainless-steel appliances, and a spacious private backyard perfect for entertaining, this home has everything you need. 3 Spacious bedrooms with ample closet space and 2 full bathrooms, including a primary ensuite on second level. 1 bedroom and 1 full bathroom in the finished basement. 1-car garage and 1 driveway parking spot. Location: Walkable distance to school, park, Daycare and Mount Pleasant GO Station - perfect for families or professionals looking for a convenient location. Furnished with all appliances and furniture (excluding mattresses, kitchen items, TV and Sofa from basement). Bachelors and Students welcome. Landlord is willing to take all items if not required. (id:60365)
366 Marshall Crescent
Orangeville, Ontario
Upgraded 4 + 2 bedrooms, 4 bathrooms house located in a highly sought-after location in Orangeville. Stone walkway leading to the covered porch. Main floor features formal Living, Dining and Family rooms and a renovated eat-in kitchen with granite counter-top, stainless steel appliances, backsplash and custom cabinetry. Family room comes with a cozy corner gas fireplace. Also, on the main floor you will find spacious laundry, powder room and access to the garage. Upper floor features a primary bedroom, two closets and 4pc Ensuite. In addition, there are three more bedrooms, a 4pc bathroom and a loft with a window bringing in natural light. Spacious finished legal basement (2025) has 2 bedrooms, 4pc bathroom, a living room and a large storage area. Basement can be easily converted into an in-law suite. 200 amps Electric Connection. New A/C and Furnace (Dec 2024). Close to all Amenities HWY, Hospital, Shopping, Park. (id:60365)

