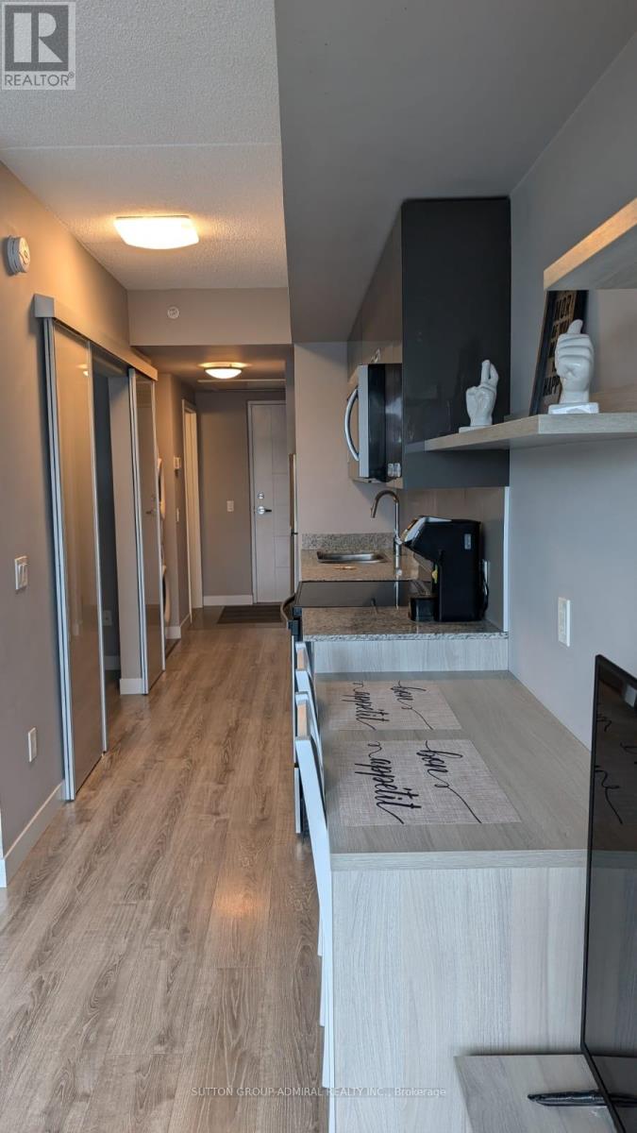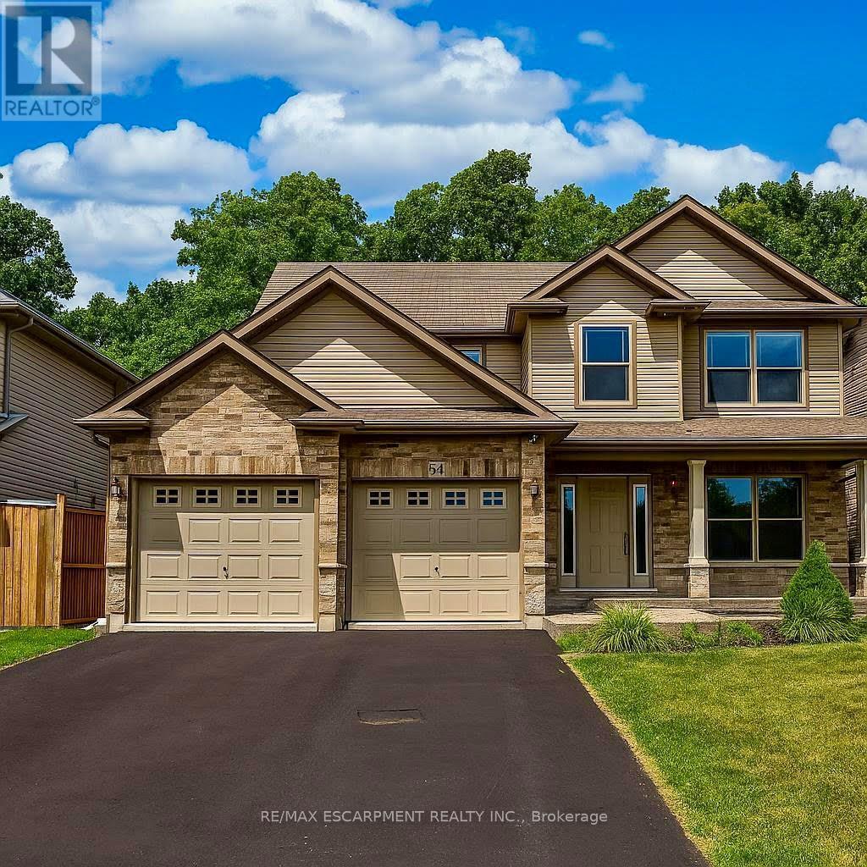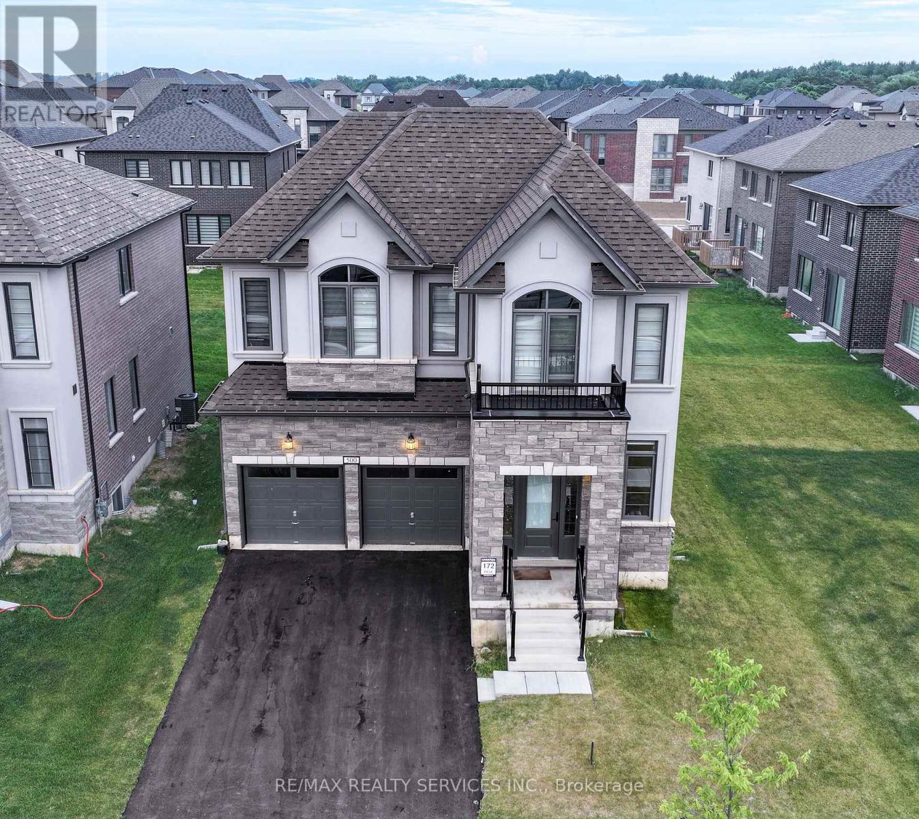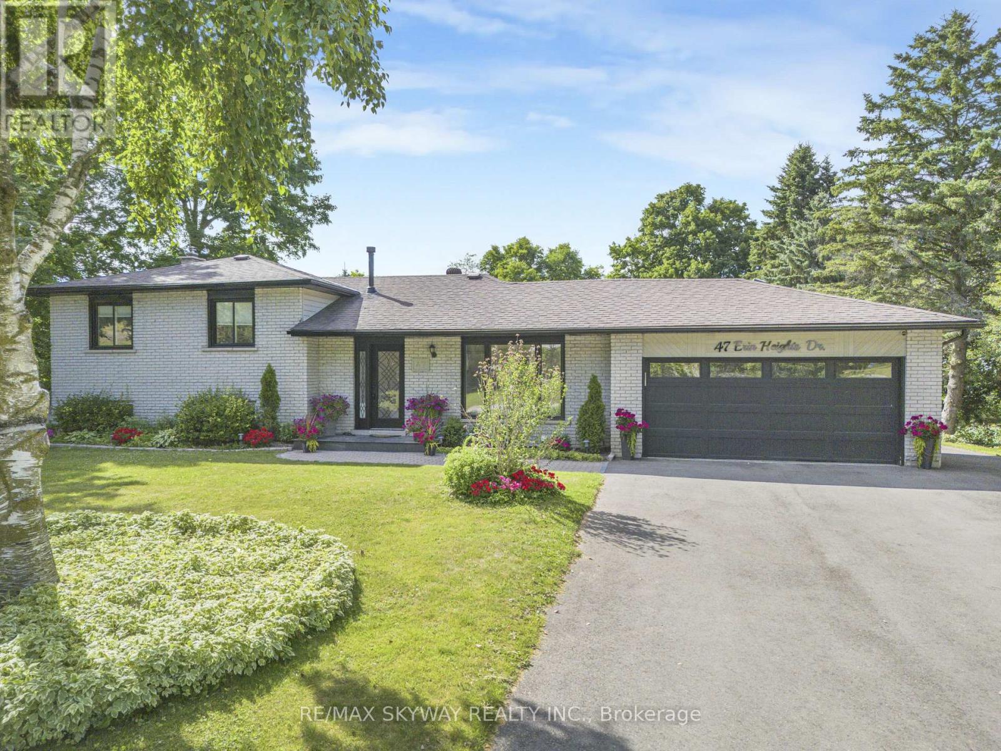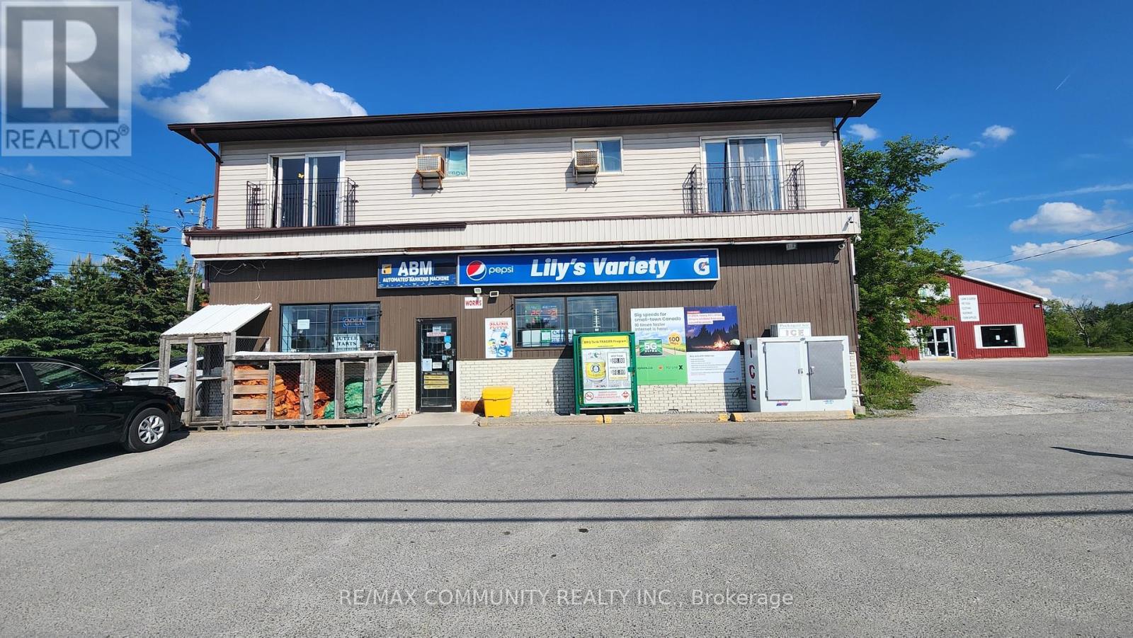603 - 250 Albert Street
Waterloo, Ontario
Welcome to Ivy Towns Waterloo!This bright, fully furnished and stylish 1-bedroom condo is located right in the heart of Waterloo University District. The unit is bright and spacious which makes a perfect home and study space ideal for students, young professionals, or anyone looking for flexible living.Inside, you'll love the modern open-concept layout, featuring sleek laminate flooring.The kitchen is designed with both function and style in mind, with extended cabinetry, granite countertops, and stainless steel appliances. You'll find a spacious 3-piece bathroom.The location cant be beat. Just a short walk to both Wilfrid Laurier University And the University of Waterloo, and steps from Laurier-Waterloo Park Station for easy transit. You are also close to University Shops Plaza, University Square, parks, restaurants, cafes, and everything else you need right at your doorstep. Fully furnished and move-in ready, this unit is a great fit whether you're looking for your next home. (id:60365)
54 Harvest Gate
West Lincoln, Ontario
We are pleased to present an exceptional opportunity to acquire a residence in Harvest Heights, located on a premium wooded lot that offers a tranquil setting surrounded by lush greenery. This meticulously enhanced two-storey home comprises three bedrooms and two and a half bathrooms within the highly desirable Harvest Heights community. Positioned on a prime tree-lined lot, this property exemplifies both serenity and sophistication. The main floor offers a bright, open-concept layout ideal for hosting. The kitchen features crisp white cabinets, sleek granite counters, a chic backsplash, breakfast bar, and sunlit dining area with patio doors leading to an expansive aggregate deck. From the kitchen sink, a large window frames a tranquil view of nature, a calming, soul soothing sight. The backyard offers rare privacy, surrounded by trees, and is perfect for entertaining or adding a large in ground pool. Living and dining rooms highlight rich 3/4" hardwood, stylish fixtures, and oversized windows that fill the space with light. A functional main floor laundry/mudroom with garage access adds convenience. Upstairs, the primary suite is a tranquil escape with walk-in closet and spa like ensuite offering a soaker tub, glass shower, and dual sinks. Two spacious bedrooms offer comfort for family or guests. The high ceilinged basement with bathroom rough-in awaits your custom vision. Just steps from Hamilton, yet nestled in a quiet, natural setting, this home delivers the best of both city and rural living. Make this model home yours today! (id:60365)
8 Ravensdale Road
Cobourg, Ontario
Coming home to a tranquil retreat just a short stroll from Lake Ontario. This quiet street offers spacious lots with mature trees, friendly neighbours and public access to the beach within walking distance. A turn-key home that has been fully renovated with high-end modern finishes. The interlock 6-car driveway with adjacent 2-car garage provides ample parking.Step into the entry-way featuring exquisite herringbone tile flooring, a large coat closet and indoor access to the garage. Continue down the hall, past a two-piece powder room to the cozy family room, featuring an electric fireplace and sliding doors to the backyard and interlock patio. Downstairs is an additional open recreational room with full-sized windows and laundry area with extra capacity energy efficient washer and dryer. Completing the basement is a full bathroom with a walk-in shower, utility room and storage area. Upstairs, the main floor's open concept highlights the vaulted ceiling, kitchen island and built-in wine rack providing the perfect atmosphere to entertain family and friends. Breath-taking custom floors seamlessly transition from geometric tile to plank. A large, deep single-sink, tile backsplash and quartz countertops provide beauty and functionality. Enjoy convenient access off the kitchen to the large deck and private yard. With newer sliding windows; bright, natural light flows throughout. The top floor features 4 spacious bedrooms with carpet and a full bathroom. This3-piece bathroom has a double-sink vanity and spacious large walk-in shower with beautiful high end finishes including a built-in shampoo niche. End your days with a relaxing walk on the beach listening to the waves roll in. (id:60365)
500 Bedi Drive
Woodstock, Ontario
Welcome to this Absolutely Stunning, Bright, Luxurious 4-Bedroom Detached Home. This 2891 SQ.FT, Sought-After Premium Stone & Stucco Elevation showcases a Stunning Design with 9-foot Ceilings on main and second Floor. Each Bedroom comes with its own Private En-suite, Ensuring Maximum Comfort and Privacy for the Entire Family. The Main Floor Features a Separate Dinning Area and A Bright, Airy Great Room with an Elegant Combination of Wood and Tile Flooring. The Open-Concept kitchen is beautifully Designed with a sleek quartz countertop, Centre Island with a Extended Breakfast Counter, Built-in Appliances and a Large Pantry. Second floor laundry is cherry on the cake.Spacious Basement has a 3-Piece Bathroom Rough-In, Offering Endless Customization Potential Whether for an In-Law Suite, Rental Income, or Additional Living Space. Situated in a prime location. This Home is Just moments Away From Kingsmen Square, Local Plazas, and the Gurudwara Sahib, Combining Convenience with Modern Living. This is Modern Living at its Finest! Don't Miss the Chance to Own This Luxurious Home. (id:60365)
111 Hardcastle Drive
Cambridge, Ontario
Welcome to 111 Hardcastle Drive, located in a highly sought after West Galt neighbourhood. A stunning 2,055 SF two-storey detach with all the bells and whistles. This home is within walking distance to schools, parks, public transit and minutes from shopping and amenities. The main level boasts an open concept layout with a stunning kitchen (2025) featuring quartzite countertop, high end backsplash and hardware all overlooking dining and glass sliding doors leading to the rear yard. The great room features a gas fireplace with plenty of space for hosting. Steps away, find both a laundry room and powder room for added convenience. The upper level features a custom loft (2024) for additional living space with lots of windows and an electric fireplace for those cozy months. The spacious primary bedroom offers a walk-in closet and four piece ensuite. Also find two additional generously sized bedrooms and a full four piece bathroom to complete the upstairs. The lowest level offers an unspoiled basement with strategically placed utilities and a rough-in ready for your creative touches. The exterior of this home is beautiful- from the meticulous landscaping, the stone patio (2021), deck and privacy fencing (2017), outdoor Toja Grid pergola (2024), jacuzzi hot tub (2021), and double car garage, this property is every entertainer's dream. With no rear neighbours, backing onto peaceful greenspace, window upgrades for additional natural light and loads of storage, this home will check all boxes on your wish list. (id:60365)
118 Pero Lane
Frontenac, Ontario
Welcome to 118 Pero Lane in picturesque South Frontenac, a beautifully upgraded 3-season, fully furnished waterfront cottage on sought-after Sand Lake. This property offers 193 feet of direct shoreline and east-facing views for stunning sunrises and relaxing days by the water .Key Property Details Lot: 193 ft x 150 ft (0.51.99 acres) Bedrooms: 3 plus additional sleeping in 4-person bunkie Bathrooms: 1 + 1 newly built outhouse Year Built: 5199 years Taxes: $2632.33/year (2025) Waterfront: Owned shoreline with stairs to water Heating: Propane Sewer: Septic system Waterfront Turn-Key Cottage. Fully Furnished. 1 1/2 Storey cottage with loft bedr Water Supply: Lake Upgrades & Features Over $30,000 in recent improvements, including: New washer/dryer combo UV water filtration system New retaining wall Wood stairs leading to the waterfront Flagstone firepit area with safety railing Wired outdoor speakers New floating dock Improved grading for proper drainage hardwood flooring through out Inside, the bright kitchen boasts stainless steel appliances and granite countertops. The spacious living room features a new propane wall furnace, and new shower unit in bathroom .Outdoor Living Enjoy lazy afternoons swimming, kayaking, or fishing right from your dock. End the day around your Enjoy lazy afternoons swimming, kayaking, or fishing right from your dock. End the day around your lakeside fire pit under a canopy of stars. The large lot offers privacy while still being just a short drive to amenities in Kingston, Westport and surrounding towns.*For Additional Property Details Click The Brochure Icon Below* (id:60365)
523 Clarence Street
Port Colborne, Ontario
Welcome to this charming 4 bedroom, 2 bathroom home tucked away in a well established family friendly neighborhood! No rear neighbours, ever! Enjoy privacy in your fully fenced backyard, complete with a new covered rear deck - perfect for entertaining year round and enjoying those quiet nights in your hot tub! The spacious eat-in kitchen was recently updated with granite counters and appliances and offers plenty of room for gatherings and every day living. The main floor primary room adds convenience and flexibility and the family room is cozy and perfect for movie nights! 2 other spacious bedrooms on the 2nd floor and a fully finished basement offers extra room and a roughed in 2nd kitchen! The detached garage has been converted into a recreation lounge but can still be used to park your car! Separate side entrance for in-law or income potential makes this home so versatile for all your needs! Furnace 2015, AC 2022, Roof 2018 and a new on demand water heater! Just steps away from schools, parks and amenities, this home can't be beat! (id:60365)
15 - 1415 Commissioners Road W
London South, Ontario
Discover this delightful condo located in a peaceful, nature-filled community alongside the Thames River. Just a short stroll from all the amenities of Byron Village, residents enjoy access to top-rated school zones, the local library, diverse dining options, year-round outdoor activities like cycling, skiing, and walking, as well as convenient shopping. Unit 15 features two designated surface parking spaces, a cozy gas fireplace, three bedrooms on the upper level, one and a half bathrooms, a finished basement, and an owned water heater. (id:60365)
53 Glory Crescent
Toronto, Ontario
Nestled on Glory Crescent in the heart of Scarborough's family-friendly West Hill neighborhood, this 3+1 bedroom semi-detached bungalow w/a separate entrance to a spacious and fully finished basement offers the perfect blend of comfort, convenience, and future potential. Thoughtfully upgraded over the years, the home features new flooring, a large kitchen w/ a breakfast bar, granite countertops with S/S appliances, a 200-amp electrical panel and a beautifully finished stone-embedded concrete patio at both the front and back of the home. Just steps from Guildwood GO Station, a major transit hub, this property is ideally positioned for commuters. With major development activity already underway along Kingston Rd including the proposed Kingston Rd LRT (EELRT), this is a prime opportunity to invest and live in one of Scarborough's most promising communities. Surrounded by parks & trails such as Greenvale Park, Morningside Park, Cedar Ridge Park & Highland Creek Park. Only a few minutes to schools, shopping and other essential amenities. This home is ideal for families and investors alike! (id:60365)
47 Erin Heights Drive
Erin, Ontario
Discover this fully renovated, expansive side-split home on a 0.6-acre lot in Erin Heights, boasting breathtaking views and perfect for family life. Enjoy a large eat-in kitchen that opens to a spacious deck, ideal for morning relaxation. The property features beautifully maintained gardens, a family-friendly street, and is steps away from the Elora Cataract Trail and vibrant downtown Erin. Relax in the hot tub or gather around the firepit in the entertainers backyard-a true delight! The basement includes a second kitchen and bedroom, perfect for an in-law suite or rental apartment, with the middle unit offering potential for a third dwelling, complete with kitchen rough-ins next to the bathroom. (id:60365)
778 Sheppard Avenue
Georgina, Ontario
Step Inside This Turn-Key 4-Bedroom, 2-Bath Stunner, Just Steps From Lake Simcoe, And Be Wowed By Its Top-To-Bottom 2025 Renovation. Every Detail Has Been Thoughtfully Upgraded To Create A Home That Feels Brand-New, Modern, And Effortlessly Stylish.The Main Floor Features 3 Spacious Bedrooms, A Massive Sunlit Living Room With Pot Lights, And A Designer 3-Pc Bath. The Sunken Kitchen And Dining Area Impress With Quartz Countertops, A Brand-New Island, Custom Backsplash, And Open Flow Thats Perfect For Entertaining.Upstairs, The In-Law Suite Offers Endless Flexibility With Its Own Bedroom, Full Kitchen, Bright Living/Dining Area, Sleek 4-Pc Bath, And A Walkout To A Spacious Deck Overlooking The Backyard. Perfect For Guests, Multi-Generational Living, Or Rental Income.Extensive 2025 Renovations Include All New Wiring, Plumbing, Roof, Soffit, Fascia, Eaves, Drywall, Ceilings, Subfloor, 7.25 Baseboards Throughout, Trim, Paint, Pot Lights, Flooring, Bathrooms, Stairs, And New Attic Insulation (R50).Enjoy The Great Outdoors With Walking Access To Island Grove Marina, East Point Marina, Sheppard Park, And Wharf. Plus, Youre Only 10 Minutes To Highway 404, Making This The Ideal Lakeside Home With Easy GTA Accessibility.This Is More Than A Home Its A Fully Reimagined Lifestyle Retreat By The Water. (id:60365)
109 Lindsay Street
Kawartha Lakes, Ontario
Attention Investors! An absolutely stunning and rare commercial plaza opportunity located in the heart of Fenelon Falls, within the thriving City of Kawartha Lakes. This mixed-use property features a high-traffic retail unit spanning approximately 1,267 sq ft, currently operating as a well-established convenience store with lottery, cigarettes, and beer sales, generating excellent revenue and foot traffic. The plaza also includes two fully tenanted residential units. One offering 2 bedrooms, 1 bathroom, a full kitchen, and a spacious living room; the other featuring 1 bedroom, 1 bathroom, a modern kitchen, and living space. At the rear of the building, there is a large storage area with tremendous potential to be converted into an additional commercial unit or residential suite, allowing for further income generation. Strategically located on Lindsay Street, directly across from a popular bar/restaurant, recreation center, Legion, and within walking distance to the high school and Beer Store, this property offers outstanding visibility, steady cash flow, and future development potential. Whether you're looking to live and work on-site or seeking a solid hands-off investment, this plaza checks all the boxes. Dont miss this prime investment opportunity in one of Kawartha Lakes most desirable and growing communities. (id:60365)

