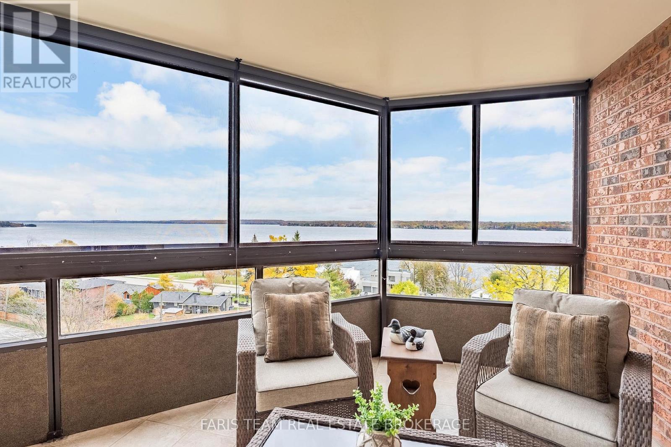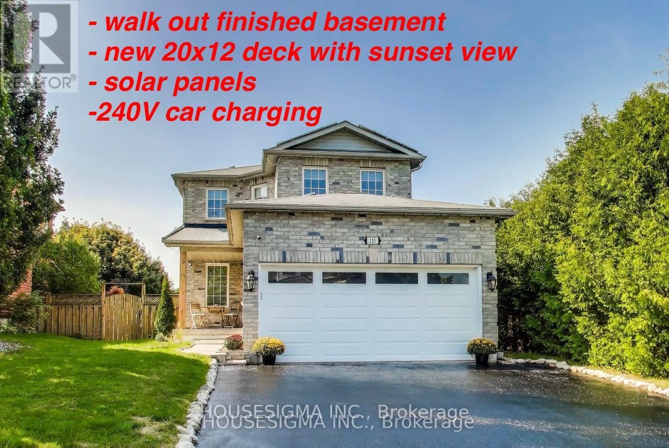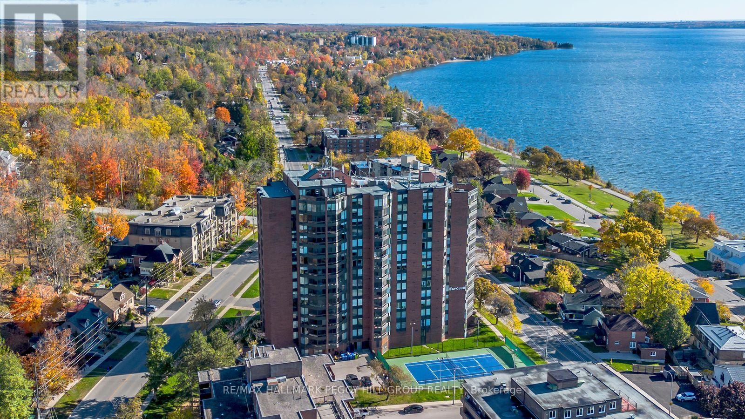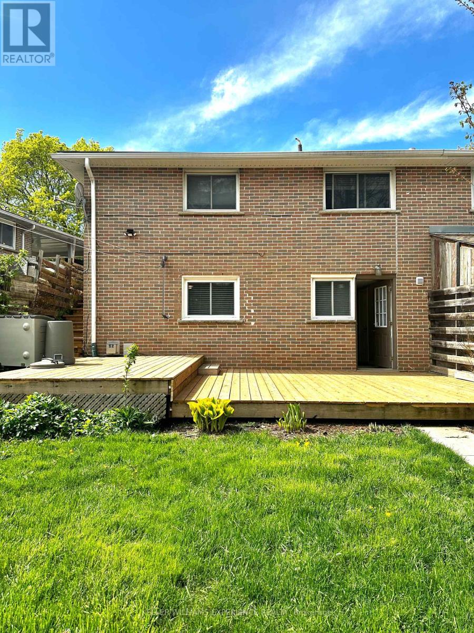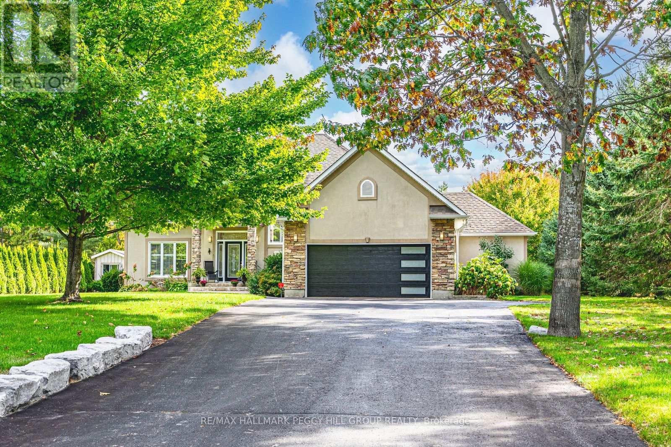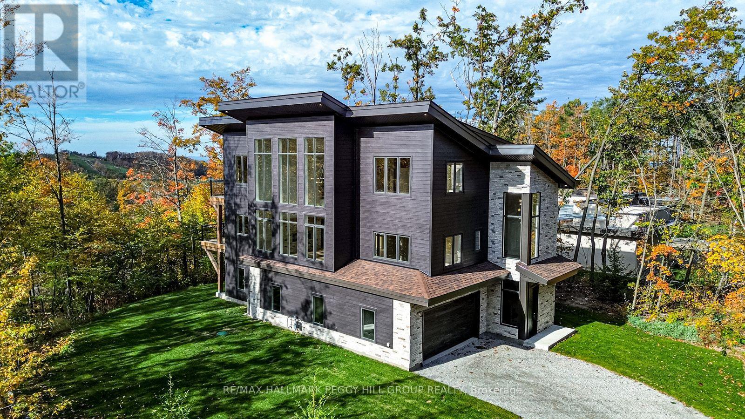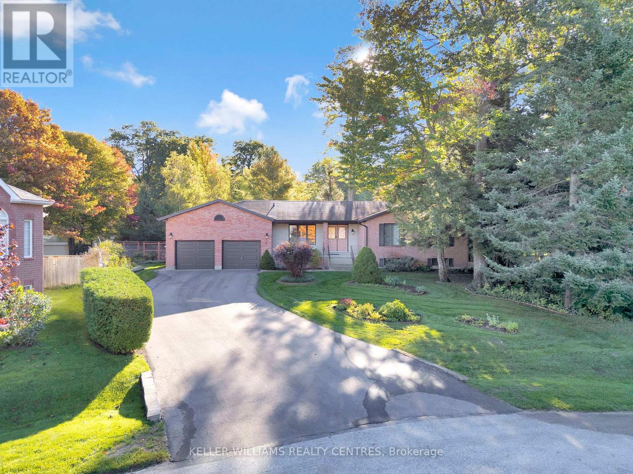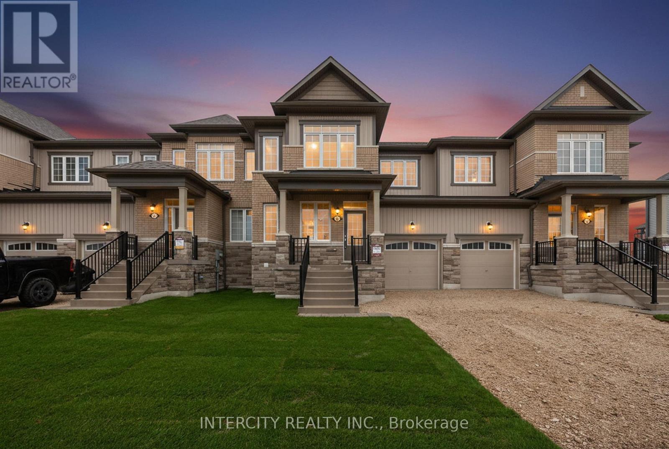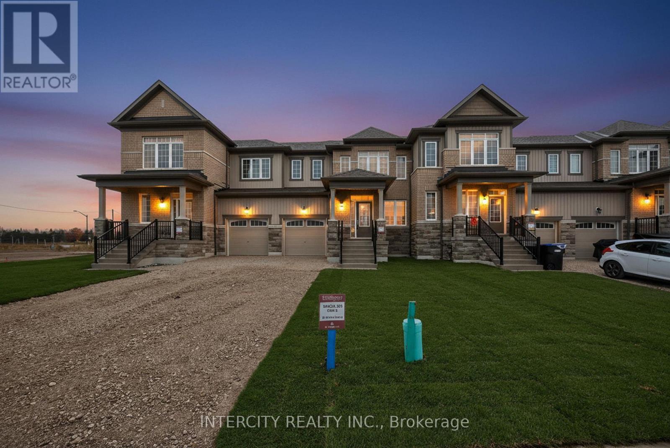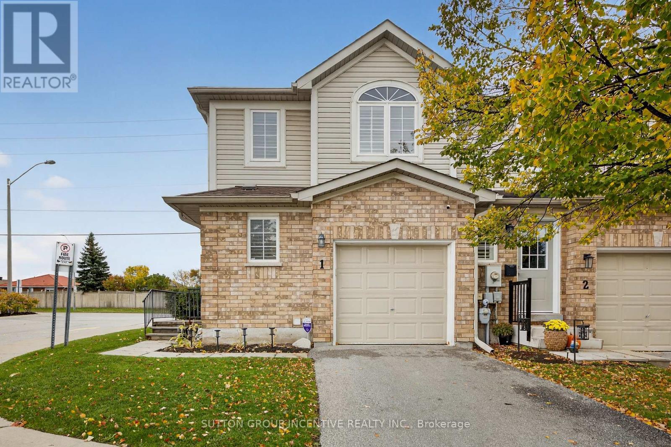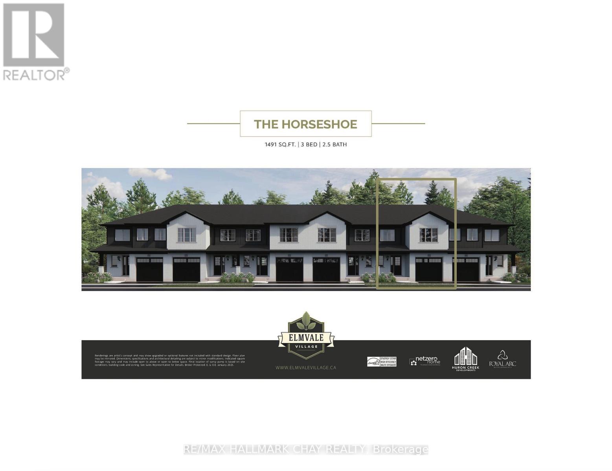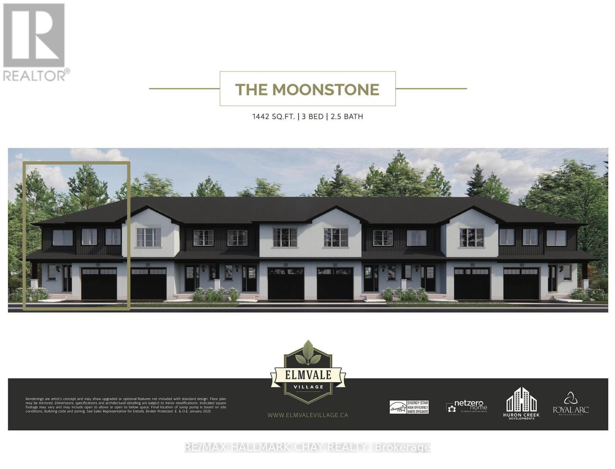707 - 181 Collier Street
Barrie, Ontario
Top 5 Reasons You Will Love This Condo: 1) Nestled in the highly sought-after and desirable east end of Barrie, this Bayclub condo is steps away from St Vincent Park, walking trails by the lake, and downtown amenities 2) Rarely offered, this 7th-floor 1,279 square foot 'Loon' model boasts some of the finest views of Barrie's coveted Kempenfelt Bay, where you can enjoy the amazing unobstructed south and southeast views from every large window of this water-facing unit, alongside a private enclosed balcony with sliding screens and windows, as well as sun roller shades providing the perfect place to unwind and take in the panoramic scenery, including the beautiful summer fireworks and the airshow 3) Explore this great retreat with a welcoming dining room that overlooks the amazing views, while the open great room offers built-in cabinetry that provides more storage opportunities and places to display your personal decor items, and a custom kitchen, providing lots of storage and an efficient workspace, alongside a separate laundry room in the pantry and storage area 4) Two of the original three bedrooms have been converted into a large family room that showcases a great space to relax and entertain extra company, while the primary bedroom has a walk-through dressing closet and a generously-sized ensuite bathroom 5) This much-loved condo is exceptionally clean and move-in ready, offering the added benefit of being pet and smoke free while featuring a prime underground drive-through parking space conveniently located on the first level. 1,279 fin. sq.ft. (id:60365)
155 Cunningham Drive
Barrie, Ontario
Beautifully Maintained Home in a Highly Desirable Family-Friendly Neighbourhood Welcome to this move-in ready 3-bedroom, 3-bathroom home nestled in a sought-after community surrounded by top-rated schools, scenic walking trails, and all the conveniences your family needs.Inside, youll find a thoughtfully designed layout featuring an extended kitchen with quartz countertops, soft-closing cabinetry, and some brand-new appliances. The entire home has been freshly painted in warm, neutral tones and upgraded with modern door hardware and light fixtures throughout. The master bedroom includes an ensuite bathroom and a walk-in closet. The walk-out basement offers a spacious rec room complete with a Murphy bed perfect for guests or family movie nights, rough-in for a bathroom, and a cold room.Step outside to enjoy your brand new 20 x 12 deck with stairs, a metal gazebo, and sweeping sunset views an ideal spot for entertaining or unwinding at the end of the day.Energy-efficient solar panels and a 240V garage connection for EV charging add modern convenience and sustainability. Dont miss this opportunity to own a beautifully updated home in one of the areas most desirable neighbourhoods. (id:60365)
206 - 181 Collier Street
Barrie, Ontario
SUN-FILLED 1,200 SQFT CONDO STEPS FROM DOWNTOWN & THE WATERFRONT! Nestled in one of Barrie's most desirable buildings, this condo offers an exceptional lifestyle, top-tier amenities, and an unbeatable location. Just steps away from the city's vibrant waterfront, shops, dining, and public transit. This bright and spacious unit boasts an open-concept living area that flows effortlessly, making it ideal for everyday living and entertaining. The primary bedroom features a private ensuite, and a walk-in closet in the hallway provides ample storage space. A second bedroom and full bath provide additional versatility for guests or a home office. Step out onto your enclosed balcony and soak in the serene atmosphere, a perfect spot to start your day or unwind in the evening. The Bay Club's unparalleled amenities include a state-of-the-art gym, a sparkling pool, a relaxing sauna, a workshop for your DIY projects, a tennis court for active recreation, and even a games room and library for leisure. With a prime location and everything you need at your fingertips, this #HomeToStay is your gateway to enjoying the best that Barrie offers. (id:60365)
Lower - 33 Daphne Crescent
Barrie, Ontario
***ALL INCLUSIVE RENT*** Easy budgeting with fixed housing costs...heat, hydro, water, laundry & 2 parking spaces are included for $1,950 per month!! Experience convenient living in this inviting space, perfect for singles or couples seeking comfort and privacy. Accessed by your own private separate entrance, this renovated unit has easy to maintain laminate floors & ceramic tile throughout, carpet free and freshly painted. This spacious & bright two-bedroom, one-bath walk-out basement unit has a great sized living room with 2 large windows & features a corner gas fireplace & two king-size bedrooms with walk-in closets. The stylish kitchen offers ample cabinets & counter space & stainless steel fridge & stove with plenty of space for dining table for relaxing meals. The unit is completed with a relaxing 3pc bathroom & it's own laundry room with full size washer, dryer and laundry tub. Fully fenced rear yard with lawn area, garden shed & newly updated spacious rear deck for your exclusive use. (id:60365)
127 Goldfinch Crescent
Tiny, Ontario
EXPERIENCE A SHOWSTOPPING ESCAPE WHERE MODERN ELEGANCE MEETS RESORT-STYLE LIVING - HEATED POOL, SAUNA, & CHEF'S KITCHEN! Tucked away on a peaceful crescent just 7 minutes from Midland and Penetanguishene, this showstopping home offers resort-style living with easy access to hiking trails, golf courses, beaches, marinas, and the shimmering shores of Georgian Bay. Set on a private 0.91-acre lot, the striking stucco and stone exterior is paired with beautifully landscaped grounds and a tree-lined backdrop that elevates the curb appeal. An oversized driveway and 2-car garage accommodate 10+ vehicles, while a fully insulated shop with bay door access and hydro adds bonus workspace. Entertain with ease in the backyard oasis featuring a heated inground pool, an inground fire pit, a composite deck with a pergola, a 6-person jacuzzi, a sauna, and a pool house with its own washroom and washing station. Inside, the grand entry boasts 18' cathedral ceilings, sleek tile flooring, and a stainless steel and glass staircase, and flows into a bright and airy living space with 10' coffered ceilings, ambient halo lighting, and a cozy gas fireplace. The gourmet kitchen is a chef's dream with a Sub-Zero fridge/freezer, built-in dual ovens and gas range, heated floors, and a butler-style pantry with marble-inspired finishes, while the dining area features a bay window and walkout to the deck. The main floor also hosts a luxurious primary retreat with 10' coffered ceilings, a walk-in dressing room, and a 5-piece ensuite with a soaker tub and heated floors. Upstairs offers two private bedrooms and a 4-piece bath, while the finished lower level adds a guest bedroom, a 3-piece bath with heated floors, and a rec room with a gas fireplace, a sleek bar with dual fridges, and a stainless steel bartop. An extraordinary opportunity to embrace refined living in a one-of-a-kind #HomeToStay, where every detail has been thoughtfully curated for comfort, beauty, and timeless elegance. (id:60365)
3316 Line 4 N
Oro-Medonte, Ontario
2024-BUILT 4,200+ SQ FT CHALET-STYLE RESIDENCE MEETS FOUR-SEASON ADVENTURE IN HORSESHOE VALLEY! Indulge in the artistry of modern design at this custom-built 2024 home in Horseshoe Valley, capturing panoramic western views and sunsets from its commanding hilltop setting. Boasting over 4,200 sq ft of above-grade living space, this modern chalet showcases striking black Hardie Board siding, stone facade accents, a fibreglass roof, and multiple glass-railed decks designed to celebrate the surrounding scenery. The open-concept main level is ideal for entertaining, highlighted by a 24-ft vaulted ceiling, floor-to-ceiling windows, and a double-sided Napoleon fireplace connecting the great room to the dining/family areas. The gourmet kitchen features Caesarstone quartz countertops, custom two-tone cabinetry, a dramatic X-leg island, a chevron tile backsplash, a pantry, and modern lighting, all flowing to a dining area with built-in shelving and a walkout. A private main-floor office provides a peaceful workspace, while the third level hosts the luxurious primary suite with its own fireplace, balcony, walk-in closet, and spa-inspired ensuite with a freestanding tub, double vanity, and glass shower, along with two additional bedrooms, a full bathroom, and a laundry room. The ground level extends the home's versatility with 9'9" ceilings, a bright rec room, an additional bedroom, and a full bathroom. Engineered hardwood, ceramic tile finishes, and meticulous craftsmanship are complemented by superior construction featuring an ICF foundation, LVL beams, and double-studded 2x6 walls. Within walking or golf cart distance to Horseshoe Resort, The Valley Club, tennis courts, and scenic trails, and just minutes to Vetta Nordic Spa, Copeland Forest, Lake Horseshoe, local dining, and Highway 400, this exceptional home is also near a new school, community centre, clinic, and fire station, defining sophisticated four-season living in one of Ontario's most prestigious destinations. (id:60365)
11 Birchmount Circle
Wasaga Beach, Ontario
Welcome to this beautifully maintained 3,245 sq. ft., 3+2 bedroom, 3 bath brick bungalow, ideally tucked away on a quiet cul-de-sac in one of Wasaga Beach's most desirable neighbourhoods. Immaculate and lovingly cared for by the same owners for 30 years, this home rests on a rare pie-shaped lot backing onto greenspace and the scenic Blueberry Trail. Inside, a spacious foyer with double entry doors leads to bright, open living areas filled with warmth and natural light. The custom kitchen features pristine cabinetry, a cozy breakfast nook overlooking the front porch, a large pantry and stainless steel appliances. The primary suite offers tranquil views of the private backyard and a convenient ensuite bath, while each bedroom is designed for comfort with views of mature gardens and trees. The completely finished lower level with a side entrance provides two additional bedrooms, a 3-piece bath with a jacuzzi tub, and a spacious rec room - perfect for extended family or in-law potential. Step outside to a beautifully landscaped yard featuring a large deck surrounded by lush perennial gardens, a full irrigation system, and newly updated downspouts and gutters (2024) for effortless maintenance. The sliding patio door (2017) extends your living space outdoors, ideal for entertaining or quiet relaxation. A true highlight of this property is its garage (30 feet deep, fits 1 large size vehicle or 2 small cars & motorcycle, ATV, etc.) and extra-deep driveway, freshly paved (2024), offering parking for up to six cars and upgraded garage doors (2024) that complement the home's timeless brick exterior. Additional updates include a furnace (2016), and washer and dryer (2023), ensuring comfort and peace of mind for years to come. Turn-key and timeless, this home offers the perfect blend of care, comfort, and potential to make it your own - all within minutes of trails, beaches, parks, schools, shops, and restaurants. (id:60365)
15 Avalon Drive
Wasaga Beach, Ontario
BRAND NEW, NEVER BEEN LIVED IN *Sunnidale by RedBerry Homes, one of the newest master planned communities in Wasaga Beach. Conveniently located minutes to the World's Longest Fresh Water Beach. Amenities include Schools, Parks, Trails, Future Shopping and a Stunning Clock Tower that's a beacon for the community. Well Appointed Freehold Interior Unit Approximately 1,327 Sq. Ft. (as per Builders Plan). Features luxurious upgrades including: Stained Staircase Stringer & Railings with Upgraded Steel Pickets, Laminate in lieu of Tile in the Kitchen & Breakfast area, Laminate on the Second Floor (Non-Tiled Areas), Upgraded Kitchen Cabinets with Deep Upper Cabinet Above Fridge, Upgraded Kitchen Backsplash, Upgraded Silestone Countertop throughout Kitchen, Primary Bathroom & Main Bathroom with Undermount Sink, and Upgraded Primary & Main Bathroom Cabinets. Entry Door from Garage to House. Extra Wide and Deep Lot Includes Direct Access to Backyard through the Garage. Full Tarion Warranty Included. (id:60365)
21 Avalon Drive
Wasaga Beach, Ontario
BRAND NEW, NEVER BEEN LIVED IN Sunnidale by RedBerry Homes, one of the newest master planned communities in Wasaga Beach. Conveniently located minutes to the World's Longest Fresh Water Beach. Amenities include Schools, Parks, Trails, Future Shopping and a Stunning Clock Tower that's a beacon for the community. Well Appointed Freehold Interior Unit Approximately 1,474 Sq. Ft. (as per Builders Plan). Features luxurious upgrades including: Stained Staircase Stringer & Railings with Upgraded Steel Pickets, Laminate in lieu of Tile in the Kitchen & Breakfast area, Laminate on the Second Floor (Non-Tiled Areas), Upgraded Kitchen Cabinets with Deep Upper Cabinet Above Fridge, Upgraded Kitchen Backsplash, Upgraded Silestone Countertop throughout Kitchen, Primary Bathroom & Main Bathroom with Undermount Sink, and Upgraded Primary & Main Bathroom Cabinets. Entry Door from Garage to House. Extra Wide and Deep Lot Includes Direct Access to Backyard through the Garage. Full Tarion Warranty Included. (id:60365)
1 - 430 Mapleview Drive E
Barrie, Ontario
Welcome to this immaculate 3-bedroom condo townhouse, ideally situated just steps from all amenities and within walking distance to the Barrie South GO Station - plus only 3.5 km from Highway 400, making commuting a breeze.This rare 2-storey end unit is one of the few that features a private single-car driveway, offering added convenience and privacy. Inside, the main floor boasts a bright, open-concept layout with a spacious kitchen, complete with gas stove, breakfast bar and walkout to a fully fenced backyard with gas hookup - perfect for entertaining. Upstairs, you'll find a generously sized primary suite with his and hers closets with semi-ensuite bathroom. Two additional bedrooms and beautiful hardwood flooring throughout complete the upper level.The fully finished basement provides a cozy family room and convenient in-unit laundry, adding even more functional living space. Notable Updates & Features: Fully owned tankless hot water heater, Furnace (2020), Water softener (2019), California shutters throughout. Maintenance fees cover all exterior upkeep, (grass cutting, trimming, snow removal) as well as driveway repairs, roof, windows, fences and walkway maintenance - offering low-maintenance living at its best. Whether you're a first-time buyer, downsizer, or investor, this turnkey home offers the perfect blend of comfort, location, and value. (id:60365)
Lot 12 169 Queen Street
Springwater, Ontario
Welcome to Elmvale Village Townhomes a perfect blend of comfort, style, and convenience! This beautifully designed home offers spacious open-concept living with modern finishes, large windows for abundant natural light, and a private backyard perfect for relaxing or entertaining. Ideal for families, first-time buyers, or down-sizers, this home features 3generous bedrooms, 2.5 baths, and an attached garage.Located in a quiet, family-friendly neighbourhood just minutes from schools, parks, shopping, and easy highway access. A fantastic opportunity to own in one of Elmvale's most desirable communities don't miss out! **OPEN HOUSES ARE HELD AT MODEL HOME LOCATED @ 59 ALLENWOOD ROAD** (id:60365)
Lot 19 169 Queen Street
Springwater, Ontario
Welcome to Elmvale Village Townhomes a perfect blend of comfort, style, and convenience! This beautifully designed home offers spacious open-concept living with modern finishes, large windows for abundant natural light, and a private backyard perfect for relaxing or entertaining. Ideal for families, first-time buyers, or down-sizers, this home features 3generous bedrooms, 2.5 baths, and an attached garage.Located in a quiet, family-friendly neighbourhood just minutes from schools, parks, shopping, and easy highway access. A fantastic opportunity to own in one of Elmvale's most desirable communities don't miss out! **OPEN HOUSES ARE HELD AT MODEL HOME LOCATED @ 59 ALLENWOOD ROAD** (id:60365)

