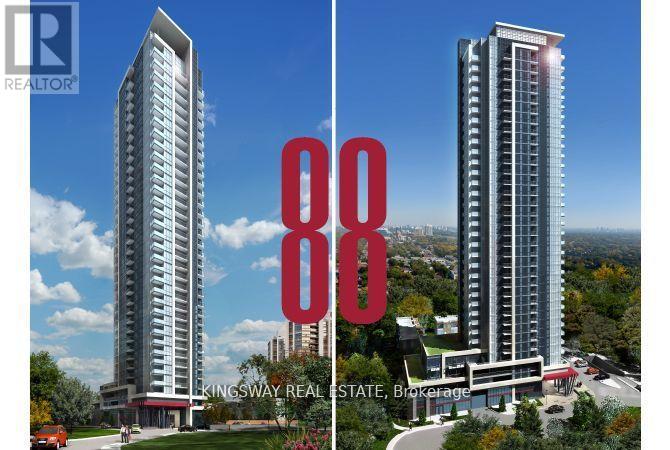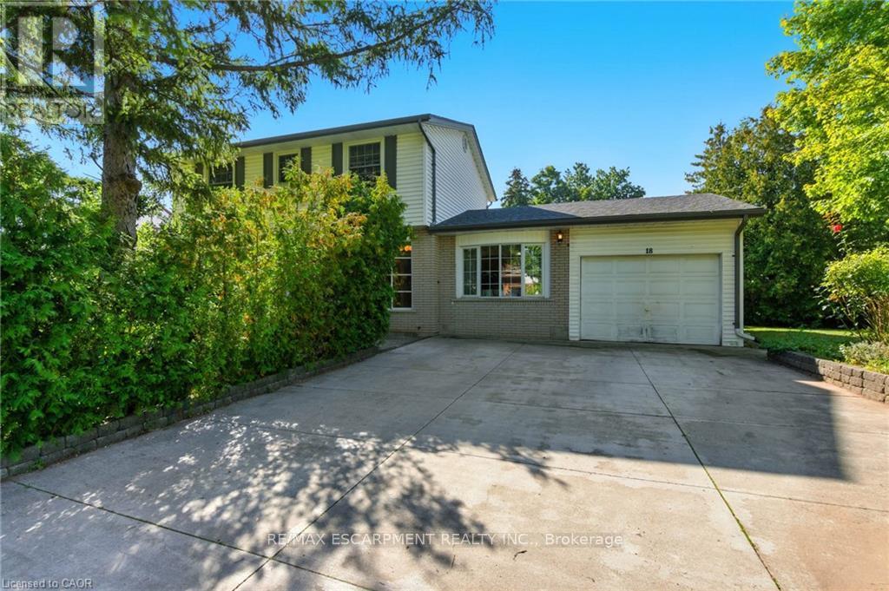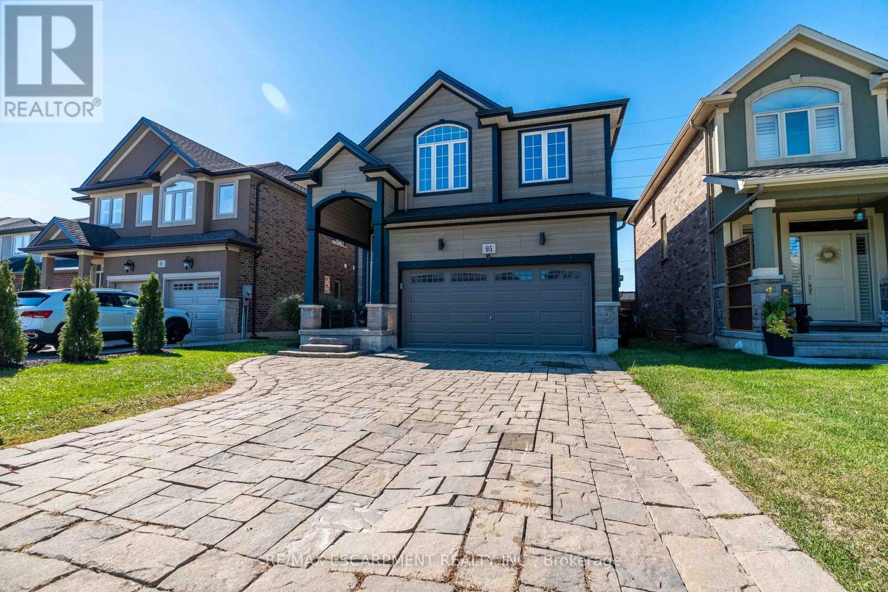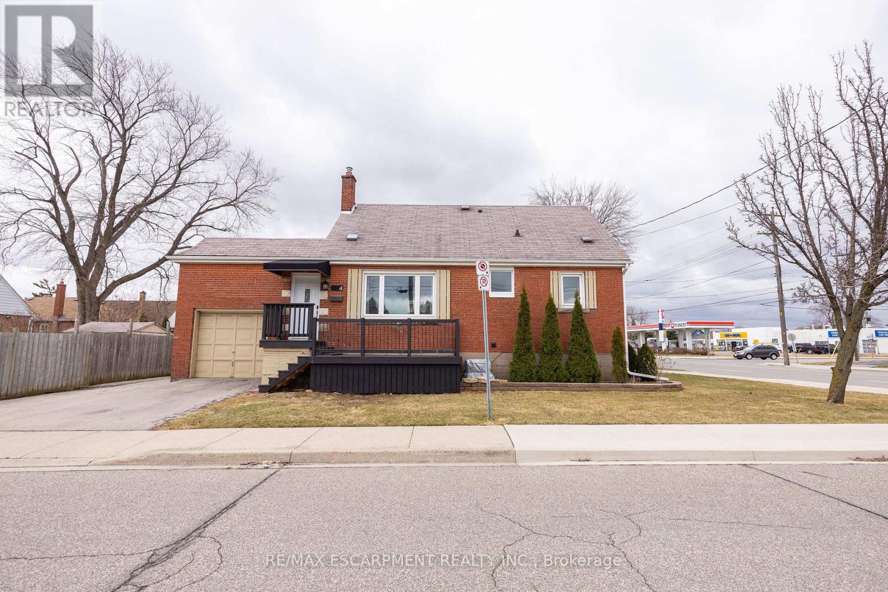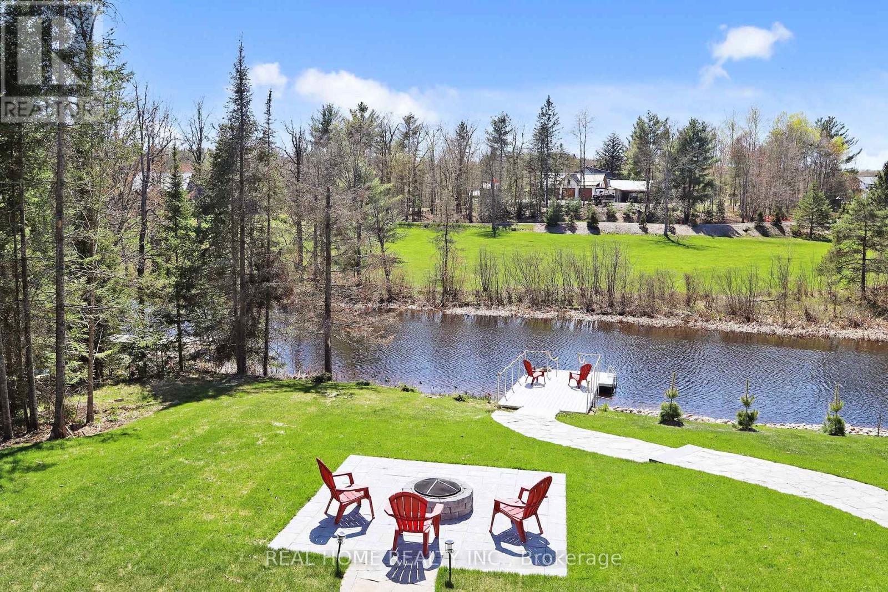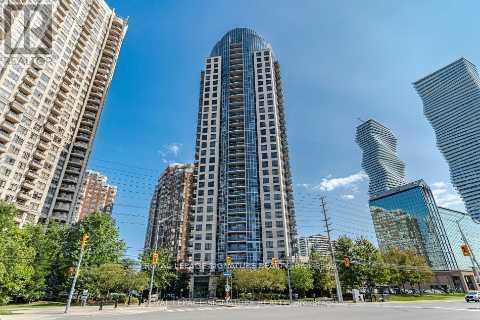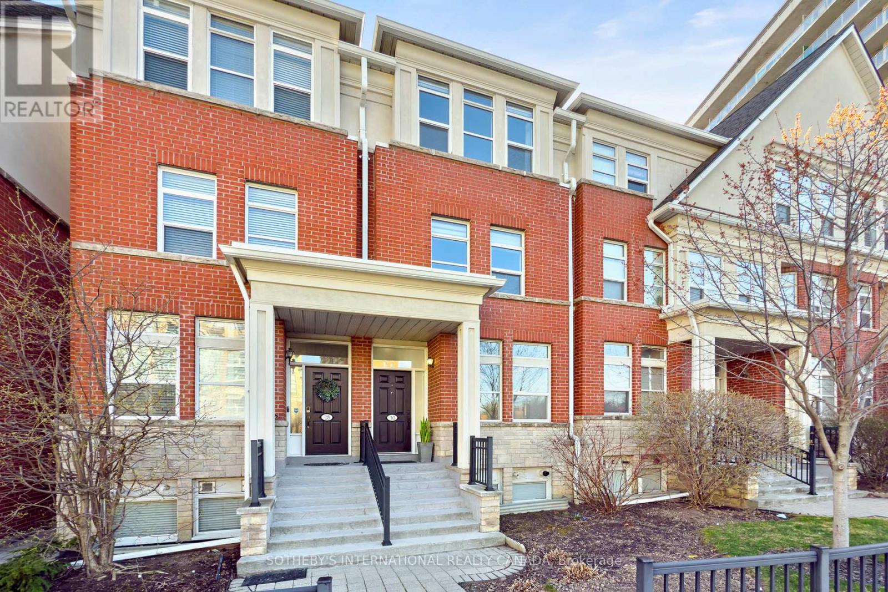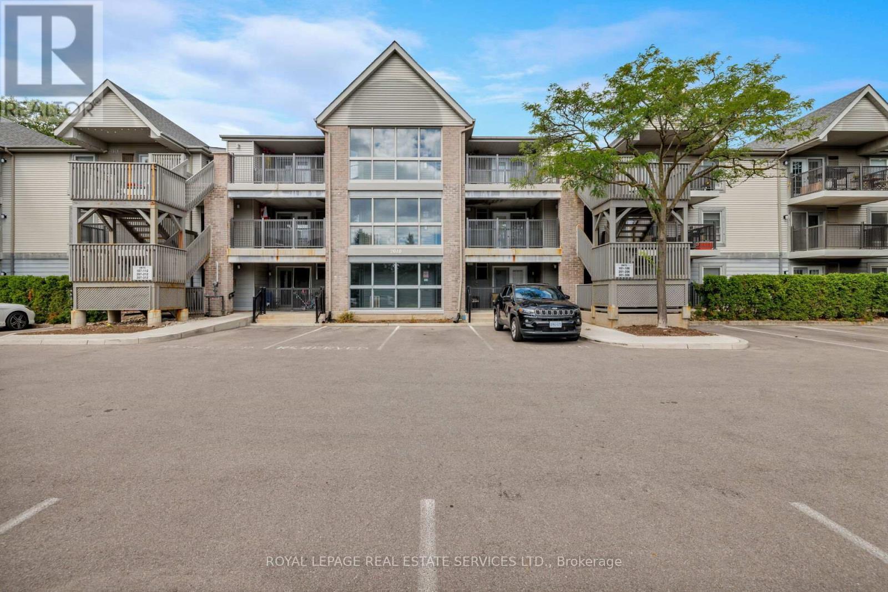1606 - 88 Sheppard Avenue E
Toronto, Ontario
Sought after building at the corner of Yonge and Sheppard. Prime location with underground access underneath the building with all amenities right at it's door steps or steps away. Very accessible to grocery stores, banks, restaurants, highways, and many other amenities. (id:60365)
18 Jasper Drive
Hamilton, Ontario
Located in Olde Towne Stoney Creek, 18 Jasper is a 4-bedroom home situated on a sun-filled corner lot with convenient access to schools, shopping, and transit. The interior includes a large kitchen with a center island, wall oven, and ample cupboard space, along with 1.5 bathrooms, including a 3-piece with a walk-in shower. The fully finished basement offers additional living space suitable for a media room, gym, or play area. Outside, the property features a private, pool-sized backyard, a concrete driveway with parking for up to four vehicles, and an attached garage. Recent updates include a roof and shingle replacement in 2020 and the addition of gutter guards. The location is within walking distance of St. Martin of Tours, Collegiate Elementary, St. John Henry Newman, and Orchard Park Secondary, and just minutes from F. Mall, Eastgate Square, the QEW, and the Centennial GO station. (id:60365)
A - 3 Hastings Street N
Bancroft, Ontario
Bright and spacious 1 bedroom apartment in the heart of Bancroft. Walking Distance To all Major Amenities; Restaurants, Banks, Shopping, Professional Offices, Parks And Recreation. (id:60365)
95 Greti Drive
Hamilton, Ontario
Welcome to this stunning 6 bathroom home offering 4,000 sq. ft. of beautifully designed living space in one of Hamilton's most sought-after neighbourhoods. Perfectly blending comfort and functionality, this home provides ample room for the whole family. 5 bedrooms and 3bathrooms on the second floor The spacious main level features bright, open-concept living areas ideal for entertaining, a modern kitchen with plenty of cabinetry, that flows seamlessly into the family room with cozy gas fireplace Upstairs, you'll find 5 generous sized bedrooms and 3 full bathrooms including a luxurious primary suite and spa-like ensuite and walk in closet The finished basement adds even more living space, with an additional bedroom and full bathroom spacious rec room. Step outside to your private backyard retreat that backs onto tranquil green space, offering peace and privacy with no rear neighbours. Located in a great neighbourhood close to schools, parks, shopping, dining, and easy highway access, this home truly has it all - space, style, and convenience. Main floor mudroom has rough in for laundry (id:60365)
Upper - 4 Sunning Hill Avenue
Hamilton, Ontario
Step into this bright and welcoming upper unit thats full of charm and space! The main floor features a spacious living room, bedroom or office with a convenient pull-down Murphy bed (ideal for overnight guests), a stylish 4pc bath, in-unit laundry, and a modern, open kitchen with a generous dining area. Upstairs, youll find two comfortable and spacious bedrooms along with a 3pc bath. Enjoy the privacy of your own entrance, the convenience of in-suite laundry, and parking for 2 cars. While the garage isnt included, this home offers everything else you need. Located close to shops, parks, and everyday amenities, its a cozy and convenient place to call home. (id:60365)
8 Knowles Crescent
Seguin, Ontario
hardwood throughout, covered balconies and porches, fire place in main bedroom, in door sauna and out door covered hot tub, lots of storage, 5 bedrooms for family of any size, top of the line kitchen appliances too many upgrades to mention regular snow plowing service (id:60365)
3902 Auckland Avenue
London South, Ontario
Discover this Beautifully Designed, 2022-built, 2-storey Detached Modern Home. No house in the Back, Ravine Lot.. perfect for Modern living, offering 3 generous sized bedrooms, 2.5 bath. The main floor features with 9-ft ceiling and fully hardwood NO tiles with open concept kitchen. Kitchen with white cabinets and Black quartz countertop. while the second floor boasts a thought fully designed layout featuring a walk in closet in Master Bedroom along with 2 good size bedrooms. Located just minutes from Highway 401, Costco, Shopping Centre, Restaurants ... Move in Ready home. (id:60365)
91 Bedell Drive
Mapleton, Ontario
Downsize without compromise with this gorgeous end unit townhome by Duimering Homes. Tucked at the end of Bedell Drive in Drayton, this newly built bungalow pairs low maintenance living with elevated finishes. A vaulted great room ceiling amplifies light and space (hello, extra windows and 9" ceilings) and centres around a cozy electric fireplace with wood mantle. The gourmet kitchen features quartz counters, custom full height cabinetry, stainless appliances, and an island flowing into the dining and overlooking the family room. Out back enjoy a covered back patio for easy indoor/outdoor living and partial privacy fence. Two generous bedrooms include a serene primary suite with walk in closet and spa inspired ensuite. Practical perks: main floor laundry/mudroom and an attached 2 car garage with a double wide paved driveway. With only one shared wall, added privacy, and a quiet, walkable location, this is single level living without sacrificing style, comfort, or sunlight. (id:60365)
93 Bedell Drive
Mapleton, Ontario
Downsize without compromise in this newly built, beautifully appointed bungalow by Duimering Homes. Located at the end of Bedell Drive in Drayton, this home is the perfect blend of luxury, comfort, and low maintenance living. Step inside to find open concept living, and stylish finishes throughout. The gourmet kitchen features quartz counters, custom cabinetry, and a full stainless steel appliance package, all flowing seamlessly into the dining and living areas, complete with a cozy electric fireplace. Two spacious bedrooms, including a serene primary suite with walk-in closet and spa inspired ensuite, offer main floor convenience with an elevated touch. The finished basement rec room and additional full bath create the ideal space for guests or hobbies, while the large unfinished areas provide ample storage or future potential. Outside, enjoy the ease of a covered back patio and welcoming front porchperfect for morning coffee or evening sunsets. With curb appeal galore, you'll be proud to welcome family and friends to your new home! Whether you're transitioning to one level living or seeking a simplified lifestyle without sacrificing quality, this thoughtfully designed home checks all the boxes. (id:60365)
2908 - 330 Burnhamthorpe Road W
Mississauga, Ontario
Welcome to Ultra Ovation by Tridel where comfort, convenience, and city living come together in the heart of Mississauga. This sun-filled 2 bedroom, 2 full bath suite offers a thoughtfully designed 750 sq ft interior plus a 45 sq ft balcony, perfect for morning coffee or nightly stargazing. With its south exposure, the unit enjoys abundant natural light and serene views stretching toward the lake. Inside, the open concept layout makes everyday living easy and entertaining effortless. The modern kitchen with granite counters and breakfast bar flows seamlessly into the living/dining area, while the spacious primary bedroom features its own ensuite and generous closet space. A second full bathroom and in-suite laundry add to the practicality. One underground parking spots included .Life at Ultra Ovation means resort style living: 24-hour concierge, indoor pool, fitness centre, party room, guest suites, and more. Step outside and you're within minutes of Square One Shopping Centre, Celebration Square, Sheridan College, YMCA, Central Library, Living Arts Centre, and a vibrant mix of restaurants and cafés. With transit at your door and quick access to Highways 403, 401, and QEW, commuting is effortless. This is more than a condo. Its a lifestyle in the very Centre of Mississauga's most dynamic neighborhood. (id:60365)
30 Michael Power Place
Toronto, Ontario
Beautiful 3 bed + den townhouse, ideally located across from the park in Islington Village and a short walk to Bloor subway. Enjoy an open-concept living/dining area with 9 ft ceilings, wide plank flooring throughout, and contemporary staircase with glass railing. Showpiece kitchen with top quality cabinetry, premium Hafele hardware, quartz countertops, pantry, and high-end appliances perfect for entertaining inside or out on the patio. The 2nd floor offers two spacious bedrooms, and an updated 4 pc bath. The 3rd floor is reserved for primary retreat and features bedroom with 9 ft high ceiling, 5pc ensuite with soaker tub & glass shower, 2 closets with closet organizers and a private terrace with composite deck tiles. The finished basement is perfect for a home office or family room. Direct access to the garage. Short walk to Bloor Subway line - Islington & Kipling TTC & GO Transit. Enjoy convenient access to groceries, Farm Boy, Sobeys, Rabba, Shoppers Drug Mart. 10 min. drive to the Pearson Airport & Sherway Gardens Shopping mall.Extras: (id:60365)
211 - 2040 Cleaver Avenue
Burlington, Ontario
Great. value! Discover an exceptional condo for sale in Burlingtons sought-after Forest Chase community, ideally located steps from Cleaver Park, Palmer Park, Brock University Burlington Campus, and C. H. Norton Public School. Everyday essentials are just around the corner, including Shoppers Drug Mart, Tim Hortons, FreshCo, and a wide selection of restaurants and services along Walkers Line. For recreation, Millcroft Golf Club is only a 5-minute drive, while commuters will love the easy access to the QEW, Highway 403, and 407 ETRall just minutes away. This spacious 2-bedroom, 1-bathroom Brentwood model condo by Sutherland offers approximately 1,086 sq. ft. of bright, open-concept living space, complete with a private balcony overlooking peaceful treetops and pathways. Elegant laminate floors flow into a stylish kitchen featuring white cabinetry, generous counter space, and a peninsula with breakfast bar seating. The living and dining areas are perfect for entertaining, highlighted by double garden doors that lead to the balcony. The primary bedroom includes a walk-in closet, while the second bedroom offers a double closet for ample storage. A luxurious 5-piece bathroom features a soaker tub and separate shower, creating a spa-like ambiance. Additional conveniences include in-suite laundry and two parking spaces (one underground and one surface) and locker the perfect blend of comfort and functionality for effortless Burlington condo living. (id:60365)

