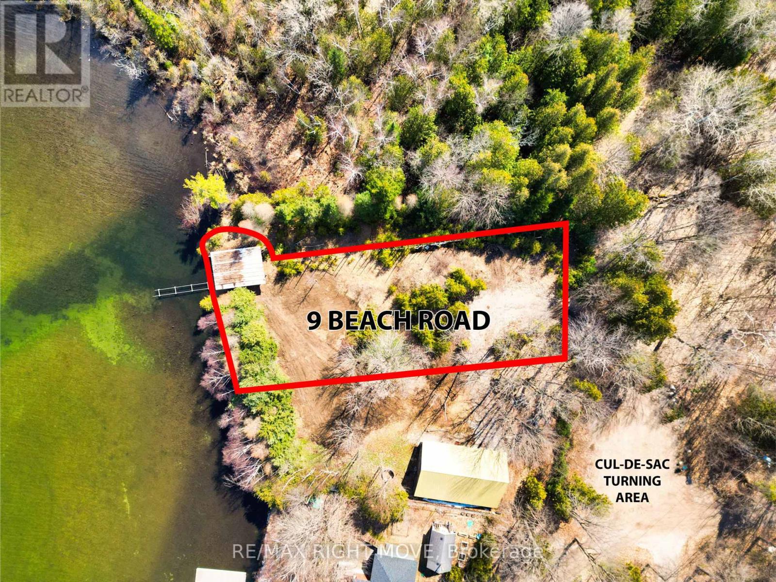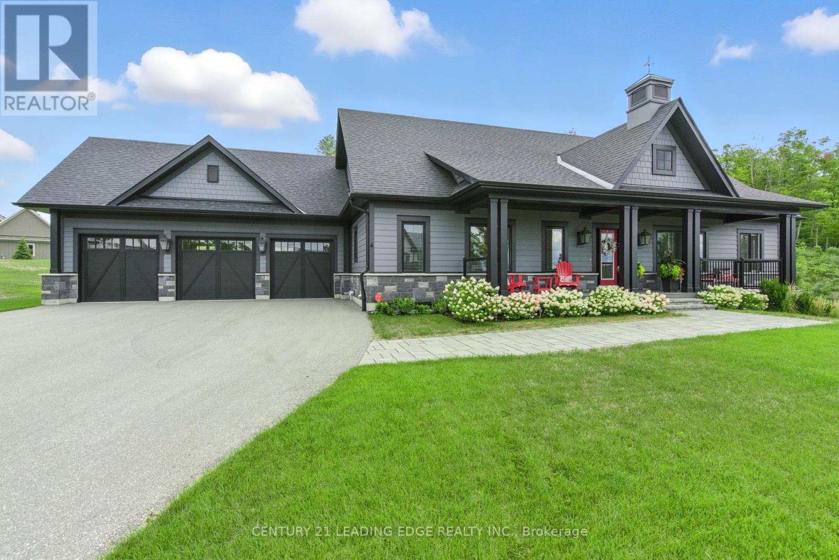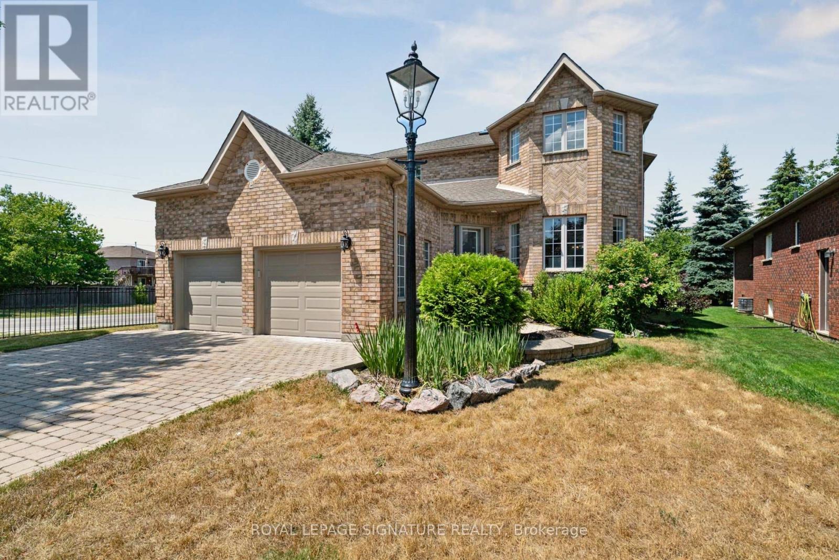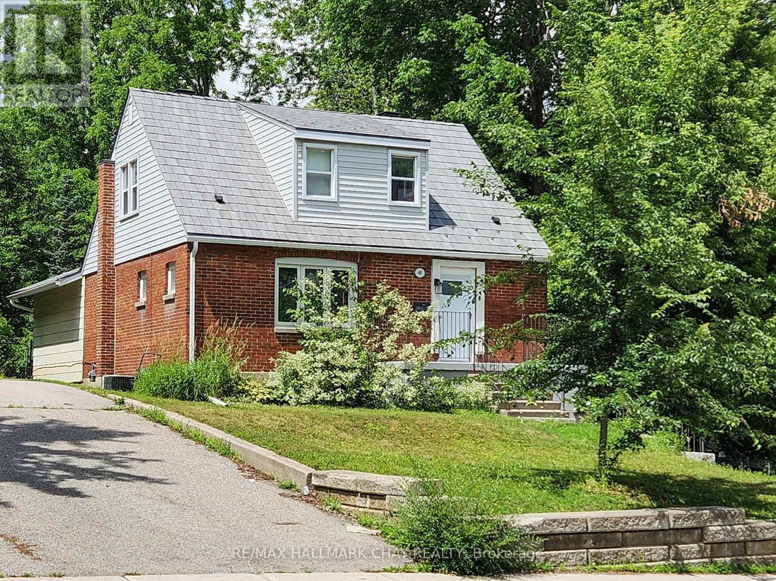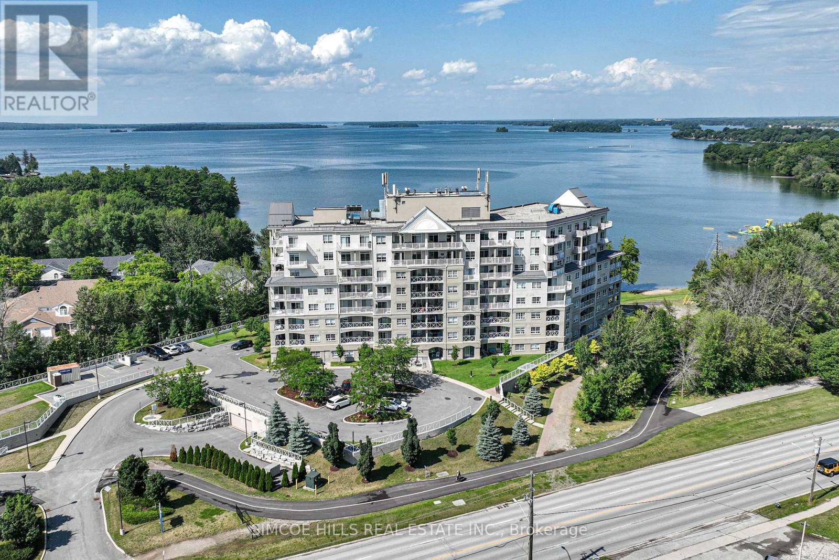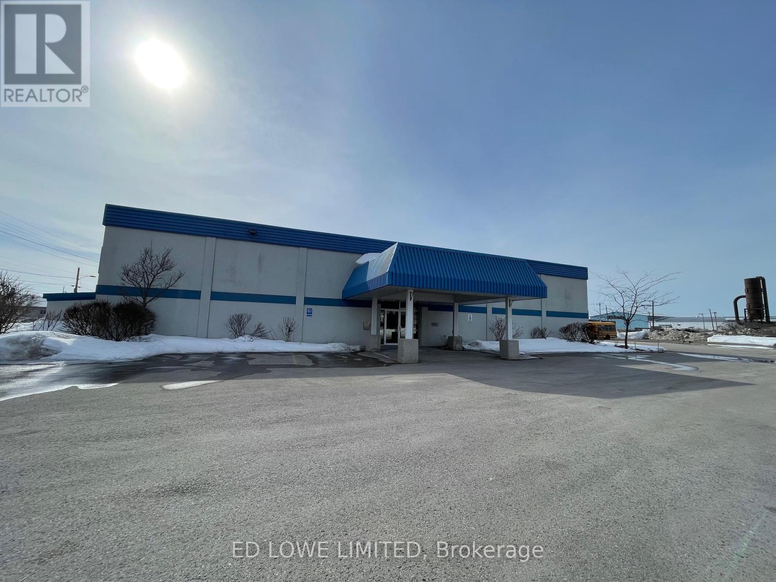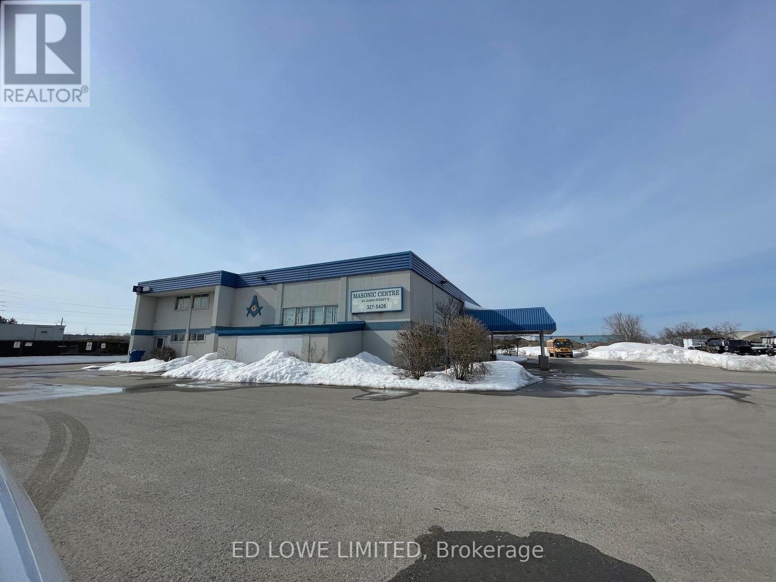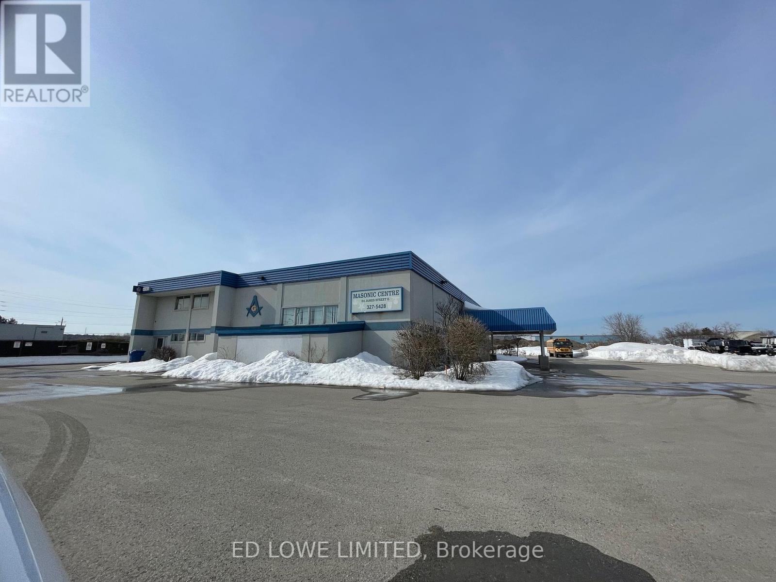9 Beach Road
Oro-Medonte, Ontario
This private waterfront lot on Bass Lake has been partially cleared and is located minutes west of Orillia and 75-minutes from the GTA. Build your dream home in a peaceful, treed, natural setting with wildlife and water fowl in abundance. The property has east/northeast exposure and is located at the end of a cul-de-sac turn around, adjacent to a pedestrian entrance near the south side of Bass Lake Provincial Park. The lot has had significant shoreline improvements that include a sheet pile retaining wall spanning the width of the property, a covered wet-slip supported by steel pillars, a channel dredged in front of the wet-slip and a permanent concrete & aluminum framed dock ready for your finishing touches. Beach Road is a private road that is maintained by the township with winter snow removal and garbage/recycling available. This property is being sold 'AS IS' by a non-occupying estate trustees with no representations or warranties. Easy to show. Offers considered any time. (id:60365)
43 Thoroughbred Drive
Oro-Medonte, Ontario
"Wcome to 43 Thoroughbred Drive - Your Dream Home! Nestled in the Prestigious & Highly Sought-after Community of Braestone in Oro-Medonte. This Stunning Home offers a perfect blend of Luxury, comfort and Natural Beauty. Situated in the Picturesque Setting Surrounded by Serene Greenery & Forest, this home truly embodies Tranquil Upscale Living! Sip Coffee or A Glass of Vino on your front Porch - with Perennial Gardens. Step inside to an Expansive Open-Concept Floor Plan that's Ideal for Entertaining Family & Friends. The Great Room features soaring 14 Foot Vaulted Ceilings, A Gas Fireplace, Oversized Window's-that flood the space with natural light! A custom sliding door that leads to your private deck-Perfect for outdoor gatherings & enjoying the peaceful views! The Features include engineered wide plank hardwood floors & warm earth tones color palette. The Chef's Kitchen - OMG Martha Stewart would Love - Sleek White Cabinetry, Granite Countertops, S/S Appliances with Custom Glass Backsplash, Large Island ideal for casual Dining or Entertaining! The Primary Suite is your private retreat-complete with Walk-In Closet, 5 Pc Ensuite featuring Heated Floors, Soaker Tub & Glass Enclosed Walk-In Shower, Second Bedroom also includes a Walk-In Closet & 3 Pc Ensuite, perfect for guests & family members. Your Backyard is a Pool Sized Lot, almost 1 Acre in Size the Lot features include a Lawn Irrigation System to keep your Landscaping Lush & Green! Living in Braestone means becoming a close-knit Family Friendly Community-with year round amenities: Scenic Walking Trails, Access to a working Farm where you can pick seasonal fruits & vegetables. Maple Syrup is also harvested On-Site! Snowshoeing/Skating Pond/Toboggan Hill, Baseball Diamond are @ your Convenience! This home just minutes from the Horseshoe Valley's Skiing, Golfing, Braestone Club, Biking Trails & The Luxurious Vetta Nordic Spa! (id:60365)
12 Mccullough Court
Barrie, Ontario
Welcome To 12 McCullough Court , A Rare Luxury Haven Steps From Lake Simcoe. Experience Refined Living In This 4,715 Sq. Ft. Custom-Built 'Hedbern' Home in Barries award-winning Gables Community. Thoughtfully Renovated, This 4+2 bedroom, 4.5 bathroom Residence Blends Timeless Design With Modern Upgrades For A Truly Turnkey Lifestyle. Key Features Include Expansive 0.5-acre Cul-de-sac Lot With Landscaped Grounds And Unistone Driveway, Gourmet Kitchen With Granite Counters, Premium Built-ins, Breakfast Nook & Walkout To Deck With Gazebo Perfect For Entertaining. Dedicated Main-floor Home Office With Hardwood Floors And Built-in Shelving Ideal For Remote Work Or Study. Renovated Spa-inspired Master Bedroom's Bathroom Featuring Premium Tiles, Upgraded Vanities, And Modern Fixtures Throughout. 9-foot Ceilings, Hardwood & Vinyl Floors, And Three Gas Fireplaces Add Warmth And Character. Separate-Entry In-Law Suite With Full Kitchen, Large Recreation Room & Two Additional Bedrooms. Perfect For Multi-generational Living Or Income Potential. Recent Upgrades Includes Renovated Bathrooms, Metal & Wooden Fencing, New Garage Doors, Dual Hot Water Tanks. 8-Car Parking Including A 2-car Garage And Spacious Driveway. Only 3-minute Walk To Lake Simcoe, With Easy Access To Beaches, Parks, Trails, Shops, Restaurants, And Barrie GO Station. This Rare Offering Combines Luxury, Space, And Unmatched Convenience In One Of Barries Most Sought-after Communities. (id:60365)
7639 36/37 Nottawasaga Side Road
Clearview, Ontario
Discover a unique opportunity to own land in Nottawa. This picturesque property offers endless potential. Whether you're looking to build your dream home or invest in a sought-after location, this is a very rare chance to secure a piece of Nottawas natural beauty. Sitting on 0.77 acres with the option to use the builder's current architectural plans and design. Close to Nottawa Village for dining and relaxation and only 5 minutes to Collingwood and Blue Mountain. Great location! (id:60365)
40 Wellington Street E
Barrie, Ontario
Nestled just minutes from Barrie's vibrant downtown core, this charming 3-bedroom, 1.5-bathroom home offers a perfect blend of character, comfort, and convenience. From the moment you arrive, you'll appreciate the welcoming curb appeal and the practicality of the large carport and extended driveway with space for up to five vehicles ideal for families or entertaining guests. Step inside and discover a thoughtfully laid-out interior featuring a cozy yet functional floor plan. The bright eat-in kitchen serves as the heart of the home, perfect for casual meals and morning coffee, while the adjoining formal dining room, accented with classic hardwood flooring, offers a warm space for family gatherings or hosting dinner parties. The living area is well-lit and inviting, with neutral tones ready to complement your personal style. Each of the three bedrooms offer a comfortable retreat for every member of the household. The main bathroom is well-maintained and easily accessible, while the additional main floor powder room enhances convenience for busy mornings and guests. Outdoors, enjoy a fully fenced backyard ideal for pets, kids, or gardening providing privacy and space to relax or entertain during the warmer months. A durable steel roof adds peace of mind with long-term protection against the elements. Located close to schools, shops, restaurants, parks, and transit, this home truly offers the best of both worlds with easy access to all the amenities and excitement of downtown. (id:60365)
402 - 354 Atherley Road
Orillia, Ontario
Lakefront Lifestyle at Its Finest - Discover the ultimate in waterfront living at sought-after Panoramic Point, where everyday feels like a getaway. Nestled along the scenic shoreline of Lake Couchiching, this nicely appointed 2-bedroom, 2-bathroom condo offers a seamless blend of comfort and resort-style amenities. Wake up to light-filled spaces and step out onto your private balcony from the living room, primary suite, or second bedroom each with its own access perfect for morning coffee or evening sunsets. The kitchen features a stylish breakfast bar, ideal for casual dining or entertaining. The primary bedroom also includes a walk-in closet and a private ensuite for your convenience .Beyond your suite, enjoy direct access to sandy beaches, tranquil walking and biking trails, and full use of exceptional amenities: an indoor pool and hot tub with lake views, fitness centre, saunas, a cozy lounge with gas fireplace, guest suites, and more. There's also underground parking, a car wash, bike storage, and a dedicated area for canoes and kayaks. Located minutes from vibrant local dining, shopping, parks, theatre, skiing, golf, and boating. Panoramic Point is the perfect place to call home or enjoy as a luxurious retreat. (id:60365)
2nd Floor - 24 James Street E
Orillia, Ontario
2nd floor space in former Masonic temple building. Accessible by elevator and stairs. Large open room plus private offices. Available immediately. Suitable for office or recreational use. TMI Estimated and would include utilities. (id:60365)
24 James Street E
Orillia, Ontario
Former Masonic Temple including full kitchen for banquet use large banquet room with 18' clear height, 2nd large meeting room also with 18' clear height, guest washrooms, offices and open spaces. Ideal for similar use as meeting hall or banquet hall, food service business fitness center or other recreational uses, office, research facility, etc. Building is equiped with an elevator for accessibility to the second floor. ground floor area is 7592 sf plus 2nd floor with 3016 sf including another large open meeting room area and offices. building can be divided for smaller space needs. Tenant to pay all utilities, taxes and maintenance on the property in addition to rent. (id:60365)
Main Floor - 24 James Street E
Orillia, Ontario
Ground floor space of former Masonic Temple. Includes commercial kitchen, 2 Large rooms for banquets, meetings, recreational uses such as gym, dance, martial arts etc. TMI estimated and would include utilities. Available immediately (id:60365)
1010 - 9245 Jane Street
Vaughan, Ontario
Welcome to unit 1010 in the prestigious and gorgeous Bellaria Condos. Spacious 2 bedroom + Den and 2 bath unit with open concept layout, tons of sunlight and a gorgeous wrap around balcony with southwest exposure. Incredible location nearby transit, Vaughan subway, highway 400, new hospital, Vaughan mills mall, shops, parks, schools & More. A must see! (id:60365)
19246 Warden Avenue
East Gwillimbury, Ontario
Peaceful 5-Acre Retreat on Black River! Walk-out bungalow on 220 ft frontage along Black River. Features include wrap-around deck, master ensuite, main-floor laundry, finished W/O basement with fireplace. Workshop + 2-car garage (as-is) + 22X40 permitted 4-car detached garage with 13-ft door. Updates: Windows '11 roof ; 17, waterproofing '11, tankless water tank '11, bridge '16. Country living close to amenities & 10 mins to Hwy 404. (id:60365)
621 - 2 David Eyer Road
Richmond Hill, Ontario
**Absolutely Premium Location** Luxury 1 Bedroom in a highly sought after prestigious community at Elgin Mills/Bayview. Bright *South Exposure*, beautiful Balcony view. Large Open Concept, 583Sf, Laminate floors thru-out, walk-out to Large balcony from Living room. Built-in Appliances, 9Ft ceilings, Ensuite Laundry, * Large Walk-in Closet* 1 Underground Parking, 1 Bicycle Locker, 24hrs Concierge. Amenities includes Gym & Yoga Studio, Outdoor Lounge with BBQ, Party Rm, Movie Theatre, Hobby Rm, Pet wash Rm, Card Rm, Music Rm, Business centre. Minutes to Hwy 404, Costco, Transit, Schools, Restaurants. (Listing photos were taken while the unit was vacant) (id:60365)

