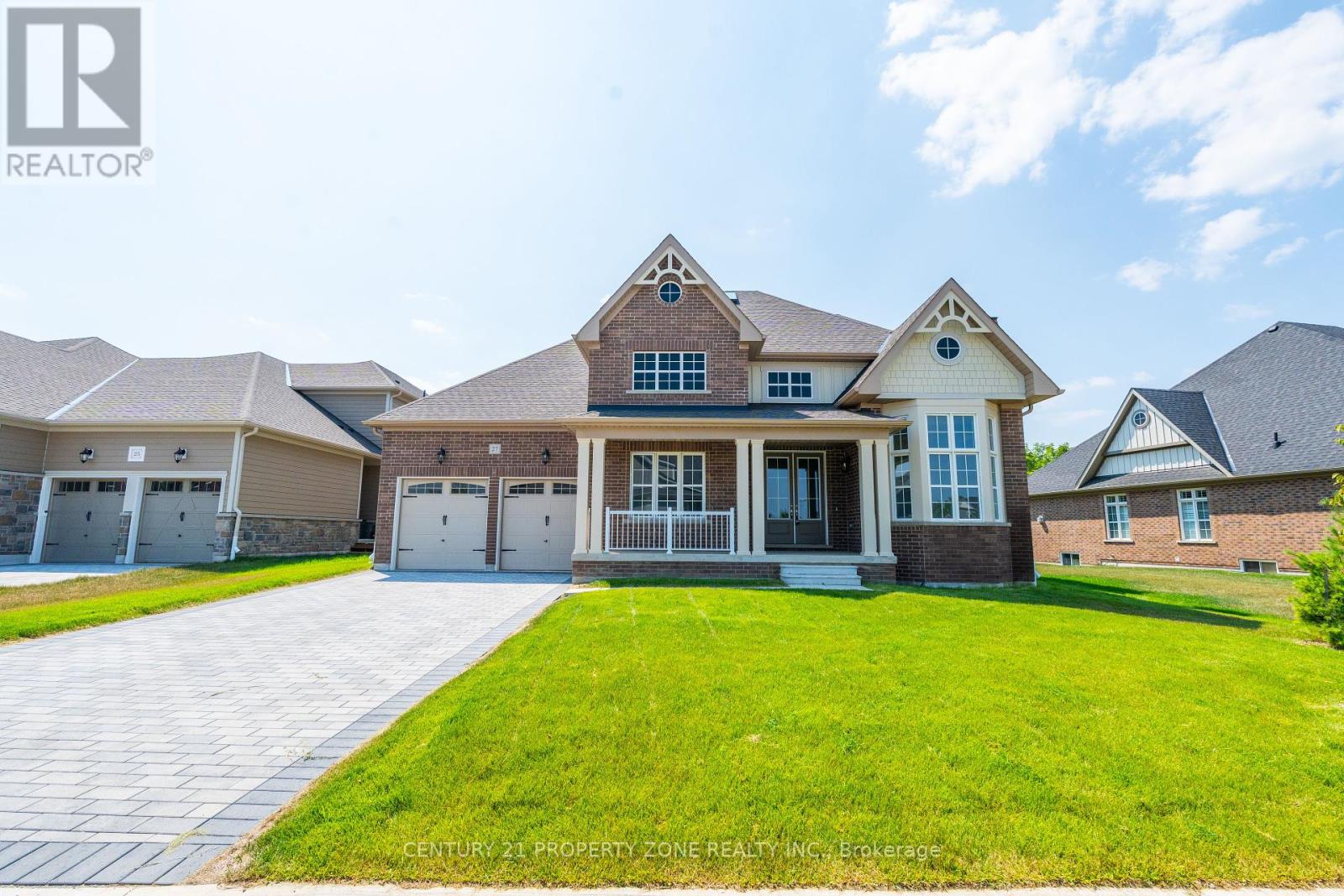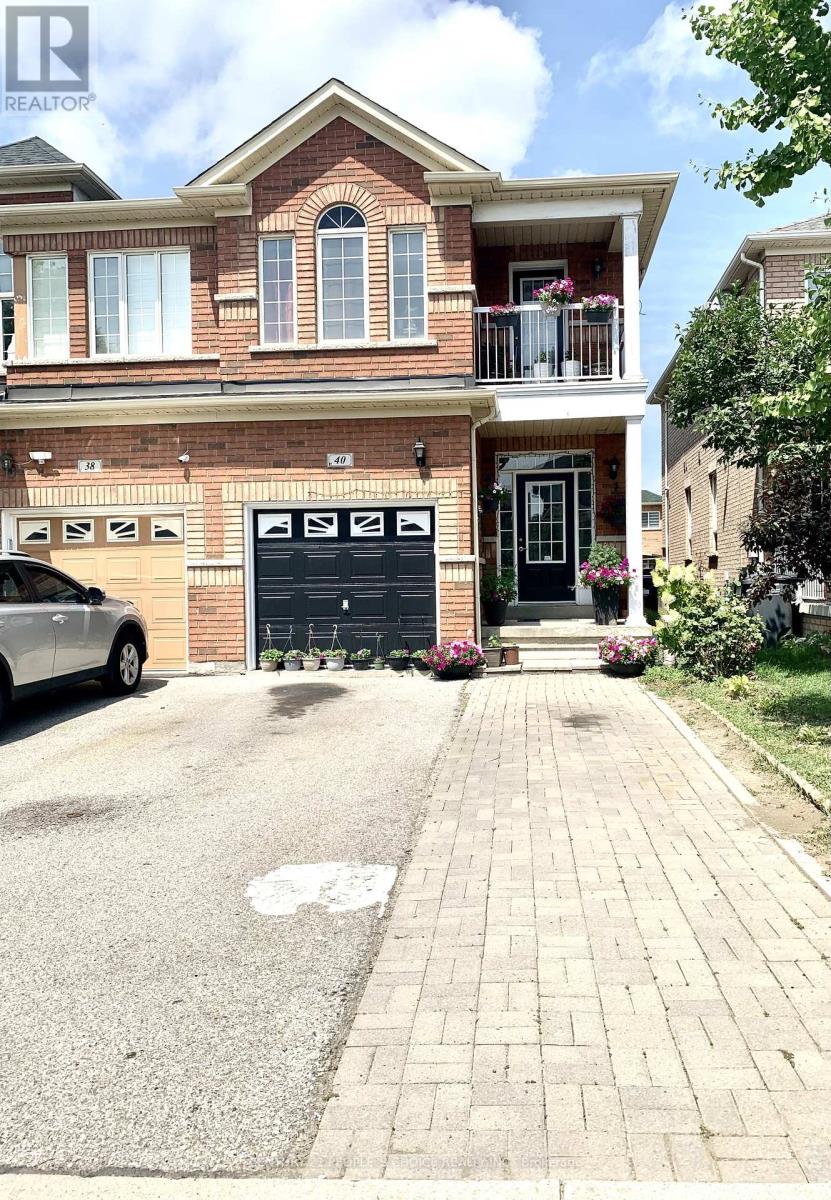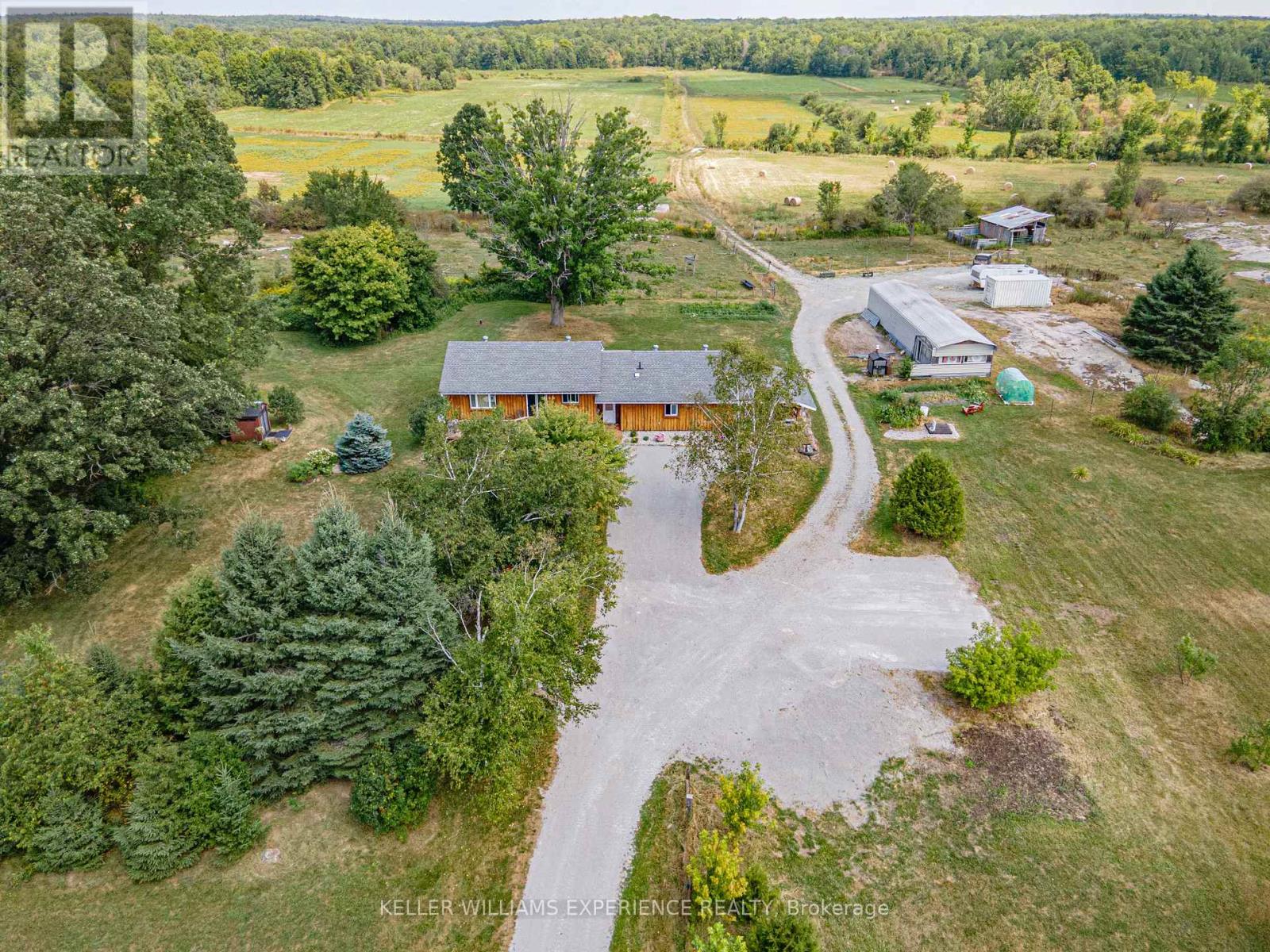2404 - 388 Prince Of Wales Drive
Mississauga, Ontario
Bright and spacious 2 bedroom, 2 bathroom corner unit with soaring 9ft ceilings in the highly sought-after One Park Tower. This beautifully upgraded condo features a renovated kitchen with quartz countertops, upgraded stainless steel appliances, and ample cabinetry. The open-concept living and dining areas are filled with natural light from floor-to-ceiling windows and walk out to a rare L-shaped wraparound balcony with sweeping city views. Main bathroom has been tastefully renovated including a modern stand-up shower. Elegant laminate flooring runs throughout, creating a seamless, carpet-free layout. Located in the heart of Mississauga's City Centre, One Park Tower offers resort-style amenities including 24-hour concierge, indoor pool, fitness centre, sauna, rooftop terrace, party room, guest suites, golf simulator, and more. Just steps to Square One, Celebration Square, Sheridan College, transit, restaurants, and entertainment. (id:60365)
892 Sweetwater Crescent
Mississauga, Ontario
Charming Lorne Park Detached Home in a Highly Desirable Location! Perfect for families or first-time buyers, this home offers exceptional value in one of Mississauga's most sought-after neighbourhoods. Fully updated with brand new kitchen, modern bathrooms and fixtures, finished basement with additional washroom, bedroom & rec room, hardwood floors throughout, large backyard with deck and tiered landscaped garden. Located within a top-rated school district, residents will enjoy an abundance of nearby parks, trails, and recreational opportunities. Just minutes from Lake Ontario, the Credit River, and the vibrant community of Port Credit. Nestled on a quiet, tree-lined crescent, this home features a finished lower level with a walkout to a beautifully landscaped lot. A private driveway with a garage provides ample parking. Conveniently located near both Port Credit and Clarkson GO stations, making commuting to Toronto simple and efficient. ** See virtual tour for 3D tour and all photos/floorplans ** (id:60365)
27 Gamble Street
Halton Hills, Ontario
Welcome to 27 Gamble Street, Georgetown a rare jewel in the prestigious Glen Williams community. This brand-new, never-lived-in residence boasts an impressive ~5,300 sq.ft. above grade with an extraordinary layout designed to impress. The main floor showcases three private ensuite bedrooms a rare and highly sought-after feature offering comfort and convenience for multigenerational living or those seeking age-friendly design along with a dedicated office and the ease of a private in-home elevator. Upstairs, discover three additional bedrooms, perfectly balancing space for family and guests. Nestled on an expansive 70 x 165 ft ravine lot, this home offers both privacy and natural beauty in a serene setting. Built just one year ago, this custom home blends modern luxury with timeless function offering the ultimate in comfort, accessibility, and prestige. Truly a one-of-a-kind estate in Glen Williams. (id:60365)
104 - 40 Old Mill Road
Oakville, Ontario
It's Like Living On A Lush Ravine, Private & Serene. Spectacular Ground Unit In Posh 40 Old Mill In Old Oakville. This Beautiful Unit Offers 9Ft Ceilings, 2 Spacious Bedrooms With Ceiling Fans In Both Rooms To Stay Cool And Comfortable, 2 Full Baths, A Laundry Ensuite, Open Concept Living/Dining Room, Marble & Granite Counters, Lovely Galley Kitchen, Outdoor Patio With Garden Views. Minutes To Downtown Trendy Oakville! Plenty of visitors parking. The Building Offers Excellent Amenities: Pool, Gym, Party Room, Outdoor BBQ area, And More And Is Located Within A Top-Rated School District: Trafalgar High School, E.J. James, New Central Public School, And Maple Grove. This Home Combines Modern Comfort With Unbeatable Convenience And Value. Heating, Cooling And Water Are Included. Tenant To Pay Hydro Only. One Underground Parking Space And Locker Included. A Commuters Dream W/easy Access To The Oakville GO Station Right At Your Doorstep, As Well As The QEW. Conveniently Located Close To Downtown Oakville's Wonderful Shops, Restaurants & Amenities. The Unit Will Be Cleaned And Freshly Painted Prior To Hand Over. (id:60365)
2135 Deer Park Road
Oakville, Ontario
Welcome to this beautifully updated and spacious home in the heart of West Oak Trails. Step inside to a bright, open-concept main level featuring 9 foot ceilings, pot lights, and hardwood flooring throughout. The designer kitchen is the true centerpiece, complete with a huge center island, custom cabinetry, and premium finishes make it perfect for both entertaining and everyday living. The generous dining and living area flow seamlessly together, anchored by a cozy gas fireplace, creating a warm and inviting atmosphere. The fully finished basement is an entertainers dream, featuring a built-in bar, entertainment zone, and a second kitchen prep area ideal for hosting gatherings or extended family stays. Step outside and enjoy the professionally landscaped backyard oasis, complete with an inground pool and a stylish cabana, perfect for summer relaxation and entertaining. Ideally located near top-rated schools, scenic trails, recreation centers, and the Oakville Trafalgar Hospital, with easy access to highways and transit this exceptional home truly has it all. (id:60365)
Bsmt - 40 Palm Tree Road
Brampton, Ontario
PREMIUM UPGRADED LEGAL BASEMENT APARTMENT. Modern, Upgraded Spacious 02 Bedroom + 04 Pc Full Washroom Basement Apartment With Legal Separate Entrance at The Excellent Location Of Lakeland Area Of Brampton(Bovaird/Hwy410). Open Concept Kitchen With Cabinets And Storage, Combined Living And Dining Room. Laminate Floor Throughout, NO CARPET. Laundry Facility ( Full Size Washer & Dryer). Newly Painted, Very Clean. 01 Parking Spot (Driveway) is Available. Tenant pays Monthly rent + portions of total Utilities. PREMIUM LOCATION --- Few Steps to Bus Stoppage, Bus route, Brampton Transit, Go Transit. Very Adjacent To Hwy 410, Trinity Mall, Bramalea City Centre Mall, Schools, Banks, Canadian Tire, Rona, Home Depot, Freshco, Nofrills, Food Basics, Ocean, Walmart , Hospital Etc... Small Family or Working Professional's are preferred. (id:60365)
48 Thirteenth Street
Toronto, Ontario
Experience the excitement of 'Life-by-the-Lake' in this thoughtfully-renovated home! This delightful home enjoys a superb setting on a park-side residential street in the heart of the family-friendly community! This surprisingly-spacious bungalow enjoys the look & feel of a trendy condo. Offering 1+1-bedrooms, 2 bathrooms and a substantially renovated, open concept, main floor; you will fall in love with the lofty 13-ft vaulted ceiling with exposed beams! The wide-open, freshly painted space combines the living/dining room into one big, bright living area. The renovated kitchen is flooded with daylight and enjoys cabinetry in a light-oak finish & black quartz countertop. The spacious 'king-sized' primary bedroom enjoys a large wardrobe. The sizable main floor bathroom offers loads of built-in storage. A separate entrance leads to the finished basement which features a handy home office, 2nd bedroom, walk-in closet, finished laundry room and a 3-piece bathroom with large walk-in shower. Outback is a west-facing garden with detached garage, hardscaped patio and private gate leading directly into Colonel Samuel Smith Park. Locally known as "Sam Smith", this most-popular park enjoys kite-surfing beaches, hiking trails & green space. Easy access to the Waterfront Trail, Lakeshore Yacht Club, Father John Redmond and Humber College. (id:60365)
1213 Taylor Line
Severn, Ontario
Calling All Farmers! Discover the perfect blend of country living and farming opportunity with this nearly 200-acre property. The charming bungalow offers plenty of space for family living or in-law potential, featuring an open-concept living room and eat-in kitchen filled with natural light. With 3 generously sized bedrooms and 2 full bathrooms, including a primary suite with walkout to a private deck, this home is designed for comfort and convenience. With another full kitchen, a walkout to a deck, a second living room, a dining area and 3rd bedroom creating an ideal setup for an in-law suite or separate quarters. Step outside to enjoy a covered patio with space to BBQ and host gatherings. The farm itself spans close to 200 acres, with approximately 80 acres currently dedicated to hay. Mature Hardwood trees and Sugar Bush in the back of property. A barn and 40'x80' Coverall provide ample storage, while a pond - maintained twice a year by Ducks Unlimited - adds to the property's charm and functionality. This is a rare opportunity to own a versatile farm property that combines comfortable living with endless agricultural potential. (id:60365)
55 Shaw Street
Springwater, Ontario
Welcome to 55 Shaw St, Elmvale! Nestled in the heart of the desirable Elmvale community, this is truly a place to call home. This meticulously maintained residence welcomes you with a beautifully manicured front yard and an attached garage, complete with a video keypad entry and phone app integration for modern convenience. Step inside from the garage into a spacious, organized foyer, ideal for growing families or busy households. Head upstairs and be greeted by a bright and inviting living room, flowing effortlessly into the dining area, perfect for entertaining. Just off the dining room, the newly renovated kitchen is a showstopper. Outfitted with stainless steel appliances, clean lines and contemporary finishes, its the heart of the home. Down the hallway, discover a 4-piece bathroom and three well-sized bedrooms. The lower level offers even more living space, beginning with a cozy family room, ideal for game nights or cheering on your favourite team. Just behind, a bonus sitting area provides a quiet retreat or a space to expand your entertaining potential. Tucked off this level is a large primary bedroom offering privacy and comfort, with easy access to the 3-piece bathroom and a well-equipped laundry room, complete with sink, folding counter, and built-in storage. Step outside to your personal oasis: a sprawling deck built for relaxing or entertaining, surrounded by lush gardens and not one, but two pergolas to provide shade on sunny days. Enjoy the tranquil sound of a koi pond, adding a peaceful touch to your outdoor gatherings. Two well-maintained sheds offer plenty of extra storage. From top to bottom, front to back, this home is move-in ready and filled with thoughtful upgrades. Whether you're upsizing, downsizing, or relocating this home is the total package. Upgrades: AC (2020) & Furnace (2021) with extended 5 yr warranty, Flooring (2023), Kitchen (2021), Decking (2024), Siding/Soffit/Fascia/Eves (2024) and so much more. (id:60365)
Lph18 - 7895 Jane Street
Vaughan, Ontario
Spacious 1 bedroom lower penthouse suite with Beautiful east-facing unobstructed views. open-concept thoughtful design and modern finishes in a prime location. laminate flooring thru-out, ceramic tile in bathrooms, stackable washer/dryer, generous sized bedroom &oversized balcony. centrally located w/ easy access to major highways, the new Vaughan metropolitan center subway, Vaughan mills shopping center, restaurants and so much more! (id:60365)
605 - 4600 Steeles Avenue E
Markham, Ontario
Excellent Location at the corner of Midland & Steeles. Amazing 1+1 unit with parking and locker. Approx. 600 s.f. Step to TTC, Pacific Mall, Splendid China Mall, GO Station "Milliken" Banks and Restaurant. (Seller is related to Listing Agent). (id:60365)
32 Nelson Circle
Newmarket, Ontario
Welcome to your next home! Located in the highly sought-after Armitage School area, on a quiet street and near green space with trails to Fairy Lake, this spacious and well-maintained property offers the perfect blend of original charm and smart updates. Own in a family-friendly neighbourhood known for its great schools, parks, and community feel. Inside, you'll find hardwood floors on the main level, along with a main floor office ideal for remote work, study, or a quiet retreat. The layout offers excellent flow through the main living spaces. Enjoy casual meals in the eat-in area or relax in the main floor family room, where rich flooring and a painted brick fireplace offer a cozy backdrop for movie nights and quiet evenings. Upstairs,there are four bedrooms, each offering great storage. The primary suite features a walk-in closet and a private ensuite in well-kept condition. Bedroom 2 and Bedroom 4 feature double closets, while Bedroom 3 includes a single closet. Two linen closets and two additional storage closets in the hallway add to the homes practical layout. The basement is partially finished with a kitchenette including a sink, and a rough-in for a full bathroom - ideal for creating an in-law suite. Recent updates and features include a new roof (2022), fridge (2024), furnace (~2010), air conditioning (~2010), and a 200-amp electrical panel.The hot water heater and water softener are both owned. Step outside to enjoy the low-maintenance composite deck, perfect for entertaining or relaxing under the pergola/gazebo - a great outdoor space with a fenced yard for hosting friends and family all season long. This is a great chance to own a solid, family-sized home in a top-tier school district, surrounded by all the conveniences of the area. Don't miss it! (id:60365)













