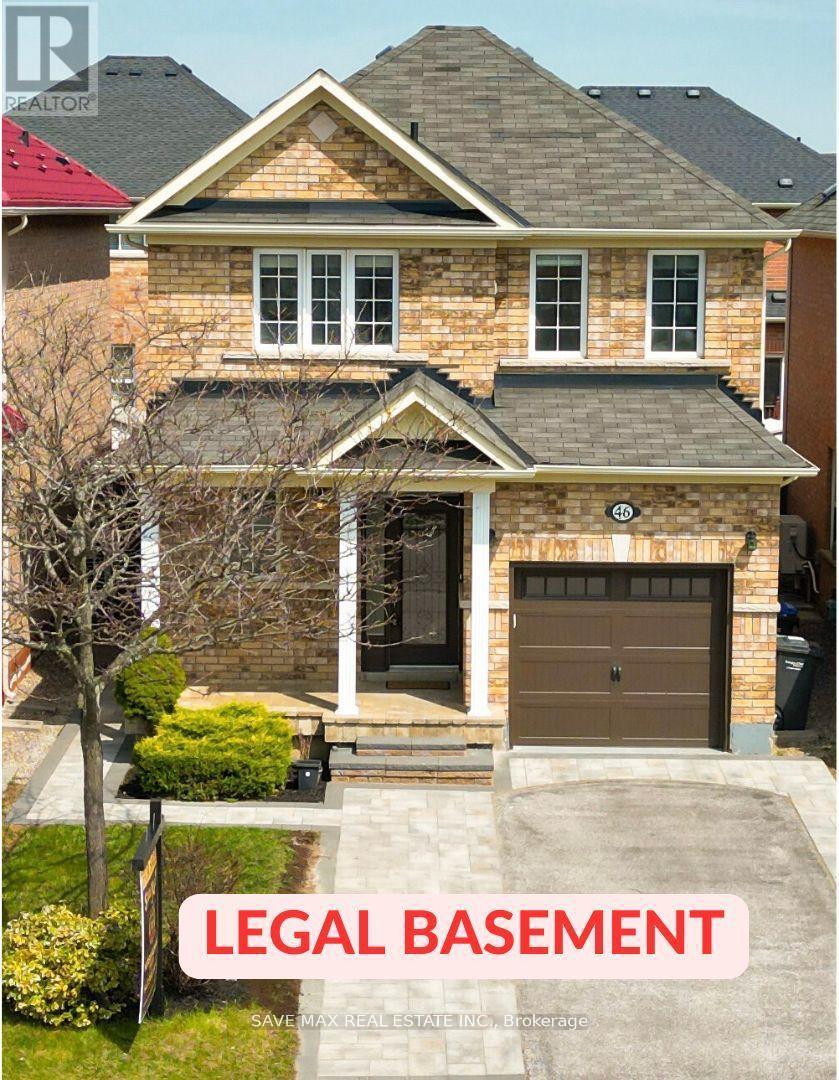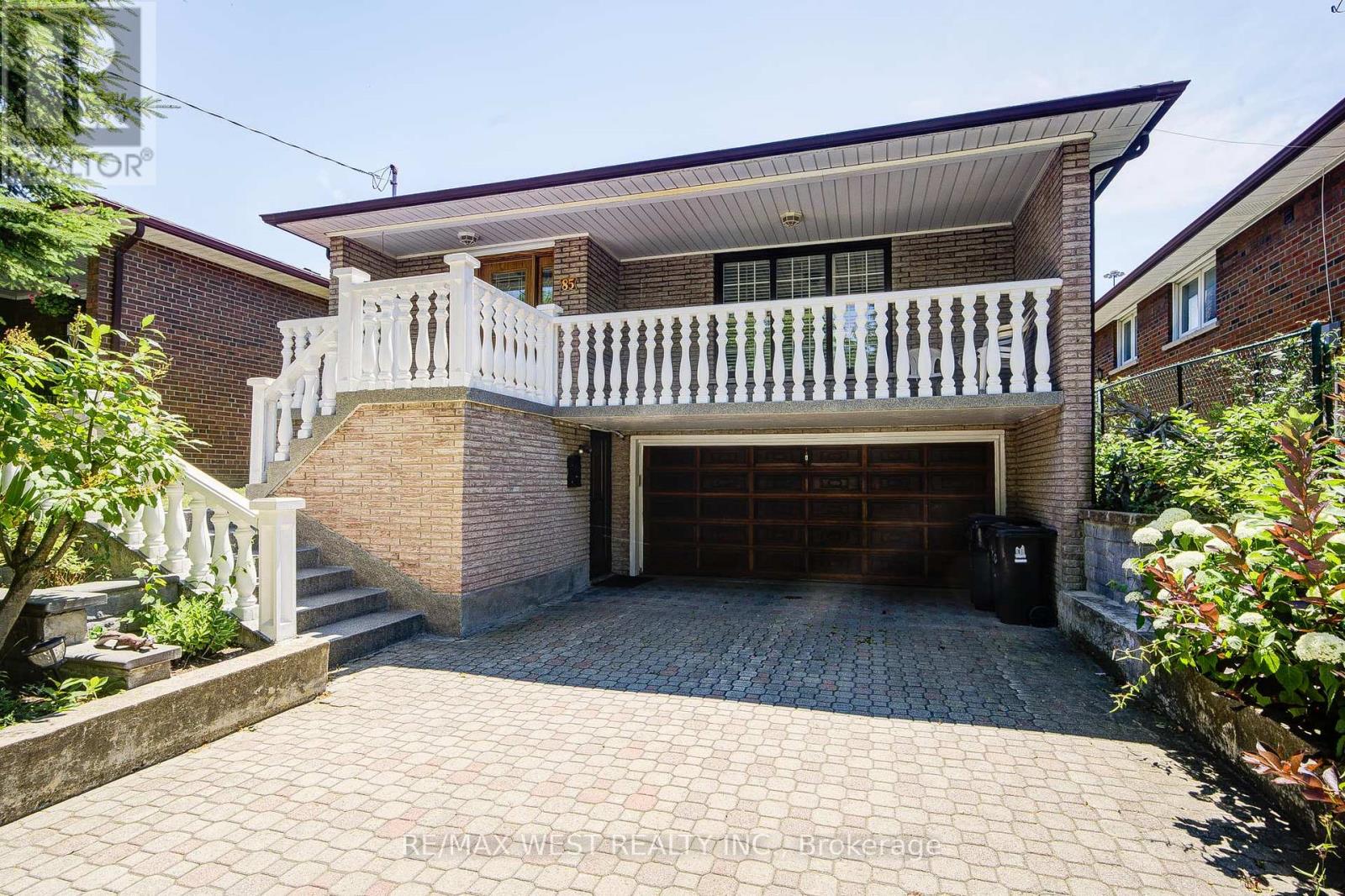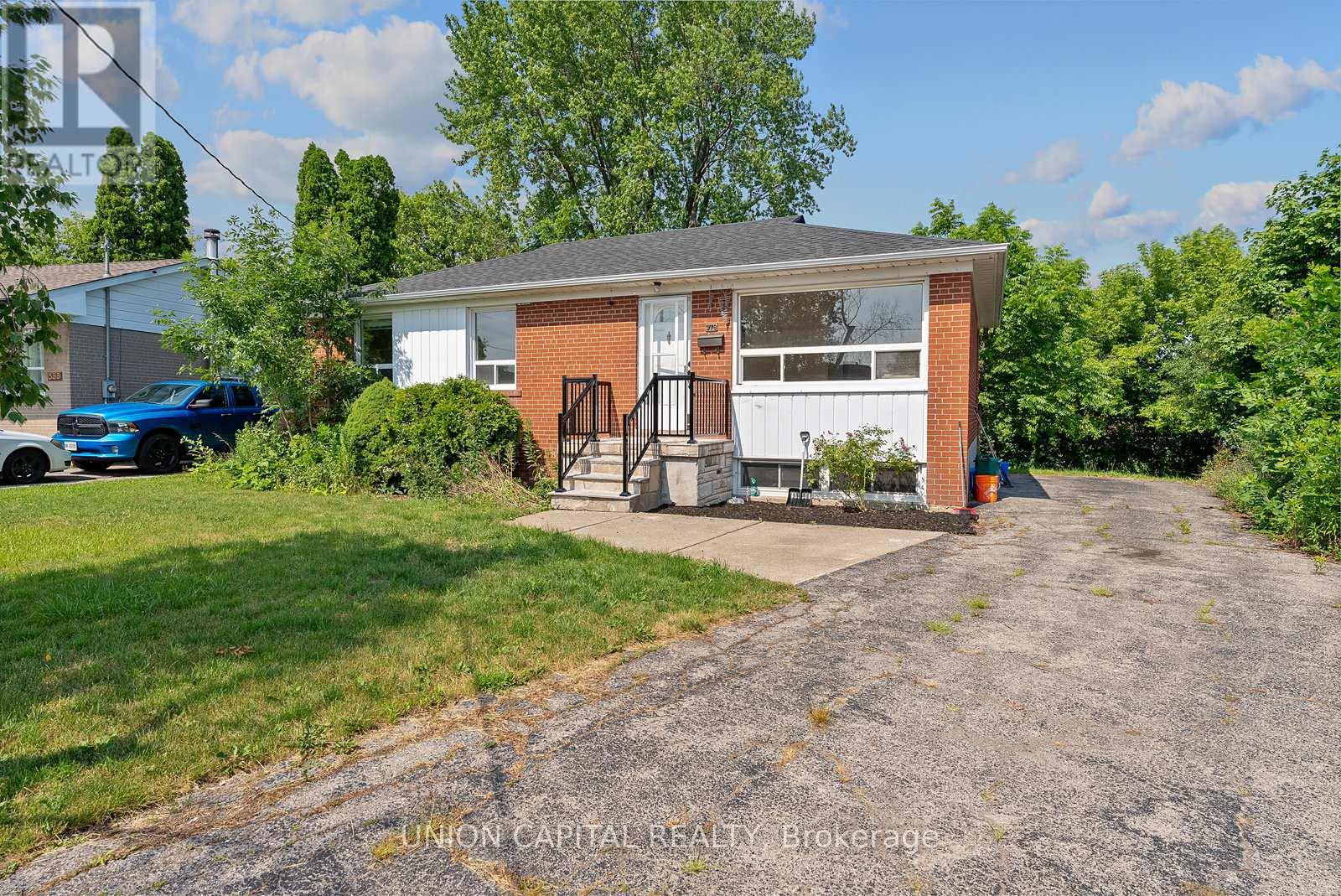414 Wheat Boom Drive
Oakville, Ontario
Spotless modern all-brick freehold 3 bedroom, 3 bath townhome with fully finished basement. Bright foyer with tall lofted ceilings and large closet leads to a spacious open concept layout on the main floor with hardwood flooring and premium zebra blinds throughout. Living room and dining room with bright window overlook the back yard. Large eat-in kitchen with stainless steel appliances, quartz countertops, oversized centre island and walk-out to the fully fenced back yard. Hardwood stairs lead to the second floor where the primary bedroom features a walk-in closet and a spotless 4-piece ensuite bath with free-standing tub and walk-in shower with glass enclosure. Two more spacious bedrooms, one of which has a private balcony share a full bath with tub and extra-wide vanity. Enjoy the convenience of a fully finished basement with two windows bringing in natural light, a large storage room and laundry. Upgrades include LED lighting throughout, new paint, premium window coverings, new water heater. Just minutes from the park, schools, shopping, transit and major highways. (id:60365)
355 Hersey Crescent
Caledon, Ontario
Welcome home to 355 Hersey Crescent, a beautifully updated 4-bedroom home on a premium 54' x 153' lot in Bolton's desirable North Hill community. The heart of this home is its gourmet chef's kitchen, boasting a huge centre island with quartz, under-cabinet lighting, a ceramic backsplash, and custom cabinetry, all complemented by upgraded stainless steel appliances. Enjoy seamless entertaining as the kitchen flows into the formal dining room with a walk-out to the deck. Relax in the separate living room, featuring pot lights and a large picture window overlooking the meticulously maintained front yard. The spacious primary bedroom offers a generous walk-in closet and a spa-like 3-piece ensuite. The professionally finished basement includes a massive rec room with a dry bar and a den (easily a 5th bedroom for guests). The extra-deep backyard is your private oasis, complete with an on-ground pool and deck, perfect for outdoor entertaining. (id:60365)
1905 - 339 Rathburn Road W
Mississauga, Ontario
Gorgeous Corner Unit with Unobstructed Southeast Views Overlooking Square One!Bright and spacious 2 Bed + Den layout (865 sq ft interior) with 9-ft floor-to-ceiling windows, 2 full bathrooms with tubs, and a modern kitchen featuring granite countertops and generous storage. The extended primary bedroom includes an ensuite and walk-in closet. Enjoy top-tier amenities: 24-hr security, indoor pool, gym, sauna, tennis court, bowling, party room, theater, guest suites, and more. Steps to Square One, Sheridan College, Celebration Square, and transit. Just move in and enjoy the lifestyle! (id:60365)
Upper - 110 Monaco Court
Brampton, Ontario
Prime Location! 3-Bed, 3-Bath Semi on a Quiet court street Welcome to your perfect family home! This beautifully maintained gem is tucked away on a peaceful street, just steps from all major amenities. ? Features You'll Love: Elegant laminate and ceramic flooring throughout the main and second floors Upgraded kitchen with sleek stainless steel appliances, ceramic flooring, modern countertops, and a bright eat-in area All bedrooms feature easy-care laminate flooring Spacious primary suite with a private ensuite and 2 large walk-in closets Generously sized secondary bedrooms Walkout to a beautiful deck perfect for entertaining or relaxing Super Central Location Convenience at Your Doorstep! Just a 5-minute walk to top-rated schools: Edenbrook Hill Public School & St. Angela Merici Catholic Elementary Surrounded by scenic golf courses, trails, and lush parksperfect for outdoor enthusiasts Mount Pleasant GO Station is only 10 minutes by bus ideal for commuters Grocery shopping made easy with a store right across the street Grocery shopping made easy with a store right across the street (id:60365)
220 Cresthaven Road
Brampton, Ontario
Amazing opportunity to own a Luxurious Detached home (over 5000 sq ft of total living space) w/double car garage loaded with Tons of Upgrades in most sought-after peaceful & quite location of Brampton. Double Door entry, welcoming foyer with wayne scotting. Living room w/ hand scalped engineered hardwood, Double sided fireplace, pot lights & open to above high ceiling. Separate Dining room with pot lights for formal dinners. Separate Family room w/ gas fireplace, B/I book shelves, pot lights & large window ideal for family gatherings. Highly Upgraded Chefs Gourmet kitchen w/ hardwood floors, B/I S/S Appliances, Electric cook top, Center Island, Granite counters, Crown Molding & Wayne Scotting. Stained oak stairs w/iron pickets. 2nd Floor Boast Additional huge Family Rm W/Vaulted Ceilings, Pot lights. Huge Primary Bedroom w/ 5pc ensuite, Walk-in closet & big window for lots of sunlight. 3 Other good sized bedrooms. Finished Basement w/ Party Sized Rec room w/ laminate flooring , pot lights & electric fireplace, 2 bedrooms, 3 Pc washroom & Kitchen. Side entrance for the Basement. Professional landscaping w/ Exposed concrete on front , sides & Backyard. Deep Back yard to enjoy summer gatherings with family & friends. New Air conditioner (2021), New Roof (2022), Furnace w/ In-built humidifier. Families will appreciate the proximity to top-rated schools, expansive parks, and convenient public transit. Plus, with quick access to Highway 410 and upcoming hwy 413, commuting is effortless. Close to amenities. A Must See !! You Wont be disappointed!! (id:60365)
46 Lockburn Crescent
Brampton, Ontario
**Legal Basement** Immaculate and Bright Detached Home(2200sqft of Living Space) with Legal 2nd Dwelling Unit. This stunning Detached home offers well-designed living space in a highly sought-after neighbourhood. 9ft ceiling On the Main Floor and Elegant pot lights create a spacious and inviting ambiance. A Chef Delight kitchen boasts extended cabinetry, stainless steel appliances, a backsplash. Cozy family room with a fireplace. 2nd Level leads to the Primary bedroom with a walk-in closet having custom closet organizers and Ensuite. Other bedrooms are generously sized. This home blends style and comfort with thoughtful finishes throughout. Basement With Separate Side Entrance, Bigger Windows and a Spacious Living Area and Bedroom. Separate Laundry for Upstairs & Downstairs, Upgraded upstairs Washroom, Legal Basement done in 2023 and Freshly painted. Located on a Quiet Street with no through traffic, Landscaped Front and Back Yard. Extended Double Driveway, Spacious Backyard W/Storage Shed. Walking Distance to 3 Schools and Cassie Campbell Community Centre, Short Drive to Mount Pleasant Go station. Schedule your viewing today! (id:60365)
247 Clockwork Drive
Brampton, Ontario
Showstopper in Northwest Brampton! Step into style and comfort with this stunning 3-bedroom, 2.5-bathroom freehold townhouse offering over 1,700 sq ft of beautifully finished living space above grade. This home boasts a rare double car garage, an airy open-concept layout, and a family-sized upgraded kitchen featuring quartz countertops and stainless steel appliances perfect for entertaining or daily family life . Enjoy a sun-filled living and dining area, freshly painted walls, and no carpet throughout for a clean, modern feel. The spacious primary bedroom includes a walk-in closet and a private ensuite bath. All bedrooms are generously sized with plenty of natural light. Situated in a high-demand area of Northwest Brampton, you're just steps from schools, parks, shopping, public transit, and all essential amenities. Freehold No Condo Fees Double Garage Upgraded Finishes Move-In Ready Amazing Location This is the one you've been waiting for just move in and enjoy! (id:60365)
90 Crumlin Crescent
Brampton, Ontario
Welcome to this beautiful home nestled in the sought-after Credit Valley neighbour hood! Featuring 3+1 spacious bedrooms and 4 bathrooms, this property is perfect for families and first-time homebuyers.Enjoy 9-feet ceilings on the main floor, an open-concept layout, and stainless steel appliances in the generous eat-in kitchen. Upstairs, you will find three well-sized bedrooms, including a primary bedroom with a walk-in closet and a private en suite. The other two bedrooms offer ample space and built-in closets.The finished basement includes a separate entrance ( through garage ) and one bedroom , ideal for rental income or extended family. Steps Away from Mt . Pleasant Go station and all the other amenities. School , parks and a place of worship . This is a fantastic opportunity in a prime location don't miss out! ! (id:60365)
85 Downsview Avenue
Toronto, Ontario
Welcome to 85 Downsview Ave, where timeless elegance meets upscale suburban living on a rare 36 x 186 ft lot in one of Toronto's most desirable neighborhoods. This home offers a lifestyle of comfort and sophistication, from its grand curb appeal to its sun-soaked, south facing backyard oasis perfect for serene mornings and elegant entertaining. Set on a quiet, tree-lined street and surrounded by top-tier amenities, transit, and green space, every detail of this property invites elevated living in a setting that feels both peaceful and prestigious. This property contains images that have been virtually staged to help visualize the spaces potential. (id:60365)
379 Tamarack Circle
Oakville, Ontario
Welcome To This Beautifully Updated Bungalow, Situated On A Generous Wide Pie Lot In A Quiet, Sought-After Court In Prime West Oakville. This Charming Home Has Been Thoughtfully Enhanced, Now Featuring Additional Living Space With Two Extra Bedrooms In The Lower Level, Offering Flexibility For Extended Family, Guests, Or Potential Rental Income. The Main Floor Boasts A Bright And Inviting Layout, Ideal For Both Everyday Living And Entertaining. The Expansive Backyard Provides Ample Space For Outdoor Enjoyment, While The Highly Desirable Neighborhood Continues To Grow And Transform. An Excellent Opportunity For Homeowners And Investors Alike Come See All This Property Has To Offer! Entire House Just Fresh Painted, New Windows Installed In Basement, and New Roof Replaced. (id:60365)
42 - 1290 Heritage Way
Oakville, Ontario
Rarely offered 2-storey end-unit townhouse with double garage and fully fenced oversized backyard, offering a total living area of approx. 2,123 sq. ft.. Located in a quiet executive enclave in prestigious Glen Abbey with private road access, a professionally landscaped flagstone patio, and a double-sized driveway. The main floor features an open-concept living/dining area with hardwood floorings and large windows and a modern kitchen with ceramic floors, stainless steel appliances, a breakfast area, and a walk-out to the backyard. Also includes a 2-piece powder room. A laundry room is located on the main floor, with ceramic floorings and garage access. Upstairs offers three bright bedrooms with hardwood floorings and large windows. The primary bedroom features French doors, a large walk-in closet, and a 6-piece ensuite with double sinks. The second and third bedrooms offer large closets, and a 4-piece bathroom serves the level. An additional open-concept hallway/study/office area adds function and light. The finished basement offers a cozy gas fireplace, a 4-piece bathroom, enclosed storage, and versatile space for a family room, gym, or home office. Steps to public transit, scenic trails, parks, and top-ranked schools, with easy access to the QEW, GO Station, shopping, and recreation centres, a rare opportunity in one of Oakville's most family-friendly communities. (id:60365)
1319 - 2520 Eglinton Avenue
Mississauga, Ontario
LOCATION! LOCATION! LOCATION! 2 Bedroom & 2 Bath Condo Unit in "The Arc" at Erin Mills Pkwy &Eglinton Ave. This Unit has Laminate Flooring Throughout. Modern Kitchen with Ample Cabinet Space, Granite Countertops & Stainless Steel Appliances. Bright Living Room Area with Walk-Out to Oversized Balcony With Great Views of the City! Primary Bedroom Boasts 3pc Ensuite. 2ndBedroom, 3pc Main Bath & Ensuite Laundry Complete the Unit. Includes One Underground Parking Space & One Storage Locker. Enjoy The Amenities Including Rec room, Party Room, Gym W/ B-Ball Court, Fitness Centre, Ping-Pang Ball Room, Bar Lounge Party Room, Concierge for Security, Lovely Outdoor Area & So Much More! (id:60365)













