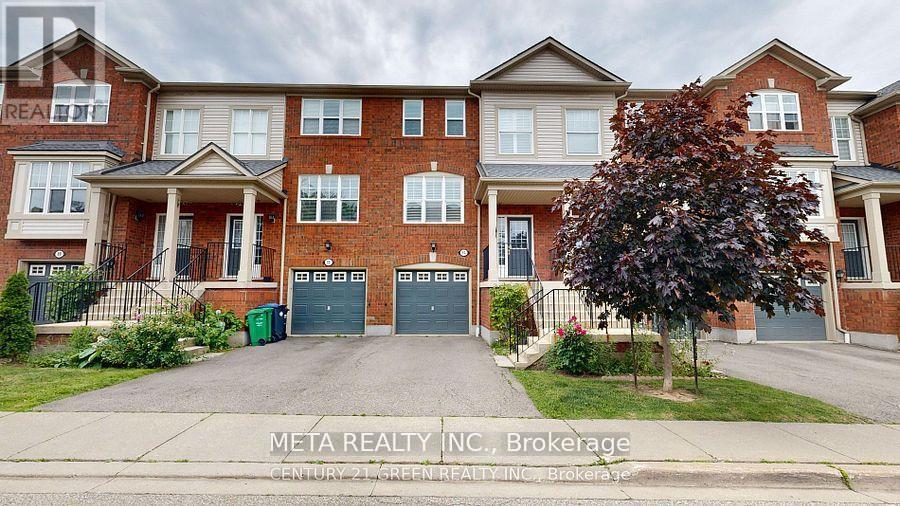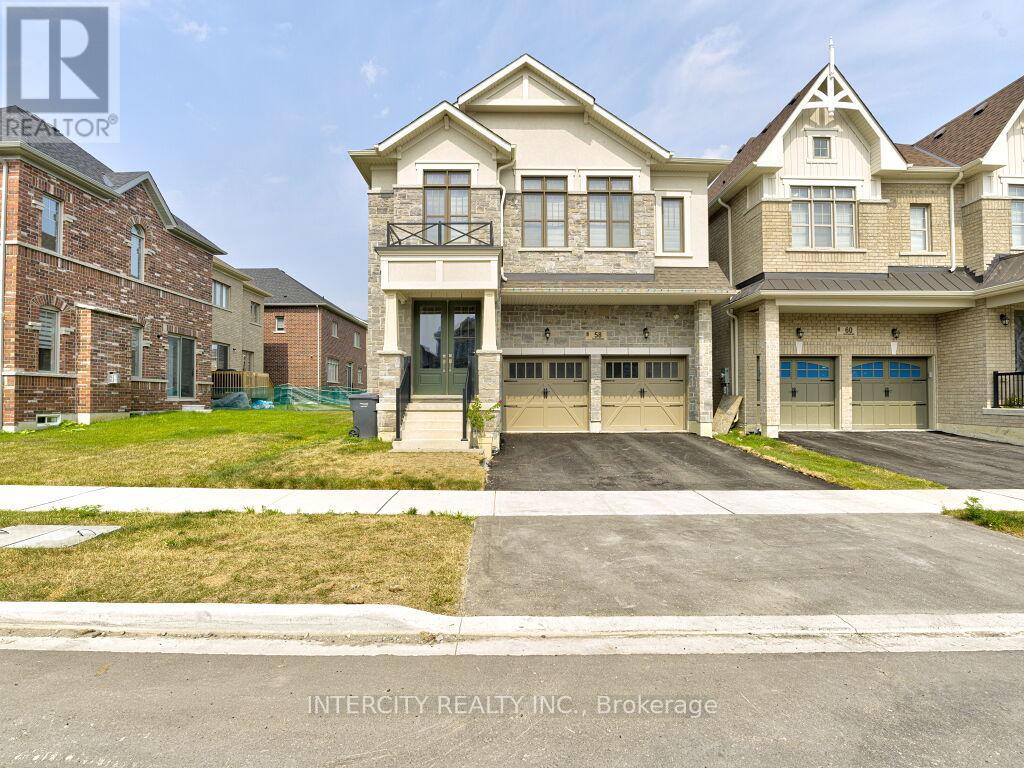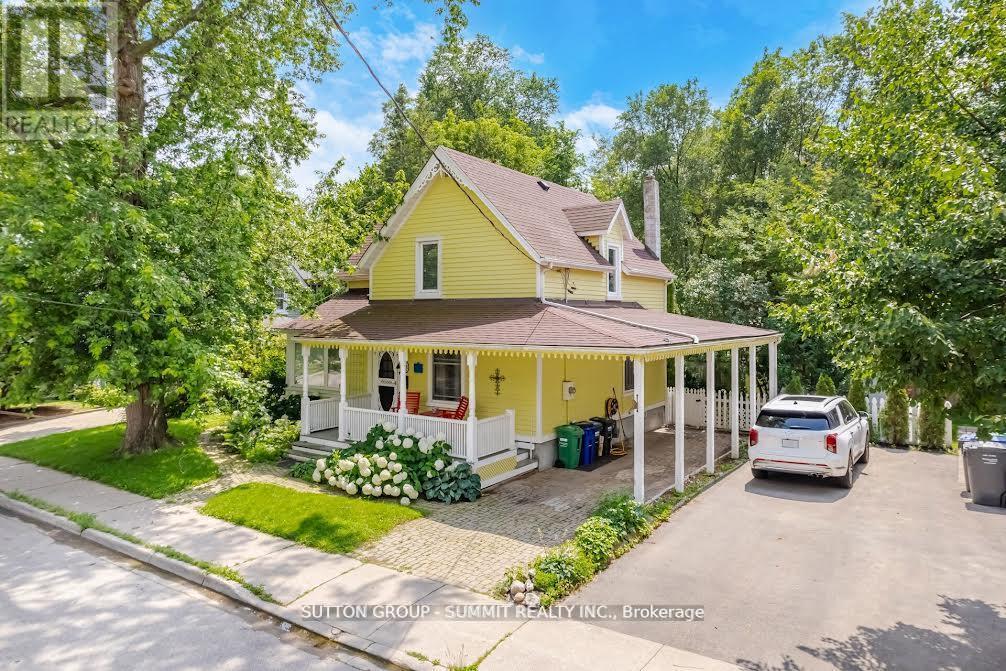Unit B2 - 3895 Henrietta Way
Mississauga, Ontario
Client RemarksVery Clean Large 1 Bedroom Basement Apartment, Very Bright (Windows In All Rooms). Large Living Room. Laminate Floors & Ceramic Tiles (No Carpet), And Large Master With Closet, 3 Piece Bath With Shower. Best Suited For Students. Private Laundry. Close To U Of T Mississauga Campus About 20 Min., Credit Valley Hospital About 10 Min. No Pets, No Smoking. Private entrance. (id:60365)
156 - 5980 Whitehorn Avenue
Mississauga, Ontario
Location! Location! Location! Spacious 3 Bedroom Townhouse In The Most Desired Heartland Community. Nestled within the Creditview Country Club and built by renowned Mattamy Homes, this townhouse unit offers family-friendly neighborhood with the perfect balance of comfort, space, and location, with low maintenance fees to match. Open Concept Living & Dining. Spacious Kitchen Combined with Breakfast Eat-In Counter And Stainless Steel Appliances. Master BR w/ Walk-In Closet, Large Windows. Finished Walkout Basement, Ideal For Entertainment or An Office Space. Great Walk Score, Easy Access to Public Transit. Highway, Heartland Town Centre, Groceries, Schools, Parks, Bus. Come Show! You Won't be Disappointed (id:60365)
5201 Champlain Trail
Mississauga, Ontario
Welcome to this beautifully upgraded 4-bedroom, 4-bathroom home in Mississaugas sought-after Hurontario community. Boasting 3,258 sq ft of elegant living space on a 38ft x 115ft lot, this property offers the perfect blend of modern comfort and timeless style. Step inside to discover hardwood flooring throughout the main living, dining, family room, dedicated office, and second floor. The heart of the home is a chef-inspired kitchen featuring premium stainless steel appliances, quartz countertops, and ample cabinetry ideal for cooking and entertaining. The expansive primary bedroom offers a private retreat with a luxurious 5-piece ensuite and generous closet space. Three additional large bedrooms provide comfort and flexibility for growing families or guests. Enjoy the convenience of a dedicated office, perfect for remote work or study. Located in a family-friendly neighborhood close to top-rated schools, Square One Shopping Centre, public transit, and just minutes from Hwy 401 & 403, this home delivers exceptional lifestyle and accessibility. Dont miss your chance to own this spacious, move in-ready gem in one of Mississaugas most vibrant communities! (id:60365)
58 Dotchson Avenue
Caledon, Ontario
Welcome To absolute Showstopper Home In The Heart of Southfield Village In Caledon. This Home Features 6 Bed and six & half washrooms, Double Card Garage With Double Door Main Entrance, Beautiful Stone & Brick Elevation, with lots of Upgrades By The Builder. 10 Ft Ceiling On Main & 9 Ft Ceiling on 2nd Floor, smooth Ceiling Throughout, Hardwood Floors Throughout This Home Offers Open Concept Combined Living & Dining Rooms. Main Floor features bedroom with all full washroom, ideal for in law suite. The Open-Concept design with Great Size Family Room with fireplace providing an ideal space for entertaining guests and relaxing with family. The heart of the home boasts a modern, gourmet kitchen with S/S Appliances, Quartz Countertops and ample cabinet space, It's a Chef's delight! 2nd level Offers A Great Size Primary Bedroom With 5 Pc Ensuite & 2 Walk-in Closet. 2nd floor Also Features another 4 Good size Bedrooms With It's Own full washrooms and closets. Garage is equiped with EV charger and also have central vacuum. Basement comes with separate entrance done from the builder. (id:60365)
6926 Early Settler Row
Mississauga, Ontario
Welcome to this stunning 3,199 sq.ft. home in the heart of Mississauga's Meadowvale Village, perfectly located right across from Historic Trail Park and just a short walk from the beautiful Meadowvale Conservation Area. Ideal for up-sizing families looking to gather more space. Step inside to a spacious open-concept main floor with high ceilings, creating a bright and welcoming space for family time or entertaining. The top-floor loft-style master bedroom offers a private retreat with its own ensuite bathroom. Plus, the walk-out basement includes a full separate apartment, perfect for guests, family, or additional income. This home is only a7-minute drive to both Hwy 401 and Hwy 407, making commuting a breeze. This home provides plenty of room to grow. Don't miss this chance to own a home that combines comfort, style, and an unbeatable location. Book your showing today! (id:60365)
2nd Flr - 135 Ellins Avenue
Toronto, Ontario
Step inside this updated 2-bedroom apartment located in a fantastic area. Located on the 2nd floor, You will enjoy taking in tons of natural light! Open concept Layout with updated flooring throughout. Ensuite Laundry Included. Free Parking available on street. Rent Includes ALL utilities (Hydro, Heat, Water). High speed Internet also included! (id:60365)
2357 Kenbarb Road
Mississauga, Ontario
Welcome to 2357 Kenbarb Road in Gorgeous Gordon Woods Neighbourhood on Tree-Lined Street! This Property Features A Stunning Salt Water Inground Pool Open & Ready for Entertaining & Your Enjoyment! This Elegant 2 Storey Home Is Situated On A Pristine Premium Fully Fenced 60' x 125' Lot Backing Onto Serene Green Space With Over 4,000 Sq. Ft of Luxury Living Space. 4+1 Principle Size Bedrooms, 4 Renovated Bathrooms, Open Concept Solarium, Living Rm, Dining Rm & Kitchen. Bright White Sun-Filled Kitchen With Breakfast Bar, Stainless Steel Appliances, Granite Countertops, Stone Backsplash, Walkout to Inground Pool & Inviting Outdoor Living Space. Cozy Main Floor Family Room with Fireplace & Renovated Main Floor Laundry. Finished Basement With 5th Bedroom, Semi-Ensuite Bathroom, Rec.Rm./Games Room & Gym ideal For A Teenager, Guests, In-laws Or For A Nanny Suite. Additional Highlights Include Pool Equipment, Freshly Painted & Thermostat In 2025, Pool & Landscaping & Primary Ensuite Bath in 2019, Jatoba Hardwood Floors, CVAC, Pool Shed, Gas BBQ Hookup, Interlock Driveway & Thoughtful Updates Throughout The Home. Conveniently Located Close to Beautiful Parks, Excellent Schools, Trillium Hospital, Cooksville Go and QEW. This Beautifully Updated Home Offers The Perfect Blend of Style, Comfort & Luxury Ready For You To Move In & Start Making Memories - Dont Miss Your Chance To Call It Yours! (id:60365)
38 John Street S
Mississauga, Ontario
Charming Lakeside Heritage Home in Prime Port Credit! Welcome to your dream home in one of Port Credits most sought-after neighborhoods! This stunning heritage property blends timeless character with modern comfort and yes, you can renovate or rebuild the exterior to suit your vision. Set just steps from the lake, this picturesque home invites you to relax on the expansive upper terrace or entertain on the multi-level wrap around deck nestled in a lush,private backyard oasis complete with built-in seating. Over $100,000 in thoughtful updates since 2022 offer turnkey living with no compromises: Renovated Kitchen with brand-new island,Caesarstone countertop, quartz surfaces, designer backsplash, oversized pantry, and stainless steel appliances. New A/C & Dehumidifier (2023) Custom Cabinetry in the living room NewWide-Plank Engineered Hardwood Flooring Modernized Lighting throughout Remodeled Main Bathroom & Full Basement Waterproofing System for peace of mind. Upstairs, youll find a spacious primary retreat with vaulted ceilings, double skylights, and walk-out access to a private balcony overlooking the backyard. Two additional bedrooms include one with a built-in Murphy bed ideal for guests or a home office and a stylishly renovated main bathroom. The main floor den adds versatility as a 4th bedroom, office, or creative space. Whether youre drawn to the charm of its heritage or ready to customize to your taste, this lakeside gem offers the rare opportunity to enjoy character, comfort, and location all in one. (id:60365)
140 Folkstone Crescent
Brampton, Ontario
Welcome to this charming detached home in Brampton's sought after Southgate community, set on a premium 55x110 ft lot with no rear neighbours offering rare privacy and peaceful views. Pride of ownership shines throughout, with thoughtful upgrades and exceptional care. A sunlit living room overlooks the manicured front yard, while the separate dining area flows into a spacious eat-in kitchen- perfect for daily living and entertaining. Upstairs offers three generously sized bedrooms, ideal for families or those needing extra space. The basement boasts a massive open layout featuring a cozy wood burning fireplace and a freshly maintained chimney - an inviting space with endless potential to renovate to your personal taste, whether as a rec room, in-law suite, or legal unit. Enjoy a serene backyard with a custom built Western Red Cedar Shed (2021) on a full poured concrete base- professionally constructed with premium materials and valued at $18,000.00. Major updates include a top of the line Trane furnace(2019), copper wiring, European windows, roof in very good condition, (2020) a/c, and front door. The home has been professionally parged by a skilled stone masonry expert and features brand new concrete around the perimeter (2024). Located just minutes from Bramalea GO Station, parks, schools, highways, and shopping. Whether you are looking to move in, renovate, or invest - this property offers limitless potential in a family friendly neighbourhood. (id:60365)
286 Fernforest Drive
Brampton, Ontario
Discover the epitome of luxury living with this stunning, renovated 5-bedroom detached home, spanning approximately 3,755 sq ft (above grade) and boasting many recent upgrades. This exceptional residence is a rare gem, offering an unparalleled opportunity to own a home of such distinction and quality. The main floor is designed for entertaining, featuring a renovated kitchen and family room, engineered wood flooring throughout main floor and upper hallway, and an open-concept layout that radiates sophistication and warmth. The kitchen is a chef's dream, complete with custom cabinetry, and a spacious island with seating. With five generously sized bedrooms, there is ample space for both family and guests. Steps away from Fernforest PS, Lady of Providence CES, HWY 410 /407, shopping and transit. (id:60365)
7236 Zinnia Place
Mississauga, Ontario
Stunning Fully Upgraded Corner Lot in Sought-After Meadowvale Village! Welcome to this rarely available corner lot gem, boasting over $300,000 in top-to-bottom premium upgrades-including a finished basement! This beautifully maintained home features modern finishes throughout, Showcasing exceptional pride of ownership. This home offers two master bedrooms, including a large luxurious 5-piece ensuite with a Separate glass Shower and Soaker tub. The modern eat-in kitchen features premium finishes and a walkout to a backyard patio with gazebo-perfect for entertaining. A bright and Spacious main floor den is ideal as a home office or additional bedroom. Bathrooms are Sleek and upgraded with illuminated mirrors. Enjoy direct garage access plus a brand-new driveway and garage doors. The finished basement includes a rough-in kitchen, an upgraded 3-piede bath, partially heated ceramic flooring, and a gym that can double as a third bedroom. The home is centrally located, close to parks, Schools, highways, Shopping, libraries, and more. Recent updates include Furnace & A/C (2022) and Roof(2017).BONUS: Outdoor Space includes a Second patio along the side of the house, offering additional room to relax or entertain. This is a must-See property with incredible value, unbeatable location, and move-in ready. Don't miss your chance to own this one-of-a-kind home in Meadowvale Village! (id:60365)
335 Emmett Landing
Milton, Ontario
Gorgeous "Mattamy" Built 4 Br Home (Approx 2,000 S.F.) W/Single Garage & No Side Walk **Covered Porch **Oak Stairs W/Iron Pickets **Access To Garage **Upgraded Extended Cupboards W/Moulding In Kitchen **Hardwood Floor On Main Floor **9' Ceiling **Open Concept Layout **Coffered Ceiling In D/R **Lots Of Windows **Grand Ceramic Foyer **Double Door Linen Closet **2nd Floor Laundry * .Close To Hospital, Schools, Sports Centre, Hwy 401 & 407 And Go Station. Freshly painted, Just Move In and enjoy! (id:60365)













