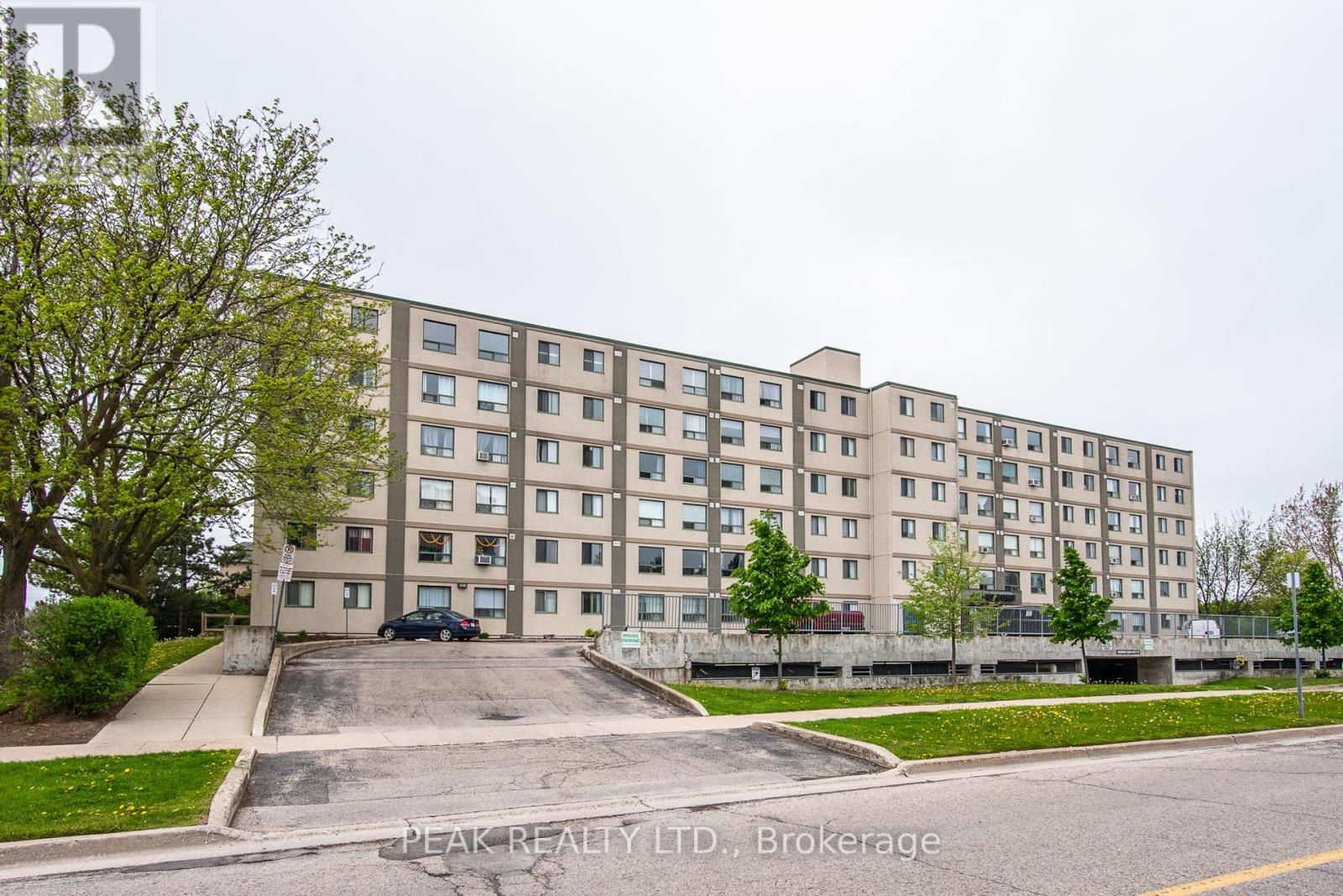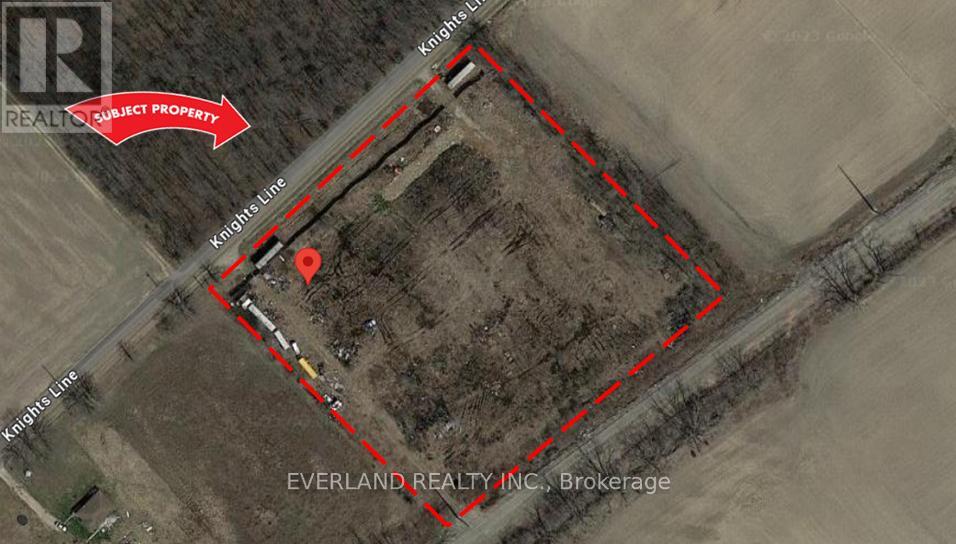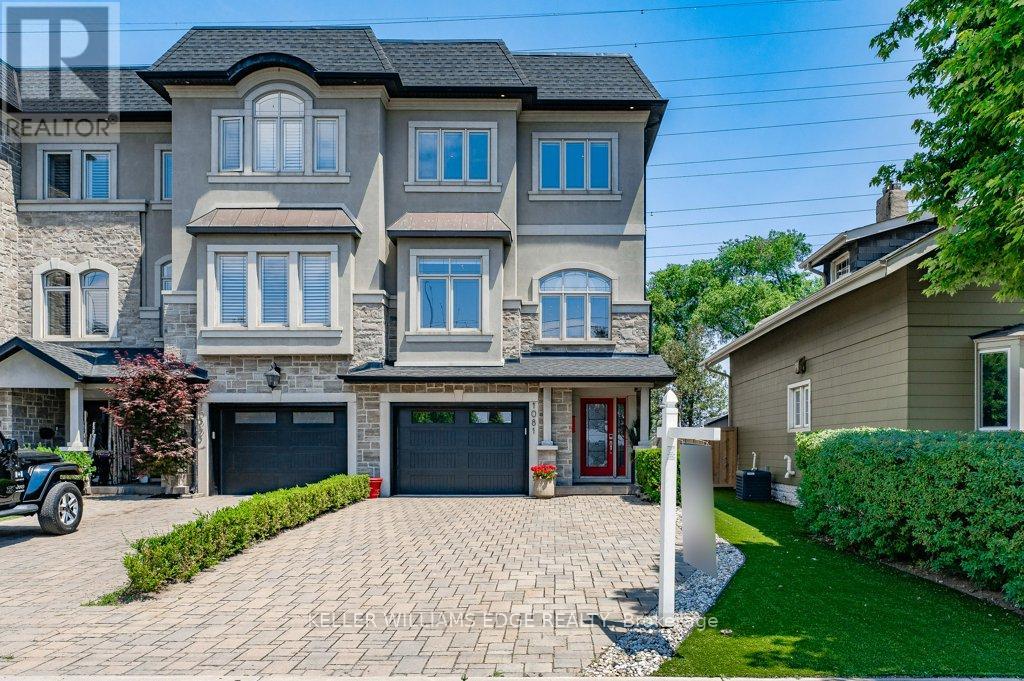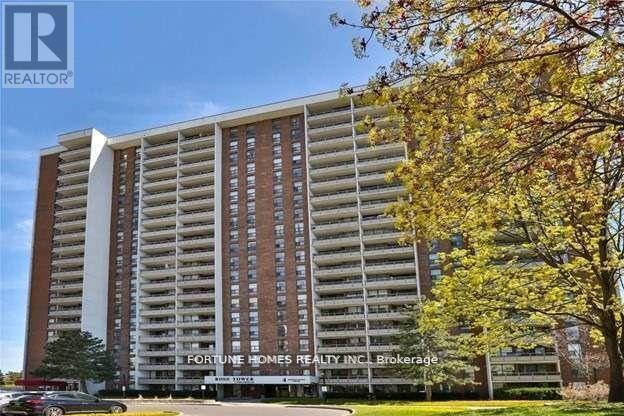611 - 18 Holborn Court
Kitchener, Ontario
Welcome to 18 Holborn Drive #611 Top-Floor Condo Living in a Prime Location! This bright and spacious 2-bedroom, 2-bathroom condo offers comfortable, open-concept living in a quiet, well-established neighbourhood. Located on the top floor, you'll enjoy great views and an abundance of natural light in the unit. The home features several stylish updates, including newer vanities and floor tiles in both bathrooms, updated shower tiling in the main bathroom, a modern kitchen backsplash, and a custom-built entry storage unitperfect for added functionality and organization. Situated just steps from Stanley Park Mall, schools, parks, transit, and more, this location offers both convenience and community. Quick closing available move in and enjoy ! (id:60365)
950 Seagrave Lane
Ottawa, Ontario
Brand new with generous space and an attractive layout for convenience. Enjoy the finished basement for recreation. The kitchen is equipped with all-new Stainless Steel Appliances, including a new Front Load Washer and Dryer. (id:60365)
10524 Knights Line
Chatham-Kent, Ontario
5.0 Acre (+/-) vacant land zoned for automobile wrecking establishment.The former site of Mull Auto Wreckers. A well known establishment that was in operations for over 30 years at this location.495.95 feet (+/-) frontage onto Knights Line.Conveniently located near the 401.Rare to find land acreage zoned specifically for the recycling industryStrategically located between the London and Windsor Ontario markets.Ideal for the retrieval, recovery, or storage of scrap materials for recycling or saleZoning permits auto salvage / auto repairs / auto parts & used car salesCentrally located amongst Blenheim, Chatham, Windsor, London45 minutes to Windsor/Detroit and 45 minutes to London.2.0 hours to GTA marketsIdeal for secondary location or drop off depot.Perfect site for those wanting to enter into the automotive wrecking industry.Outside Storage Uses PermittedRare to find land with excess acreage.Property being leased in As Is / Where Is condition.Easy access to major regional roads and provincial highways. (id:60365)
1081 Beach Boulevard
Hamilton, Ontario
Experience waterfront living in this beautifully appointed 3-bed, 4-bath executive freehold townhome, offering over 3000 sq ft of thoughtfully designed living space. As a desirable end unit, it provides additional privacy, more windows for natural light, direct backyard access, and the convenience of a full two-car driveway. Enjoy stunning east-facing lake views and breathtaking sunrises from multiple vantage points, including three oversized terraces. The open-concept layout features soaring ceilings and a spacious, upgraded kitchen with an expansive island and premium stainless steel appliances, ideal for entertaining. Designed with comfort and durability in mind, this home includes 8 reinforced concrete construction through the centre for added sound separation and structural integrity. Take in uninterrupted lake views from nearly every room and enjoy direct access to the waterfront lifestylelaunch your kayak from the garage, stroll the boardwalk, or cycle along the lake to Spencer Smith Park and beyond. Ideally located steps to the beach and just minutes from downtown Burlington, with quick access to Toronto and Niagara via major highways. A rare opportunity to enjoy low-maintenance luxury living by the water. (id:60365)
3404 - 220 Burnhamthorpe Road W
Mississauga, Ontario
Welcome to this spectacular lower Penthouse corner suite in the heart of Mississauga's City Centre. With over 1200sqft of living space, this home is spacious, filled with natural light, and has a layout that is built with functionality in mind. The layout boasts two spacious bedrooms, each with their own private balcony. The primary bedroom includes his & her closets, and a spacious 3pc ensuite bathroom. Step into a private, galley style kitchen with high-end Miele appliances, and enough room for a breakfast table. And, have a larger formal dining area with a terrace balcony for more breathtaking views of the city - with a direct view of Celebration Square and Square One. The dining and living room are spacious and filled with gorgeous lighting - perfect for entertaining guests and lounging at home by the fireplace. This home is a must-see - luxurious, spacious, functional and a truly beautiful home. (id:60365)
Upper - 606 Drymen Crescent
Mississauga, Ontario
Located in the heart of prestigious Mineola East, this beautifully fully renovated home offers a fully utilized main floor apartment with 3 bedrooms, 1.5 bathrooms and a laundry EnSuite. The property sits on a large lot and features a private backyard oasis with a large patio, oversized hardtop gazebo, and a stunning swimming pool. Inside, the home has been completely updated with new hardwood flooring, granite countertops throughout, modern kitchens with stainless steel appliances, updated bathrooms, and private in-suite laundry. The main floor offers a large dining and living area with direct walk-out access to the backyard. Fully furnished options are available, and shorter 6 - 9 month lease terms will be considered. (id:60365)
Bsmt - 5876 Sidmouth Street
Mississauga, Ontario
Beautiful luxury Basement apartment available for lease with covered private entrance* Approx. 875 square feet* brand new never lived in. Two bedrooms - Two Bathrooms*stunning kitchen*Primary bedroom features contemporary electric fireplace*Pocket door with lock*large window*Large bathroom with soaker tub and shower*Second bedroom features large window*Stand up shower*bedroom and den or office area* Ensuite bathroom with stand up custom glass shower and large walk-in closet* Kitchen with space for small living area or dining area* Kitchen features custom cabinetry, pantry and lots of cupboard space, pot lighting throughout, upgraded laminate flooring throughout*Lots of storage*No pets or smokers*Rent plus 35% of house utilities (hydro,gas and water) Tenant pays own cable and internet*One parking spot in private driveway. Located near Eglinton and Mavis. (id:60365)
93 Bear Run Road
Brampton, Ontario
Welcome to the prestigious Credit Valley Estates neighborhood. This elegant Brampton residence is thoughtfully designed living space, highlighted by a dramatic 18-ft open-to-above foyer and a seamless open-concept layout. Enjoy elevated finishes with 9-ft ceilings on both the main and upper floors, and 8-ft ceilings in the basement.On the main floor, enjoy separate living, dining, Den and family rooms, anchored by a beautiful dual-sided fireplace that adds warmth and character to the space. Beautiful & Upgraded Kitchen combined with breakfast area that leads to the backyard. Upstairs features a unique and functional layout with four spacious bedrooms and three full bathrooms, including two master suites, a 5-piece Jack and Jill bath, and a versatile loft space ready for your personal touch. Primary bedroom also features his and her Walk-in Closet The stone and stucco exterior adds to the homes curb appeal, while the untouched basement provides endless potential for customization.Ideally located just 6 minutes from Mount Pleasant GO Station, across from an elementary school, near scenic ravine areas, and only 10 minutes to Eldorado Park. Daily errands are effortless with a nearby plaza offering Walmart and all five major banks (CIBC, BMO, RBC, Scotia & TD Bank).This home offers a perfect blend of luxury, space, and unmatched convenience in one of Bramptons most sought-after communities. This home offers a flexible floor plan perfect for any family convert the dining room into a den or office, combine the living and dining areas as per the original layout, or keep them separate for larger gatherings, with an additional loft upstairs ideal for a home office. All the Doors have been upgraded to 8ft doors throughout the house. Rooms details are as per the original layout of the builder. Separate Entrance in the basement can easily be added (id:60365)
2938 Wisteria Court
Mississauga, Ontario
A Spacious Family Retreat In The Heart Of Erin Mills. Welcome To 2938 Wisteria Court. A Spacious And Elegant Home Tucked Away On A Quiet, Private Court In One Of Mississauga's Most Sought-After Neighbourhoods. This Beautifully Maintained 4-Bedroom + Den + Upstairs Study Home Offers 3,422 Sq. Ft. Of Refined Living Space (Per MPAC). Perfect For Comfortable Family Living And Entertaining. The Kitchen Is Equipped With Stainless Steel Appliances, A Modern Backsplash, And A Clear View Into The Warm And Inviting Family Room With Fireplace Creating A Natural Hub For Gatherings. Host Formal Dinners In The Dedicated Dining Room, And Enjoy A Productive Work-From-Home Setup In The Main Floor Study. Gleaming Hardwood Floors Run Throughout The Main Level, Anchored By A Stunning Winding Staircase That Leads To The Second Floor. California Shutters Add Both Charm And Privacy Throughout The Home.The Primary Suite Is A True Retreat, Featuring A 5-Piece Ensuite And His & Hers Walk-In Closets. Upstairs, A Semi-Ensuite Bath Serves One Bedroom, While The Other Two Share A Convenient Jack & Jill Bathroom Ideal For A Growing Family.The Fully Finished Basement Offers Versatile Additional Space Perfect For A Recreation Room, Home Gym, Or Guest Suite.Located Just Minutes From Erin Mills Town Centre, Top-Rated John Fraser Secondary School, Parks, And All Your Everyday Essentials, This Home Offers The Perfect Balance Of Luxury And Location. A Rare Find In A Quiet, Family-Friendly Neighbourhood. Don't Miss The Opportunity To Make It Yours. EXTRAS: Existing: Fridge, Stove, Rangehood (As-is), Dishwasher, Washer & Dryer, All Electrical Light Fixtures, All Window Coverings, Furnace, Central Air Conditioner, Garage Door Opener + Remote. (id:60365)
64 Cortez Court
Brampton, Ontario
This Well-Maintained Detached Home Offers Comfort And Convenience In A Prime Brampton Location. The Main Floor Features Separate Living And Dining Areas, Perfect For Entertaining Or Relaxing With Family. Upstairs, Youll Find Three Spacious Bedrooms, Each With Generous Closet Space For Storage. Located Within Walking Distance To Public Transit And Just Minutes From Highways 407, 401, And 410, This Home Is Close To Grocery Stores, Schools, And A Wide Range Of Amenities. Additional Storage Is Available Throughout All Floors Of The Home. Tenant Pays 70% Of Utilities. Book Your Showing Now Before Its Gone! (id:60365)
1186 Glenashton Drive
Oakville, Ontario
Rare Opportunity One-of-a-Kind Luxury Home in Prestigious Oakville. Welcome to this extraordinary, designer-customized renovated showstopper. One of the largest homes in the area, offering over 5,570 sft of lavish living space across three above-ground storeys plus a chic finished basement. Situated on a charming landscaped 50.11' X110' lot in one of Oakvilles most desirable neighborhoods.The 7-bedroom, 5-bathroom residence is a true masterpiece. No detail has been overlooked. From the moment you arrive at the extended driveway, the landscape lighting, grand double door entrance make a striking first impression. Step inside to a dramatic 26-ft high foyer,6" Oak hardwood Flr throughout main Flr opening into spacious open concept Layout. A living room with oversized windows. A family room, coffered ceilings, stone fireplace, seamlessly connected to the heart of the home, a chefs dream kitchen sleek custom cabinetry, waterfall island, stone countertop, backsplash, built-in appliances. Inviting dining room with bay windows. Refined breakfast area overlooking the backyard makes it ideal for large gatherings.Second Floor boasts 4 generous bedrooms, A luxurious primary suite, French doors & a private sitting room. 5 piece spa-inspired ensuite offers a serene retreat. Art deco third floor retreat provides 2 additional bedrooms, a living room & another 5-piece bathroom. Professionally finished basement, full kitchen, enlarged windows, A bedroom, a Bathroom, A great room, cozy fireplace, exercise/ office space, and ample storage. Step outside to your private resort-style backyard, heated pool, oversized composite deck, landscape lighting & low-maintenance, mature trees that provide year-round greenery and privacy. All of this, just steps from parks, trails, top-rated schools, and shopping, with easy access to major HWYs making commuting effortless. This is a rare opportunity to own a truly unique, turnkey home Thoughtfully designed for high-style living. This home won't last (id:60365)
1201 - 4 Kings Cross Road
Brampton, Ontario
***CORNER UNIT APARTMENT-BIG AND SPACIOUS**. Spacious 3 Bedrooms, 2 Washrooms Condo At A Great Price & Location. This Elegant Corner Unit Has Everything Your Family Desires. Open Concept Living & Dining Area, Spacious Kitchen W/Appliances. Master Bed W/ 2-Piece Ensuite, Good Size Bedrooms W/ Windows With Lots Of Sunlight, Large Balcony W/ Beautiful Views Of The City. Very Low Maintenance Fee Compared To Surrounding Area, Covers All Utilities & High-Speed Internet. Comes With An Ensuite Storage **EXTRAS** Fridge, Stove, Dish Washer, Ensuite Washer & Dryer, Range Hood, Electric Light Fixtures. Minutes To Bramalea City Centre, Bus Terminal, Parks, Schools, Groceries, Restaurants And Hwy 410. (id:60365)













