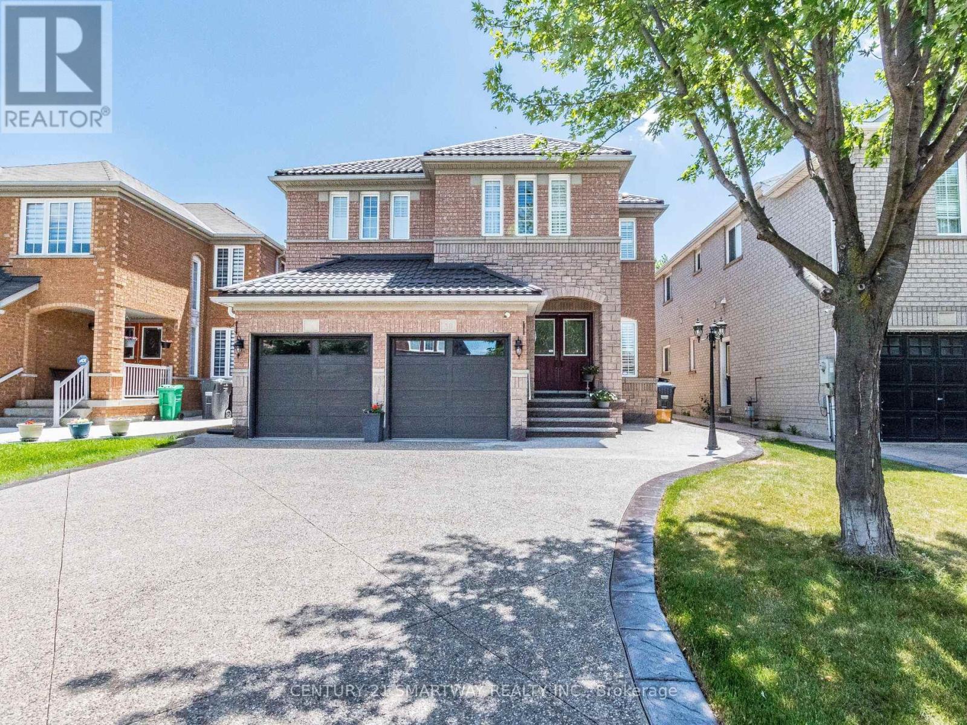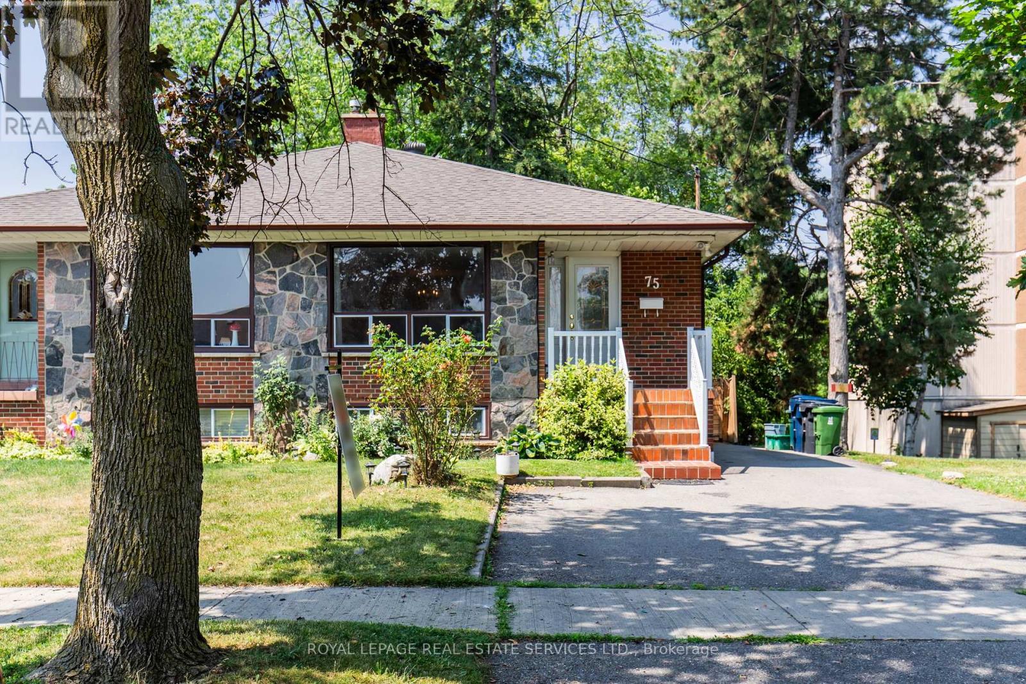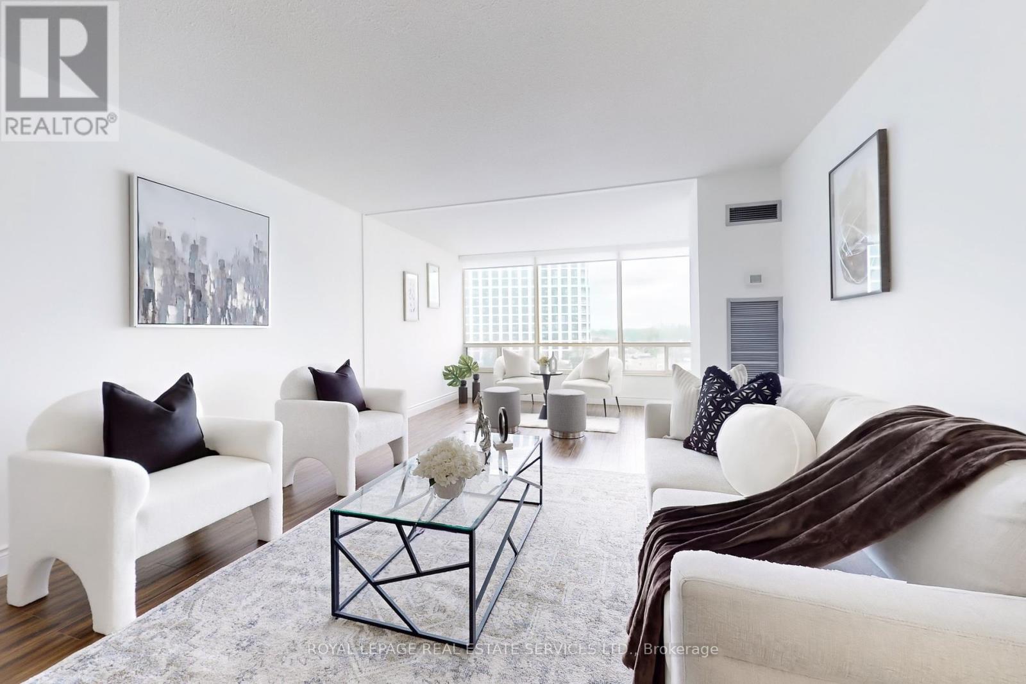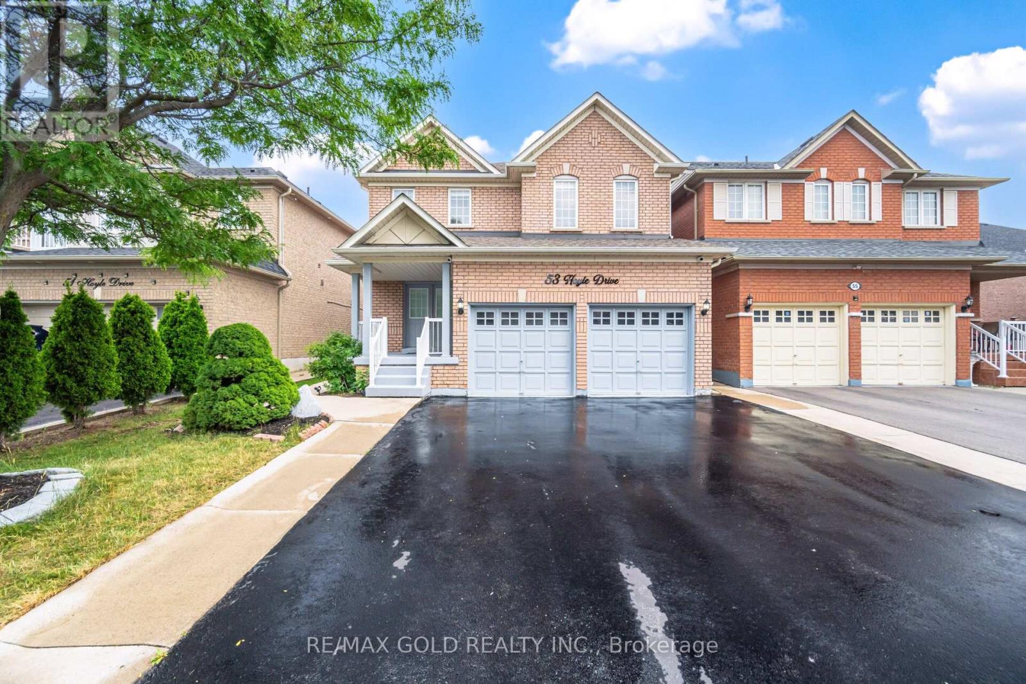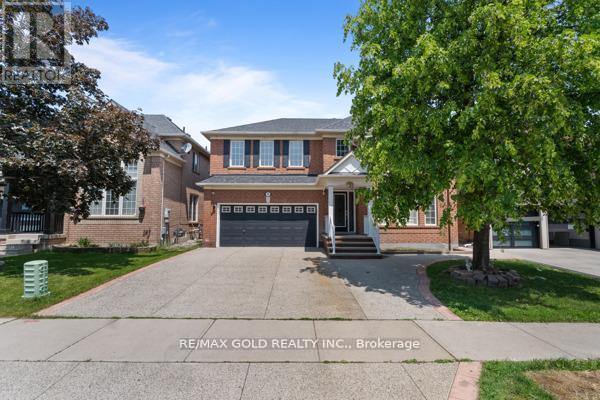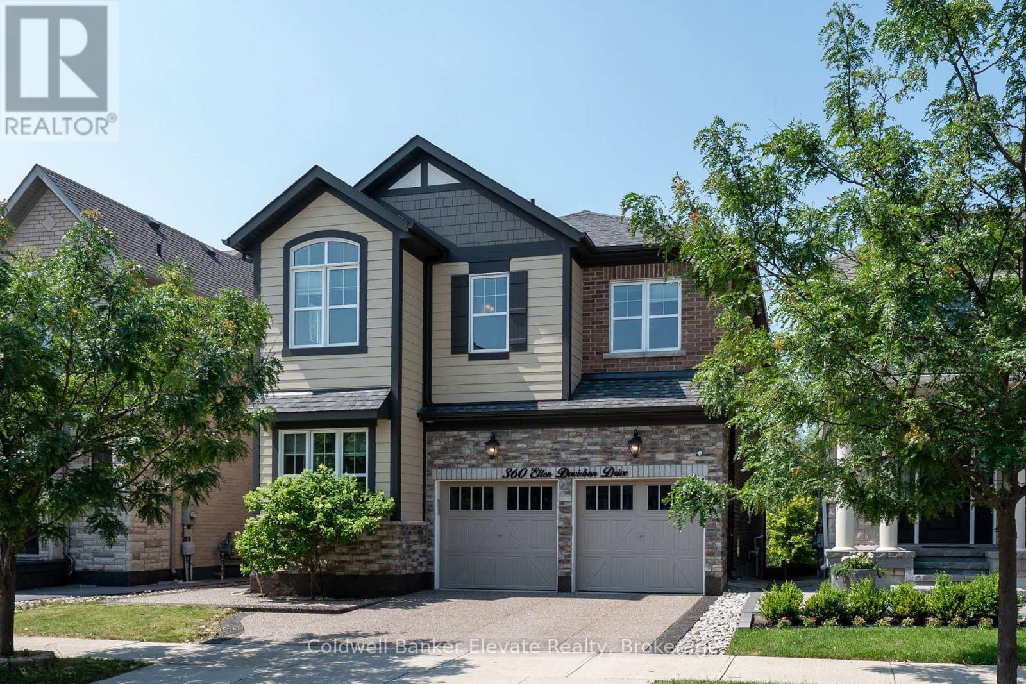38 Bottlebrush Drive
Brampton, Ontario
Stunning house on a **TRAIL LOT** with Upgraded Detached Home on a Quiet Street & Carpet-free throughout. Welcome to this beautifully well-maintained 4-bedroom detached home with newly built legal 2-bedroom LEGAL BASEMENT, offering separate entrances and two laundry rooms perfect for Extended Family or Rental Income Potential. (2nd Unit DEWLLING in 2024) Situated on a spacious 40.03 ft lot, this elegant residence boasts approximately 2,767 sqft, as per the builders floor plan. The property features aggregate-finished front & Back, stamped concrete extending through the backyard and around the house, providing durability and style. Inside, the bright and well-kept interior showcases 9-ft ceilings on the main floor, ceramic tile flooring in the kitchen, and sleek quartz countertops with a stylish backsplash. The home is upgraded with California shutters on main & 2nd floor windows, offering both privacy and charm. The primary bedroom includes a walk-in closet and 4pc ensuite bathroom, while the generous- sized bedrooms ensure comfortable living space for the whole family. Second Floor two rooms has shared 3-Pc Washroom. 4+car driveway parking, Gazebo for outdoor relaxation, new Custom made shed, Metal Roof installed, new Garage Doors Replaced. Security cameras installed all around the house. This home is a true gem offering elegance, comfort, and functionality. Don't miss this incredible opportunity! (id:60365)
1166 Woodward Avenue
Milton, Ontario
Welcome to 1166 Woodward Avenue a beautifully updated, all-brick detached home offering 2,527 sq ft above grade, situated on a premium ravine lot with bright southern exposure. This spacious home features fresh neutral paint, brand-new flooring (July 2025), and a modern kitchen with quartz countertops, subway tile backsplash, and ample cabinetry. The open-concept layout includes a generous family room with a gas fireplace and serene views of mature trees, as well as a main floor full bathroom, ideal for guests or multigenerational living. Enjoy outdoor living with a front porch, exposed aggregate concrete driveway and walkway, and an upper-level balcony at the front off the sun. Perfect for morning coffee or evening relaxation. The home also features a huge finished basement with a separate entrance, offering excellent rental potential or additional living space. Major updates include roof shingles (2024), furnace and AC (2022), and a new staircase (July 2025). Located in a sought-after neighbourhood near Highway 401, schools, parks, and amenities, this home combines comfort, functionality, and long-term value. (id:60365)
75 Upwood Avenue
Toronto, Ontario
Huge potential in this affordable four bedroom semi-detached home! With an accessory in law suite and central location, this property is a great for growing families or investors. Last home on a quiet cul-de-sac adjacent to a ravine and peaceful retirement home. Flexible floor plan includes four bedrooms for the upstairs unit as well as a lower in law suite with a secondary entrance. Can easily be converted to different floor plans as a rental property. Large back yard with mature trees and a covered patio. Very close to highways 401/400, shopping, transit, school and many more amenities. (id:60365)
1004 - 1300 Islington Avenue
Toronto, Ontario
Welcome to 1300 Islington Avenue #1004, a bright and freshly painted 1352 sq/f suite in the desirable Barclay Terrace. This spacious unit features a functional layout with a large living and dining area, a sun-filled solarium ideal for a home office or reading space, and two generously sized bedrooms. The primary bedroom includes a walk-in closet for ample storage and a seperate thermostat. The kitchen offers plenty of cupboard and counter space, a pantry, and large windows throughout fill the home with natural light. The unit has updated fixtures and also newer A/C units replaced 2.5 years ago. Enjoy top-notch building amenities including 4 elevators, 24-hour concierge, indoor pool, hot tub, gym, tennis and squash courts, party room, and ample visitor parking (over 88 visitor spots). All utilities included in maintenance fees. Located just steps to Islington Subway Station, local shops, parks, and minutes from golf courses and major highways. Potential to lease another parking spot. Move-in ready and full of potential! (id:60365)
53 Hoyle Drive
Brampton, Ontario
Aprx 2700 Sq FT !! Come & Check Out This Very Well Maintained & Newly Painted Fully Detached Home. Comes With Finished Basement With Separate Entrance. Main Floor Features Separate Family Room, Separate Living & Dining Room. Hardwood Throughout The Main Floor. Upgraded Kitchen Is Equipped With Brand New S/S Appliances & Center Island. Second Floor Offers 5 Good Size Bedrooms & Spacious Loft. Master Bedroom With Ensuite Bath & Walk-in Closet. Finished Basement Offers 2 Bedrooms,1 Full Washroom & Kitchen. Upgraded House With New Lights Fixtures, New Washer & Dryer. New Carpet In One Of The Bedroom On Second Floor & New Faucet's. Upgraded Basement With New Kitchen Cabinets & Countertop, New AC & Furnace. Roof Replaced 3 Years Ago. (id:60365)
155 Silverhill Drive
Toronto, Ontario
Welcome to your next chapter in Silverhill Estates! Nestled in the heart of one of Etobicoke's most established and family-friendly enclaves, this 4,000 s.f. (including basement) executive home was built in 1986 and offers a blend of timeless charm with todays modern conveniences. This spacious floor plan simply awaits your personal cosmetic updates. NO TEAR DOWN REQUIRED! Seize this opportunity to own a large family home without the inconvenience of rebuilding from scratch! Perfectly suited for discerning buyers who want to plant roots in a neighbourhood known for its strong community, excellent schools and unbeatable connectivity. A Home That Grows With You: Inside you'll find a beautifully maintained living space with a bright principal room, walk in closet and huge 5 piece spa-like ensuite bathroom. A spacious chef-inspired kitchen and breakfast area overlooks a private backyard and a walk out covered porch. A fully finished basement with a separate entrance, kitchen, bedrooms and bathroom are ideal as an in-law suite or possible generating rental income opportunity. Toronto has firmly reclaimed its place as North Americas #4 tech talent market, according to CBREs latest report - adding nearly 96,000 new tech jobs in just five years. Powered by booming AI demand and global companies setting up regional hubs, the region is often called "Silicon Valley North" attracting a steady brain gain of top professionals and academics from across the world. This property is ready to welcome you home! (id:60365)
1411 Lobelia Cresent Crescent
Milton, Ontario
Here Are 5 Reasons To Make This Home Your Own: ** Mattamy's Largest model in the subdivision, Sitting on a 43 Ft Lot with over 3400 Sqft above grade, 5 Bedrooms and 4 Bathrooms ** Located in Milton's most desired neighborhood walking distance from Parks, schools and future Milton Education Village. **Desired Floor plan with Separate Living Room, Dinning room and Separate Great Room. ** Fully Upgraded house including 9 Ft Ceiling on Main floor, 9 Ft on the Second, Carpet free home, Upgraded Fireplace/Accent wall in Great Room, Wainscoting, Pot Lights, Upgraded light fixtures, Chefs kitchen with Built in appliances, Upgraded Cabinets, Upgraded washroom and many more** Unfinished basement ready for your creativity and touch or use Current permits to built a 2 Bed/2Bath Rental apartment** (id:60365)
38 Rising Hill Ridge
Brampton, Ontario
Discover this beautifully upgraded corner semi-detached home in Brampton's prestigious Westfield community in Bram West.The home is at the border of Mississauga & Brampton. Step through a welcoming foyer adorned with ceramic flooring and a handy closet, leading into a, open-concept main floor. The spacious living area showcases rich hardwood floors, pot lights, and a large picturesque window, flowing seamlessly into dining space. The gourmet kitchen is a true centerpiece, featuring granite countertops, a contemporary mosaic backsplash, and a gas line for your range/stove. A chic pendant light accents the breakfast bar and a sleek range hood. The kitchen opens to a cozy dining area with hardwood flooring and walk-out access to a large backyard with patio, ideal for entertaining and everyday comfort. A gas fireplace with a custom stone surround adds warmth and charm to the living space. Smart home features include WiFi-enabled pot lights and an Ecobee thermostat with Alexa integration, offering both convenience and efficiency. Oak staircase with modern metal pickets leads to the upper level, where you'll find four generously sized bedrooms. The primary suite features a large window, a 4-piece ensuite, a walk-in closet and soft broadloom flooring for a restful retreat. Second bedroom boasts it's own 3-piece ensuite serving as an in-law suite. All bedrooms have large windows and ample closet space. An exceptional layout ideal for families. Additional features include an HRV system for improved air quality, a striking side entrance with elegant interlocking stonework in both the front and backyard, and an attached garage with opener for added convenience. Legal Finished basement with 2 bedrooms, kitchen, washroom, and laundry with separate entrance. Ideally located within walking distance of Whaley's Corner Public School, Eldorado Public School, and Jean Augustine Secondary School and shopping plazas including Lionhead Market Place, with minutes to 401 & 407 highways (id:60365)
16 Upshall Drive
Brampton, Ontario
Beautiful 4 + 2 bedroom 4 washroom detached home in Vales of Castlemore neighborhood in Brampton. Spacious layout, luxurious finishes. Spacious formal living and dining rooms. Bright family room with cozy gas fireplace. 2 bedrooms finished basement with separate entrance. Brand new upgraded kitchen. Fully renovated washrooms. Second family room o 2nd level. Prime location close to top-rated schools, parks, shopping, and public transit, offering convenience. This home is truly a gem, offering a perfect combination of luxury, practicality, and prime location. (id:60365)
28 Henderson Street
Orangeville, Ontario
Welcome to 28 Henderson Street an inviting back-split tucked into one of Orangeville's most established west-end neighbourhoods. With 3+1 bedrooms, 3 bathrooms, and a layout that offers both flexibility and function, this home is an ideal fit for young families, down-sizers, or anyone looking for a quiet street in a truly convenient location. From the moment you arrive, the curb appeal stands out. A double driveway and single-car garage are framed by extensive exposed aggregate concrete wrapping the front steps, walkway, and continuing through to the backyard patio. The mature setting and low-maintenance landscaping set the tone for easy, relaxed living. Step inside to a bright, open main level where vaulted ceilings and sight lines into the lower-level family room create a sense of airiness and flow. The layout is designed for everyday comfort, with defined spaces that still feel connected. Downstairs, the finished lower level offers in-law suite potential or the perfect setup for guests or teens. It features a spacious living area, wet bar, large bedroom, and a sleek 3-piece bathroom complete with a glass-enclosed shower. Whether you're hosting family or creating a private retreat, the space is ready for whatever life brings. Out back, enjoy summer evenings on the private, fully fenced patio beside your very own koi pond an unexpected touch that adds a bit of calm to your everyday routine. No grass to cut, no fuss just your own slice of peace. All this within walking distance to Fendley Park and splash pad, and just minutes to the Orangeville bypass, schools, shops, and downtown. A well-cared-for home in a location that makes life easier what more could you ask for? (id:60365)
360 Ellen Davidson Drive
Oakville, Ontario
Welcome to your dream home in the heart of Oakville! This stunning 5-bedroom residence is situated on a premium ravine lot, offering the home a serene, private view and natural backdrop right in your backyard. The newly finished basement includes its own separate entrance walkout, full kitchen, washroom, and living area - ideal as an in-law suite or potential rental unit. The home offers a spacious and functional layout, featuring a formal dining room, a modern kitchen equipped with built-in stainless steel appliances including a gas range stovetop, a breakfast bar, and a cozy seating area perfect for everyday living. Enjoy beautifully finished raised aggregate landscaping from the backyard to the front of the home. Freshly painted throughout, the home showcases elegant coffered ceilings in the dining room, crown moulding on the main floor, and a stylish accent wall in the family room. Additional highlights include an upstairs laundry room, a reverse osmosis water system, and soaring 10-foot ceilings that elevate the entire space. This is Oakville living at its finest! (id:60365)
205 - 2874 Keele Street
Toronto, Ontario
A beautifully bright and well-appointed residence in a prime location, this condo delivers everyday comfort and contemporary charm! Bathed in natural light from east-facing windows, this sun-filled unit offers a warm and inviting atmosphere. The spacious kitchen is outfitted with full-sized appliances and ample cabinetry perfect for daily cooking or entertaining. The open-concept living and dining area provides a comfortable space to host or unwind. The bedroom features a large window that welcomes the morning sun and includes a generous closet for added storage. A convenient linen closet sits just outside the thoughtfully designed bathroom, and a roomy utility area adds extra functionality. With ensuite laundry, this condo is designed to support your everyday lifestyle with ease and comfort. (id:60365)

